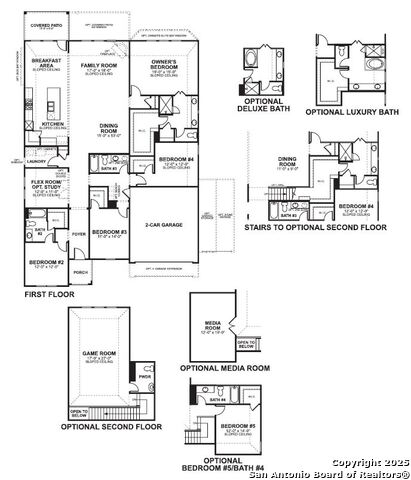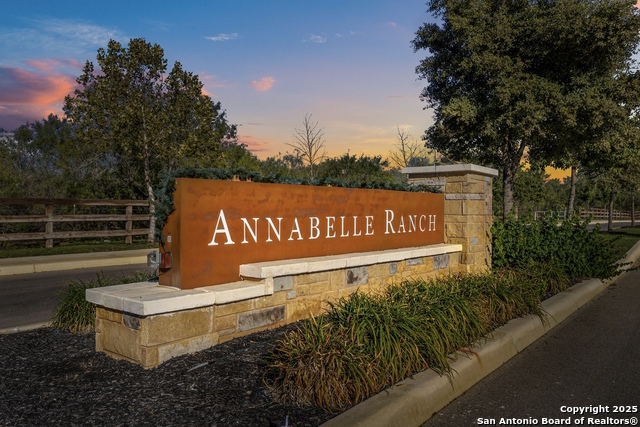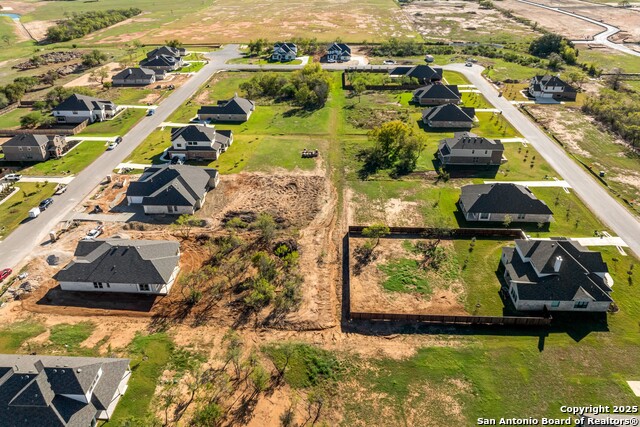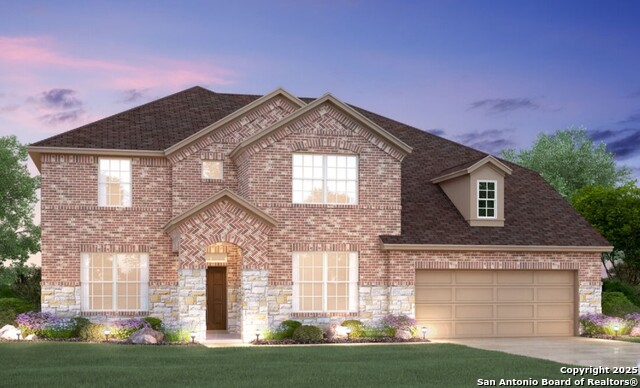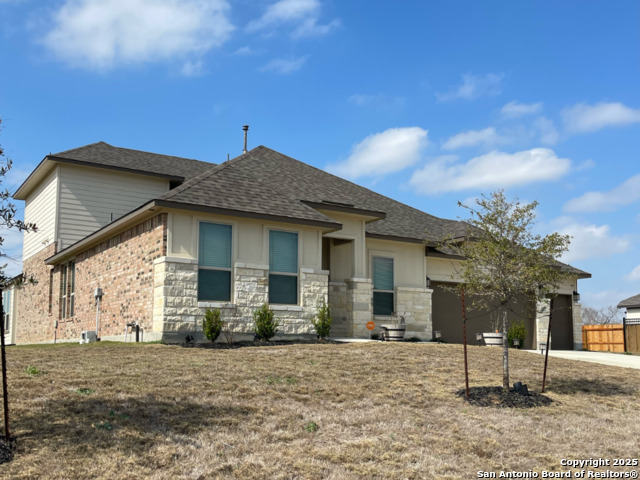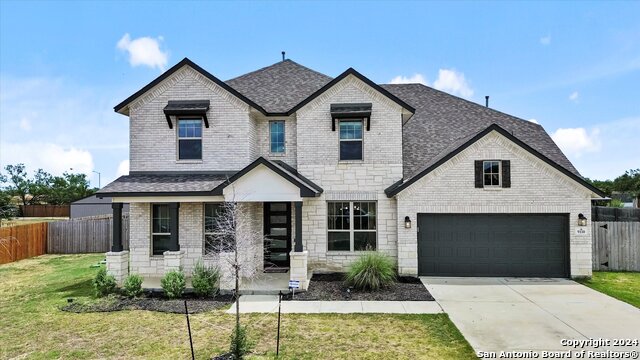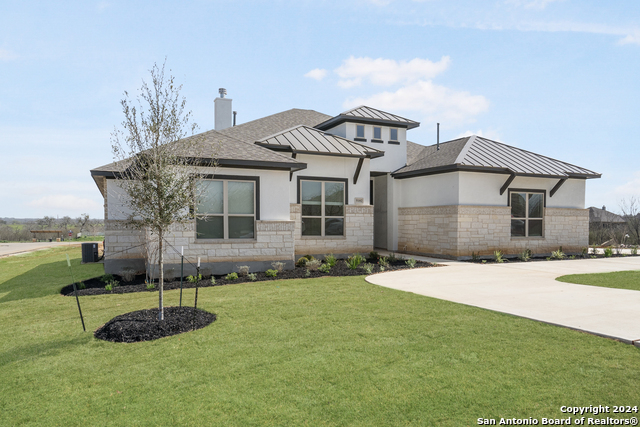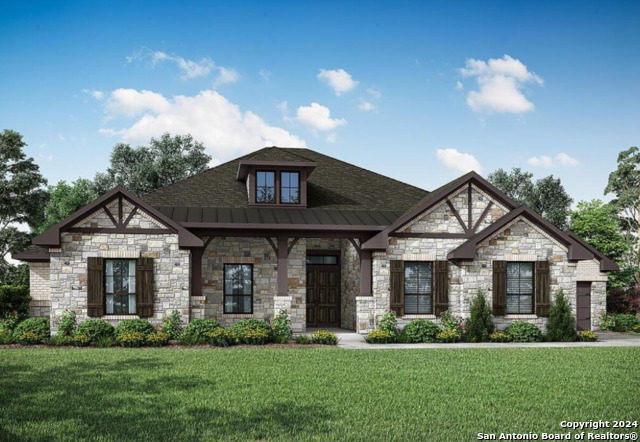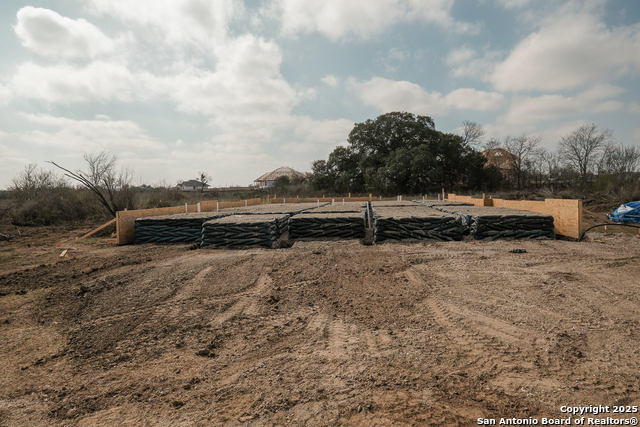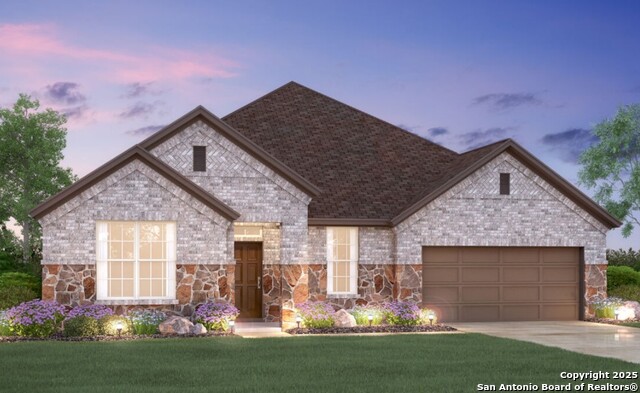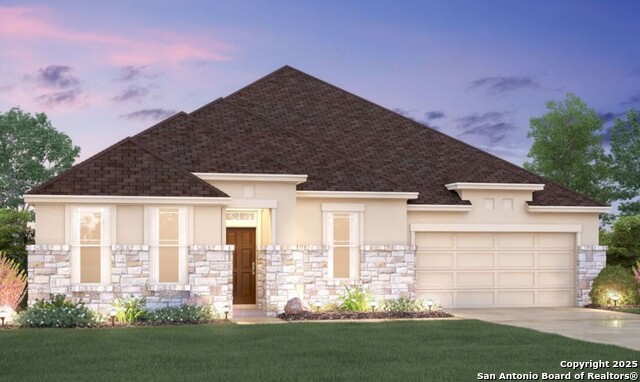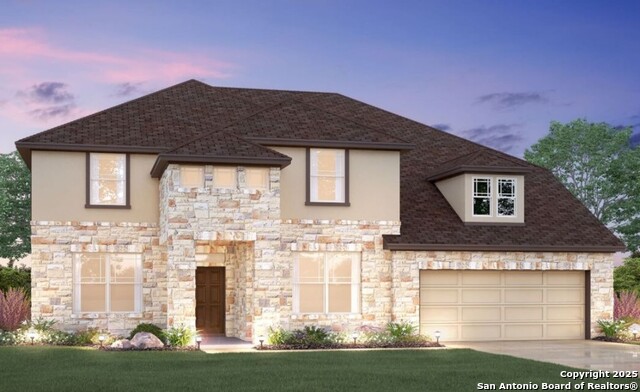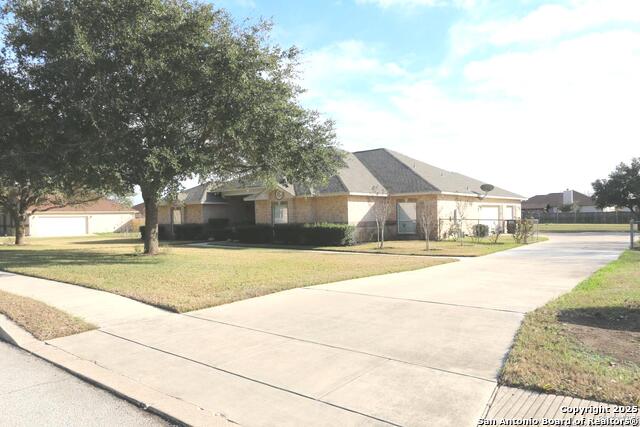5807 Provo Place, San Antonio, TX 78263
Property Photos
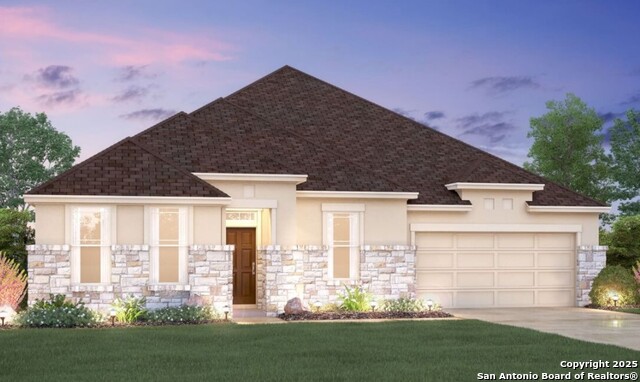
Would you like to sell your home before you purchase this one?
Priced at Only: $629,990
For more Information Call:
Address: 5807 Provo Place, San Antonio, TX 78263
Property Location and Similar Properties
- MLS#: 1845958 ( Single Residential )
- Street Address: 5807 Provo Place
- Viewed: 47
- Price: $629,990
- Price sqft: $187
- Waterfront: No
- Year Built: 2025
- Bldg sqft: 3368
- Bedrooms: 4
- Total Baths: 4
- Full Baths: 3
- 1/2 Baths: 1
- Garage / Parking Spaces: 3
- Days On Market: 94
- Additional Information
- County: BEXAR
- City: San Antonio
- Zipcode: 78263
- Subdivision: Preserve At Annabelle Ranch
- District: East Central I.S.D
- Elementary School: Oak Crest
- Middle School: Heritage
- High School: East Central
- Provided by: Escape Realty
- Contact: Jaclyn Calhoun
- (210) 421-9291

- DMCA Notice
-
Description***ESTIMATED COMPLETION DATE JULY/AUGUST 2025*** Welcome to your future dream home located at 5807 Provo Place, San Antonio, TX 78263. This stunning 4 bedroom, 3 bathroom house is now available for sale in this sought after neighborhood. Situated on a spacious lot, this brand new construction by M/I Homes offers the perfect blend of modern design and convenient living. Boasting a single story layout, this property spans 2,783 square feet, providing ample space for comfortable daily living and entertaining. The heart of this home features a beautifully designed kitchen, equipped with state of the art appliances and plenty of counter space for all your culinary adventures. The open floor plan seamlessly connects the kitchen to the living and dining areas, creating a welcoming and inclusive atmosphere for gatherings with friends and family. Step outside to the covered patio, where you can enjoy your morning coffee or host outdoor barbecues all year round. With parking space for three vehicles, you'll never have to worry about finding a spot for your cars or guests' vehicles. In addition to the well appointed kitchen, this home boasts three full bathrooms, ensuring convenience and privacy for all residents and visitors. The spacious bedrooms provide a cozy retreat at the end of the day, offering comfort and relaxation for everyone in the household. For those who appreciate the tranquility of outdoor living, the property offers outdoor space that can be customized to meet your preferences, whether you envision a lush garden oasis or a recreational area for outdoor activities. As one of our new homes for sale in San Antonio, TX [address], is located in Preserve at Annabelle Ranch, a wonderful boutique community which offers proximity to Downtown San Antonio, Randolph Air Base, Fort Sam Houston and Brooke Army Medical Center. In addition, residents here enjoy spacious homesites with lots up to a half acre available.
Payment Calculator
- Principal & Interest -
- Property Tax $
- Home Insurance $
- HOA Fees $
- Monthly -
Features
Building and Construction
- Builder Name: M/I Homes
- Construction: New
- Exterior Features: Brick, 3 Sides Masonry, Stone/Rock, Siding
- Floor: Carpeting, Ceramic Tile
- Foundation: Slab
- Kitchen Length: 14
- Roof: Composition
- Source Sqft: Bldr Plans
School Information
- Elementary School: Oak Crest Elementary
- High School: East Central
- Middle School: Heritage
- School District: East Central I.S.D
Garage and Parking
- Garage Parking: Three Car Garage
Eco-Communities
- Water/Sewer: Water System, Septic, City
Utilities
- Air Conditioning: One Central
- Fireplace: One
- Heating Fuel: Natural Gas
- Heating: Central
- Utility Supplier Elec: CPS ENERGY
- Utility Supplier Gas: CPS ENERGY
- Utility Supplier Grbge: REPUBLIC SER
- Utility Supplier Other: ATT SPECTRUM
- Utility Supplier Sewer: EAST CENTRAL
- Utility Supplier Water: EAST CENTRAL
- Window Coverings: None Remain
Amenities
- Neighborhood Amenities: None
Finance and Tax Information
- Days On Market: 78
- Home Owners Association Fee: 650
- Home Owners Association Frequency: Annually
- Home Owners Association Mandatory: Mandatory
- Home Owners Association Name: ALAMO MANAGEMENT
- Total Tax: 1.73
Rental Information
- Currently Being Leased: No
Other Features
- Block: 20
- Contract: Exclusive Agency
- Instdir: Off of Highway 87 past Annabelle Ranch community on the right.
- Interior Features: One Living Area, Separate Dining Room, Island Kitchen, Walk-In Pantry, Game Room, Utility Room Inside, Laundry Main Level, Walk in Closets
- Legal Desc Lot: 14
- Legal Description: COMMUNITY NAME: Annabelle Ranch Block 20 Lot 14
- Ph To Show: 2103332244
- Possession: Closing/Funding
- Style: One Story
- Views: 47
Owner Information
- Owner Lrealreb: No
Similar Properties
Nearby Subdivisions

- Antonio Ramirez
- Premier Realty Group
- Mobile: 210.557.7546
- Mobile: 210.557.7546
- tonyramirezrealtorsa@gmail.com



