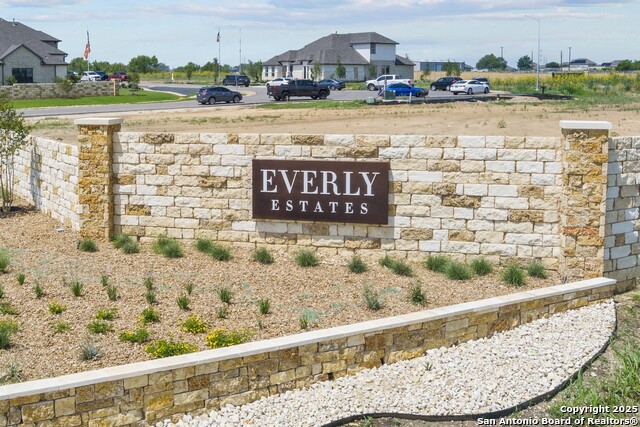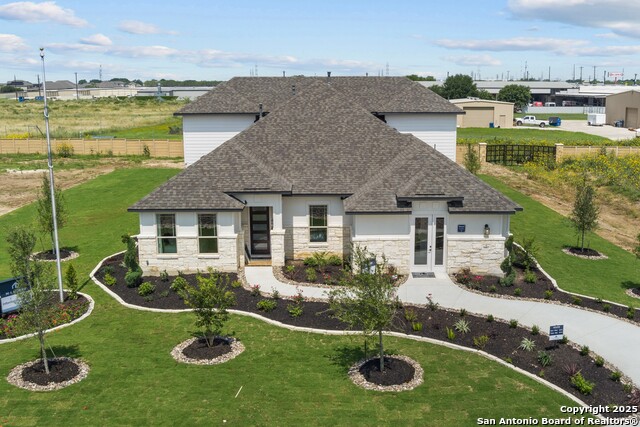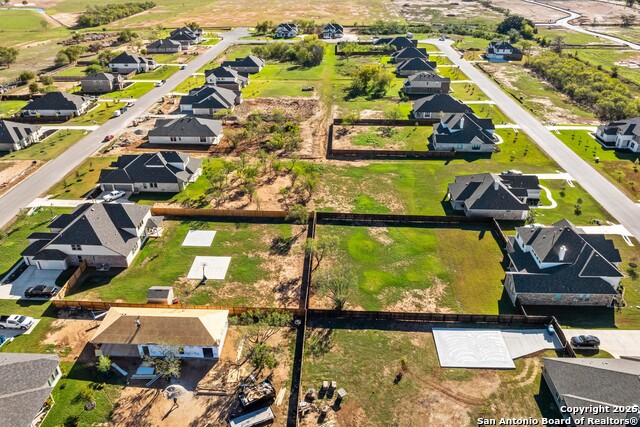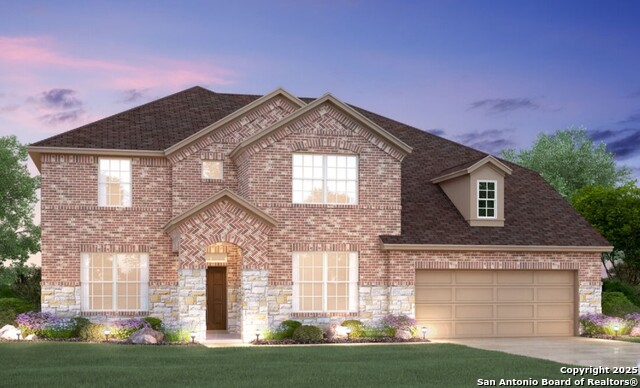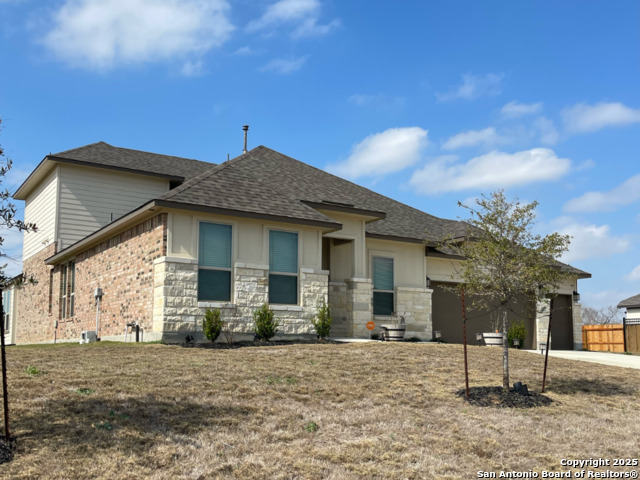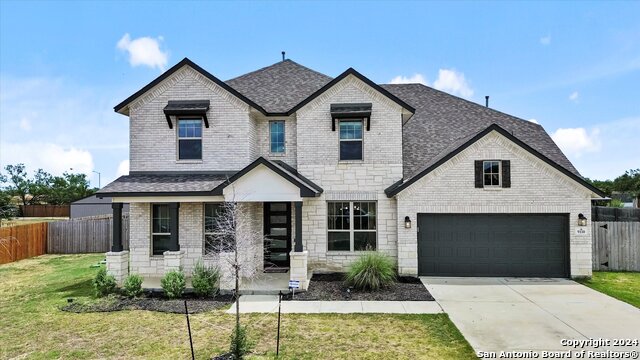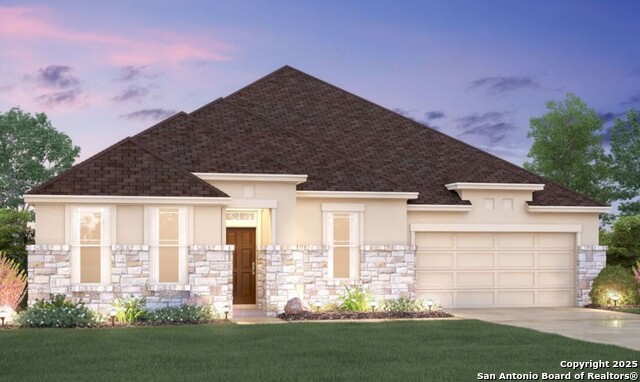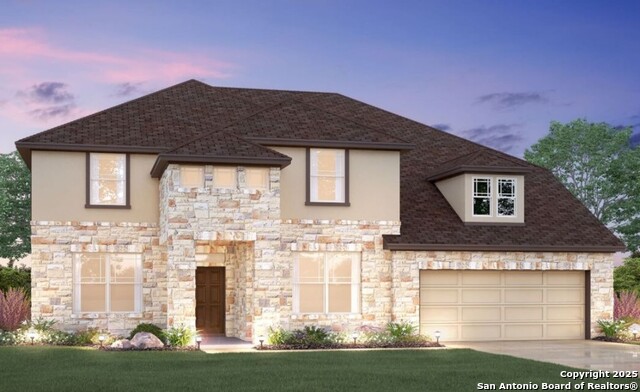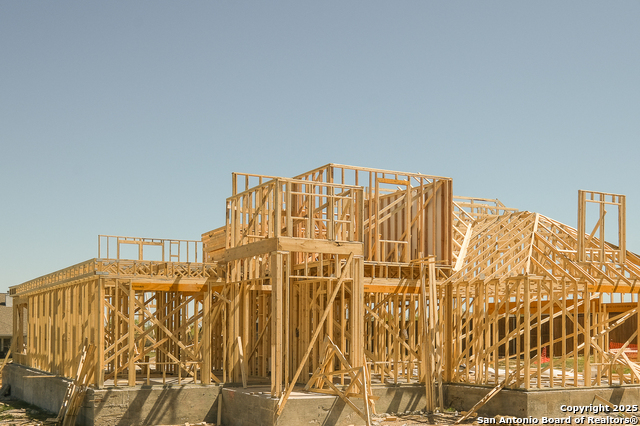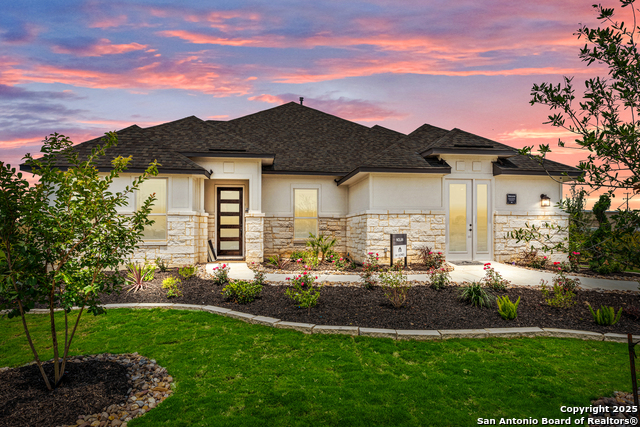9302 Everly Creek Drive, San Antonio, TX 78263
Property Photos
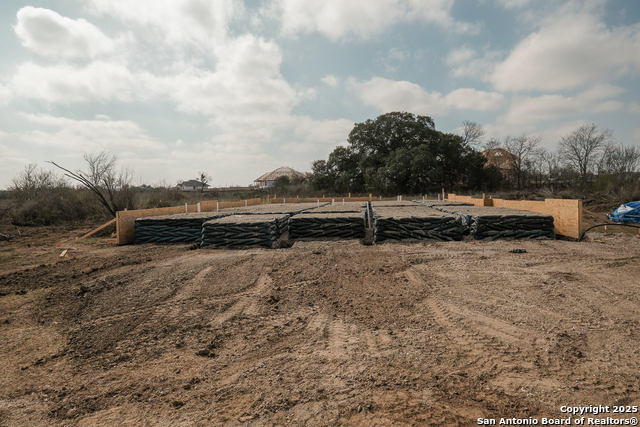
Would you like to sell your home before you purchase this one?
Priced at Only: $599,990
For more Information Call:
Address: 9302 Everly Creek Drive, San Antonio, TX 78263
Property Location and Similar Properties
- MLS#: 1843148 ( Single Residential )
- Street Address: 9302 Everly Creek Drive
- Viewed: 63
- Price: $599,990
- Price sqft: $176
- Waterfront: No
- Year Built: 2025
- Bldg sqft: 3413
- Bedrooms: 4
- Total Baths: 4
- Full Baths: 3
- 1/2 Baths: 1
- Garage / Parking Spaces: 3
- Days On Market: 101
- Additional Information
- County: BEXAR
- City: San Antonio
- Zipcode: 78263
- Subdivision: Everly Estates
- District: East Central I.S.D
- Elementary School: Oak Crest
- Middle School: Heritage
- High School: East Central
- Provided by: Escape Realty
- Contact: Jaclyn Calhoun
- (210) 421-9291

- DMCA Notice
-
Description***ESTIMATED COMPLETION DATE JUNE 2025*** Welcome to the Blanco floorplan where luxury meets functionality. This stunning home features 4 spacious bedrooms, 3.5 modern bathrooms, and a 3 car garage. Boasting over 3,276 square feet of living space, the Blanco has everything your family needs and more. As you step inside this beautiful home and walk down the foyer, you'll find a full bedroom with a private bath and walk in closet perfect for accommodating guests or family members. You'll notice a study room if you need a private space to work from home! The main living spaces, including the kitchen, breakfast area, dining, and family room, are spacious and functional. With impressive, included features such as granite countertops, built in stainless steel appliances, spacious cabinets, and a large kitchen island, the Blanco is perfect for hosting get togethers or enjoying family time. The owner's suite is a true sanctuary, featuring beautiful, sloped ceilings, an extended bay window for extra space and natural light, and a double door entry leading to the owner's bath retreat. The retreat is complete with double vanities, an oversized walk in shower, a separate garden tub, and a generous walk in closet. Step outside to the covered patio with an extension and enjoy the perfect outdoor entertaining space. The second floor comes standard with a large game room and half bath.
Payment Calculator
- Principal & Interest -
- Property Tax $
- Home Insurance $
- HOA Fees $
- Monthly -
Features
Building and Construction
- Builder Name: M/I Homes
- Construction: New
- Exterior Features: Brick, 3 Sides Masonry, Stone/Rock, Siding
- Floor: Carpeting, Ceramic Tile
- Foundation: Slab
- Kitchen Length: 15
- Roof: Composition
- Source Sqft: Bldr Plans
School Information
- Elementary School: Oak Crest Elementary
- High School: East Central
- Middle School: Heritage
- School District: East Central I.S.D
Garage and Parking
- Garage Parking: Three Car Garage
Eco-Communities
- Water/Sewer: Water System, Septic, City
Utilities
- Air Conditioning: One Central
- Fireplace: One
- Heating Fuel: Natural Gas
- Heating: Central
- Utility Supplier Elec: CPS ENERGY
- Utility Supplier Gas: CPS ENERGY
- Utility Supplier Grbge: REPUBLIC SER
- Utility Supplier Other: ATT SPECTRUM
- Utility Supplier Sewer: EAST CENTRAL
- Utility Supplier Water: EAST CENTRAL
- Window Coverings: None Remain
Amenities
- Neighborhood Amenities: None
Finance and Tax Information
- Days On Market: 84
- Home Owners Association Fee: 696
- Home Owners Association Frequency: Annually
- Home Owners Association Mandatory: Mandatory
- Home Owners Association Name: GOODWIN & CO.
- Total Tax: 1.73
Rental Information
- Currently Being Leased: No
Other Features
- Block: 10
- Contract: Exclusive Agency
- Instdir: Off of Highway 87 past Annabelle Ranch community on the right.
- Interior Features: One Living Area, Separate Dining Room, Island Kitchen, Walk-In Pantry, Study/Library, Game Room, Utility Room Inside, Laundry Main Level, Walk in Closets
- Legal Description: COMMUNITY NAME: Everly Estates Block 10 Lot 05
- Ph To Show: 2103332244
- Possession: Closing/Funding
- Style: Two Story
- Views: 63
Owner Information
- Owner Lrealreb: No
Similar Properties
Nearby Subdivisions

- Antonio Ramirez
- Premier Realty Group
- Mobile: 210.557.7546
- Mobile: 210.557.7546
- tonyramirezrealtorsa@gmail.com



