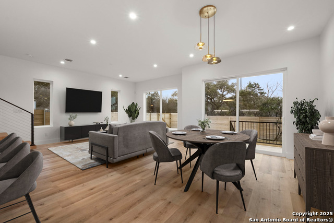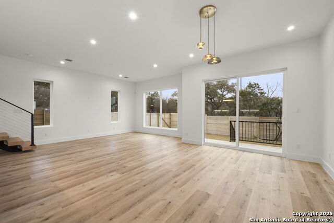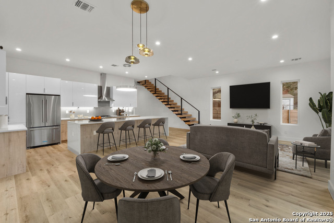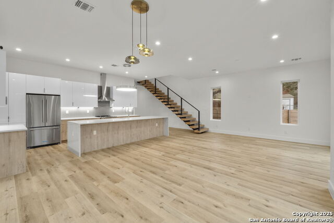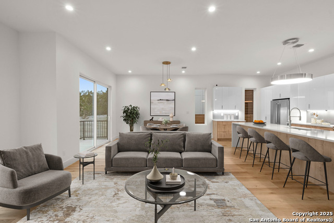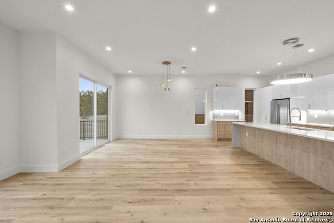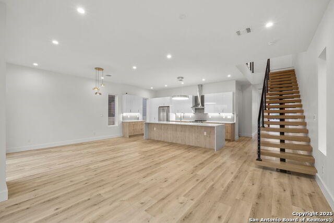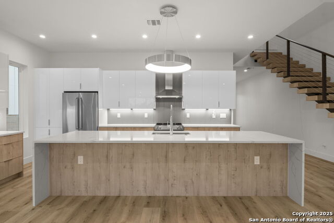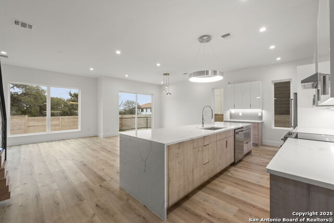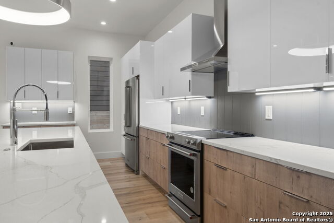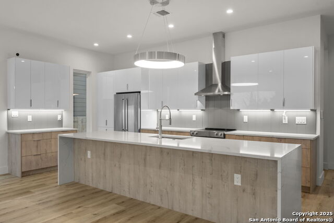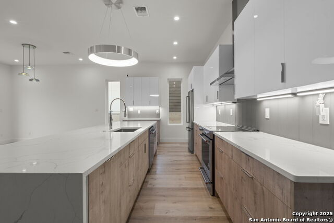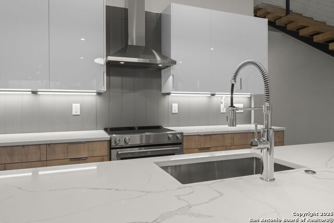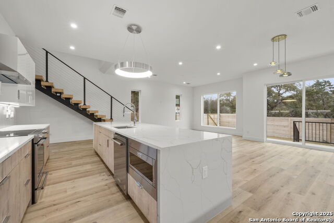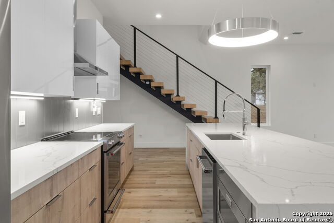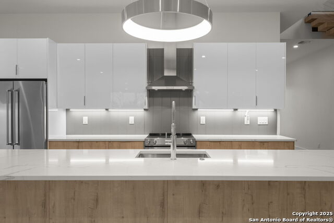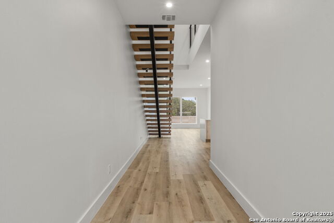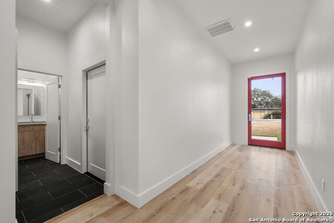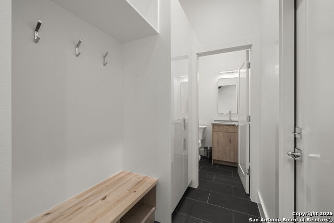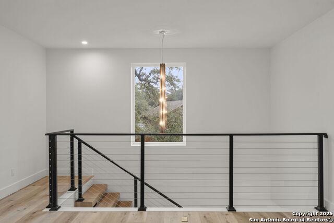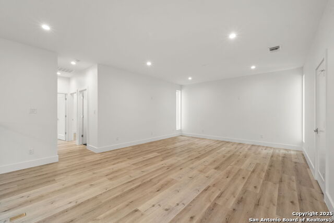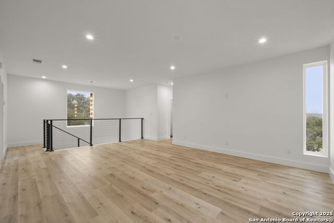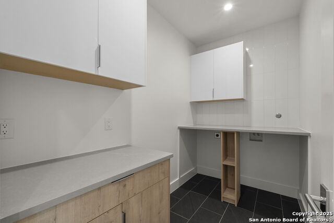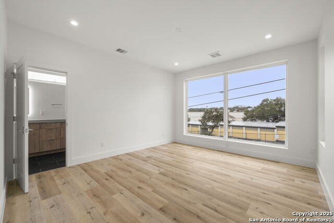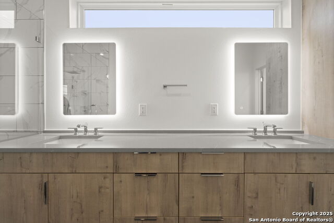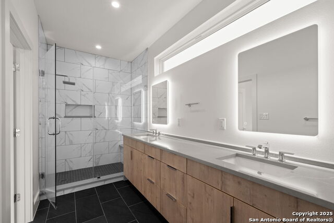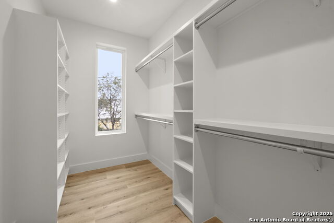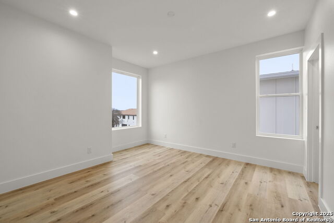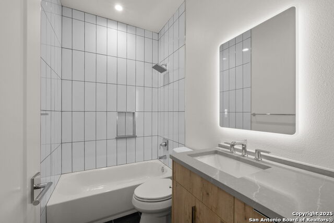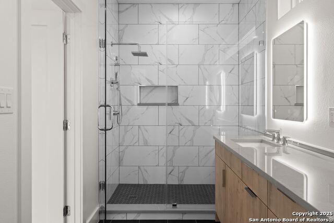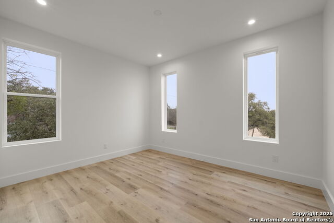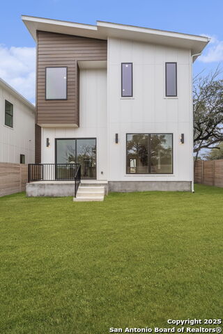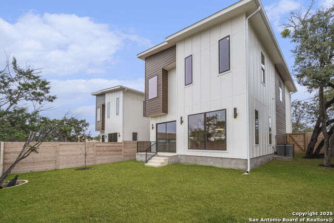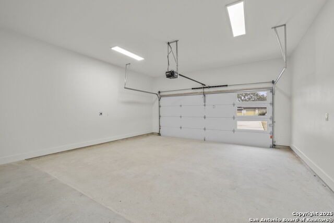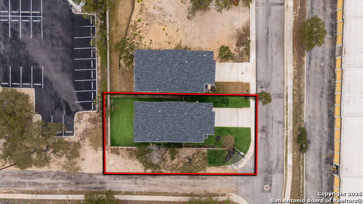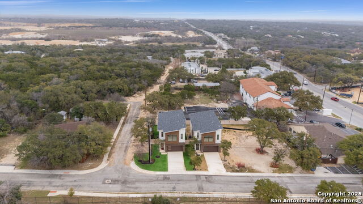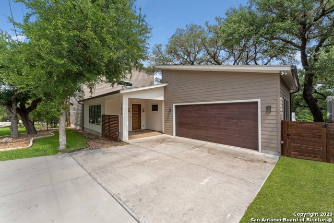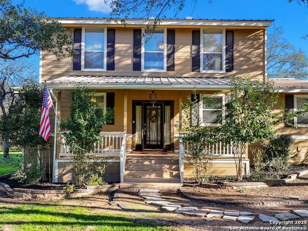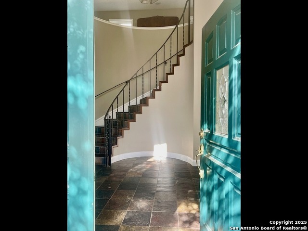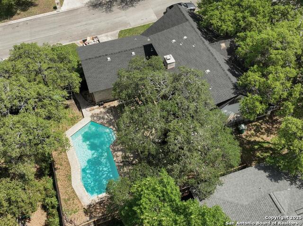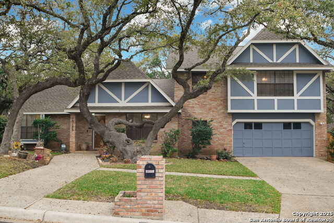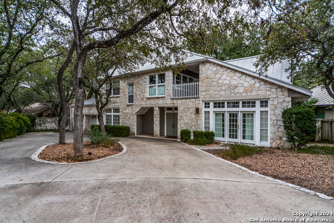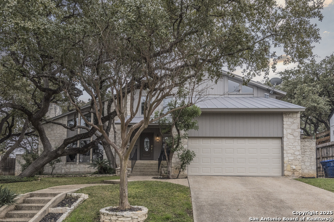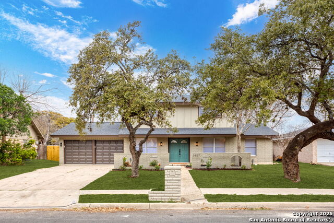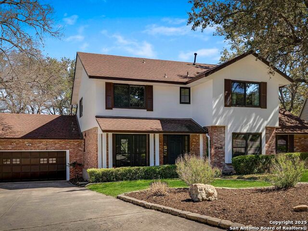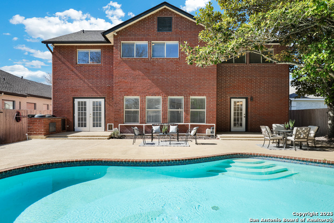4323 Honeycomb, San Antonio, TX 78230
Property Photos
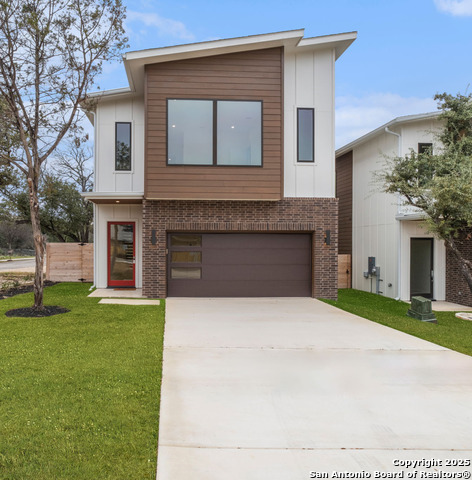
Would you like to sell your home before you purchase this one?
Priced at Only: $575,000
For more Information Call:
Address: 4323 Honeycomb, San Antonio, TX 78230
Property Location and Similar Properties
- MLS#: 1840699 ( Single Residential )
- Street Address: 4323 Honeycomb
- Viewed: 113
- Price: $575,000
- Price sqft: $245
- Waterfront: No
- Year Built: 2024
- Bldg sqft: 2346
- Bedrooms: 3
- Total Baths: 3
- Full Baths: 2
- 1/2 Baths: 1
- Garage / Parking Spaces: 2
- Days On Market: 94
- Additional Information
- County: BEXAR
- City: San Antonio
- Zipcode: 78230
- Subdivision: Woodland Manor
- District: Northside
- Elementary School: Lockhill
- Middle School: Hobby William P.
- High School: Marshall
- Provided by: Keller Williams Heritage
- Contact: Lisa Sinn
- (210) 951-9697

- DMCA Notice
-
DescriptionWelcome to 4323 Honeycomb Dr., San Antonio, TX 78230, a luxurious custom built home offering a seamless blend of modern elegance, quality craftsmanship, and energy efficiency. Best of all, it is located in a prime location of San Antonio with NO HOA restrictions. Built with premium 2x6 construction, foam insulation, and an oversized insulated garage, water softener, this home is as durable as it is stylish. The open concept floor plan is designed for both comfort and functionality, featuring breathtaking big picture windows that fill the space with natural light, enhancing the airy and inviting atmosphere. The chef's kitchen is a true showstopper, boasting European custom cabinetry, an oversized quartz waterfall island, modern hardware, stainless steel appliances, and a timeless backsplash that adds a touch of sophistication. A spacious mudroom and a large laundry room provide ample storage and everyday convenience. The spa inspired primary bathroom offers a luxurious spa shower, creating a relaxing retreat within your own home. Thoughtful details such as an open staircase, great storage space throughout make this home perfect for entertaining and everyday living. Enjoy easy access to Downtown San Antonio, the Medical Center, UTSA, Alon Market, La Cantera Mall, The Rim, Fiesta Texas, IH 10, Wurzbach Parkway, and Loop 410. Don't miss this rare opportunity to own a custom luxury home in an unbeatable location. Schedule your private tour today!
Payment Calculator
- Principal & Interest -
- Property Tax $
- Home Insurance $
- HOA Fees $
- Monthly -
Features
Building and Construction
- Builder Name: Thorn
- Construction: New
- Exterior Features: Brick, Wood, Cement Fiber
- Floor: Ceramic Tile, Vinyl
- Foundation: Slab
- Kitchen Length: 20
- Roof: Composition
- Source Sqft: Appsl Dist
School Information
- Elementary School: Lockhill
- High School: Marshall
- Middle School: Hobby William P.
- School District: Northside
Garage and Parking
- Garage Parking: Two Car Garage
Eco-Communities
- Energy Efficiency: Programmable Thermostat, Double Pane Windows, Foam Insulation, Ceiling Fans
- Water/Sewer: Water System, Sewer System, City
Utilities
- Air Conditioning: One Central
- Fireplace: Not Applicable
- Heating Fuel: Electric
- Heating: Central, 1 Unit
- Recent Rehab: No
- Utility Supplier Elec: CPS
- Utility Supplier Gas: CPS
- Utility Supplier Sewer: SAWS
- Utility Supplier Water: SAWS
- Window Coverings: All Remain
Amenities
- Neighborhood Amenities: None
Finance and Tax Information
- Days On Market: 75
- Home Owners Association Mandatory: None
- Total Tax: 5971.58
Rental Information
- Currently Being Leased: No
Other Features
- Block: 18
- Contract: Exclusive Right To Sell
- Instdir: I10 W and Huebner rd.
- Interior Features: Two Living Area, Liv/Din Combo, Eat-In Kitchen, Two Eating Areas, Island Kitchen, Breakfast Bar, Game Room, Utility Room Inside, All Bedrooms Upstairs, 1st Floor Lvl/No Steps, High Ceilings, Open Floor Plan, Cable TV Available, High Speed Internet, Laundry Upper Level, Laundry Room, Walk in Closets, Attic - Pull Down Stairs, Attic - Radiant Barrier Decking
- Legal Desc Lot: 21
- Legal Description: Lot 21 Block 18 NCB 14728
- Miscellaneous: Taxes Not Assessed
- Occupancy: Vacant
- Ph To Show: (210)222-2227
- Possession: Closing/Funding
- Style: Two Story
- Views: 113
Owner Information
- Owner Lrealreb: No
Similar Properties
Nearby Subdivisions
Carmen Heights
Carrington Place
Charter Oaks
Colonial Hills
Colonial Oaks
Colonies North
Dreamland Oaks
Elm Creek
Enclave Elm Creek
Estates Of Alon
Foothills
Green Briar
Greenbriar
Hidden Creek
Hunters Creek
Hunters Creek North
Huntington Place
Inverness
Jackson Court
Kings Grant Forest
Mid Acres
Mission Trace
N/a
None
Parman Place
River Oaks
Shavano Bend
Shavano Forest
Shavano Heights
Shavano Ridge
Shavano Ridge Ut-7
Shenandoah
Sleepy Cove
The Crest
The Park At Huntington P
The Summit
Villas Of Elm Creek
Warwick Farms
Whispering Oaks
Whispering Oaks Un One
Wilson Gardens
Woodland Manor
Woodland Place
Woods Of Alon

- Antonio Ramirez
- Premier Realty Group
- Mobile: 210.557.7546
- Mobile: 210.557.7546
- tonyramirezrealtorsa@gmail.com



