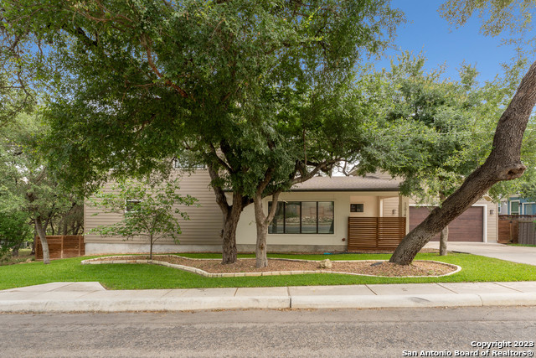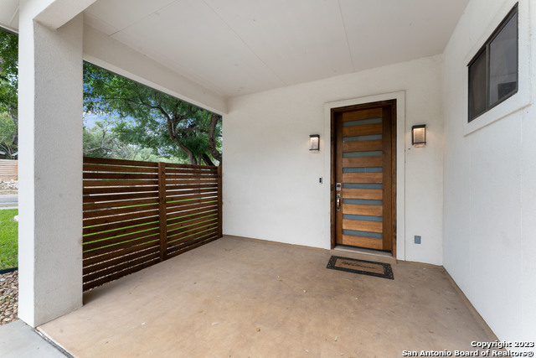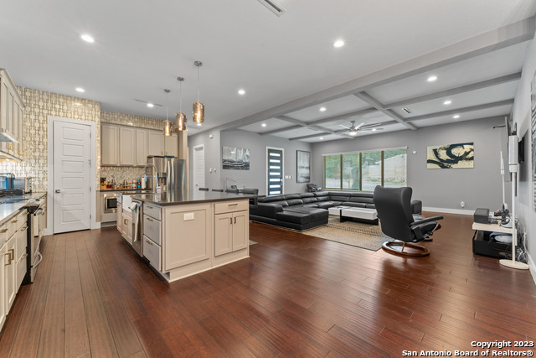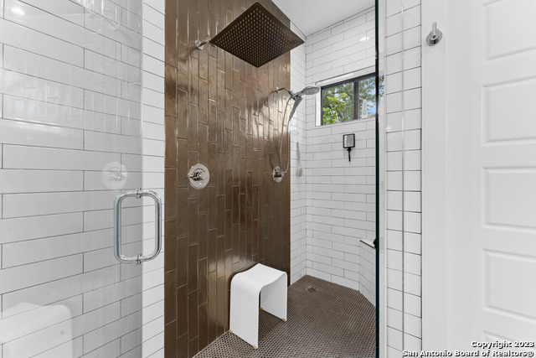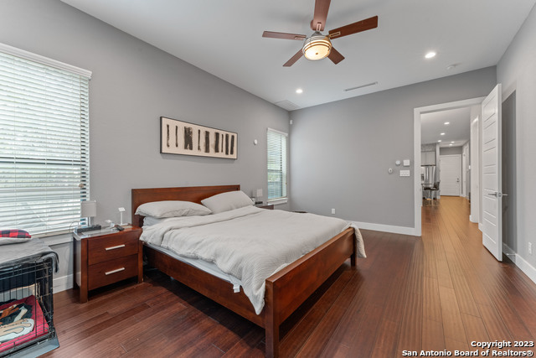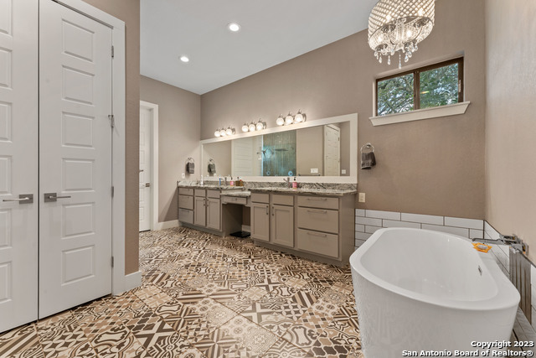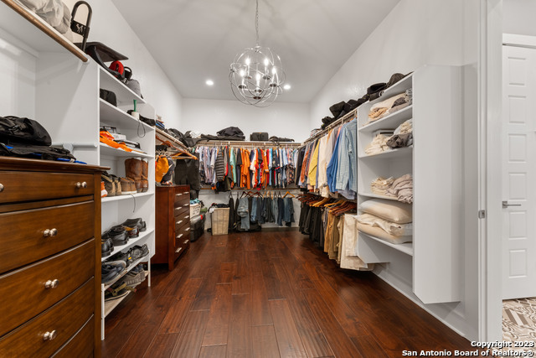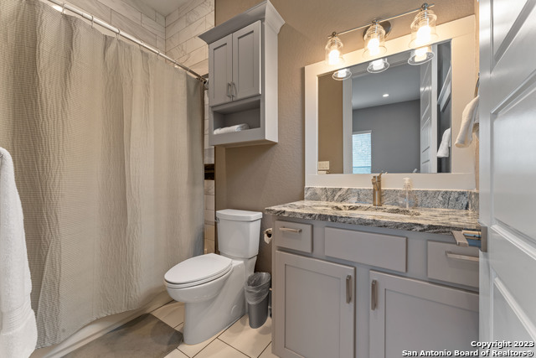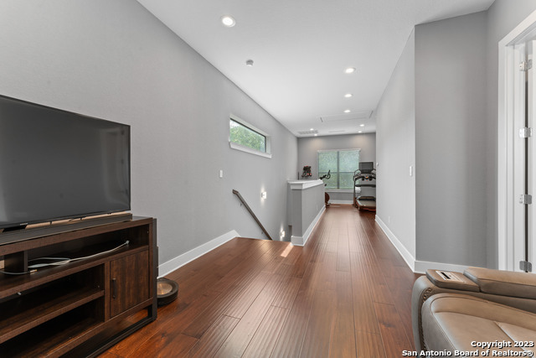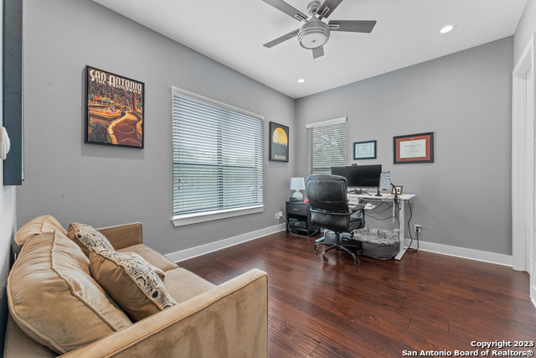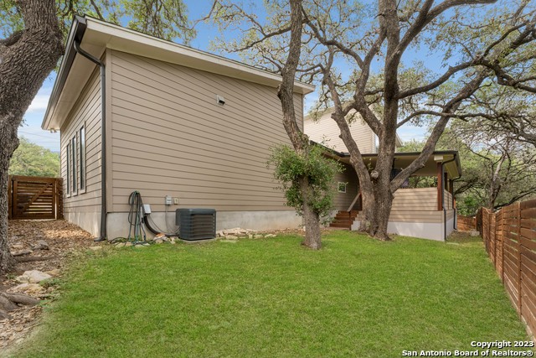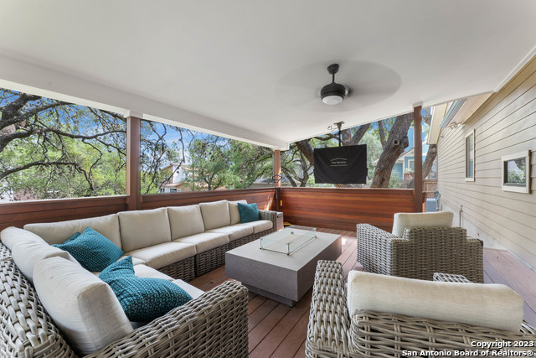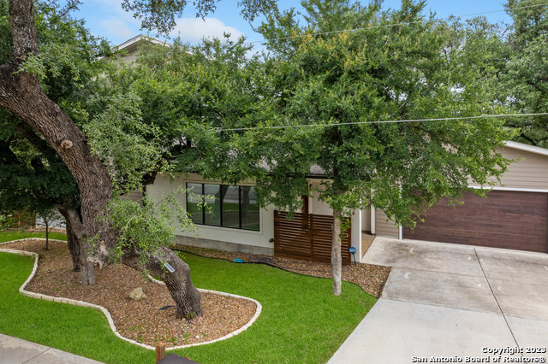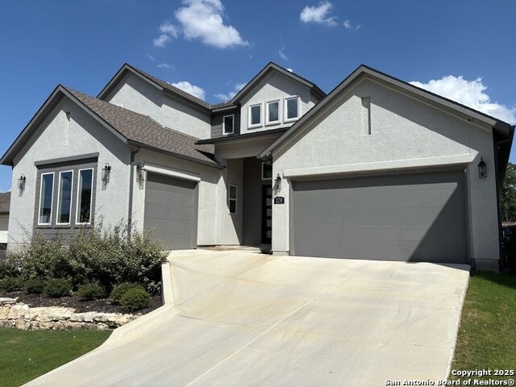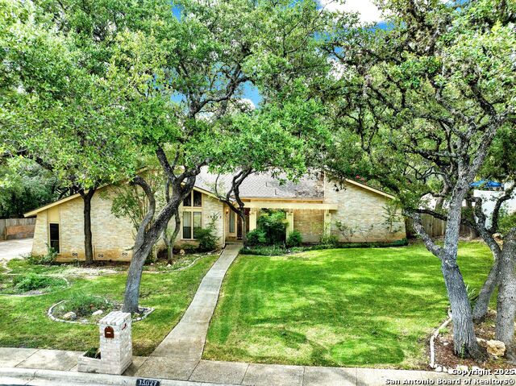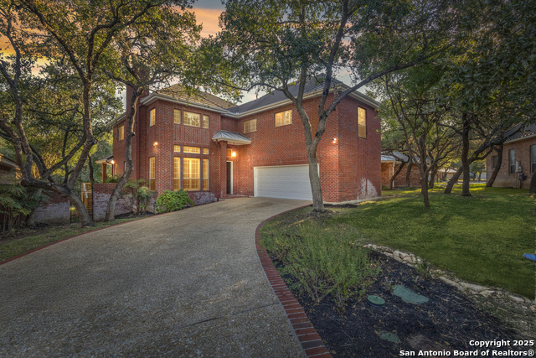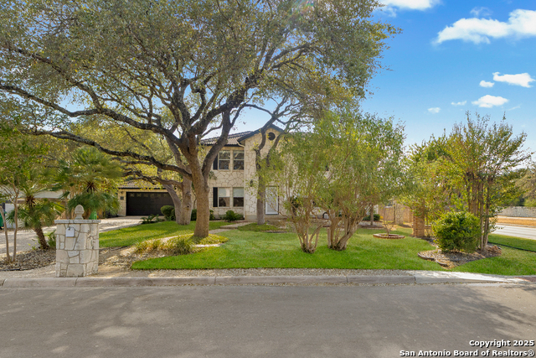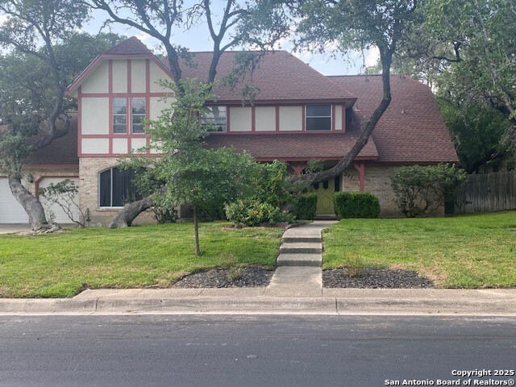12014 Sunburst Ln, San Antonio, TX 78230
Property Photos
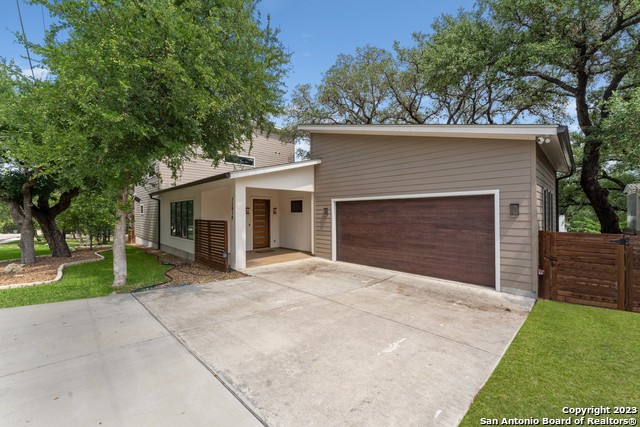
Would you like to sell your home before you purchase this one?
Priced at Only: $675,000
For more Information Call:
Address: 12014 Sunburst Ln, San Antonio, TX 78230
Property Location and Similar Properties
- MLS#: 1748211 ( Single Residential )
- Street Address: 12014 Sunburst Ln
- Viewed: 392
- Price: $675,000
- Price sqft: $234
- Waterfront: No
- Year Built: 2016
- Bldg sqft: 2880
- Bedrooms: 3
- Total Baths: 4
- Full Baths: 3
- 1/2 Baths: 1
- Garage / Parking Spaces: 2
- Days On Market: 707
- Additional Information
- County: BEXAR
- City: San Antonio
- Zipcode: 78230
- Subdivision: Woodland Manor
- District: Northside
- Elementary School: Howsman
- Middle School: Hobby William P.
- High School: Clark
- Provided by: Keller Williams Heritage
- Contact: Scott Malouff
- (210) 365-6192

- DMCA Notice
-
DescriptionWelcome to your dream home! This stunning 3 bedroom, 3 1/2 bathroom house built in 2017 boasts an open floor plan, perfect for entertaining family and friends. The modern kitchen features an oversized island with beautiful custom cabinets, a mirrored backsplash, and a wine cooler, making it the perfect space to whip up your favorite meals. The deep farm sink and stainless steel appliances provide the perfect blend of style and functionality. Step into the master bedroom downstairs and experience a true oasis. The large custom walk in closet is perfect for all your storage needs, while the master bathroom features a double shower, a free standing tub, a double vanity, and custom tile work, creating a luxurious spa like experience. Wood flooring throughout the house adds a touch of warmth and elegance, while the flex space upstairs provides additional living space and can be used as an office, playroom, or home gym. Take a step outside onto the custom patio and enjoy the beautiful new deck made with IPE (Brazilian Hardwoods), perfect for outdoor living and entertaining. Say goodbye to the hassle of dragging hoses and watering cans around the yard, and enjoy the convenience and efficiency of a full irrigation system. With this system in place, you can rest easy knowing that your landscaping investment is protected and your property is always looking its best. Experience peace of mind with the state of the art security system in this home, featuring the latest Ring Pro technology. The control center and battery backup provide reliable performance, ensuring that your home is always protected. With four floodlight cameras and two doorbell cameras, you'll have complete visibility and control over who comes and goes. The keypad door locks at the front and back doors offer convenience and added security, while the multiple glass shatter sensors and window sensors provide an extra layer of protection. Whether you're at home or away, you'll be able to monitor your property with ease and stay connected with your home. You'll have the peace of mind you deserve, knowing that your home and loved ones are safe and secure." Located in a desirable neighborhood, this home is just a short drive from shopping, dining, and entertainment options all inside the 1604. Don't miss out on the opportunity to make this beautiful home yours!
Payment Calculator
- Principal & Interest -
- Property Tax $
- Home Insurance $
- HOA Fees $
- Monthly -
Features
Building and Construction
- Builder Name: JEMAI Custom Homes
- Construction: Pre-Owned
- Exterior Features: Stucco, Siding
- Floor: Carpeting, Ceramic Tile, Wood
- Foundation: Slab
- Kitchen Length: 12
- Roof: Composition
- Source Sqft: Appsl Dist
School Information
- Elementary School: Howsman
- High School: Clark
- Middle School: Hobby William P.
- School District: Northside
Garage and Parking
- Garage Parking: Two Car Garage
Eco-Communities
- Water/Sewer: Water System, Sewer System
Utilities
- Air Conditioning: Two Central
- Fireplace: Not Applicable
- Heating Fuel: Electric
- Heating: Central
- Window Coverings: None Remain
Amenities
- Neighborhood Amenities: None
Finance and Tax Information
- Days On Market: 709
- Home Owners Association Mandatory: None
- Total Tax: 14314
Other Features
- Block: 15
- Contract: Exclusive Right To Sell
- Instdir: From Huebner, R on Sandstone, L on Sunburst, home is on the right.
- Interior Features: Two Living Area, Eat-In Kitchen, Island Kitchen, Utility Room Inside, High Ceilings, Open Floor Plan, Laundry Main Level, Laundry Room, Walk in Closets
- Legal Description: NCB 14725 BLK 15 LOT NW 65.43 FT OF 2 (SANDSTONE SUBD) 2011-
- Ph To Show: 210-222-2227
- Possession: Closing/Funding
- Style: Two Story, Contemporary
- Views: 392
Owner Information
- Owner Lrealreb: No
Similar Properties
Nearby Subdivisions
Brook Haven
Charter Oaks
Colonial Hills
Colonial Oaks
Colonies North
Creekside Court
Dreamland Oaks
East Shearer Hills
Elm Creek
Estates Of Alon
Foothills
Georgian Oaks
Green Briar
Greenbriar
Hidden Creek
Hunters Creek
Hunters Creek North
Huntington Place
Inverness
Kings Grant Forest
Mission Oaks
Mission Trace
Park Forest
River Oaks
Shavano Forest
Shavano Heights
Shenandoah
Sleepy Cove
Summit Of Colonies N
The Foothills
The Summit
Warwick Farms
Whispering Oaks
Wilson's Gardens
Woodland Manor

- Antonio Ramirez
- Premier Realty Group
- Mobile: 210.557.7546
- Mobile: 210.557.7546
- tonyramirezrealtorsa@gmail.com



