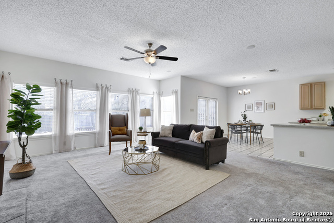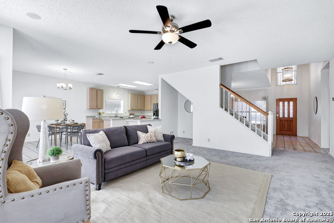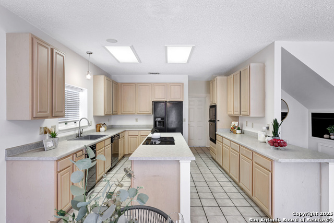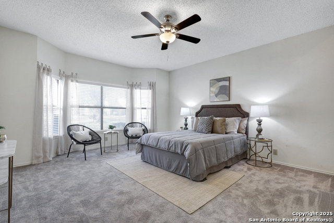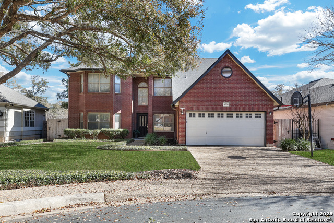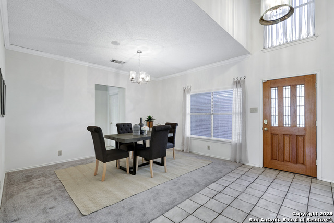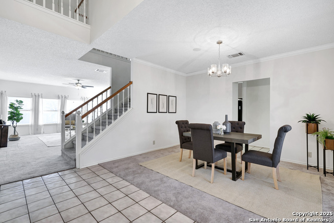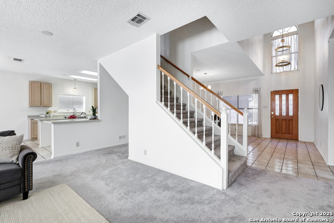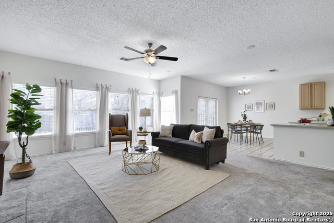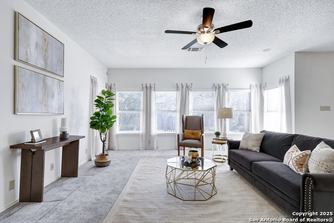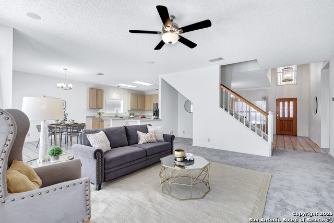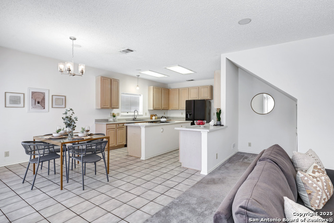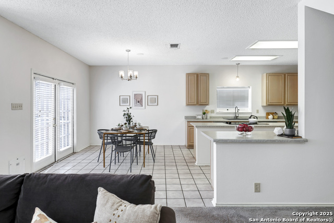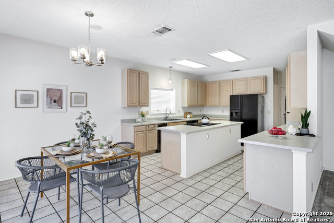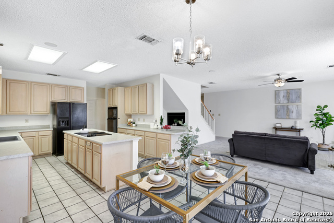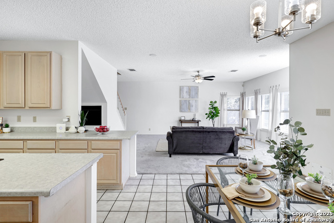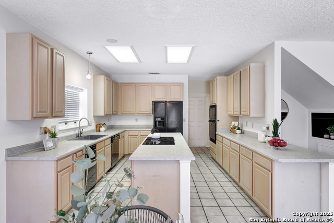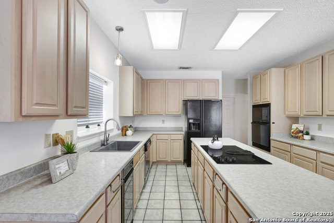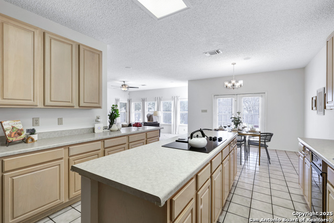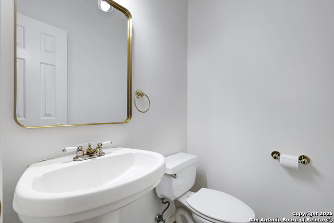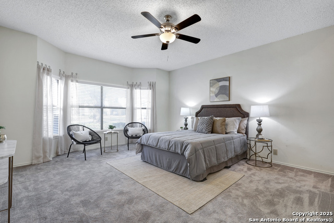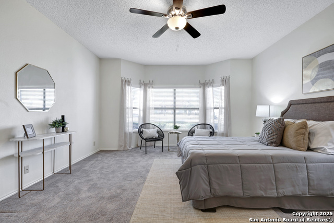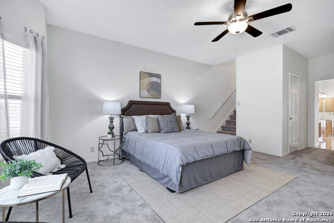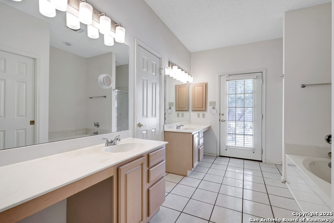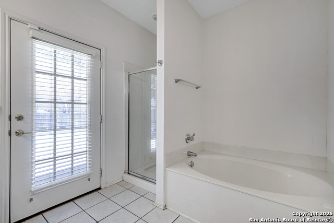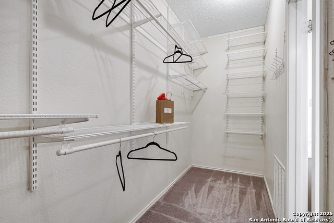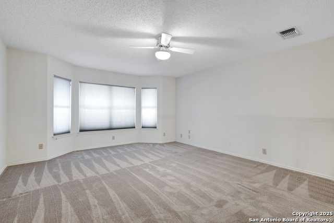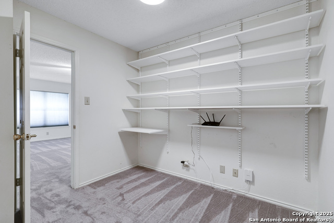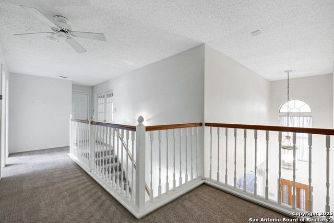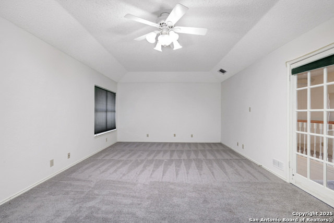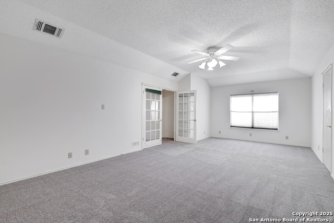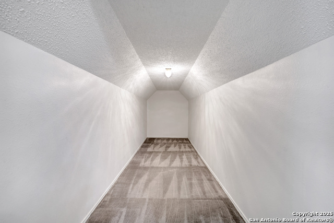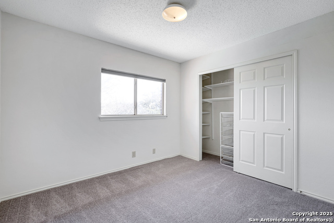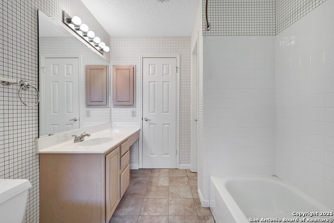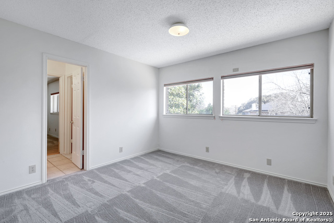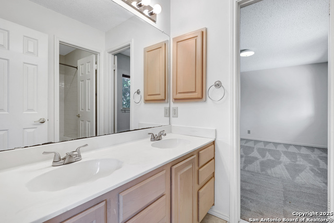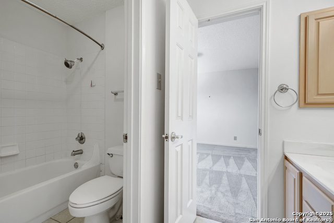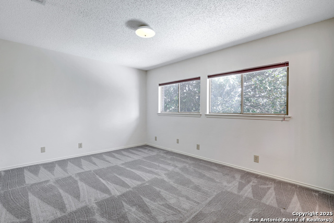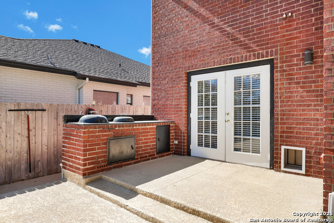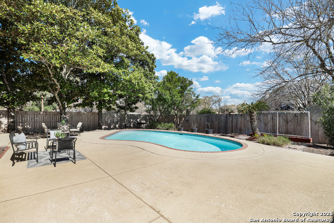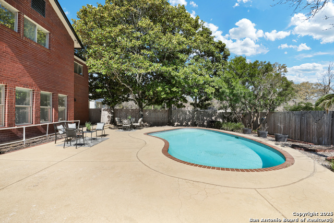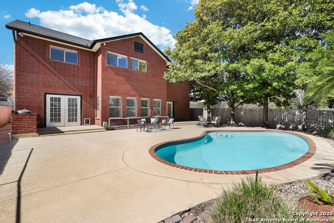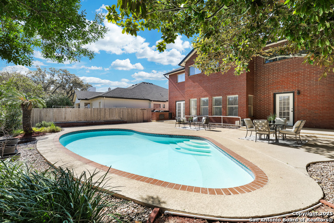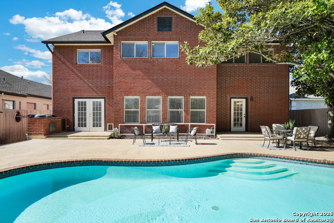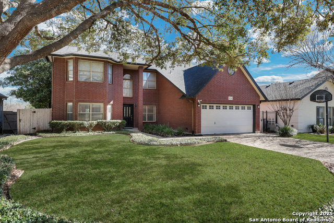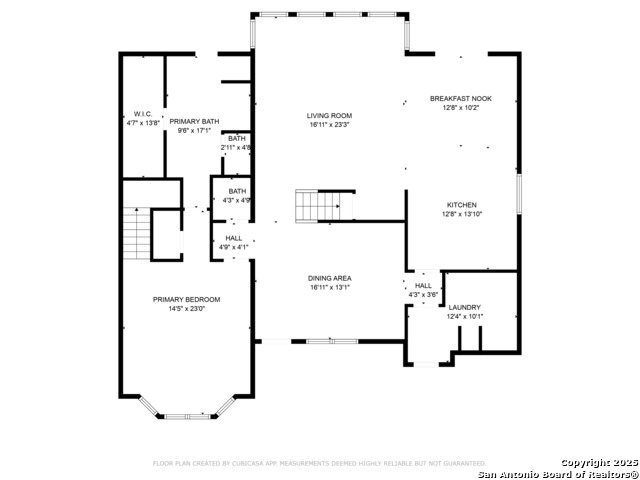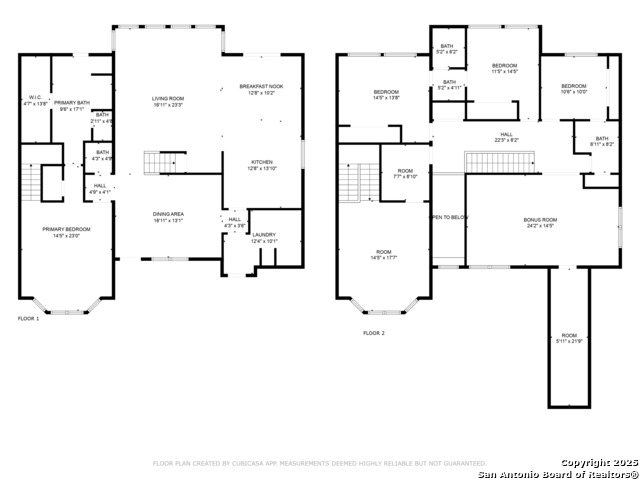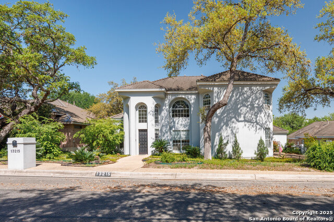9731 Mid Walk, San Antonio, TX 78230
Property Photos
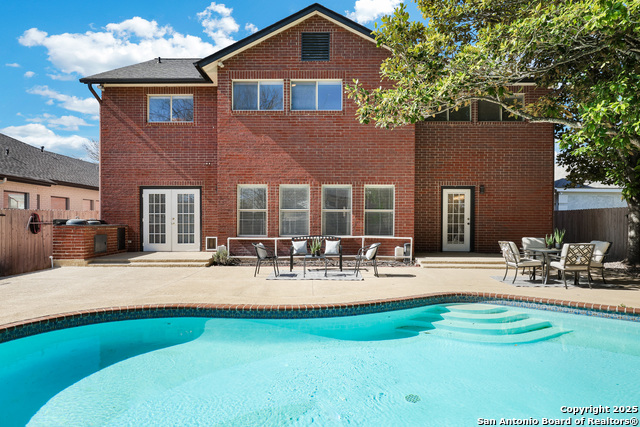
Would you like to sell your home before you purchase this one?
Priced at Only: $550,000
For more Information Call:
Address: 9731 Mid Walk, San Antonio, TX 78230
Property Location and Similar Properties
- MLS#: 1849353 ( Single Residential )
- Street Address: 9731 Mid Walk
- Viewed: 16
- Price: $550,000
- Price sqft: $169
- Waterfront: No
- Year Built: 1993
- Bldg sqft: 3263
- Bedrooms: 4
- Total Baths: 4
- Full Baths: 3
- 1/2 Baths: 1
- Garage / Parking Spaces: 2
- Days On Market: 40
- Additional Information
- County: BEXAR
- City: San Antonio
- Zipcode: 78230
- Subdivision: Mid Acres
- District: Northside
- Elementary School: Colonies North
- Middle School: Hobby William P.
- High School: Clark
- Provided by: Real Broker, LLC
- Contact: Holly Stein
- (972) 741-8633

- DMCA Notice
-
DescriptionOPEN HOUSE SATURDAY AND SUNDAY, MARCH 22 & 23, 12 3 PM! Nestled in a quiet, tree lined cul de sac, this beautiful and spacious four bedroom, 3.5 bathroom home offers the perfect blend of comfort, flexibility, and convenience. As you step inside, you're welcomed by the open formal dining area and clear sightlines to the living room and backyard. The bright, airy living room is filled with natural light from expansive windows, offering a picturesque view of the backyard oasis complete with an outdoor kitchen, spacious patio, and sparkling pool. The large eat in kitchen offers a functional layout and an abundance of prep space perfect for home chefs and casual cooks alike. The downstairs primary suite is a peaceful retreat with a large bay window and plush carpet. The ensuite bath also features a convenient exterior door so you are just steps from the pool. A delightful surprise is the private staircase in the primary suite up to the first flex space perfect for a private home office, gym, library, or nursery creating a unique retreat or additional living area. Also upstairs are three secondary bedrooms, with two sharing a jack and jill style bathroom layout. Across from the bedrooms is a large gameroom perfect for recreation, movie nights, or even a fifth bedroom as it boasts a huge storage closet. In addition to the game room closet (which is perfect for storing those seasonal decorations), this home has ample storage in every room plus several dedicated storage spaces and a large laundry room with dedicated freezer space. Upgraded features including a water softener, sprinkler system, two HVAC units, provide comfort, convenience, and peace of mind. Located in a prime central San Antonio location, you'll enjoy easy access to shopping, dining, and short commutes to many areas of the city. Don't miss this rare opportunity schedule your showing today!
Payment Calculator
- Principal & Interest -
- Property Tax $
- Home Insurance $
- HOA Fees $
- Monthly -
Features
Building and Construction
- Apprx Age: 32
- Builder Name: Unknown
- Construction: Pre-Owned
- Exterior Features: Brick
- Floor: Carpeting, Ceramic Tile
- Foundation: Slab
- Kitchen Length: 23
- Roof: Composition
- Source Sqft: Appsl Dist
Land Information
- Lot Description: Cul-de-Sac/Dead End
School Information
- Elementary School: Colonies North
- High School: Clark
- Middle School: Hobby William P.
- School District: Northside
Garage and Parking
- Garage Parking: Two Car Garage
Eco-Communities
- Water/Sewer: Water System, City
Utilities
- Air Conditioning: Two Central
- Fireplace: Not Applicable
- Heating Fuel: Electric
- Heating: Central
- Utility Supplier Elec: CPS
- Utility Supplier Grbge: City of SA
- Utility Supplier Sewer: SAWS
- Utility Supplier Water: SAWS
- Window Coverings: Some Remain
Amenities
- Neighborhood Amenities: None
Finance and Tax Information
- Days On Market: 35
- Home Faces: South
- Home Owners Association Mandatory: Voluntary
- Total Tax: 11170.06
Rental Information
- Currently Being Leased: No
Other Features
- Contract: Exclusive Right To Sell
- Instdir: From Vance Jackson turn S on Mid Hollow, then W on Mid Walk
- Interior Features: Two Living Area, Separate Dining Room, Eat-In Kitchen
- Legal Desc Lot: 117
- Legal Description: Ncb: 13536 Blk: 1 Lot: 117 Mid Acres
- Ph To Show: 210-222-2227
- Possession: Closing/Funding
- Style: Two Story
- Views: 16
Owner Information
- Owner Lrealreb: No
Similar Properties
Nearby Subdivisions
Carmen Heights
Carrington Place
Charter Oaks
Colonial Hills
Colonial Oaks
Colonies North
Creekside
Dreamland Oaks
Elm Creek
Enclave Elm Creek
Estates Of Alon
Foothills
Georgian Oaks
Green Briar
Hidden Creek
Hunters Creek
Hunters Creek North
Huntington Place
Inverness
Kings Grant Forest
Mid Acres
Mission Trace
N/a
None
River Oaks
Shavano Forest
Shavano Heights
Shavano Ridge
Shavano Ridge Ut-7
Shenandoah
Sleepy Cove
The Crest
The Park At Huntington P
The Summit
Wellsprings
Whispering Oaks
Whispering Oaks Un One
Wilson Gardens
Woodland Manor
Woods Of Alon

- Antonio Ramirez
- Premier Realty Group
- Mobile: 210.557.7546
- Mobile: 210.557.7546
- tonyramirezrealtorsa@gmail.com



