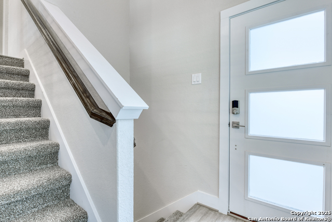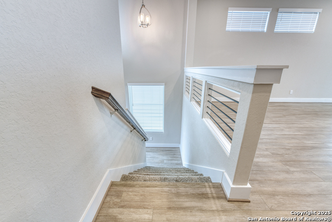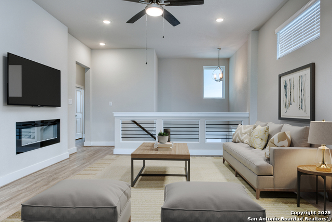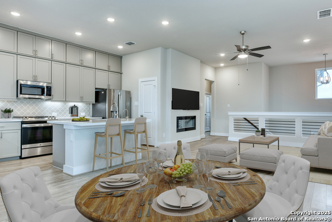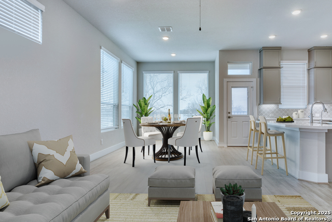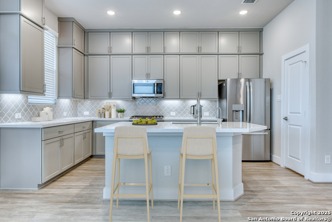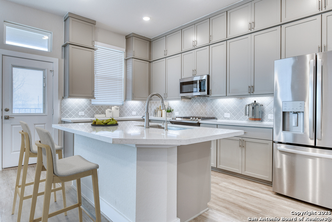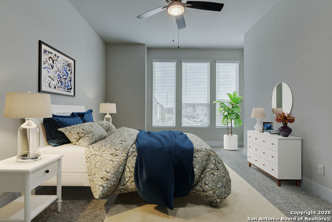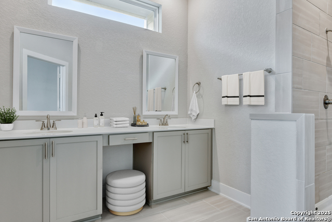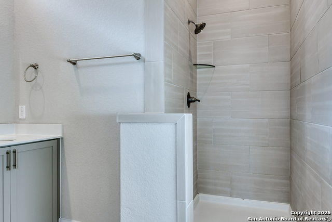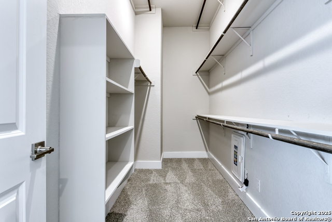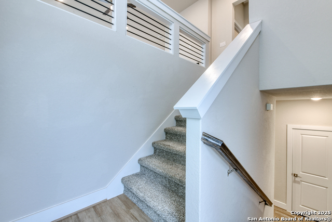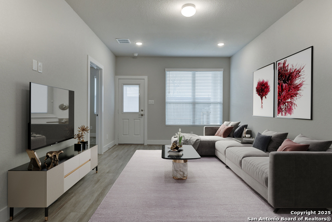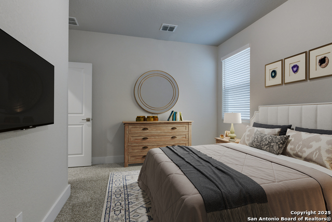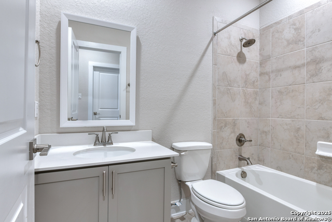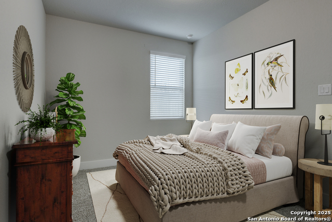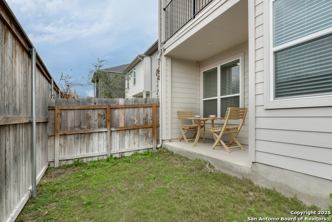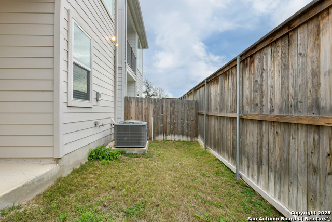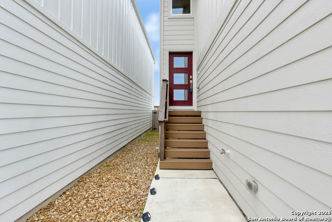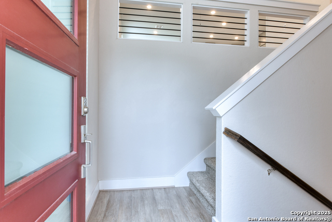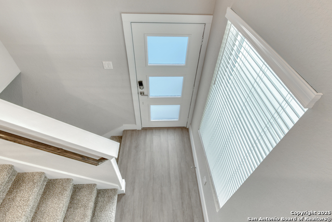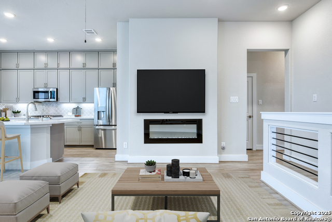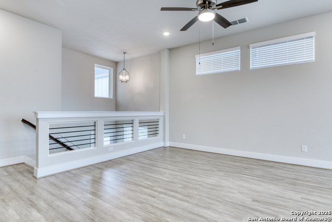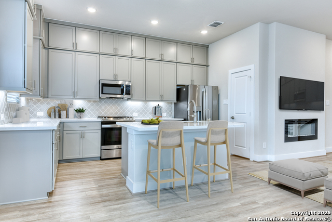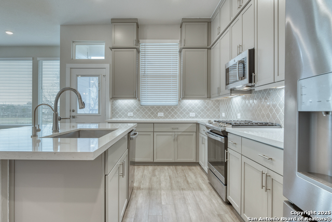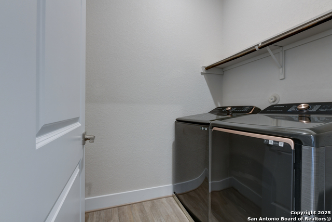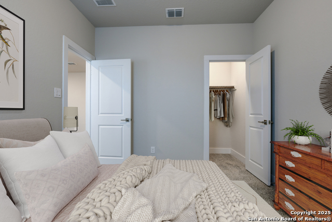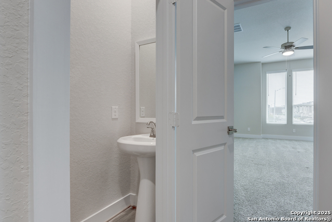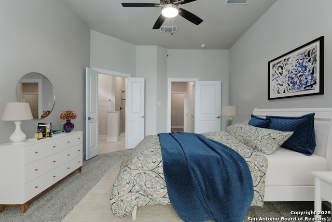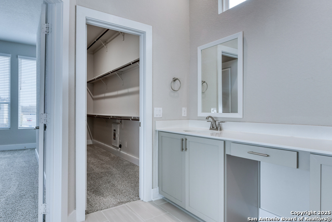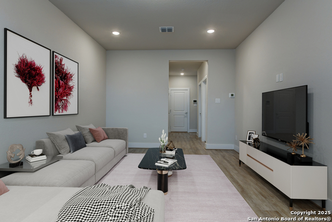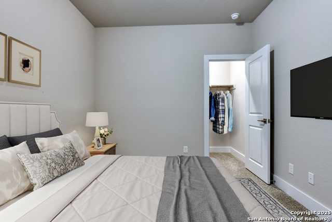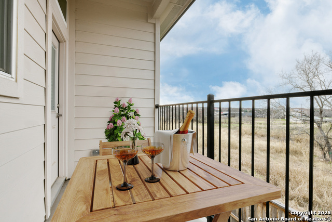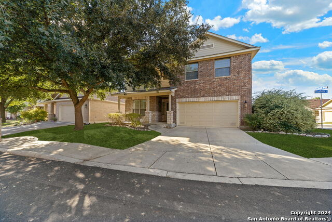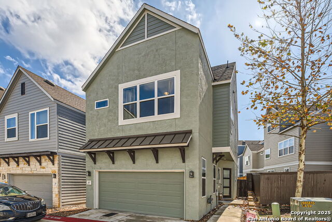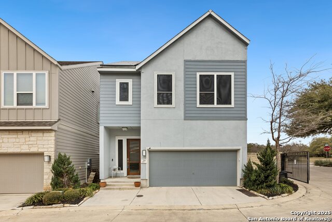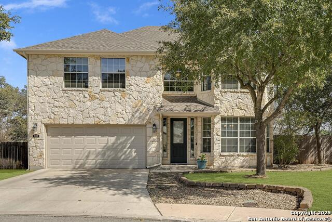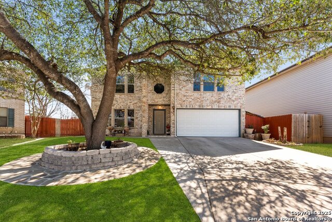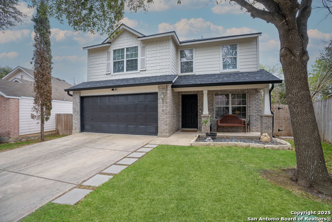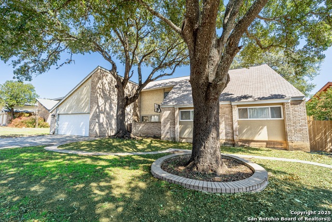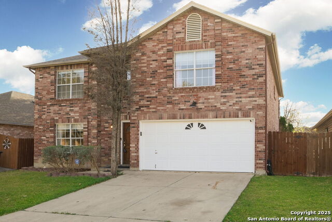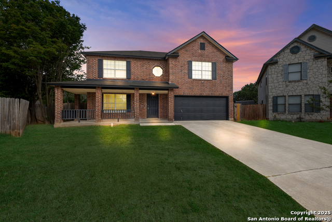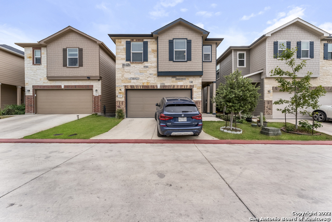8851 Oakland Rd Bldg 31, San Antonio, TX 78240
Property Photos
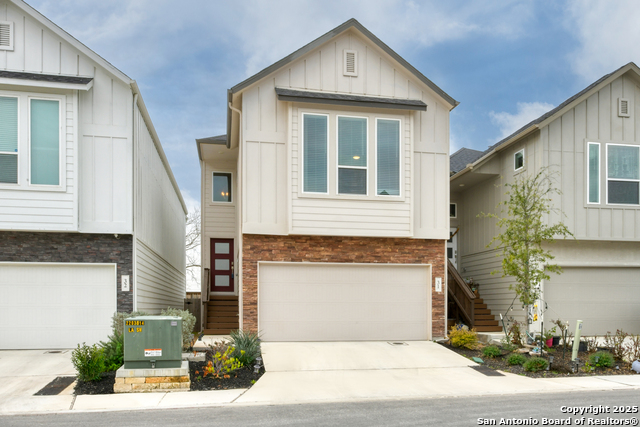
Would you like to sell your home before you purchase this one?
Priced at Only: $405,000
For more Information Call:
Address: 8851 Oakland Rd Bldg 31, San Antonio, TX 78240
Property Location and Similar Properties
- MLS#: 1840567 ( Single Residential )
- Street Address: 8851 Oakland Rd Bldg 31
- Viewed: 90
- Price: $405,000
- Price sqft: $202
- Waterfront: No
- Year Built: 2021
- Bldg sqft: 2005
- Bedrooms: 3
- Total Baths: 3
- Full Baths: 2
- 1/2 Baths: 1
- Garage / Parking Spaces: 2
- Days On Market: 87
- Additional Information
- County: BEXAR
- City: San Antonio
- Zipcode: 78240
- Subdivision: Villamanta
- District: Northside
- Elementary School: Rhodes
- Middle School: Rudder
- High School: Marshall
- Provided by: M. Stagers Realty Partners
- Contact: Melissa Stagers
- (210) 305-5665

- DMCA Notice
-
DescriptionExperience effortless living in this stunning split level home, perfectly situated on a zero lot line in a gated community backing to a serene greenbelt. New Park/greenway going in as well next to neighborhood. Tucked away at the back of the neighborhood for added privacy and minimal traffic, this modern home features clean architectural lines, an open floor plan, and an abundance of natural light from transom windows and recessed lighting throughout the main living areas. The spacious island kitchen is a chef's dream, offering floor to ceiling cabinetry, stainless steel appliances including a built in microwave and gas range and ample prep space. The inviting living room, complete with a sleek built in electric fireplace and ceiling fan, flows seamlessly into the dining area, making it perfect for entertaining. This design offers an abundance of storage and vinyl wood plank flooring in the living areas of main floor. The main level primary suite is a peaceful retreat, featuring a wall of windows, a ceiling fan, and a luxurious ensuite bath with a dual vanity, step in shower, and a generous walk in closet. A conveniently located laundry room and half bath add to the home's thoughtful design. Downstairs, a second living area provides outdoor access, along with two secondary bedrooms and a full bathroom. Located just minutes from the Medical Center and IH 10, this home offers the perfect blend of style, comfort, and convenience in a low maintenance setting. Don't miss the opportunity to make it yours! Please be aware some photos have been virtually staged.
Payment Calculator
- Principal & Interest -
- Property Tax $
- Home Insurance $
- HOA Fees $
- Monthly -
Features
Building and Construction
- Builder Name: Chesmar Homes
- Construction: Pre-Owned
- Exterior Features: 3 Sides Masonry, Stone/Rock
- Floor: Carpeting, Vinyl
- Foundation: Slab
- Kitchen Length: 16
- Roof: Composition
- Source Sqft: Appsl Dist
Land Information
- Lot Improvements: Street Paved, Curbs, Street Gutters, Sidewalks
School Information
- Elementary School: Rhodes
- High School: Marshall
- Middle School: Rudder
- School District: Northside
Garage and Parking
- Garage Parking: Two Car Garage
Eco-Communities
- Energy Efficiency: Tankless Water Heater, 16+ SEER AC, Programmable Thermostat, Double Pane Windows, Energy Star Appliances, Radiant Barrier, Low E Windows, High Efficiency Water Heater, Ceiling Fans
- Water/Sewer: Water System, Sewer System
Utilities
- Air Conditioning: One Central
- Fireplace: Not Applicable
- Heating Fuel: Natural Gas
- Heating: Central
- Recent Rehab: No
- Utility Supplier Elec: CPS
- Utility Supplier Gas: Grey Forest
- Utility Supplier Grbge: City
- Utility Supplier Sewer: SAWS
- Utility Supplier Water: SAWS
- Window Coverings: Some Remain
Amenities
- Neighborhood Amenities: Controlled Access
Finance and Tax Information
- Days On Market: 86
- Home Owners Association Fee: 100
- Home Owners Association Frequency: Monthly
- Home Owners Association Mandatory: Mandatory
- Home Owners Association Name: VILLAMANTA HOA
- Total Tax: 9353.61
Rental Information
- Currently Being Leased: No
Other Features
- Block: 100
- Contract: Exclusive Right To Sell
- Instdir: From San Antonio: Take I-10 East, exit Huebner Rd. Turn left on Oakland Road, the entrancewill be on your right.
- Interior Features: Two Living Area, Eat-In Kitchen, Island Kitchen, Walk-In Pantry, High Ceilings, Open Floor Plan
- Legal Desc Lot: 31
- Legal Description: NCB 14689 (VILLAMANTA CONDOMINIUMS) UNIT 31 2023-NEW PER CON
- Occupancy: Owner
- Ph To Show: 210-222-2227
- Possession: Closing/Funding
- Style: Two Story
- Views: 90
Owner Information
- Owner Lrealreb: No
Similar Properties
Nearby Subdivisions
Alamo Farmsteads
Alamo Farmsteads Ns
Apple Creek
Avalon
Bluffs At Westchase
Canterfield
Country View
Country View Village
Cypress Hollow
Cypress Trails
Eckert Crossing
Eckhart Condominium
Eckhert Crossing
Elmridge
Enclave Of Rustic Oaks
Forest Meadows Ns
French Creek Village
Glen Heather
Kenton Place
Kenton Place Ii Ns
Kenton Place Two
Laurel Hills
Leon Valley
Lincoln Park
Lochwood Estates
Lost Oaks
Marshall Meadows
Mount Laurel
Oak Bluff
Oak Hills Terrace
Oakhills Terrace - Bexar Count
Oakland Estates
Oaks Of French Creek
Pavona Place
Pembroke Forest
Pembroke Village
Pheasant Creek
Prue Bend
Retreat At Oak Hills
Rockwell Village
Rowley Gardens
Stoney Farms
Summerwood
Terra View Townhomes
The Enclave At Whitby
The Preserve @ Research Enclav
The Village At Rusti
Verde Hills
Villamanta
Villamanta Condominiums
Villas At Roanoke
Westchase
Westfield
Whisper Creek
Whitby
Wildwood
Wildwood One

- Antonio Ramirez
- Premier Realty Group
- Mobile: 210.557.7546
- Mobile: 210.557.7546
- tonyramirezrealtorsa@gmail.com



