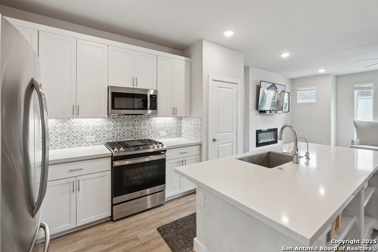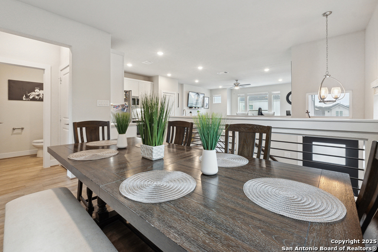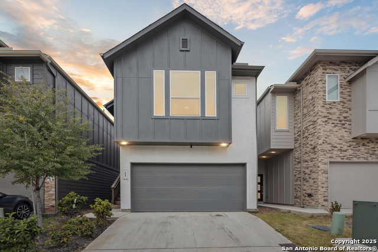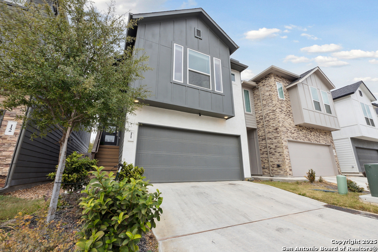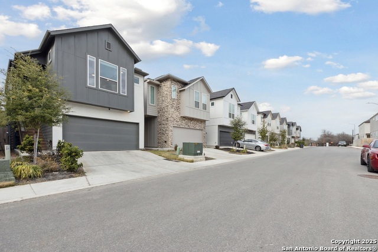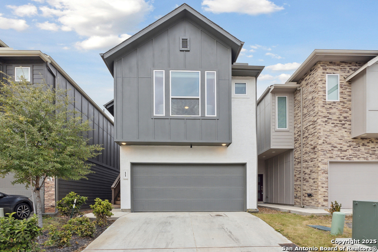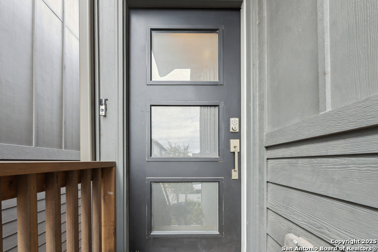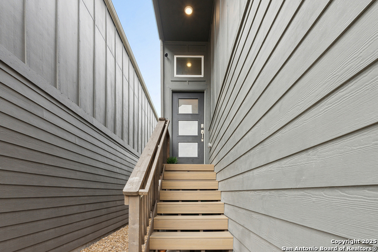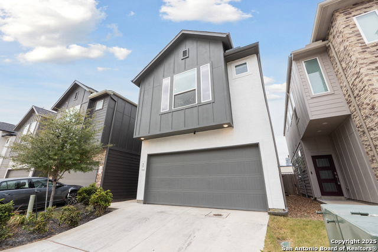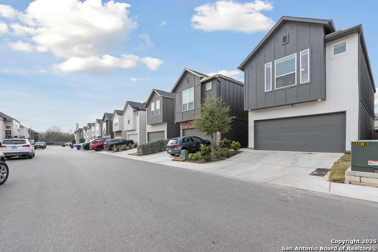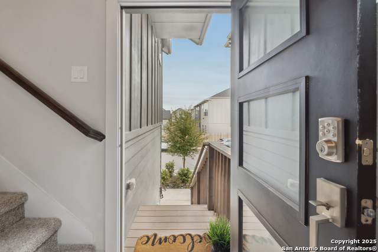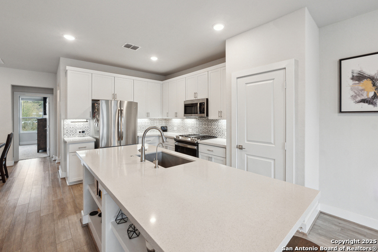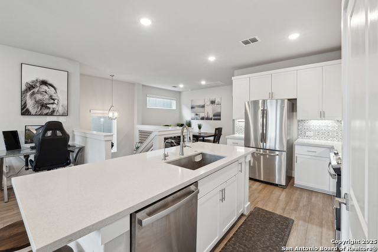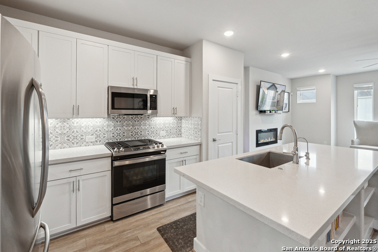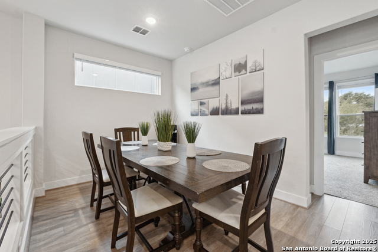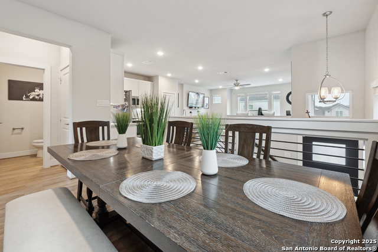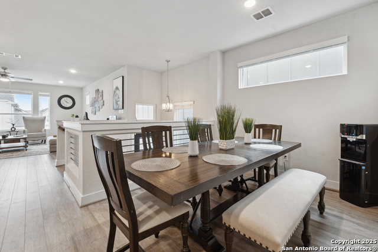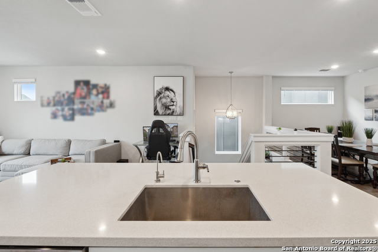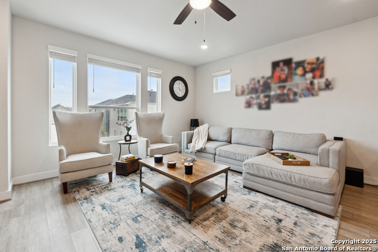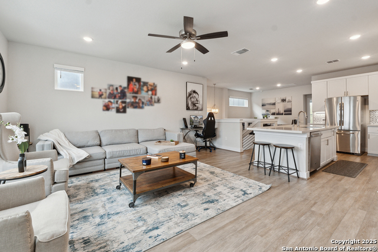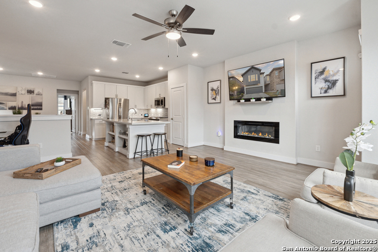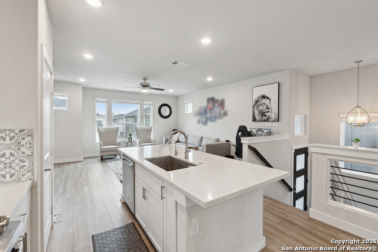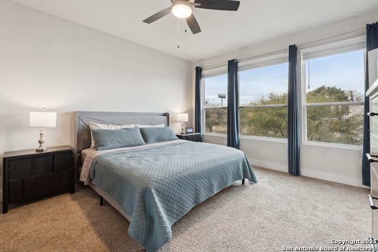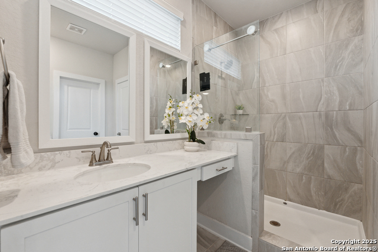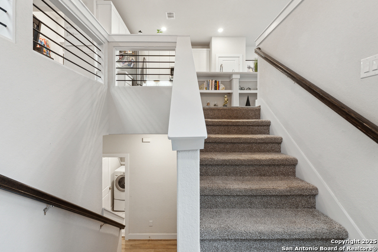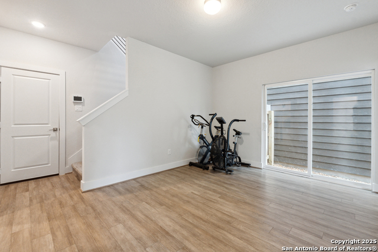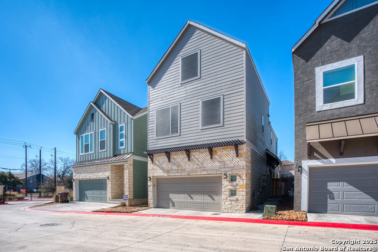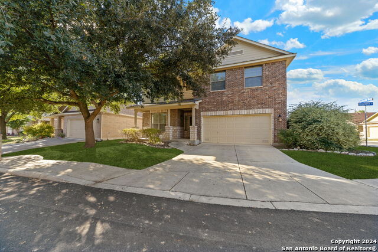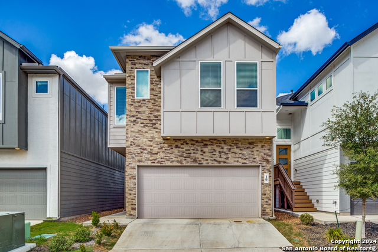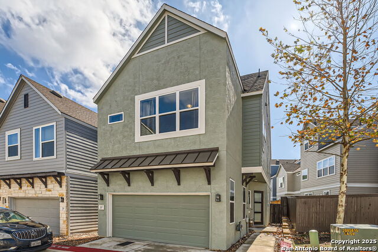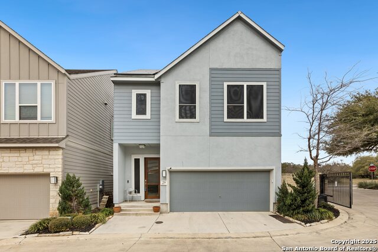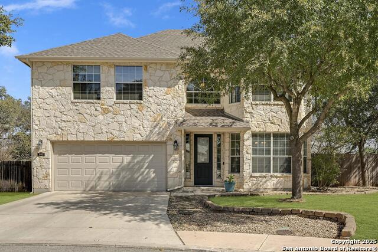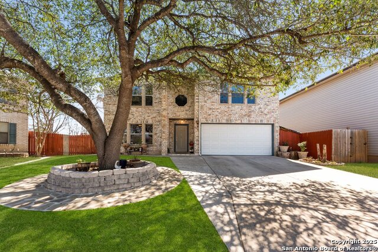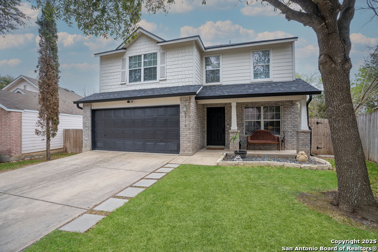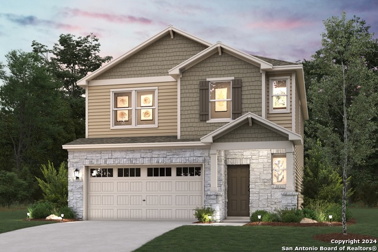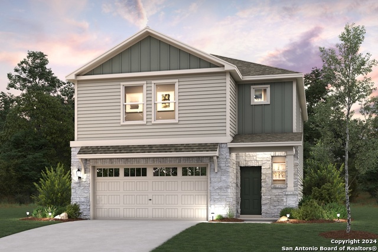8851 Oakland Blvd, 11, San Antonio, TX 78240
Property Photos
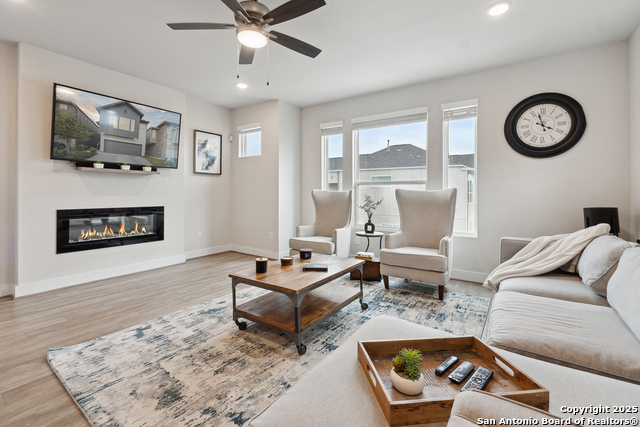
Would you like to sell your home before you purchase this one?
Priced at Only: $405,000
For more Information Call:
Address: 8851 Oakland Blvd, 11, San Antonio, TX 78240
Property Location and Similar Properties
- MLS#: 1838624 ( Single Residential )
- Street Address: 8851 Oakland Blvd, 11
- Viewed: 108
- Price: $405,000
- Price sqft: $245
- Waterfront: No
- Year Built: 2022
- Bldg sqft: 1654
- Bedrooms: 3
- Total Baths: 3
- Full Baths: 2
- 1/2 Baths: 1
- Garage / Parking Spaces: 2
- Days On Market: 106
- Additional Information
- County: BEXAR
- City: San Antonio
- Zipcode: 78240
- Subdivision: Villamanta
- District: Northside
- Elementary School: Rhodes
- Middle School: Rudder
- High School: Marshall
- Provided by: Premier Realty Group
- Contact: Juanita Ortega
- (210) 254-8956

- DMCA Notice
-
Description*Let's setup your private showing. **Don't let the rates stop you! I have low interest options on this one. Reach out for more information! Modern living at its best. This sleek, open concept home was designed for effortless flow, with high ceilings, oversized windows, and natural light pouring in from every angle. The airy layout makes every space feel connected, while the private, low maintenance yard backs to a peaceful greenbelt. Tucked inside a rare gated community, this home is just two years old and located in one of the most convenient spots in the city near I 10 and the Medical Center, with everything you need just minutes away. It's clean, modern, perfectly located, gated and move in ready. Come see it for yourself!
Payment Calculator
- Principal & Interest -
- Property Tax $
- Home Insurance $
- HOA Fees $
- Monthly -
Features
Building and Construction
- Builder Name: Chesmar
- Construction: Pre-Owned
- Exterior Features: Siding, 1 Side Masonry
- Floor: Carpeting, Ceramic Tile, Vinyl
- Foundation: Slab
- Kitchen Length: 14
- Roof: Composition
- Source Sqft: Appsl Dist
Land Information
- Lot Description: City View
School Information
- Elementary School: Rhodes
- High School: Marshall
- Middle School: Rudder
- School District: Northside
Garage and Parking
- Garage Parking: Two Car Garage
Eco-Communities
- Water/Sewer: City
Utilities
- Air Conditioning: One Central
- Fireplace: One, Living Room
- Heating Fuel: Electric, Natural Gas
- Heating: Central
- Window Coverings: All Remain
Amenities
- Neighborhood Amenities: Controlled Access
Finance and Tax Information
- Days On Market: 172
- Home Owners Association Fee: 100
- Home Owners Association Frequency: Monthly
- Home Owners Association Mandatory: Mandatory
- Home Owners Association Name: VILLAMANTA HOA
- Total Tax: 8223.61
Rental Information
- Currently Being Leased: No
Other Features
- Block: 100
- Contract: Exclusive Right To Sell
- Instdir: From I10, take Huebner towards Babcock Rd, Left on Oakland before Babcock to gated entrance.
- Interior Features: Two Living Area, Separate Dining Room, Eat-In Kitchen, Two Eating Areas, Island Kitchen, Breakfast Bar, Utility Room Inside, High Ceilings, Open Floor Plan, Cable TV Available, High Speed Internet, Laundry Lower Level, Laundry Room, Telephone, Walk in Closets
- Legal Desc Lot: 11
- Legal Description: NCB 14689 (VILLAMANTA CONDOMINIUMS) UNIT 11 2023-NEW PER CON
- Occupancy: Owner
- Ph To Show: 12102222227
- Possession: Closing/Funding, Negotiable
- Style: Split Level
- Views: 108
Owner Information
- Owner Lrealreb: No
Similar Properties
Nearby Subdivisions
Alamo Farmsteads
Alamo Farmsteads Ns
Apple Creek
Avalon
Bluffs At Westchase
Canterfield
Country View
Country View Village
Cypress Hollow
Cypress Trails
Eckert Crossing
Eckhart Condominium
Eckhert Crossing
Elmridge
Enclave Of Rustic Oaks
Forest Meadows Ns
French Creek Village
Glen Heather
Kenton Place
Kenton Place Ii Ns
Kenton Place Two
Laurel Hills
Leon Valley
Lincoln Park
Lochwood Estates
Lost Oaks
Marshall Meadows
Mount Laurel
Oak Bluff
Oak Hills Terrace
Oakhills Terrace - Bexar Count
Oakland Estates
Oaks Of French Creek
Pavona Place
Pembroke Forest
Pembroke Village
Pheasant Creek
Prue Bend
Retreat At Oak Hills
Rockwell Village
Rowley Gardens
Stoney Farms
Summerwood
Terra View Townhomes
The Enclave At Whitby
The Preserve @ Research Enclav
The Village At Rusti
Verde Hills
Villamanta
Villamanta Condominiums
Villas At Roanoke
Westchase
Westfield
Whisper Creek
Whitby
Wildwood
Wildwood One

- Antonio Ramirez
- Premier Realty Group
- Mobile: 210.557.7546
- Mobile: 210.557.7546
- tonyramirezrealtorsa@gmail.com



