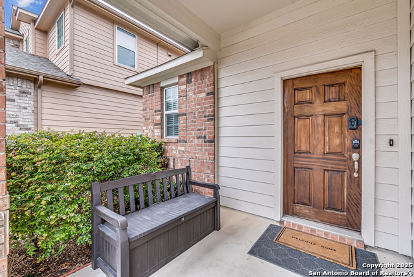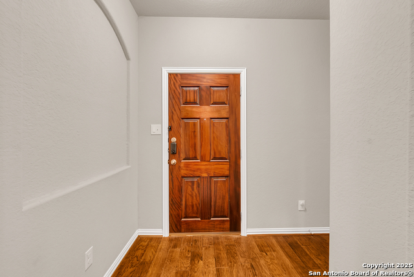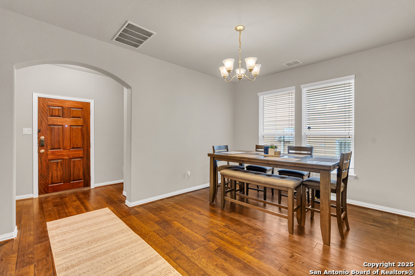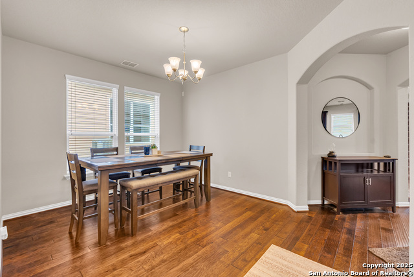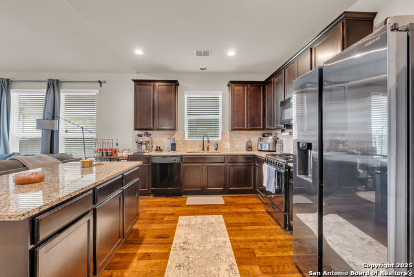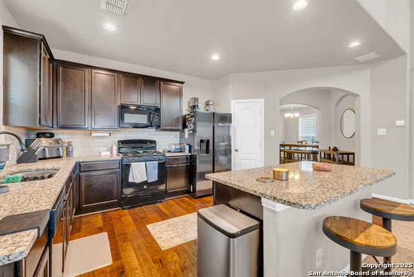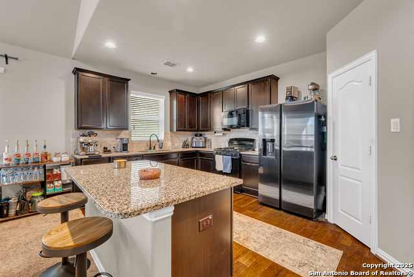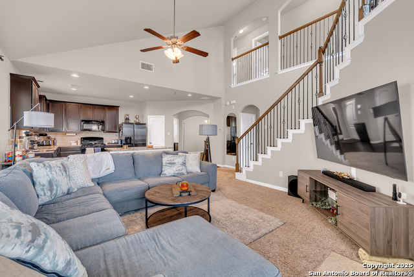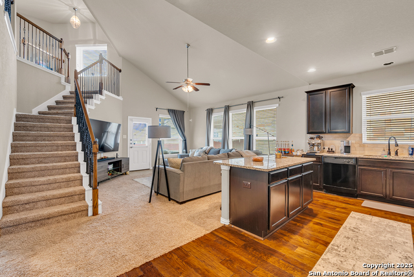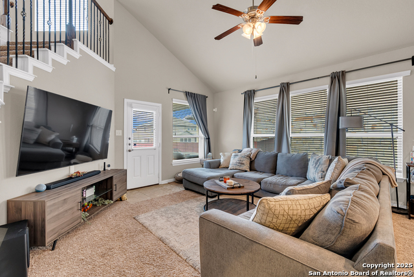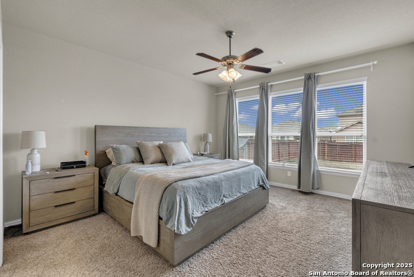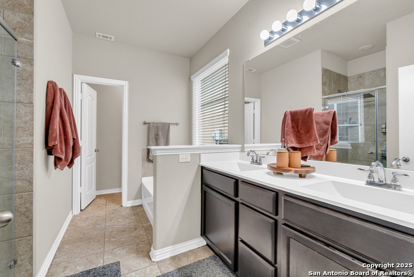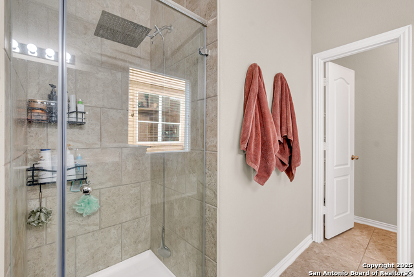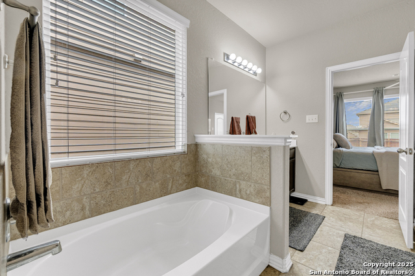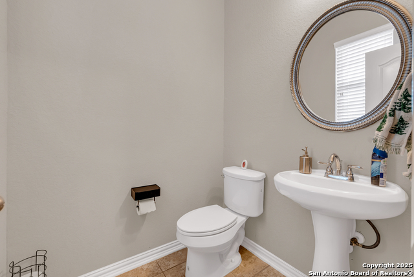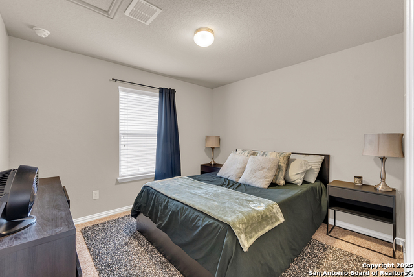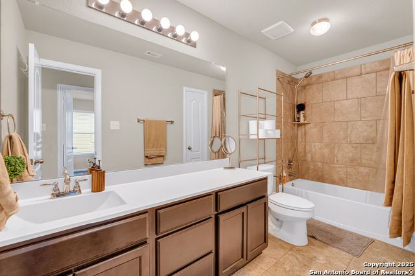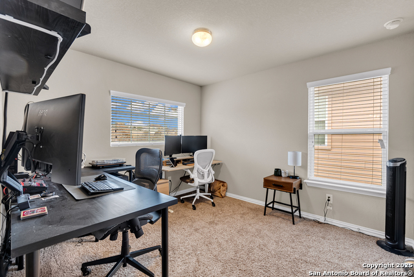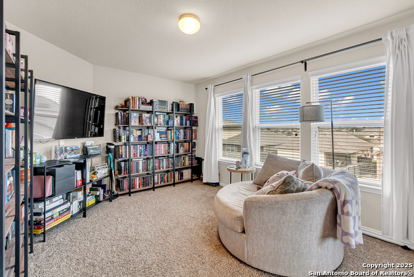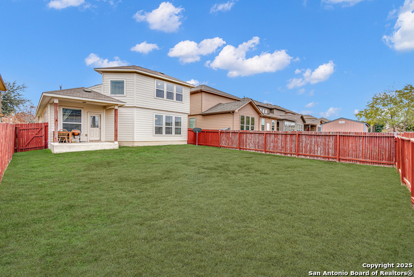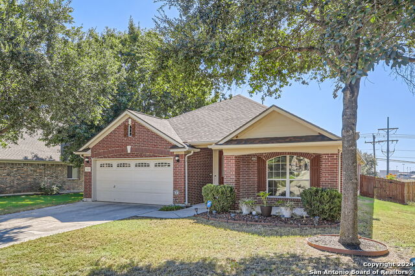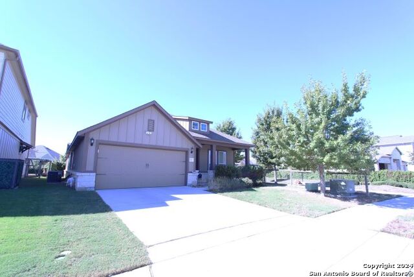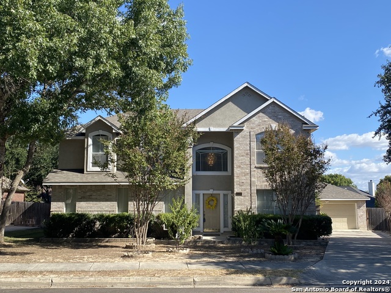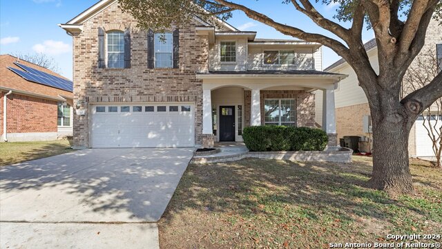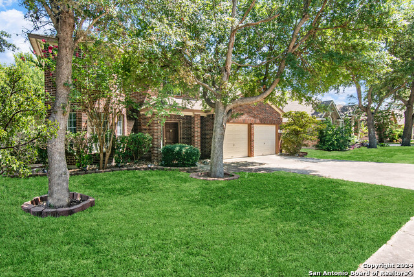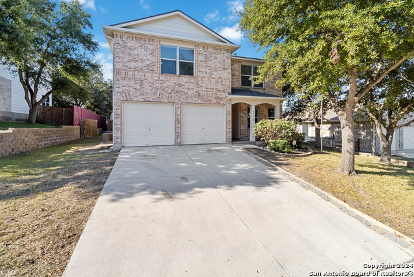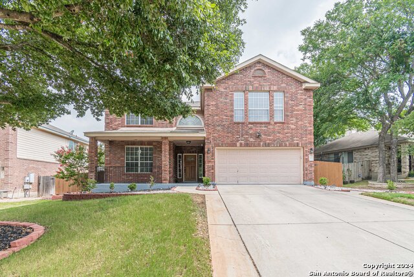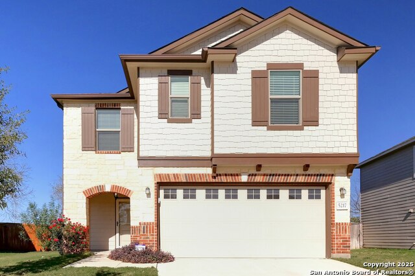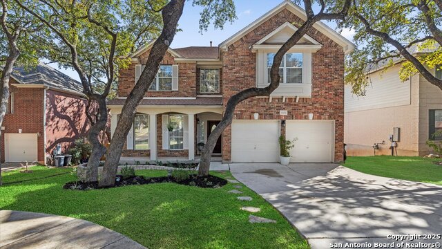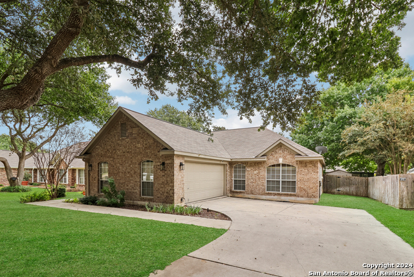7819 Bluebird Haven, Selma, TX 78154
Property Photos
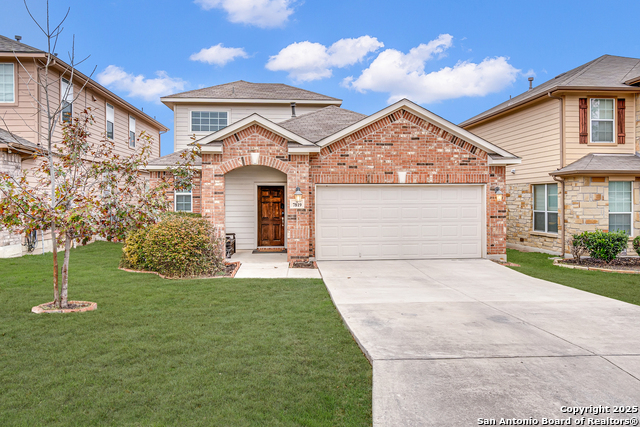
Would you like to sell your home before you purchase this one?
Priced at Only: $334,999
For more Information Call:
Address: 7819 Bluebird Haven, Selma, TX 78154
Property Location and Similar Properties
- MLS#: 1834256 ( Single Residential )
- Street Address: 7819 Bluebird Haven
- Viewed: 22
- Price: $334,999
- Price sqft: $172
- Waterfront: No
- Year Built: 2016
- Bldg sqft: 1944
- Bedrooms: 3
- Total Baths: 3
- Full Baths: 2
- 1/2 Baths: 1
- Garage / Parking Spaces: 2
- Days On Market: 80
- Additional Information
- County: GUADALUPE
- City: Selma
- Zipcode: 78154
- Subdivision: Creekside Gdn Hms Ns
- District: Judson
- Elementary School: Rolling Meadows
- Middle School: Kitty Hawk
- High School: Veterans Memorial
- Provided by: LPT Realty, LLC
- Contact: Milton Perkins
- (478) 397-7951

- DMCA Notice
-
Description****Price Reduction*****Vacant & Move in Ready March 15th*****Nestled in a prime location near Randolph Air Force Base and Fort Sam Houston, this exceptional home is a standout in the neighborhood. *****Assumable Loan*****The highly sought after Chippewa floorplan by Castlerock offers a spacious two story design with elegant details throughout. Upon entry, you're welcomed by a formal dining room that seamlessly transitions into an open concept layout. The large, eat in kitchen is a chef's dream, featuring a generous island, granite countertops, stainless steel appliances, and hardwood floors that extend through the entryway, dining room, and kitchen. The impressive two story family room provides a grand and inviting space for gatherings. The owner's suite, conveniently located on the main floor, includes a full bath and a walk in closet for added privacy and comfort. Don't miss your chance to own this stunning home.
Payment Calculator
- Principal & Interest -
- Property Tax $
- Home Insurance $
- HOA Fees $
- Monthly -
Features
Building and Construction
- Builder Name: CastleRock
- Construction: Pre-Owned
- Exterior Features: Brick
- Floor: Carpeting, Laminate
- Foundation: Slab
- Kitchen Length: 14
- Roof: Composition
- Source Sqft: Appsl Dist
Land Information
- Lot Improvements: Street Paved, Interstate Hwy - 1 Mile or less
School Information
- Elementary School: Rolling Meadows
- High School: Veterans Memorial
- Middle School: Kitty Hawk
- School District: Judson
Garage and Parking
- Garage Parking: Two Car Garage
Eco-Communities
- Water/Sewer: Water System, Sewer System
Utilities
- Air Conditioning: One Central
- Fireplace: Not Applicable
- Heating Fuel: Electric
- Heating: Central
- Utility Supplier Elec: CPS
- Utility Supplier Grbge: City
- Utility Supplier Sewer: SAWS
- Utility Supplier Water: SAWS
- Window Coverings: All Remain
Amenities
- Neighborhood Amenities: None
Finance and Tax Information
- Days On Market: 50
- Home Owners Association Fee: 400
- Home Owners Association Frequency: Annually
- Home Owners Association Mandatory: Mandatory
- Home Owners Association Name: CREEKSIDE GARDENS
- Total Tax: 5905.32
Rental Information
- Currently Being Leased: Yes
Other Features
- Contract: Exclusive Right To Sell
- Instdir: From 1604 to Lookout Road, turn right on Lookout Road then make a left on MT Crest and house is directly in front of you 50 meters away.
- Interior Features: Two Living Area, Separate Dining Room, Eat-In Kitchen, Two Eating Areas, Island Kitchen, Game Room, Utility Room Inside, Open Floor Plan, Cable TV Available, High Speed Internet
- Legal Desc Lot: 16
- Legal Description: CB 5041B (CREEKSIDE GARDENS), BLOCK 2 LOT 16 PLAT 9636/92-96
- Occupancy: Tenant
- Ph To Show: 210-222-2227
- Possession: Closing/Funding
- Style: Two Story
- Views: 22
Owner Information
- Owner Lrealreb: No
Similar Properties

- Antonio Ramirez
- Premier Realty Group
- Mobile: 210.557.7546
- Mobile: 210.557.7546
- tonyramirezrealtorsa@gmail.com



