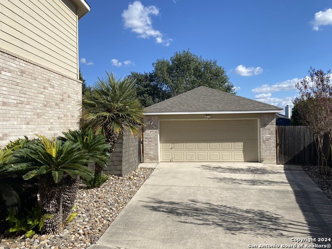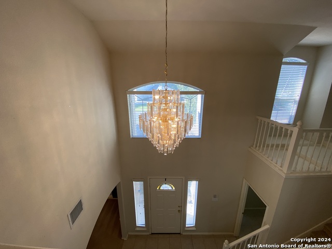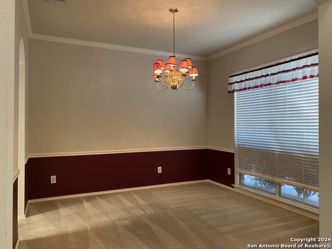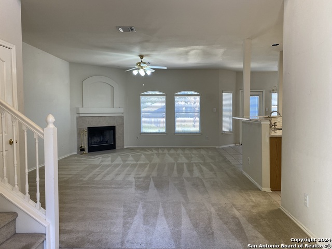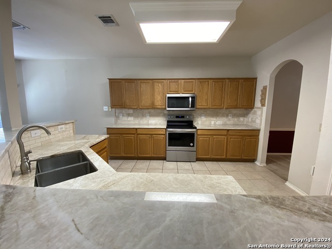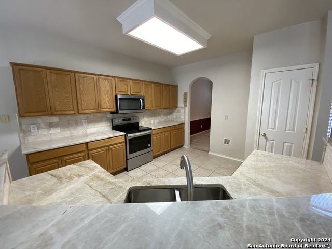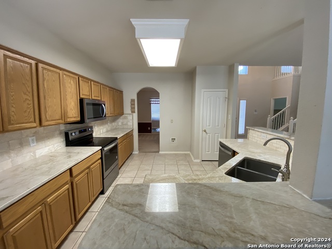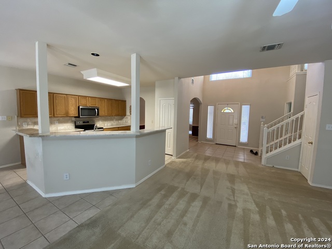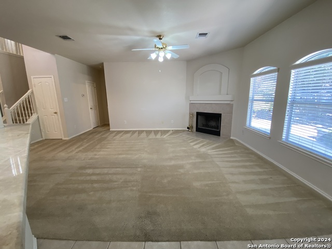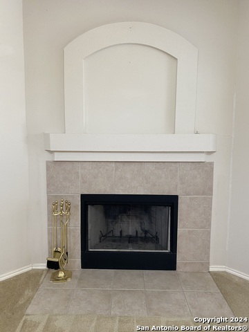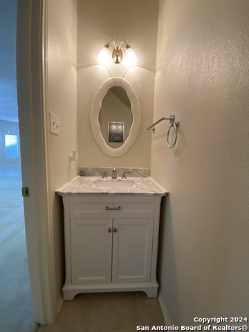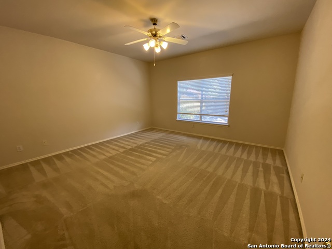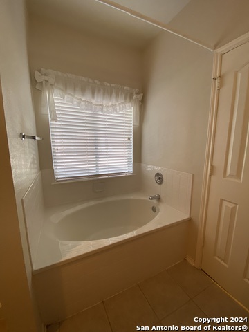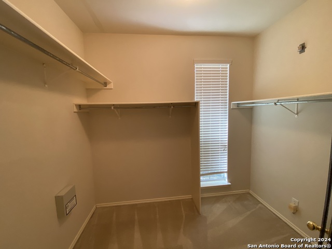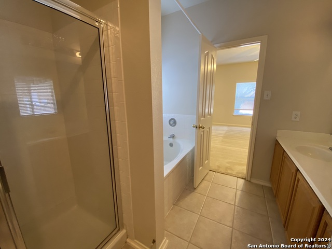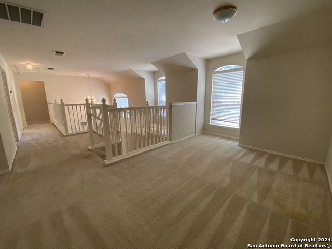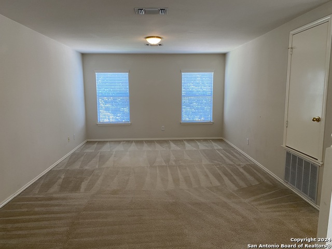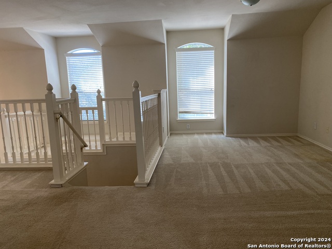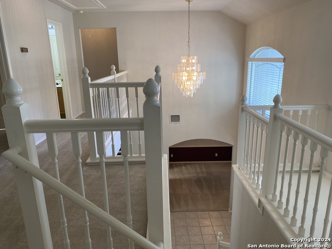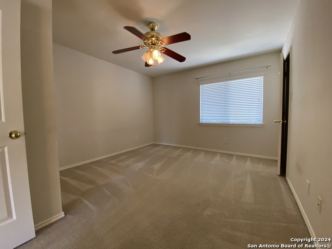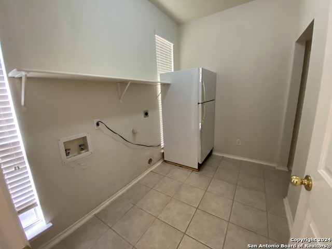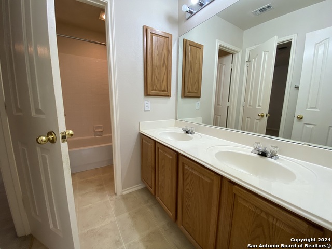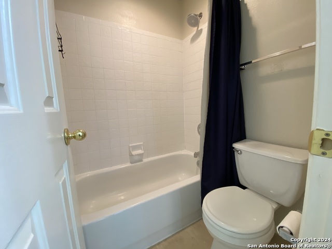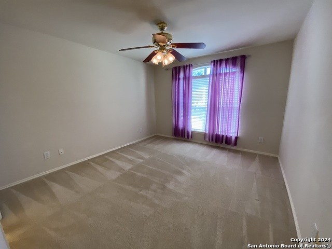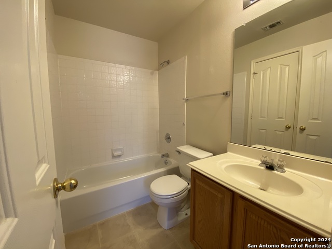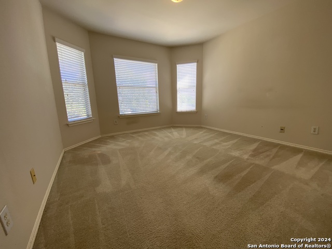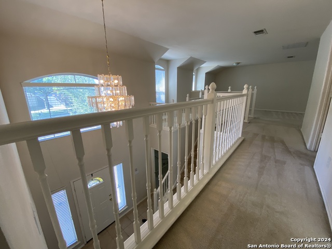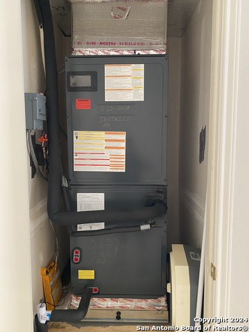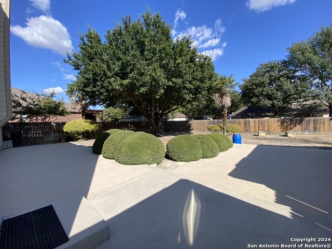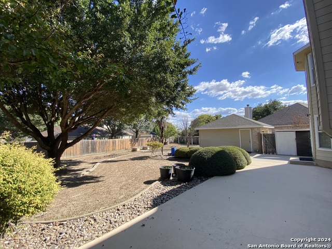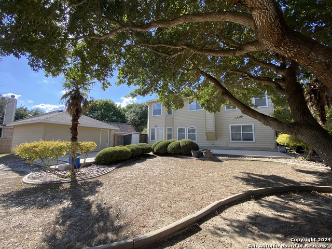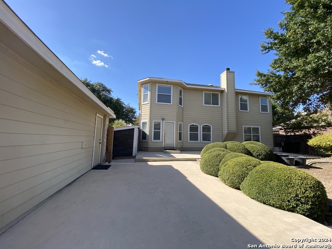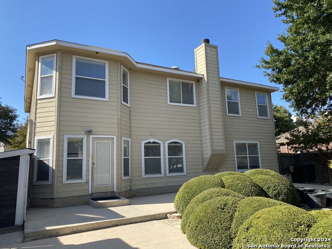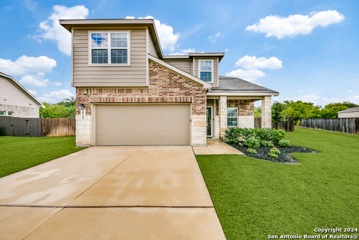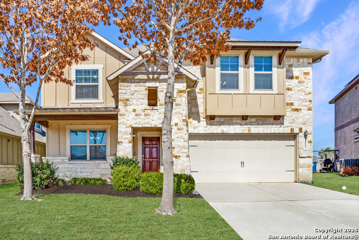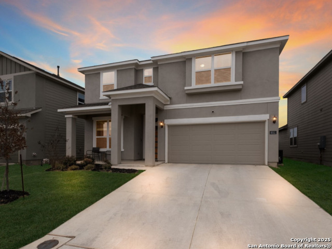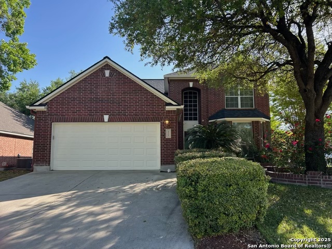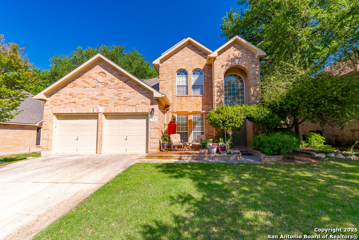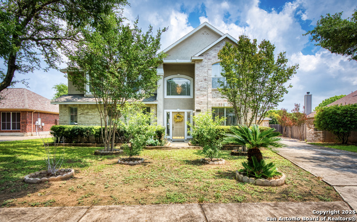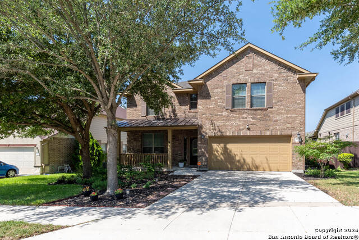1536 Bench Trl, Schertz, TX 78154
Property Photos
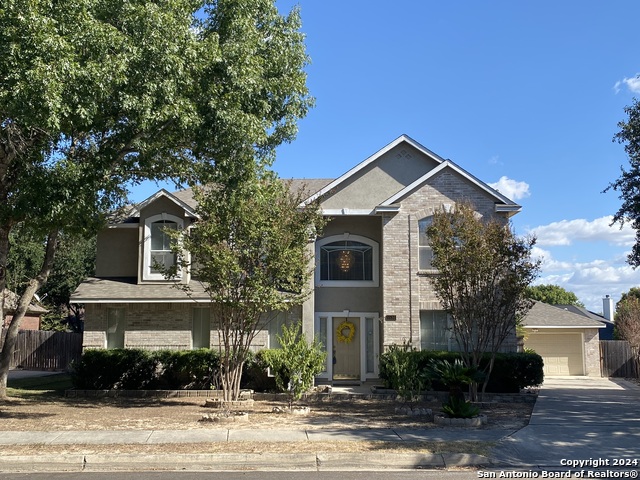
Would you like to sell your home before you purchase this one?
Priced at Only: $384,999
For more Information Call:
Address: 1536 Bench Trl, Schertz, TX 78154
Property Location and Similar Properties
- MLS#: 1822395 ( Single Residential )
- Street Address: 1536 Bench Trl
- Viewed: 164
- Price: $384,999
- Price sqft: $139
- Waterfront: No
- Year Built: 2001
- Bldg sqft: 2769
- Bedrooms: 4
- Total Baths: 4
- Full Baths: 3
- 1/2 Baths: 1
- Garage / Parking Spaces: 2
- Days On Market: 189
- Additional Information
- County: GUADALUPE
- City: Schertz
- Zipcode: 78154
- Subdivision: Oak Trail Estates
- District: Schertz Cibolo Universal City
- Elementary School: Green Valley
- Middle School: Corbett
- High School: Clemens
- Provided by: Real Broker, LLC
- Contact: Tony Garza
- (210) 972-5263

- DMCA Notice
-
Description**Charming 4 Bedroom Home in Established Schertz Neighborhood** Discover this beautifully maintained two story gem nestled in a highly desirable Schertz community, known for its mature trees, warm neighbors, and unbeatable location near IH 35, FM 78, Randolph AFB, and easy access to San Antonio and Austin. This 4 bedroom, 3.5 bathroom home has all the space you need, starting with a welcoming open kitchen equipped with granite countertops, a breakfast bar, and electric appliances that blend function and style. Adjacent is a cozy breakfast nook and a formal dining room, perfect for family gatherings or hosting friends. Relax by the wood burning fireplace in the spacious living area, adding a touch of warmth to the home's inviting atmosphere. Downstairs, the master suite is a true retreat, complete with a really nice ensuite bathroom featuring a separate garden tub, shower, double vanity, and an impressive walk in closet. Upstairs, a generous game room awaits for endless fun, along with three sizable bedrooms one of which has its own full bathroom, ideal for guests or an in law suite. Out back, enjoy Texas evenings on a large patio slab, with room to create your very own vegetable and fruit garden. The detached 2 car garage provides plenty of storage and functionality. With its combination of charm, convenience, and space, this Schertz home won't last long!
Payment Calculator
- Principal & Interest -
- Property Tax $
- Home Insurance $
- HOA Fees $
- Monthly -
Features
Building and Construction
- Apprx Age: 23
- Builder Name: Benchmark
- Construction: Pre-Owned
- Exterior Features: Brick, Cement Fiber
- Floor: Carpeting, Ceramic Tile
- Foundation: Slab
- Kitchen Length: 12
- Roof: Composition
- Source Sqft: Appsl Dist
Land Information
- Lot Improvements: Street Paved, Curbs, Sidewalks, Streetlights, Fire Hydrant w/in 500', Asphalt
School Information
- Elementary School: Green Valley
- High School: Clemens
- Middle School: Corbett
- School District: Schertz-Cibolo-Universal City ISD
Garage and Parking
- Garage Parking: Two Car Garage, Detached
Eco-Communities
- Energy Efficiency: Double Pane Windows, Ceiling Fans
- Water/Sewer: Water System, Sewer System
Utilities
- Air Conditioning: One Central
- Fireplace: Family Room, Wood Burning
- Heating Fuel: Electric
- Heating: Central, Heat Pump
- Utility Supplier Elec: GVEC
- Utility Supplier Grbge: CITY
- Utility Supplier Sewer: CITY
- Utility Supplier Water: CITY
- Window Coverings: All Remain
Amenities
- Neighborhood Amenities: None
Finance and Tax Information
- Days On Market: 171
- Home Owners Association Fee: 120
- Home Owners Association Frequency: Annually
- Home Owners Association Mandatory: Mandatory
- Home Owners Association Name: OAK TRAIL HOA
- Total Tax: 7670.37
Rental Information
- Currently Being Leased: No
Other Features
- Contract: Exclusive Right To Sell
- Instdir: FM 3009 to Circle Oak Dr. Left on Golden Oak, right on Bench Trail.
- Interior Features: Two Living Area, Separate Dining Room, Eat-In Kitchen, Two Eating Areas, Breakfast Bar, Game Room, Utility Room Inside, High Ceilings, Open Floor Plan, Pull Down Storage, Cable TV Available, High Speed Internet, Laundry Main Level, Laundry Room, Walk in Closets
- Legal Description: LOT: 9 BLK: 3 ADDN: OAK TRAIL #2A LN#000386438
- Occupancy: Other
- Ph To Show: 210-222-2227
- Possession: Closing/Funding
- Style: Two Story, Contemporary
- Views: 164
Owner Information
- Owner Lrealreb: No
Similar Properties
Nearby Subdivisions
Arroyo Verde
Arroyo Verde Schertz
As1604hley Place
Ashley Place
Aviation Heights
Berry Creek
Bindseil Farms
Carmel Ranch
Carolina Crossing
Carolina Crossing #6
Dove Meadows
Forest Ridge
Forest Ridge #2
Forest Ridge #6
Greenfield Village
Greenfield Village 1
Greenshire
Hallies Cove
Homestead
Horseshoe Oaks
Jonas Woods
Kensington Ranch Ii
Kramer Farm
Laura Heights
Laura Heights Estates
Lone Oak
Mesa Oaks
Misty Woods
N/a
Northcliffe
Oak Forest
Oak Trail Estates
Oak Trails Estates
Orchard Park
Park At Woodland Oaks
Parkland Village
Parklands
Reserve At Mesa Oaks The
Retama Spgs Sub
Rhine Valley
Rio Vista
Sadd
Saddlebrook Ranch
Savannah Square
Schertz Forest
Sedona
Silvertree Park
Sunrise Village
Sunrise Village Sub
The Crossvine
The Reserve Schertz Ii Ut
Whisper Meadow
Willow Grove
Willow Grove Sub (sc)
Wilson's Preserve
Woodbridge
Woodland Oaks
Wynnbrook
Wynter Hill

- Antonio Ramirez
- Premier Realty Group
- Mobile: 210.557.7546
- Mobile: 210.557.7546
- tonyramirezrealtorsa@gmail.com



