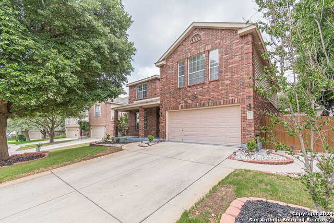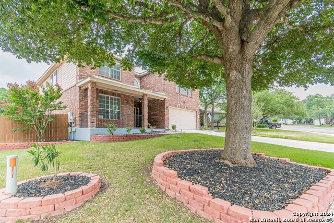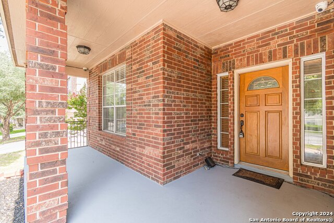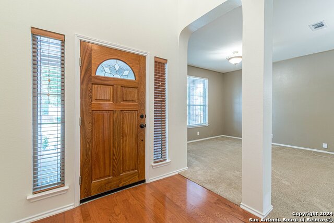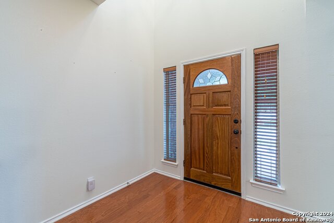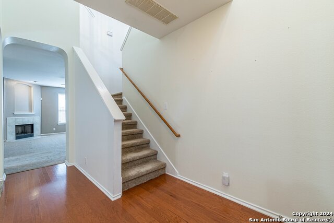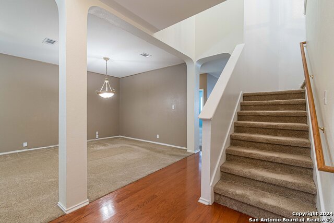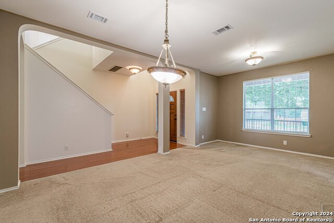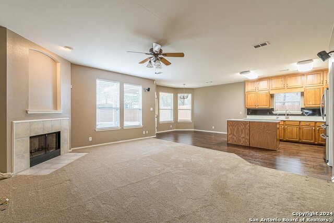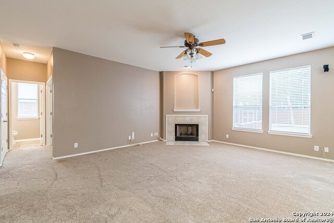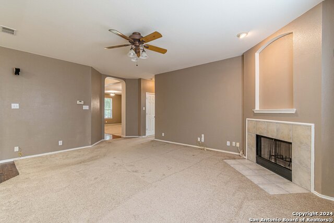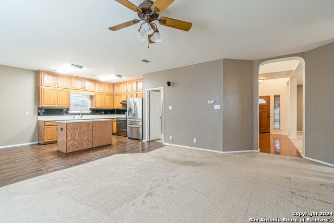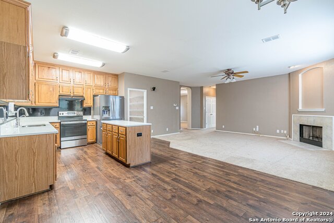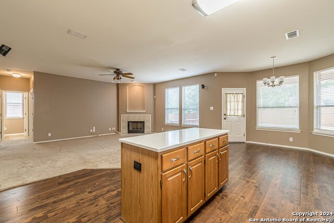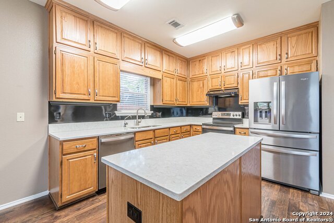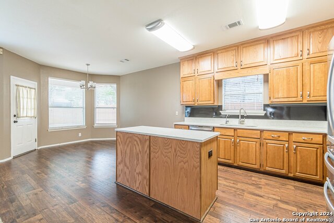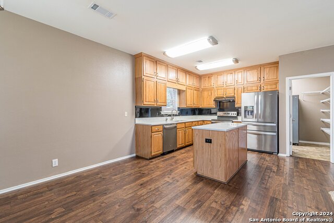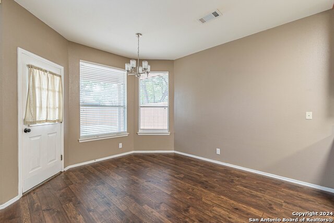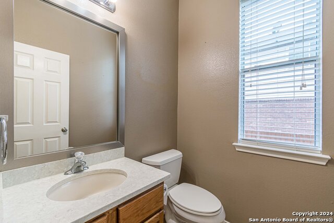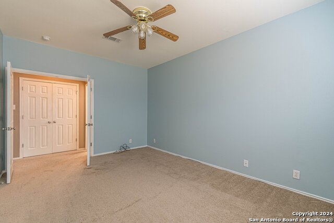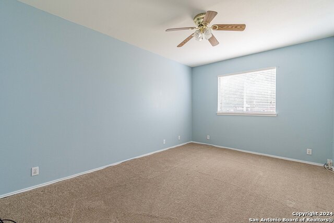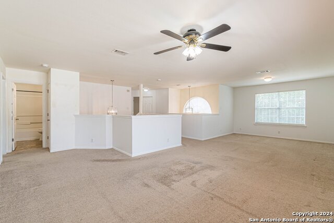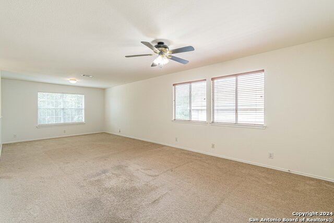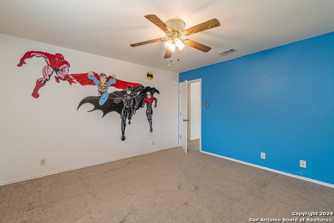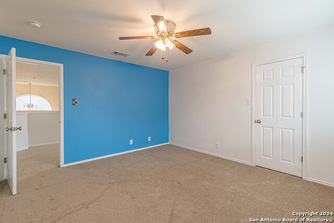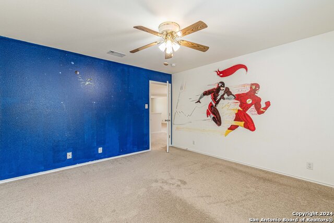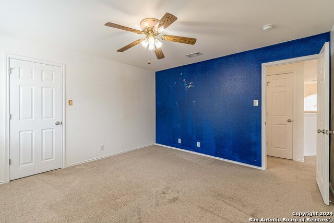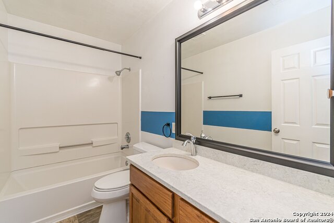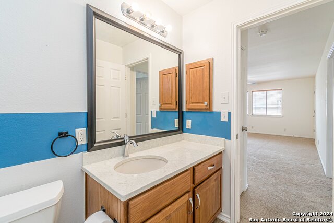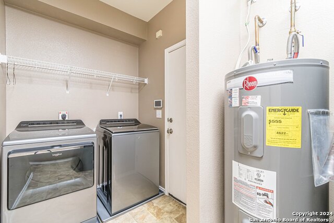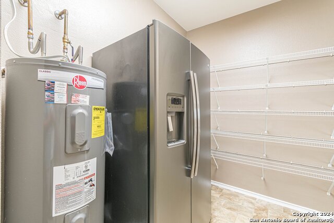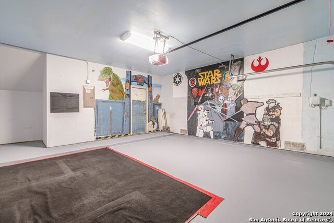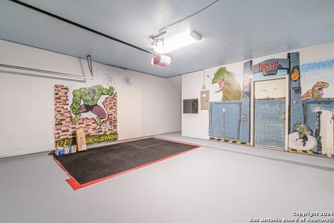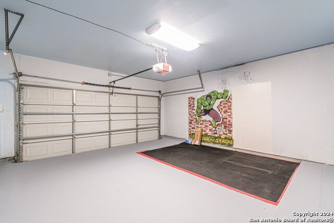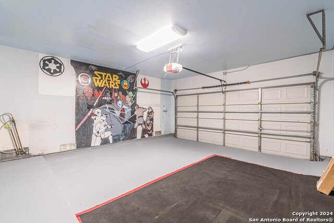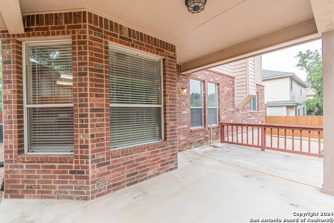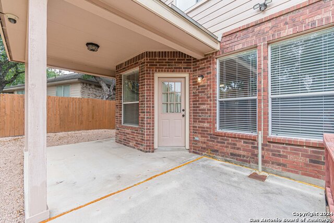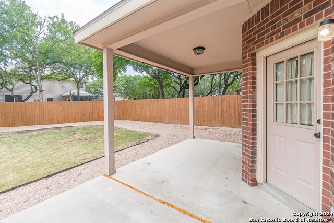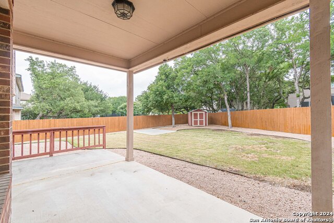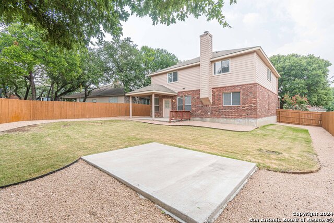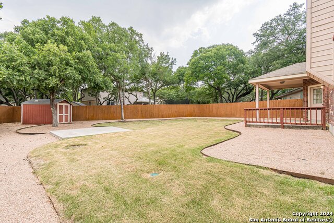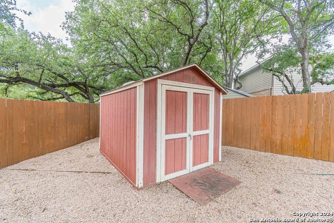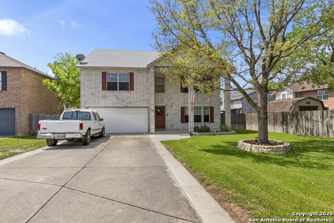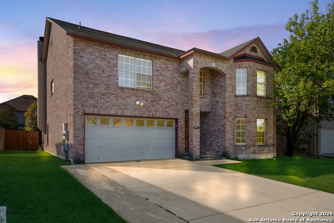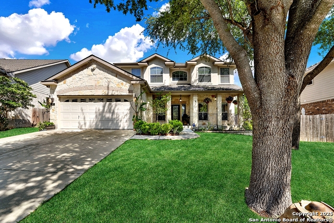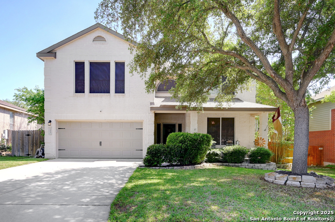3461 Dartmouth Cove, Schertz, TX 78154
Property Photos
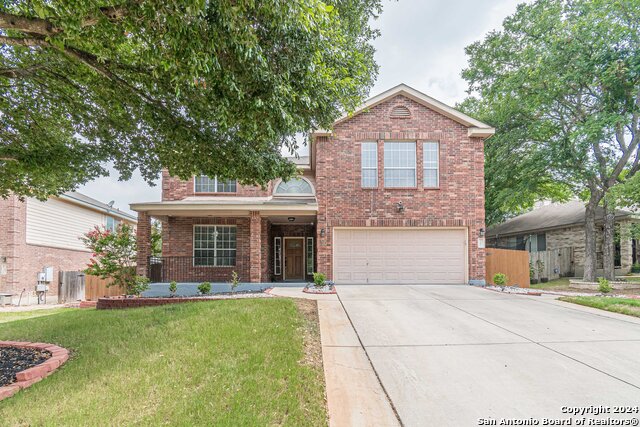
Would you like to sell your home before you purchase this one?
Priced at Only: $385,000
For more Information Call:
Address: 3461 Dartmouth Cove, Schertz, TX 78154
Property Location and Similar Properties
- MLS#: 1826442 ( Single Residential )
- Street Address: 3461 Dartmouth Cove
- Viewed: 127
- Price: $385,000
- Price sqft: $122
- Waterfront: No
- Year Built: 2000
- Bldg sqft: 3164
- Bedrooms: 3
- Total Baths: 3
- Full Baths: 2
- 1/2 Baths: 1
- Garage / Parking Spaces: 2
- Days On Market: 145
- Additional Information
- County: GUADALUPE
- City: Schertz
- Zipcode: 78154
- Subdivision: Carolina Crossing
- District: Schertz Cibolo Universal City
- Elementary School: Paschall
- Middle School: Corbett
- High School: Clemens
- Provided by: Premier Town & Country Realty
- Contact: Kimberly Habermehl
- (210) 315-5583

- DMCA Notice
-
DescriptionSeller is offering 5k to BUYER for closing cost or interest buy down but it will expire April 30th, 2025. Welcome Home to this lovely home in highly sought after Schertz neighborhood. This home boasts wood entry with an open concept floorplan*Formal living/dining combo*Large family room w/fireplace open to an amazing kitchen w/upgrade cabinets & special lighting*Solid countertops throughout home*Family room has mounted Bose Speakers that convey*All appliances including W/D convey*Covered porch & patio*Well maintained front & back yard w/concrete slab used for basketball*Mature Trees*Sprinkler sys*Upgrade A/C unit w/Ultraviolet technology w/service contract w/Airtron*This home is full of upgrades and shows Sellers pride throughout. Location & convenience is everything, this home has it all. Book your showing today. ADT sec sys includes added cameras outside ($3000 value)
Payment Calculator
- Principal & Interest -
- Property Tax $
- Home Insurance $
- HOA Fees $
- Monthly -
Features
Building and Construction
- Apprx Age: 25
- Builder Name: DR HORTON
- Construction: Pre-Owned
- Exterior Features: Brick, Cement Fiber
- Floor: Carpeting, Wood, Laminate
- Foundation: Slab
- Other Structures: Shed(s)
- Roof: Composition
- Source Sqft: Appsl Dist
Land Information
- Lot Description: City View, Irregular, Mature Trees (ext feat), Level
- Lot Improvements: Street Paved, Curbs, Sidewalks, Streetlights, City Street
School Information
- Elementary School: Paschall
- High School: Clemens
- Middle School: Corbett
- School District: Schertz-Cibolo-Universal City ISD
Garage and Parking
- Garage Parking: Two Car Garage, Attached
Eco-Communities
- Energy Efficiency: Programmable Thermostat, Double Pane Windows, High Efficiency Water Heater, Ceiling Fans
- Water/Sewer: Water System, Sewer System
Utilities
- Air Conditioning: One Central
- Fireplace: One, Living Room, Wood Burning
- Heating Fuel: Electric
- Heating: Central
- Recent Rehab: No
- Utility Supplier Elec: GVEC
- Utility Supplier Grbge: CITY REPUBLI
- Utility Supplier Sewer: CITY OF SCHE
- Utility Supplier Water: CITY OF SCHE
- Window Coverings: Some Remain
Amenities
- Neighborhood Amenities: Controlled Access
Finance and Tax Information
- Days On Market: 306
- Home Faces: East
- Home Owners Association Fee: 118
- Home Owners Association Frequency: Quarterly
- Home Owners Association Mandatory: Mandatory
- Home Owners Association Name: CAROLINA CROSSING
- Total Tax: 8679.79
Rental Information
- Currently Being Leased: No
Other Features
- Block: 13
- Contract: Exclusive Right To Sell
- Instdir: EAST ON SCHERTZ PKWY RIGHT ON SAVANNAH DR THEN RIGHT ON CHAPEL HILL THEN LEFT ON DARTMOUTH COVE HOME ON RIGHT
- Interior Features: Two Living Area, Liv/Din Combo, Two Eating Areas, Island Kitchen, Walk-In Pantry, Study/Library, Game Room, Utility Room Inside, All Bedrooms Upstairs, Open Floor Plan, Cable TV Available, High Speed Internet, Laundry Main Level, Laundry Lower Level, Laundry Room, Telephone, Walk in Closets, Attic - Access only
- Legal Desc Lot: 15
- Legal Description: LOT: 15 BLK: 13 ADDN: CAROLINA CROSSING 7
- Miscellaneous: Flood Plain Insurance
- Occupancy: Vacant
- Ph To Show: 2102222227
- Possession: Closing/Funding
- Style: Two Story
- Views: 127
Owner Information
- Owner Lrealreb: No
Similar Properties
Nearby Subdivisions
Arroyo Verde
Arroyo Verde Schertz
As1604hley Place
Ashley Place
Aviation Heights
Belmont Park
Berry Creek
Bindseil Farms
Carmel Ranch
Carolina Crossing
Dove Meadows
Forest Ridge
Forest Ridge #2
Greenfield Village
Greenfield Village 1
Greenshire
Greenshire Oaks
Hallies Cove
Horseshoe Oaks
Jonas Woods
Kensington Ranch Ii
Kramer Farm
Laura Heights
Laura Heights Estates
Lone Oak
Mesa Oaks
N/a
None
Northcliff Village
Northcliffe
Oak Forest
Oak Trail Estates
Orchard Park
Park At Woodland Oaks
Parkland Village
Parklands
Reserve At Mesa Oaks The
Rhine Valley
Ridge At Carolina Cr
Savannah Bluff
Savannah Square
Schertz Forest
Sedona
Silvertree Park
Sunrise Village
Sunrise Village Sub
The Crossvine
The Reserve Of Kensington Ranc
Val Verde
Villiage
Whisper Meadow
Willow Grove
Willow Grove Sub (sc)
Wilson's Preserve
Woodbridge
Woodland Oaks
Wynnbrook

- Antonio Ramirez
- Premier Realty Group
- Mobile: 210.557.7546
- Mobile: 210.557.7546
- tonyramirezrealtorsa@gmail.com



