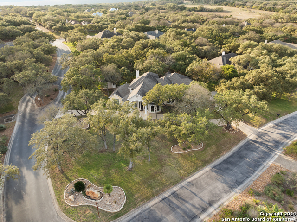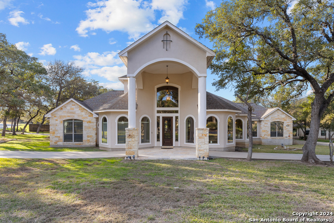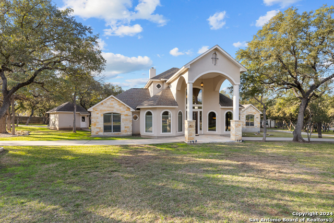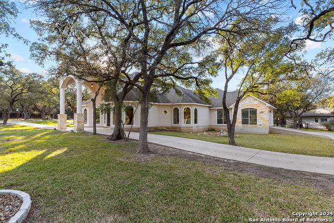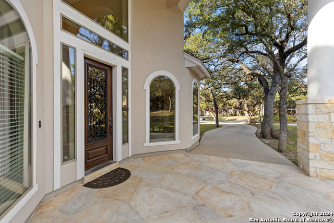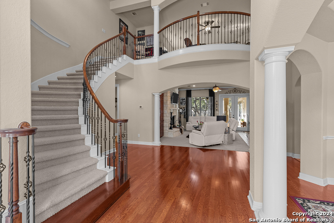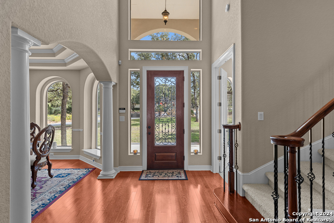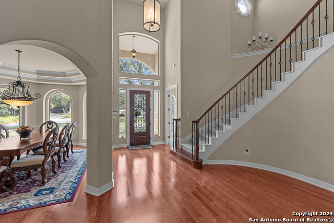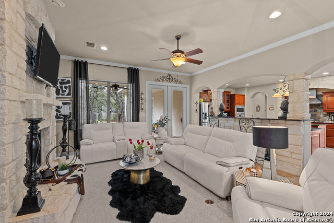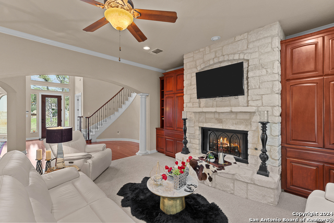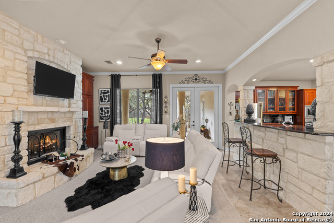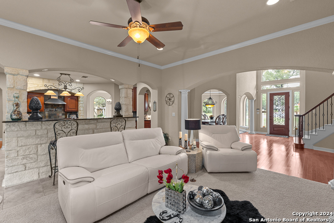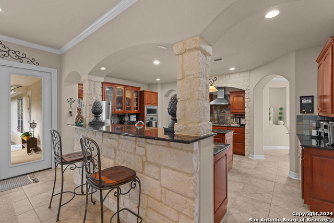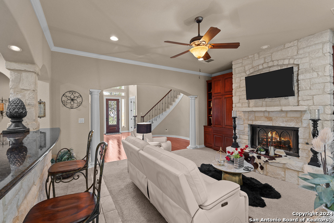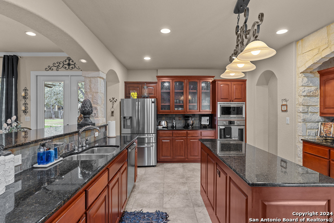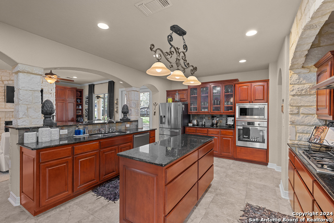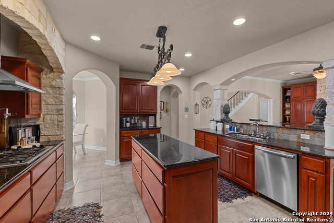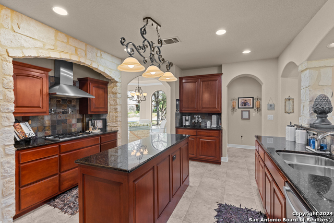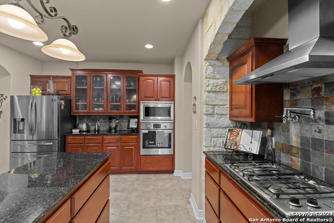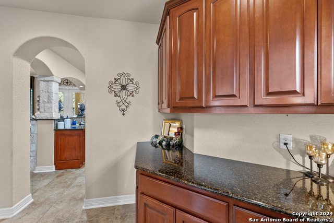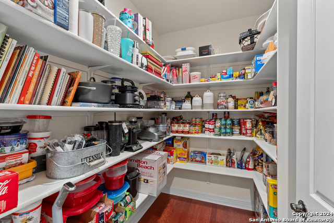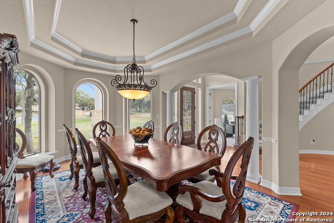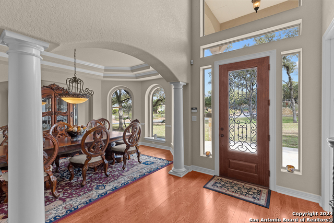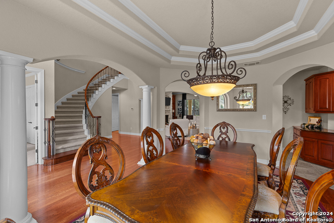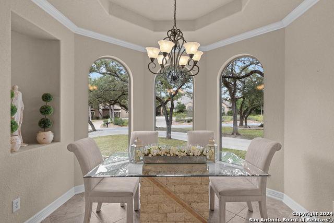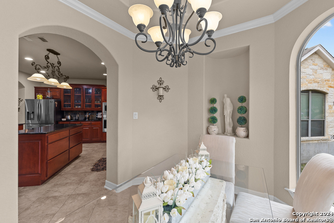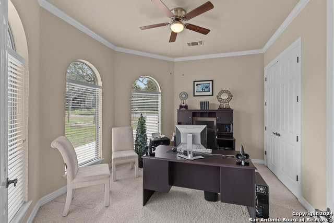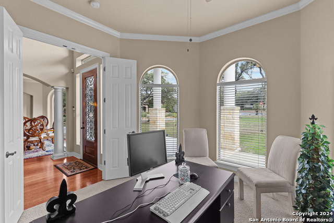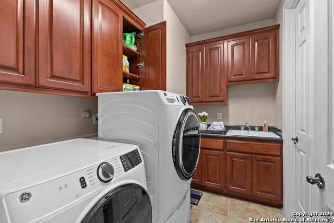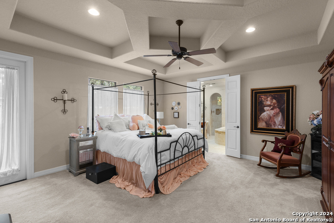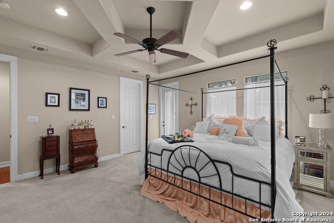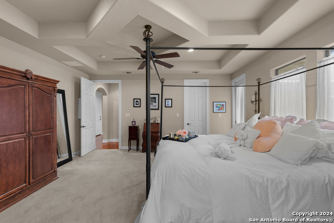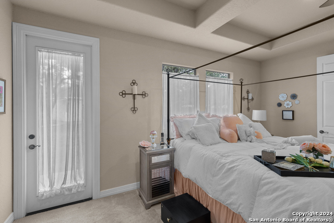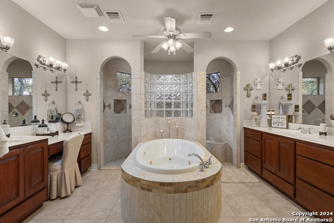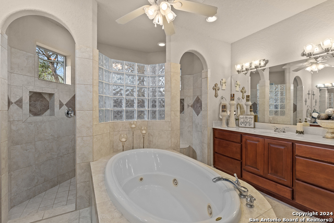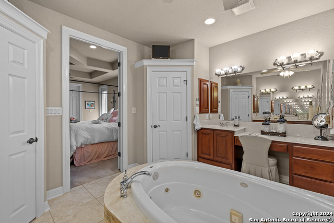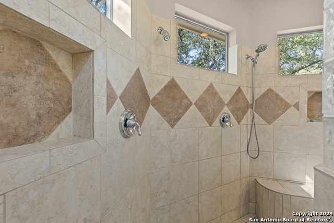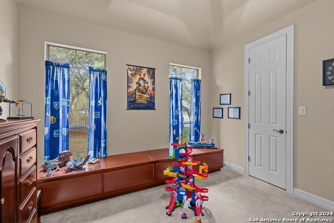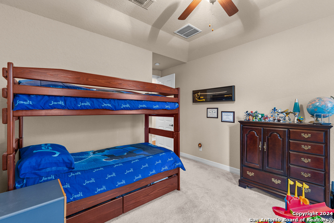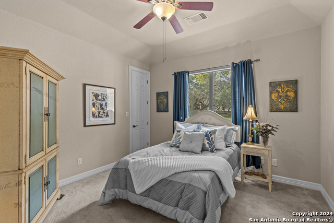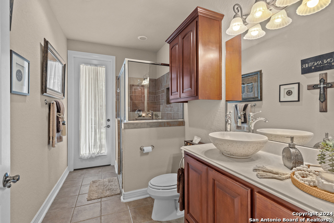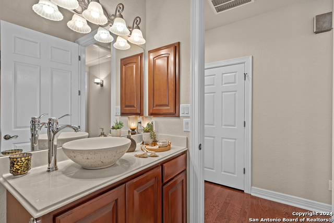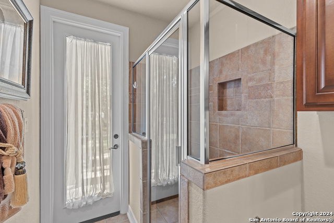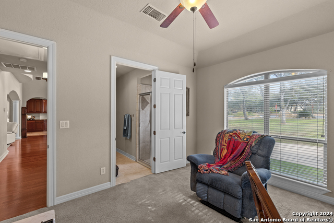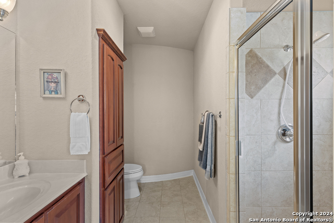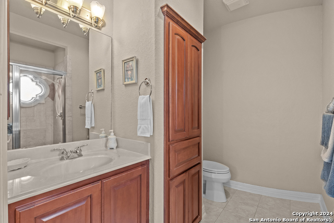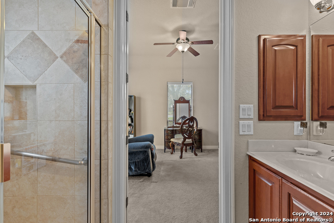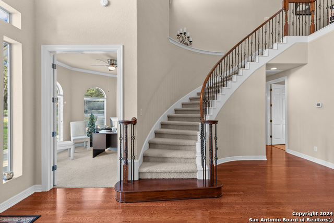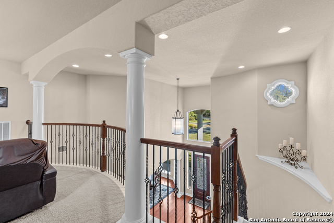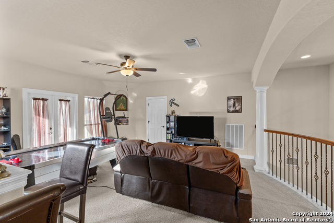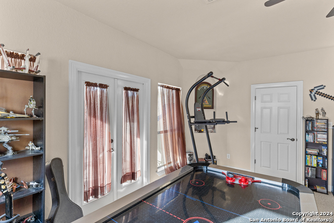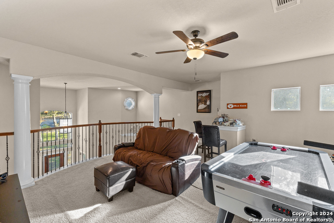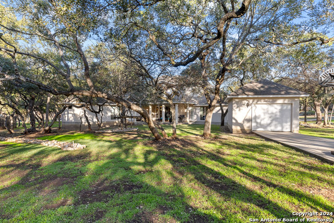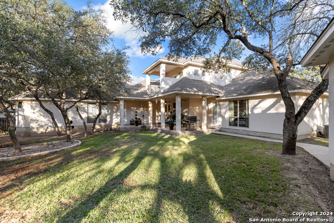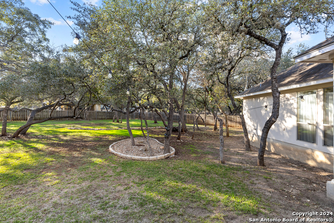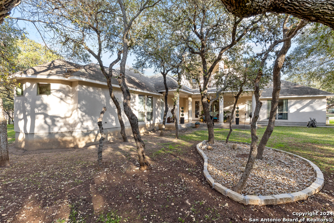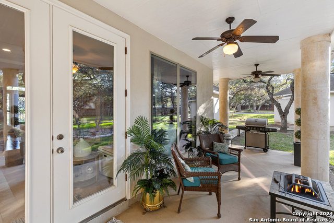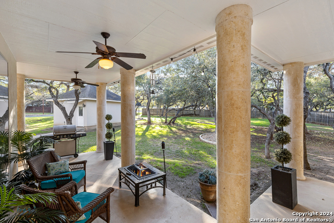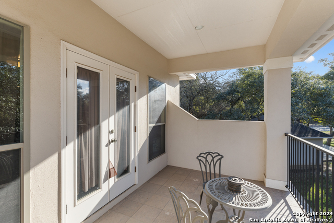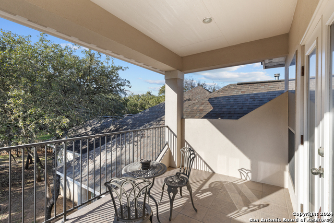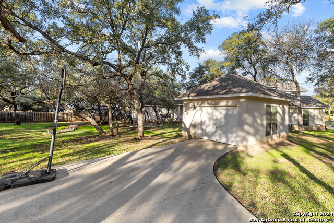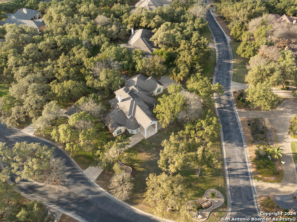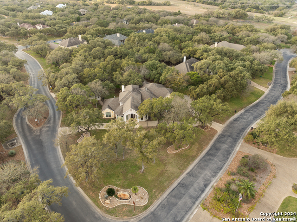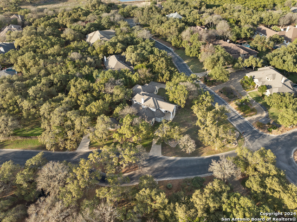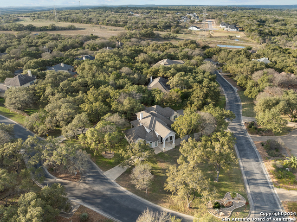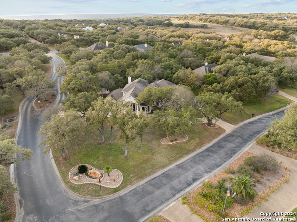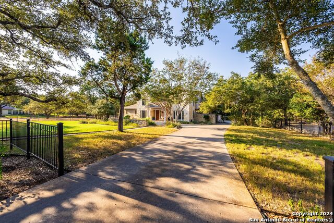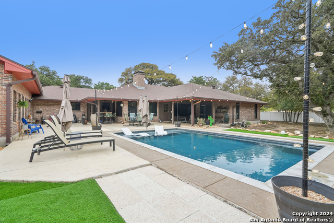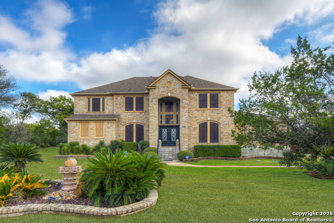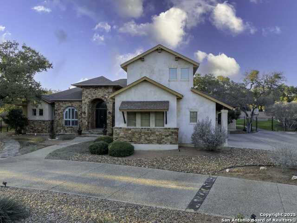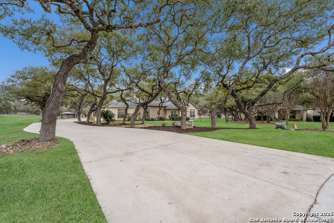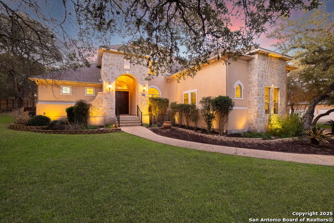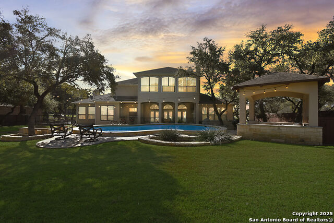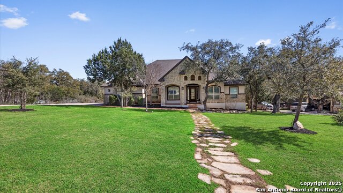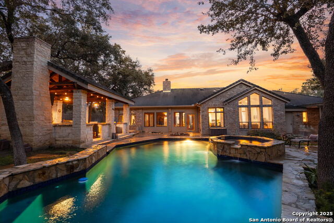22109 Senna Hills Dr, San Antonio, TX 78266
Property Photos
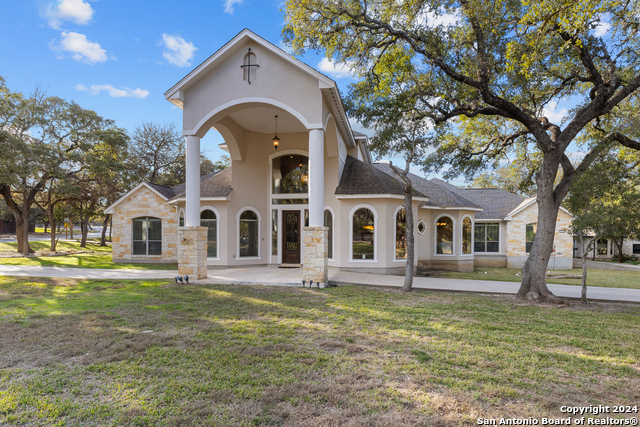
Would you like to sell your home before you purchase this one?
Priced at Only: $859,990
For more Information Call:
Address: 22109 Senna Hills Dr, San Antonio, TX 78266
Property Location and Similar Properties
- MLS#: 1832212 ( Single Residential )
- Street Address: 22109 Senna Hills Dr
- Viewed: 29
- Price: $859,990
- Price sqft: $229
- Waterfront: No
- Year Built: 2006
- Bldg sqft: 3763
- Bedrooms: 4
- Total Baths: 3
- Full Baths: 3
- Garage / Parking Spaces: 3
- Days On Market: 91
- Additional Information
- County: COMAL
- City: San Antonio
- Zipcode: 78266
- Subdivision: Georg Ranch
- District: Comal
- Elementary School: Garden Ridge
- Middle School: Canyon
- High School: Davenport
- Provided by: eXp Realty
- Contact: Dayton Schrader
- (210) 757-9785

- DMCA Notice
-
DescriptionWelcome to your dream home in the highly desirable Georg Ranch Neighborhood A Former Parade of Homes Community. This custom built 4 bedroom, 3 bathroom masterpiece nestled on a sprawling 3/4 acre corner lot in the serene community of Garden Ridge, TX. A beautiful archway and circular driveway create a grand entrance, setting the tone for the elegance within. Step inside to a spacious foyer graced by a custom grand circular staircase and balcony, making a striking first impression. To the left of the entryway, a peaceful office offers the perfect space for productivity and privacy. On the right, a formal dining room awaits, ideal for hosting memorable dinners and family gatherings. A thoughtfully designed butler's pantry connects the formal dining room to the kitchen, providing additional storage and prep space for seamless entertaining. The heart of the home is the bright and inviting open concept living area. The living room, with abundant natural light and a cozy fireplace, seamlessly connects to the expansive kitchen. Designed for culinary enthusiasts and entertainers, the kitchen features granite countertops, a slate backsplash, a center island, and built in stainless steel appliances. Storage abounds not only in the kitchen but throughout the entire home, with over 100 cabinets and drawers thoughtfully integrated into the design. The main level master suite is a private retreat, featuring high ceilings, space for a sitting area, and a spa like ensuite bath. Unwind in the luxurious 6 foot Jacuzzi jetted tub or enjoy the separate shower with multiple showerheads, dual vanities, and ample storage. An in law suite with its own ensuite bath on the main level adds versatility and convenience. Upstairs, a versatile loft doubles as a game room and includes a charming balcony overlooking the backyard. Step outside to the covered patio, perfect for outdoor dining or lounging. The expansive backyard, shaded by mature trees, features a detached third car garage. Situated near local golf courses and the scenic Bracken Hill Natural Preserve, this home offers a perfect blend of luxury and nature. With custom features throughout, including a desirable corner lot, impeccable craftsmanship, and abundant storage, this property is the epitome of elegant living. Don't miss the opportunity to make this exceptional home your own!
Payment Calculator
- Principal & Interest -
- Property Tax $
- Home Insurance $
- HOA Fees $
- Monthly -
Features
Building and Construction
- Apprx Age: 19
- Builder Name: Unknown
- Construction: Pre-Owned
- Exterior Features: 4 Sides Masonry, Stucco
- Floor: Carpeting, Ceramic Tile, Wood
- Foundation: Slab
- Kitchen Length: 19
- Roof: Composition
- Source Sqft: Appsl Dist
School Information
- Elementary School: Garden Ridge
- High School: Davenport
- Middle School: Canyon
- School District: Comal
Garage and Parking
- Garage Parking: Three Car Garage
Eco-Communities
- Water/Sewer: Septic
Utilities
- Air Conditioning: Two Central
- Fireplace: One, Living Room
- Heating Fuel: Electric
- Heating: Central
- Window Coverings: Some Remain
Amenities
- Neighborhood Amenities: Controlled Access, Park/Playground, Jogging Trails, Basketball Court
Finance and Tax Information
- Days On Market: 53
- Home Owners Association Fee: 700
- Home Owners Association Frequency: Annually
- Home Owners Association Mandatory: Mandatory
- Home Owners Association Name: GEORG RANCH HOA
- Total Tax: 12896
Other Features
- Block: 13
- Contract: Exclusive Right To Sell
- Instdir: FM 3009 to Tuscan Hills, left on Senna Hills
- Interior Features: Two Living Area, Separate Dining Room, Eat-In Kitchen, Island Kitchen, Breakfast Bar, Loft, Utility Room Inside, High Ceilings, Open Floor Plan
- Legal Description: GEORG RANCH 5, BLOCK 13, LOT 9, LIFE ESTATE
- Occupancy: Owner
- Ph To Show: 2102222227
- Possession: Closing/Funding
- Style: Two Story
- Views: 29
Owner Information
- Owner Lrealreb: No
Similar Properties
Nearby Subdivisions
Brookstone Creek
Canham Ranch
Enchanted Bluff
Forest Of Garden R
Garden Ridge
Garden Ridge Estates
Georg Ranch
Heimer Gardens
Oak Meadow Estates
Ramble Ridge
Rolling Meadows
Rural Acres
Seven Hills Ranch
Toll Brothers At Enchanted Blu
Trophy Oaks
Winding Oaks
Woodlands Of Garden Ridge - Co
Wuest Estates

- Antonio Ramirez
- Premier Realty Group
- Mobile: 210.557.7546
- Mobile: 210.557.7546
- tonyramirezrealtorsa@gmail.com



