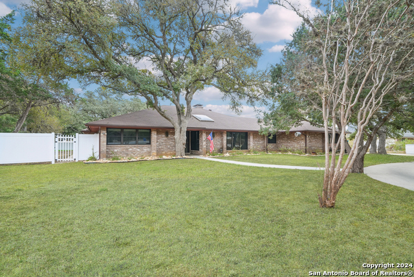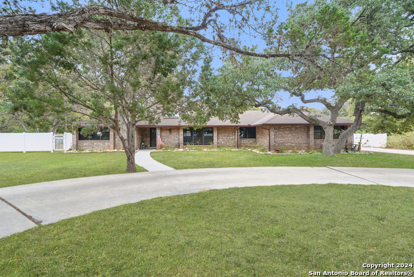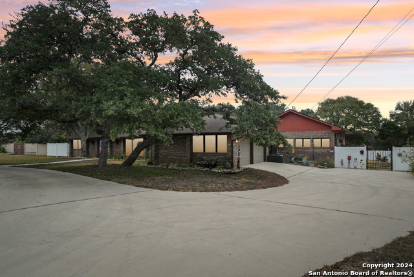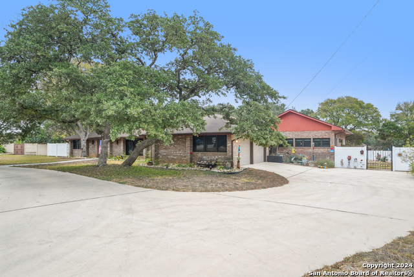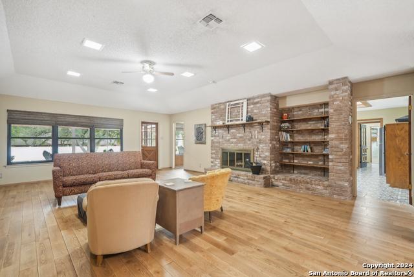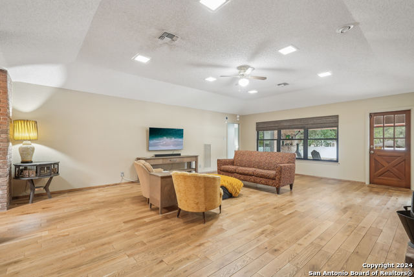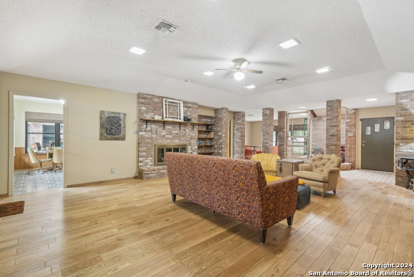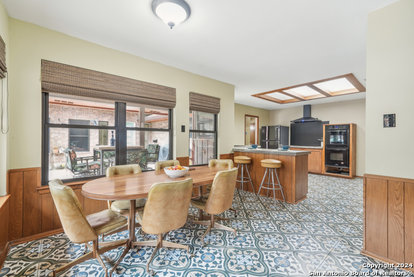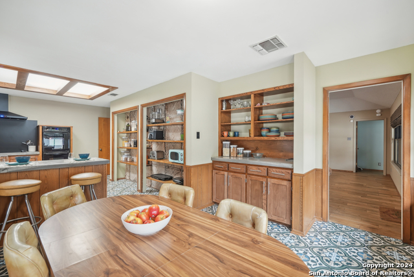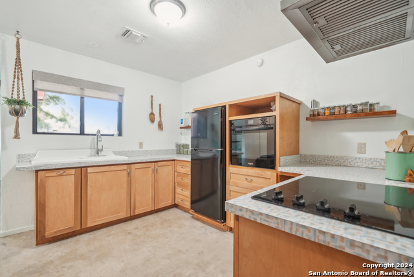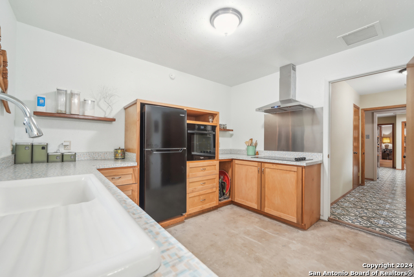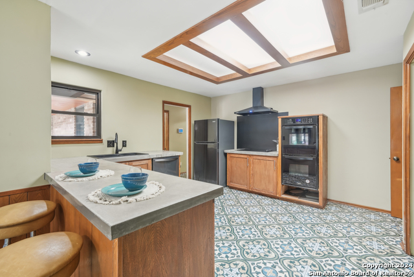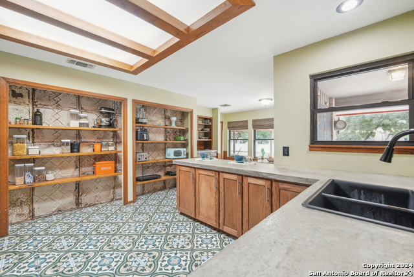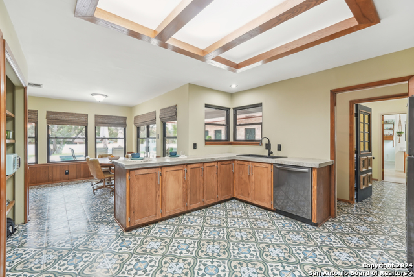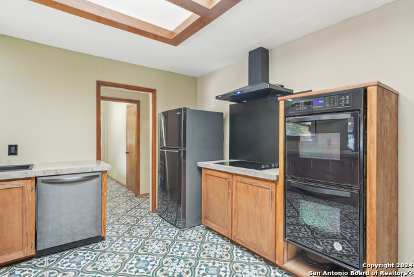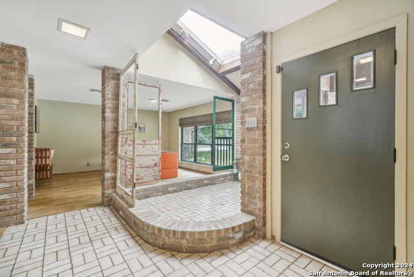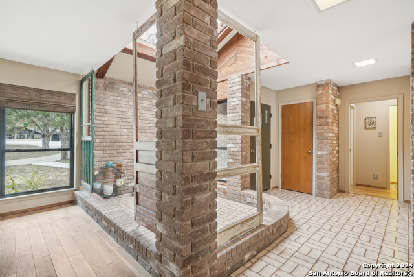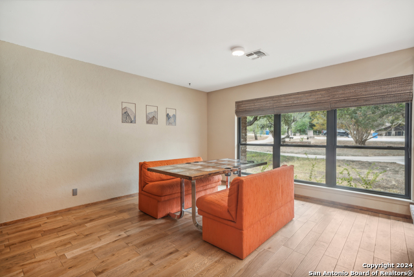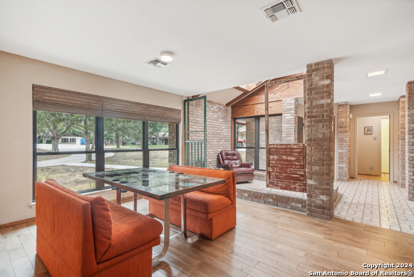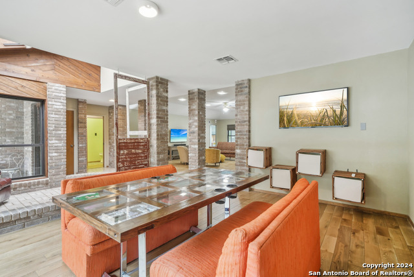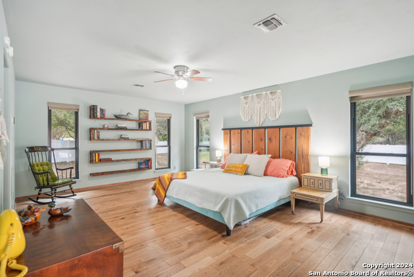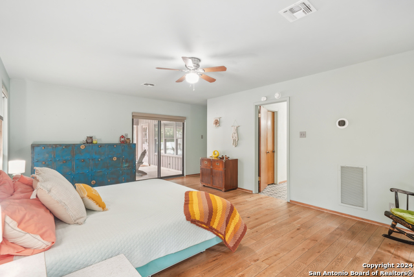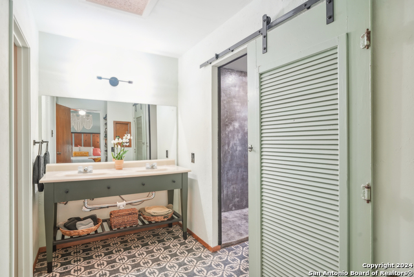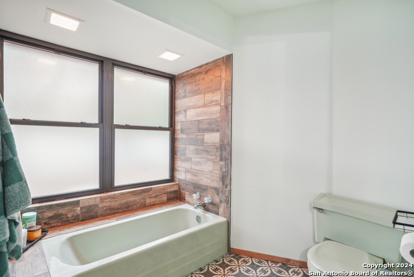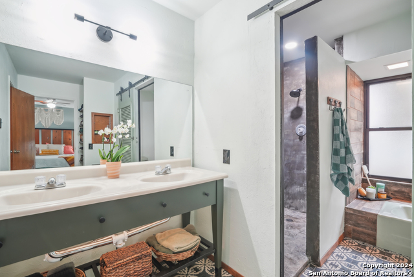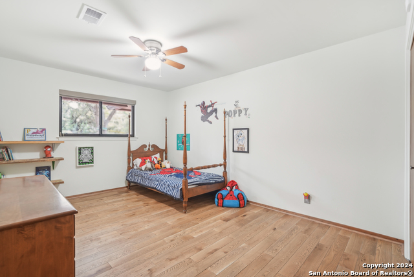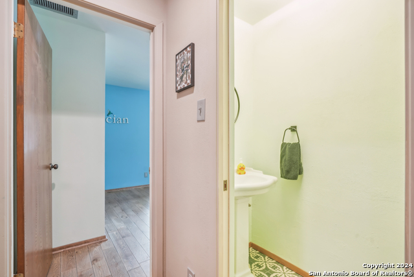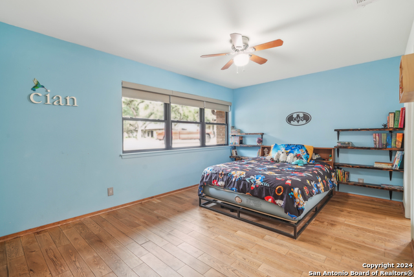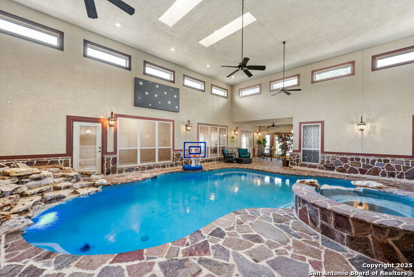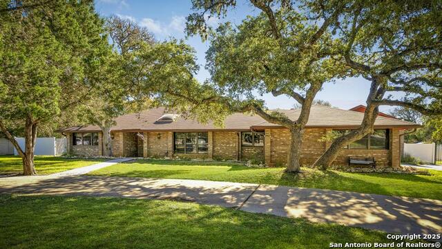9616 Azalea Cir, San Antonio, TX 78266
Property Photos
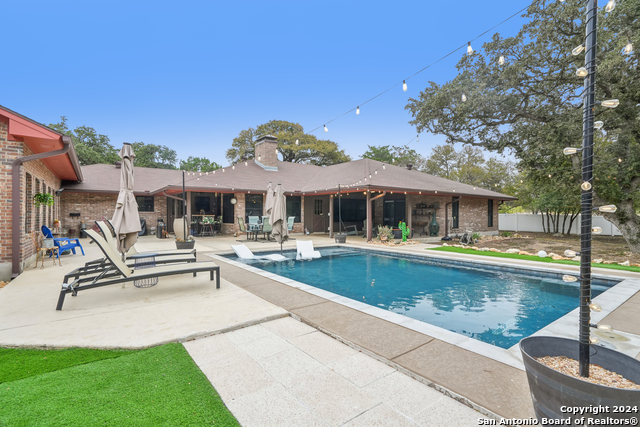
Would you like to sell your home before you purchase this one?
Priced at Only: $759,999
For more Information Call:
Address: 9616 Azalea Cir, San Antonio, TX 78266
Property Location and Similar Properties
- MLS#: 1808054 ( Single Residential )
- Street Address: 9616 Azalea Cir
- Viewed: 160
- Price: $759,999
- Price sqft: $198
- Waterfront: No
- Year Built: 1983
- Bldg sqft: 3837
- Bedrooms: 5
- Total Baths: 5
- Full Baths: 4
- 1/2 Baths: 1
- Garage / Parking Spaces: 2
- Days On Market: 346
- Additional Information
- County: COMAL
- City: San Antonio
- Zipcode: 78266
- Subdivision: Garden Ridge Estates
- District: Comal
- Elementary School: Garden Ridge
- Middle School: Danville
- High School: Davenport
- Provided by: Redfin Corporation
- Contact: Derrell Skillman
- (210) 789-2608

- DMCA Notice
-
DescriptionMOTIVATED SELLER! ASSUMABLE CONVENTIONAL LOAN AT 2.6 INTEREST RATE. This spacious 1 story, 5 bedroom, 4.5 bath home on a .75 acre lot in Garden Ridge Estates is a harmonious blend of Mid Century Modern charm and modern updates, offering both comfort and functionality. Designed with versatility in mind, this property includes a private attached casita, perfect for accommodating guests or creating a separate living space. The main house features four bedrooms and three and a half baths, complemented by a large living room with a cozy fireplace, built in shelving, and easy access to the backyard. A formal living room provides space for hosting gatherings and can be used as a formal dining space, while the unique interior atrium with a skylight doubles as a serene sitting area. Recently updated pantry painting and pantry doors. The primary bedroom includes patio access and an ensuite bath with a tub and a separate walk in shower, creating a private retreat. The casita offers a spacious living area with outdoor access, a fully equipped kitchen, a dining space, a bedroom, and a full bath. Outdoors, the backyard is an entertainer's dream, boasting a combination of covered and open patio spaces, a beautiful swimming pool, and a sprawling lawn with mature trees. The property has undergone extensive updates, including new flooring throughout, energy efficient windows, a tankless water heater, a new water softener, updated plumbing fixtures, new appliances, and modernized kitchen cabinets and countertops. Additional improvements include updated electrical wiring, a privacy/maintenance free fence, a new roof, a rock wall, a septic system, and enhancements to the pool and patio. This home is a complete package of style, convenience, and outdoor enjoyment, ready for you to make it your own. Book your personal tour today!
Payment Calculator
- Principal & Interest -
- Property Tax $
- Home Insurance $
- HOA Fees $
- Monthly -
Features
Building and Construction
- Apprx Age: 42
- Builder Name: unknown
- Construction: Pre-Owned
- Exterior Features: Brick
- Floor: Ceramic Tile, Wood, Unstained Concrete
- Foundation: Slab
- Kitchen Length: 15
- Other Structures: Guest House
- Roof: Composition
- Source Sqft: Appraiser
Land Information
- Lot Description: Cul-de-Sac/Dead End, 1/2-1 Acre, Mature Trees (ext feat), Level
- Lot Improvements: Street Paved, Streetlights, Fire Hydrant w/in 500', Asphalt, City Street
School Information
- Elementary School: Garden Ridge
- High School: Davenport
- Middle School: Danville Middle School
- School District: Comal
Garage and Parking
- Garage Parking: Two Car Garage, Attached
Eco-Communities
- Energy Efficiency: Tankless Water Heater, 13-15 SEER AX, Programmable Thermostat, Double Pane Windows, Energy Star Appliances, High Efficiency Water Heater, Ceiling Fans
- Water/Sewer: Septic, City
Utilities
- Air Conditioning: Three+ Central
- Fireplace: One, Living Room, Wood Burning
- Heating Fuel: Natural Gas
- Heating: Central
- Recent Rehab: Yes
- Utility Supplier Elec: Center Point
- Utility Supplier Gas: CPS
- Utility Supplier Grbge: City
- Utility Supplier Water: City
- Window Coverings: All Remain
Amenities
- Neighborhood Amenities: None
Finance and Tax Information
- Days On Market: 343
- Home Faces: North
- Home Owners Association Mandatory: None
- Total Tax: 10350
Rental Information
- Currently Being Leased: No
Other Features
- Contract: Exclusive Right To Sell
- Instdir: From 35 exit 175 towards Natural Bridge Caverns/FM 3009, drive down FM 3009, turn left on Meadow Rue, Right on Hoya Ln, make another right on Azalea Cir.
- Interior Features: Three Living Area, Liv/Din Combo, Eat-In Kitchen, Auxillary Kitchen, Two Eating Areas, Study/Library, Atrium, Utility Room Inside, 1st Floor Lvl/No Steps, High Ceilings, Open Floor Plan, Skylights, Cable TV Available, High Speed Internet, All Bedrooms Downstairs, Laundry Main Level, Laundry Room, Telephone, Walk in Closets, Attic - Access only, Attic - Pull Down Stairs
- Legal Desc Lot: 17
- Legal Description: GARDEN RIDGE ESTATES 8, BLOCK 1, LOT 17
- Miscellaneous: Virtual Tour, Additional Bldr Warranty, School Bus
- Occupancy: Owner
- Ph To Show: 210-222-2227
- Possession: Closing/Funding
- Style: One Story, Ranch
- Views: 160
Owner Information
- Owner Lrealreb: Yes
Similar Properties
Nearby Subdivisions
A-253 Sur- 72 Chas P O Hanlon
Arrowood Estates
Brookstone Creek
Country Oak Estates
Edward Norton Surv 760
Enchanted Bluff
Forest Of Garden R
Garden Ridge
Garden Ridge Estates
Georg Ranch
Heimer Gardens
Hidden Oaks Estate
Hidden Oaks Estates
Park Lane Estates
Ramble Ridge
Regency Oaks
Rolling Meadows
Trophy Oaks
Winding Oaks
Woodlands Of Garden Ridge - Co
Woods Of Bracken The

- Antonio Ramirez
- Premier Realty Group
- Mobile: 210.557.7546
- Mobile: 210.557.7546
- tonyramirezrealtorsa@gmail.com



