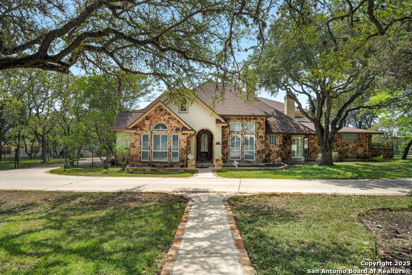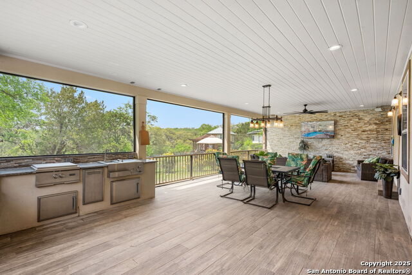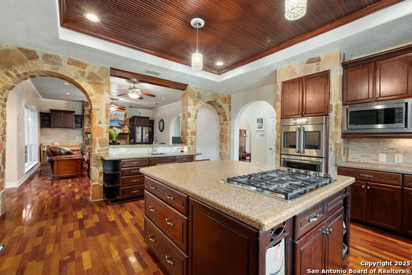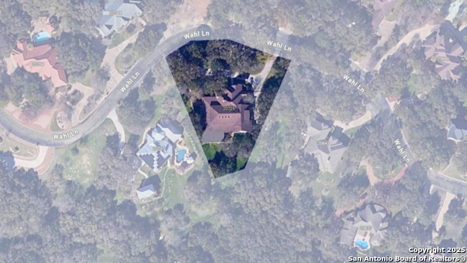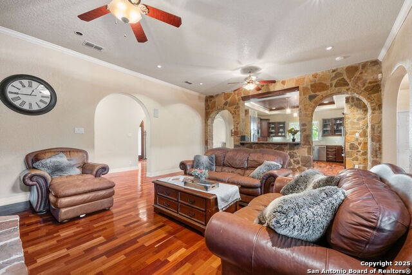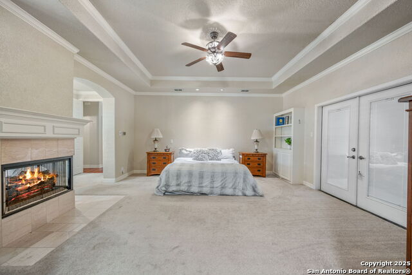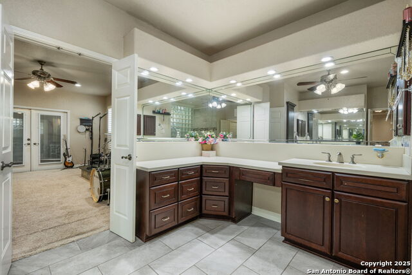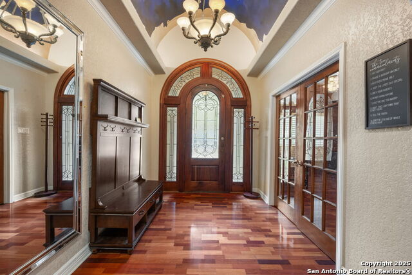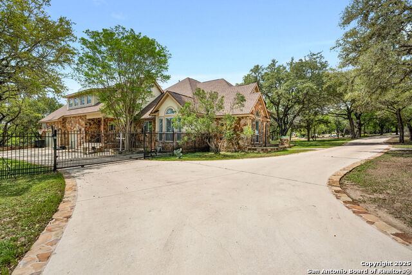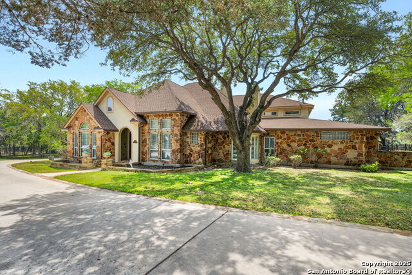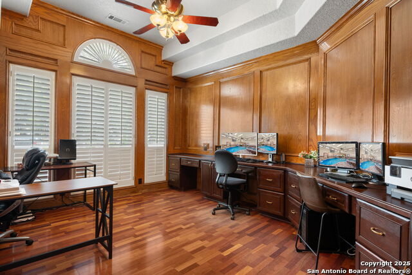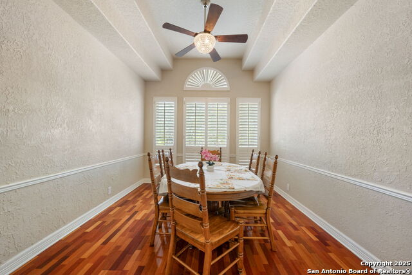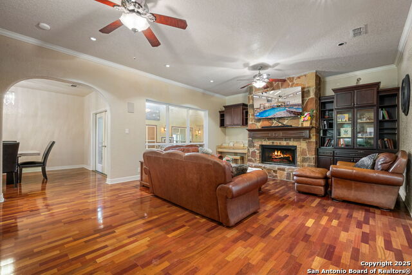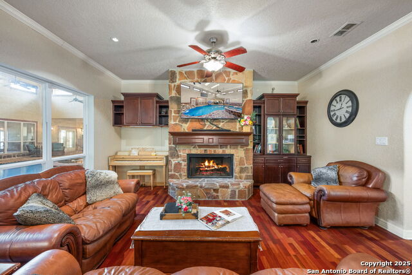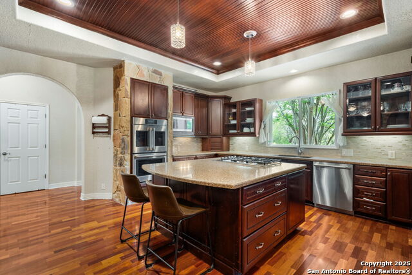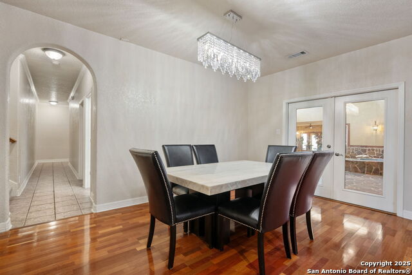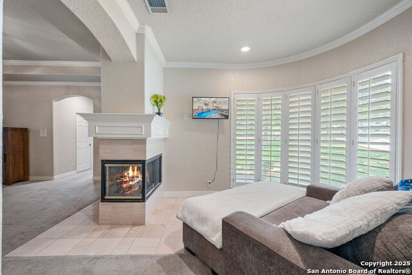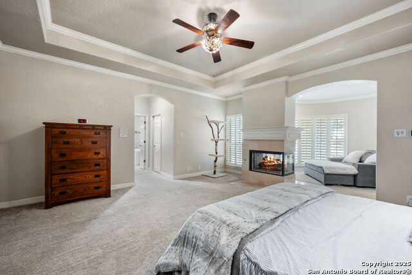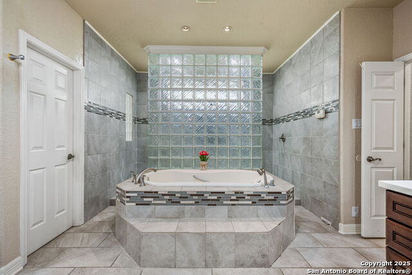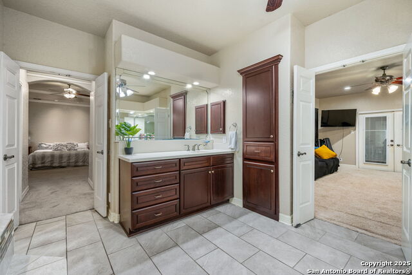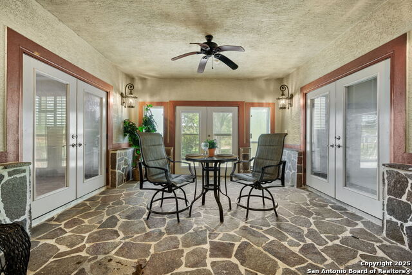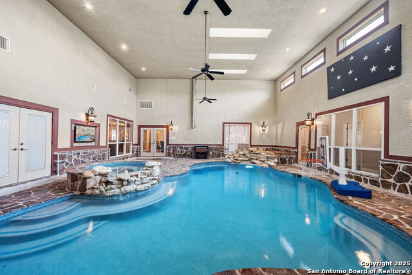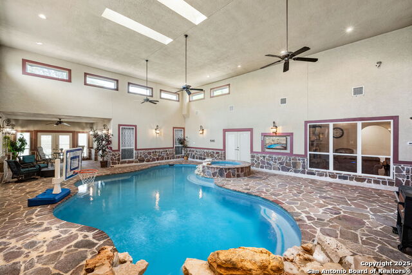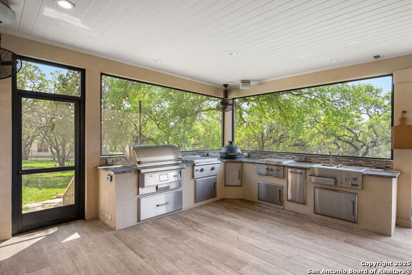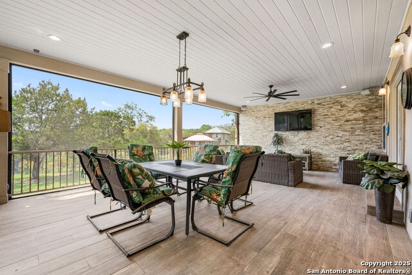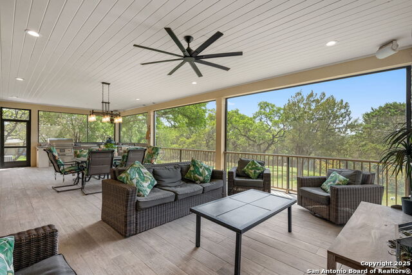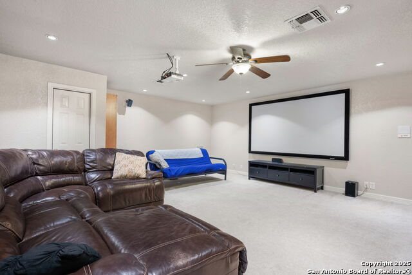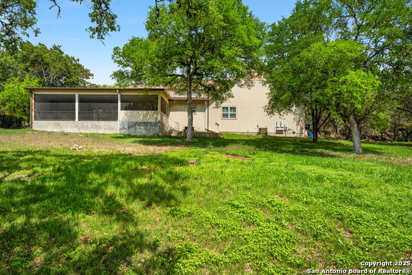20725 Wahl , San Antonio, TX 78266
Property Photos
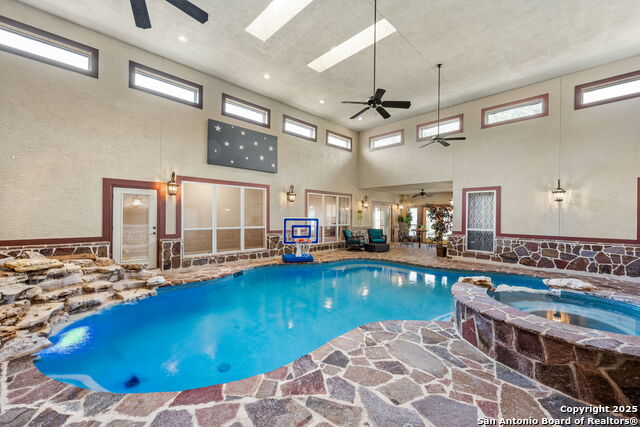
Would you like to sell your home before you purchase this one?
Priced at Only: $850,000
For more Information Call:
Address: 20725 Wahl , San Antonio, TX 78266
Property Location and Similar Properties
Reduced
- MLS#: 1857207 ( Single Residential )
- Street Address: 20725 Wahl
- Viewed: 212
- Price: $850,000
- Price sqft: $175
- Waterfront: No
- Year Built: 2002
- Bldg sqft: 4844
- Bedrooms: 5
- Total Baths: 6
- Full Baths: 5
- 1/2 Baths: 1
- Garage / Parking Spaces: 3
- Days On Market: 276
- Additional Information
- County: COMAL
- City: San Antonio
- Zipcode: 78266
- Subdivision: Trophy Oaks
- District: Comal
- Elementary School: Garden Ridge
- Middle School: Danville
- High School: Davenport
- Provided by: Real Broker, LLC
- Contact: Alexis Weigand
- (210) 987-8801

- DMCA Notice
-
DescriptionDiscover a truly exceptional lifestyle in this luxurious 5 bedroom, 5.5 bath home, perfectly situated on 1.27 acres in an exclusive gated neighborhood. All bedrooms are conveniently located downstairs, offering comfort and privacy across 4,844 sq. ft. of thoughtfully designed living space. A standout feature of this residence is the stunning indoor pool enjoy year round swimming and relaxation in your own private oasis, no matter the weather. Step outside to a spacious, screened in patio complete with a fully equipped outdoor kitchen, ideal for entertaining or unwinding while surrounded by beautiful, mature trees. Additional highlights include a recently replaced roof, a dedicated media room, space for a home gym, a private office/study, a formal dining room, and abundant storage throughout. Experience the perfect blend of elegance, functionality, and resort style amenities this is a rare opportunity to own a home that truly has it all!
Payment Calculator
- Principal & Interest -
- Property Tax $
- Home Insurance $
- HOA Fees $
- Monthly -
Features
Building and Construction
- Apprx Age: 23
- Builder Name: Century
- Construction: Pre-Owned
- Exterior Features: 4 Sides Masonry, Stone/Rock, Stucco
- Floor: Carpeting, Ceramic Tile, Wood
- Foundation: Slab
- Kitchen Length: 18
- Roof: Composition
- Source Sqft: Appsl Dist
Land Information
- Lot Description: On Greenbelt, 1 - 2 Acres
- Lot Improvements: Street Paved, Curbs
School Information
- Elementary School: Garden Ridge
- High School: Davenport
- Middle School: Danville Middle School
- School District: Comal
Garage and Parking
- Garage Parking: Three Car Garage
Eco-Communities
- Water/Sewer: Septic, City
Utilities
- Air Conditioning: Three+ Central
- Fireplace: Family Room, Primary Bedroom
- Heating Fuel: Natural Gas
- Heating: Central, 3+ Units
- Utility Supplier Elec: CPS
- Utility Supplier Gas: Centerpoint
- Utility Supplier Grbge: Garden Ridge
- Utility Supplier Sewer: Septic
- Utility Supplier Water: Garden Ridge
- Window Coverings: None Remain
Amenities
- Neighborhood Amenities: Pool, Tennis, Clubhouse, Park/Playground, Jogging Trails, Sports Court
Finance and Tax Information
- Days On Market: 236
- Home Owners Association Fee: 550
- Home Owners Association Frequency: Annually
- Home Owners Association Mandatory: Mandatory
- Home Owners Association Name: TROPHY OAKS HOA
- Total Tax: 16300.82
Other Features
- Accessibility: No Stairs, First Floor Bath, Full Bath/Bed on 1st Flr, First Floor Bedroom
- Contract: Exclusive Right To Sell
- Instdir: From I35N, take a left onto FM3009. Take a right onto Trophy Oaks Dr. Take a right onto Wahl Ln.
- Interior Features: Three Living Area, Separate Dining Room, Two Eating Areas, Island Kitchen, Breakfast Bar, Study/Library, Game Room, Media Room, Utility Room Inside
- Legal Description: Trophy Oaks 3, Block 3, Lot 8
- Ph To Show: 2102222227
- Possession: Closing/Funding
- Style: One Story
- Views: 212
Owner Information
- Owner Lrealreb: No
Nearby Subdivisions
A-253 Sur- 72 Chas P O Hanlon
Arrowood Estates
Brookstone Creek
Edward Norton Surv 760
Enchanted Bluff
Forest Of Garden R
Garden Ridge Estates
Georg Ranch
Heimer Gardens
Hidden Oaks Estate
Park Lane Estates
Ramble Ridge
Regency Oaks
Rolling Meadows
Trophy Oaks
Winding Oaks
Woodlands Of Garden Ridge - Co

- Antonio Ramirez
- Premier Realty Group
- Mobile: 210.557.7546
- Mobile: 210.557.7546
- tonyramirezrealtorsa@gmail.com



