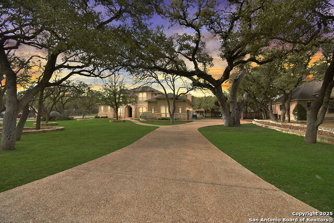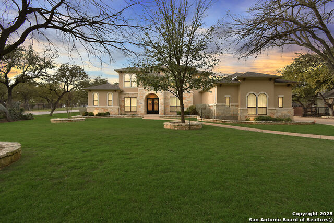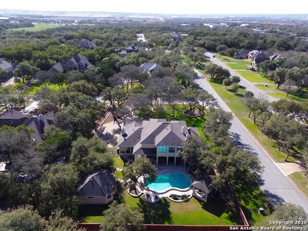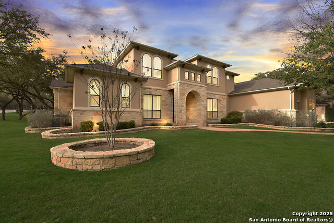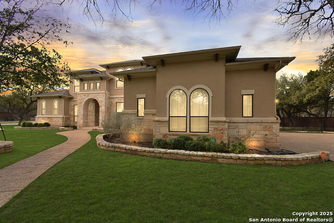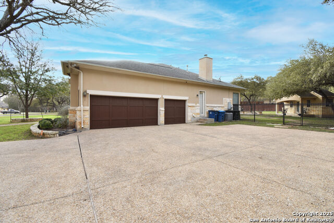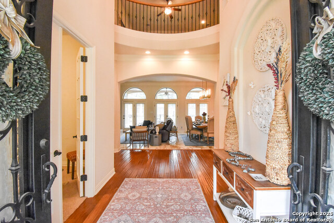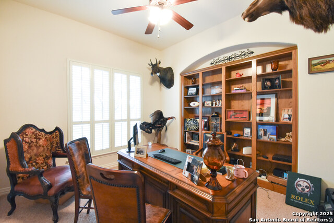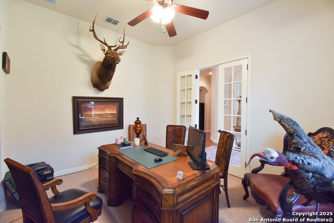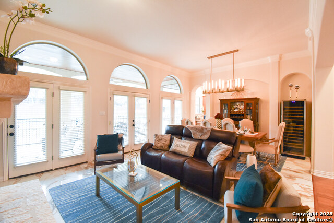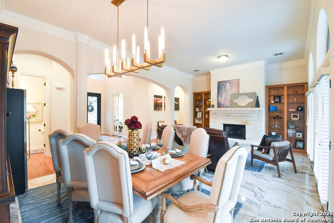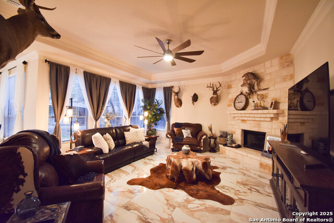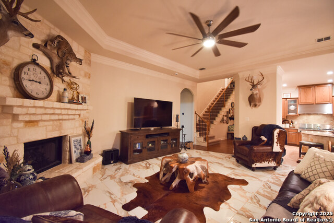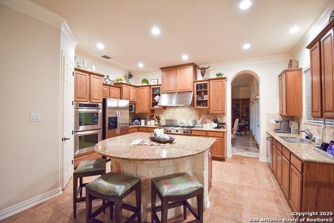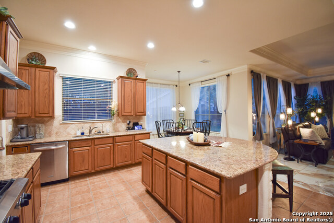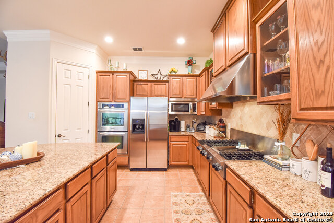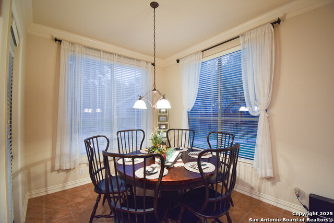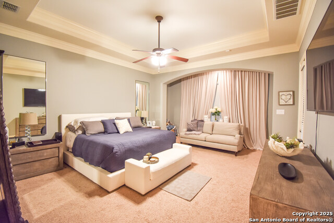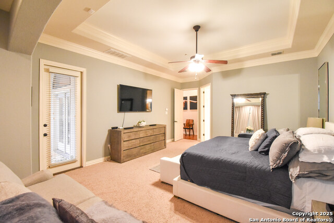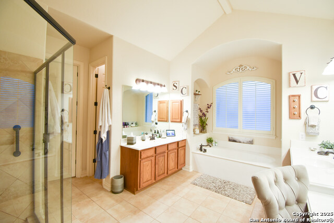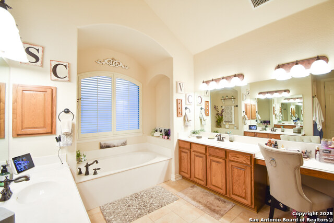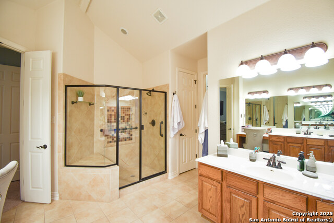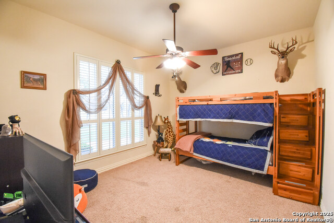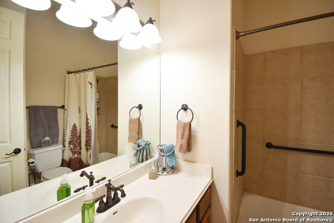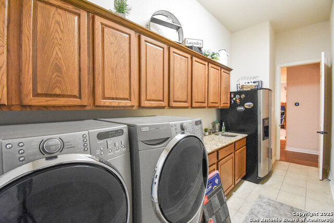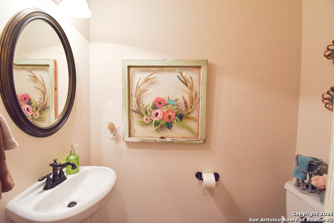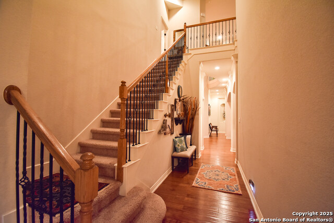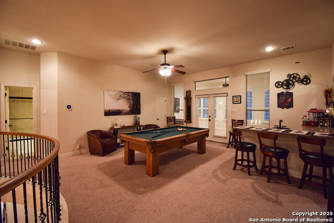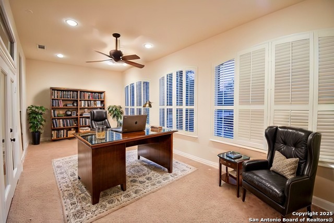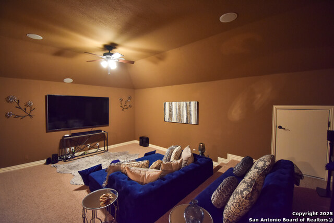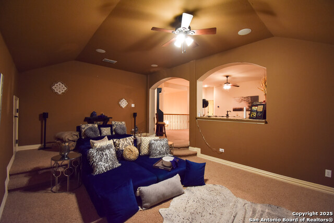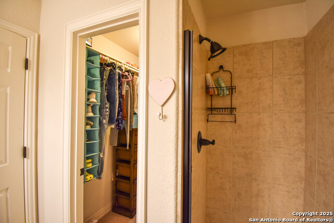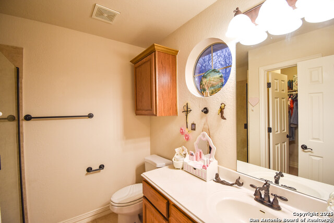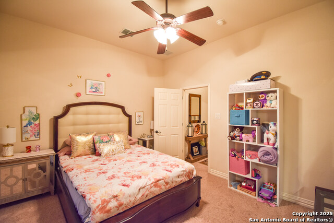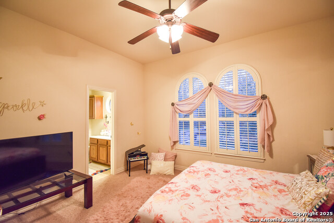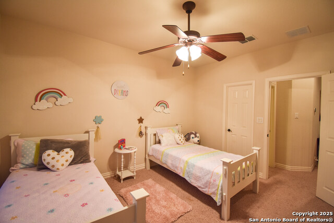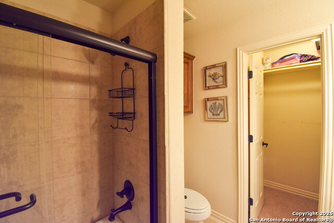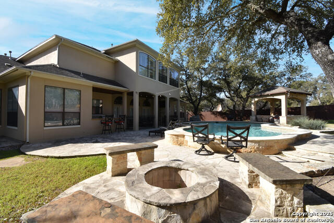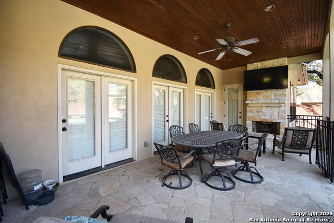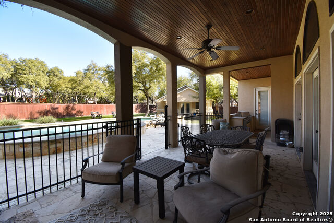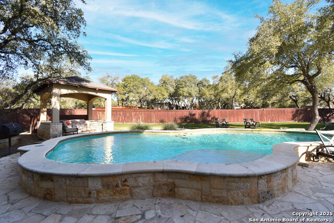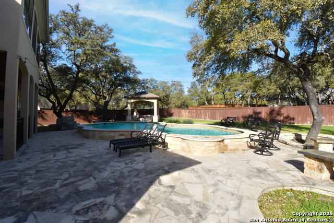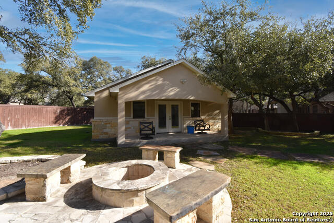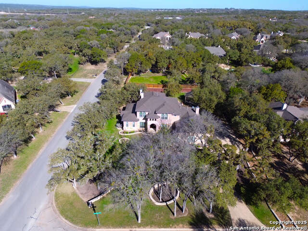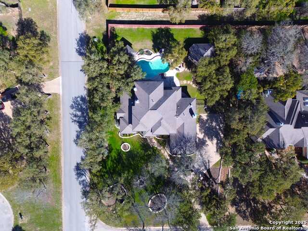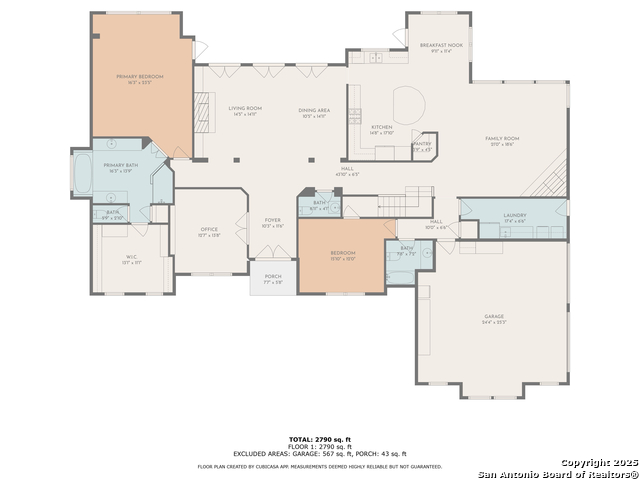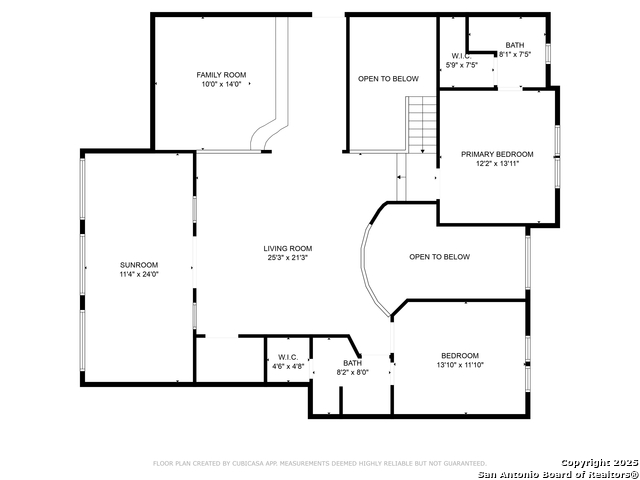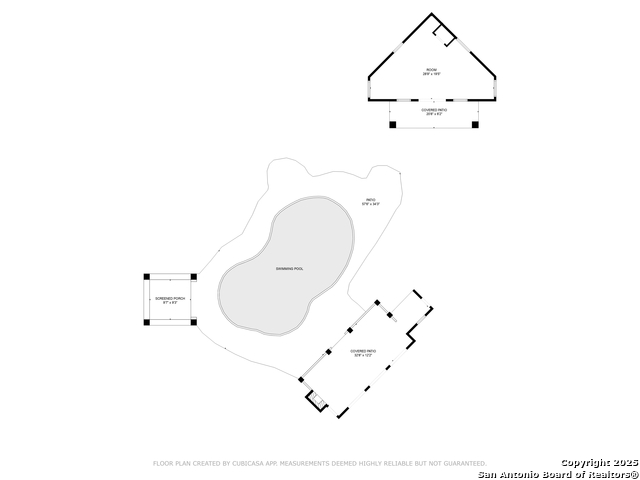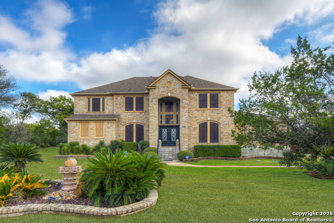8803 Cherokee, Garden Ridge, TX 78266
Property Photos
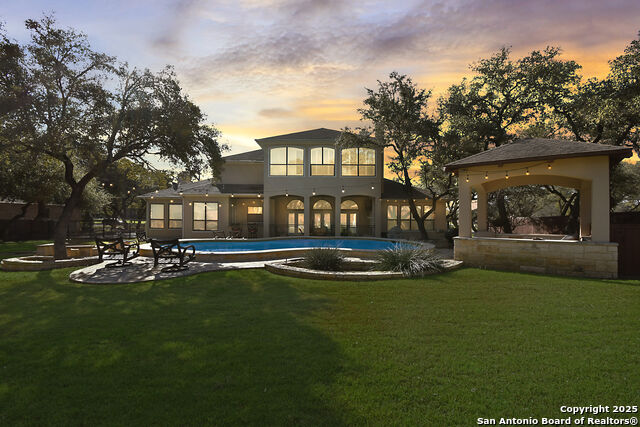
Would you like to sell your home before you purchase this one?
Priced at Only: $1,000,000
For more Information Call:
Address: 8803 Cherokee, Garden Ridge, TX 78266
Property Location and Similar Properties
- MLS#: 1848182 ( Single Residential )
- Street Address: 8803 Cherokee
- Viewed: 5
- Price: $1,000,000
- Price sqft: $220
- Waterfront: No
- Year Built: 2006
- Bldg sqft: 4538
- Bedrooms: 4
- Total Baths: 5
- Full Baths: 4
- 1/2 Baths: 1
- Garage / Parking Spaces: 3
- Days On Market: 28
- Additional Information
- County: COMAL
- City: Garden Ridge
- Zipcode: 78266
- Subdivision: Forest Of Garden R
- District: Comal
- Elementary School: Garden Ridge
- Middle School: Danville Middle School
- High School: Call District
- Provided by: eXp Realty
- Contact: Veronica Ramos
- (210) 954-6024

- DMCA Notice
-
DescriptionWelcome to 8803 Cherokee Path in the beautiful Garden Ridge, TX! This exceptional home boasts 4 bedrooms, 4 full baths, and 1 half bath across 4,538 square feet of luxurious living space. The main level features a spacious study/office, two living areas with marble floors, and both the primary and a secondary bedroom, providing ease and comfort for everyday living. Upstairs, you'll find a versatile game room, an entertainment bar, a comfy theater room, and a sunroom (could be a second office or exercise room), ideal for relaxation and entertainment. Step outside to the expansive outdoor patio, where you'll enjoy a cozy fireplace, in ground pool, gazebo, pool house, a fire pit seating area (to roast marshmallows), and an outdoor kitchen with a bar perfect for hosting family and friends. A 3 car garage offers ample space for vehicles, while the entire property blends modern luxury with functionality, making it the perfect place to call home. Furniture is negotiable as well. Don't miss out on this extraordinary opportunity!
Payment Calculator
- Principal & Interest -
- Property Tax $
- Home Insurance $
- HOA Fees $
- Monthly -
Features
Building and Construction
- Apprx Age: 19
- Builder Name: Rialto Homes
- Construction: Pre-Owned
- Exterior Features: 4 Sides Masonry, Stone/Rock
- Floor: Carpeting, Ceramic Tile, Marble, Wood
- Foundation: Slab
- Kitchen Length: 15
- Other Structures: Gazebo, Pool House
- Roof: Composition
- Source Sqft: Appsl Dist
Land Information
- Lot Description: Corner, 1/2-1 Acre
- Lot Improvements: Street Paved, Curbs, Sidewalks, Streetlights
School Information
- Elementary School: Garden Ridge
- High School: Call District
- Middle School: Danville Middle School
- School District: Comal
Garage and Parking
- Garage Parking: Three Car Garage
Eco-Communities
- Energy Efficiency: Ceiling Fans
- Water/Sewer: Aerobic Septic, City
Utilities
- Air Conditioning: Three+ Central
- Fireplace: Not Applicable
- Heating Fuel: Natural Gas
- Heating: Central, 3+ Units
- Window Coverings: All Remain
Amenities
- Neighborhood Amenities: None
Finance and Tax Information
- Days On Market: 23
- Home Owners Association Fee: 155
- Home Owners Association Frequency: Quarterly
- Home Owners Association Mandatory: Mandatory
- Home Owners Association Name: GARDEN RIDGE/BRACKEN HOA
- Total Tax: 17527.53
Other Features
- Block: 10
- Contract: Exclusive Right To Sell
- Instdir: From downtown San Antonio (approx. 25 min), get on I-35 N 16 miles, take N Loop 1604 E, take Nacogdoches Rd to Cherokee Path in Garden Ridge.
- Interior Features: Three Living Area, Liv/Din Combo, Separate Dining Room, Eat-In Kitchen, Two Eating Areas, Island Kitchen, Breakfast Bar, Study/Library, Game Room, Media Room, Loft, Secondary Bedroom Down, High Ceilings, Cable TV Available, High Speed Internet, Laundry Main Level, Walk in Closets, Attic - Partially Floored, Attic - Radiant Barrier Decking
- Legal Description: Forest Of Garden Ridge (The), Block 10, Lot 1
- Occupancy: Vacant
- Ph To Show: (210) 222-2227
- Possession: Closing/Funding
- Style: Two Story
Owner Information
- Owner Lrealreb: No
Similar Properties

- Antonio Ramirez
- Premier Realty Group
- Mobile: 210.557.7546
- Mobile: 210.557.7546
- tonyramirezrealtorsa@gmail.com



