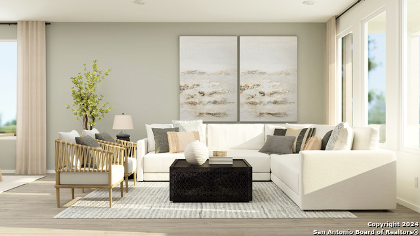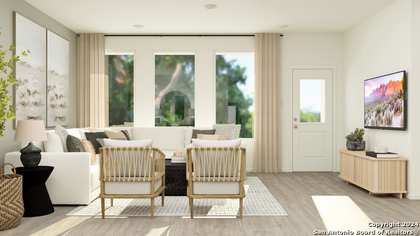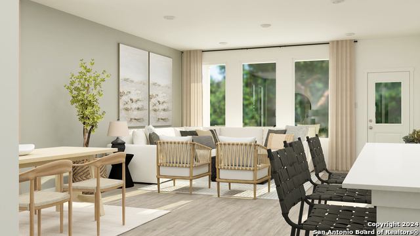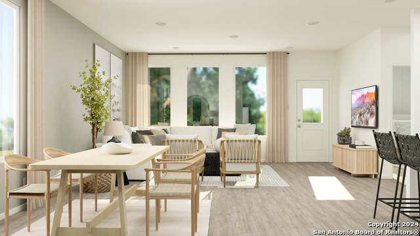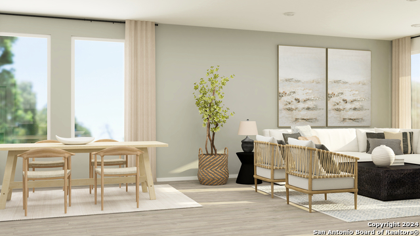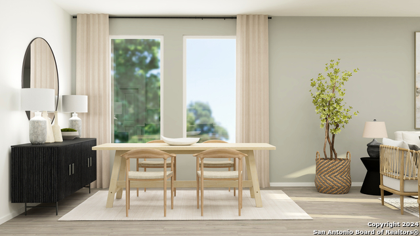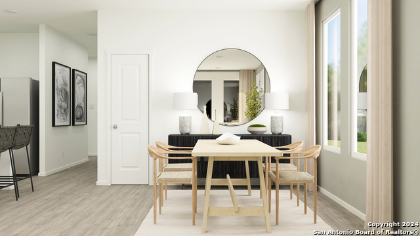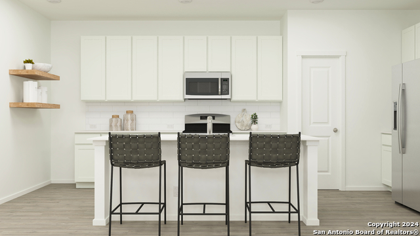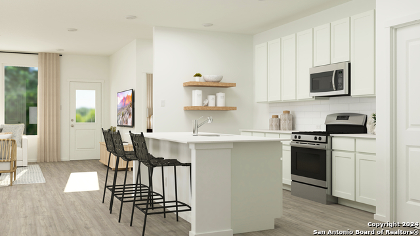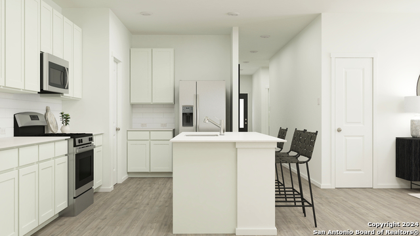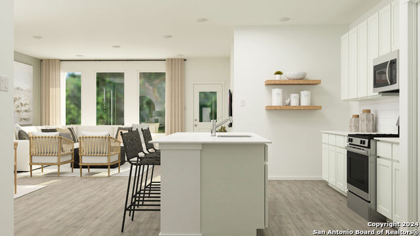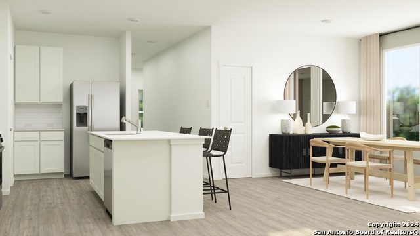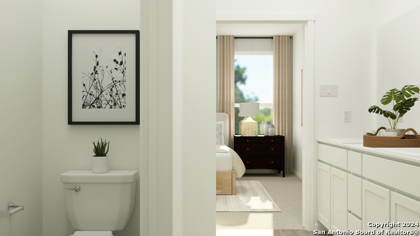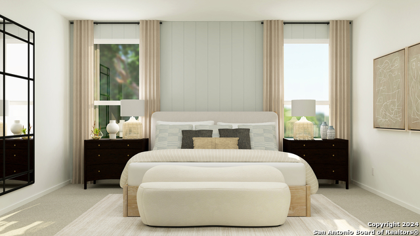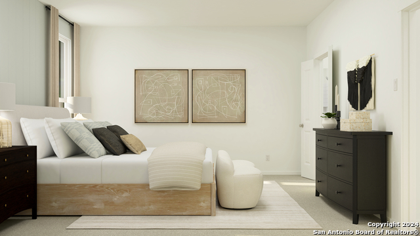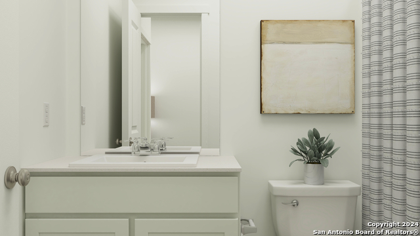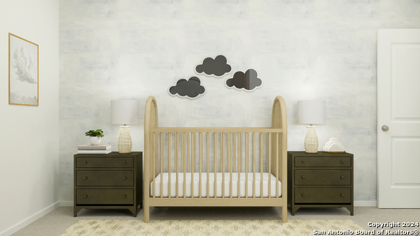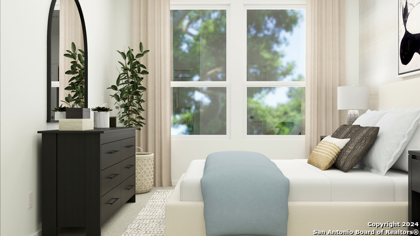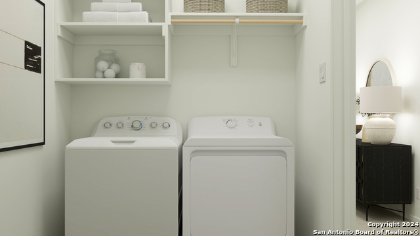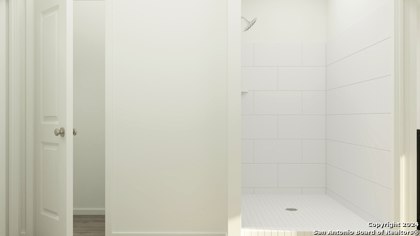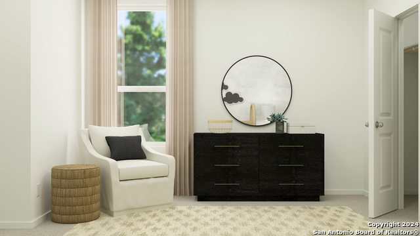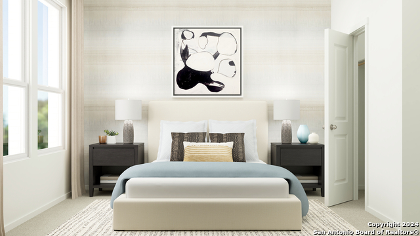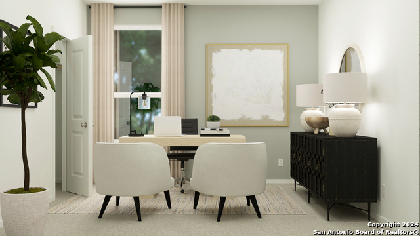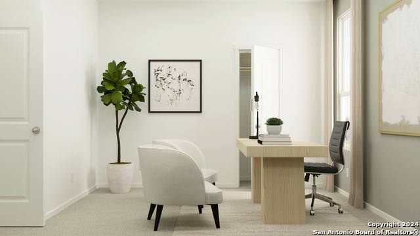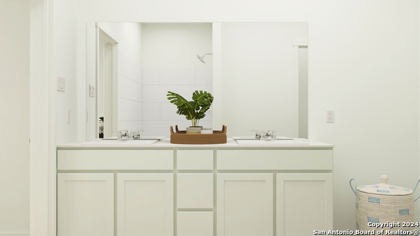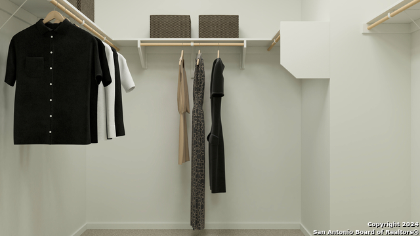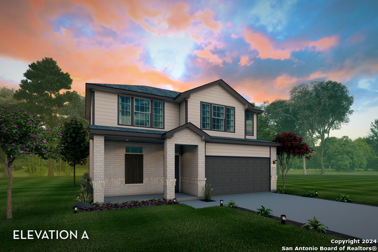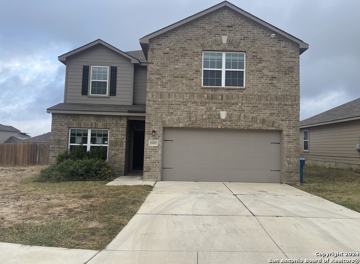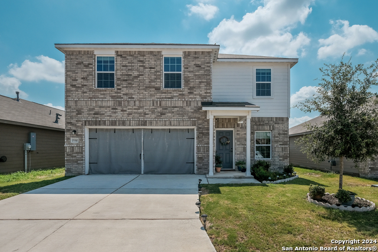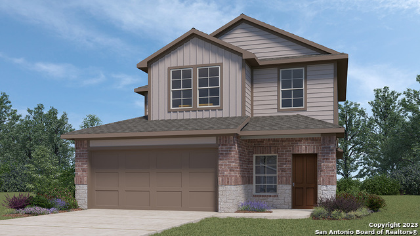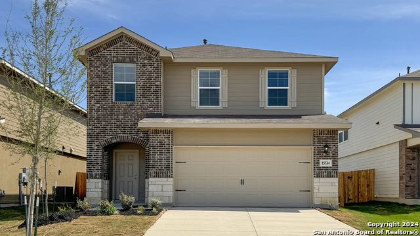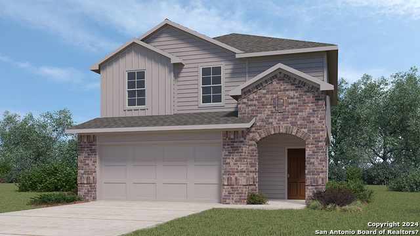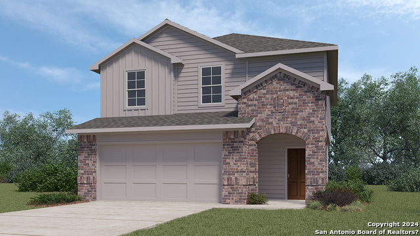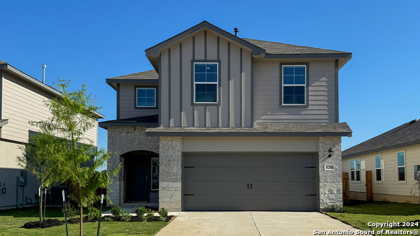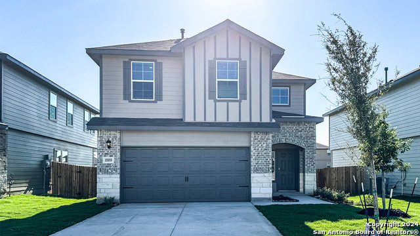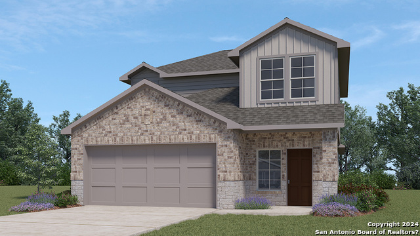4827 Legacy Trail, Von Ormy, TX 78073
Property Photos
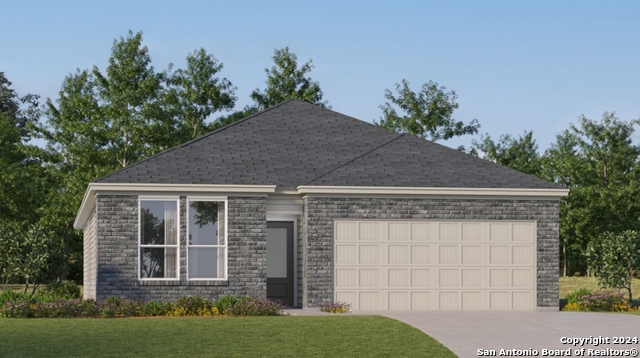
Would you like to sell your home before you purchase this one?
Priced at Only: $279,999
For more Information Call:
Address: 4827 Legacy Trail, Von Ormy, TX 78073
Property Location and Similar Properties
- MLS#: 1831005 ( Single Residential )
- Street Address: 4827 Legacy Trail
- Viewed: 10
- Price: $279,999
- Price sqft: $147
- Waterfront: No
- Year Built: 2024
- Bldg sqft: 1904
- Bedrooms: 3
- Total Baths: 2
- Full Baths: 2
- Garage / Parking Spaces: 2
- Days On Market: 28
- Additional Information
- County: BEXAR
- City: Von Ormy
- Zipcode: 78073
- Subdivision: Legacy Point
- District: Southwest I.S.D.
- Elementary School: Spicewood Park
- Middle School: RESNIK
- High School: Southwest
- Provided by: Housifi
- Contact: Christopher Marti
- (210) 660-1098

- DMCA Notice
-
DescriptionThe Siesta This new home features a modern and low maintenance design contained to a single level. Off the foyer are two secondary bedrooms and a convenient study, providing a secluded place to focus on important tasks throughout the week. The kitchen, dining room and family room share an open concept floorplan, with a nearby covered patio ready for outdoor entertainment and leisure. The owner's suite is nestled into a private corner at the back of the home. Prices and features may vary and are subject to change. COE Mar 2025
Payment Calculator
- Principal & Interest -
- Property Tax $
- Home Insurance $
- HOA Fees $
- Monthly -
Features
Building and Construction
- Builder Name: Lennar
- Construction: New
- Exterior Features: Cement Fiber
- Floor: Carpeting, Vinyl
- Foundation: Slab
- Roof: Composition
- Source Sqft: Appsl Dist
School Information
- Elementary School: Spicewood Park
- High School: Southwest
- Middle School: RESNIK
- School District: Southwest I.S.D.
Garage and Parking
- Garage Parking: Two Car Garage
Eco-Communities
- Water/Sewer: Water System, Sewer System
Utilities
- Air Conditioning: One Central
- Fireplace: Not Applicable
- Heating Fuel: Electric
- Heating: Central
- Window Coverings: None Remain
Amenities
- Neighborhood Amenities: Other - See Remarks
Finance and Tax Information
- Days On Market: 21
- Home Owners Association Fee: 92
- Home Owners Association Frequency: Monthly
- Home Owners Association Mandatory: Mandatory
- Home Owners Association Name: ALAMO MANAGEMENT GROUP
- Total Tax: 2.45
Other Features
- Block: 03
- Contract: Exclusive Right To Sell
- Instdir: Community located along Somerset Road and near Titan Xing, Von Ormy, TX 78073.
- Interior Features: One Living Area, Island Kitchen, Breakfast Bar, Study/Library, Utility Room Inside, Open Floor Plan, Cable TV Available, All Bedrooms Downstairs, Laundry Main Level, Walk in Closets
- Legal Desc Lot: 23
- Legal Description: Block 03 Lot 23
- Ph To Show: 210-222-2227
- Possession: Closing/Funding
- Style: One Story
- Views: 10
Owner Information
- Owner Lrealreb: No
Similar Properties

- Antonio Ramirez
- Premier Realty Group
- Mobile: 210.557.7546
- Mobile: 210.557.7546
- tonyramirezrealtorsa@gmail.com


