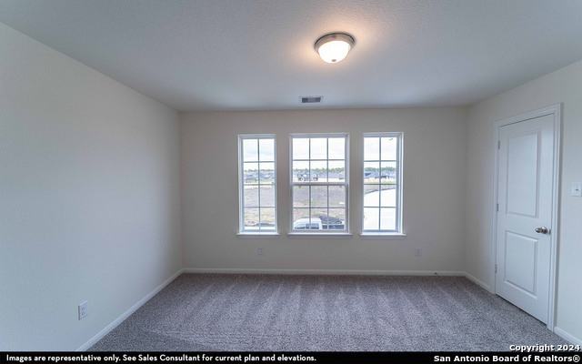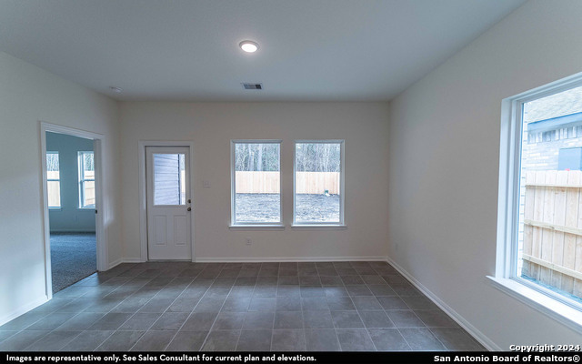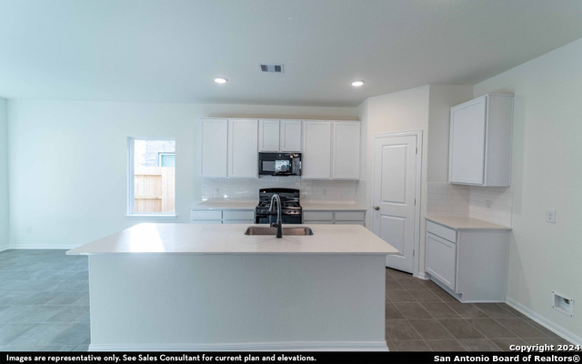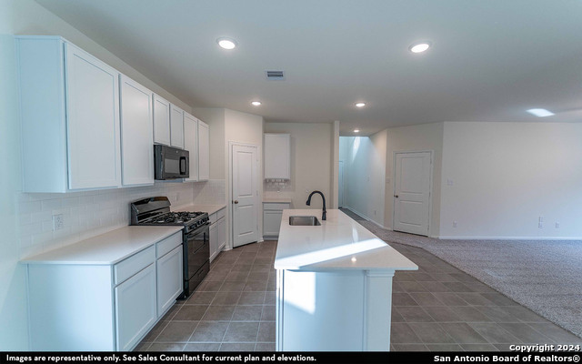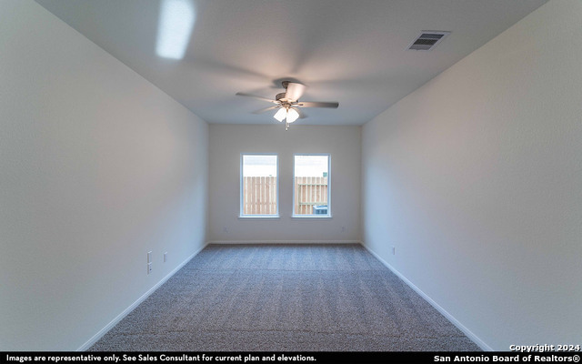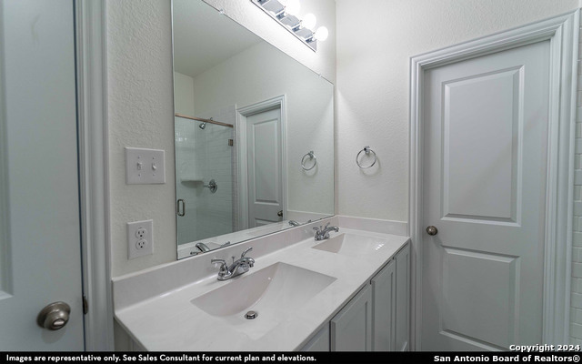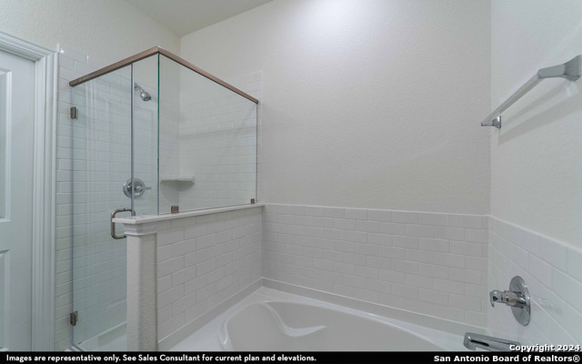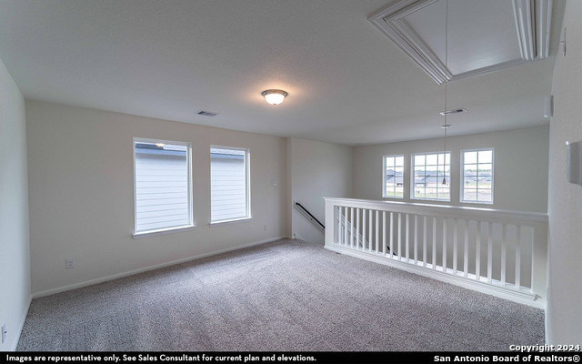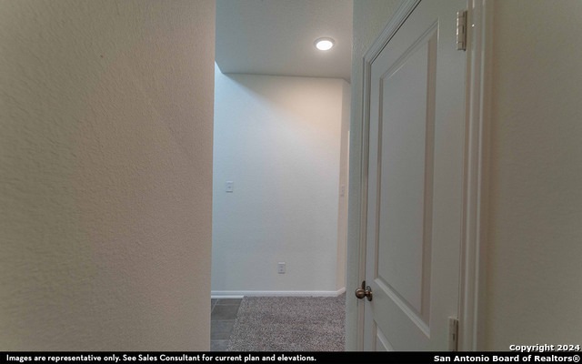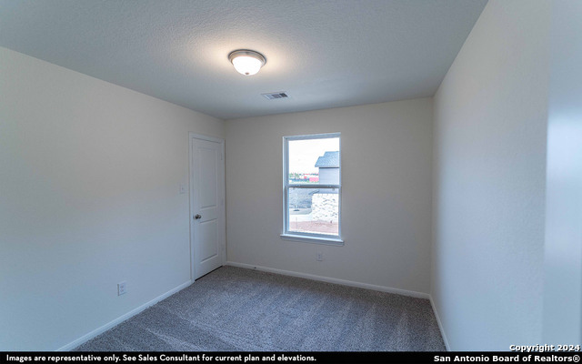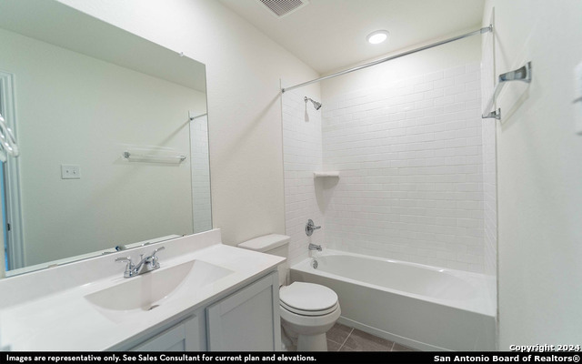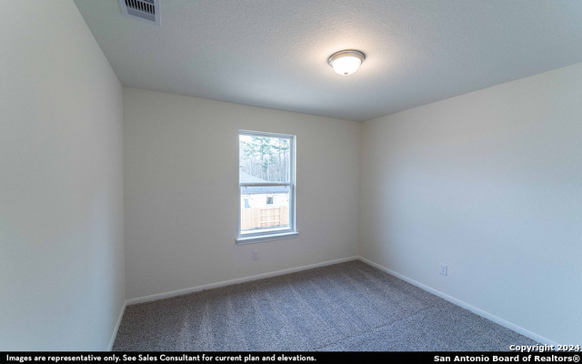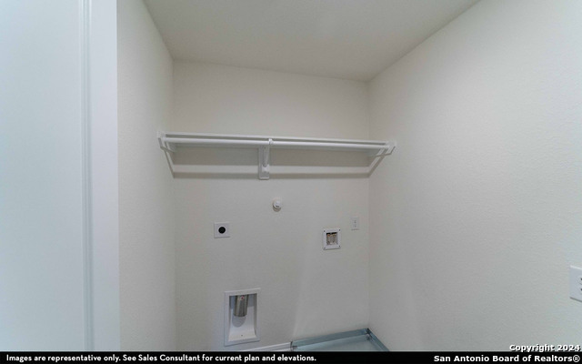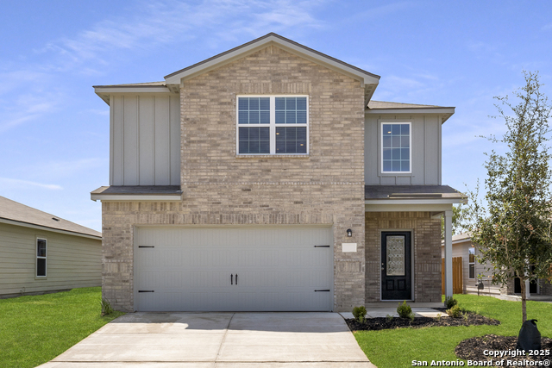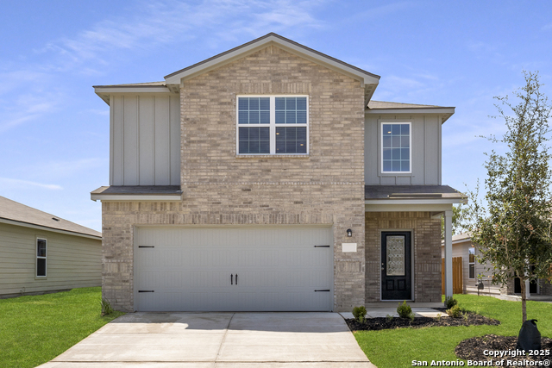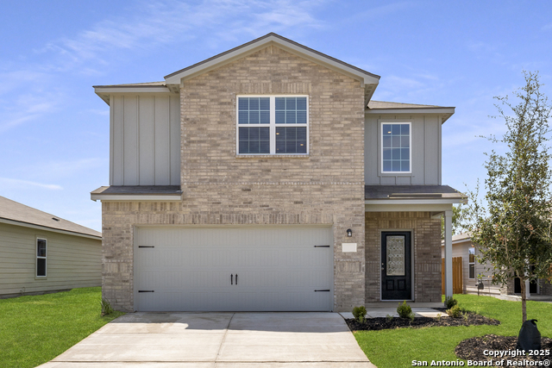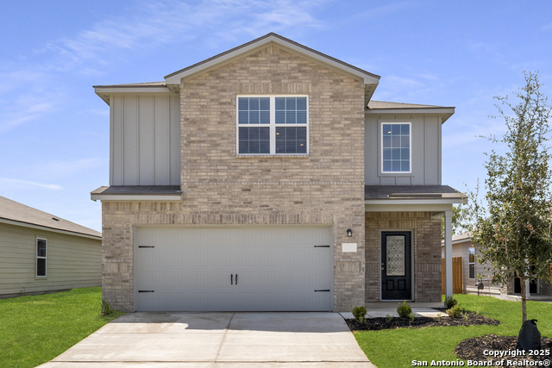5223 Olene Flats, Von Ormy, TX 78073
Property Photos
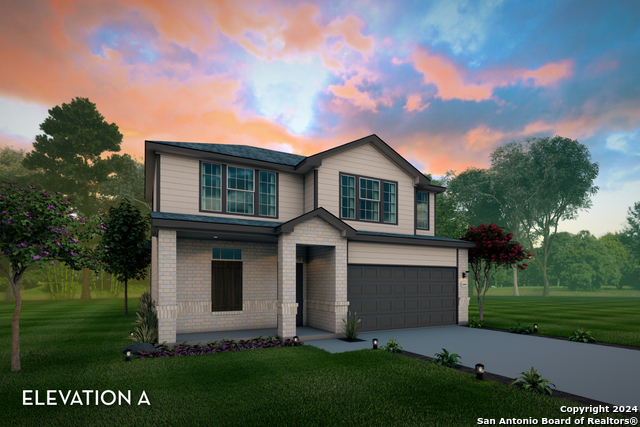
Would you like to sell your home before you purchase this one?
Priced at Only: $319,990
For more Information Call:
Address: 5223 Olene Flats, Von Ormy, TX 78073
Property Location and Similar Properties
- MLS#: 1811429 ( Single Residential )
- Street Address: 5223 Olene Flats
- Viewed: 176
- Price: $319,990
- Price sqft: $152
- Waterfront: No
- Year Built: 2024
- Bldg sqft: 2109
- Bedrooms: 4
- Total Baths: 3
- Full Baths: 2
- 1/2 Baths: 1
- Garage / Parking Spaces: 2
- Days On Market: 342
- Additional Information
- County: BEXAR
- City: Von Ormy
- Zipcode: 78073
- Subdivision: Mesa Vista
- District: Southwest I.S.D.
- Elementary School: Spicewood Park
- Middle School: RESNIK
- High School: Legacy
- Provided by: Castlerock Realty, LLC
- Contact: Ashley Yoder
- (832) 582-0030

- DMCA Notice
-
DescriptionThe Lavaca plan features four bedrooms, two and a half bathrooms & a game room!
Payment Calculator
- Principal & Interest -
- Property Tax $
- Home Insurance $
- HOA Fees $
- Monthly -
Features
Building and Construction
- Builder Name: CastleRock Communities
- Construction: New
- Exterior Features: Brick, 1 Side Masonry
- Floor: Carpeting, Ceramic Tile
- Foundation: Slab
- Kitchen Length: 10
- Roof: Composition
- Source Sqft: Bldr Plans
Land Information
- Lot Improvements: Street Paved, Curbs, Sidewalks, Asphalt, City Street, Interstate Hwy - 1 Mile or less
School Information
- Elementary School: Spicewood Park
- High School: Legacy High School
- Middle School: RESNIK
- School District: Southwest I.S.D.
Garage and Parking
- Garage Parking: Two Car Garage, Attached
Eco-Communities
- Energy Efficiency: Tankless Water Heater, 13-15 SEER AX, Programmable Thermostat, 12"+ Attic Insulation, Double Pane Windows, Variable Speed HVAC, Energy Star Appliances, High Efficiency Water Heater, Ceiling Fans
- Water/Sewer: Water System, Sewer System, City
Utilities
- Air Conditioning: One Central, Heat Pump
- Fireplace: Not Applicable
- Heating Fuel: Electric
- Heating: Central, Heat Pump
- Utility Supplier Elec: CPS
- Utility Supplier Grbge: TIGER SANIT
- Utility Supplier Water: SAWS
- Window Coverings: All Remain
Amenities
- Neighborhood Amenities: Park/Playground
Finance and Tax Information
- Days On Market: 290
- Home Faces: South
- Home Owners Association Fee: 400
- Home Owners Association Frequency: Annually
- Home Owners Association Mandatory: Mandatory
- Home Owners Association Name: AMG
- Total Tax: 691.86
Rental Information
- Currently Being Leased: No
Other Features
- Accessibility: Int Door Opening 32"+, Ext Door Opening 36"+, 36 inch or more wide halls, Hallways 42" Wide, Low Pile Carpet, No Steps Down, Stall Shower
- Block: 10
- Contract: Exclusive Agency
- Instdir: Follow I-35 S for 10 miles, then take exit 144 toward Fischer Rd. Merge onto I-35 Access rd, then turn left onto Fischer Rd. Turn right onto Chance Pkwy, and right into the culdesac on Arwen Cavern. The model home is located on left corner.
- Interior Features: Eat-In Kitchen, Island Kitchen, Breakfast Bar, Utility Room Inside, Open Floor Plan, Cable TV Available, Laundry Main Level, Laundry Room, Walk in Closets, Attic - Access only, Attic - Pull Down Stairs
- Legal Description: NCB 14495 (TIMMS UT-3), BLOCK 10 LOT 4
- Occupancy: Vacant
- Ph To Show: 832-582-0030
- Possession: Closing/Funding
- Style: Two Story
- Views: 176
Owner Information
- Owner Lrealreb: Yes
Similar Properties

- Antonio Ramirez
- Premier Realty Group
- Mobile: 210.557.7546
- Mobile: 210.557.7546
- tonyramirezrealtorsa@gmail.com



