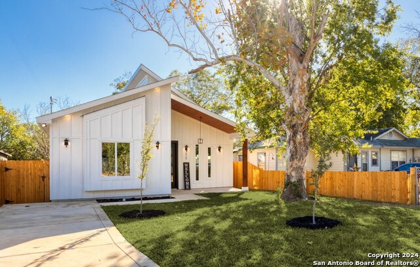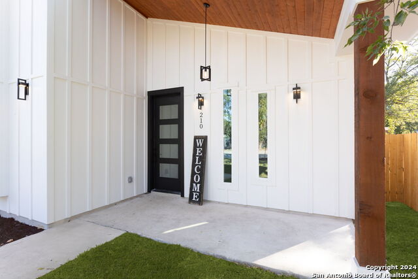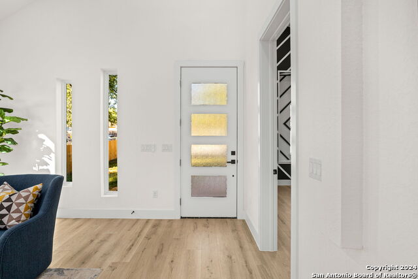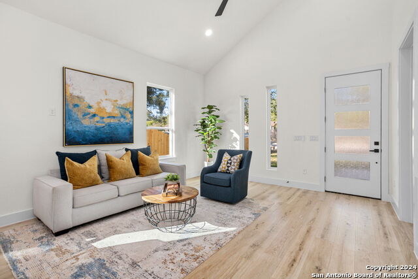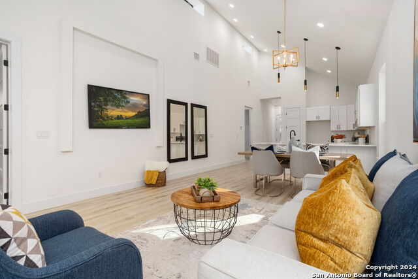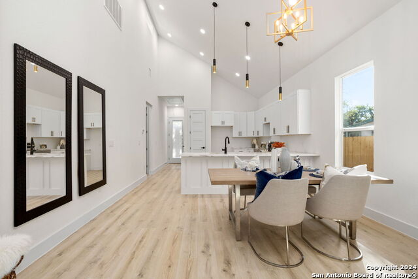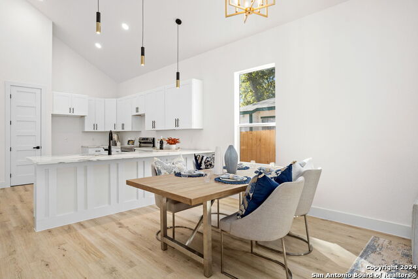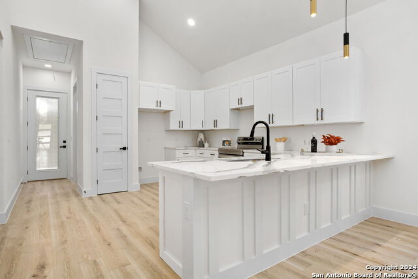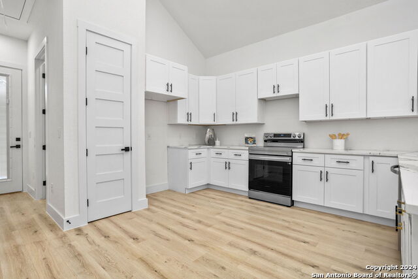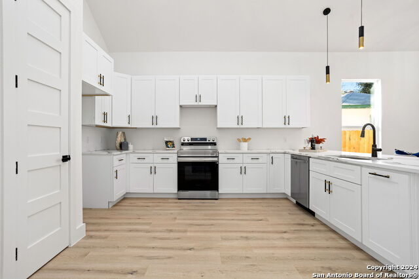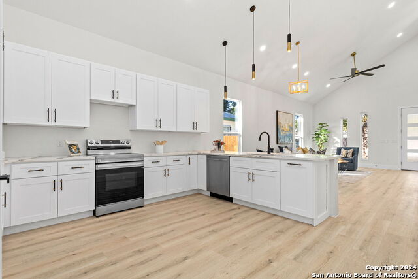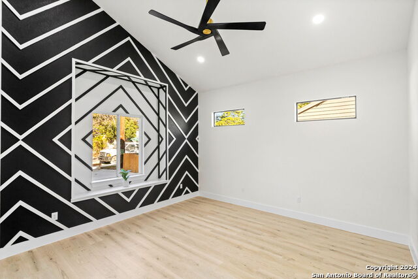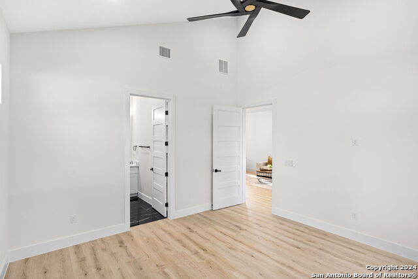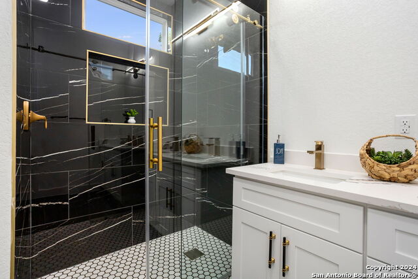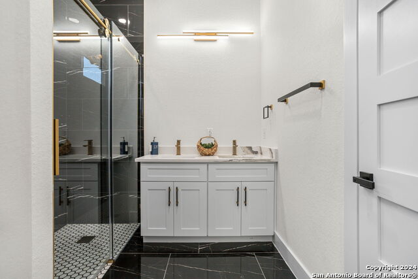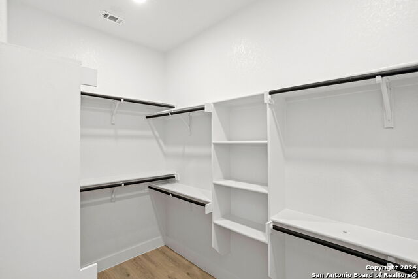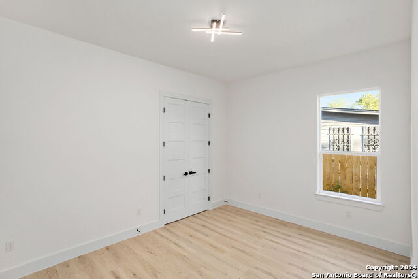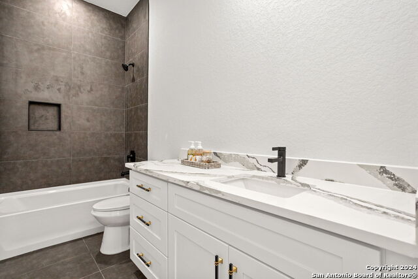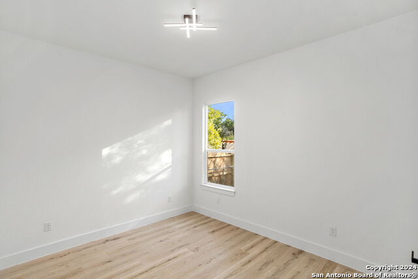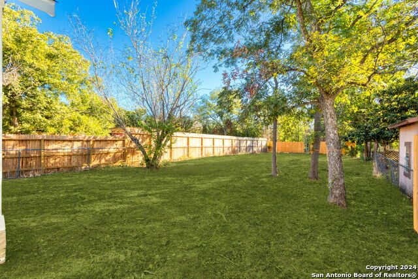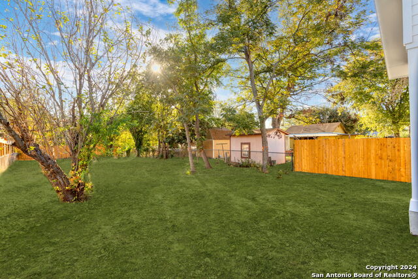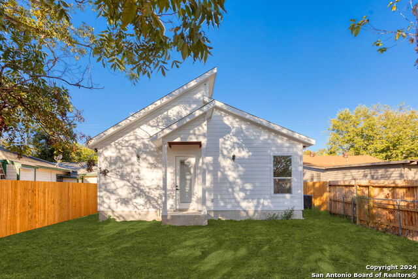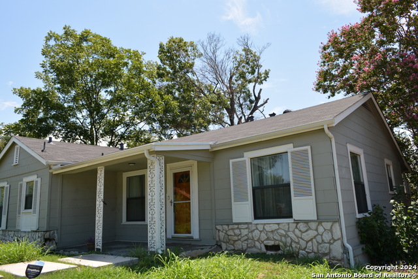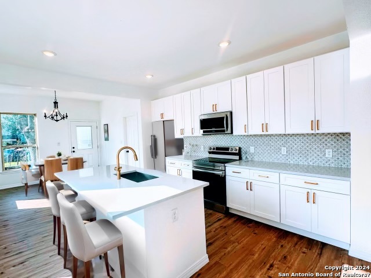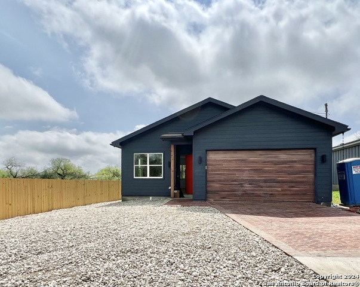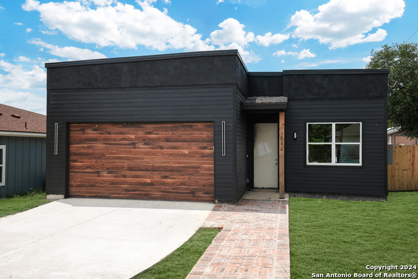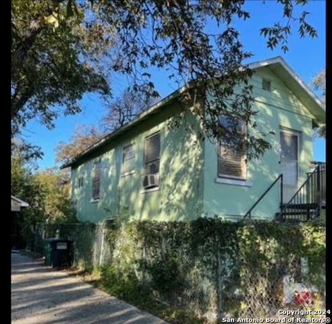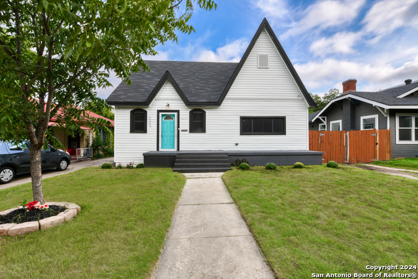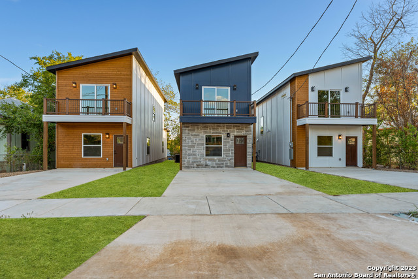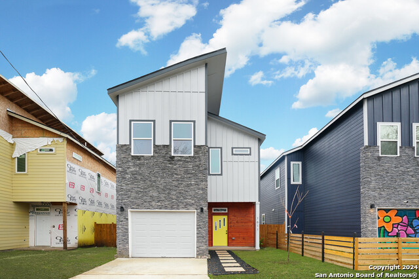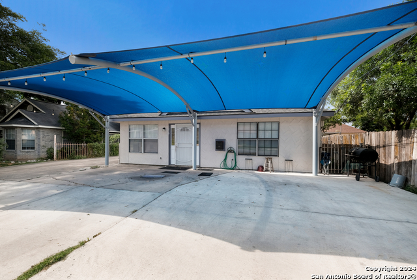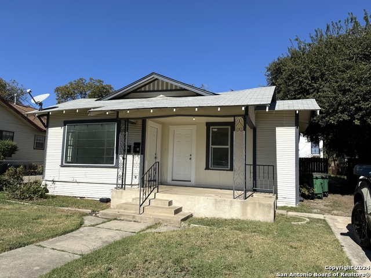210 Talisman Rd, San Antonio, TX 78210
Property Photos
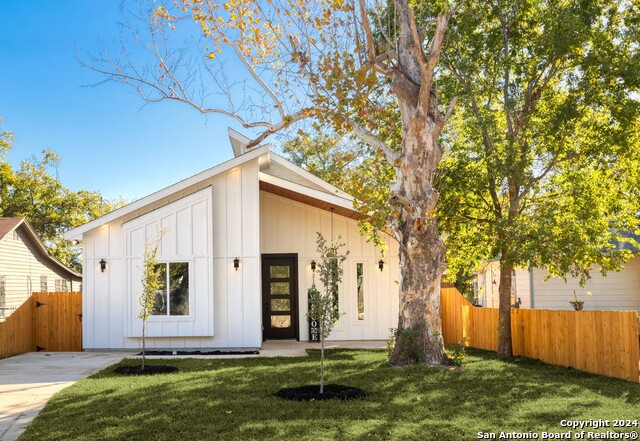
Would you like to sell your home before you purchase this one?
Priced at Only: $268,990
For more Information Call:
Address: 210 Talisman Rd, San Antonio, TX 78210
Property Location and Similar Properties
- MLS#: 1819079 ( Single Residential )
- Street Address: 210 Talisman Rd
- Viewed: 50
- Price: $268,990
- Price sqft: $179
- Waterfront: No
- Year Built: 2024
- Bldg sqft: 1500
- Bedrooms: 3
- Total Baths: 2
- Full Baths: 2
- Garage / Parking Spaces: 1
- Days On Market: 88
- Additional Information
- County: BEXAR
- City: San Antonio
- Zipcode: 78210
- Subdivision: Pasadena Heights
- District: San Antonio I.S.D.
- Elementary School: Call District
- Middle School: Call District
- High School: Call District
- Provided by: Real
- Contact: Rebekah Avallone
- (210) 364-6236

- DMCA Notice
-
DescriptionWelcome to a world of modern elegance and convenience! This stunning brand new 3 bedroom, 2 bathroom home is designed with an open floor plan that seamlessly blends style with functionality. Whether you're hosting friends or enjoying a quiet evening, this home caters to every need. At the heart of this home lies a sleek quartz kitchen, ready to inspire culinary creativity. With clean lines and modern efficiency, it offers a perfect setting for both family gatherings and gourmet meals. The master suite is a true sanctuary, featuring a huge walk in shower that promises a spa like experience. Each bedroom comes with large walk in closets, ensuring ample storage for your lifestyle needs. Embrace easy living with sophisticated flooring throughout no carpets to worry about! The vaulted ceilings enhance the spacious feel of the home, adding an airy ambience that invites relaxation. Surrounded by mature trees, this property offers a peaceful retreat in nature. Enjoy privacy and tranquility, all with the convenience of having no HOA to contend with. This is more than just a home; it's your gateway to modern living at its finest. Don't miss this opportunity to make it yours!
Payment Calculator
- Principal & Interest -
- Property Tax $
- Home Insurance $
- HOA Fees $
- Monthly -
Features
Building and Construction
- Builder Name: RIGAL CUSTOM HOMES
- Construction: New
- Exterior Features: Cement Fiber
- Floor: Ceramic Tile, Laminate
- Foundation: Slab
- Kitchen Length: 12
- Roof: Composition
- Source Sqft: Bldr Plans
School Information
- Elementary School: Call District
- High School: Call District
- Middle School: Call District
- School District: San Antonio I.S.D.
Garage and Parking
- Garage Parking: None/Not Applicable
Eco-Communities
- Water/Sewer: City
Utilities
- Air Conditioning: One Central
- Fireplace: Not Applicable
- Heating Fuel: Electric
- Heating: Central
- Window Coverings: None Remain
Amenities
- Neighborhood Amenities: None
Finance and Tax Information
- Days On Market: 47
- Home Owners Association Mandatory: None
- Total Tax: 1291
Other Features
- Block: 14
- Contract: Exclusive Right To Sell
- Instdir: Roland Ave and Talisman
- Interior Features: One Living Area, Liv/Din Combo, Eat-In Kitchen, Auxillary Kitchen, Island Kitchen, Utility Room Inside, 1st Floor Lvl/No Steps, High Ceilings, Open Floor Plan, Walk in Closets
- Legal Description: NCB 10794 BLK 14 LOT S 42.5 FT OF 1-2-3
- Occupancy: Vacant
- Ph To Show: SHOWTIME
- Possession: Closing/Funding
- Style: One Story
- Views: 50
Owner Information
- Owner Lrealreb: No
Similar Properties
Nearby Subdivisions
Artisan Park At Victoria Commo
College Heights
Denver Heights
Denver Heights East Of New Bra
Denver Heights West Of New Bra
Durango/roosevelt
Fair North
Fair - North
Fair-north
Gevers To Clark
Heritage Park Estate
Highland Est
Highland Park
Highland Park Est
Highland Park Est.
Highland Terrace
King William
Lavaca
Lavaca Historic Dist
Mission
Missiones
Monticello Park
N/a
Na
Pasadena Heights
Playmoor
Riverside Park
Roosevelt Mhp
S Of Mlk To Aransas
S Presa W To River
Subdivision Grand View Add Bl
Townhomes On Presa
Wheatley Heights

- Antonio Ramirez
- Premier Realty Group
- Mobile: 210.557.7546
- Mobile: 210.557.7546
- tonyramirezrealtorsa@gmail.com


