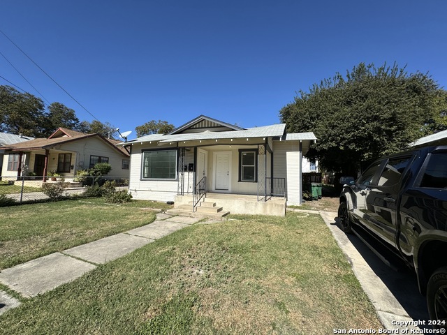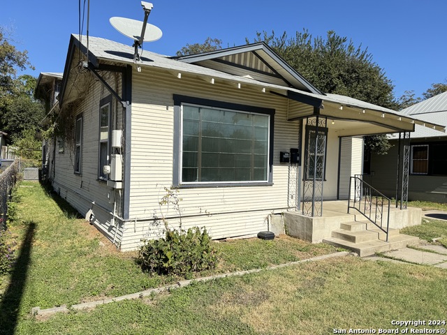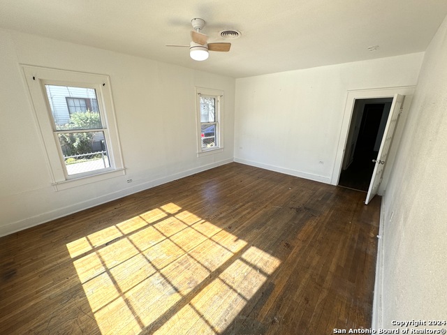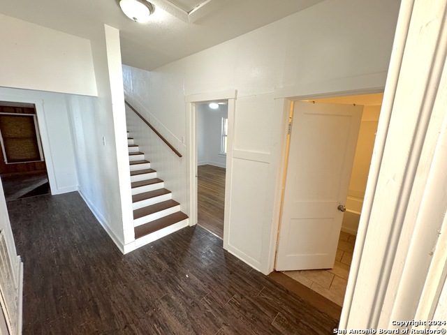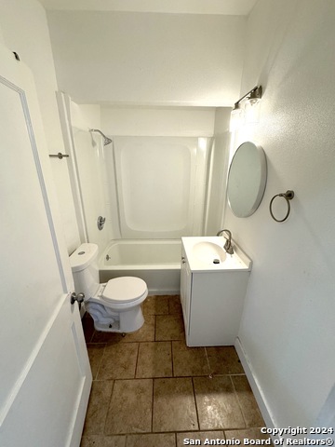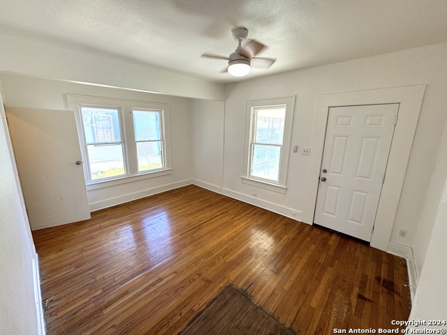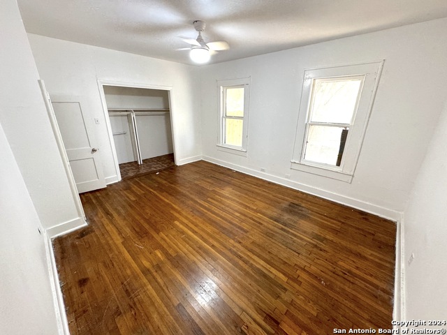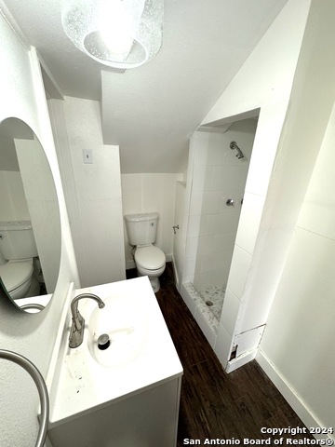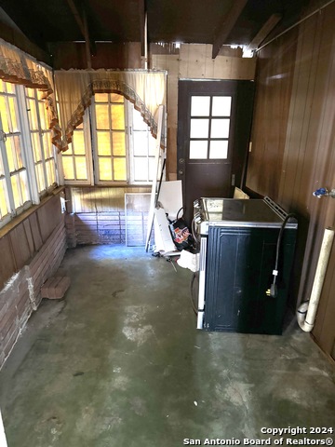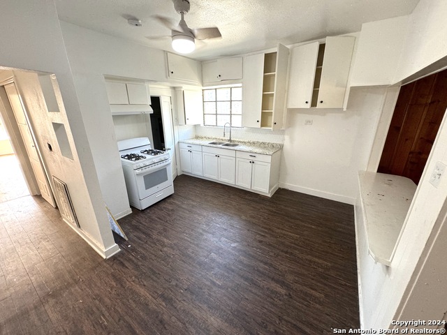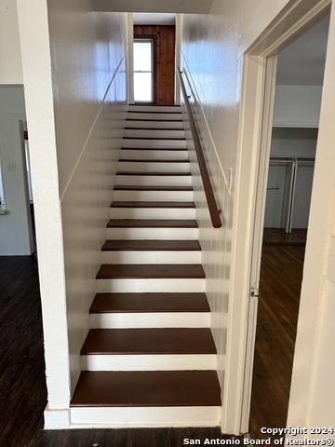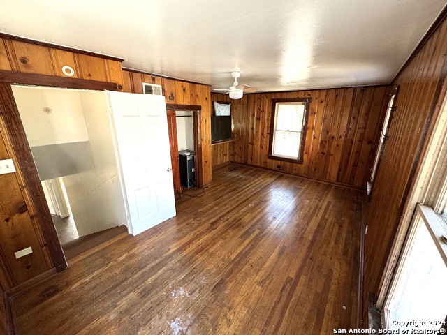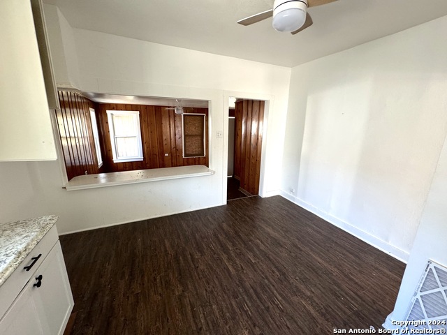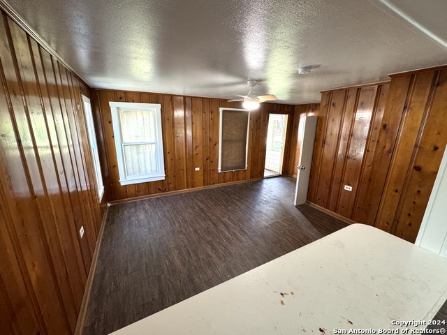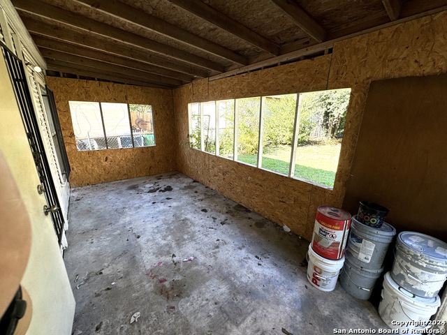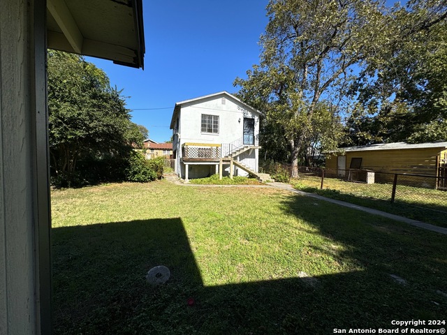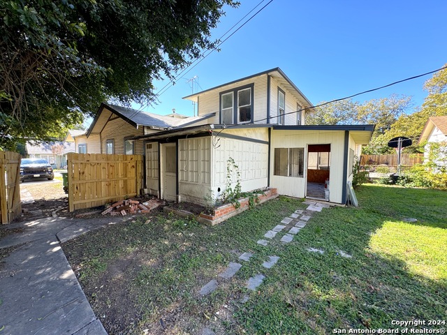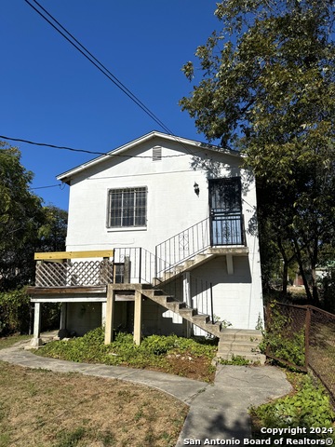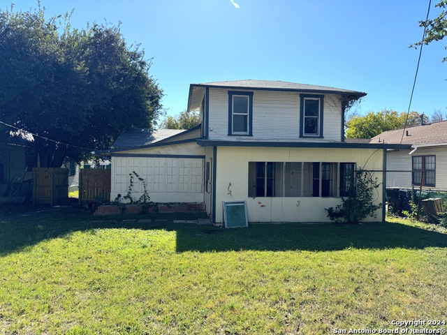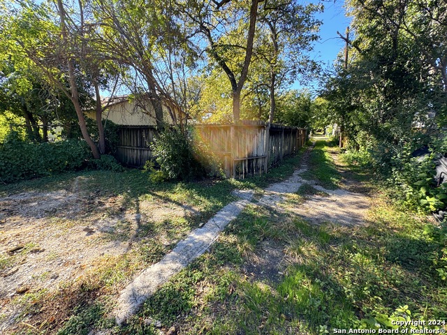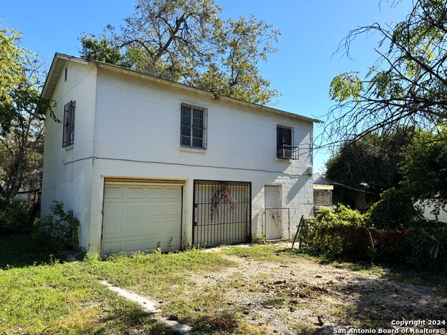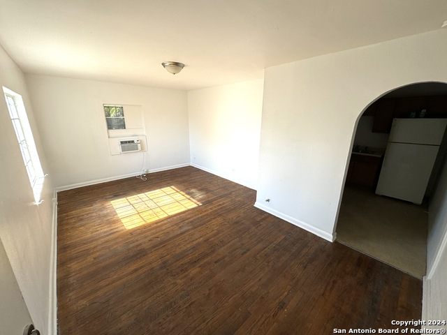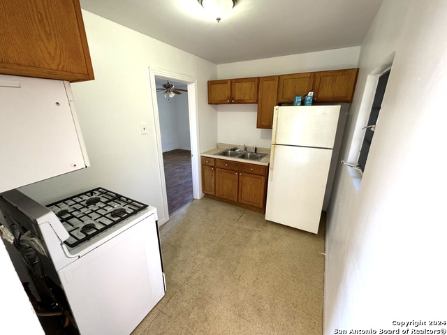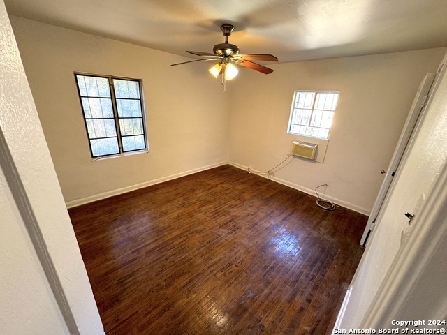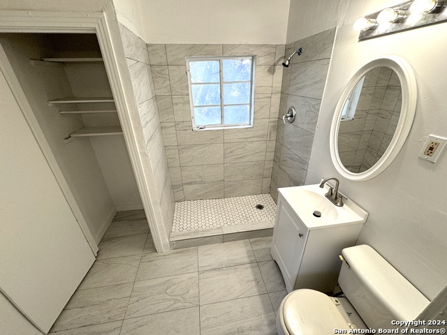211 Preston , San Antonio, TX 78210
Property Photos
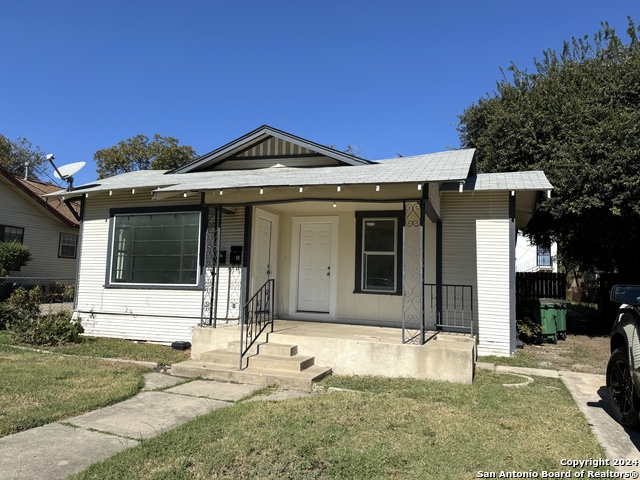
Would you like to sell your home before you purchase this one?
Priced at Only: $254,900
For more Information Call:
Address: 211 Preston , San Antonio, TX 78210
Property Location and Similar Properties
- MLS#: 1825196 ( Single Residential )
- Street Address: 211 Preston
- Viewed: 97
- Price: $254,900
- Price sqft: $127
- Waterfront: No
- Year Built: 1929
- Bldg sqft: 2000
- Bedrooms: 4
- Total Baths: 3
- Full Baths: 3
- Garage / Parking Spaces: 2
- Days On Market: 176
- Additional Information
- County: BEXAR
- City: San Antonio
- Zipcode: 78210
- Subdivision: Denver Heights
- District: San Antonio I.S.D.
- Elementary School: Smith
- Middle School: Poe
- High School: Highlands
- Provided by: RAM Group
- Contact: Randal McLeaird
- (210) 940-1790

- DMCA Notice
-
DescriptionLarge home centrally located with easy access to all amenities down town. Fresh paint inside and out, hardwood floors, large open kitchen and covered back patio. 2 car detached garage with rear entry from the alley. Great rental opportunity or flip. Front house rents for $1550 and is a 3/2 about 1400 sqft. The detached garage with 2 garage doors and a section for a workshop has an apartment up top. The apartment is a 1/1 and rents for $900/mo and is about 600 sqft. The units share meters for gas/water/electric. The property is being sold as is.
Payment Calculator
- Principal & Interest -
- Property Tax $
- Home Insurance $
- HOA Fees $
- Monthly -
Features
Building and Construction
- Apprx Age: 95
- Builder Name: xx
- Construction: Pre-Owned
- Exterior Features: Wood
- Floor: Ceramic Tile, Linoleum, Wood
- Foundation: Slab
- Kitchen Length: 10
- Roof: Composition
- Source Sqft: Appsl Dist
School Information
- Elementary School: Smith
- High School: Highlands
- Middle School: Poe
- School District: San Antonio I.S.D.
Garage and Parking
- Garage Parking: Two Car Garage, Detached
Eco-Communities
- Water/Sewer: Water System, Sewer System
Utilities
- Air Conditioning: One Central, Two Window/Wall
- Fireplace: Not Applicable
- Heating Fuel: Natural Gas
- Heating: Central, Window Unit
- Window Coverings: Some Remain
Amenities
- Neighborhood Amenities: None
Finance and Tax Information
- Days On Market: 172
- Home Owners Association Mandatory: None
- Total Tax: 5000
Rental Information
- Currently Being Leased: No
Other Features
- Block: 12
- Contract: Exclusive Right To Sell
- Instdir: Denver Heights
- Interior Features: Two Living Area, Liv/Din Combo, Separate Dining Room, Island Kitchen, Breakfast Bar, Walk-In Pantry, Utility Room Inside, Utility Area in Garage, High Ceilings, Laundry Main Level, Laundry Room, Walk in Closets
- Legal Description: NCB 3793 BLK 12 LOT 9
- Miscellaneous: City Bus, As-Is
- Occupancy: Vacant
- Ph To Show: 210-222-2227
- Possession: Closing/Funding
- Style: Two Story
- Views: 97
Owner Information
- Owner Lrealreb: Yes
Nearby Subdivisions
01 Nb Lake
Artisan Park At Victoria Commo
Bold Sub Bl 6390
College Heights
Denver Heights
Denver Heights East Of New Bra
Denver Heights West Of New Bra
Denver Heights, East Of New Br
Durango/roosevelt
Fair - North
Fair-north
Gevers To Clark
Highland
Highland Estates
Highland Park
Highland Park Est
Highland Park Est.
King William
Lavaca
Lavaca Historic Dist
N/a
Na
Ncb 8982
Near Eastside
Pasadena Heights
Playmoor
Riverside Park
Roosevelt Mhp
S Of Mlk To Aransas
S Presa W To River
Subdivision Grand View Add Bl
The Highlands
Townhomes On Presa
Wheatley
Wheatley Heights

- Antonio Ramirez
- Premier Realty Group
- Mobile: 210.557.7546
- Mobile: 210.557.7546
- tonyramirezrealtorsa@gmail.com



