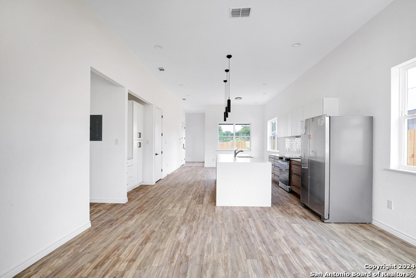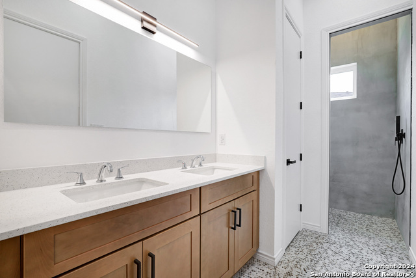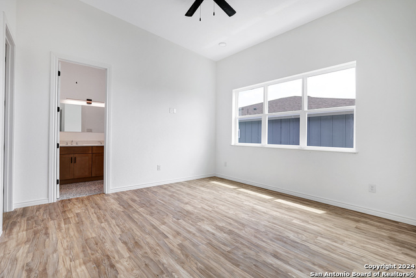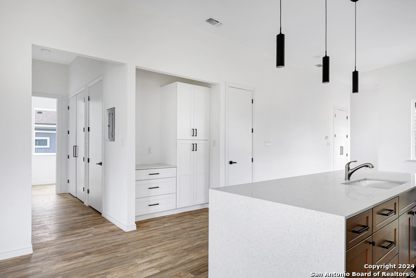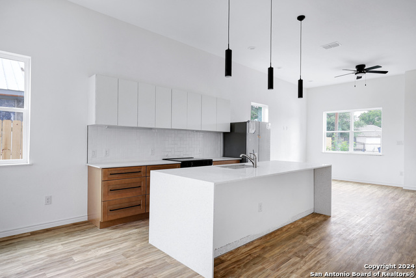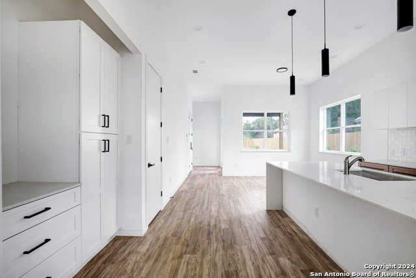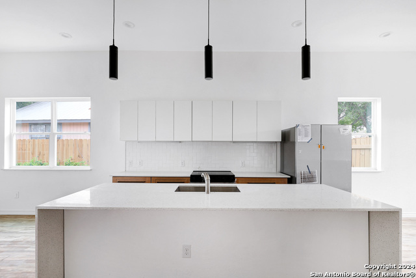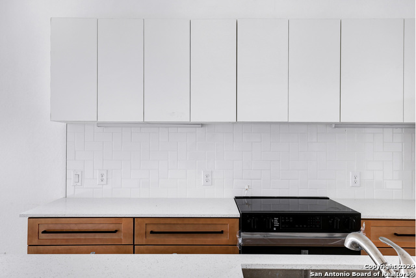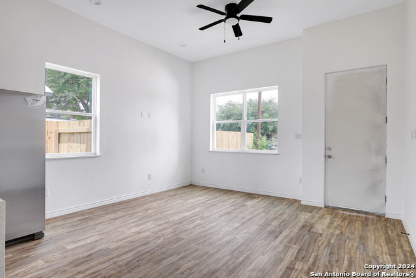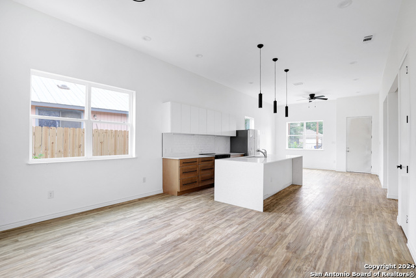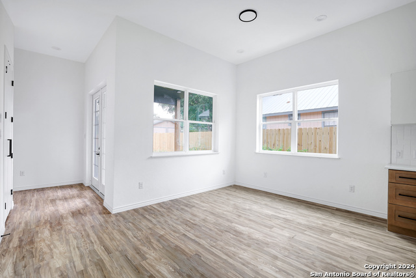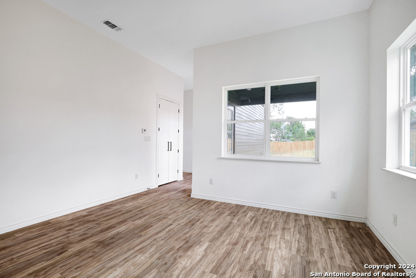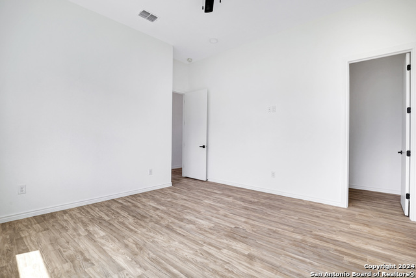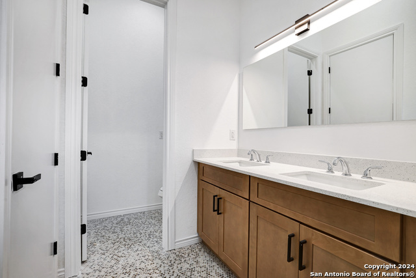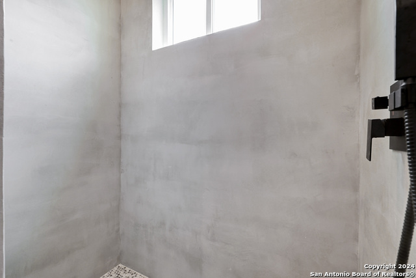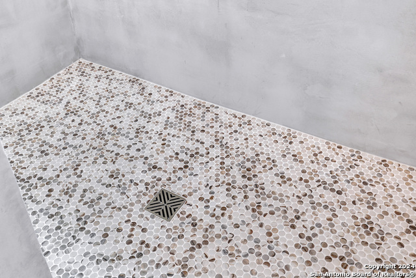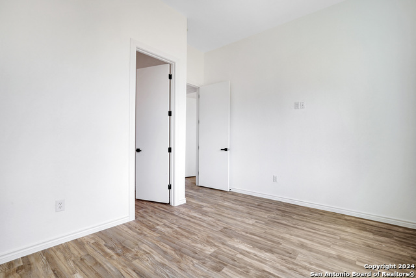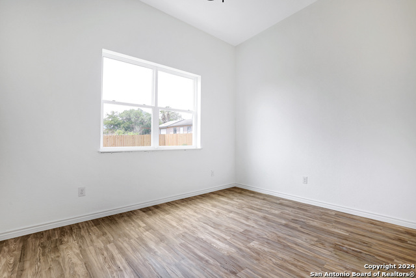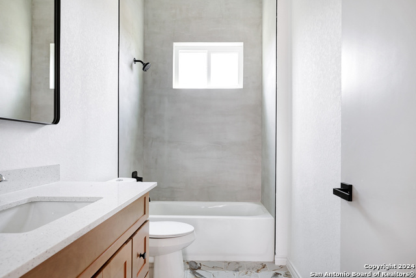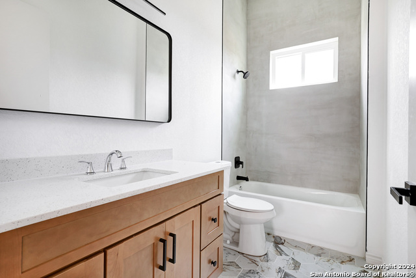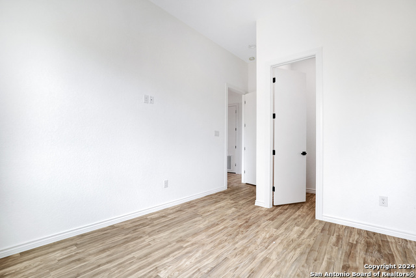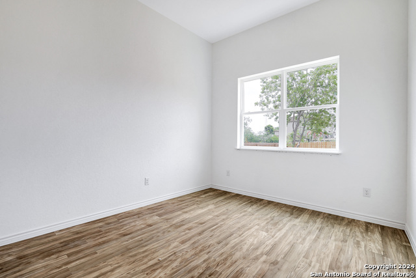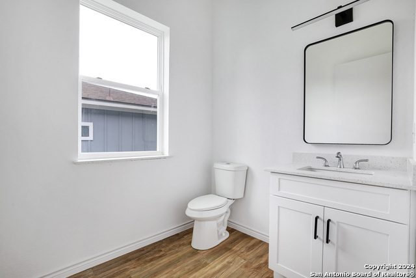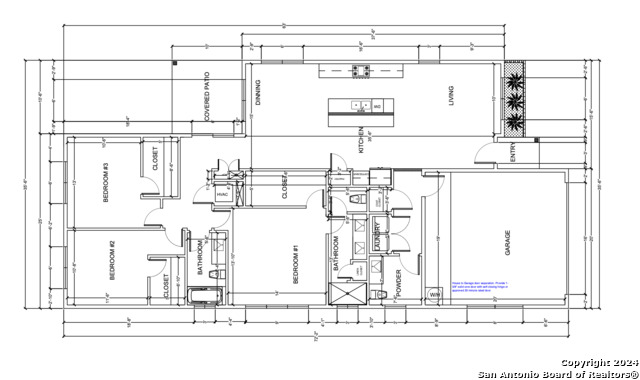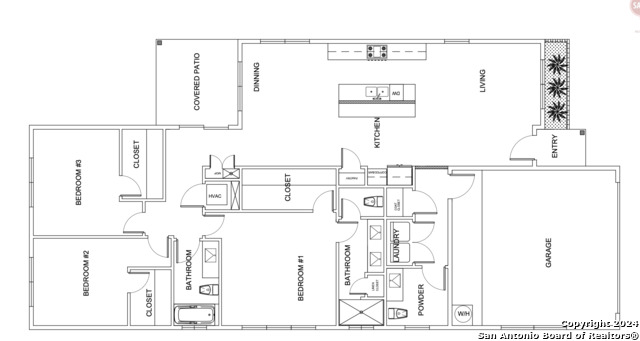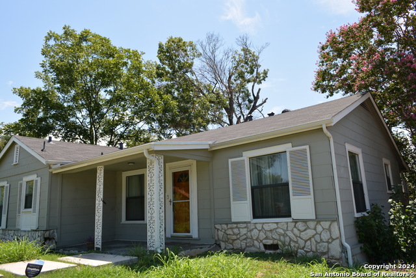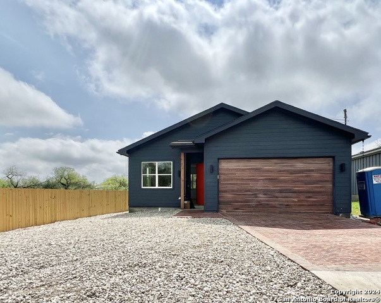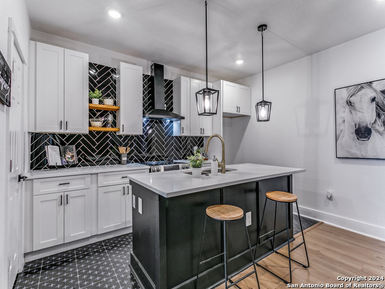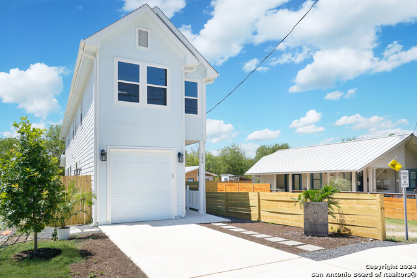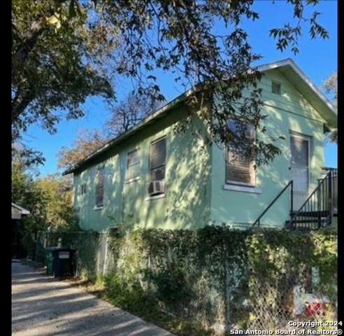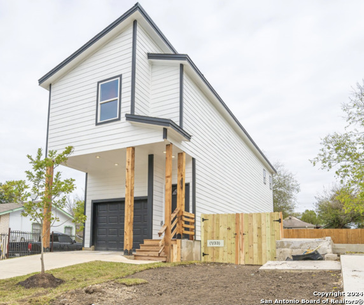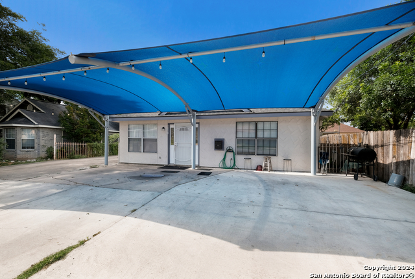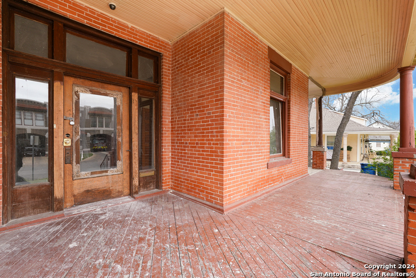2542 Schley Ave, San Antonio, TX 78210
Property Photos
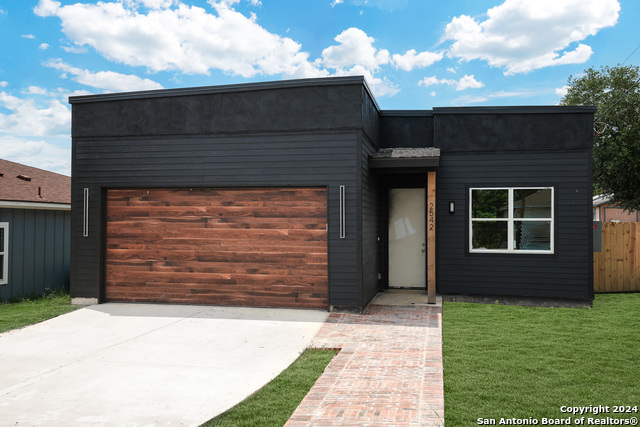
Would you like to sell your home before you purchase this one?
Priced at Only: $299,000
For more Information Call:
Address: 2542 Schley Ave, San Antonio, TX 78210
Property Location and Similar Properties
- MLS#: 1764546 ( Single Residential )
- Street Address: 2542 Schley Ave
- Viewed: 73
- Price: $299,000
- Price sqft: $172
- Waterfront: No
- Year Built: 2024
- Bldg sqft: 1743
- Bedrooms: 3
- Total Baths: 3
- Full Baths: 2
- 1/2 Baths: 1
- Garage / Parking Spaces: 2
- Days On Market: 293
- Additional Information
- County: BEXAR
- City: San Antonio
- Zipcode: 78210
- Subdivision: Pasadena Heights
- District: San Antonio I.S.D.
- Elementary School: Stewart
- Middle School: Rogers
- High School: lands
- Provided by: Full Spectrum Realty
- Contact: Genina Mery
- (210) 373-8618

- DMCA Notice
-
DescriptionTenant occupied Contemporary PANEL STRUCTURE ENERGY EFFICIENT home built with 12 ft steel framed foam insulated panels. Reduce heating and cooling costs by 75 per cent or more With a life expectancy of 425 years, panels are mold & mildew resistant, are fire resistant with low smoke and flame spread properties, are 100. per cent recyclable, AND are produced with recycled materials in a zero waste facility. 10 yr Builder warranty, 3 bedroom with 2.5 baths, Privacy Fence, 2 car garage, 8 ft tall bedroom doors, high ceilings, open floor plan, matte black fixtures, Shower Plaster, Waterproof vinyl flooring, Master toilet closet, ceiling fans, large walk in closets, tv outlets, custom shaker and European cabinets, waterfall Kitchen Island, solid counters, covered patio, garage key pad and remotes Turn Key!
Payment Calculator
- Principal & Interest -
- Property Tax $
- Home Insurance $
- HOA Fees $
- Monthly -
Features
Building and Construction
- Builder Name: Accudo LLC
- Construction: New
- Exterior Features: Wood, Steel Frame
- Floor: Ceramic Tile, Vinyl
- Foundation: Slab
- Kitchen Length: 16
- Roof: Composition
- Source Sqft: Bldr Plans
School Information
- Elementary School: Stewart
- High School: Highlands
- Middle School: Rogers
- School District: San Antonio I.S.D.
Garage and Parking
- Garage Parking: Two Car Garage
Eco-Communities
- Energy Efficiency: Programmable Thermostat, Energy Star Appliances, Foam Insulation, Ceiling Fans
- Water/Sewer: City
Utilities
- Air Conditioning: One Central
- Fireplace: Not Applicable
- Heating Fuel: Electric
- Heating: Central
- Utility Supplier Elec: CPS
- Utility Supplier Gas: CPS
- Utility Supplier Grbge: CITY
- Utility Supplier Sewer: SAWS
- Utility Supplier Water: SAWS
- Window Coverings: None Remain
Amenities
- Neighborhood Amenities: None
Finance and Tax Information
- Days On Market: 92
- Home Faces: North
- Home Owners Association Mandatory: None
Other Features
- Block: 23
- Contract: Exclusive Right To Sell
- Instdir: Exit Roland off 90 right on Rigsby Left on Beethoven to Schley
- Interior Features: One Living Area, Separate Dining Room, Eat-In Kitchen, Island Kitchen, Utility Room Inside, 1st Floor Lvl/No Steps, High Ceilings, Open Floor Plan, Walk in Closets
- Legal Description: LOT 3, BLOCK 23, NCB 7534, PASADENA HEIGHTS
- Miscellaneous: Builder 10-Year Warranty
- Occupancy: Tenant
- Ph To Show: 210-222-2227
- Possession: Closing/Funding
- Style: One Story
- Views: 73
Owner Information
- Owner Lrealreb: No
Similar Properties
Nearby Subdivisions
Artisan Park At Victoria Commo
College Heights
Denver Heights
Denver Heights East Of New Bra
Denver Heights West Of New Bra
Durango/roosevelt
Fair North
Fair - North
Fair-north
Gevers To Clark
Heritage Park Estate
Highland Est
Highland Park
Highland Park Est
Highland Park Est.
Highland Terrace
King William
Lavaca
Lavaca Historic Dist
Mission
Missiones
Monticello Park
N/a
Na
Pasadena Heights
Playmoor
Riverside Park
Roosevelt Mhp
S Of Mlk To Aransas
S Presa W To River
Subdivision Grand View Add Bl
Townhomes On Presa
Wheatley Heights

- Antonio Ramirez
- Premier Realty Group
- Mobile: 210.557.7546
- Mobile: 210.557.7546
- tonyramirezrealtorsa@gmail.com


