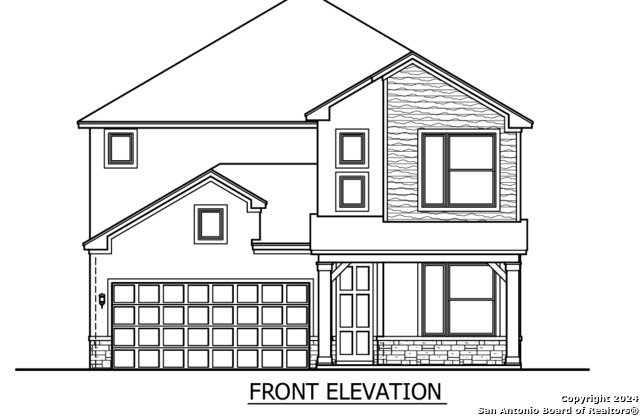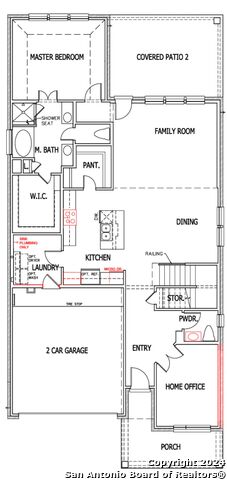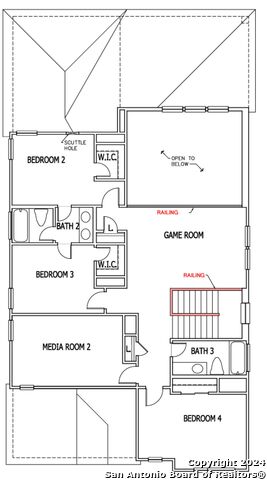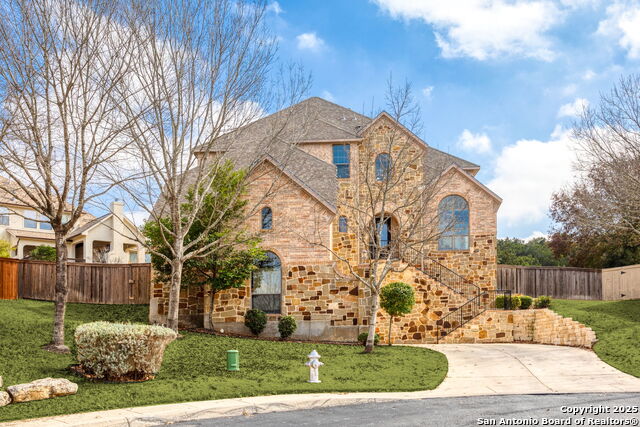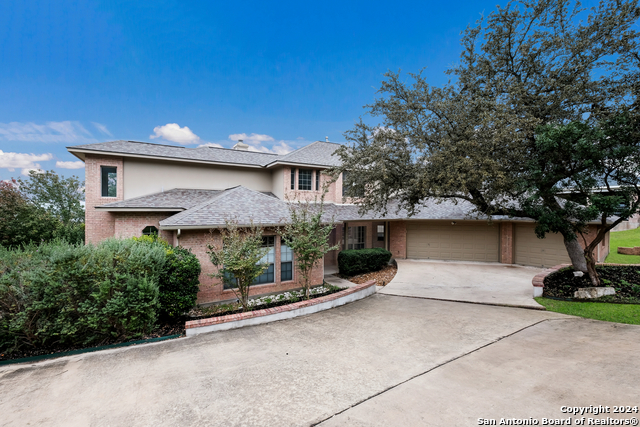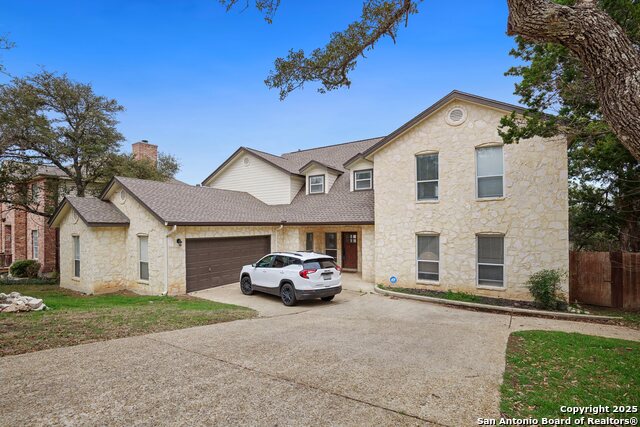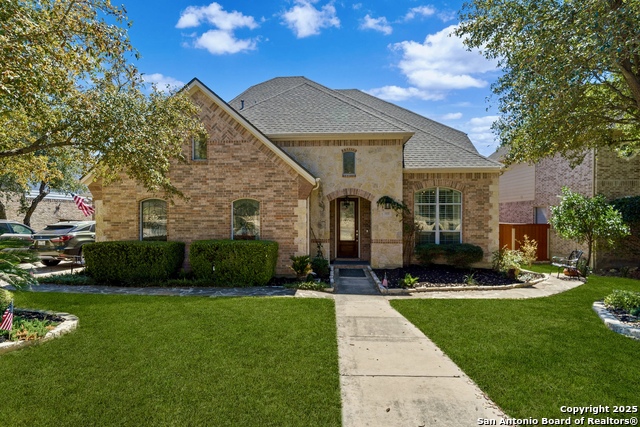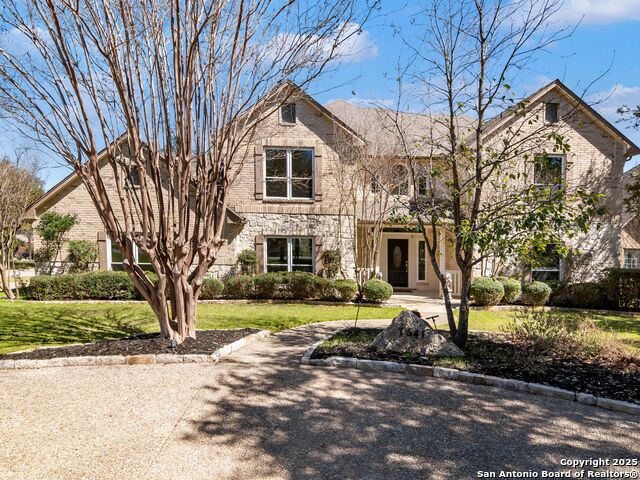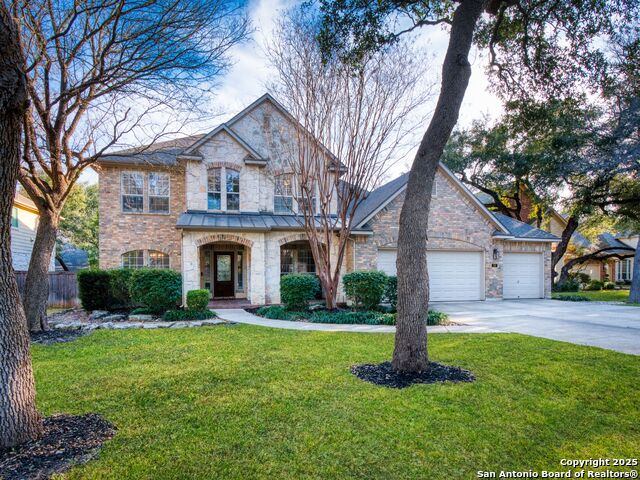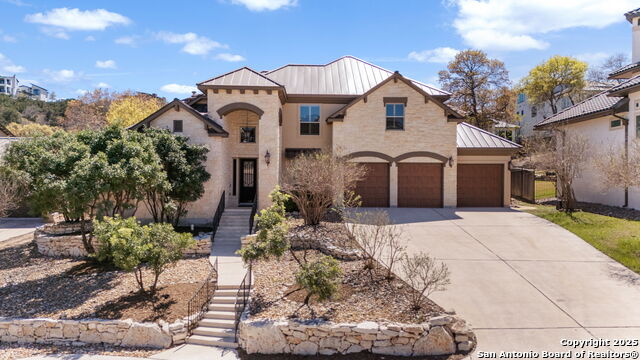7126 Avignon Forest, San Antonio, TX 78256
Property Photos
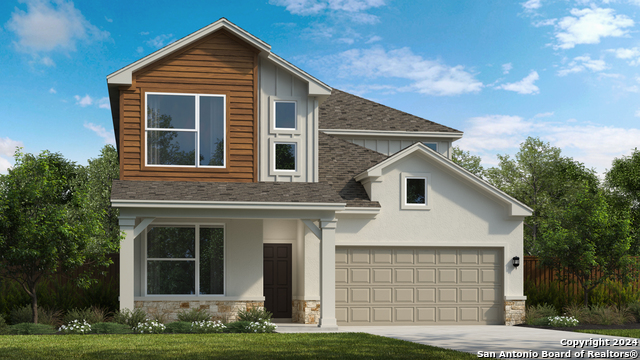
Would you like to sell your home before you purchase this one?
Priced at Only: $708,990
For more Information Call:
Address: 7126 Avignon Forest, San Antonio, TX 78256
Property Location and Similar Properties
- MLS#: 1818517 ( Single Residential )
- Street Address: 7126 Avignon Forest
- Viewed: 8
- Price: $708,990
- Price sqft: $247
- Waterfront: No
- Year Built: 2024
- Bldg sqft: 2876
- Bedrooms: 4
- Total Baths: 4
- Full Baths: 3
- 1/2 Baths: 1
- Garage / Parking Spaces: 2
- Days On Market: 160
- Additional Information
- County: BEXAR
- City: San Antonio
- Zipcode: 78256
- Subdivision: Crown Ridge Manor
- District: Northside
- Elementary School: Monroe May
- Middle School: Hector Garcia
- High School: Louis D Brandeis
- Provided by: Details Communities, Ltd.
- Contact: Marcus Moreno
- (210) 422-3004

- DMCA Notice
-
DescriptionThe Quinley a Regency Collection by Scott Felder Homes is a stunning property designed for modern living. The family room boasts a dramatic open to above ceiling and 8 foot doors, creating an expansive and inviting atmosphere. Practical features such as a Drop Zone, a Covered Patio, and an EV Charger in the garage, combined with the superior build quality of the Zip System, ensure convenience and sustainability. The spacious open kitchen is a chef's dream, equipped with GE Cafe appliances, an eat in island, and a walk in pantry. Luxurious touches are evident throughout the home, including LVP flooring, 42" custom cabinets, decorative backsplashes, a Smart Home package, and fully landscaped grounds with full irrigation and Iron Fencing. The downstairs Master Suite is a private retreat, featuring separate dual vanities, a large walk in shower, and spacious closets. For family entertainment, a media room provides the perfect space.
Payment Calculator
- Principal & Interest -
- Property Tax $
- Home Insurance $
- HOA Fees $
- Monthly -
Features
Building and Construction
- Builder Name: Scott Felder Homes
- Construction: New
- Exterior Features: Brick, 4 Sides Masonry, Stucco, Cement Fiber
- Floor: Carpeting, Ceramic Tile, Vinyl
- Foundation: Slab
- Kitchen Length: 10
- Roof: Composition
- Source Sqft: Bldr Plans
Land Information
- Lot Description: On Greenbelt
- Lot Dimensions: 45 x 114
- Lot Improvements: Street Paved, Curbs, Sidewalks, City Street
School Information
- Elementary School: Monroe May
- High School: Louis D Brandeis
- Middle School: Hector Garcia
- School District: Northside
Garage and Parking
- Garage Parking: Two Car Garage
Eco-Communities
- Energy Efficiency: Smart Electric Meter, 16+ SEER AC, Programmable Thermostat, Double Pane Windows, Energy Star Appliances, Radiant Barrier, Low E Windows, High Efficiency Water Heater, Ceiling Fans
- Green Certifications: HERS Rated
- Green Features: Drought Tolerant Plants, Low Flow Commode, Low Flow Fixture, Mechanical Fresh Air, Enhanced Air Filtration
- Water/Sewer: City
Utilities
- Air Conditioning: Two Central
- Fireplace: Not Applicable
- Heating Fuel: Natural Gas
- Heating: Central
- Utility Supplier Elec: CPS
- Utility Supplier Gas: CPS
- Utility Supplier Grbge: City
- Utility Supplier Sewer: SAWS
- Utility Supplier Water: SAWS
- Window Coverings: None Remain
Amenities
- Neighborhood Amenities: None
Finance and Tax Information
- Home Faces: North
- Home Owners Association Fee 2: 268
- Home Owners Association Fee: 110
- Home Owners Association Frequency: Monthly
- Home Owners Association Mandatory: Mandatory
- Home Owners Association Name: GOODWIN & COMPANY
- Home Owners Association Name2: REAL MANAGE
- Home Owners Association Payment Frequency 2: Annually
- Total Tax: 2.29
Other Features
- Accessibility: First Floor Bath, Full Bath/Bed on 1st Flr, First Floor Bedroom
- Block: 40
- Contract: Exclusive Right To Sell
- Instdir: Travel West on I-10/US-87 N. Take exit for Frontage rd./ Camp Bullis Rd. Turn left on Camp Bullis turnaround. Continue for 1.5 miles on Camp Bullis Rd. Turn right onto Luskey Rd. Community is on the left hand side.
- Interior Features: Two Living Area, Liv/Din Combo, Eat-In Kitchen, Island Kitchen, Breakfast Bar, Walk-In Pantry, Study/Library, Game Room, Media Room, Utility Room Inside, High Ceilings, Open Floor Plan, Cable TV Available, High Speed Internet, Laundry Main Level, Laundry Room, Walk in Closets, Attic - Pull Down Stairs, Attic - Radiant Barrier Decking
- Legal Desc Lot: 15
- Legal Description: Take Bulverde exit off Loop 1604 and continue down Bulverde
- Miscellaneous: Builder 10-Year Warranty
- Occupancy: Vacant
- Ph To Show: 210-807-8244
- Possession: Closing/Funding
- Style: Two Story, Contemporary, Traditional
Owner Information
- Owner Lrealreb: No
Similar Properties

- Antonio Ramirez
- Premier Realty Group
- Mobile: 210.557.7546
- Mobile: 210.557.7546
- tonyramirezrealtorsa@gmail.com



