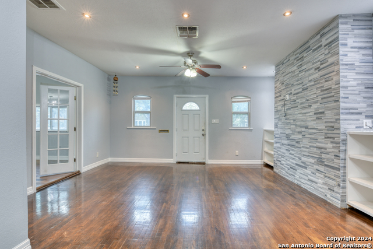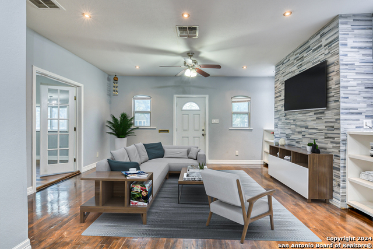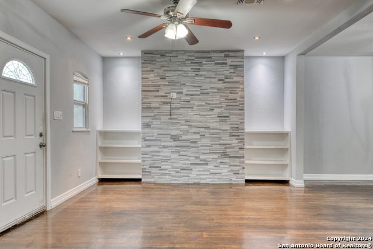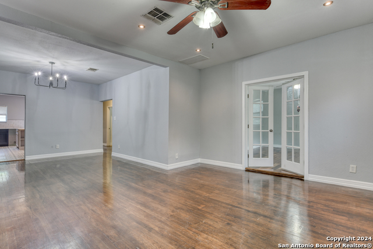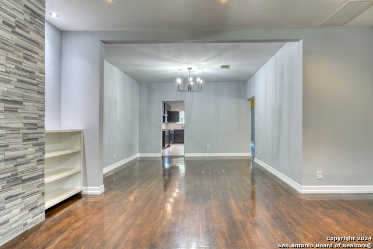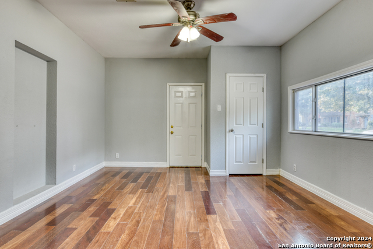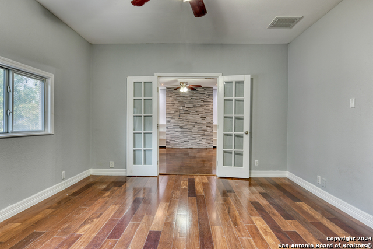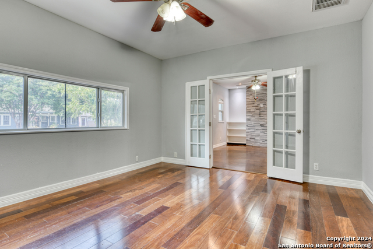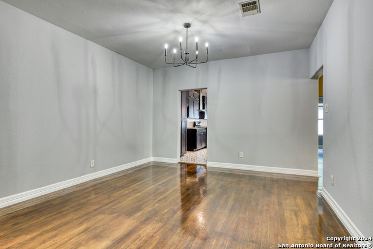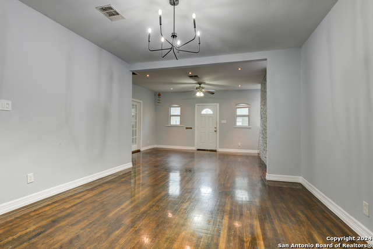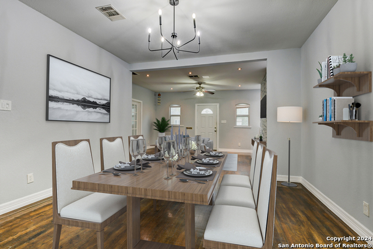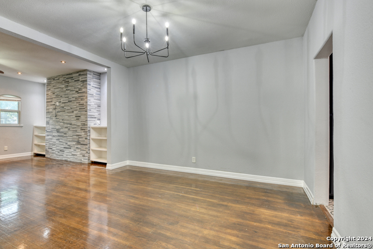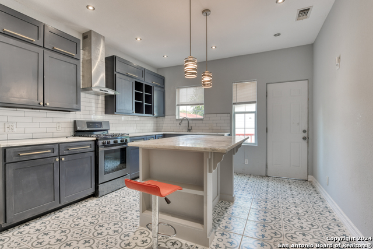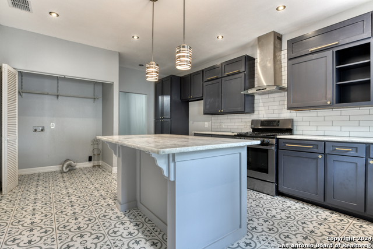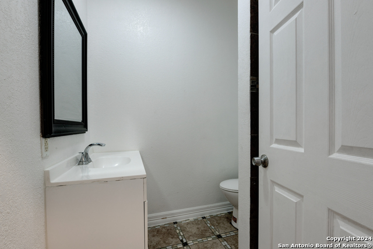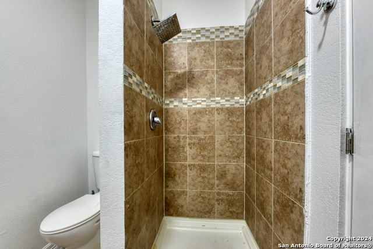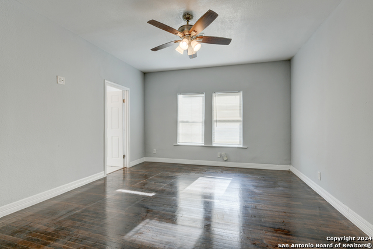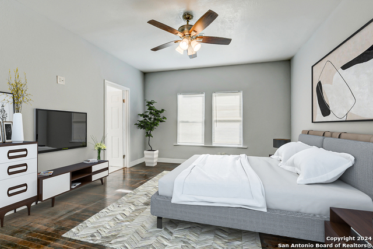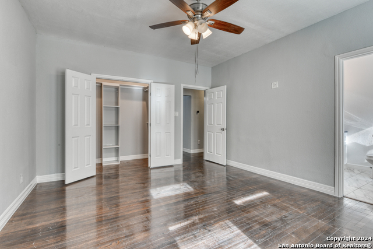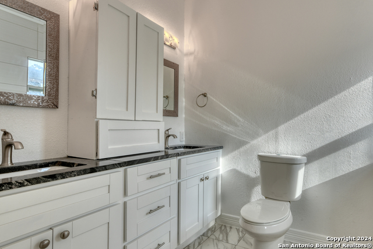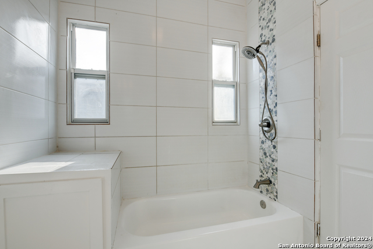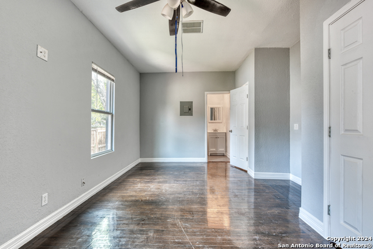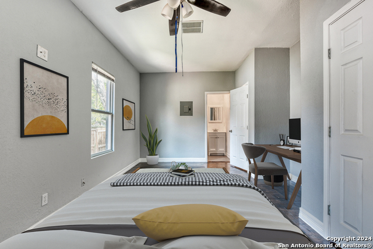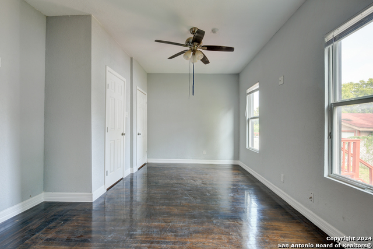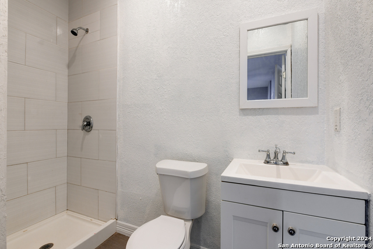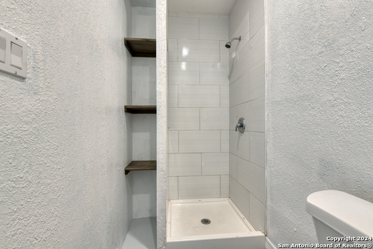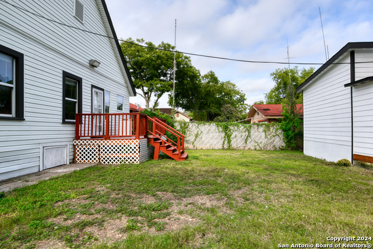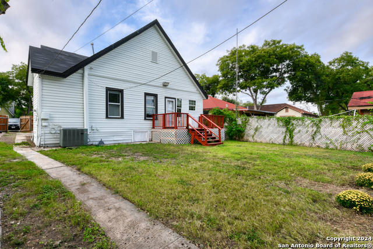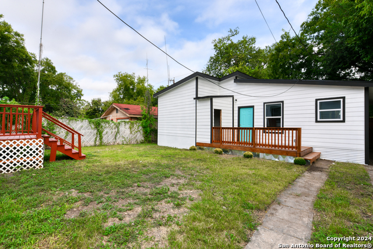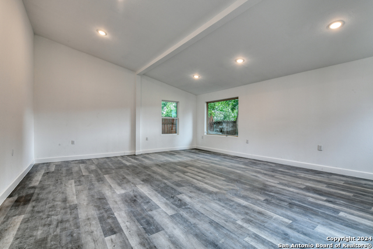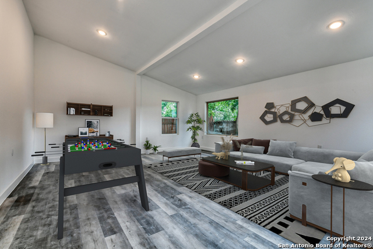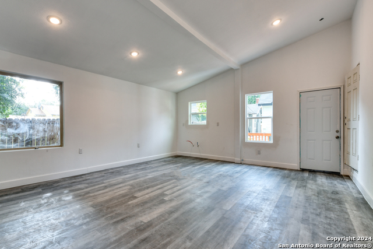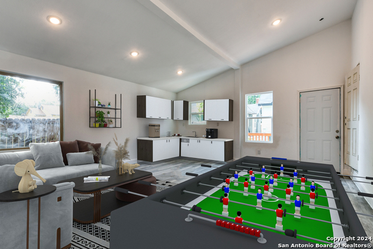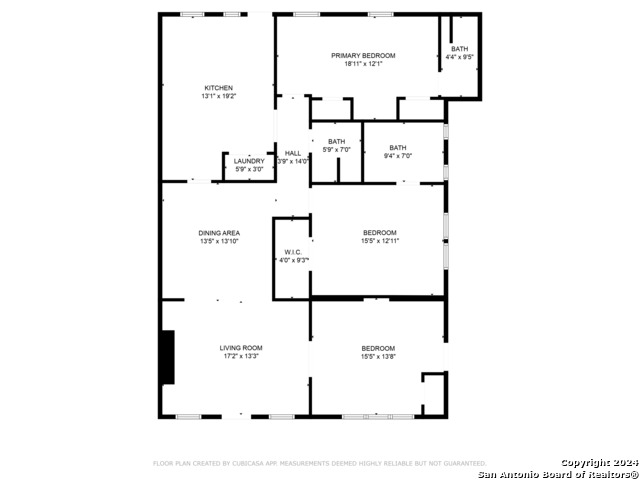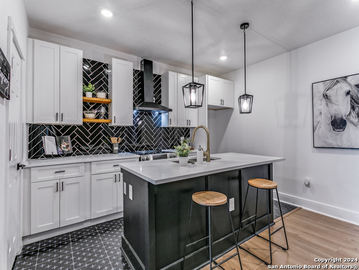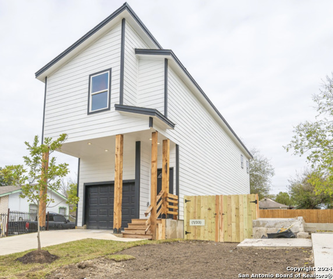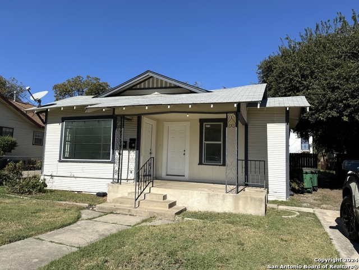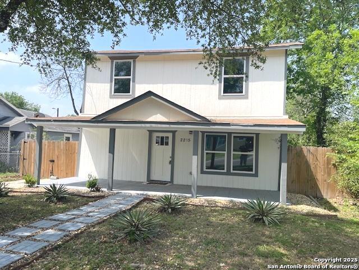1031 Avant Ave, San Antonio, TX 78210
Property Photos
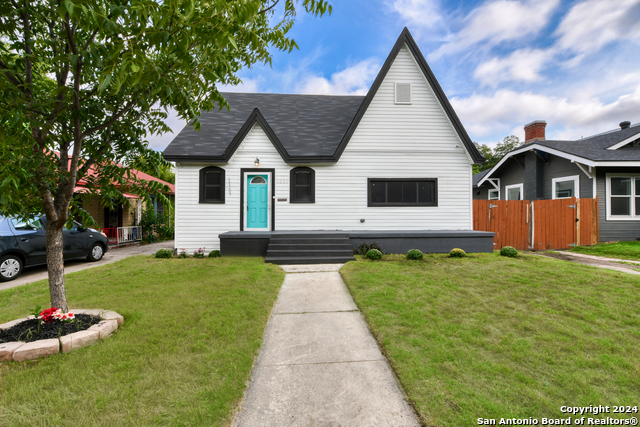
Would you like to sell your home before you purchase this one?
Priced at Only: $274,900
For more Information Call:
Address: 1031 Avant Ave, San Antonio, TX 78210
Property Location and Similar Properties
- MLS#: 1810046 ( Single Residential )
- Street Address: 1031 Avant Ave
- Viewed: 92
- Price: $274,900
- Price sqft: $164
- Waterfront: No
- Year Built: 1930
- Bldg sqft: 1672
- Bedrooms: 3
- Total Baths: 3
- Full Baths: 3
- Garage / Parking Spaces: 1
- Days On Market: 195
- Additional Information
- County: BEXAR
- City: San Antonio
- Zipcode: 78210
- Subdivision: Highland Park
- District: San Antonio I.S.D.
- Elementary School: Highland Park
- Middle School: Poe
- High School: Highlands
- Provided by: Worth Clark Realty
- Contact: Tiffany Dumond
- (830) 481-8855

- DMCA Notice
-
DescriptionBig Price Adjustment! Step into this charming 1930's home that has been updated to include 3 large bedrooms and 3 full bathrooms and a brand NEW roof! Modern yet still retains all of the charm. Farmhouse kitchen is a cooks dream with trendy tile, updated cabinets and SS appliances. Nice size island for the kids to eat breakfast or hang out with the cook. Have a dinner party in the dining room that can accomodate a nice size table and still be open to the living space. 3 extremely generous size bedrooms, 2 of which are ensuite. Primary bedroom and spa like bathroom is updated with large double vanity with tons of storage and generous closet space! The best part is added additional house in back if you have dreams of doing an Short term rental, need additional space for in laws or want to use the current finished space as a game room or office. Plenty of options to make all your home dreams come true! Come see it at this great price point before its too late!
Payment Calculator
- Principal & Interest -
- Property Tax $
- Home Insurance $
- HOA Fees $
- Monthly -
Features
Building and Construction
- Apprx Age: 95
- Builder Name: Unknown
- Construction: Pre-Owned
- Exterior Features: Wood, Siding
- Floor: Ceramic Tile, Wood
- Kitchen Length: 19
- Roof: Composition
- Source Sqft: Appsl Dist
Land Information
- Lot Description: Level
School Information
- Elementary School: Highland Park
- High School: Highlands
- Middle School: Poe
- School District: San Antonio I.S.D.
Garage and Parking
- Garage Parking: None/Not Applicable
Eco-Communities
- Water/Sewer: City
Utilities
- Air Conditioning: One Central
- Fireplace: Not Applicable
- Heating Fuel: Natural Gas
- Heating: Central
- Recent Rehab: Yes
- Window Coverings: Some Remain
Amenities
- Neighborhood Amenities: None
Finance and Tax Information
- Days On Market: 181
- Home Owners Association Mandatory: None
- Total Tax: 5559
Other Features
- Contract: Exclusive Right To Sell
- Instdir: From IH-10 take exit 576 to S Gevers St, left onto Gevers then left onto Avant
- Interior Features: One Living Area, Separate Dining Room, Eat-In Kitchen, Island Kitchen, Game Room, High Ceilings, Open Floor Plan, Laundry Main Level
- Legal Desc Lot: 17
- Legal Description: NCB 6639 BLK 6 LOT 17
- Occupancy: Vacant
- Ph To Show: 210-222-2227
- Possession: Closing/Funding
- Style: One Story
- Views: 92
Owner Information
- Owner Lrealreb: No
Similar Properties
Nearby Subdivisions
(57087) Fair - North
Alamo Dome East
Artisan Park At Victoria Commo
College Heights
Denver Heights
Denver Heights East Of New Bra
Denver Heights West Of New Bra
Denver Heights, East Of New Br
Durango/roosevelt
Fair - North
Fair-north
Gevers To Clark
Heritage Park Estate
Highland
Highland Estates
Highland Park
Highland Park Est.
Highland Terrace
King William
Lavaca
Lavaca Historic Dist
Monticello Park
N/a
Na
Ncb 8982
Near Eastside
Pasadena Heights
Playmoor
Riverside Park
Roosevelt Mhp
S Of Mlk To Aransas
S Presa W To River
Subdivision Grand View Add Bl
The Highlands
Townhomes On Presa
Wheatley
Wheatley Heights

- Antonio Ramirez
- Premier Realty Group
- Mobile: 210.557.7546
- Mobile: 210.557.7546
- tonyramirezrealtorsa@gmail.com



