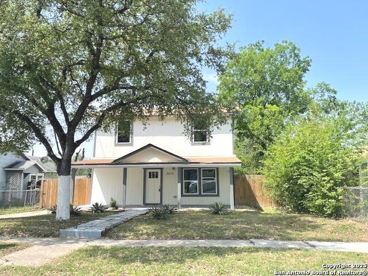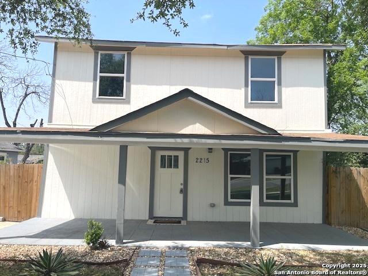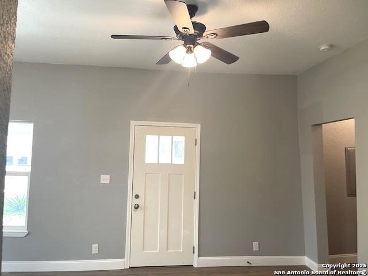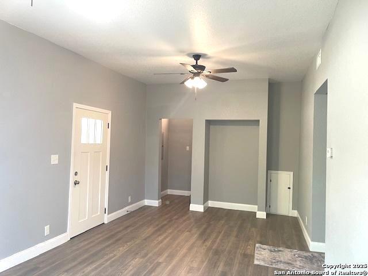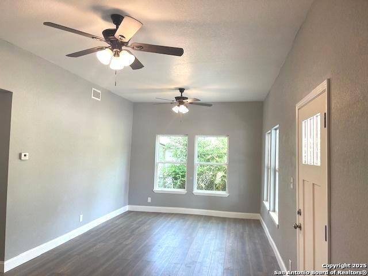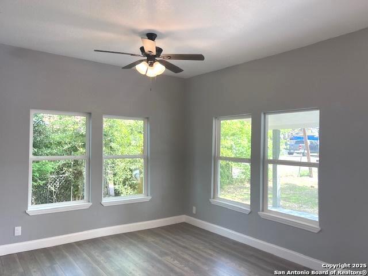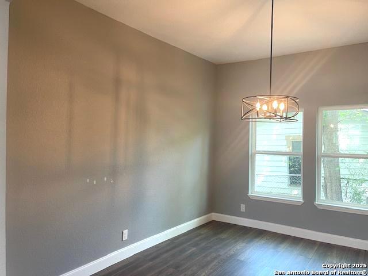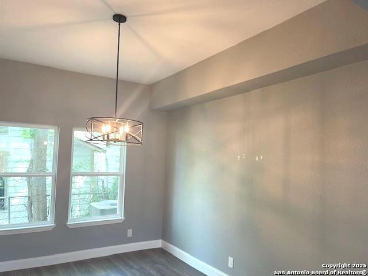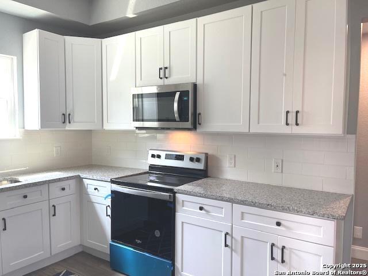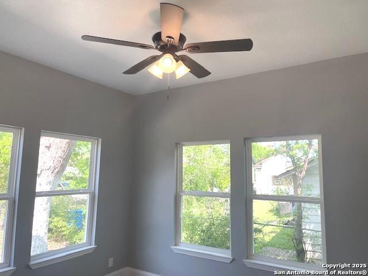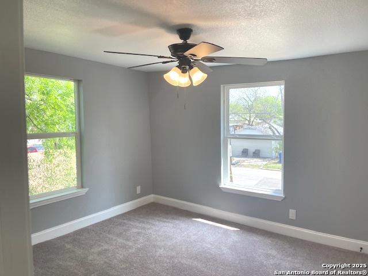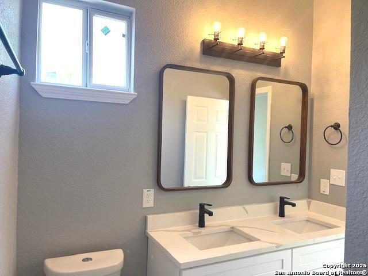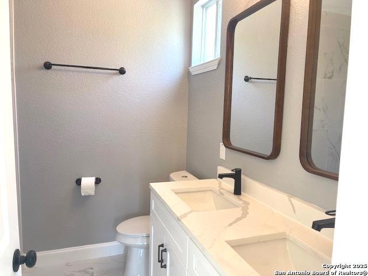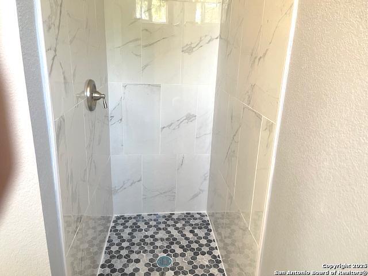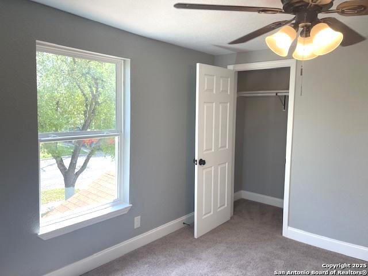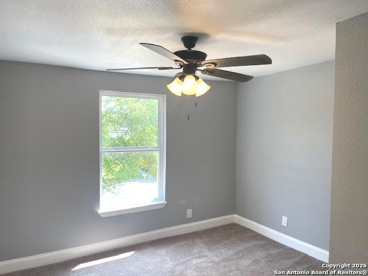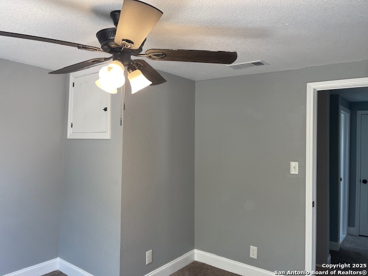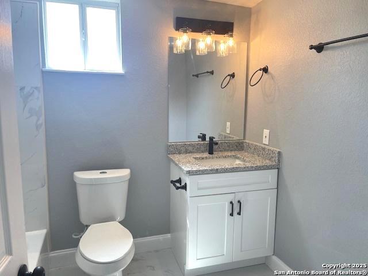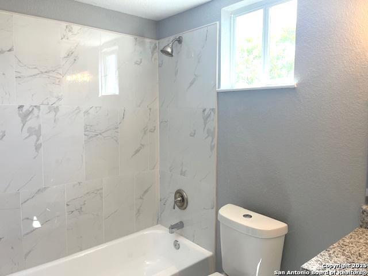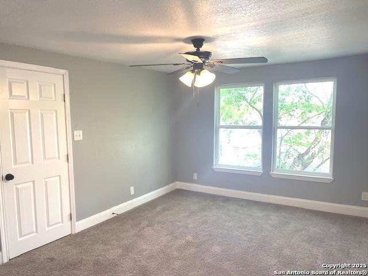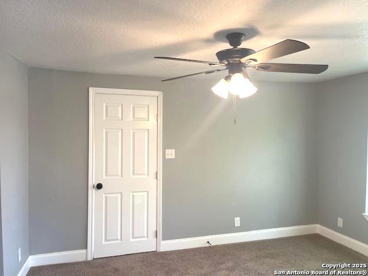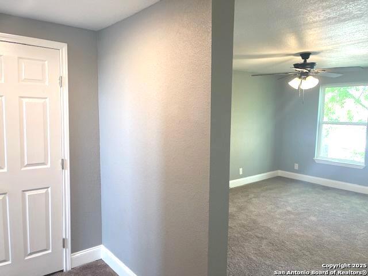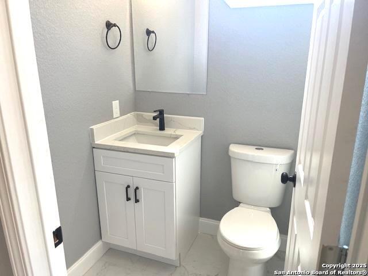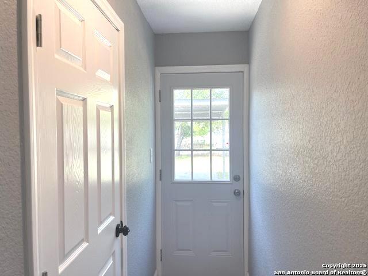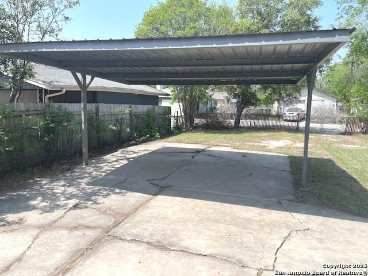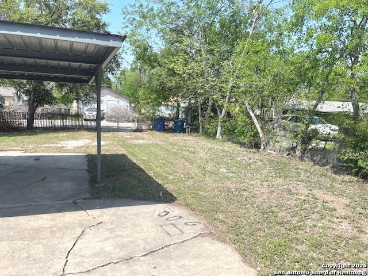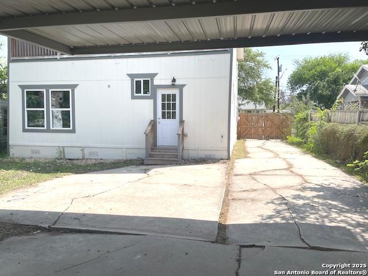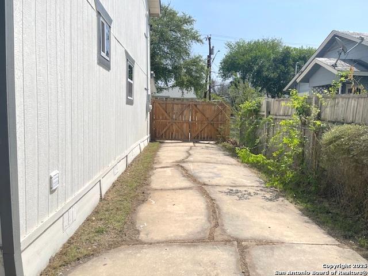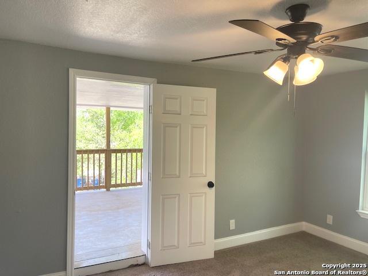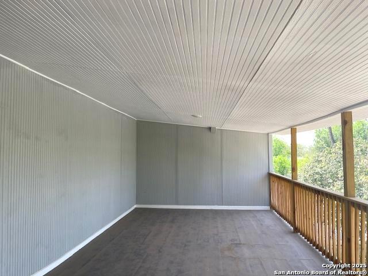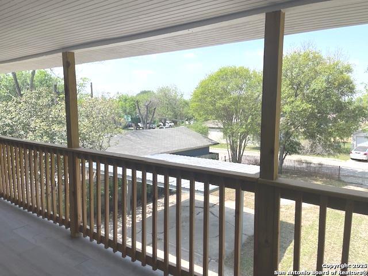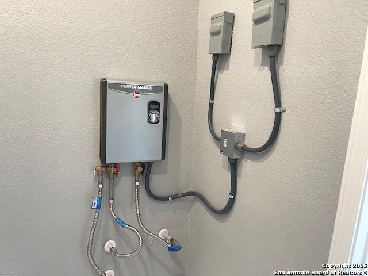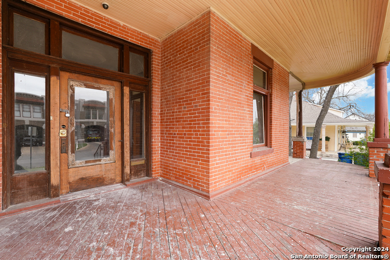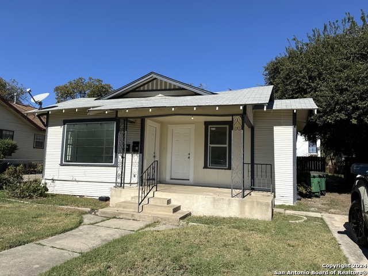2215 Saint Anthony, San Antonio, TX 78210
Property Photos
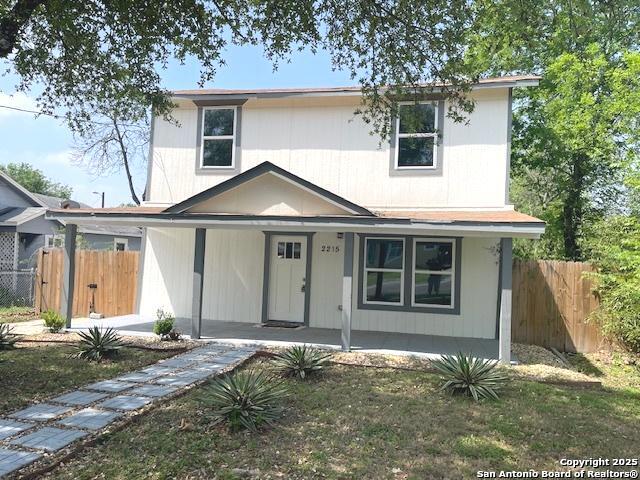
Would you like to sell your home before you purchase this one?
Priced at Only: $274,900
For more Information Call:
Address: 2215 Saint Anthony, San Antonio, TX 78210
Property Location and Similar Properties
- MLS#: 1854414 ( Single Residential )
- Street Address: 2215 Saint Anthony
- Viewed: 61
- Price: $274,900
- Price sqft: $141
- Waterfront: No
- Year Built: 1940
- Bldg sqft: 1943
- Bedrooms: 3
- Total Baths: 3
- Full Baths: 2
- 1/2 Baths: 1
- Garage / Parking Spaces: 1
- Days On Market: 46
- Additional Information
- County: BEXAR
- City: San Antonio
- Zipcode: 78210
- Subdivision: Highland Park
- District: San Antonio I.S.D.
- Elementary School: Japhet
- Middle School: Page Middle
- High School: Highlands
- Provided by: Century 21 Burroughs
- Contact: Elizabeth Montoya
- (210) 535-9503

- DMCA Notice
-
DescriptionThis amazing 3 bedroom/ 2.5 bath home is located in the historic neighborhood of Highland Park. This house is the best combination of old world charm, yet offers a complete renovation inside! A welcoming large covered front porch greets you as you walk up to this oversized double lot property. Upgrades on this beauty include: updated flooring (vinyl plank and carpeting), windows were replaced for max efficiency, renovated kitchen w/stainless steel appliances, oversized deep sink, granite counters, new cabinets, all new light fixtures throughout the house, the bathrooms were completely redone to include beautiful tilework/ elegant double vanity w/ mirrors in the primary bedroom and the list goes on and on. Owner kept several of the niches and quaint storage areas that are original to the house. The primary bedroom is located DOWNSTAIRS, while two bedrooms w/a 2nd living area are upstairs. The upstairs balcony is HUGE...lets you overlook the neighborhood from the luxury of your backyard. Another great feature that this home offers The driveway allows you access into the backyard and park under the covered double carport if you so wish. Two exits on this property; You can enter on Saint Anthony and exit on Lynhurst Ave., the street directly behind. The wooden fence allows for maximum privacy. Nothing "cookie cutter" about this one of a kind property. A short drive to: The Pearl, South town, Museums, AT& T Center, restaurants & all major highways.
Payment Calculator
- Principal & Interest -
- Property Tax $
- Home Insurance $
- HOA Fees $
- Monthly -
Features
Building and Construction
- Apprx Age: 85
- Builder Name: Unknown
- Construction: Pre-Owned
- Exterior Features: Wood
- Floor: Carpeting, Ceramic Tile, Vinyl
- Kitchen Length: 14
- Other Structures: None
- Roof: Composition
- Source Sqft: Appsl Dist
Land Information
- Lot Description: City View, Mature Trees (ext feat), Level
- Lot Improvements: Street Paved, Curbs, Street Gutters, Sidewalks, Streetlights
School Information
- Elementary School: Japhet
- High School: Highlands
- Middle School: Page Middle
- School District: San Antonio I.S.D.
Garage and Parking
- Garage Parking: Rear Entry, Side Entry
Eco-Communities
- Energy Efficiency: Programmable Thermostat, Double Pane Windows, Energy Star Appliances, High Efficiency Water Heater, Ceiling Fans
- Green Features: Low Flow Commode
- Water/Sewer: Water System, Sewer System
Utilities
- Air Conditioning: One Central
- Fireplace: Not Applicable
- Heating Fuel: Electric
- Heating: Central
- Recent Rehab: Yes
- Utility Supplier Elec: CPS
- Utility Supplier Grbge: CITY
- Utility Supplier Sewer: SAWS
- Utility Supplier Water: SAWS
- Window Coverings: All Remain
Amenities
- Neighborhood Amenities: None
Finance and Tax Information
- Days On Market: 42
- Home Faces: East
- Home Owners Association Mandatory: None
- Total Tax: 5699.44
Rental Information
- Currently Being Leased: No
Other Features
- Accessibility: 2+ Access Exits, Low Pile Carpet, No Steps Down, Near Bus Line, Level Lot, Level Drive, First Floor Bath, Full Bath/Bed on 1st Flr, First Floor Bedroom, Stall Shower
- Contract: Exclusive Right To Sell
- Instdir: US 281S, to I-37, take turn around and take immediate right onto S. Pine St. Then right on Steves Ave, then take another right on St. Antony.
- Interior Features: Two Living Area, Separate Dining Room, Walk-In Pantry, Loft, Utility Room Inside, 1st Floor Lvl/No Steps, Laundry Main Level
- Legal Desc Lot: 6&7
- Legal Description: NCB 6215 BLK 2, LOT 6&7
- Occupancy: Vacant
- Ph To Show: 210-222-2227
- Possession: Closing/Funding
- Style: Two Story, Historic/Older, Traditional
- Views: 61
Owner Information
- Owner Lrealreb: No
Similar Properties
Nearby Subdivisions
01 Nb Lake
Artisan Park At Victoria Commo
Bold Sub Bl 6390
College Heights
Denver Heights
Denver Heights East Of New Bra
Denver Heights West Of New Bra
Denver Heights, East Of New Br
Durango/roosevelt
Fair - North
Fair-north
Gevers To Clark
Highland
Highland Estates
Highland Park
Highland Park Est
Highland Park Est.
King William
Lavaca
Lavaca Historic Dist
N/a
Na
Ncb 8982
Near Eastside
Pasadena Heights
Playmoor
Riverside Park
Roosevelt Mhp
S Of Mlk To Aransas
S Presa W To River
Subdivision Grand View Add Bl
The Highlands
Townhomes On Presa
Wheatley
Wheatley Heights

- Antonio Ramirez
- Premier Realty Group
- Mobile: 210.557.7546
- Mobile: 210.557.7546
- tonyramirezrealtorsa@gmail.com



