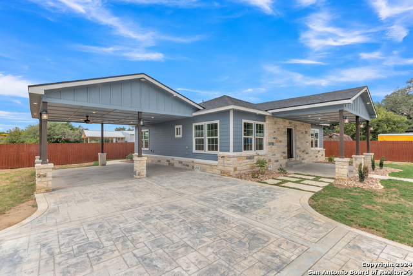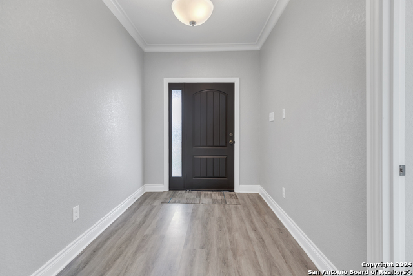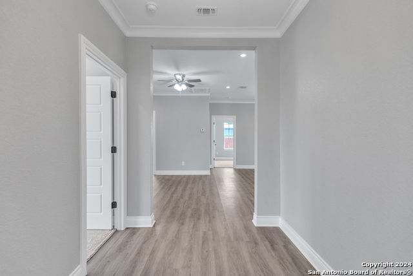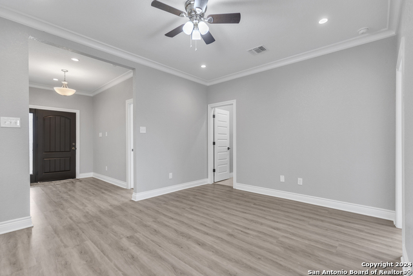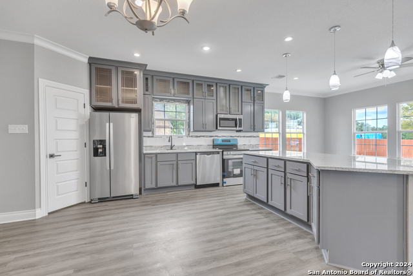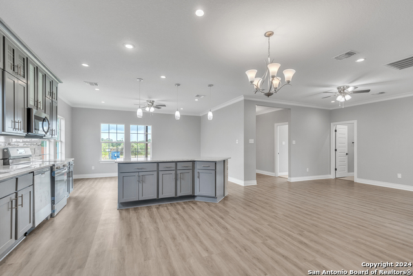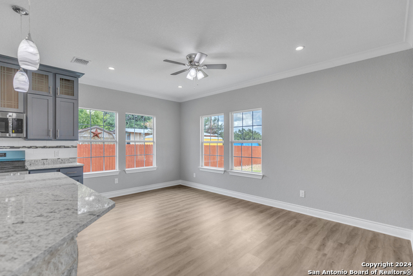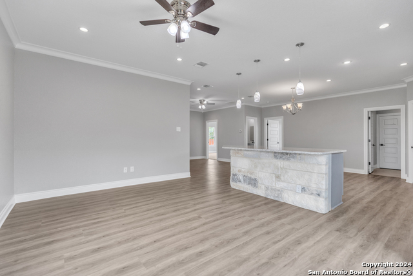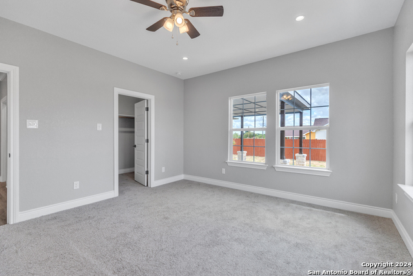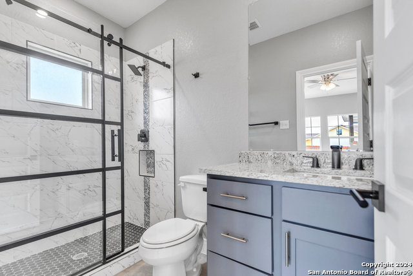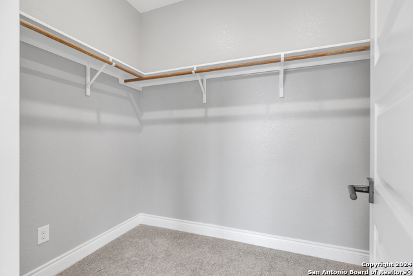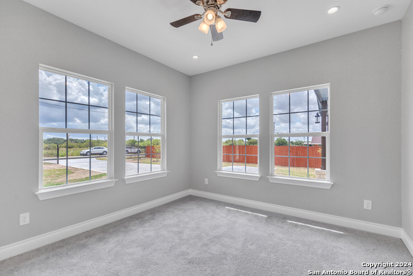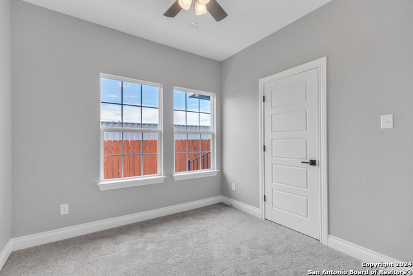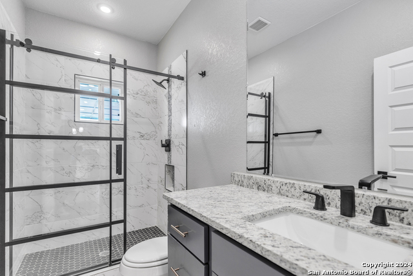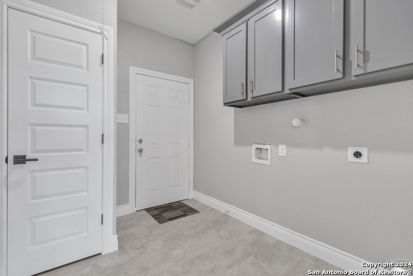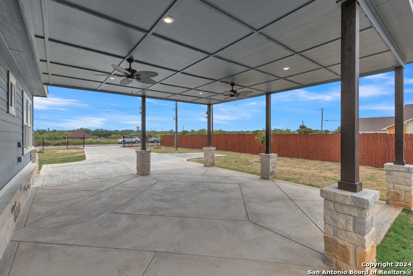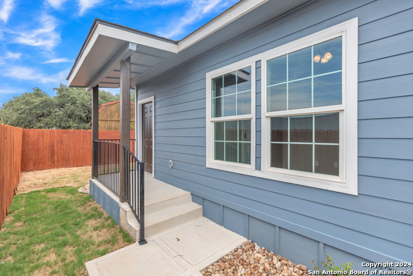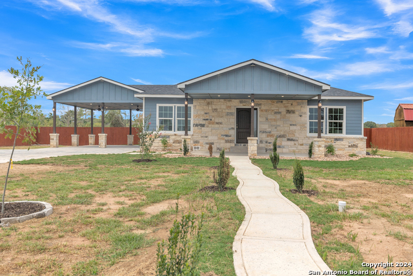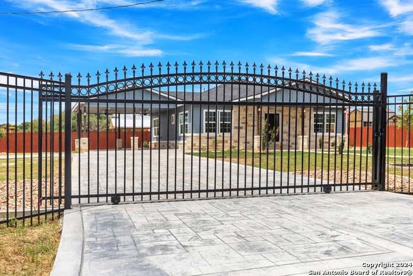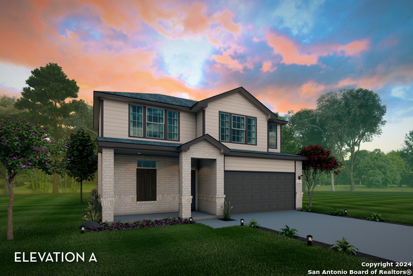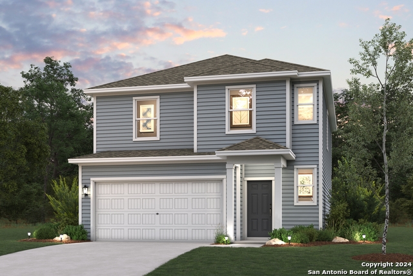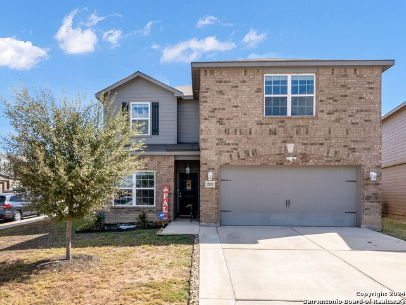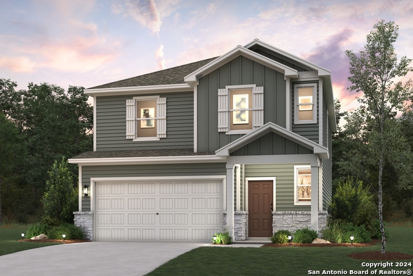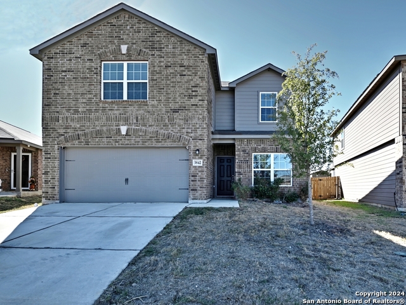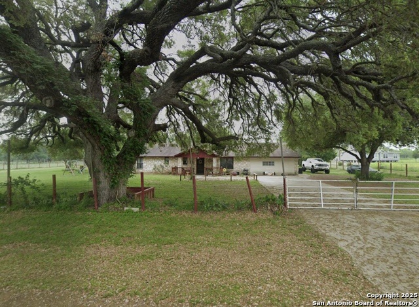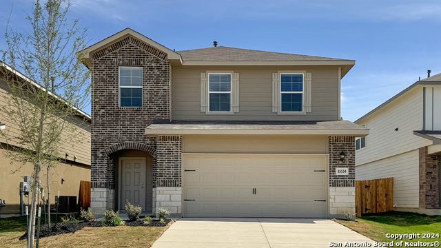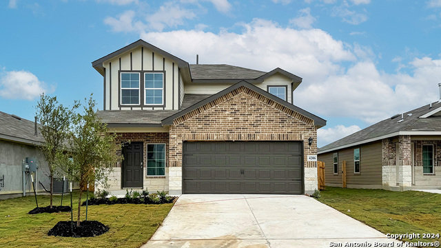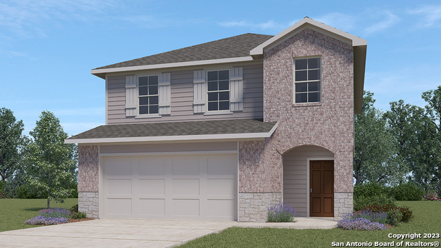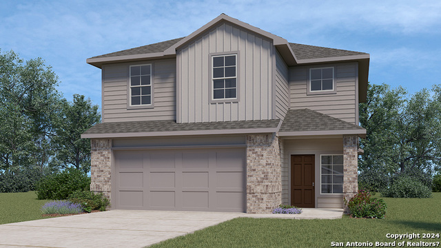55 Cedar Dr N, Von Ormy, TX 78073
Property Photos

Would you like to sell your home before you purchase this one?
Priced at Only: $314,900
For more Information Call:
Address: 55 Cedar Dr N, Von Ormy, TX 78073
Property Location and Similar Properties
- MLS#: 1806231 ( Single Residential )
- Street Address: 55 Cedar Dr N
- Viewed: 74
- Price: $314,900
- Price sqft: $197
- Waterfront: No
- Year Built: 2018
- Bldg sqft: 1600
- Bedrooms: 3
- Total Baths: 3
- Full Baths: 2
- 1/2 Baths: 1
- Garage / Parking Spaces: 1
- Days On Market: 172
- Additional Information
- County: BEXAR
- City: Von Ormy
- Zipcode: 78073
- Subdivision: Palo Alto
- District: Somerset
- Elementary School: Barrera
- Middle School: Somerset
- High School: Somerset
- Provided by: eXp Realty
- Contact: Edgar Zamora
- (888) 519-7431

- DMCA Notice
-
DescriptionREDUCED AND NOW ONLY $314,900! REDUCIDO! ATTENTION TO DETAIL! From the moment you enter the private gate and step onto the exterior stamped concrete you'll want to call this meticulously built house, your new home. As you walk on the exterior stamped concrete to the extensive tile work in the bathrooms, this home has been tastefully finished! This is a 3 bedroom, 2.5 bath with an oversized 2 car carport all on a .29 acre size lot! The kitchen has custom cabinets with (second level glass inserts), the bedrooms are larger in size than most typical new homes. There is also a half bath off the living area, great for guests! Large front covered patio is perfect for large gatherings, BBQ's all while getting away from the Texas sun! The property is fully fenced along with metal entry gate. With only being 20 min away from SA and Texas A&M, this is perfect for someone that wants all the bells of whistles of a new home with the elbow room with being out of the city. Oversized carport has ceiling fans and plugs for your Christmas light set up!
Payment Calculator
- Principal & Interest -
- Property Tax $
- Home Insurance $
- HOA Fees $
- Monthly -
Features
Building and Construction
- Builder Name: UNKNOWN
- Construction: Pre-Owned
- Exterior Features: Siding
- Floor: Carpeting, Vinyl, Laminate
- Foundation: Slab
- Kitchen Length: 14
- Roof: Composition
- Source Sqft: Appsl Dist
Land Information
- Lot Description: Cul-de-Sac/Dead End, 1/4 - 1/2 Acre
School Information
- Elementary School: Barrera
- High School: Somerset
- Middle School: Somerset
- School District: Somerset
Garage and Parking
- Garage Parking: None/Not Applicable
Eco-Communities
- Water/Sewer: Septic, Co-op Water
Utilities
- Air Conditioning: One Central
- Fireplace: Not Applicable
- Heating Fuel: Electric
- Heating: Central
- Window Coverings: None Remain
Amenities
- Neighborhood Amenities: None
Finance and Tax Information
- Days On Market: 169
- Home Owners Association Mandatory: None
Rental Information
- Currently Being Leased: No
Other Features
- Contract: Exclusive Right To Sell
- Instdir: From IH-35 S exit 149 (Palo Alto Rd), Take a left on Potent Jourdanton FWY, Right on Palo Alto Drive, Turn Right on Cedar Dr
- Interior Features: One Living Area, Separate Dining Room
- Legal Desc Lot: PT259
- Legal Description: PALO ALTO UNIT II BLK 2 LOT PT 259 .2975
- Occupancy: Vacant
- Ph To Show: 210-222-2227
- Possession: Closing/Funding
- Style: One Story
- Views: 74
Owner Information
- Owner Lrealreb: No
Similar Properties

- Antonio Ramirez
- Premier Realty Group
- Mobile: 210.557.7546
- Mobile: 210.557.7546
- tonyramirezrealtorsa@gmail.com



