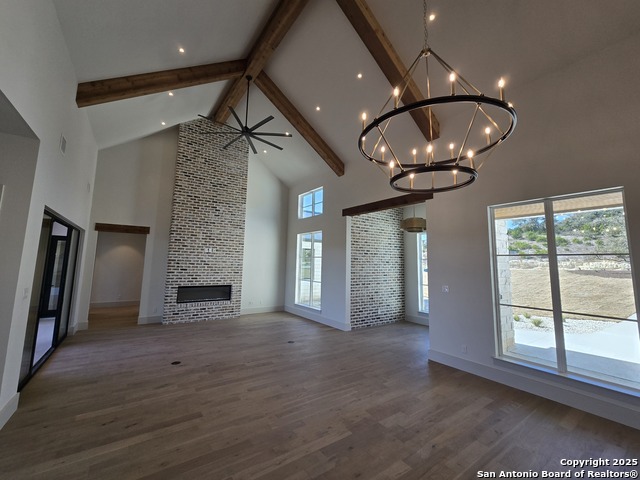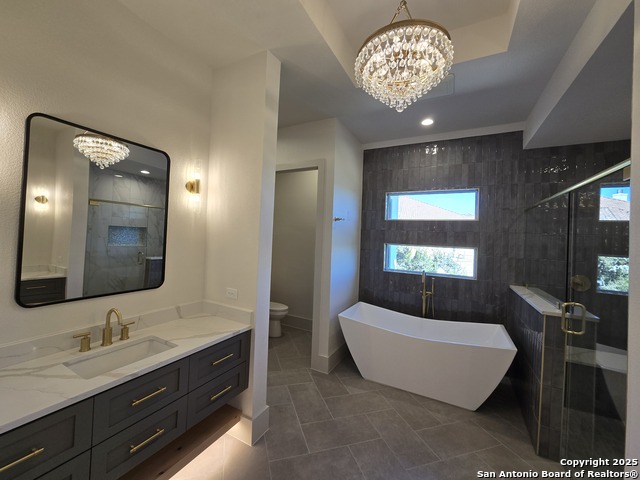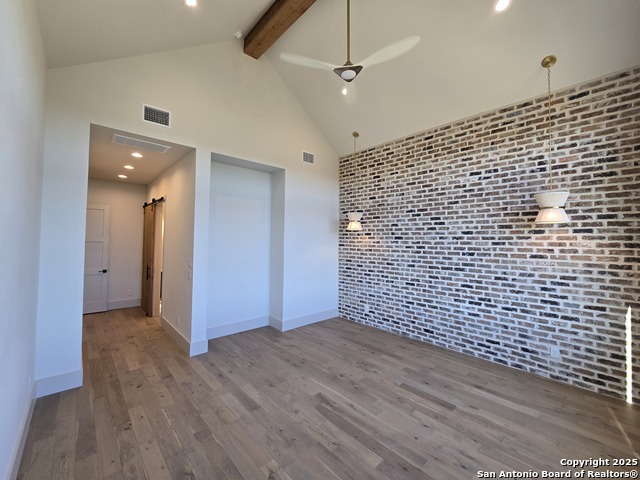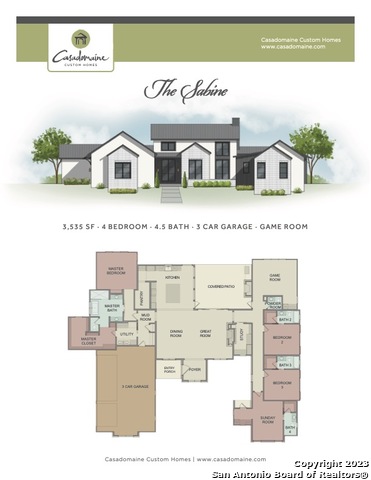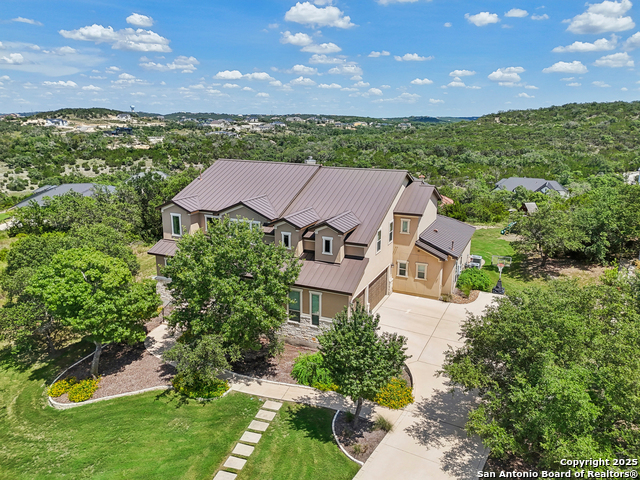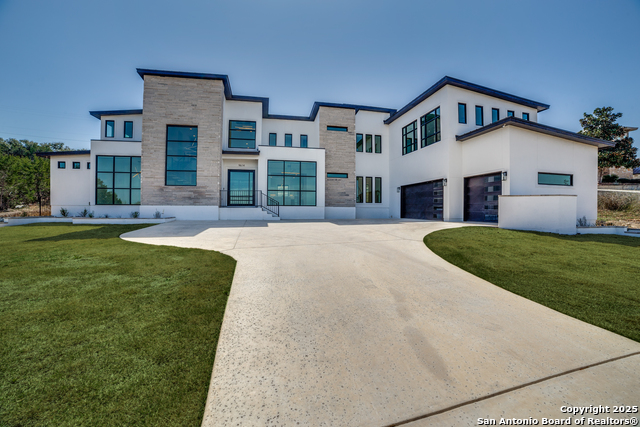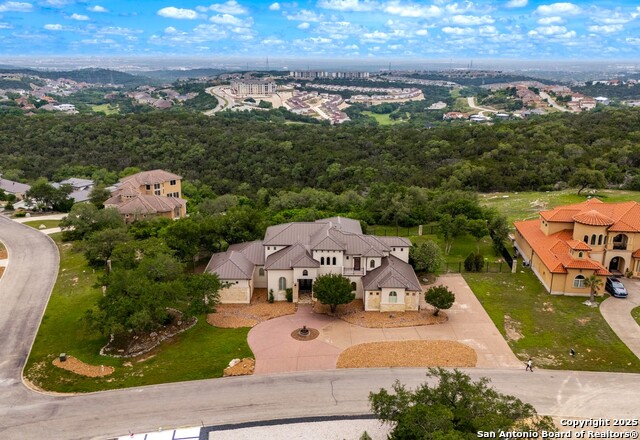23002 Stallion Ridge, San Antonio, TX 78255
Property Photos
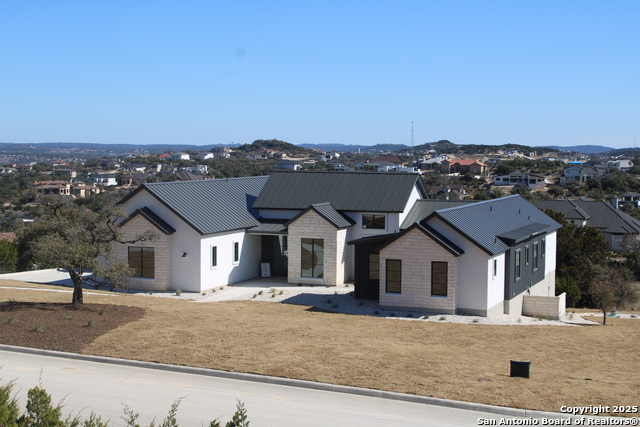
Would you like to sell your home before you purchase this one?
Priced at Only: $1,448,000
For more Information Call:
Address: 23002 Stallion Ridge, San Antonio, TX 78255
Property Location and Similar Properties
- MLS#: 1706905 ( Single Residential )
- Street Address: 23002 Stallion Ridge
- Viewed: 218
- Price: $1,448,000
- Price sqft: $410
- Waterfront: No
- Year Built: 2023
- Bldg sqft: 3535
- Bedrooms: 4
- Total Baths: 5
- Full Baths: 4
- 1/2 Baths: 1
- Garage / Parking Spaces: 3
- Days On Market: 660
- Additional Information
- Geolocation: 29.657 / -98.7012
- County: BEXAR
- City: San Antonio
- Zipcode: 78255
- Subdivision: Canyons At Scenic Loop
- District: Northside
- Elementary School: Sara B McAndrew
- Middle School: Rawlinson
- High School: Clark
- Provided by: The Domaine Group
- Contact: Brent Massey
- (210) 215-7985

- DMCA Notice
-
DescriptionWow, this property is absolutely stunning! The chef's kitchen with the huge island, quartz countertops, and Jenn Air stainless steel appliances make for a fantastic space to cook and entertain. The walk in pantry with an appliance garage is such a clever touch, helping to keep everything organized while maintaining a clean, streamlined look. The Chicago brick accents, cedar beams and wood floors really add a lot of warmth and character to the home. Just imagine how the distinctive lighting and special plumbing fixtures elevate the entire space. The free standing tub in the Primary Suite is the perfect spot to relax and unwind after a long day. The outdoor kitchen with a direct vent gas fireplace combined with those 40+ mile views and that amazing breeze from the hills is very much the perfect place to enjoy a meal, entertain guests, or just take in the beauty of your surroundings. This property has so many thoughtful details and high end finishes that it won't last long!
Payment Calculator
- Principal & Interest -
- Property Tax $
- Home Insurance $
- HOA Fees $
- Monthly -
Features
Building and Construction
- Builder Name: Casadomaine Homebuilders
- Construction: New
- Exterior Features: 4 Sides Masonry, Stone/Rock, Stucco
- Floor: Carpeting, Ceramic Tile, Wood
- Foundation: Slab
- Kitchen Length: 17
- Roof: Metal
- Source Sqft: Bldr Plans
Land Information
- Lot Description: Corner, County VIew, 1/2-1 Acre, Wooded, Mature Trees (ext feat)
- Lot Dimensions: 145x211
- Lot Improvements: Street Paved, Curbs, Street Gutters, Streetlights, Fire Hydrant w/in 500'
School Information
- Elementary School: Sara B McAndrew
- High School: Clark
- Middle School: Rawlinson
- School District: Northside
Garage and Parking
- Garage Parking: Three Car Garage, Attached, Side Entry, Oversized
Eco-Communities
- Energy Efficiency: 16+ SEER AC, Programmable Thermostat, 12"+ Attic Insulation, Double Pane Windows, Energy Star Appliances, Radiant Barrier, Low E Windows, Foam Insulation, Ceiling Fans, Recirculating Hot Water
- Water/Sewer: Water System, Aerobic Septic
Utilities
- Air Conditioning: Two Central
- Fireplace: Family Room
- Heating Fuel: Electric
- Heating: Central
- Utility Supplier Elec: CPS
- Utility Supplier Gas: CPS
- Utility Supplier Sewer: SAWS
- Utility Supplier Water: SAWS
- Window Coverings: None Remain
Amenities
- Neighborhood Amenities: Controlled Access
Finance and Tax Information
- Days On Market: 467
- Home Owners Association Fee: 725
- Home Owners Association Frequency: Annually
- Home Owners Association Mandatory: Mandatory
- Home Owners Association Name: THE CANYONS PROPERTY OWNERS ASSOCIATION
Other Features
- Accessibility: Int Door Opening 32"+, Ext Door Opening 36"+, 36 inch or more wide halls, Hallways 42" Wide, Doors-Pocket, Doors-Swing-In, Doors w/Lever Handles, Entry Slope less than 1 foot, Low Closet Rods, Low Pile Carpet, No Carpet, Level Drive, First Floor Bath, Full Bath/Bed on 1st Flr, First Floor Bedroom, Stall Shower
- Block: 18
- Contract: Exclusive Agency
- Instdir: IH 10W to Boerne Stage Rd. turn L to Scenic Loop, turn R on Autumn Canyon, L on Ivory Canyon, L on Edens Canyon, R on Nina Ridge, L on Stallion Ridge. last lot on the left corner.
- Interior Features: Two Living Area, Eat-In Kitchen, Two Eating Areas, Island Kitchen, Breakfast Bar, Walk-In Pantry, Study/Library, Game Room, Utility Room Inside, Secondary Bedroom Down, 1st Floor Lvl/No Steps, High Ceilings, Open Floor Plan, Maid's Quarters, Pull Down Storage, Cable TV Available, High Speed Internet, Laundry Main Level, Laundry Room, Walk in Closets
- Legal Desc Lot: 10
- Legal Description: CB 4695A (BLACKBUCK RANCH PH-1 UT-7)
- Occupancy: Other
- Ph To Show: 210.665.3777
- Possession: Closing/Funding
- Style: One Story, Contemporary, Traditional, Texas Hill Country
- Views: 218
Owner Information
- Owner Lrealreb: Yes
Similar Properties
Nearby Subdivisions
Altair
Cantera Hills
Cantera Manor Enclave
Canyons At Scenic Loop
Clearwater Ranch
Cross Mountain Ranch
Grandview
Heights At Two Creeks
Hills And Dales
Hills_and_dales
Ih10 North West / Northside Bo
Maverick Springs
Moss Brook Estates
Red Robin
Reserve At Sonoma Verde
River Rock Ranch
River Rock Ranch Un 5 Pud
River Rock Ranch Ut1
Scenic Hills Estates
Scenic Oaks
Serene Hills
Serene Hills Estates
Sonoma Mesa
Sonoma Ranch
Sonoma Verde
Springs At Boerne Stage
Stage Run
Stagecoach Hills
Terra Mont
The Canyons At Scenic Loop
The Palmira
The Ridge @ Sonoma Verde
Two Creeks
Two Creeks Area 3
Vistas At Sonoma
Walnut Pass
Westbrook I
Westbrook Ii
Western Hills

- Antonio Ramirez
- Premier Realty Group
- Mobile: 210.557.7546
- Mobile: 210.557.7546
- tonyramirezrealtorsa@gmail.com



