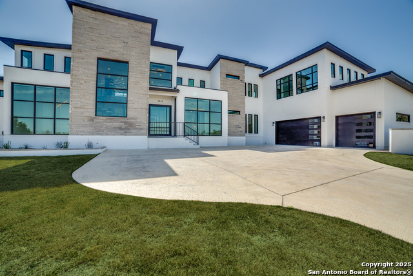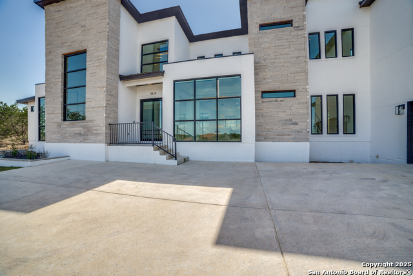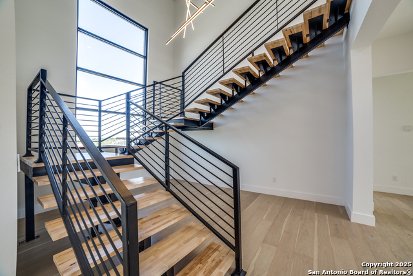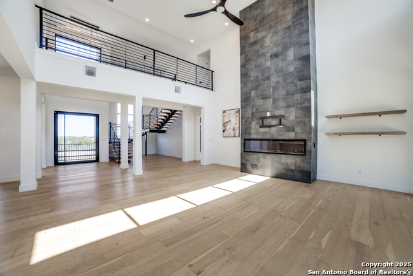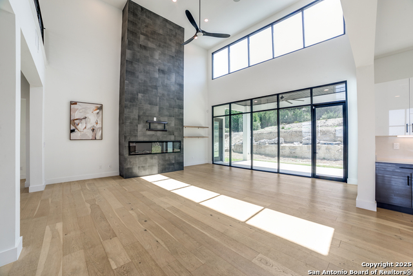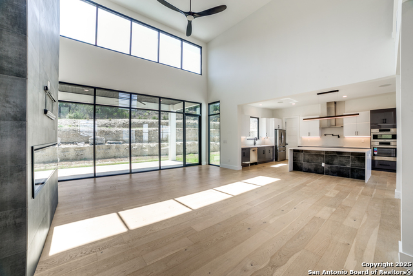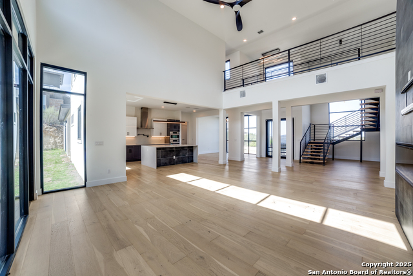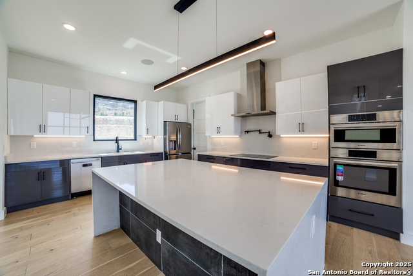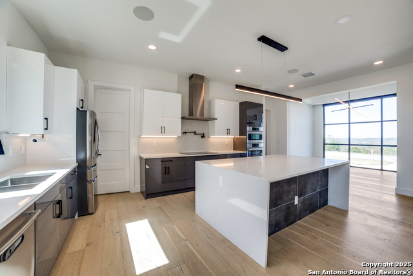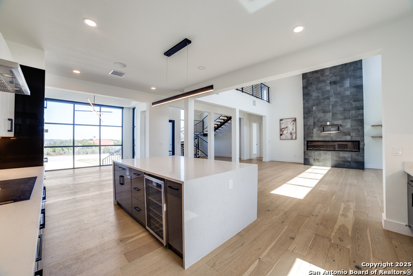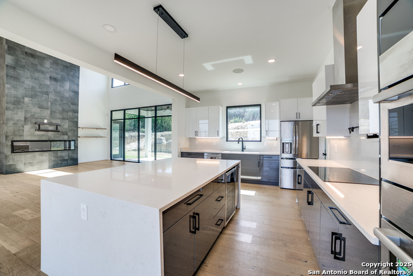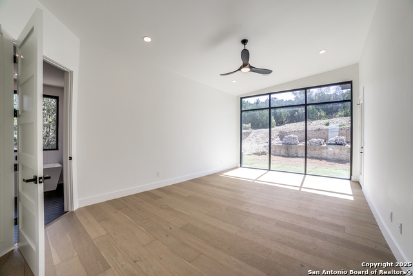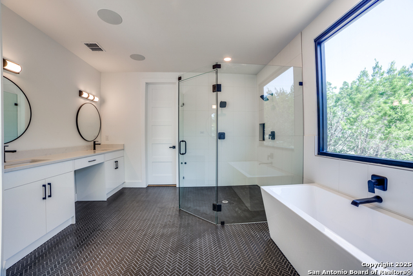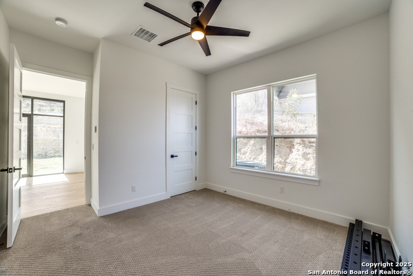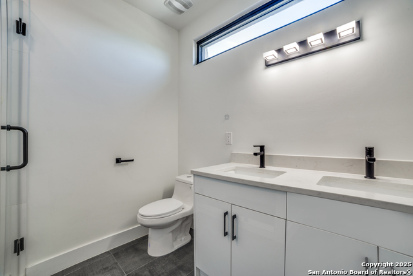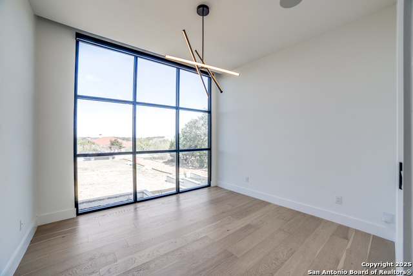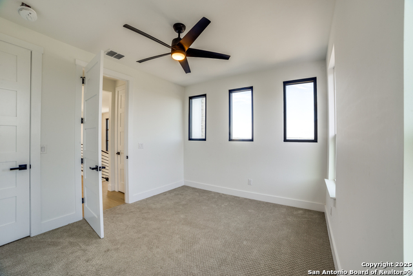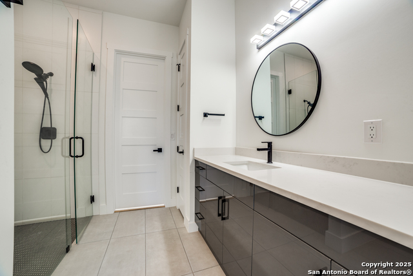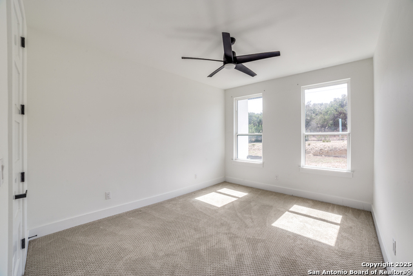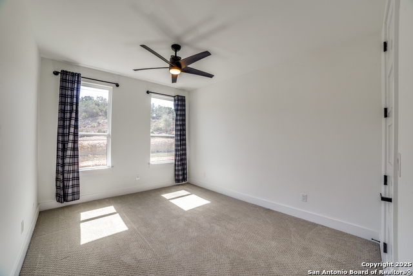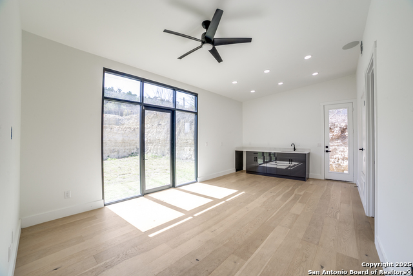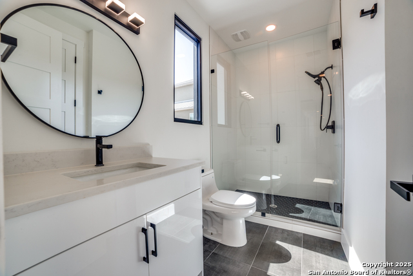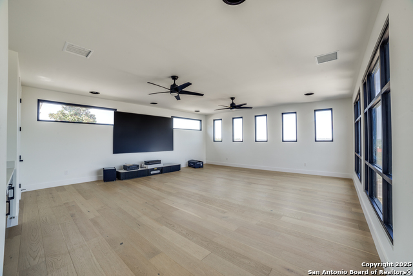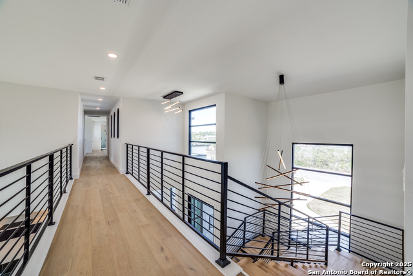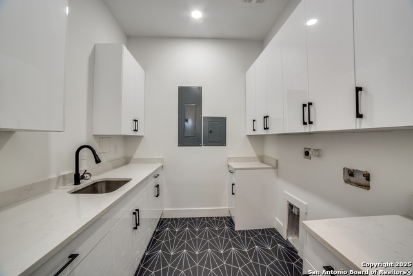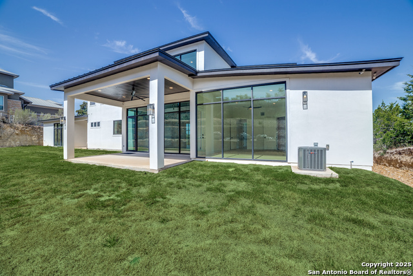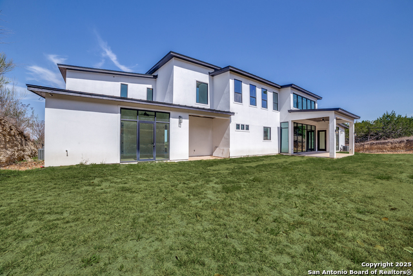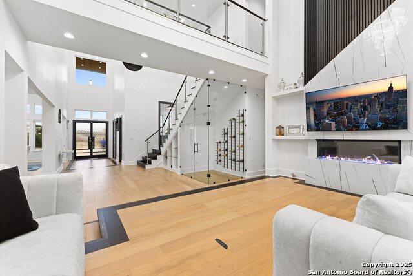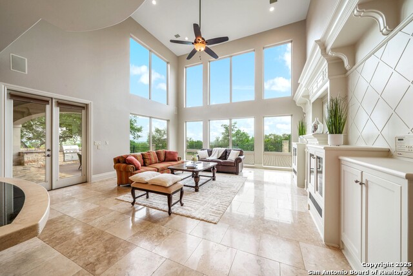9614 Ivory Canyon, San Antonio, TX 78255
Property Photos
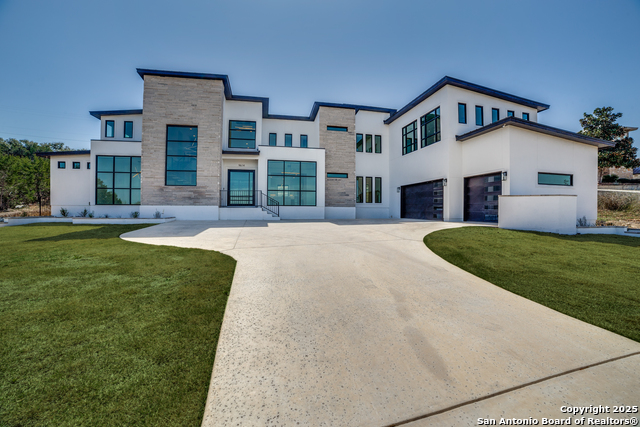
Would you like to sell your home before you purchase this one?
Priced at Only: $1,598,000
For more Information Call:
Address: 9614 Ivory Canyon, San Antonio, TX 78255
Property Location and Similar Properties
- MLS#: 1848345 ( Single Residential )
- Street Address: 9614 Ivory Canyon
- Viewed: 144
- Price: $1,598,000
- Price sqft: $300
- Waterfront: No
- Year Built: 2022
- Bldg sqft: 5335
- Bedrooms: 5
- Total Baths: 5
- Full Baths: 4
- 1/2 Baths: 1
- Garage / Parking Spaces: 3
- Days On Market: 144
- Additional Information
- County: BEXAR
- City: San Antonio
- Zipcode: 78255
- Subdivision: The Canyons At Scenic Loop
- District: Northwest ISD
- Elementary School: Sara B McAndrew
- Middle School: Rawlinson
- High School: Clark
- Provided by: Uriah Real Estate Organization
- Contact: Willie Wright
- (830) 600-5263

- DMCA Notice
-
DescriptionNestled in the hills on the cusp of San Antonio and Boerne, this stunning 5,300 sq ft residence is ready to welcome its new owners. This abode screams modern sophistication and style, without losing touches of comfort. Crafted with clean lines and polished finishes, every detail aligns with contemporary living. The spacious open plan living areas seamlessly flow into one another, creating an ideal space for toasts, game nights, fellowship, etc. With one click, motorized shades open to reveal the surrounding beauty and abundant natural light. The bold and luxurious master suite features a freestanding soaking tub, dual showerheads, and double closets. An expansive ensuite is a perfect private retreat for multigenerational living or can be utilized as an additional entertainment, recreation, or relaxation space. The second floor entertainment room is epic for capturing hill country views both during the day and at night. Curb appeal oozes from this home, especially when lit up after dark. Enjoy the hills while also being only 6 minutes away from groceries and 15 minutes from The Rim. OPEN HOUSE: Friday May 16th 3pm 7pm and Sunday May 18th 12pm 4pm
Payment Calculator
- Principal & Interest -
- Property Tax $
- Home Insurance $
- HOA Fees $
- Monthly -
Features
Building and Construction
- Builder Name: NA
- Construction: Pre-Owned
- Exterior Features: Stucco
- Floor: Ceramic Tile, Vinyl
- Foundation: Slab
- Kitchen Length: 10
- Roof: Metal
- Source Sqft: Appsl Dist
Land Information
- Lot Description: On Greenbelt
School Information
- Elementary School: Sara B McAndrew
- High School: Clark
- Middle School: Rawlinson
- School District: Northwest ISD
Garage and Parking
- Garage Parking: Three Car Garage
Eco-Communities
- Water/Sewer: Water System, Sewer System
Utilities
- Air Conditioning: Three+ Central
- Fireplace: Living Room
- Heating Fuel: Electric
- Heating: Central
- Window Coverings: None Remain
Amenities
- Neighborhood Amenities: None
Finance and Tax Information
- Days On Market: 144
- Home Owners Association Fee: 834.75
- Home Owners Association Frequency: Annually
- Home Owners Association Mandatory: Mandatory
- Home Owners Association Name: CANYONS AT SCENIC LOOP
- Total Tax: 29488.67
Other Features
- Accessibility: Ext Door Opening 36"+
- Contract: Exclusive Right To Sell
- Instdir: From San Antonio, travel west on Interstate 10 to Boerne Stage Road. Continue on Boerne Stage Road for 2.9 miles until you reach Scenic Loop Road. Turn left onto Scenic Loop Road and travel 1.4 miles to Ivory Canyon. Home Will be on your Left.
- Interior Features: Two Living Area
- Legal Description: CB 4702T (THE CANYONS AT SCENIC LOOP UT-3), BLOCK 4 LOT 8
- Ph To Show: 2105571683
- Possession: Closing/Funding
- Style: Two Story
- Views: 144
Owner Information
- Owner Lrealreb: No
Similar Properties
Nearby Subdivisions
Altair
Cantera Hills
Cantera Manor (enclave)
Cantera Manor Enclave
Canyons At Scenic Loop
Clearwater Ranch
Concept Therapy Institute, Pud
Country Estates
Cross Mountain Ranch
Crossing At Two Creeks
Deer Canyon
Grandview
Heights At Two Creeks
Hills And Dales
Hills_and_dales
Maverick Springs
Moss Brook
Moss Brook Condo
Not Appl
Red Robin
Reserve At Sonoma Verde
River Rock Ranch
River Rock Ranch Ut1
S0404
Scenic Hills Estates
Scenic Oaks
Serene Hills
Serene Hills (ns)
Serene Hills Estates
Sonoma Mesa
Sonoma Verde
Springs At Boerne Stage
Stage Run
Stagecoach Hills
Terra Mont
The Canyons
The Canyons At Scenic Loop
The Crossing At Two Creeks
The Palmira
The Ridge @ Sonoma Verde
Two Creeks
Vistas At Sonoma
Walnut Pass
Westbrook I
Westbrook Ii
Western Hills

- Antonio Ramirez
- Premier Realty Group
- Mobile: 210.557.7546
- Mobile: 210.557.7546
- tonyramirezrealtorsa@gmail.com



