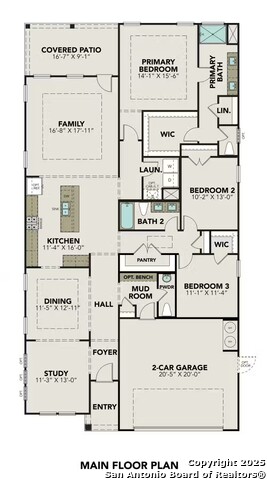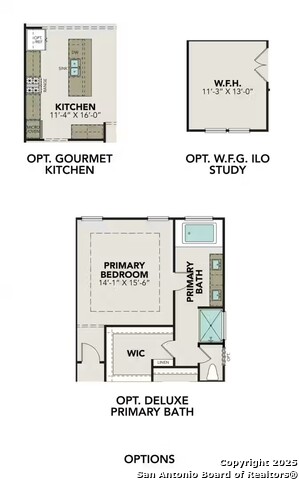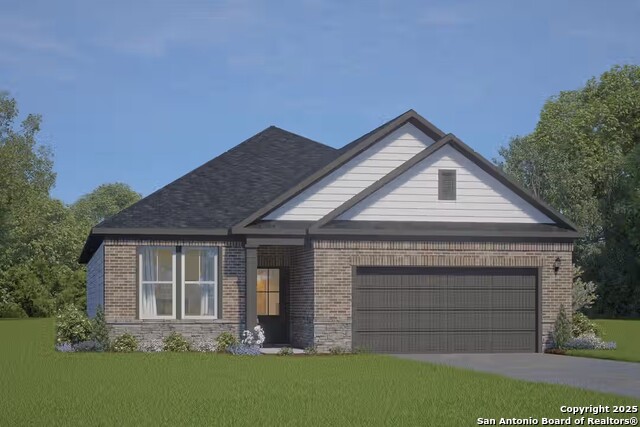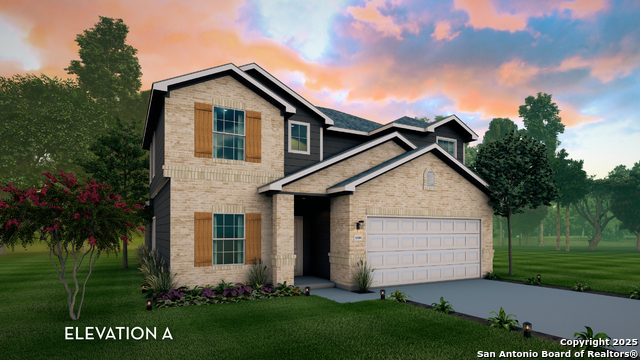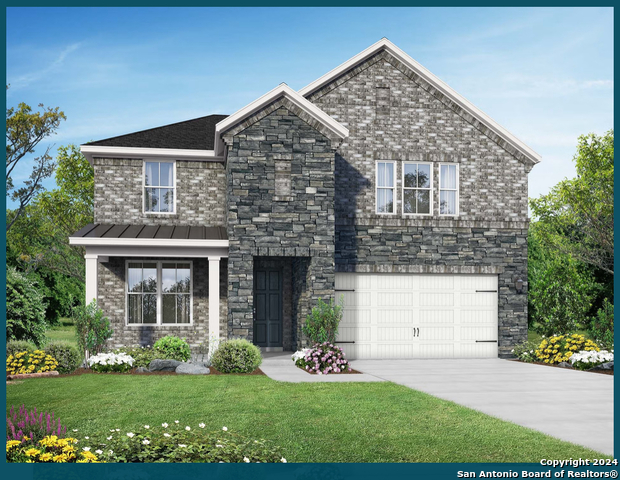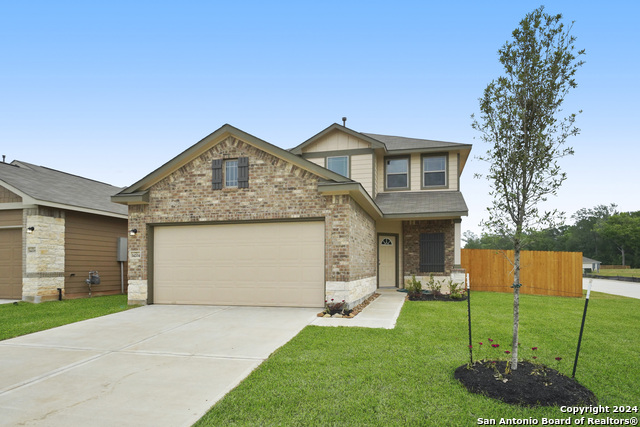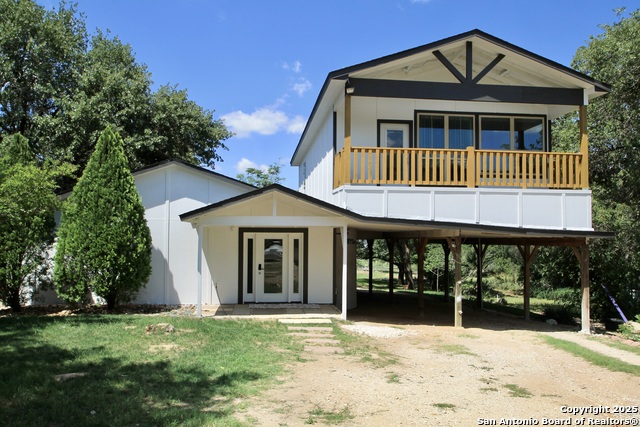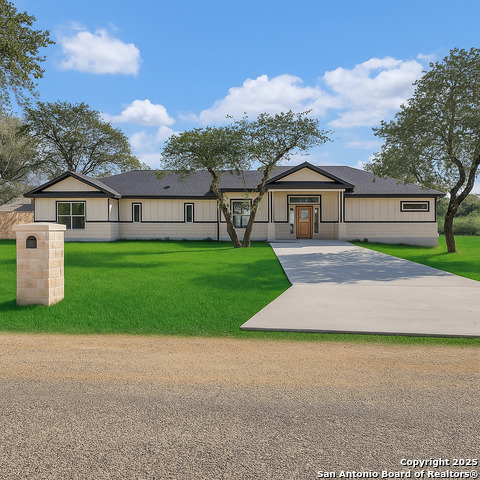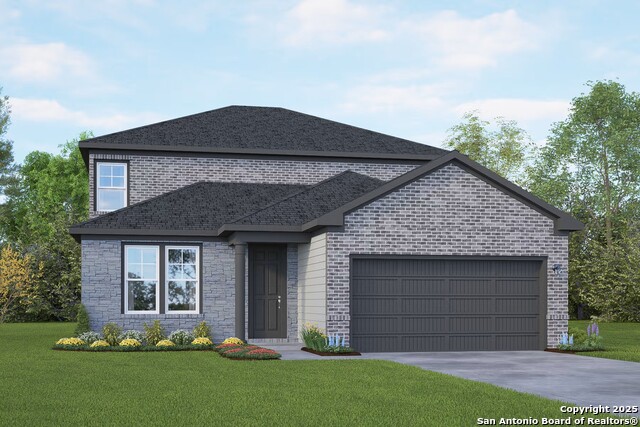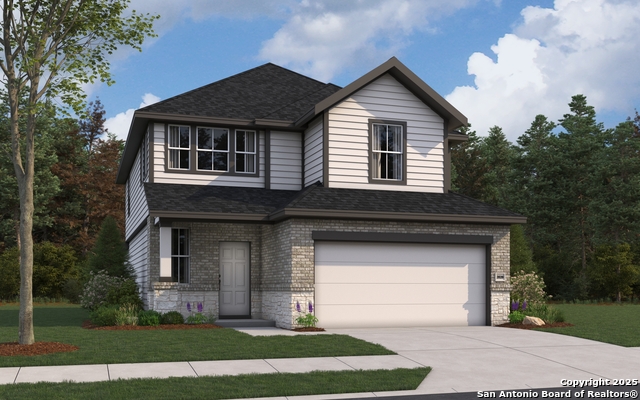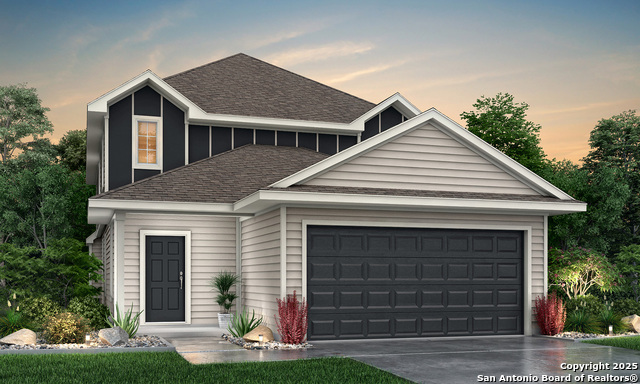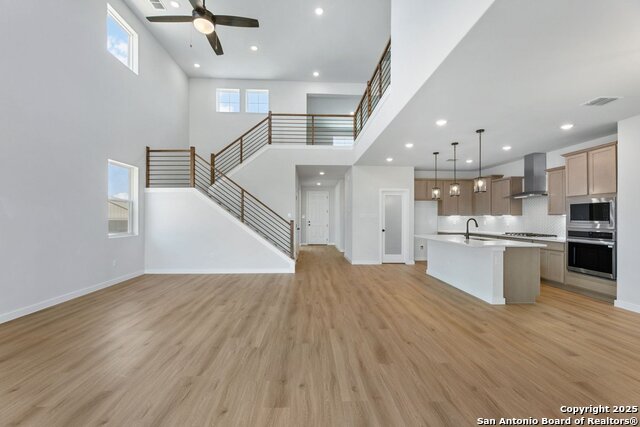16615 Rosemary Ridge, San Antonio, TX 78112
Property Photos
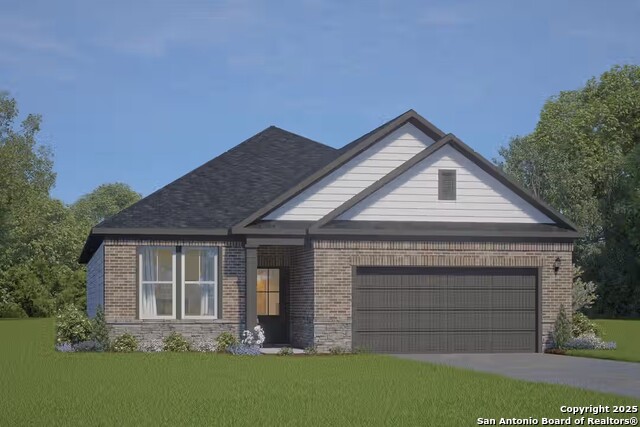
Would you like to sell your home before you purchase this one?
Priced at Only: $339,990
For more Information Call:
Address: 16615 Rosemary Ridge, San Antonio, TX 78112
Property Location and Similar Properties
- MLS#: 1921020 ( Single Residential )
- Street Address: 16615 Rosemary Ridge
- Viewed: 5
- Price: $339,990
- Price sqft: $155
- Waterfront: No
- Year Built: 2025
- Bldg sqft: 2199
- Bedrooms: 3
- Total Baths: 4
- Full Baths: 3
- 1/2 Baths: 1
- Garage / Parking Spaces: 2
- Days On Market: 42
- Additional Information
- County: BEXAR
- City: San Antonio
- Zipcode: 78112
- Subdivision: Hickory Ridge
- District: East Central I.S.D
- Elementary School: Harmony
- Middle School: Heritage
- High School: East Central
- Provided by: eXp Realty
- Contact: Dayton Schrader
- (210) 757-9785

- DMCA Notice
-
DescriptionThe Glenwood is a thoughtfully designed home, perfect for comfortable family living. As you enter through the front door, you're greeted by the inviting entryway that leads you past a private study, ideal for a home office or quiet retreat. The heart of the home is the open concept kitchen, which seamlessly flows into the family room, creating the perfect space for entertaining and everyday living. The kitchen includes ample counter space and a central island for meal prep or casual dining. The primary bedroom is tucked away at the rear of the home for added privacy, and features a generous walk in closet and a well appointed en suite bath. Two additional bedrooms and a full bathroom are also positioned away from the main living area, offering peace and quiet Step outside to enjoy the covered patio, perfect for relaxing outdoors or hosting gatherings year round. Make it your own with The Glenwood's flexible floor plan. Just know that offerings vary by location.
Payment Calculator
- Principal & Interest -
- Property Tax $
- Home Insurance $
- HOA Fees $
- Monthly -
Features
Building and Construction
- Builder Name: Davidson Homes
- Construction: New
- Exterior Features: Brick
- Floor: Vinyl
- Foundation: Slab
- Kitchen Length: 11
- Roof: Composition
- Source Sqft: Appsl Dist
Land Information
- Lot Improvements: Street Paved, Curbs, Street Gutters, Sidewalks, Streetlights, Fire Hydrant w/in 500', County Road
School Information
- Elementary School: Harmony
- High School: East Central
- Middle School: Heritage
- School District: East Central I.S.D
Garage and Parking
- Garage Parking: Two Car Garage
Eco-Communities
- Water/Sewer: Sewer System, City
Utilities
- Air Conditioning: One Central
- Fireplace: Not Applicable
- Heating Fuel: Electric
- Heating: Heat Pump, 1 Unit
- Utility Supplier Elec: CPS
- Utility Supplier Gas: CPS
- Window Coverings: None Remain
Amenities
- Neighborhood Amenities: None
Finance and Tax Information
- Days On Market: 11
- Home Owners Association Fee: 480
- Home Owners Association Frequency: Annually
- Home Owners Association Mandatory: Mandatory
- Home Owners Association Name: HICKORY RIDGE POA
Other Features
- Block: 03
- Contract: Exclusive Right To Sell
- Instdir: Hwy 281/I-37 S to Exit 132 (US 181) toward Floresville. R at S Loop 1604 E Access Road. L at Loop 1604. L at Sage Common. L at Hazel Birch.
- Interior Features: One Living Area, Eat-In Kitchen, Island Kitchen, Walk-In Pantry, Study/Library, Utility Room Inside, Cable TV Available, High Speed Internet, All Bedrooms Downstairs, Laundry Main Level, Laundry Room, Walk in Closets
- Legal Desc Lot: 10
- Legal Description: NCB BLOCK 03 LOT 10
- Occupancy: Vacant
- Ph To Show: (210)6604360
- Possession: Closing/Funding
- Style: One Story
Owner Information
- Owner Lrealreb: No
Similar Properties
Nearby Subdivisions

- Antonio Ramirez
- Premier Realty Group
- Mobile: 210.557.7546
- Mobile: 210.557.7546
- tonyramirezrealtorsa@gmail.com



