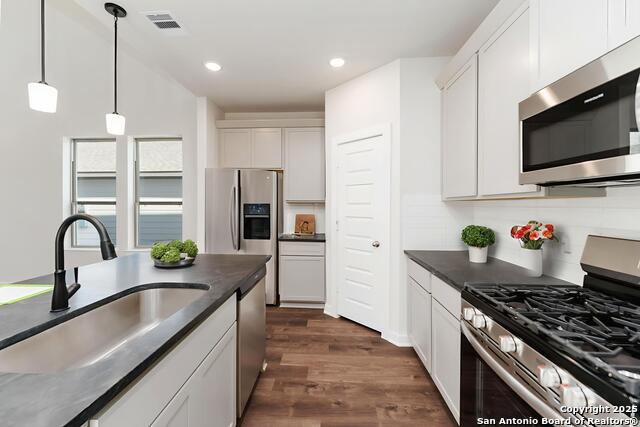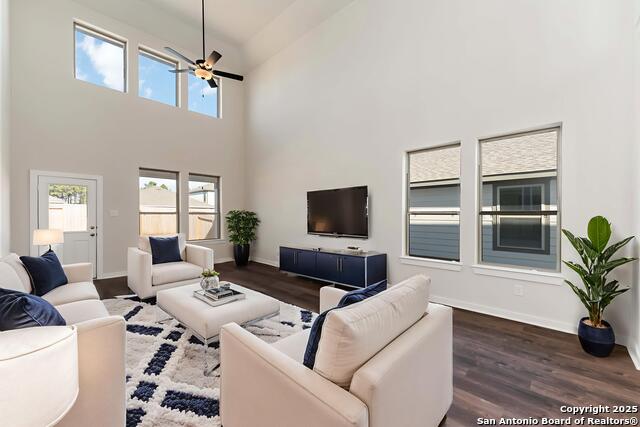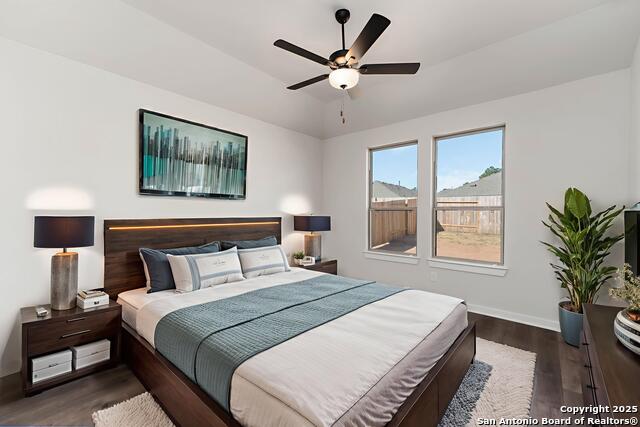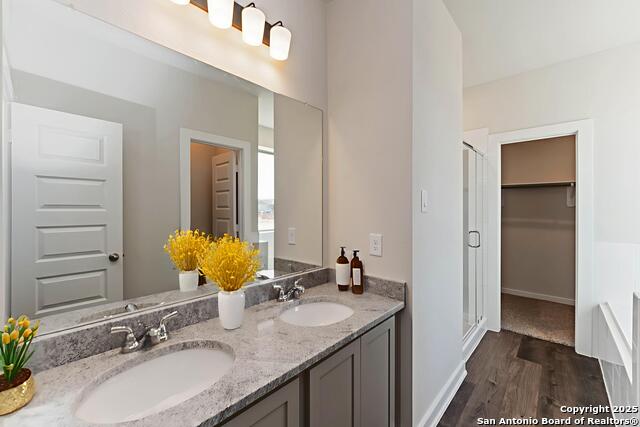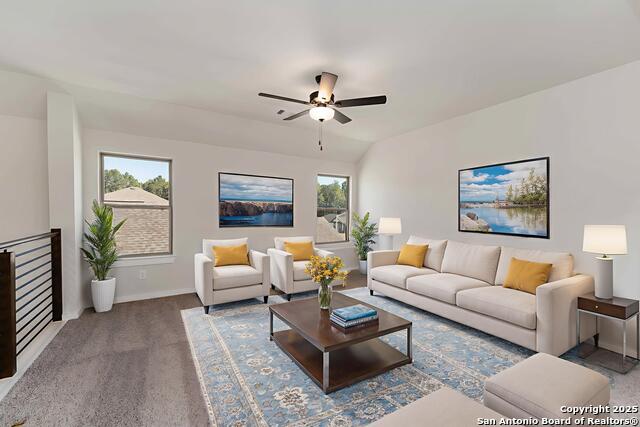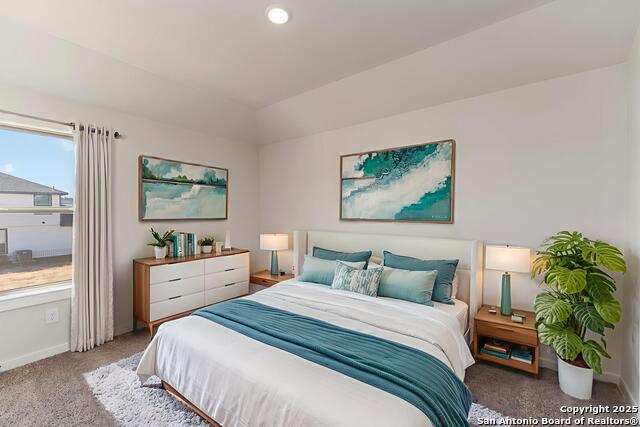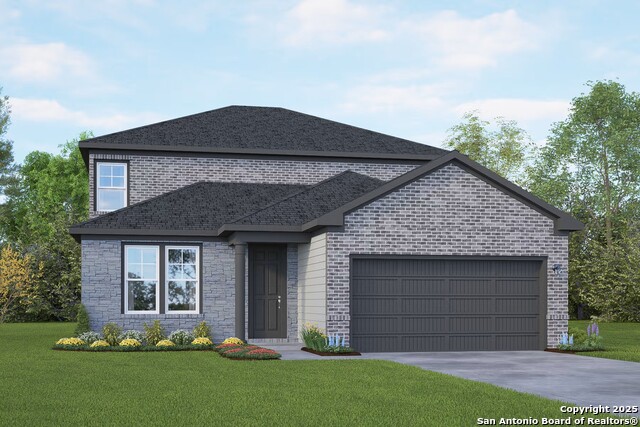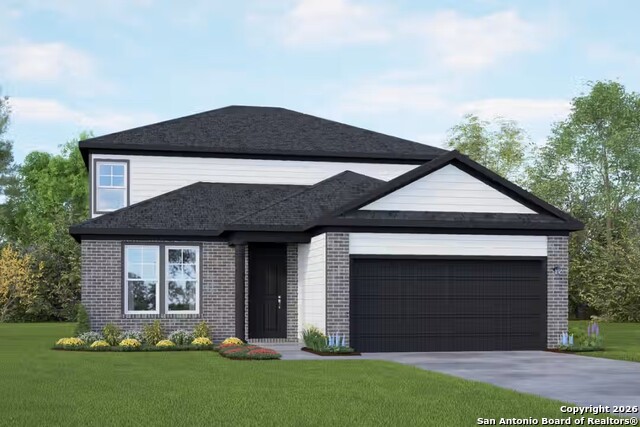8922 Hazel Birch, Elmendorf, TX 78112
Property Photos
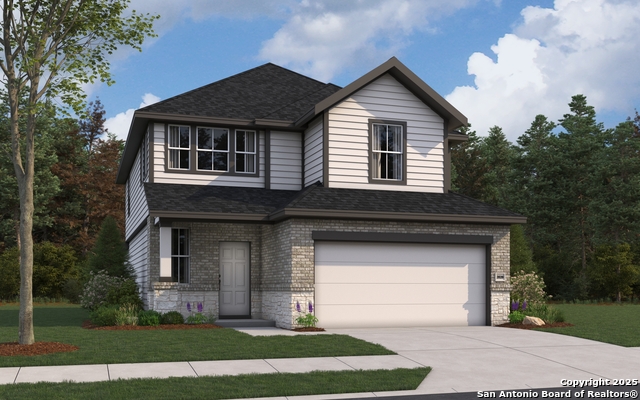
Would you like to sell your home before you purchase this one?
Priced at Only: $374,207
For more Information Call:
Address: 8922 Hazel Birch, Elmendorf, TX 78112
Property Location and Similar Properties
- MLS#: 1922605 ( Single Residential )
- Street Address: 8922 Hazel Birch
- Viewed: 49
- Price: $374,207
- Price sqft: $158
- Waterfront: No
- Year Built: 2025
- Bldg sqft: 2366
- Bedrooms: 4
- Total Baths: 3
- Full Baths: 2
- 1/2 Baths: 1
- Garage / Parking Spaces: 2
- Days On Market: 56
- Additional Information
- County: BEXAR
- City: Elmendorf
- Zipcode: 78112
- Subdivision: Hickory Ridge
- District: East Central I.S.D
- Elementary School: Harmony
- Middle School: Heritage
- High School: East Central
- Provided by: The Signorelli Company
- Contact: Daniel Signorelli
- (210) 941-3580

- DMCA Notice
-
DescriptionThe Polk floorplan is an elegant four bedroom, two and a half bath home with the option for a fifth bedroom or media room. A grand two story foyer welcomes you, leading to a bright living room with large windows that fill the space with natural light. The open kitchen, featuring a spacious peninsula bar, is both stylish and functional perfect for entertaining. The oversized owner's suite offers a luxurious retreat with an enormous walk in closet for ample storage. Upstairs, the gameroom provides versatile space to relax and enjoy.
Payment Calculator
- Principal & Interest -
- Property Tax $
- Home Insurance $
- HOA Fees $
- Monthly -
Features
Building and Construction
- Builder Name: First America Homes
- Construction: New
- Exterior Features: Brick, Stone/Rock, Siding
- Floor: Carpeting, Vinyl
- Foundation: Slab
- Kitchen Length: 12
- Roof: Composition
- Source Sqft: Bldr Plans
Land Information
- Lot Description: Corner, Level
- Lot Dimensions: 45x120
- Lot Improvements: Street Paved, Curbs, Street Gutters, Sidewalks, Asphalt
School Information
- Elementary School: Harmony
- High School: East Central
- Middle School: Heritage
- School District: East Central I.S.D
Garage and Parking
- Garage Parking: Two Car Garage, Attached
Eco-Communities
- Energy Efficiency: 13-15 SEER AX, Programmable Thermostat, 12"+ Attic Insulation, Double Pane Windows, Ceiling Fans
- Green Certifications: HERS Rated
- Green Features: Drought Tolerant Plants, Mechanical Fresh Air, Enhanced Air Filtration
- Water/Sewer: Water System, Sewer System
Utilities
- Air Conditioning: One Central, Three+ Central
- Fireplace: Not Applicable
- Heating Fuel: Natural Gas
- Heating: Central
- Utility Supplier Elec: CPS Energy
- Utility Supplier Gas: CPS Energy
- Utility Supplier Water: SAWS
- Window Coverings: None Remain
Amenities
- Neighborhood Amenities: Pool, Sports Court, Basketball Court
Finance and Tax Information
- Days On Market: 52
- Home Faces: North, West
- Home Owners Association Fee: 480
- Home Owners Association Frequency: Annually
- Home Owners Association Mandatory: Mandatory
- Home Owners Association Name: GOODWIN AND COMPANY
- Total Tax: 2.11
Other Features
- Contract: Exclusive Right To Sell
- Instdir: From San Antonio: Take I-37 South to exit 132 for US 181 S towards Floresville. Use the right lane to continue toward Old Corpus Christi Road and turn right. Drive 5.5 miles and turn left onto 327 in Elmendorf. Turn left onto 1604, community is on right.
- Interior Features: Two Living Area, Eat-In Kitchen, Island Kitchen, Walk-In Pantry, Game Room, Loft, Utility Room Inside, High Ceilings, Open Floor Plan, High Speed Internet, Laundry Main Level, Laundry Lower Level, Laundry Room, Walk in Closets, Attic - Access only, Attic - Pull Down Stairs
- Legal Description: Lot 4 Block 6 Section 1
- Miscellaneous: Builder 10-Year Warranty, Under Construction, School Bus
- Occupancy: Vacant
- Ph To Show: 210-269-6710
- Possession: Closing/Funding
- Style: Two Story, Traditional
- Views: 49
Owner Information
- Owner Lrealreb: No
Similar Properties

- Antonio Ramirez
- Premier Realty Group
- Mobile: 210.557.7546
- Mobile: 210.557.7546
- tonyramirezrealtorsa@gmail.com



