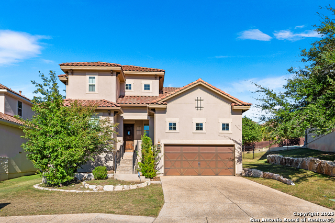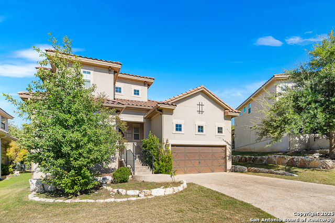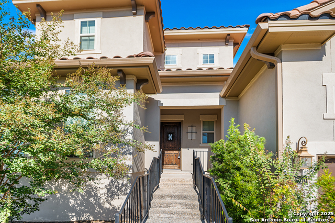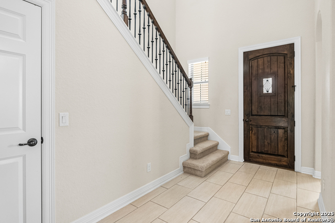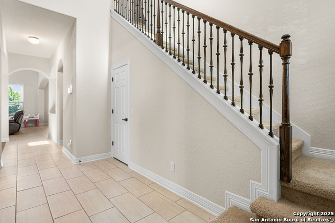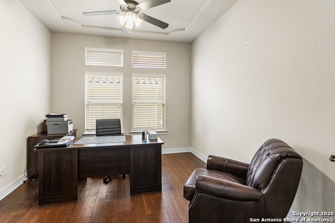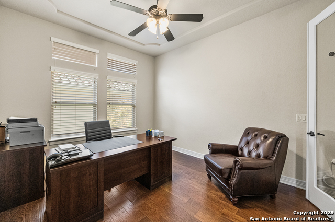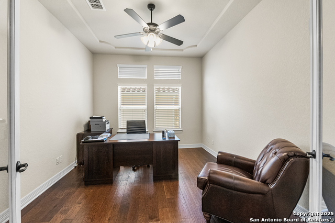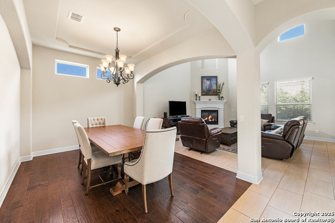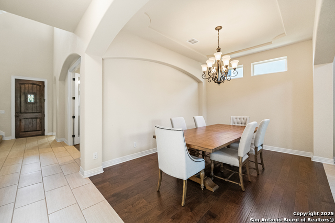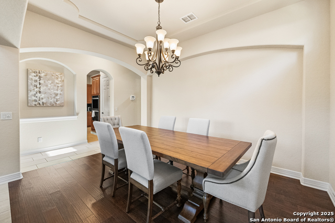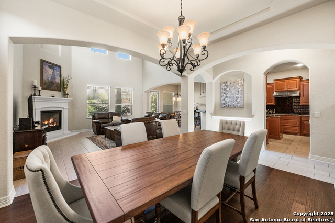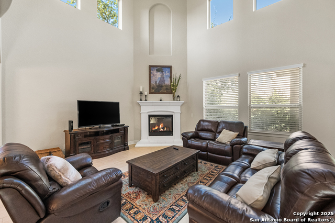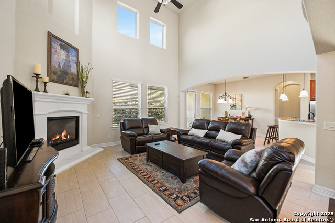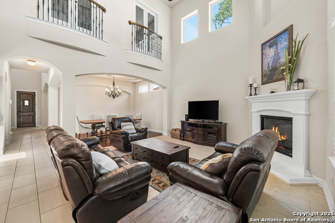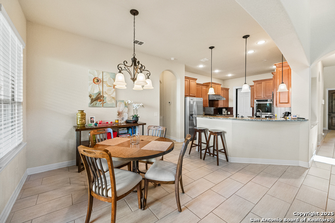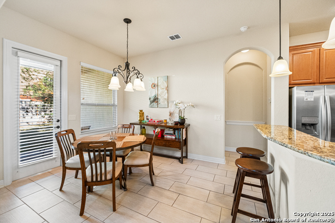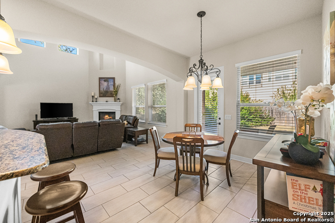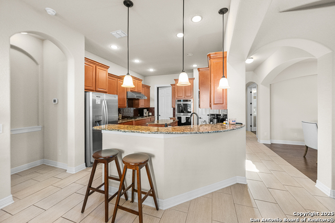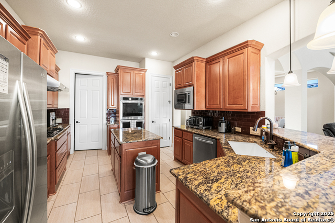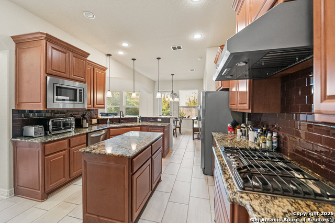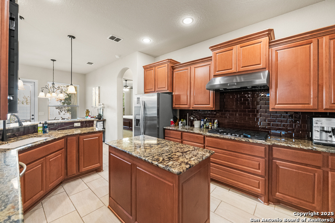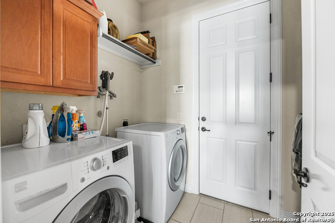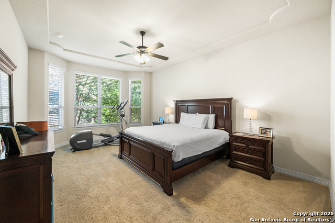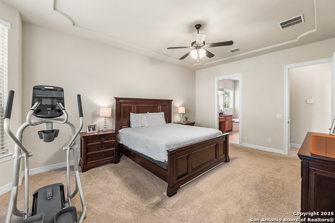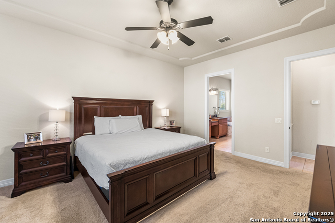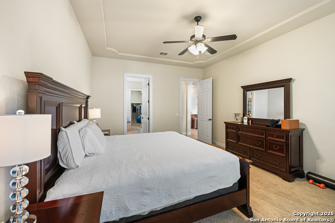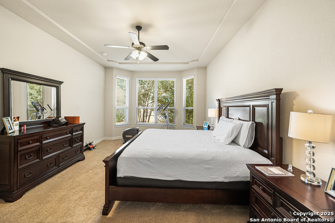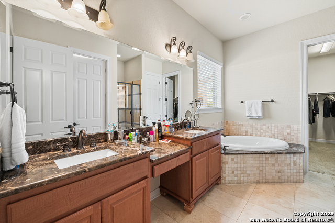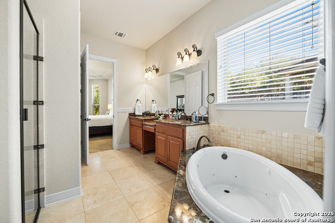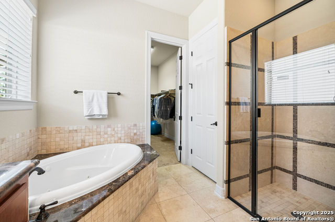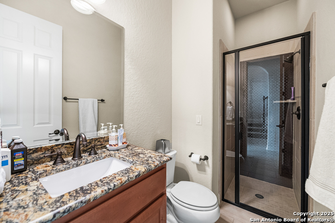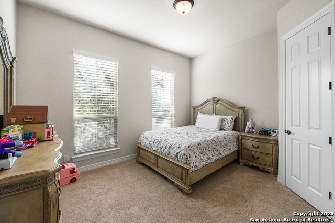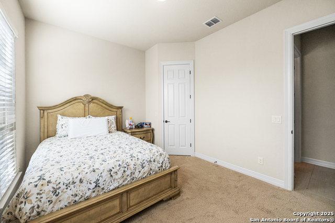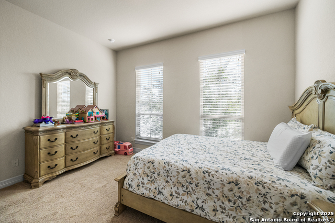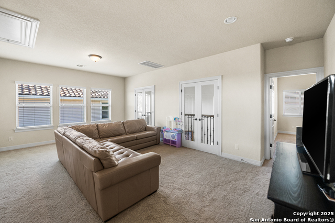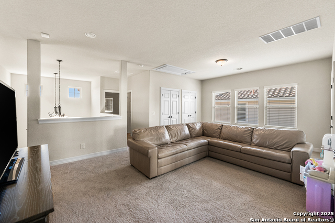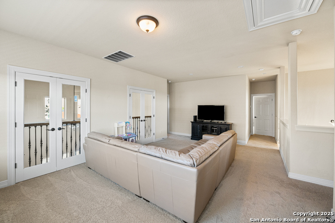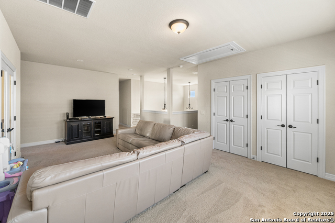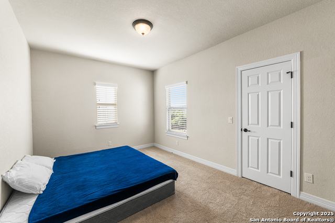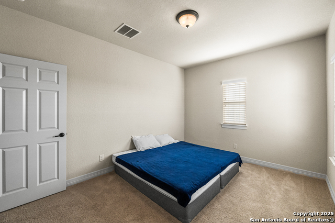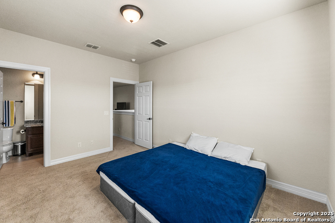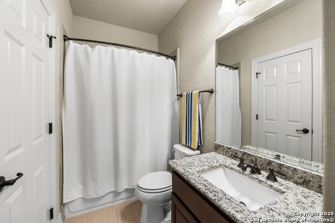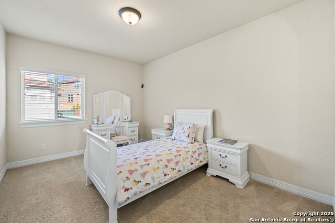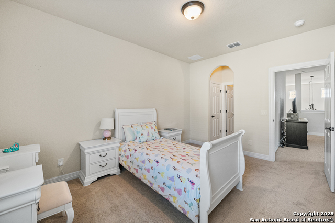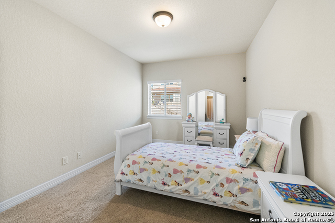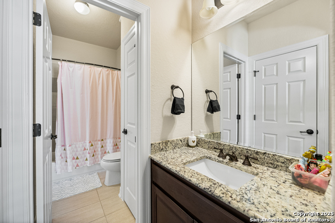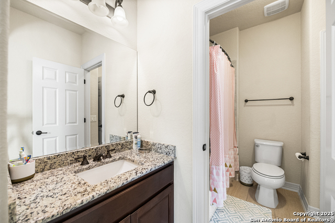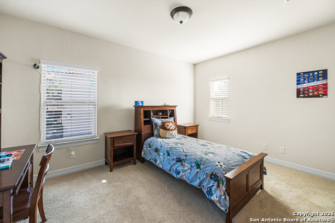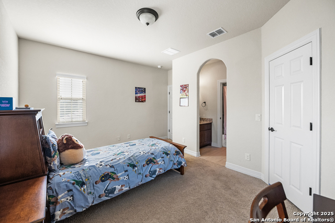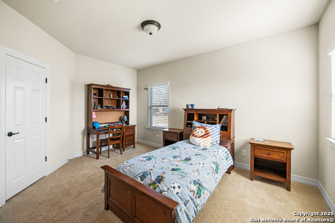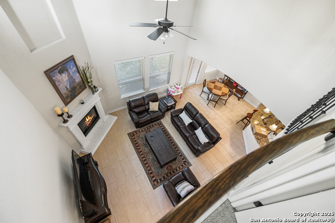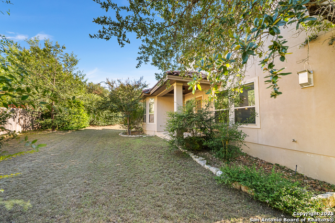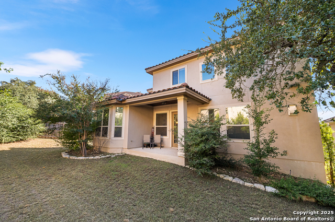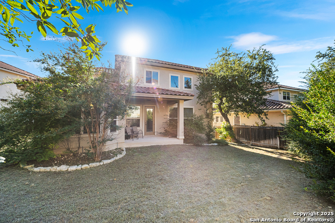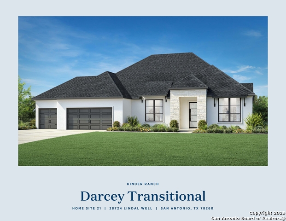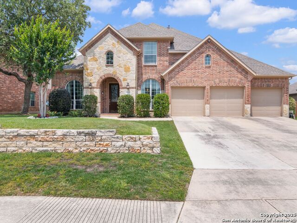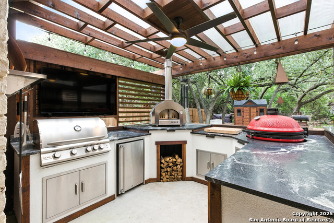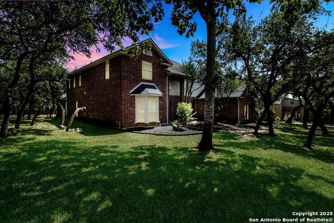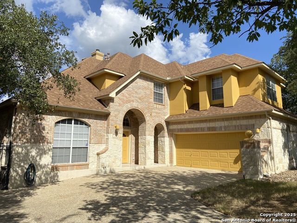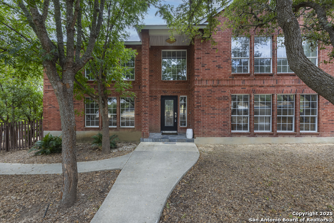24510 Via Vizcaya, San Antonio, TX 78260
Property Photos
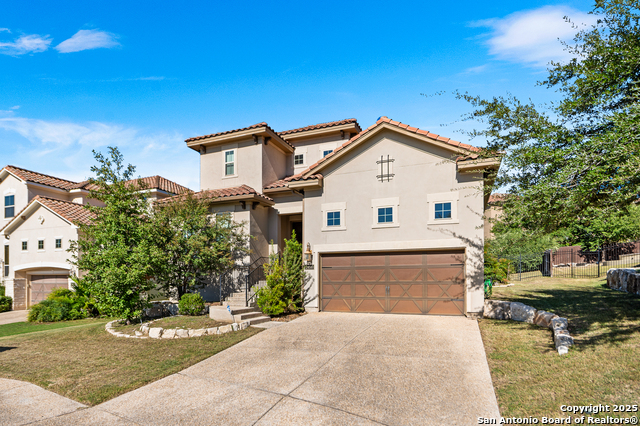
Would you like to sell your home before you purchase this one?
Priced at Only: $700,000
For more Information Call:
Address: 24510 Via Vizcaya, San Antonio, TX 78260
Property Location and Similar Properties
- MLS#: 1915568 ( Single Residential )
- Street Address: 24510 Via Vizcaya
- Viewed: 68
- Price: $700,000
- Price sqft: $214
- Waterfront: No
- Year Built: 2015
- Bldg sqft: 3275
- Bedrooms: 5
- Total Baths: 4
- Full Baths: 4
- Garage / Parking Spaces: 2
- Days On Market: 73
- Additional Information
- County: BEXAR
- City: San Antonio
- Zipcode: 78260
- Subdivision: San Miguel At Canyon Springs
- District: North East I.S.D.
- Elementary School: Tuscany Heights
- Middle School: Barbara Bush
- High School: Ronald Reagan
- Provided by: San Antonio Elite Realty
- Contact: Maria Gonzalez
- (210) 518-6281

- DMCA Notice
-
DescriptionStunning home in the highly desirable san miguel at canyon springs! This beautifully maintained property offers 5 bedrooms, 4 full bathrooms, and a versatile bonus room that can serve as an office or additional bedroom. The primary suite is located downstairs, featuring a luxurious en suite bathroom with a walk in shower, separate garden tub, and a spacious walk in closet. An additional bedroom and full bathroom on the main level make this home perfect for guests or a mother in law suite. The office provides an ideal space for working from home or can be easily used as an extra bedroom. The main level also includes a welcoming living area with a cozy fireplace and a formal dining room perfect for large gatherings. Upstairs, you'll find three more bedrooms, two full bathrooms, and a spacious game room, perfect for movie nights or a kids' play area. Enjoy an open concept floor plan filled with natural light. The chef's kitchen features granite countertops, stainless steel appliances, a double oven, and a large island, perfect for entertaining. Outdoor living at its best with a covered patio and beautifully landscaped backyard. Located in a gated community, residents can enjoy exceptional neighborhood amenities including a pool, tennis courts, golf course, park/playground, jogging trails, and a sports court. Conveniently close to shopping, restaurants, and major highways, and zoned to the highly rated neisd school district. Move in ready and a must see! Furniture can convey with an acceptable offer.
Payment Calculator
- Principal & Interest -
- Property Tax $
- Home Insurance $
- HOA Fees $
- Monthly -
Features
Building and Construction
- Apprx Age: 10
- Builder Name: SITTERLE HOMES
- Construction: Pre-Owned
- Exterior Features: 4 Sides Masonry, Stone/Rock, Stucco
- Floor: Carpeting, Ceramic Tile, Wood
- Foundation: Slab
- Kitchen Length: 16
- Other Structures: None
- Roof: Tile
- Source Sqft: Appsl Dist
Land Information
- Lot Description: Cul-de-Sac/Dead End
- Lot Improvements: Street Paved, Curbs, Street Gutters, Sidewalks, Streetlights, Fire Hydrant w/in 500'
School Information
- Elementary School: Tuscany Heights
- High School: Ronald Reagan
- Middle School: Barbara Bush
- School District: North East I.S.D.
Garage and Parking
- Garage Parking: Two Car Garage, Attached, Oversized
Eco-Communities
- Energy Efficiency: 13-15 SEER AX, Programmable Thermostat, Double Pane Windows, Energy Star Appliances, Low E Windows, 90% Efficient Furnace, Foam Insulation, Ceiling Fans
- Green Certifications: HERS Rated, Energy Star Certified
- Green Features: Low Flow Commode, Enhanced Air Filtration
- Water/Sewer: Water System, City
Utilities
- Air Conditioning: Two Central, Zoned
- Fireplace: Family Room, Gas
- Heating Fuel: Natural Gas
- Heating: Central
- Window Coverings: All Remain
Amenities
- Neighborhood Amenities: Controlled Access, Pool, Tennis, Golf Course, Clubhouse, Park/Playground, Jogging Trails, Sports Court
Finance and Tax Information
- Days On Market: 68
- Home Faces: South
- Home Owners Association Fee: 397
- Home Owners Association Frequency: Quarterly
- Home Owners Association Mandatory: Mandatory
- Home Owners Association Name: SAN MIGUEL AT CANYON SPRINGS
- Total Tax: 12308
Other Features
- Accessibility: Int Door Opening 32"+, Ext Door Opening 36"+, Doors-Swing-In, Doors w/Lever Handles, First Floor Bath, Full Bath/Bed on 1st Flr, First Floor Bedroom, Stall Shower
- Contract: Exclusive Right To Sell
- Instdir: LOOP 1604 TO HWY 281 NORTH- LEFT ON EVANS CONTINUE WEST, THEN TURN ON CANYON GOLF RD AND THEN TURN RIGHT TO SAN MIGUEL AT CANYON SPRINGS
- Interior Features: Three Living Area, Separate Dining Room, Eat-In Kitchen, Two Eating Areas, Island Kitchen, Breakfast Bar, Walk-In Pantry, Study/Library, Game Room, Media Room, Utility Room Inside, Secondary Bedroom Down, High Ceilings, Open Floor Plan, Pull Down Storage, Cable TV Available, High Speed Internet, Laundry Main Level
- Legal Desc Lot: 31
- Legal Description: Cb 4928B (San Miguel Subd Ut-2), Block 2 Lot 31 Plat 9574/73
- Occupancy: Vacant
- Ph To Show: 210-222-2227
- Possession: Closing/Funding
- Style: Two Story, Mediterranean
- Views: 68
Owner Information
- Owner Lrealreb: No
Similar Properties
Nearby Subdivisions
Bavarian Hills
Bluffs Of Lookout Canyon
Boulders At Canyon Springs
Canyon Ranch Estates
Canyon Springs
Clementson Ranch
Estancia
Estancia Ranch
Hastings Ridge At Kinder Ranch
Heights At Stone Oak
Highland Estates
Kinder Northeast
Kinder Ranch
Kinder Ranch 70's
Lakeside At Canyon Springs
Links At Canyon Springs
Lookout Canyon
Lookout Canyon Creek
N/a
None
Oak Moss North
Oakwood Acres
Panther Creek At Stone O
Panther Creek Ne
Promontory Heights
Prospect Creek At Kinder Ranch
Ridge At Canyon Springs
Ridge At Lookout Canyon
Ridge Of Silverado Hills
Royal Oaks Estates
San Miguel At Canyon Springs
Sherwood Forest
Silverado Hills
Sterling Ridge
Stone Oak Villas
Stone Oak Villas Ne
Stonecrest At Lookout Ca
Summerglen
Sunday Creek At Kinder Ranch
Terra Bella
The Bluffs At Canyon Springs
The Enclave At Canyon Springs
The Overlook
The Preserve Of Sterling Ridge
The Reserve
The Reserve At Canyon Springs
The Ridge At Lookout Canyon
The Summit At Canyon Springs
The Summit At Sterling Ridge
Timber Oaks North
Timberwood Park
Tivoli
Toll Brothers At Kinder Ranch
Valencia Park Enclave
Villas At Canyon Springs
Vista Bella
Vista Bella Ut1
Willis Ranch

- Antonio Ramirez
- Premier Realty Group
- Mobile: 210.557.7546
- Mobile: 210.557.7546
- tonyramirezrealtorsa@gmail.com



