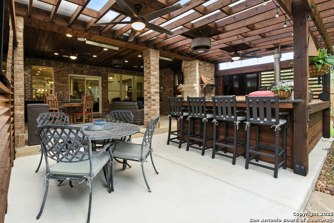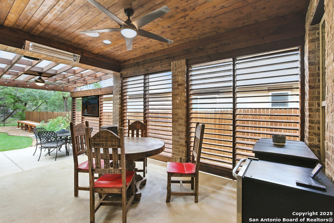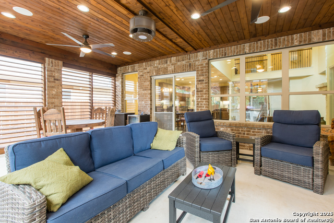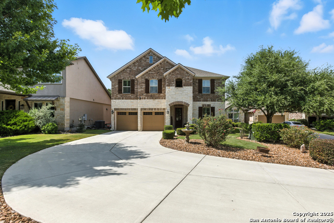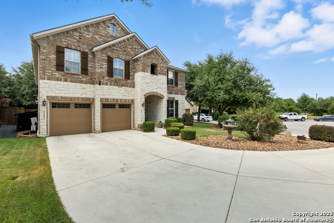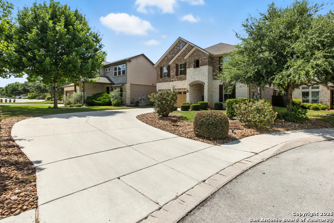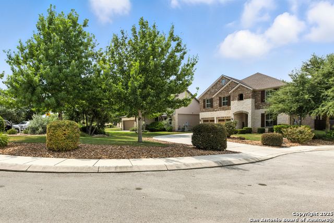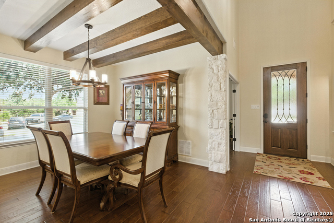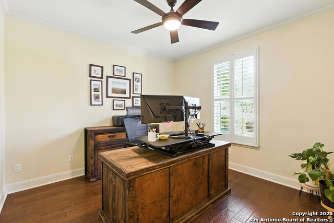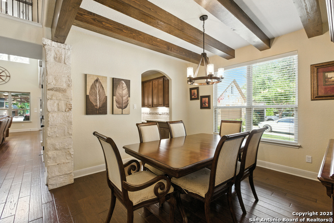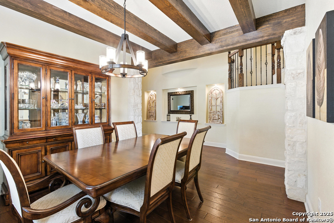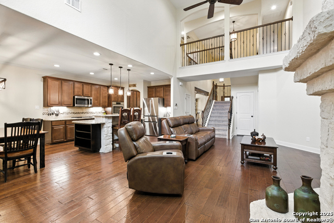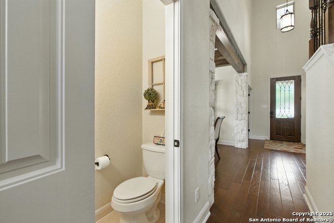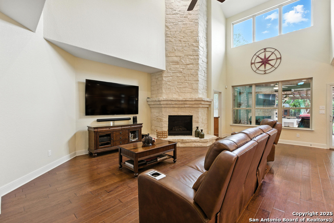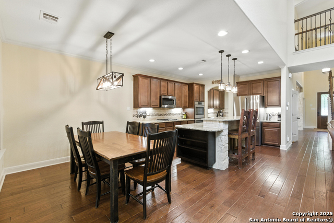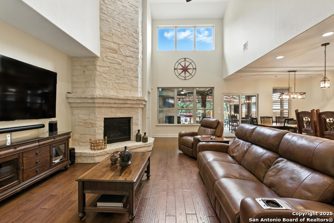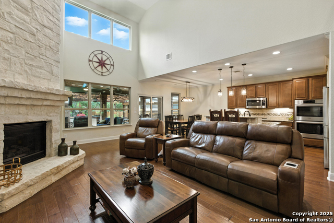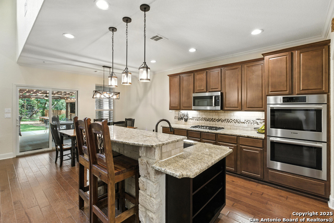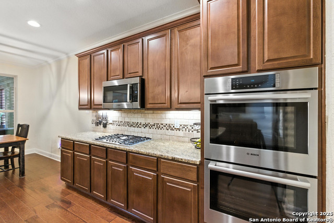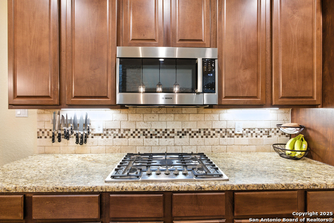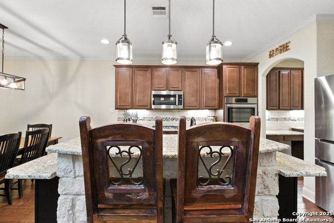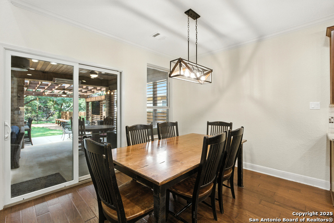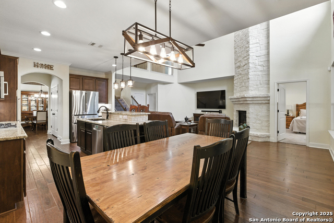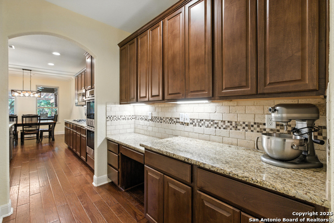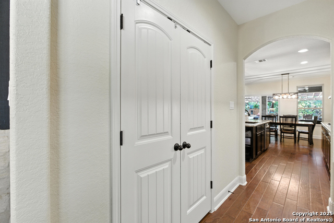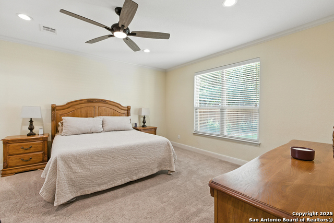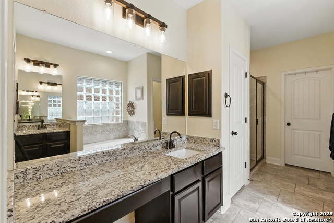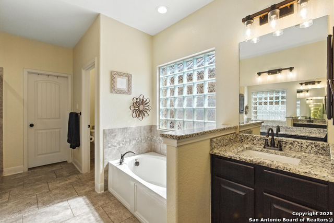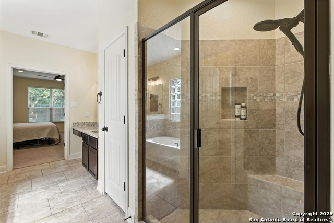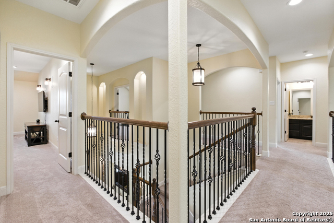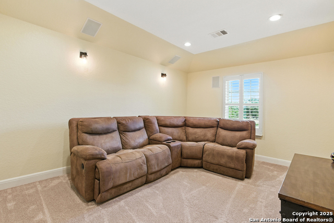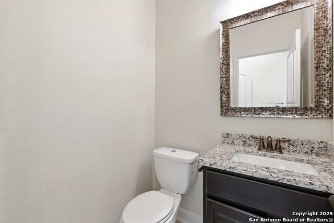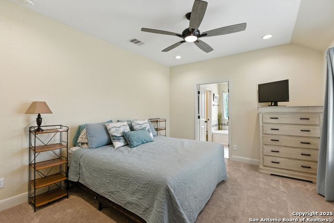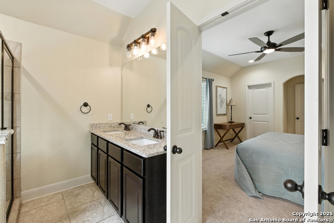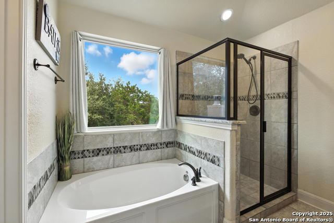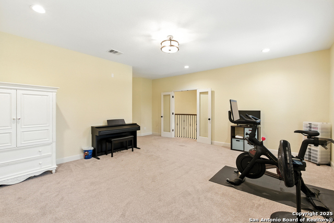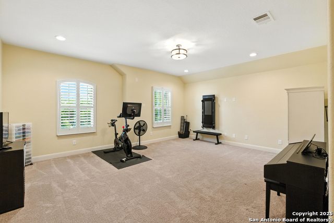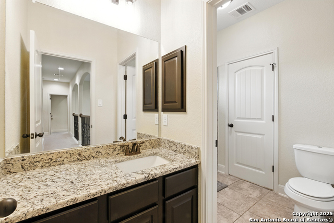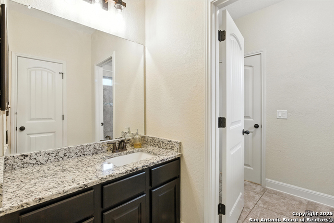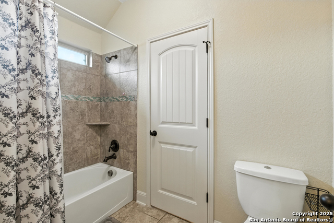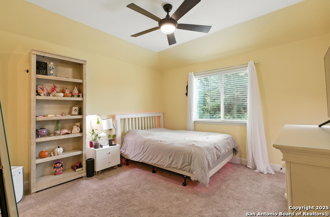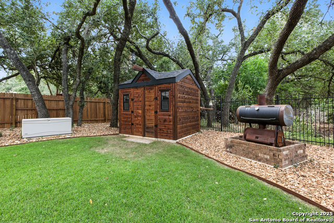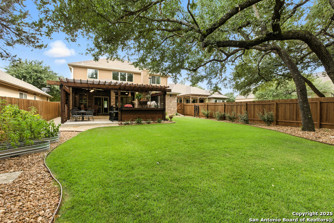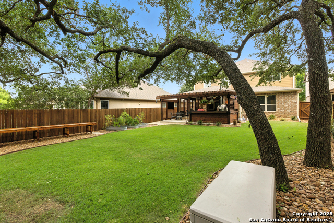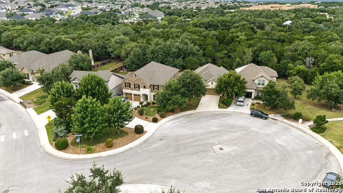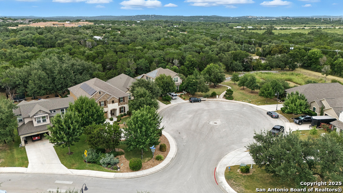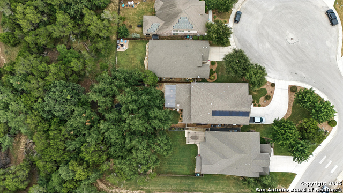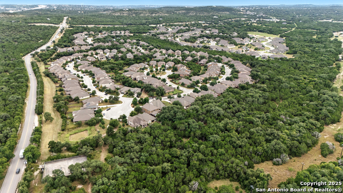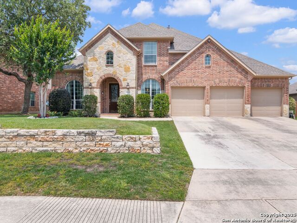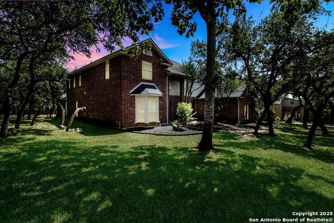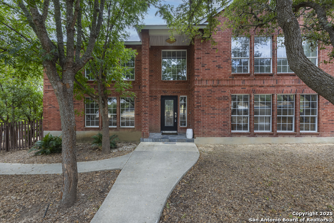2203 Bella Daisy, San Antonio, TX 78260
Property Photos
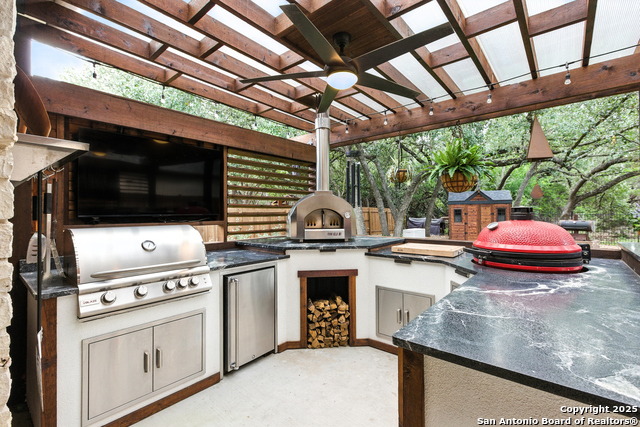
Would you like to sell your home before you purchase this one?
Priced at Only: $674,888
For more Information Call:
Address: 2203 Bella Daisy, San Antonio, TX 78260
Property Location and Similar Properties
- MLS#: 1887593 ( Single Residential )
- Street Address: 2203 Bella Daisy
- Viewed: 78
- Price: $674,888
- Price sqft: $186
- Waterfront: No
- Year Built: 2014
- Bldg sqft: 3628
- Bedrooms: 5
- Total Baths: 5
- Full Baths: 3
- 1/2 Baths: 2
- Garage / Parking Spaces: 2
- Days On Market: 154
- Additional Information
- County: BEXAR
- City: San Antonio
- Zipcode: 78260
- Subdivision: Willis Ranch
- District: Comal
- Elementary School: Kinder Ranch
- Middle School: Pieper Ranch
- High School: Pieper
- Provided by: All City San Antonio Registered Series
- Contact: Mindi Stange
- (210) 625-1459

- DMCA Notice
-
DescriptionUPGRADES GALLORE! Welcome to 2203 Bella Daisy, a home that's been absolutely loved and cared for in the beautiful Willis Ranch community. Built in 2014, this spacious two story sits on a generous .24 acre lot and offers 3,628 square feet of thoughtfully designed living space. It has 5 bedrooms, and 3 full baths and 2 half baths, including the rarity of two primary suites one upstairs and one down which has been perfect for multi generational living or hosting guests comfortably. From the moment you walk in, the grand entry and curved Cinderella balcony make a big impression. Throughout the home, you'll notice warm wood floors, stone accents, and big open spaces that are ideal for both quiet nights in and entertaining. The kitchen has been a favorite spot tons of space, a huge island, built in appliances, butler's pantry, and a layout that makes it easy to cook and still be part of the conversation. We've also loved the formal dining room, cozy living area with a fireplace, dedicated office, and the media and game rooms upstairs perfect for movie nights or letting the kids spread out. But where this home really shines is outside. The backyard is an entertainer's dream. We added an outdoor kitchen, a Forno Bella pizza oven and Kamado Grill, and a fireplace, creating the ultimate hangout spot for friends and family. There's plenty of room to relax, cook, and enjoy the peaceful surroundings it's been one of our absolute favorite features. Summer or winter, you can still enjoy, we added heaters and misters for either. Also take note of the levered blinds we customized for added privacy, outdoor movie viewing and breeze control. We built a custom shed that blends nicely with the outdoor living. In addition, in 2021 we replaced the roof, solar panels, and furnace and in 2024 a new A/C. Installed in the home is a Solaris Whole House Air Cleaner & in the garage, for those car fanatics, a lift in included. Plus, we're in a great location in Comal ISD, walking distance to Kinder Ranch Elementary, Pieper Ranch Middle, and Pieper High. The neighborhood itself is quiet and friendly, with community amenities like a pool, parks, and trails that we've really enjoyed. This home is such a special place whether hosting big get togethers or just enjoying a quiet evening under the stars. It's a great blend of comfort, flexibility, and thoughtful upgrades, all in one of San Antonio's most desirable areas. Come love it as much as we have!
Payment Calculator
- Principal & Interest -
- Property Tax $
- Home Insurance $
- HOA Fees $
- Monthly -
Features
Building and Construction
- Apprx Age: 11
- Builder Name: Imagine
- Construction: Pre-Owned
- Exterior Features: 4 Sides Masonry, Siding
- Floor: Carpeting, Ceramic Tile, Laminate
- Foundation: Slab
- Kitchen Length: 12
- Other Structures: Shed(s)
- Roof: Heavy Composition
- Source Sqft: Appsl Dist
Land Information
- Lot Description: Cul-de-Sac/Dead End
School Information
- Elementary School: Kinder Ranch Elementary
- High School: Pieper
- Middle School: Pieper Ranch
- School District: Comal
Garage and Parking
- Garage Parking: Two Car Garage
Eco-Communities
- Energy Efficiency: Tankless Water Heater, Programmable Thermostat, Foam Insulation, Ceiling Fans
- Green Features: Low Flow Commode, Solar Panels
- Water/Sewer: City
Utilities
- Air Conditioning: Two Central
- Fireplace: One, Living Room, Gas
- Heating Fuel: Natural Gas
- Heating: Central
- Utility Supplier Elec: CPS
- Utility Supplier Gas: CPS
- Utility Supplier Grbge: TIGER
- Utility Supplier Water: SAWS
- Window Coverings: All Remain
Amenities
- Neighborhood Amenities: Controlled Access, Pool, Clubhouse, Park/Playground, Jogging Trails, Bike Trails
Finance and Tax Information
- Days On Market: 140
- Home Faces: South
- Home Owners Association Fee: 275.23
- Home Owners Association Frequency: Quarterly
- Home Owners Association Mandatory: Mandatory
- Home Owners Association Name: WILLIS RANCH SA HOME OWNERS ASSOCIATION
- Total Tax: 11847.79
Other Features
- Contract: Exclusive Right To Sell
- Instdir: From 281, exit Borgfeld, take the first right on Bulverde Rd and left on Willis Ranch. Bella daisy cul de sac will be on the left hand side.
- Interior Features: Three Living Area, Separate Dining Room, Eat-In Kitchen, Two Eating Areas, Island Kitchen, Study/Library, Game Room, Media Room, High Ceilings
- Legal Desc Lot: 44
- Legal Description: Cb 4855C (Willis Ranch Ut-2), Block 2 Lot 44 2015 - New Acct
- Occupancy: Owner
- Ph To Show: 210-222-2227
- Possession: Closing/Funding
- Style: Two Story
- Views: 78
Owner Information
- Owner Lrealreb: No
Similar Properties
Nearby Subdivisions
Bavarian Hills
Bluffs Of Lookout Canyon
Boulders At Canyon Springs
Canyon Ranch Estates
Canyon Springs
Clementson Ranch
Estancia
Estancia Ranch
Hastings Ridge At Kinder Ranch
Heights At Stone Oak
Highland Estates
Kinder Northeast
Kinder Ranch
Kinder Ranch 70's
Lakeside At Canyon Springs
Links At Canyon Springs
Lookout Canyon
Lookout Canyon Creek
N/a
None
Oak Moss North
Oakwood Acres
Panther Creek At Stone O
Panther Creek Ne
Promontory Heights
Prospect Creek At Kinder Ranch
Ridge At Canyon Springs
Ridge At Lookout Canyon
Ridge Of Silverado Hills
Royal Oaks Estates
San Miguel At Canyon Springs
Sherwood Forest
Silverado Hills
Sterling Ridge
Stone Oak Villas
Stone Oak Villas Ne
Stonecrest At Lookout Ca
Summerglen
Sunday Creek At Kinder Ranch
Terra Bella
The Bluffs At Canyon Springs
The Enclave At Canyon Springs
The Overlook
The Preserve Of Sterling Ridge
The Reserve
The Reserve At Canyon Springs
The Ridge At Lookout Canyon
The Summit At Canyon Springs
The Summit At Sterling Ridge
Timber Oaks North
Timberwood Park
Tivoli
Toll Brothers At Kinder Ranch
Valencia Park Enclave
Villas At Canyon Springs
Vista Bella
Vista Bella Ut1
Willis Ranch

- Antonio Ramirez
- Premier Realty Group
- Mobile: 210.557.7546
- Mobile: 210.557.7546
- tonyramirezrealtorsa@gmail.com



