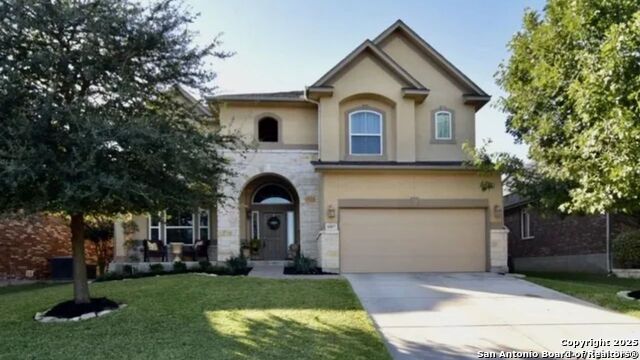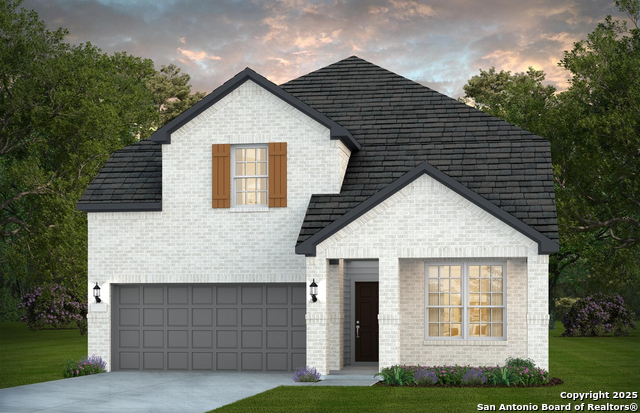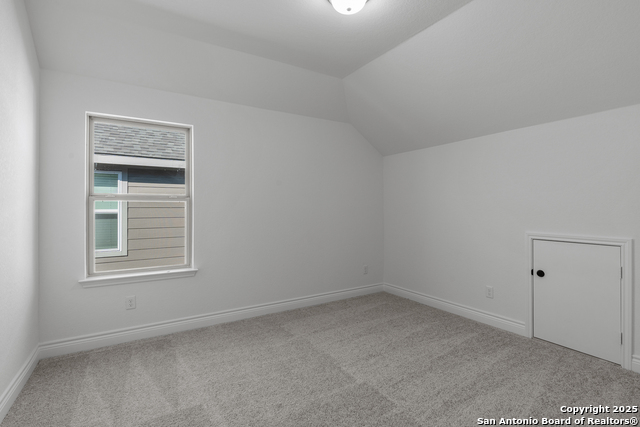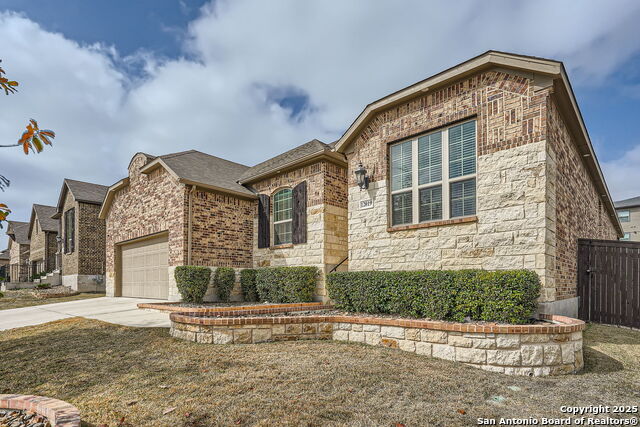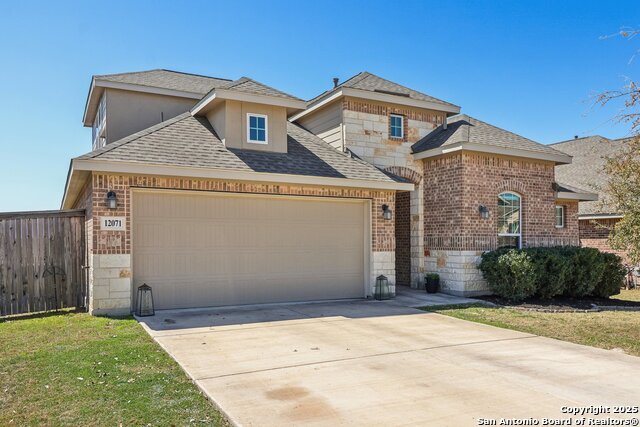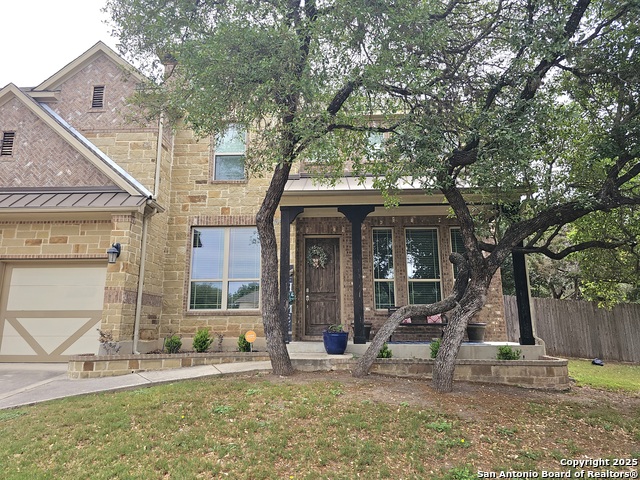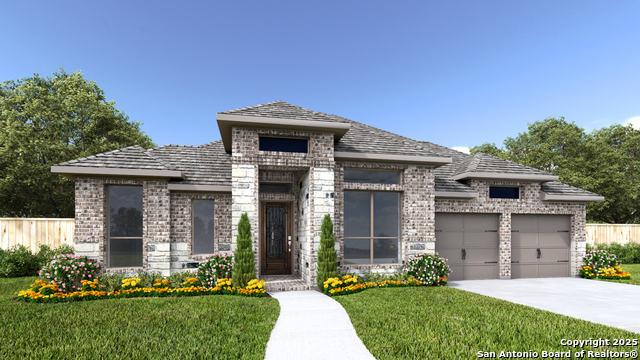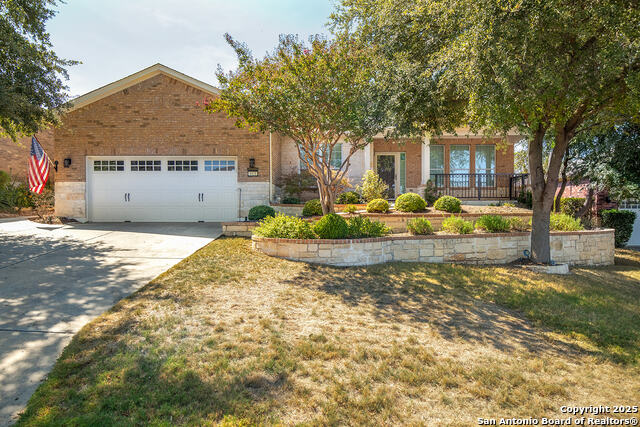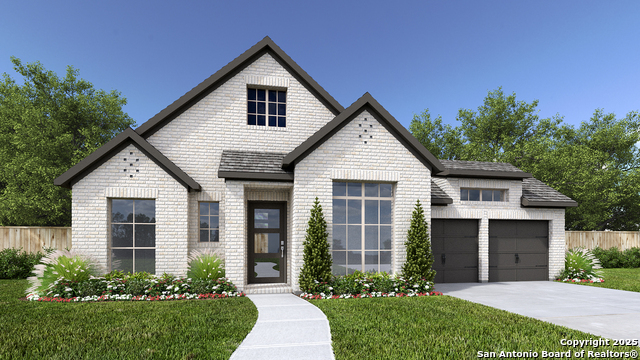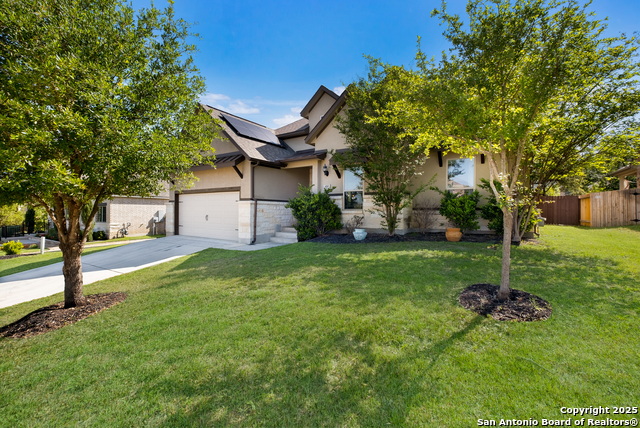12811 Azalea Xing, San Antonio, TX 78253
Property Photos

Would you like to sell your home before you purchase this one?
Priced at Only: $515,000
For more Information Call:
Address: 12811 Azalea Xing, San Antonio, TX 78253
Property Location and Similar Properties
- MLS#: 1912940 ( Single Residential )
- Street Address: 12811 Azalea Xing
- Viewed: 10
- Price: $515,000
- Price sqft: $219
- Waterfront: No
- Year Built: 2019
- Bldg sqft: 2355
- Bedrooms: 2
- Total Baths: 3
- Full Baths: 2
- 1/2 Baths: 1
- Garage / Parking Spaces: 4
- Days On Market: 26
- Additional Information
- County: BEXAR
- City: San Antonio
- Zipcode: 78253
- Subdivision: Hill Country Retreat
- District: Northside
- Elementary School: Cole
- Middle School: Dolph Briscoe
- High School: Taft
- Provided by: Coldwell Banker D'Ann Harper
- Contact: Angela Rodriguez
- (210) 857-8229

- DMCA Notice
-
DescriptionWelcome Home to resort style living! Crisp, clean curb appeal and a charming covered front porch create a warm invitation, perfect for a bench and seasonal decorations. From the moment you step inside the greenbelt lot captures your attention that immediately sets a relaxing tone. Elegant double doors open to the study with a window and view of your front porch. Bright and Spacious secondary bedroom has its own private full bathroom with a walk in shower. Open concept living area, tray ceilings with a 70" ceiling fan, cozy fireplace and room for oversized furniture. Expansive windows along the back of the home showcase your tranquil greenbelt views with glimpses of deer and mature trees. All windows have XPEL window coating for energy efficiency and custom remote controlled/Bluetooth automatic shades for effortless comfort. Gourgous kitchen is a chef's dream with plenty of upgraded cabinetry and black metal hardware. An elevated built in dishwasher for easy access, stainless steel appliances, gas cooktop and a custom Cafe series refrigerator that offers hot and cold water. Island with a deep sink and additional eating area with bar stool seating complete the kitchen. Throughout the home, appreciate all wood like tile making this a carpet free home. Half bath for guests down the hall near the laundry room that offers a wash sink, cabintry and space for a refrigerator and extra storage. Relax and unwind is your oversized primary suite with large picture windows, private views, tray ceiling and decorative fan. Primary bathroom offers a spa like walk in rain shower, dual vanities and an amazing oversized closet. Step outside to your expansive covered patio with a wood paneled ceiling and fan perfect for morning coffee or evening dining in the shade. This patio offers so much room and space and is truly an extension of your living space with afternoon shade. 3 car garage with a tandem bump out for storage or a 4th car. This beauty was built to be loved. Move in ready with so many well thought extras that you will appreciate. Del Webb offers full resort living with a full time on site activity coordinator, fitness center, courts, 3 pools, plenty of walking trails and more!
Payment Calculator
- Principal & Interest -
- Property Tax $
- Home Insurance $
- HOA Fees $
- Monthly -
Features
Building and Construction
- Builder Name: Pulte
- Construction: Pre-Owned
- Exterior Features: Brick, Stone/Rock
- Floor: Ceramic Tile
- Foundation: Slab
- Kitchen Length: 16
- Roof: Composition
- Source Sqft: Appsl Dist
Land Information
- Lot Description: Cul-de-Sac/Dead End, On Greenbelt
- Lot Improvements: Street Paved, Curbs, Street Gutters, Sidewalks
School Information
- Elementary School: Cole
- High School: Taft
- Middle School: Dolph Briscoe
- School District: Northside
Garage and Parking
- Garage Parking: Four or More Car Garage
Eco-Communities
- Water/Sewer: Water System, Sewer System
Utilities
- Air Conditioning: One Central
- Fireplace: One, Living Room
- Heating Fuel: Natural Gas
- Heating: Central
- Recent Rehab: No
- Window Coverings: All Remain
Amenities
- Neighborhood Amenities: Controlled Access, Pool, Clubhouse, Jogging Trails
Finance and Tax Information
- Days On Market: 12
- Home Faces: South
- Home Owners Association Fee: 556
- Home Owners Association Frequency: Quarterly
- Home Owners Association Mandatory: Mandatory
- Home Owners Association Name: HILL COUNTRY RETREAT HOA
- Total Tax: 9065
Rental Information
- Currently Being Leased: No
Other Features
- Block: 148
- Contract: Exclusive Right To Sell
- Instdir: From 1604 turn onto Alamo Ranch Pkwy, West on Alamo Ranch Parkway, Turn Left onto Del Web, follow to Cache Creek, Right On Azalea
- Interior Features: One Living Area, Eat-In Kitchen, Island Kitchen, Walk-In Pantry, Study/Library, Utility Room Inside, 1st Floor Lvl/No Steps, High Ceilings, Open Floor Plan, Laundry Room, Walk in Closets
- Legal Desc Lot: 25
- Legal Description: Cb4400l (Alamo Ranch Ut-48C Ph 3, Pud, Block 148 Lot 25 2020
- Occupancy: Owner
- Ph To Show: (210) 222-2227
- Possession: Closing/Funding
- Style: One Story
- Views: 10
Owner Information
- Owner Lrealreb: No
Similar Properties
Nearby Subdivisions
Afton Oaks Enclave - Bexar Cou
Alamo Estates
Alamo Ranch
Alamo Ranch (summit Ii)
Alamo Ranch Area 4
Alamo Ranch/enclave
Arcadia Ridge Phase 1 - Bexar
Arroyo Crossing
Aston Park
Bear Creek Hills
Becker Ranch Estates
Bella Vista
Bella Vista Cottages
Bexar
Bison Ridge At Westpointe
Caracol Creek
Cobblestone
Dell Webb
Donaldson Terrace
Edwards Grant
Falcon Landing
Fronterra At Westpointe
Fronterra At Westpointe - Bexa
Geronimo Village
Gordons Grove
Green Glen Acres
Haby Hill
Haby Hill 50s
Haby Hill 60s
Heights Of Westcreek
Hennersby Hollow
Hidden Oasis
Highpoint
Highpoint At Westcreek
Hill Country Resort
Hill Country Retreat
Horizon Ridge
Hunters Ranch
Jaybar Ranch
Landon Ridge
Megans Landing
Monticello Ranch
Morgan Meadows
Morgans Heights
N. San Antonio Hills
Na
Nopal Valley
North San Antonio Hi
Northwest Rural/remains Ns/mv
Oaks Of Monticello Ranch
Oaks Of Westcreek
Preserve At Culebra
Quail Meadow
Redbird Ranch
Redbird Ranch Ut2d
Ridgeview
Riverstone
Riverstone At Westpointe
Riverstone-ut
Rolling Oaks
Saddle Creek Estates (ns)
San Geronimo
Santa Maria At Alamo Ranch
Scenic Crest
Stevens Ranch
Stonehill
Summerlin
Talley Fields
Tamaron
The Hills At Alamo Ranch
The Oaks Of Westcreek
The Preserve At Alamo Ranch
The Trails At Westpointe
The Woods
Thomas Pond
Timber Creek
Trails At Alamo Ranch
Trails At Culebra
Trails At Westpointe
Unknown
Veranda
Villages Of Westcreek
Villas Of Westcreek
Vistas Of Westcreek
Waterford Park
Waterwood Park
West Oak Estates
West View
Westcreek
Westcreek Gardens
Westcreek Oaks
Westpoint East
Westpointe East
Westpointe East Ii
Westpointe North
Westridge
Westview
Westwinds Lonestar
Westwinds Lonestar At Alamo Ra
Westwinds West, Unit-3 (enclav
Westwinds-summit At Alamo Ranc
Winding Brook
Wynwood Of Westcreek
Wynwood Place At Westcreek

- Antonio Ramirez
- Premier Realty Group
- Mobile: 210.557.7546
- Mobile: 210.557.7546
- tonyramirezrealtorsa@gmail.com































