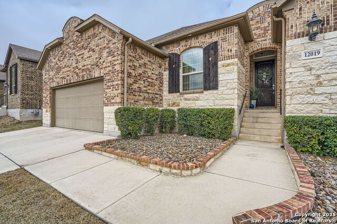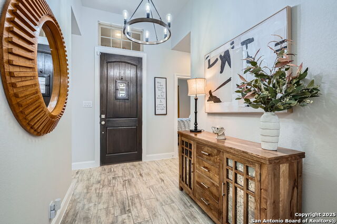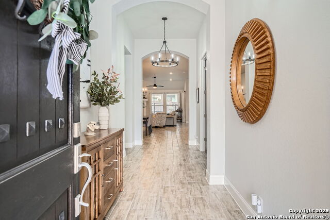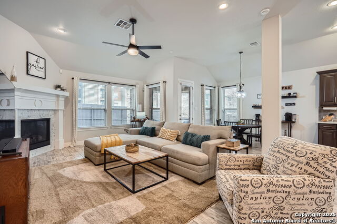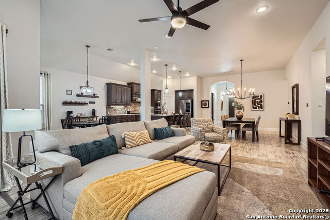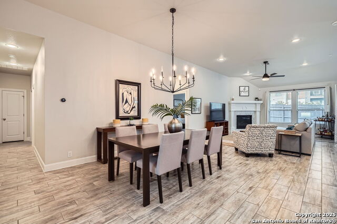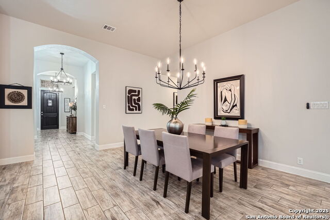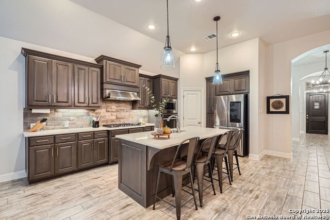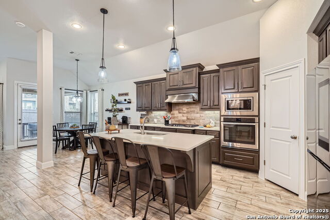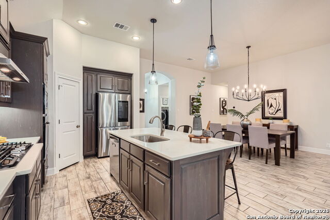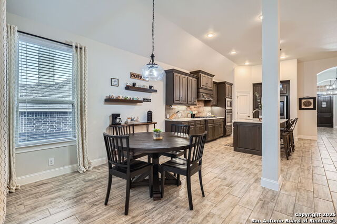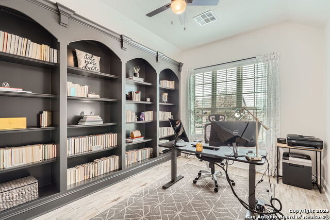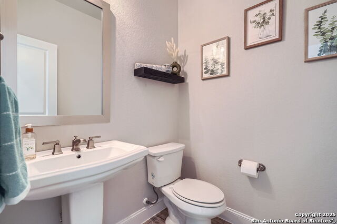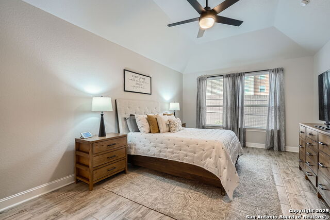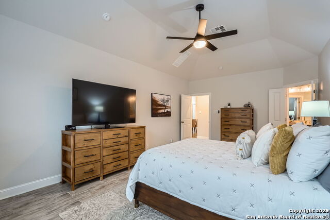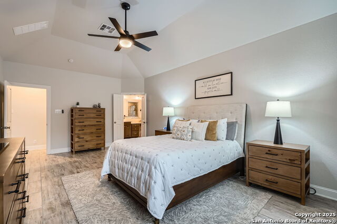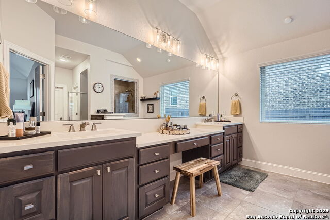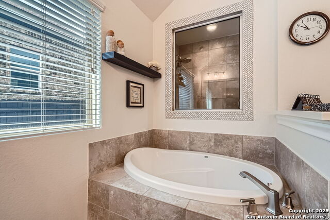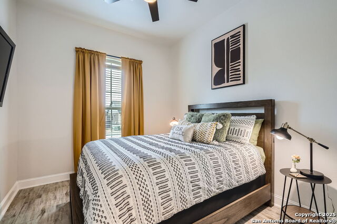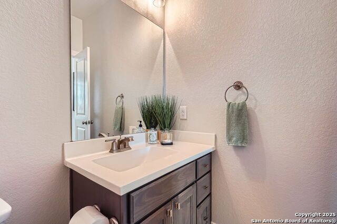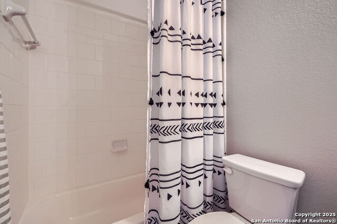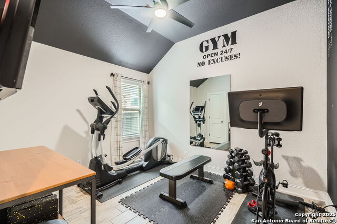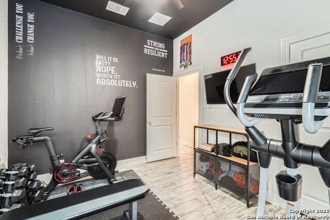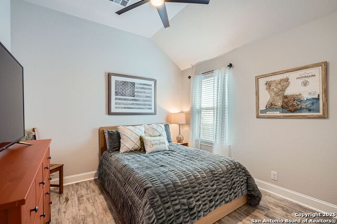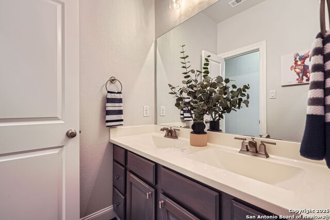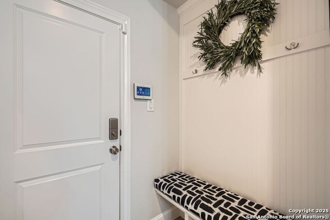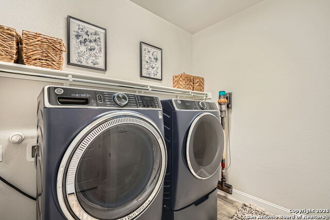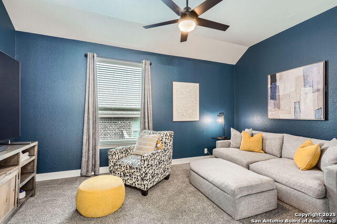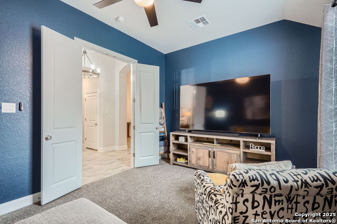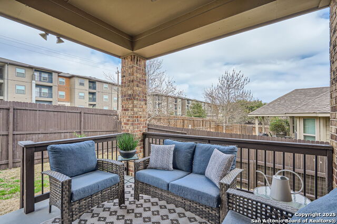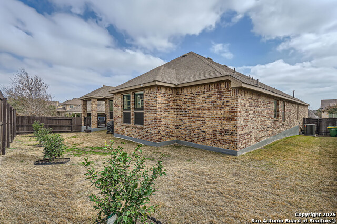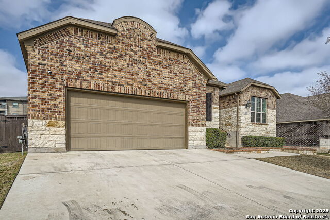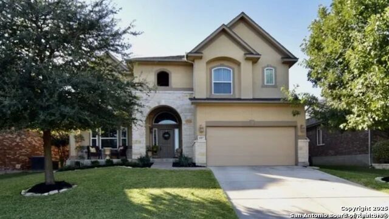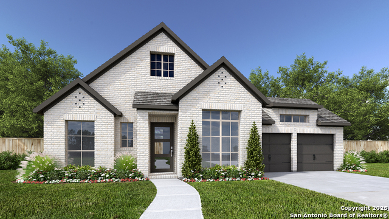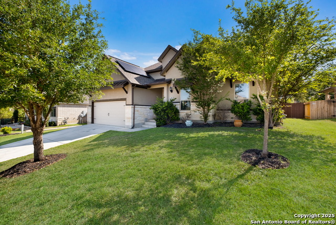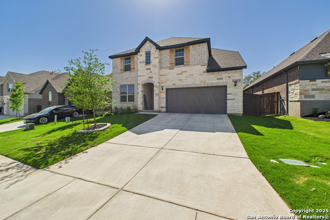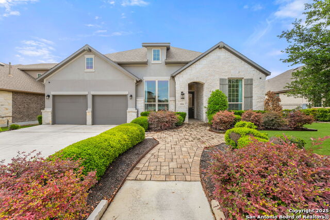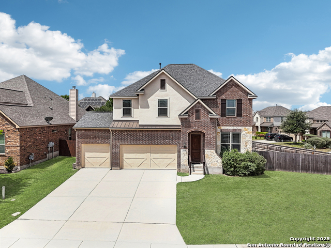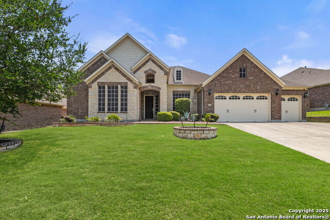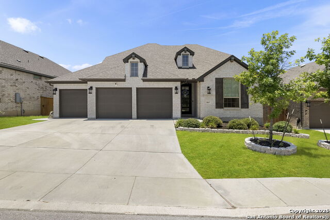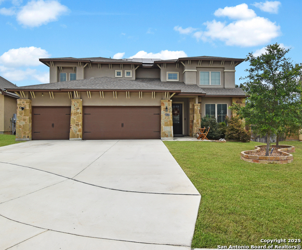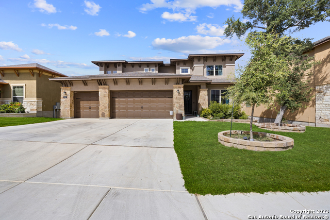12019 Bailey Hills, San Antonio, TX 78253
Property Photos
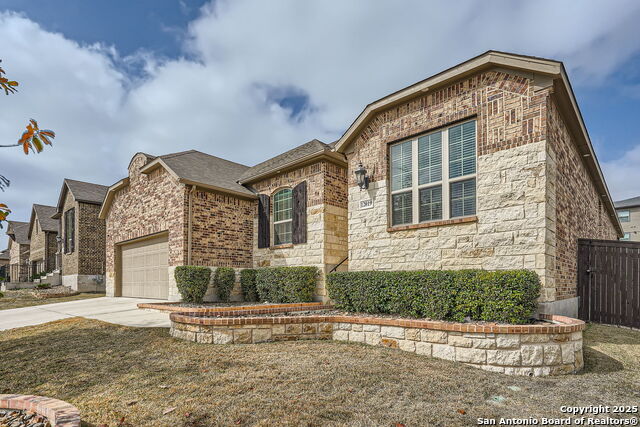
Would you like to sell your home before you purchase this one?
Priced at Only: $535,000
For more Information Call:
Address: 12019 Bailey Hills, San Antonio, TX 78253
Property Location and Similar Properties
- MLS#: 1841692 ( Single Residential )
- Street Address: 12019 Bailey Hills
- Viewed: 220
- Price: $535,000
- Price sqft: $176
- Waterfront: No
- Year Built: 2017
- Bldg sqft: 3033
- Bedrooms: 4
- Total Baths: 4
- Full Baths: 3
- 1/2 Baths: 1
- Garage / Parking Spaces: 3
- Days On Market: 261
- Additional Information
- County: BEXAR
- City: San Antonio
- Zipcode: 78253
- Subdivision: Fronterra At Westpointe Bexa
- District: Northside
- Elementary School: Galm
- Middle School: Briscoe
- High School: William Brennan
- Provided by: Keller Williams Legacy
- Contact: Kimberly Howell
- (210) 861-0188

- DMCA Notice
-
DescriptionThis move in ready, meticulously maintained 3,033 SqFt single story Highland Homes design in Fronterra at Westpointe demonstrates the owner's commitment to both aesthetics and functionality. The freshly painted interior, including ceilings, creates a pristine canvas, while new light fixtures throughout add contemporary polish. The residence's open layout creates natural flow between the island kitchen, where a gas cooktop and stainless steel appliances await the home chef, and a welcoming family room anchored by a corner fireplace. Recent upgrades extend the ceramic tile from main living areas into the office and bedrooms, creating seamless visual continuity. The media room and primary bedroom closets feature new premium grade carpet, adding comfort underfoot in these spaces. The primary suite stands out with its generous proportions and sophisticated bathroom featuring dual vanities connected by a seated makeup counter. 3M window tinting on the primary bath and rear facing windows provides enhanced privacy and energy efficiency. A dedicated home office comes equipped with custom built ins, perfect for today's flexible work arrangements. A new glass door system opens to the expansive covered patio, creating an effortless transition to outdoor living. As evening falls, custom LED soffit lighting illuminates the exterior, highlighting architectural details. The front landscape features distinctive masonry planters that add structural interest and low maintenance curb appeal, complemented by newly installed privacy landscaping in the backyard. With four bedrooms and three and a half baths, this residence offers plenty of room for family life and guests, while its location within the respected Northside ISD ensures educational excellence is just minutes away. The home is within walking distance to the community pool, clubhouse, covered playground as well as Harmony School of Science and Brennan High School. Location highlights include just minutes to Lackland AFB and Seaworld/Aquatica Water Park, close proximity to shopping and entertainment, with easy access to 1604 and 151. The three car tandem garage provides ample space for vehicles and storage. This thoughtfully designed and thoroughly updated home creates an environment that adapts seamlessly to both quiet evenings at home and lively weekend entertaining. Seller concessions are available as well as a 4.75 interest rate VA assumable loan. Preferred lender is offering a 1% lender concession for the buyer to use towards closing costs and/or interest rate buydown.
Payment Calculator
- Principal & Interest -
- Property Tax $
- Home Insurance $
- HOA Fees $
- Monthly -
Features
Building and Construction
- Builder Name: Highland Homes
- Construction: Pre-Owned
- Exterior Features: Brick, 4 Sides Masonry, Stone/Rock
- Floor: Carpeting, Ceramic Tile
- Foundation: Slab
- Kitchen Length: 17
- Other Structures: None
- Roof: Composition
- Source Sqft: Appsl Dist
Land Information
- Lot Improvements: Street Paved, Curbs, Street Gutters, Sidewalks, Streetlights, Asphalt
School Information
- Elementary School: Galm
- High School: William Brennan
- Middle School: Briscoe
- School District: Northside
Garage and Parking
- Garage Parking: Three Car Garage, Attached, Tandem
Eco-Communities
- Energy Efficiency: Programmable Thermostat, Double Pane Windows, Energy Star Appliances, Ceiling Fans
- Water/Sewer: Water System, Sewer System, City
Utilities
- Air Conditioning: One Central, Zoned
- Fireplace: One, Family Room, Gas, Glass/Enclosed Screen
- Heating Fuel: Natural Gas
- Heating: Central, 1 Unit
- Recent Rehab: No
- Utility Supplier Elec: CPS
- Utility Supplier Gas: CPS
- Utility Supplier Grbge: Frontier
- Utility Supplier Sewer: SAWS
- Utility Supplier Water: SAWS
- Window Coverings: Some Remain
Amenities
- Neighborhood Amenities: Pool, Clubhouse, Park/Playground, Jogging Trails
Finance and Tax Information
- Days On Market: 252
- Home Faces: East, South
- Home Owners Association Fee: 145.2
- Home Owners Association Frequency: Quarterly
- Home Owners Association Mandatory: Mandatory
- Home Owners Association Name: FRONTERRA AT WESTPOINTE HOMEOWNERS ASSOCIATION
- Total Tax: 10445.4
Rental Information
- Currently Being Leased: No
Other Features
- Accessibility: No Steps Down, No Stairs, First Floor Bath, Full Bath/Bed on 1st Flr, First Floor Bedroom, Stall Shower
- Block: 28
- Contract: Exclusive Right To Sell
- Instdir: Loop 1604 to Wiseman Boulevard (outside Loop). L onto Westcreek Oaks Drive (entrance to neighborhood). L onto Bailey Heights. Home is on left.
- Interior Features: One Living Area, Liv/Din Combo, Eat-In Kitchen, Two Eating Areas, Island Kitchen, Walk-In Pantry, Study/Library, Media Room, Utility Room Inside, Secondary Bedroom Down, 1st Floor Lvl/No Steps, High Ceilings, Open Floor Plan, Cable TV Available, High Speed Internet, All Bedrooms Downstairs, Laundry Main Level, Laundry Room, Walk in Closets
- Legal Description: CB 4390C (WESTPOINTE EAST, UT-22J), BLOCK 28 LOT 4 2015 NEW
- Miscellaneous: No City Tax, Cluster Mail Box, School Bus
- Occupancy: Vacant
- Ph To Show: 210-222-2227
- Possession: Closing/Funding
- Style: One Story, Traditional
- Views: 220
Owner Information
- Owner Lrealreb: No
Similar Properties
Nearby Subdivisions
Afton Oaks Enclave - Bexar Cou
Alamo Estates
Alamo Ranch
Alamo Ranch (summit Ii)
Alamo Ranch Area 4
Alamo Ranch/enclave
Arcadia Ridge Phase 1 - Bexar
Arroyo Crossing
Aston Park
Bear Creek Hills
Becker Ranch Estates
Bella Vista
Bella Vista Cottages
Bexar
Bison Ridge At Westpointe
Caracol Creek
Cobblestone
Dell Webb
Donaldson Terrace
Edwards Grant
Falcon Landing
Fronterra At Westpointe
Fronterra At Westpointe - Bexa
Geronimo Village
Gordons Grove
Green Glen Acres
Haby Hill
Haby Hill 50s
Haby Hill 60s
Heights Of Westcreek
Hennersby Hollow
Hidden Oasis
Highpoint
Highpoint At Westcreek
Hill Country Resort
Hill Country Retreat
Horizon Ridge
Hunters Ranch
Jaybar Ranch
Landon Ridge
Megans Landing
Monticello Ranch
Morgan Meadows
Morgans Heights
N. San Antonio Hills
Na
Nopal Valley
North San Antonio Hi
Northwest Rural/remains Ns/mv
Oaks Of Monticello Ranch
Oaks Of Westcreek
Preserve At Culebra
Quail Meadow
Redbird Ranch
Redbird Ranch Ut2d
Ridgeview
Riverstone
Riverstone At Westpointe
Riverstone-ut
Rolling Oaks
Saddle Creek Estates (ns)
San Geronimo
Santa Maria At Alamo Ranch
Scenic Crest
Stevens Ranch
Stonehill
Summerlin
Talley Fields
Tamaron
The Hills At Alamo Ranch
The Oaks Of Westcreek
The Preserve At Alamo Ranch
The Trails At Westpointe
The Woods
Thomas Pond
Timber Creek
Trails At Alamo Ranch
Trails At Culebra
Trails At Westpointe
Unknown
Veranda
Villages Of Westcreek
Villas Of Westcreek
Vistas Of Westcreek
Waterford Park
Waterwood Park
West Oak Estates
West View
Westcreek
Westcreek Gardens
Westcreek Oaks
Westpoint East
Westpointe East
Westpointe East Ii
Westpointe North
Westridge
Westview
Westwinds Lonestar
Westwinds Lonestar At Alamo Ra
Westwinds West, Unit-3 (enclav
Westwinds-summit At Alamo Ranc
Winding Brook
Wynwood Of Westcreek
Wynwood Place At Westcreek

- Antonio Ramirez
- Premier Realty Group
- Mobile: 210.557.7546
- Mobile: 210.557.7546
- tonyramirezrealtorsa@gmail.com



