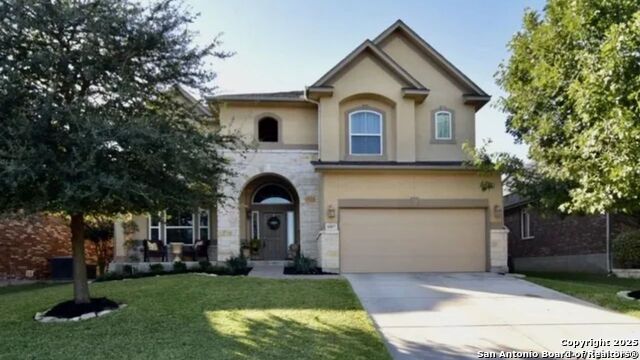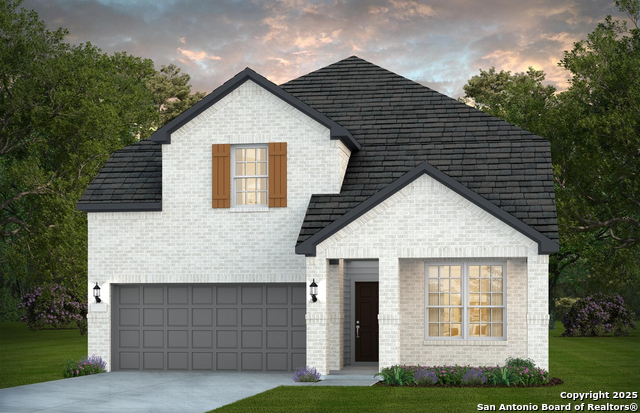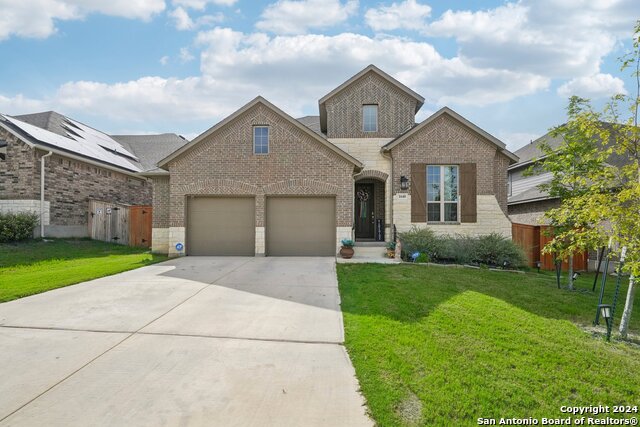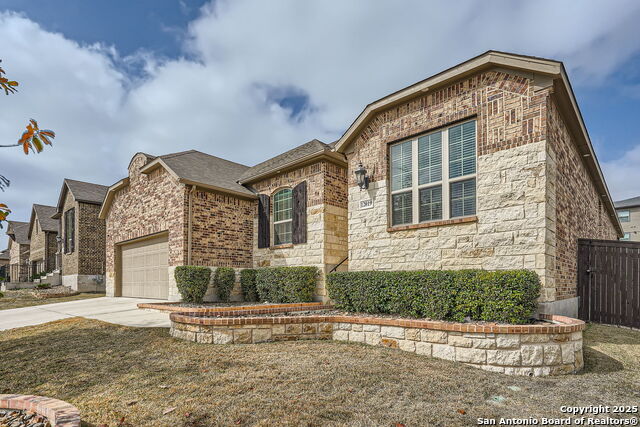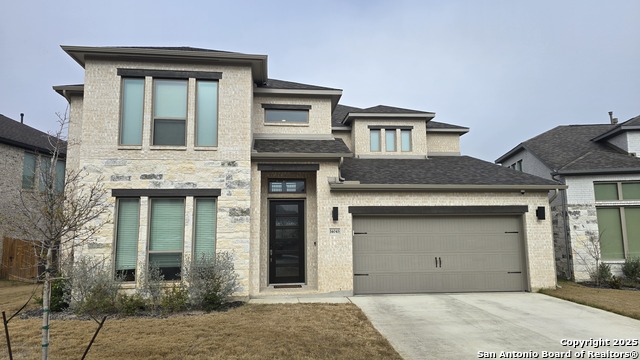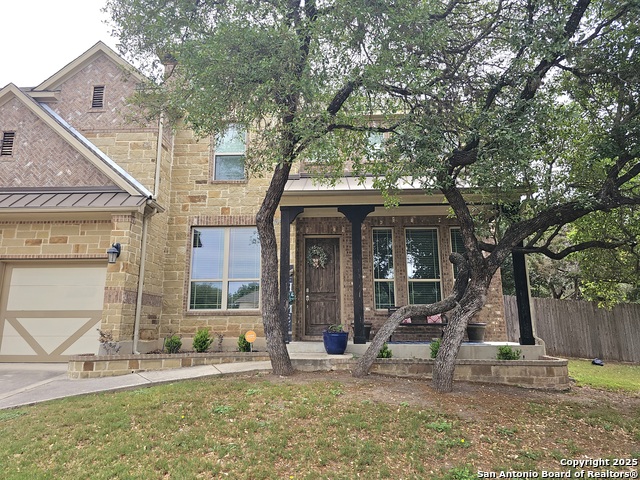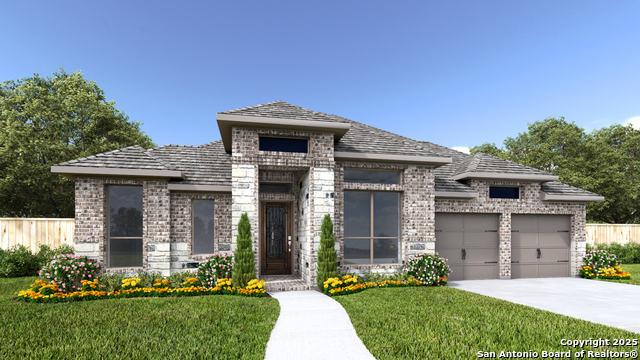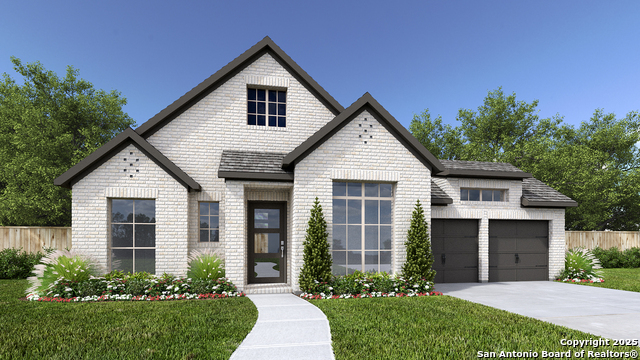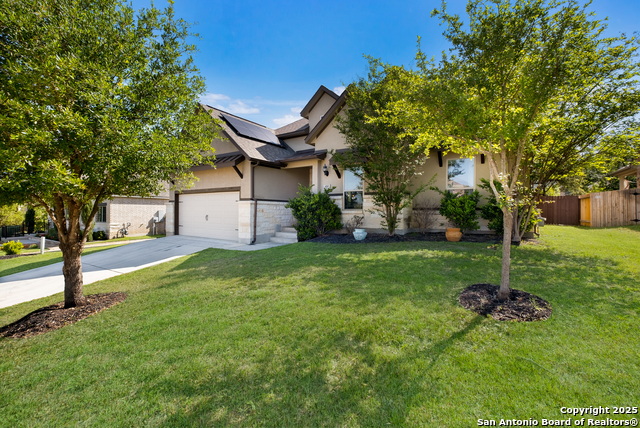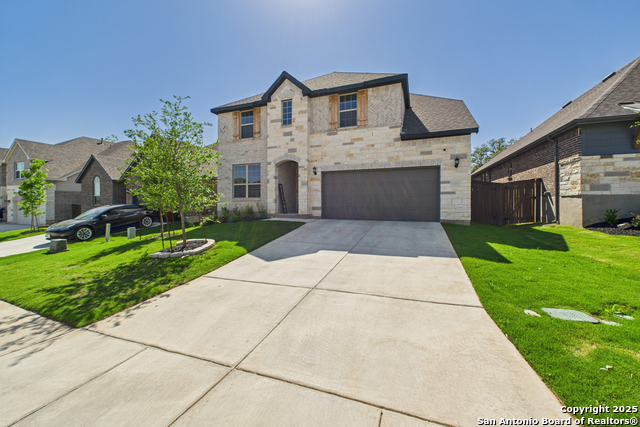12808 Tower Bridge, San Antonio, TX 78253
Property Photos

Would you like to sell your home before you purchase this one?
Priced at Only: $550,000
For more Information Call:
Address: 12808 Tower Bridge, San Antonio, TX 78253
Property Location and Similar Properties
- MLS#: 1912771 ( Single Residential )
- Street Address: 12808 Tower Bridge
- Viewed: 31
- Price: $550,000
- Price sqft: $194
- Waterfront: No
- Year Built: 2020
- Bldg sqft: 2834
- Bedrooms: 2
- Total Baths: 3
- Full Baths: 2
- 1/2 Baths: 1
- Garage / Parking Spaces: 3
- Days On Market: 28
- Additional Information
- County: BEXAR
- City: San Antonio
- Zipcode: 78253
- Subdivision: Hill Country Retreat
- District: Northside
- Elementary School: Call District
- Middle School: Call District
- High School: Call District
- Provided by: Fathom Realty
- Contact: Stephanie Rodriguez
- (720) 556-3801

- DMCA Notice
-
DescriptionYour ideal retirement oasis awaits! And for VA buyers with COE, a 2.125 interest rate could be yours to assume on the remaining note. Nestled within the Del Webb 55+ retirement community of Hill Country Retreat, 12808 Tower Bridge beckons you to a life of tranquil and upgraded luxury. This 2 bedroom, 2.5 bath sanctuary has been thoughtfully enhanced to cater to your every need. Upon entering, you'll immediately notice the extensive upgrades that grace this home. Inside, you'll experience a heightened sense of space with high ceilings, 8 foot doors, and tiled flooring throughout. It includes a dedicated office, sunroom, and eat in kitchen with an island. The kitchen is a dream for culinary enthusiasts, which can accommodate either a gas or electric cook top. Boasts double ovens, separate microwave, and oversized pantry. The large primary bedroom boasts a trayed ceiling with ceiling fan, leading to the primary bathroom. This bath is designed with accessibility in mind, featuring a roll in shower stall and double vanities which make daily routines effortless. All closets in the home have been upgraded with custom cabinetry for both style and convenience. The second bedroom includes an en suite bathroom with tile surround shower perfect for hosting family and guests. The laundry room has also been upgraded with additional cabinetry and countertops. From extra attic insulation, whole yard sprinkler system, gas fireplace, water softener, security system, to in wall pest control, every aspect of this home has been meticulously curated for comfort and convenience. Outdoor living takes on a whole new dimension with a greenbelt to the east of the property, enjoy your screened in porch, complete with retractable sunshades, offering the perfect spot for morning coffee or evening relaxation. The upgraded entry way of the home also includes an outdoor seating area and a privacy wall. The expansive three car tandem garage not only accommodates your vehicles but also offers plenty of storage space. A dedicated golf cart garage is perfect for your leisurely rides, outfitted with the convenience of a 220 volt plug ready for your EV. Hill Country Retreat offers an extensive amenity center, including a clubhouse, both indoor and outdoor pools, jacuzzi, indoor track, weight room, game room, library, pickleball courts, horseshoes, and much more. The jogging and bike trails are prevalent throughout the community for easy access and enjoyment of the natural surroundings of the Texas Hill Country. An exceptional retirement lifestyle that blends comfort, convenience, and elegance, all within Hill Country Retreat.
Payment Calculator
- Principal & Interest -
- Property Tax $
- Home Insurance $
- HOA Fees $
- Monthly -
Features
Building and Construction
- Builder Name: Pulte
- Construction: Pre-Owned
- Exterior Features: Brick, 4 Sides Masonry, Stone/Rock
- Floor: Ceramic Tile
- Foundation: Slab
- Kitchen Length: 14
- Roof: Composition
- Source Sqft: Appsl Dist
Land Information
- Lot Description: Cul-de-Sac/Dead End, On Greenbelt, Sloping
- Lot Improvements: Street Paved, Curbs, Sidewalks, Streetlights
School Information
- Elementary School: Call District
- High School: Call District
- Middle School: Call District
- School District: Northside
Garage and Parking
- Garage Parking: Three Car Garage, Attached, Golf Cart, Tandem
Eco-Communities
- Energy Efficiency: Programmable Thermostat, 12"+ Attic Insulation, Double Pane Windows, Ceiling Fans
- Green Features: Low Flow Commode
- Water/Sewer: City
Utilities
- Air Conditioning: One Central
- Fireplace: Living Room, Gas Logs Included, Gas, Glass/Enclosed Screen
- Heating Fuel: Natural Gas
- Heating: Central
- Window Coverings: All Remain
Amenities
- Neighborhood Amenities: Controlled Access
Finance and Tax Information
- Days On Market: 13
- Home Owners Association Fee: 505.5
- Home Owners Association Frequency: Quarterly
- Home Owners Association Mandatory: Mandatory
- Home Owners Association Name: HILL COUNTRY RETREAT
- Total Tax: 10352.24
Rental Information
- Currently Being Leased: No
Other Features
- Accessibility: Entry Slope less than 1 foot, No Carpet, No Steps Down, Level Drive, No Stairs, Stall Shower
- Block: 148
- Contract: Exclusive Right To Sell
- Instdir: 1604 to Alamo Ranch Parkway (west), take a left on Alamo PKWY, right on LaVillita way, left on Del Webb Blvd. Right on Tangled Springs, Right on Tower Bridge, Last House on the Right.
- Interior Features: Two Living Area, Eat-In Kitchen, Island Kitchen, Study/Library, Utility Room Inside, 1st Floor Lvl/No Steps, High Ceilings, Open Floor Plan, Cable TV Available, Laundry Main Level, Laundry Room, Walk in Closets
- Legal Desc Lot: 36
- Legal Description: CB4400L (ALAMO RANCH UT-48C PH 3, PUD, BLOCK 148 LOT 36 2020
- Miscellaneous: Virtual Tour, Cluster Mail Box
- Occupancy: Owner
- Ph To Show: 210-222-2227
- Possession: Closing/Funding, Negotiable
- Style: One Story, Traditional
- Views: 31
Owner Information
- Owner Lrealreb: No
Similar Properties
Nearby Subdivisions
Afton Oaks Enclave - Bexar Cou
Alamo Estates
Alamo Ranch
Alamo Ranch (summit Ii)
Alamo Ranch Area 4
Alamo Ranch/enclave
Arcadia Ridge Phase 1 - Bexar
Arroyo Crossing
Aston Park
Bear Creek Hills
Becker Ranch Estates
Bella Vista
Bella Vista Cottages
Bexar
Bison Ridge At Westpointe
Caracol Creek
Cobblestone
Dell Webb
Donaldson Terrace
Edwards Grant
Falcon Landing
Fronterra At Westpointe
Fronterra At Westpointe - Bexa
Geronimo Village
Gordons Grove
Green Glen Acres
Haby Hill
Haby Hill 50s
Haby Hill 60s
Heights Of Westcreek
Hennersby Hollow
Hidden Oasis
Highpoint
Highpoint At Westcreek
Hill Country Resort
Hill Country Retreat
Horizon Ridge
Hunters Ranch
Jaybar Ranch
Landon Ridge
Megans Landing
Monticello Ranch
Morgan Meadows
Morgans Heights
N. San Antonio Hills
Na
Nopal Valley
North San Antonio Hi
Northwest Rural/remains Ns/mv
Oaks Of Monticello Ranch
Oaks Of Westcreek
Preserve At Culebra
Quail Meadow
Redbird Ranch
Redbird Ranch Ut2d
Ridgeview
Riverstone
Riverstone At Westpointe
Riverstone-ut
Rolling Oaks
Saddle Creek Estates (ns)
San Geronimo
Santa Maria At Alamo Ranch
Scenic Crest
Stevens Ranch
Stonehill
Summerlin
Talley Fields
Tamaron
The Hills At Alamo Ranch
The Oaks Of Westcreek
The Preserve At Alamo Ranch
The Trails At Westpointe
The Woods
Thomas Pond
Timber Creek
Trails At Alamo Ranch
Trails At Culebra
Trails At Westpointe
Unknown
Veranda
Villages Of Westcreek
Villas Of Westcreek
Vistas Of Westcreek
Waterford Park
Waterwood Park
West Oak Estates
West View
Westcreek
Westcreek Gardens
Westcreek Oaks
Westpoint East
Westpointe East
Westpointe East Ii
Westpointe North
Westridge
Westview
Westwinds Lonestar
Westwinds Lonestar At Alamo Ra
Westwinds West, Unit-3 (enclav
Westwinds-summit At Alamo Ranc
Winding Brook
Wynwood Of Westcreek
Wynwood Place At Westcreek

- Antonio Ramirez
- Premier Realty Group
- Mobile: 210.557.7546
- Mobile: 210.557.7546
- tonyramirezrealtorsa@gmail.com










































