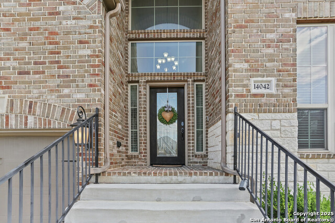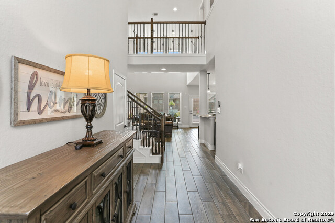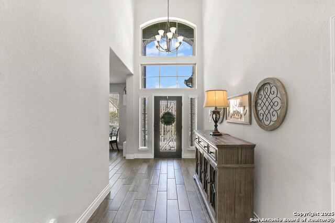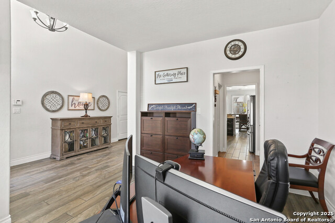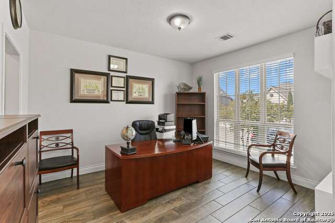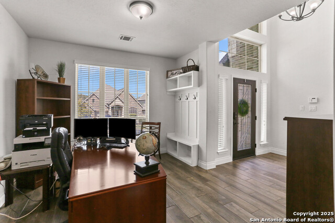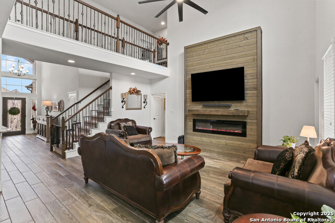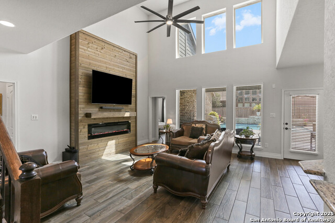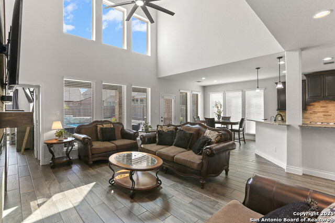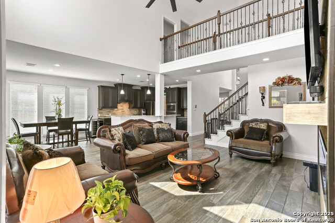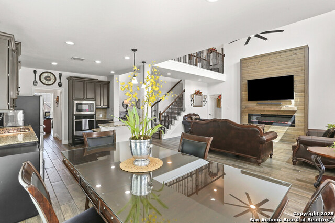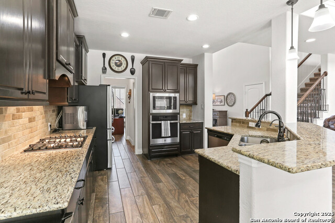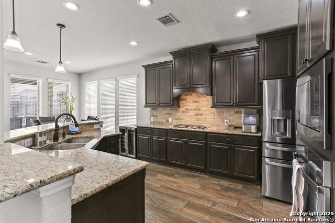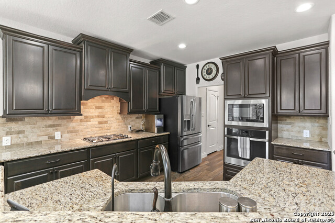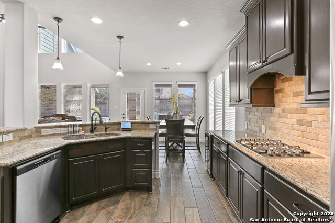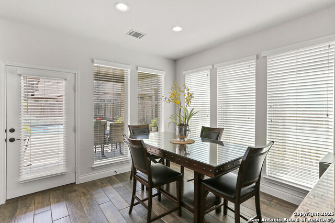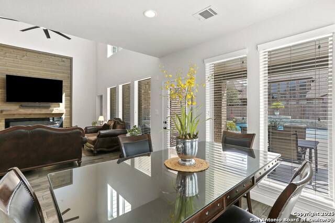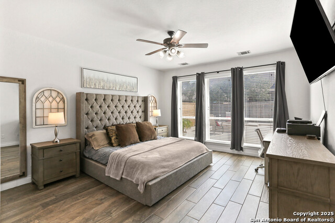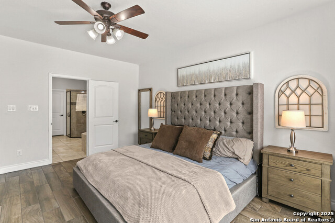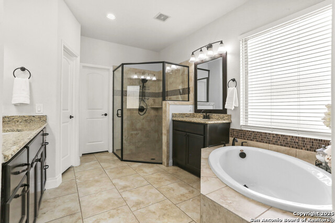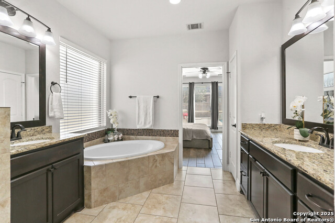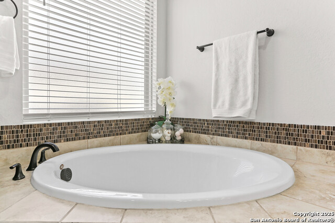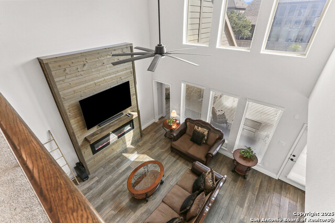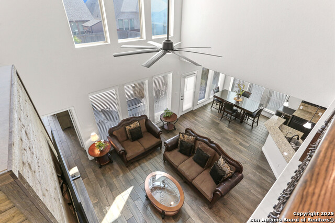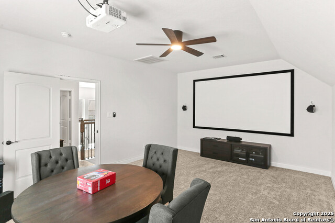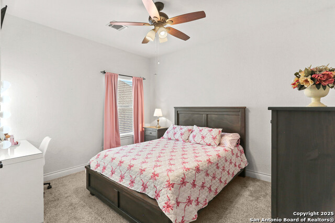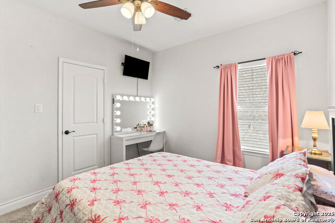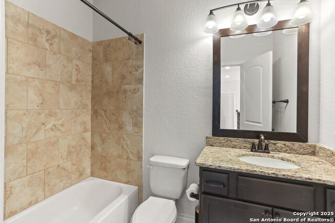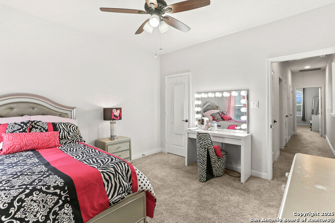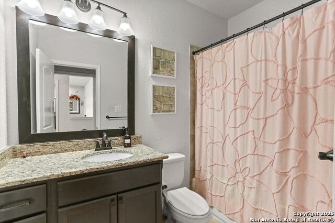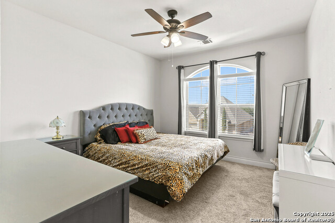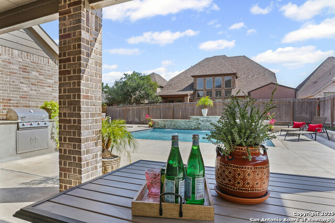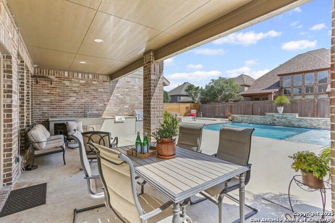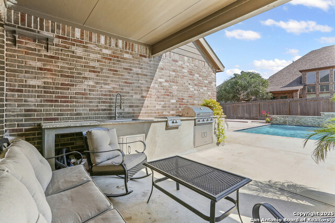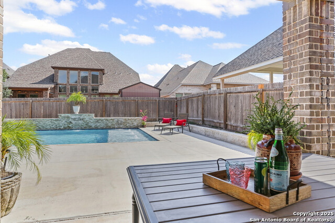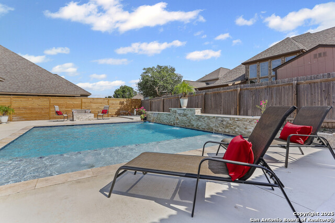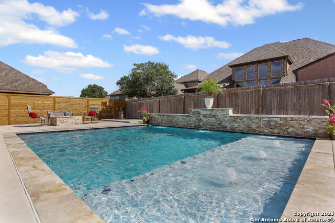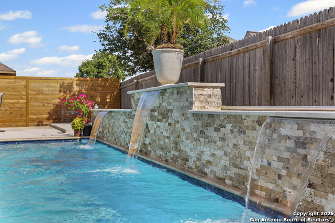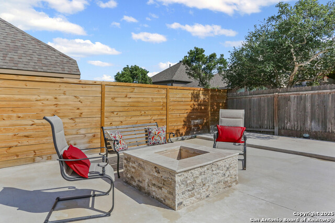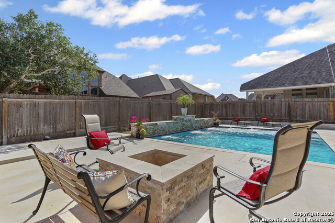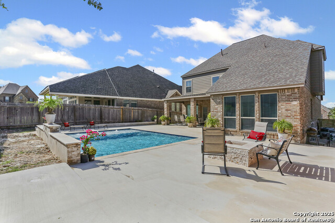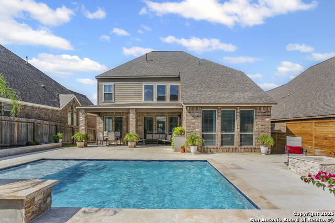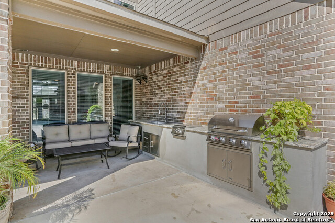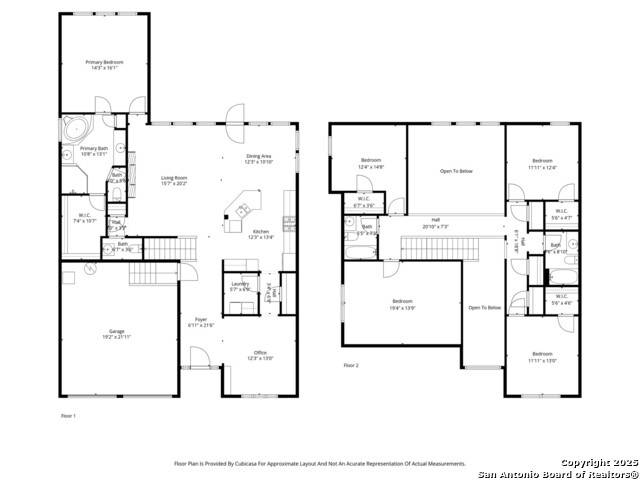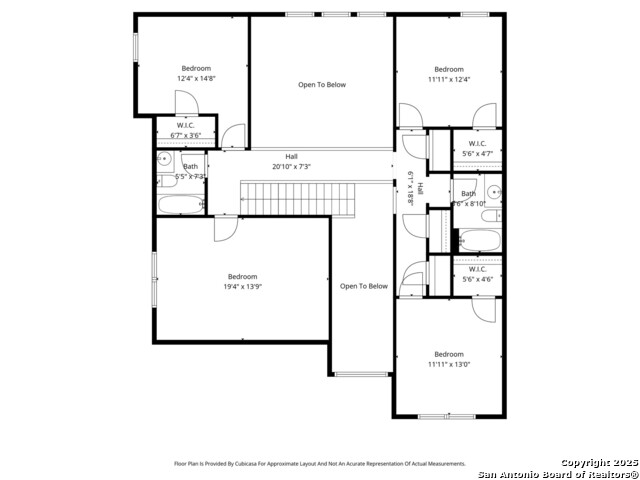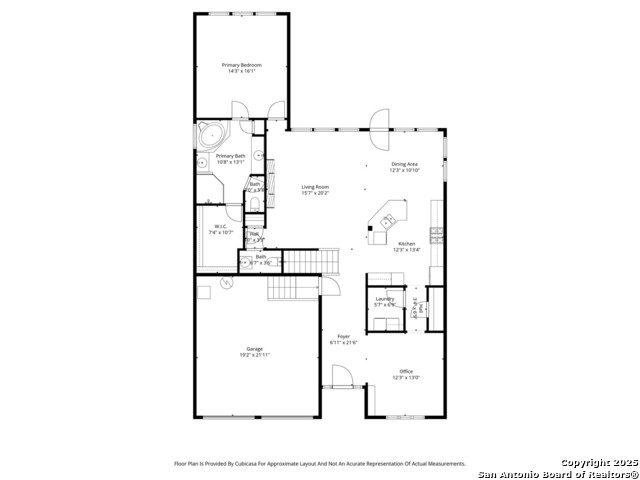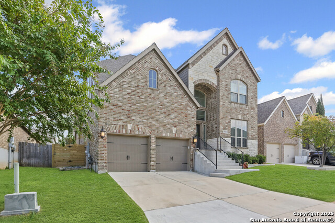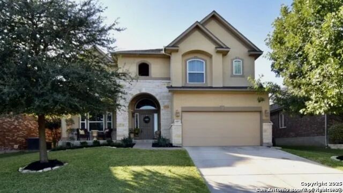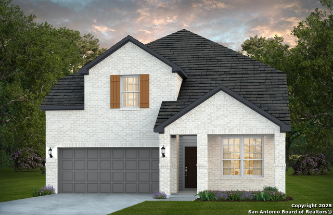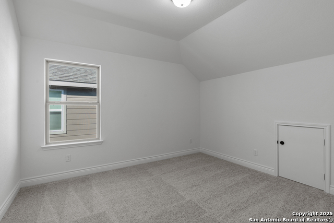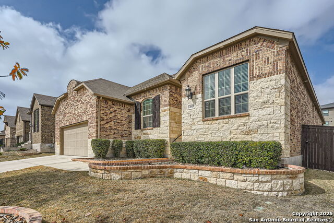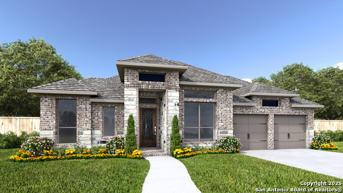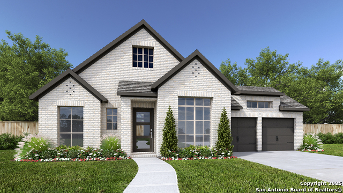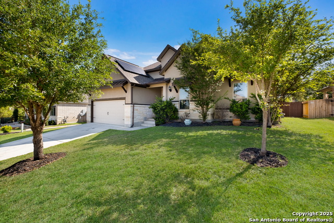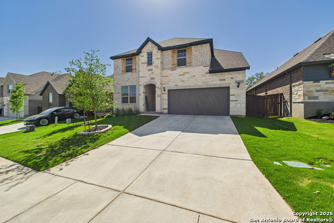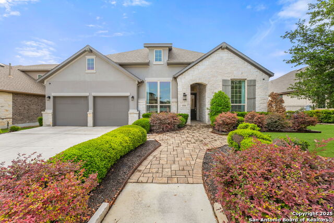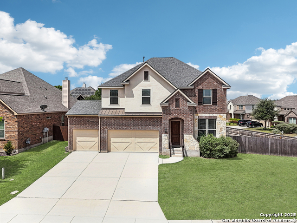14042 Gemma , San Antonio, TX 78253
Property Photos
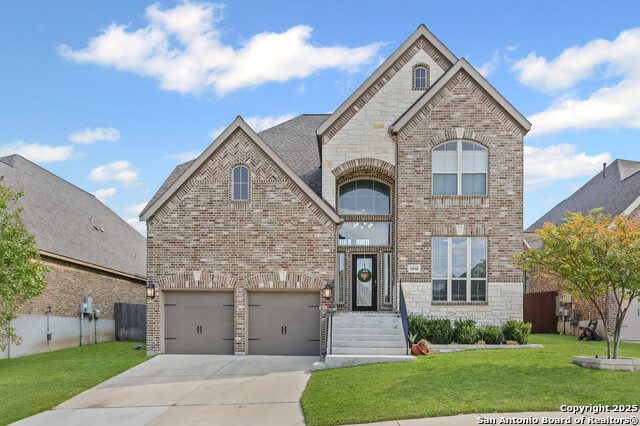
Would you like to sell your home before you purchase this one?
Priced at Only: $520,000
For more Information Call:
Address: 14042 Gemma , San Antonio, TX 78253
Property Location and Similar Properties
- MLS#: 1912505 ( Single Residential )
- Street Address: 14042 Gemma
- Viewed: 17
- Price: $520,000
- Price sqft: $186
- Waterfront: No
- Year Built: 2018
- Bldg sqft: 2789
- Bedrooms: 4
- Total Baths: 4
- Full Baths: 3
- 1/2 Baths: 1
- Garage / Parking Spaces: 2
- Days On Market: 28
- Additional Information
- County: BEXAR
- City: San Antonio
- Zipcode: 78253
- Subdivision: Bella Vista
- District: Northside
- Elementary School: Ralph Langley
- Middle School: Bernal
- High School: William Brennan
- Provided by: Crown Realty Holdings LLC
- Contact: Diana Gonzalez
- (210) 771-3715

- DMCA Notice
-
DescriptionStep into elevated living with this upgraded Perry Home that blends timeless craftsmanship, modern amenities, and resort style outdoor living. This thoughtfully designed 4 bedroom, 3.5 bath residence showcases an open concept layout with soaring ceilings and walls of windows that invite in an abundance of natural light, creating a bright and airy atmosphere throughout. At the heart of the home, the expansive living and dining areas flow seamlessly into the gourmet kitchen, making it perfect for both relaxed evenings and lively gatherings. With its chef inspired design, the kitchen offers ample counter space, rich cabinetry, and an inviting atmosphere where everyone feels at home. For movie lovers and entertainers, the true media room complete with projector sets the stage for immersive film nights, game days, or binge worthy streaming marathons. The primary suite, privately located on the main level, offers a spacious retreat with spa inspired features and serene views, designed to be your personal haven at the end of the day. Upstairs, generously sized secondary bedrooms provide comfort, privacy, and versatility for family, guests, or home office needs. Every detail of this Perry Home speaks to quality and thoughtful upgrades. From the brick and stone exterior to the carefully curated finishes inside, you'll find both durability and elegance throughout. Step outside and discover your private backyard paradise designed for both relaxation and unforgettable entertaining. The sparkling in ground pool with cascading water sheers, tanning ledge with bubblers, and dramatic nighttime ambiance lighting transforms every evening into a resort like experience. A full summer kitchen extends your living space outdoors, ideal for grilling, dining, and hosting under the stars. The patio is already plumbed for a convenient outdoor bath and shower, as well as additional storage perfect for keeping the pool lifestyle effortless and organized. Set within a highly sought after community known for its award winning schools, this home also delivers exceptional everyday value with no city taxes. It's a rare combination of refined interiors, extraordinary outdoor living, and long term financial benefits. Whether you're seeking the perfect entertaining home, or a retreat where every day feels like a vacation, this upgraded Perry Home offers it all. With its prime location, smart design, and resort style amenities, this residence is not just a home it's a lifestyle.
Payment Calculator
- Principal & Interest -
- Property Tax $
- Home Insurance $
- HOA Fees $
- Monthly -
Features
Building and Construction
- Builder Name: Perry
- Construction: Pre-Owned
- Exterior Features: Brick, 4 Sides Masonry
- Floor: Carpeting, Ceramic Tile
- Foundation: Slab
- Kitchen Length: 12
- Roof: Composition
- Source Sqft: Appsl Dist
Land Information
- Lot Improvements: Street Paved, Curbs, Sidewalks, Streetlights, City Street
School Information
- Elementary School: Ralph Langley
- High School: William Brennan
- Middle School: Bernal
- School District: Northside
Garage and Parking
- Garage Parking: Two Car Garage
Eco-Communities
- Water/Sewer: City
Utilities
- Air Conditioning: One Central
- Fireplace: Not Applicable
- Heating Fuel: Natural Gas
- Heating: Central
- Utility Supplier Elec: CPS
- Utility Supplier Gas: CPS
- Utility Supplier Water: SAWS
- Window Coverings: All Remain
Amenities
- Neighborhood Amenities: Pool, Tennis, Park/Playground, BBQ/Grill, Basketball Court
Finance and Tax Information
- Days On Market: 126
- Home Owners Association Fee: 142.96
- Home Owners Association Frequency: Quarterly
- Home Owners Association Mandatory: Mandatory
- Home Owners Association Name: BELLA VISTA HOMEOWNERS ASSOCIATION
- Total Tax: 9598.59
Rental Information
- Currently Being Leased: No
Other Features
- Block: 40
- Contract: Exclusive Right To Sell
- Instdir: Potranco to Steven Parkway, Turn on Bella Vista Pl, left on Volante, left of Ricadonna which becomes Gemma
- Interior Features: Two Living Area, Liv/Din Combo, Separate Dining Room, Island Kitchen, Breakfast Bar, Walk-In Pantry, Study/Library, Media Room, Utility Room Inside, 1st Floor Lvl/No Steps, High Ceilings, Open Floor Plan, Cable TV Available, Laundry Main Level, Telephone, Walk in Closets
- Legal Desc Lot: 20
- Legal Description: Cb 4349E (Bella Vista Ut-3, Sec-5), Block 40 Lot 20 2017 New
- Occupancy: Owner
- Ph To Show: 2102222227
- Possession: Closing/Funding
- Style: Two Story, Traditional
- Views: 17
Owner Information
- Owner Lrealreb: No
Similar Properties
Nearby Subdivisions
Afton Oaks Enclave - Bexar Cou
Alamo Estates
Alamo Ranch
Alamo Ranch (summit Ii)
Alamo Ranch Area 4
Alamo Ranch/enclave
Arcadia Ridge Phase 1 - Bexar
Arroyo Crossing
Aston Park
Bear Creek Hills
Becker Ranch Estates
Bella Vista
Bella Vista Cottages
Bexar
Bison Ridge At Westpointe
Caracol Creek
Cobblestone
Dell Webb
Donaldson Terrace
Edwards Grant
Falcon Landing
Fronterra At Westpointe
Fronterra At Westpointe - Bexa
Geronimo Village
Gordons Grove
Green Glen Acres
Haby Hill
Haby Hill 50s
Haby Hill 60s
Heights Of Westcreek
Hennersby Hollow
Hidden Oasis
Highpoint
Highpoint At Westcreek
Hill Country Resort
Hill Country Retreat
Horizon Ridge
Hunters Ranch
Jaybar Ranch
Landon Ridge
Megans Landing
Monticello Ranch
Morgan Meadows
Morgans Heights
N. San Antonio Hills
Na
Nopal Valley
North San Antonio Hi
Northwest Rural/remains Ns/mv
Oaks Of Monticello Ranch
Oaks Of Westcreek
Preserve At Culebra
Quail Meadow
Redbird Ranch
Redbird Ranch Ut2d
Ridgeview
Riverstone
Riverstone At Westpointe
Riverstone-ut
Rolling Oaks
Saddle Creek Estates (ns)
San Geronimo
Santa Maria At Alamo Ranch
Scenic Crest
Stevens Ranch
Stonehill
Summerlin
Talley Fields
Tamaron
The Hills At Alamo Ranch
The Oaks Of Westcreek
The Preserve At Alamo Ranch
The Trails At Westpointe
The Woods
Thomas Pond
Timber Creek
Trails At Alamo Ranch
Trails At Culebra
Trails At Westpointe
Unknown
Veranda
Villages Of Westcreek
Villas Of Westcreek
Vistas Of Westcreek
Waterford Park
Waterwood Park
West Oak Estates
West View
Westcreek
Westcreek Gardens
Westcreek Oaks
Westpoint East
Westpointe East
Westpointe East Ii
Westpointe North
Westridge
Westview
Westwinds Lonestar
Westwinds Lonestar At Alamo Ra
Westwinds West, Unit-3 (enclav
Westwinds-summit At Alamo Ranc
Winding Brook
Wynwood Of Westcreek
Wynwood Place At Westcreek

- Antonio Ramirez
- Premier Realty Group
- Mobile: 210.557.7546
- Mobile: 210.557.7546
- tonyramirezrealtorsa@gmail.com



