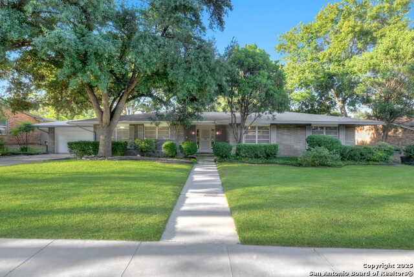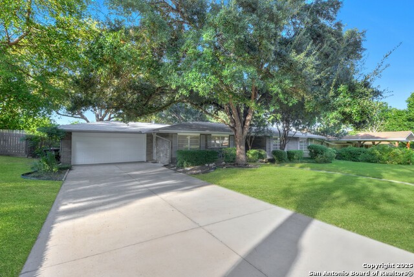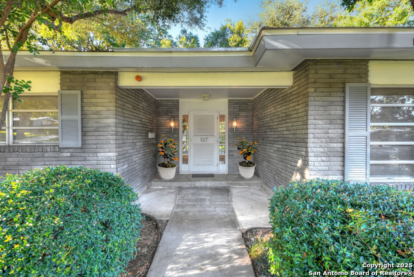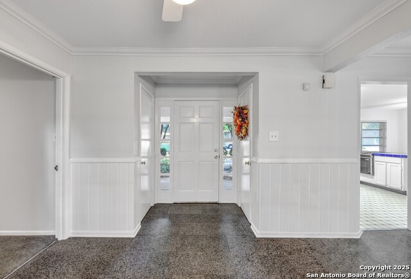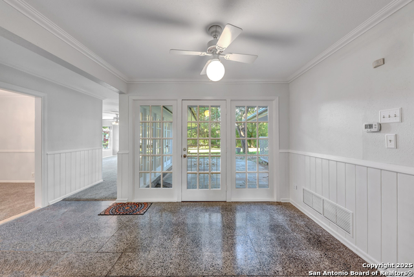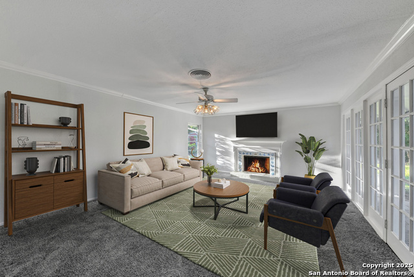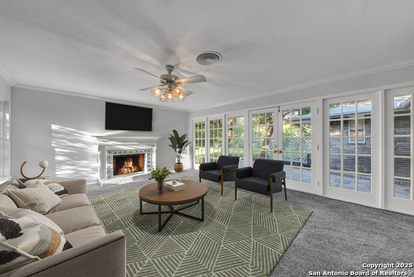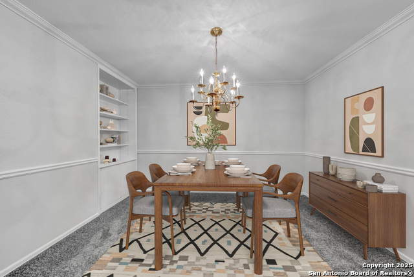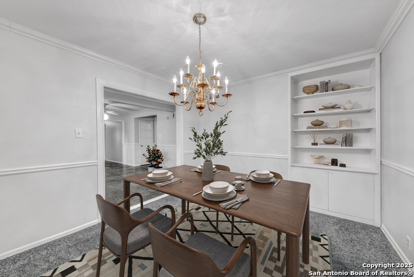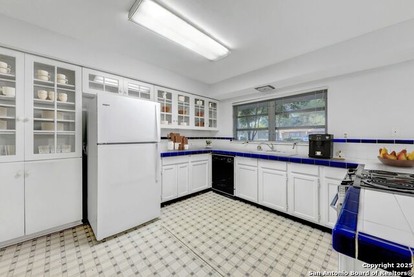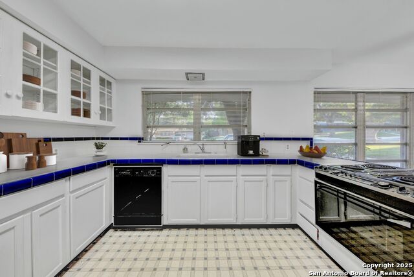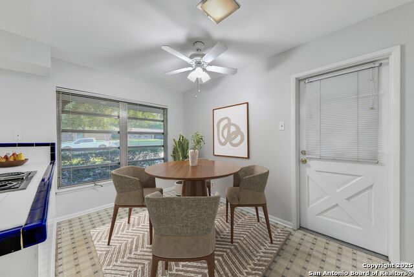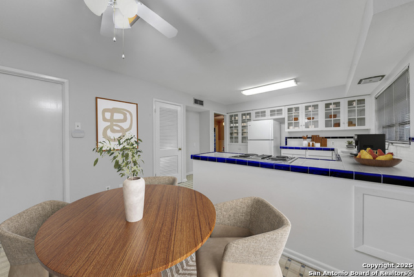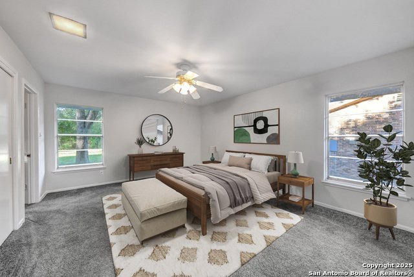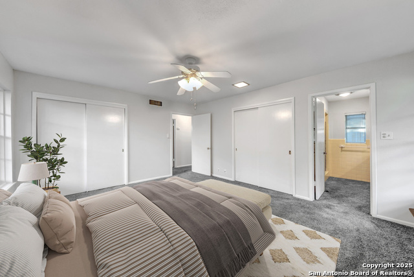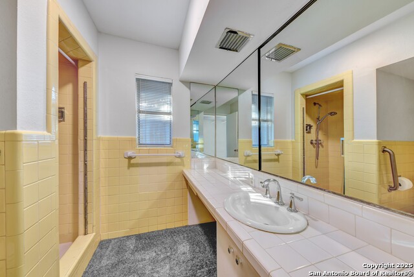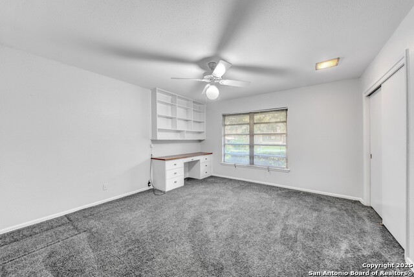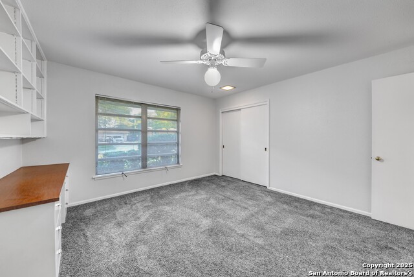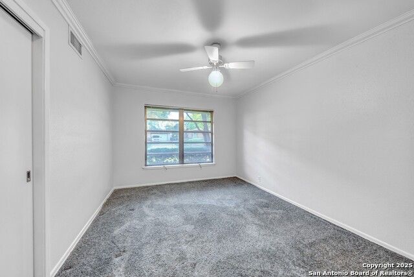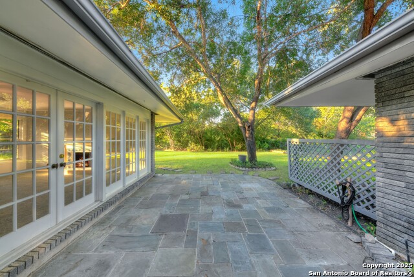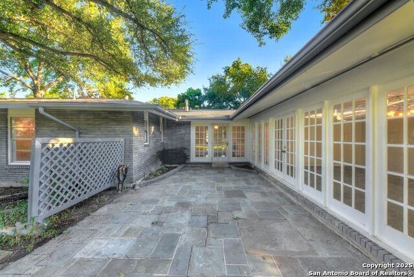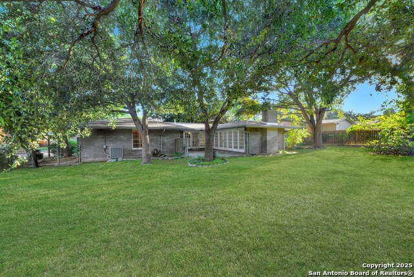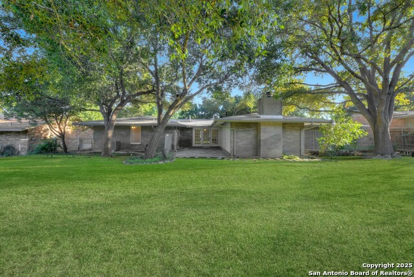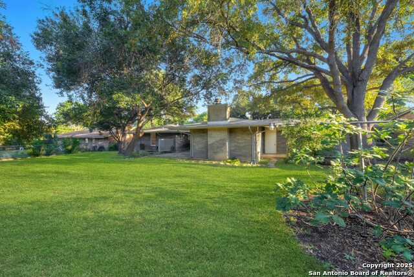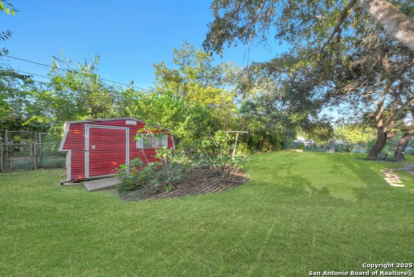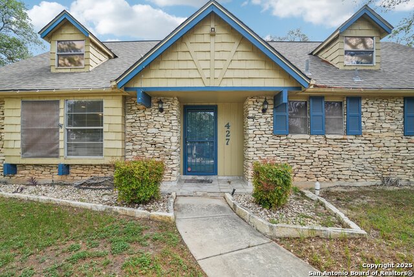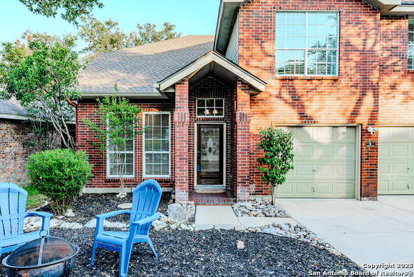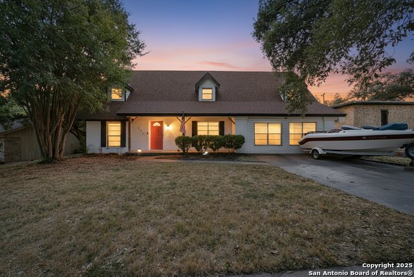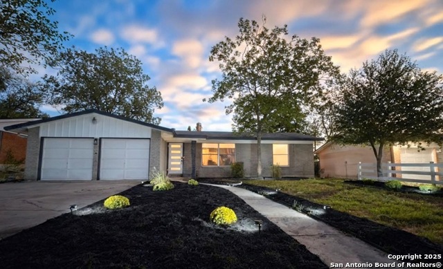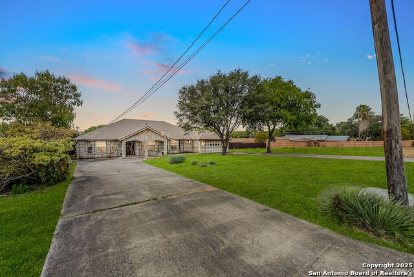127 Meadowood Lane, San Antonio, TX 78216
Property Photos
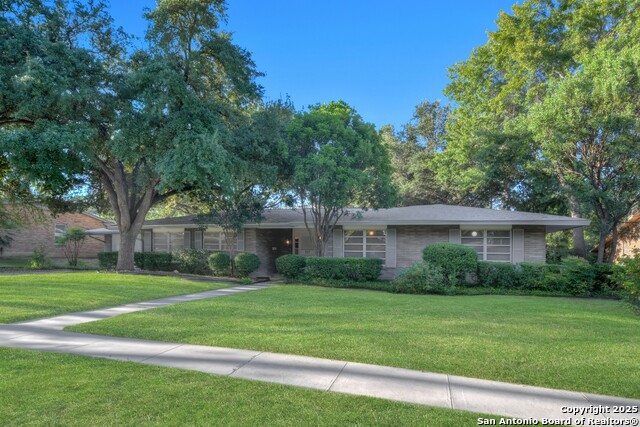
Would you like to sell your home before you purchase this one?
Priced at Only: $350,000
For more Information Call:
Address: 127 Meadowood Lane, San Antonio, TX 78216
Property Location and Similar Properties
- MLS#: 1912411 ( Single Residential )
- Street Address: 127 Meadowood Lane
- Viewed: 115
- Price: $350,000
- Price sqft: $175
- Waterfront: No
- Year Built: 1955
- Bldg sqft: 1997
- Bedrooms: 3
- Total Baths: 2
- Full Baths: 2
- Garage / Parking Spaces: 2
- Days On Market: 98
- Additional Information
- County: BEXAR
- City: San Antonio
- Zipcode: 78216
- Subdivision: East Shearer Hill
- District: North East I.S.D.
- Elementary School: Ridgeview
- Middle School: Nimitz
- High School: Lee
- Provided by: Keller Williams Legacy
- Contact: Kimberly Howell
- (210) 861-0188

- DMCA Notice
-
DescriptionStep through the Terrazzo tile entry and discover a home where enduring character brings about an old world charm. The family room centers around a wood burning fireplace, its warmth extending through French doors that open to a slate tiled patio and backyard shaded by mature trees. Pull back the carpet in the main living spaces and you'll find original hardwood floors waiting to be revealed, ready to anchor your vision for the home. The kitchen features glass front cabinets that transform everyday dishware into display pieces, while the adjacent dining room offers built in storage that's become increasingly rare in homes of this era. Three generous bedrooms provide actual space to move and breathe not the cramped boxes that pass for bedrooms in newer construction. Two full bathrooms serve the household with practical efficiency. Recent mechanical updates tell the story of a home that's been maintained with care. The water heater was replaced in 2023, the roof is only 5 6 years old, and while the HVAC dates to 2004, it speaks to a time when systems were built to last. The oversized garage goes beyond basic car storage, offering built in cabinets and extra square footage for workshop projects, seasonal items, or the kind of accumulated life that simply needs a home. Front and back sprinkler systems keep the landscaping healthy with minimal effort, and the property includes practical conveniences like a refrigerator and security system included in your purchase.
Payment Calculator
- Principal & Interest -
- Property Tax $
- Home Insurance $
- HOA Fees $
- Monthly -
Features
Building and Construction
- Apprx Age: 70
- Builder Name: Unknown
- Construction: Pre-Owned
- Exterior Features: Brick
- Floor: Carpeting, Linoleum, Wood, Terrazzo
- Foundation: Slab
- Kitchen Length: 19
- Other Structures: Shed(s)
- Roof: Composition
- Source Sqft: Appsl Dist
Land Information
- Lot Description: Mature Trees (ext feat), Level
- Lot Improvements: Street Paved, Curbs, Sidewalks, Streetlights, Alley, Fire Hydrant w/in 500', Asphalt, City Street
School Information
- Elementary School: Ridgeview
- High School: Lee
- Middle School: Nimitz
- School District: North East I.S.D.
Garage and Parking
- Garage Parking: Two Car Garage, Attached
Eco-Communities
- Energy Efficiency: High Efficiency Water Heater, Ceiling Fans, Recirculating Hot Water
- Water/Sewer: Water System, Sewer System, City
Utilities
- Air Conditioning: One Central
- Fireplace: One, Living Room
- Heating Fuel: Natural Gas
- Heating: Central, 1 Unit
- Recent Rehab: No
- Utility Supplier Elec: CPS
- Utility Supplier Gas: CPS
- Utility Supplier Grbge: City
- Utility Supplier Sewer: SAWS
- Utility Supplier Water: SAWS
- Window Coverings: All Remain
Amenities
- Neighborhood Amenities: None
Finance and Tax Information
- Days On Market: 71
- Home Faces: South
- Home Owners Association Mandatory: None
- Total Tax: 7016.62
Rental Information
- Currently Being Leased: No
Other Features
- Accessibility: 2+ Access Exits, Int Door Opening 32"+, 36 inch or more wide halls, Hallways 42" Wide, Doors-Swing-In, Entry Slope less than 1 foot, Grab Bars in Bathroom(s), Low Pile Carpet, Near Bus Line, Level Lot, Level Drive, No Stairs, First Floor Bath, Full Bath/Bed on 1st Flr, First Floor Bedroom, Stall Shower, Thresholds less than 5/8 of an inch, Wheelchair Accessible, Wheelchair Adaptable, Wheelchair Ramp(s)
- Contract: Exclusive Right To Sell
- Instdir: Loop 410 to San Pedro Avenue (inside Loop). L onto Oblate Drive. L onto Dellwood Drive. L onto Meadowood Lane. Home is on right.
- Interior Features: One Living Area, Separate Dining Room, Eat-In Kitchen, Secondary Bedroom Down, 1st Floor Lvl/No Steps, Cable TV Available, High Speed Internet, All Bedrooms Downstairs, Laundry in Garage, Telephone
- Legal Description: Ncb 11017 Blk 3 Lot 7
- Occupancy: Vacant
- Ph To Show: 210-222-2227
- Possession: Closing/Funding
- Style: One Story, Traditional
- Views: 115
Owner Information
- Owner Lrealreb: No
Similar Properties
Nearby Subdivisions
Bluffview Estates
Bluffview Greens
Bluffview Heights
Camino Real/ Woodlands
Crownhill Park
Devonshire
East Shearer Hill
Enchanted Forest
Harmony Hills
North Crest
North Star Hills
Northcrest Hills
Oak Run
Park @ Vista Del Nor
Racquet Club Of Cami
Ridgeview
Ridgeview Oaks East
River Bend
River Bend Of Camino
Shearer Hills
The Enclave
Vista Del Norte
Walker Ranch
Woodlands Of Camino

- Antonio Ramirez
- Premier Realty Group
- Mobile: 210.557.7546
- Mobile: 210.557.7546
- tonyramirezrealtorsa@gmail.com



