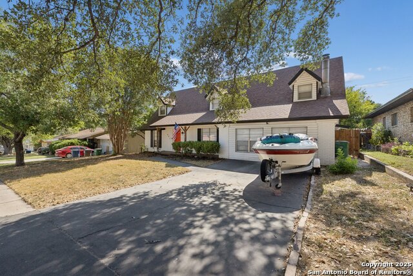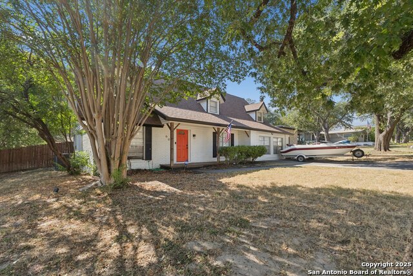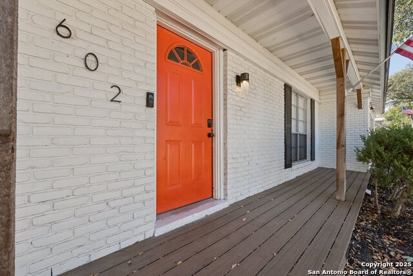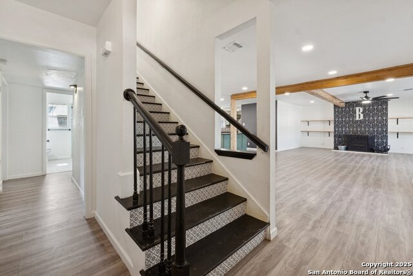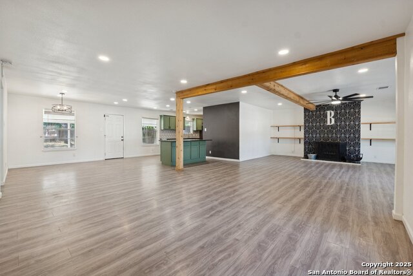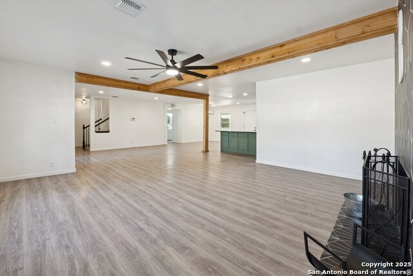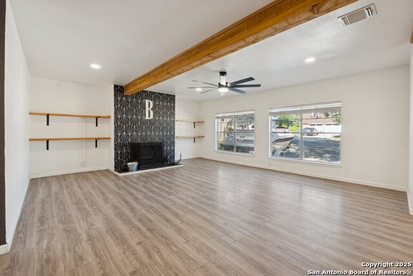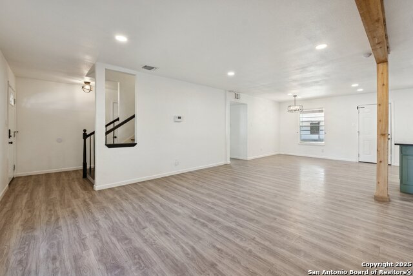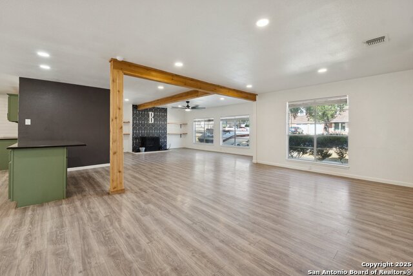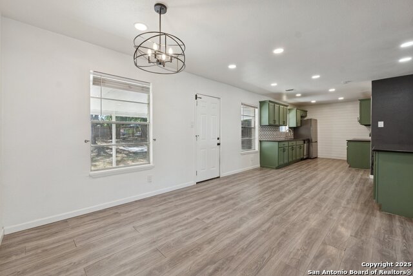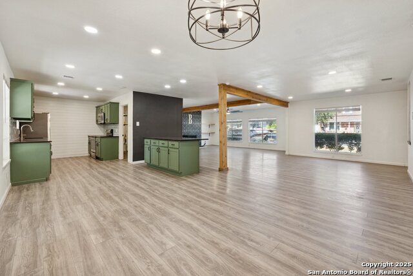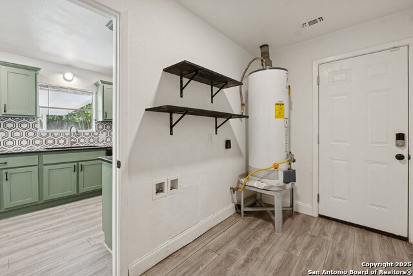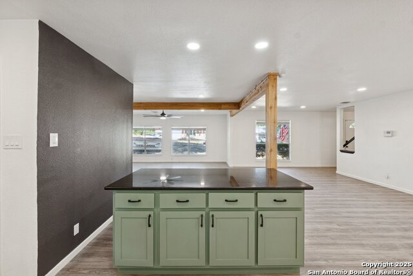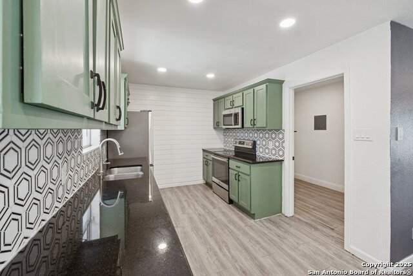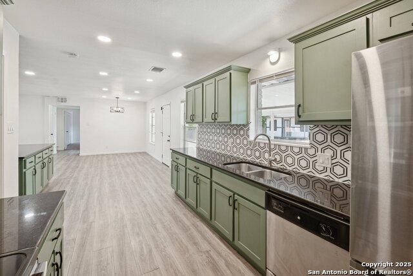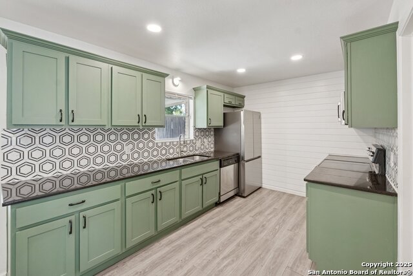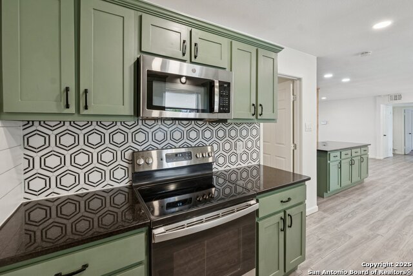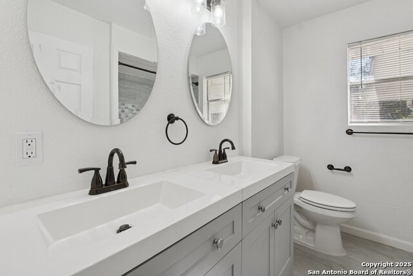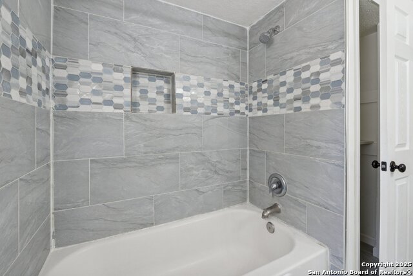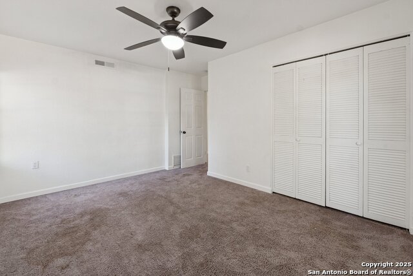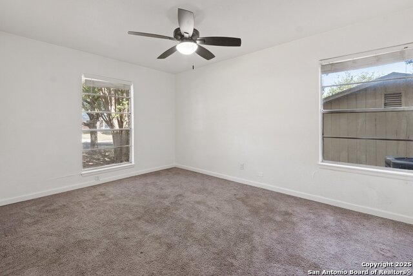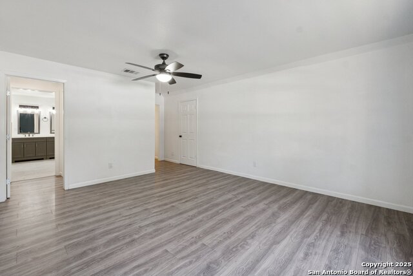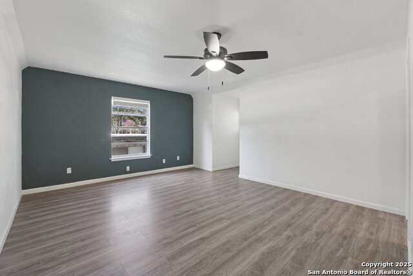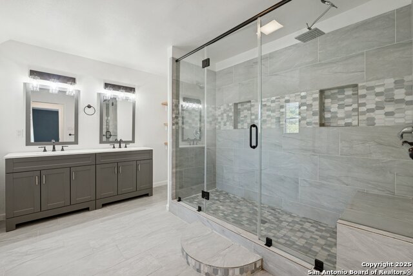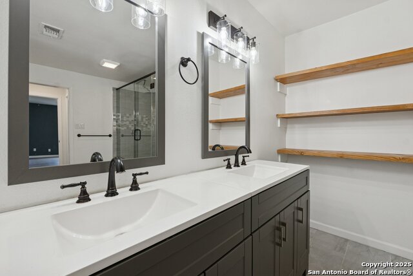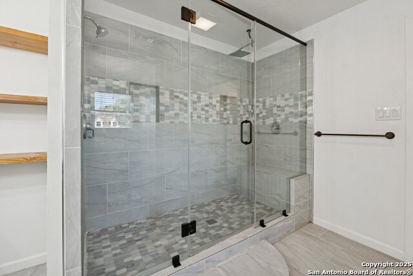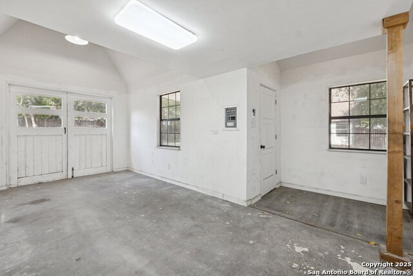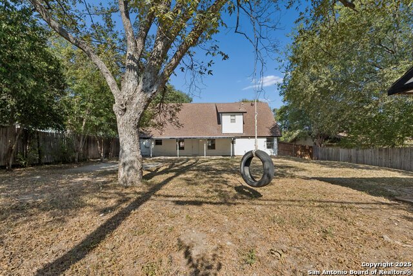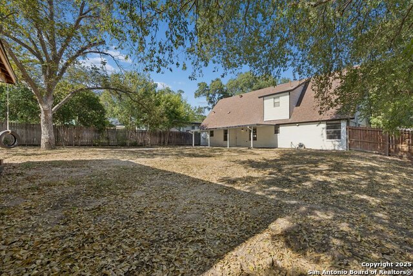602 Indigo , San Antonio, TX 78216
Property Photos
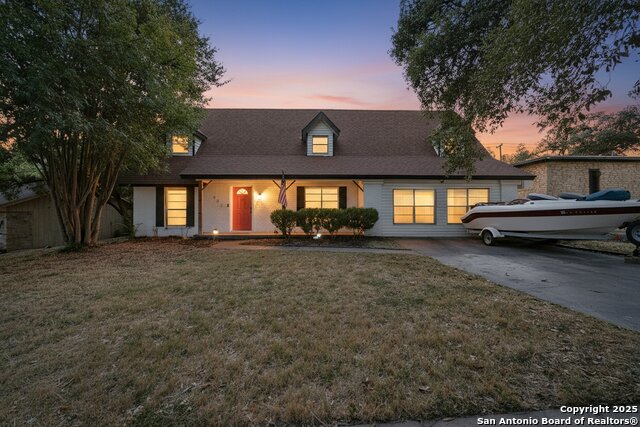
Would you like to sell your home before you purchase this one?
Priced at Only: $385,000
For more Information Call:
Address: 602 Indigo , San Antonio, TX 78216
Property Location and Similar Properties
- MLS#: 1918974 ( Single Residential )
- Street Address: 602 Indigo
- Viewed: 14
- Price: $385,000
- Price sqft: $158
- Waterfront: No
- Year Built: 1962
- Bldg sqft: 2430
- Bedrooms: 4
- Total Baths: 3
- Full Baths: 3
- Garage / Parking Spaces: 1
- Days On Market: 54
- Additional Information
- County: BEXAR
- City: San Antonio
- Zipcode: 78216
- Subdivision: Harmony Hills
- District: North East I.S.D.
- Elementary School: Harmony Hills
- Middle School: Eisenhower
- High School: Churchill
- Provided by: The Nav Agency
- Contact: Marco Puga
- (210) 801-2380

- DMCA Notice
-
DescriptionThis Recently updated NEISD home blends warmth and function with an open floor plan, beamed ceilings, and a cozy wood burning fireplace. The island kitchen features granite counters, a breakfast bar, and plenty of space to cook and gather. Downstairs offers two flexible bedrooms perfect for guests or a home office, while the private upstairs primary suite includes a full bath and walk in closet. Step outside to a spacious backyard with room to play, relax, or entertain, and don't miss the large shed for extra storage or your next creative project. Just minutes from US 281 and I 10, this home delivers comfort, convenience, and room to grow. Come take a look you'll feel right at home.
Payment Calculator
- Principal & Interest -
- Property Tax $
- Home Insurance $
- HOA Fees $
- Monthly -
Features
Building and Construction
- Apprx Age: 63
- Builder Name: Unkn
- Construction: Pre-Owned
- Exterior Features: Brick, 4 Sides Masonry, Siding
- Floor: Vinyl, Laminate
- Foundation: Slab
- Kitchen Length: 11
- Other Structures: Storage
- Roof: Composition
- Source Sqft: Appsl Dist
Land Information
- Lot Description: Irregular
- Lot Improvements: Street Paved, Curbs, Street Gutters, Sidewalks, Streetlights
School Information
- Elementary School: Harmony Hills
- High School: Churchill
- Middle School: Eisenhower
- School District: North East I.S.D.
Garage and Parking
- Garage Parking: Converted Garage, None/Not Applicable
Eco-Communities
- Energy Efficiency: Ceiling Fans
- Water/Sewer: Water System, Sewer System
Utilities
- Air Conditioning: One Central
- Fireplace: Living Room, Stone/Rock/Brick
- Heating Fuel: Natural Gas
- Heating: Central, 1 Unit
- Recent Rehab: Yes
- Window Coverings: Some Remain
Amenities
- Neighborhood Amenities: Pool, Clubhouse, Park/Playground, Basketball Court
Finance and Tax Information
- Days On Market: 45
- Home Owners Association Mandatory: None
- Total Tax: 9889.55
Rental Information
- Currently Being Leased: No
Other Features
- Accessibility: 2+ Access Exits, Entry Slope less than 1 foot, Near Bus Line, Level Lot, Level Drive, First Floor Bath, Full Bath/Bed on 1st Flr, First Floor Bedroom
- Block: 17
- Contract: Exclusive Right To Sell
- Instdir: From Hwy 281 - Exit San Pedro - Turn on W Ramsey Rd - R on Moonglow Dr - L on Indigo - Property on L
- Interior Features: One Living Area, Liv/Din Combo, Eat-In Kitchen, Breakfast Bar, Study/Library, Utility Room Inside, Secondary Bedroom Down, 1st Floor Lvl/No Steps, Converted Garage, Open Floor Plan, Cable TV Available, High Speed Internet, Laundry Main Level, Telephone, Walk in Closets
- Legal Description: Ncb 13213 Blk 17 Lot 8
- Occupancy: Vacant
- Ph To Show: 8007469464
- Possession: Closing/Funding
- Style: Two Story, Traditional
- Views: 14
Owner Information
- Owner Lrealreb: No
Nearby Subdivisions
Bluffview Estates
Bluffview Greens
Bluffview Heights
Camino Real/ Woodlands
Countryside
Crownhill Park
Devonshire
East Shearer Hill
Enchanted Forest
Enchanted Vill Condo Ne
Harmony Hills
North Crest
North Star Hills
Northcrest Hills
Oak Run
Park @ Vista Del Nor
Racquet Club Of Cami
Ridgeview
Ridgeview Oaks East
River Bend
River Bend Of Camino
Shearer Hills
Starlit Hills
Starlit Hls/n.shearerhls
The Enclave
Villas Of Bluffview
Vista Del Norte
Walker Ranch
Woodlands Of Camino

- Antonio Ramirez
- Premier Realty Group
- Mobile: 210.557.7546
- Mobile: 210.557.7546
- tonyramirezrealtorsa@gmail.com



