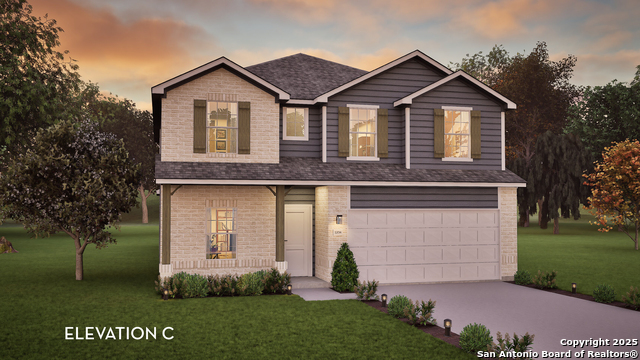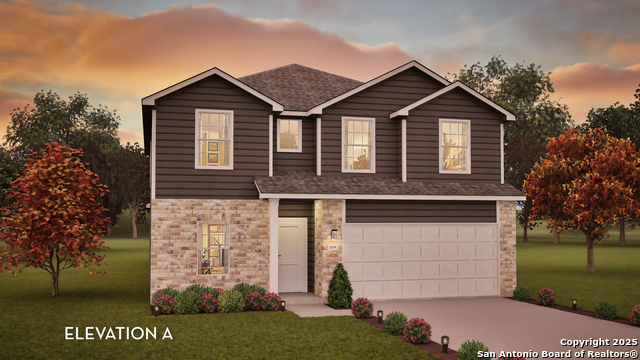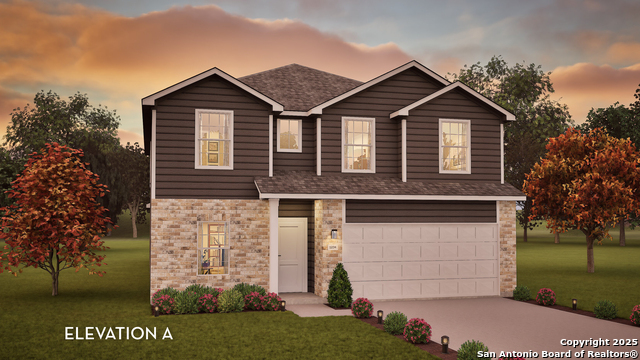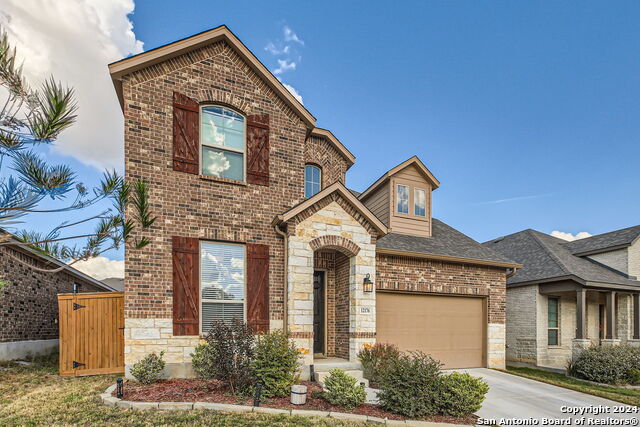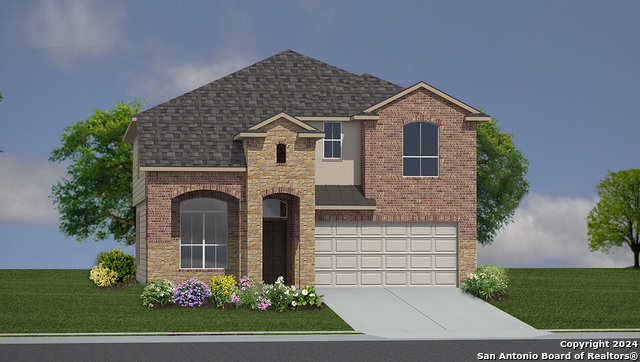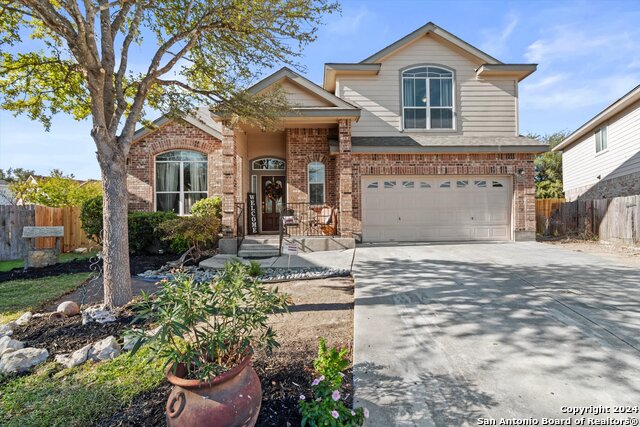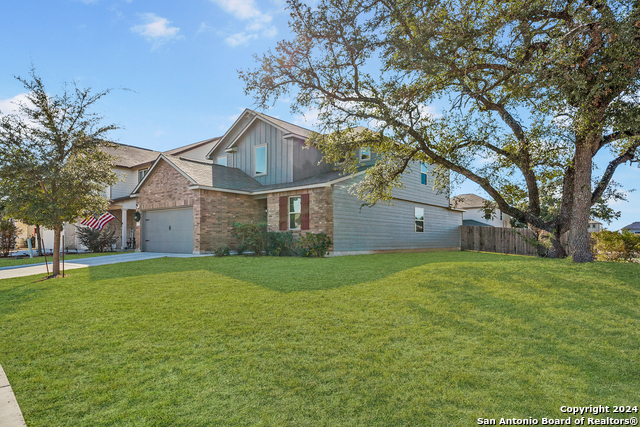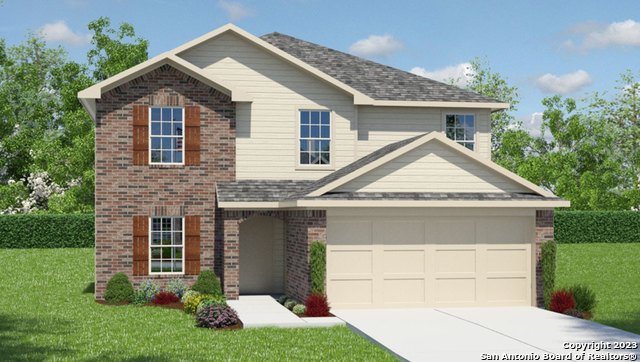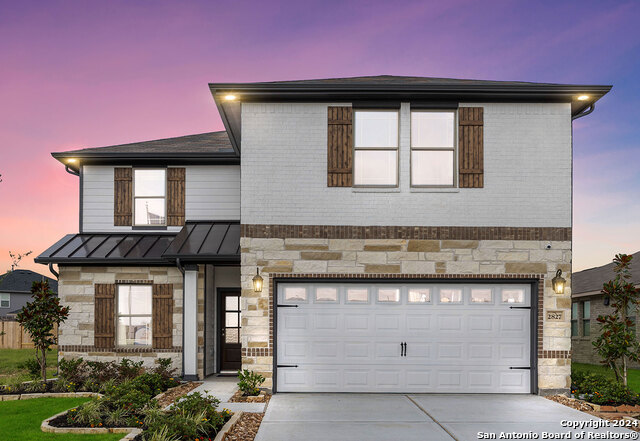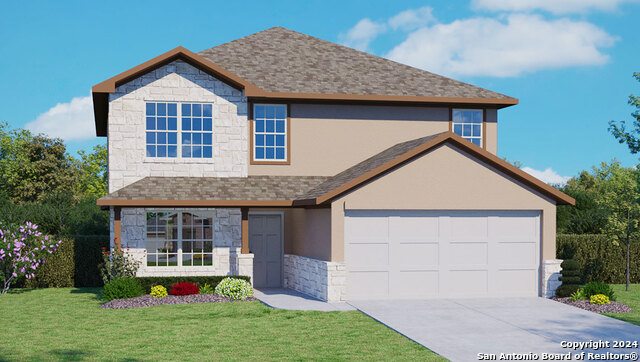13622 Guajillo Spring, San Antonio, TX 78253
Property Photos
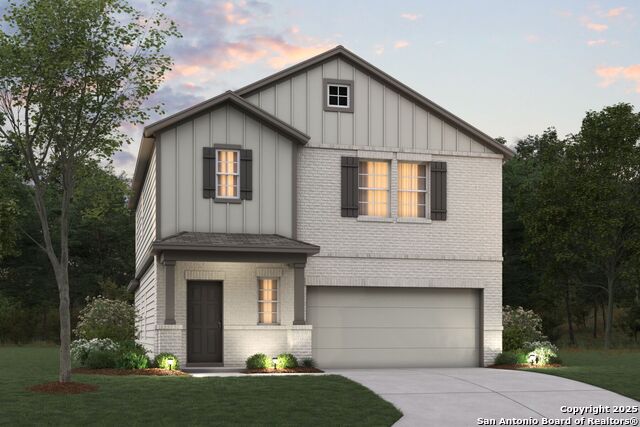
Would you like to sell your home before you purchase this one?
Priced at Only: $369,990
For more Information Call:
Address: 13622 Guajillo Spring, San Antonio, TX 78253
Property Location and Similar Properties
- MLS#: 1909088 ( Single Residential )
- Street Address: 13622 Guajillo Spring
- Viewed: 4
- Price: $369,990
- Price sqft: $164
- Waterfront: No
- Year Built: 2025
- Bldg sqft: 2255
- Bedrooms: 4
- Total Baths: 3
- Full Baths: 2
- 1/2 Baths: 1
- Garage / Parking Spaces: 2
- Days On Market: 22
- Additional Information
- County: BEXAR
- City: San Antonio
- Zipcode: 78253
- Subdivision: Winding Brook
- District: Northside
- Elementary School: Katie Reed
- Middle School: Straus
- High School: Sotomayor
- Provided by: Escape Realty
- Contact: Jaclyn Calhoun
- (210) 421-9291

- DMCA Notice
-
Description**ESTIMATED COMPLETION DATE: JANUARY 2026*** Welcome to the Dogwood floorplan, a two story design in our exclusive new Smart Series lineup. This floorplan features 4 bedrooms, 2 1/2 bathrooms, and 2,380 square feet of functional living space. With curated design packages and desirable structural options to choose from, look no further than the Dogwood plan for your dream home! A charming covered porch greets you as you arrive at the front door. The wide foyer ushers you into the home and brings you past the staircase. Notice the powder bath at the end of the foyer next to a conveniently located closet in the entry hall. Hang coats, store shoes, or tuck away miscellaneous items in this accessible storage space. Continue through the entry that flows into your open concept living areas. Ample granite counter space is the highlight of your well equipped kitchen. The oversized kitchen island is perfect for prepping delicious meals and serving guests, buffet style! Spacious upper and lower cabinets will satisfy your kitchen storage needs and help you stay organized. Seamlessly adjoined is the open dining area and a bright family room with lovely sloped ceilings. Friends and family will feel embraced by the sense of togetherness your home will nurture. If outdoor entertaining is part of your dynamic lifestyle, the Dogwood floorplan gives you the opportunity to select an optional covered patio. Enter your owner's suite through a private entry off the family room. The large bedroom features sloped ceilings that are filled with natural light. An optional extended bay window gives your bedroom oasis a bit more space. Select optional double doors for a grand entry into the owner's bath retreat, complete with an impressive walk in closet, optional double vanities, and a spacious walk in shower. Here you can also choose to transform this in a luxury bathroom with a soaking tub and separate shower! Head upstairs to arrive at a central landing that flows right into the massive game room. Set up your favorite game or arrange seating around a TV to create the ideal entertainment space. A full bathroom with an optional double bowl vanity is found right off the game room. Choose an optional Jack and Jill selection to add access to this bathroom from one of the secondary bedrooms. As a standard feature, this second floor boasts three large bedrooms, two of which include their own oversized walk in closets.
Payment Calculator
- Principal & Interest -
- Property Tax $
- Home Insurance $
- HOA Fees $
- Monthly -
Features
Building and Construction
- Builder Name: M/I Homes
- Construction: New
- Exterior Features: Brick, Siding
- Floor: Carpeting, Ceramic Tile, Vinyl
- Foundation: Slab
- Kitchen Length: 12
- Roof: Composition
- Source Sqft: Bldr Plans
Land Information
- Lot Improvements: Street Paved, Curbs, Sidewalks, Streetlights
School Information
- Elementary School: Katie Reed
- High School: Sotomayor High School
- Middle School: Straus
- School District: Northside
Garage and Parking
- Garage Parking: Two Car Garage
Eco-Communities
- Water/Sewer: Water System, Sewer System, City
Utilities
- Air Conditioning: One Central
- Fireplace: Not Applicable
- Heating Fuel: Electric, Natural Gas
- Heating: Central, Heat Pump
- Window Coverings: None Remain
Amenities
- Neighborhood Amenities: Other - See Remarks
Finance and Tax Information
- Days On Market: 22
- Home Owners Association Fee: 600
- Home Owners Association Frequency: Annually
- Home Owners Association Mandatory: Mandatory
- Home Owners Association Name: LIFETIME HOA MGT
- Total Tax: 1.839
Rental Information
- Currently Being Leased: No
Other Features
- Block: 42
- Contract: Exclusive Right To Sell
- Instdir: From W Loop 1604 N, take the Culebra Rd. exit. Go right on Culebra Rd., and in 3.7 miles turn left onto Old Farm to Market 471 W.
- Interior Features: One Living Area, Island Kitchen, Walk-In Pantry, Game Room, High Ceilings, Open Floor Plan, Laundry Main Level, Laundry Room, Walk in Closets
- Legal Desc Lot: 32
- Legal Description: block 42 lot 32
- Occupancy: Vacant
- Ph To Show: 210.333.2244
- Possession: Closing/Funding
- Style: Two Story
Owner Information
- Owner Lrealreb: No
Similar Properties
Nearby Subdivisions
Afton Oaks Enclave - Bexar Cou
Alamo Estates
Alamo Ranch
Alamo Ranch (summit Ii)
Alamo Ranch Area 4
Alamo Ranch/enclave
Arcadia Ridge Phase 1 - Bexar
Arroyo Crossing
Aston Park
Bear Creek Hills
Becker Ranch Estates
Bella Vista
Bella Vista Cottages
Bella Vista Village
Bexar
Bison Ridge At Westpointe
Caracol Creek
Cobblestone
Dell Webb
Donaldson Terrace
Edwards Grant
Falcon Landing
Fronterra At Westpointe
Fronterra At Westpointe - Bexa
Geronimo Village
Gordons Grove
Green Glen Acres
Haby Hill
Haby Hill 50s
Haby Hill 60s
Heights Of Westcreek
Hennersby Hollow
Hidden Oasis
High Point At West Creek
Highpoint At Westcreek
Highpoint Westcreek
Hill Country Resort
Hill Country Retreat
Horizon Ridge
Hunters Ranch
Jaybar Ranch
Landon Ridge
Megans Landing
Monticello Ranch
Monticello Ranch Subd
Morgan Meadows
Morgans Heights
N. San Antonio Hills
Na
North San Antonio Hi
North San Antonio Hills
Northwest Rural/remains Ns/mv
Oaks Of Monticello Ranch
Oaks Of Westcreek
Preserve At Culebra
Preserve At Culebra - Heritage
Quail Meadow
Redbird Ranch
Redbird Ranch Ut2d
Ridgeview
Ridgeview Ranch
Rio Medina Acres
Riverstone
Riverstone - Ut
Riverstone At Westpointe
Riverstone-ut
Rolling Oak Estates
Rolling Oaks
Rolling Oaks Estates
Saddle Creek Estates (ns)
San Geronimo
Santa Maria At Alamo Ranch
Scenic Crest
Stevens Ranch
Stonehill
Summerlin
Talley Fields
Tamaron
The Hills At Alamo Ranch
The Oaks Of Westcreek
The Park At Cimarron Enclave -
The Preserve At Alamo Ranch
The Trails At Westpointe
The Woods
The Woods Of Westcreek
Thomas Pond
Timber Creek
Trails At Alamo Ranch
Trails At Culebra
Trails At Westpointe
Unknown
Veranda
Villages Of Westcreek
Villas Of Westcreek
Vistas Of Westcreek
Waterford Park
Waterwood Park
West Creek
West Creek Gardens
West Oak Estates
West Pointe Gardens
West View
Westcreek
Westcreek Gardens
Westcreek Oaks
Westpoint East
Westpointe East
Westpointe East Ii
Westpointe North
Westpointe North Cnty Bl 4408
Westridge
Westview
Westwinds Lonestar At Alamo Ra
Westwinds West, Unit-3 (enclav
Westwinds-summit At Alamo Ranc
Winding Brook
Woods Of Westcreek
Wynwood Of Westcreek

- Antonio Ramirez
- Premier Realty Group
- Mobile: 210.557.7546
- Mobile: 210.557.7546
- tonyramirezrealtorsa@gmail.com



























