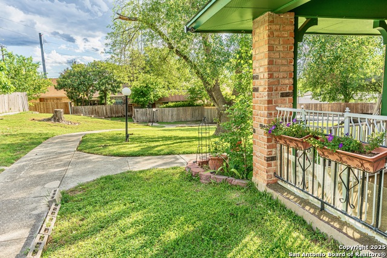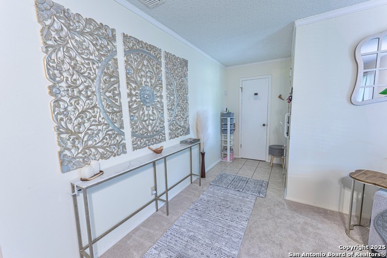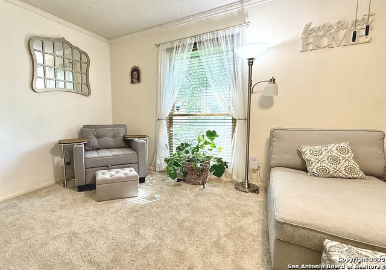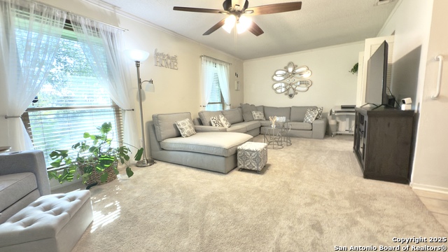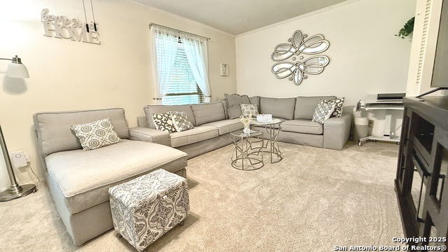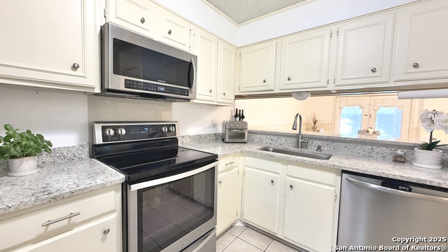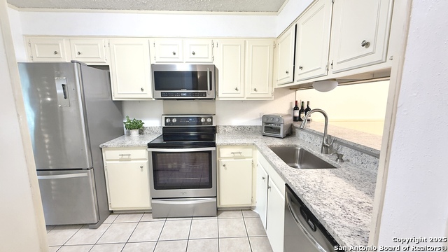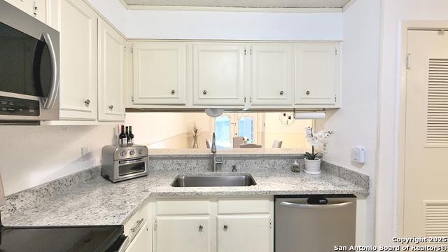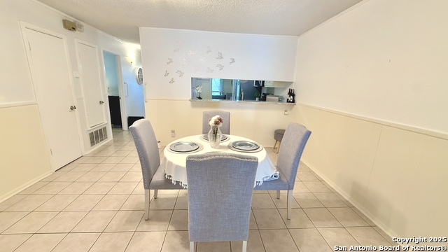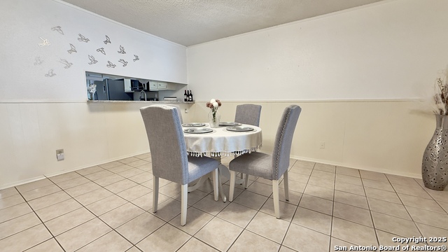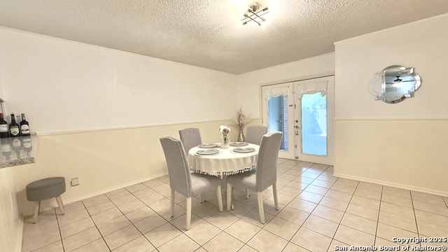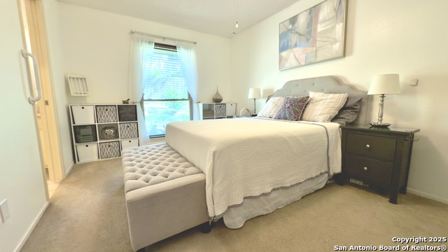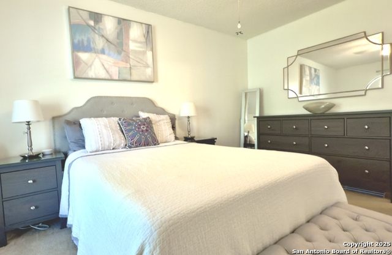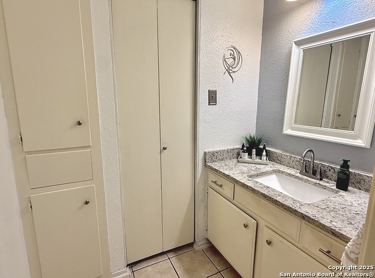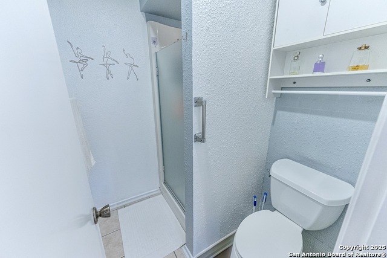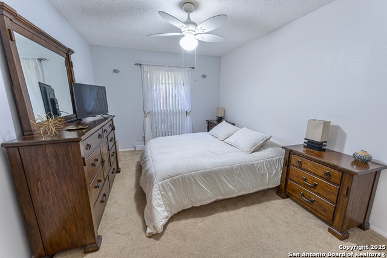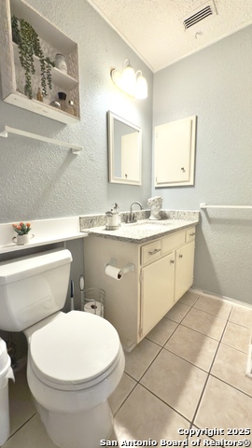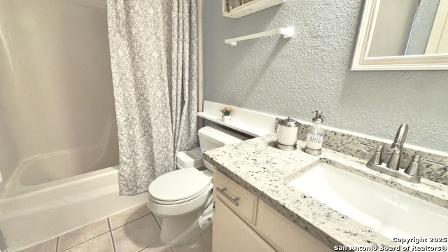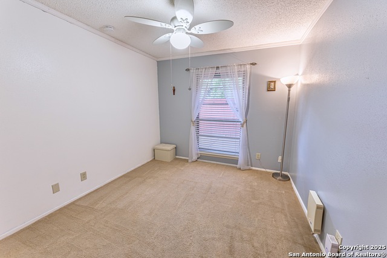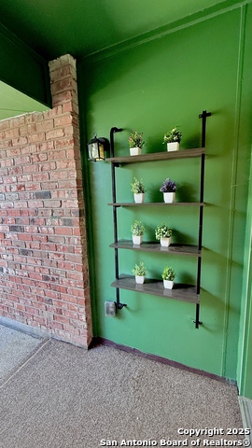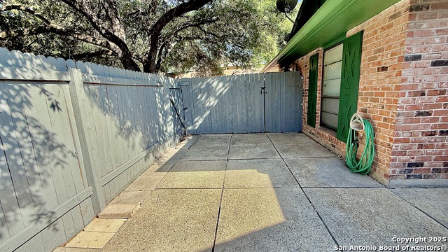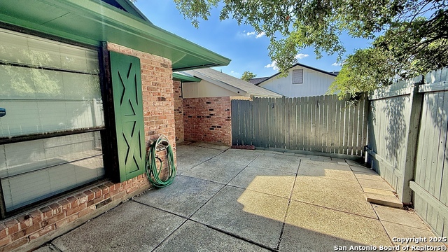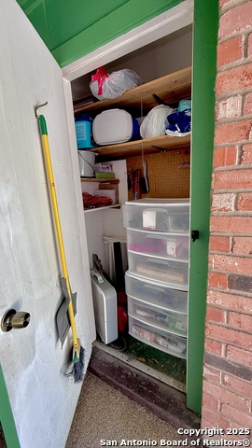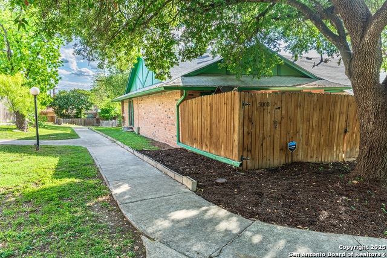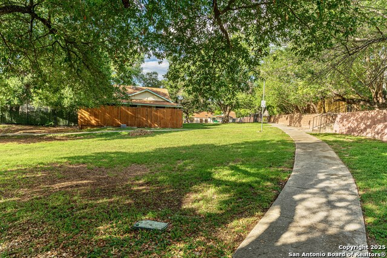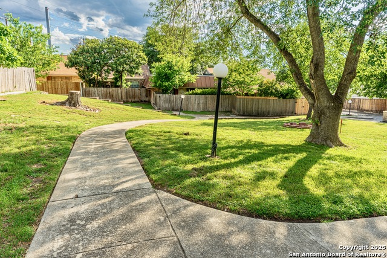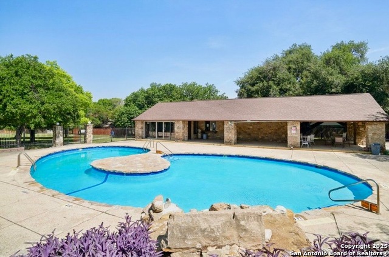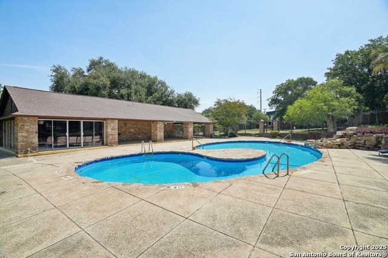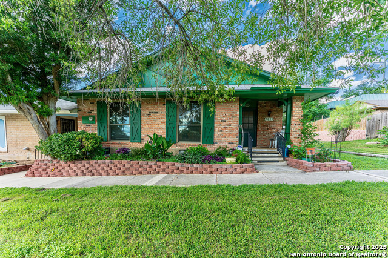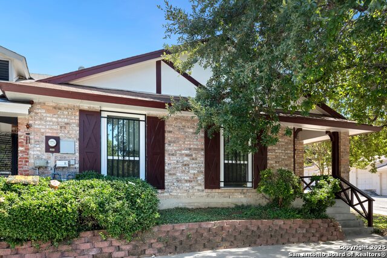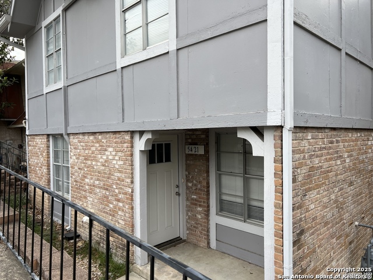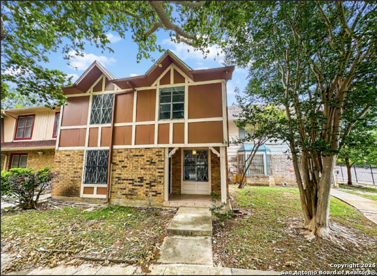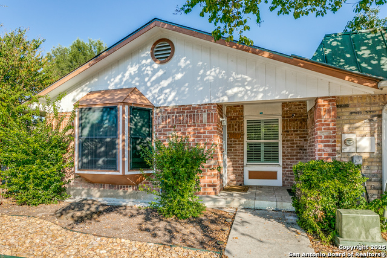5003 Rustic Ridge, San Antonio, TX 78228
Property Photos
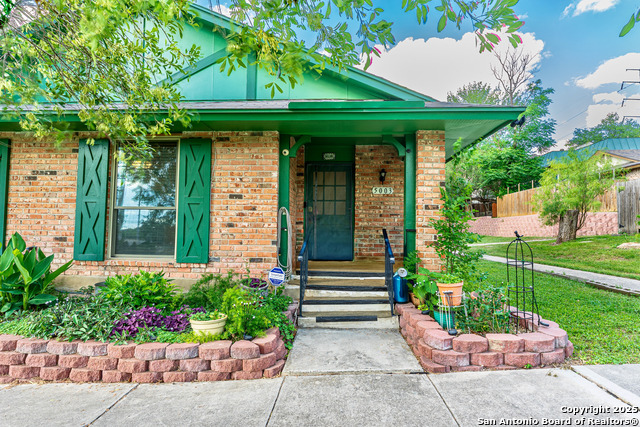
Would you like to sell your home before you purchase this one?
Priced at Only: $181,900
For more Information Call:
Address: 5003 Rustic Ridge, San Antonio, TX 78228
Property Location and Similar Properties
- MLS#: 1907649 ( Single Residential )
- Street Address: 5003 Rustic Ridge
- Viewed: 28
- Price: $181,900
- Price sqft: $130
- Waterfront: No
- Year Built: 1972
- Bldg sqft: 1400
- Bedrooms: 3
- Total Baths: 2
- Full Baths: 2
- Garage / Parking Spaces: 1
- Days On Market: 41
- Additional Information
- Geolocation: 30.1687 / -98.1003
- County: BEXAR
- City: San Antonio
- Zipcode: 78228
- Subdivision: Rolling Ridge
- District: Northside
- Elementary School: Colby
- Middle School: Neff Pat
- High School: Holmes Oliver W
- Provided by: RE/MAX Preferred, REALTORS
- Contact: Danielle Prouse
- (210) 478-6821

- DMCA Notice
-
DescriptionBOM with GORGEOUS UPGRADES! This 3 bedroom, 2 bath corner townhome is just minutes from the Medical Center and packed with thoughtful updates. Inside you'll find granite countertops, stainless appliances, modern fixtures, fresh interior paint, and all appliances included. The open layout is filled with natural light, and the living and dining spaces feel larger than expected for 1,400 sq. ft.The kitchen is efficient and stylish with brand new granite and plenty of storage. The oversized dining area flows easily to the private, fenced backyard spacious enough for outdoor dining or pets. The primary suite features a walk in closet and a private bath with walk in shower, while the two secondary bedrooms are comfortably sized and share an updated hall bath with granite and built ins.The gated community adds to the appeal with a pool, walking trails, and security cameras. Convenient to the Medical Center, shopping, dining, and Loop 410, this home makes an excellent first home, downsizing option, or simple lock and leave close to the action. Schedule your private showing today! Also available for rent!
Payment Calculator
- Principal & Interest -
- Property Tax $
- Home Insurance $
- HOA Fees $
- Monthly -
Features
Building and Construction
- Apprx Age: 53
- Builder Name: Unknown
- Construction: Pre-Owned
- Exterior Features: Brick, 4 Sides Masonry
- Floor: Carpeting, Ceramic Tile
- Foundation: Slab
- Kitchen Length: 10
- Other Structures: Shed(s), Storage
- Roof: Composition
- Source Sqft: Appsl Dist
Land Information
- Lot Description: Corner
- Lot Improvements: Street Paved, Curbs, Sidewalks, Fire Hydrant w/in 500'
School Information
- Elementary School: Colby
- High School: Holmes Oliver W
- Middle School: Neff Pat
- School District: Northside
Garage and Parking
- Garage Parking: None/Not Applicable
Eco-Communities
- Energy Efficiency: Programmable Thermostat, Double Pane Windows, Ceiling Fans
- Water/Sewer: City
Utilities
- Air Conditioning: One Central
- Fireplace: Not Applicable
- Heating Fuel: Natural Gas
- Heating: Central, 1 Unit
- Recent Rehab: No
- Utility Supplier Elec: CPS
- Utility Supplier Gas: CPS
- Utility Supplier Grbge: HOA
- Utility Supplier Sewer: SAWS
- Utility Supplier Water: SAWS
- Window Coverings: Some Remain
Amenities
- Neighborhood Amenities: Controlled Access, Pool, Clubhouse
Finance and Tax Information
- Days On Market: 102
- Home Owners Association Fee: 260
- Home Owners Association Frequency: Monthly
- Home Owners Association Mandatory: Mandatory
- Home Owners Association Name: ROLLING RIDGE VILLAS
- Total Tax: 4201
Rental Information
- Currently Being Leased: No
Other Features
- Accessibility: Grab Bars in Bathroom(s), Grab Bars Throughout, Low Pile Carpet, First Floor Bath, Full Bath/Bed on 1st Flr, First Floor Bedroom, Stall Shower
- Block: 10
- Contract: Exclusive Right To Sell
- Instdir: 410 to Callaghan Rd (inside loop 410).Turn right on Concord Ridge and go through the gate.
- Interior Features: One Living Area, Separate Dining Room, Breakfast Bar, Utility Room Inside, 1st Floor Lvl/No Steps, Open Floor Plan, Cable TV Available, High Speed Internet, All Bedrooms Downstairs, Laundry Main Level, Laundry in Kitchen, Walk in Closets
- Legal Desc Lot: 89
- Legal Description: Ncb 14095 Blk 10 Lot 89
- Miscellaneous: As-Is
- Occupancy: Owner
- Ph To Show: 210-222-2227
- Possession: Closing/Funding
- Style: One Story, Traditional
- Views: 28
Owner Information
- Owner Lrealreb: No
Similar Properties
Nearby Subdivisions

- Antonio Ramirez
- Premier Realty Group
- Mobile: 210.557.7546
- Mobile: 210.557.7546
- tonyramirezrealtorsa@gmail.com



