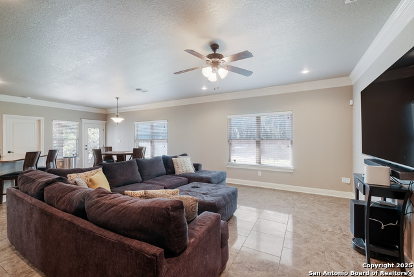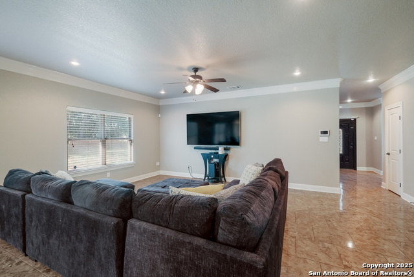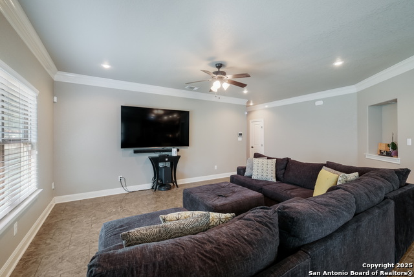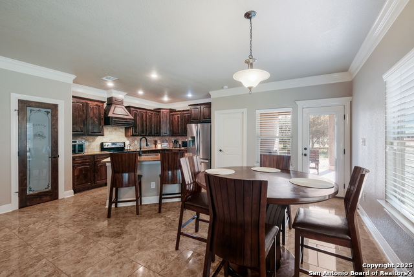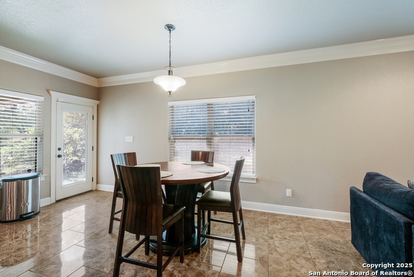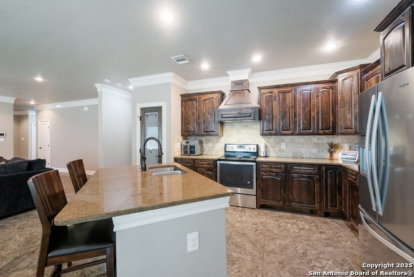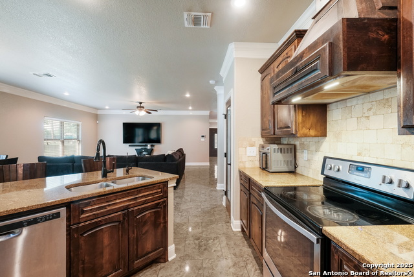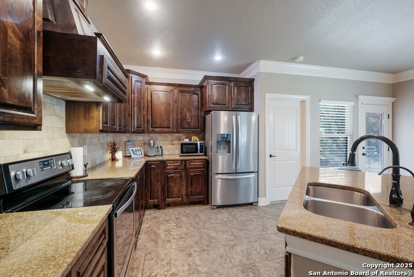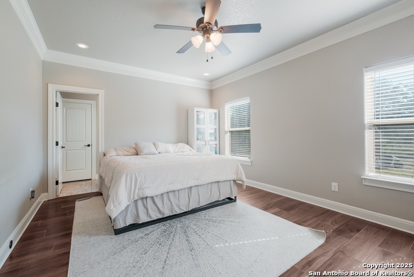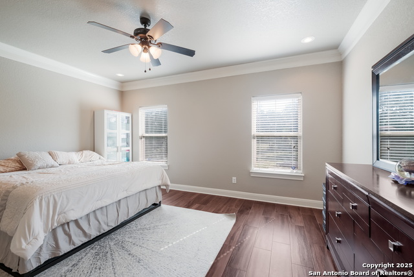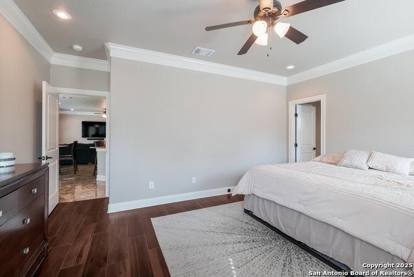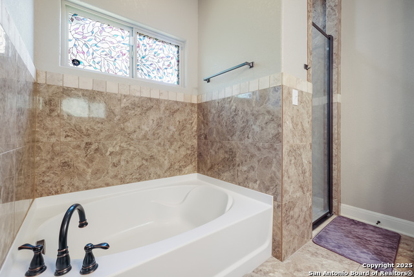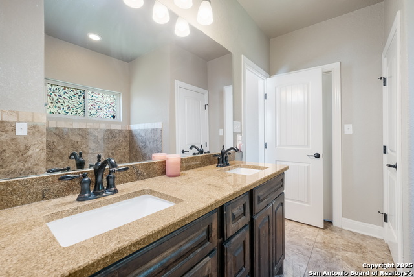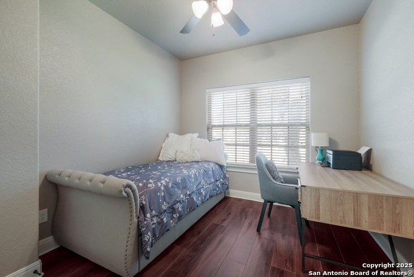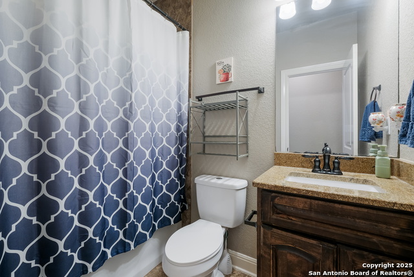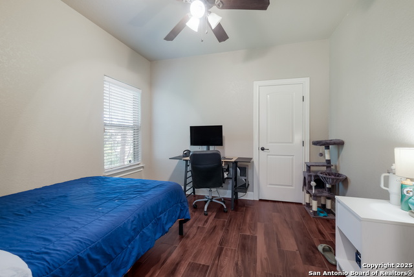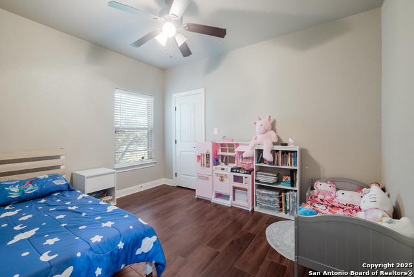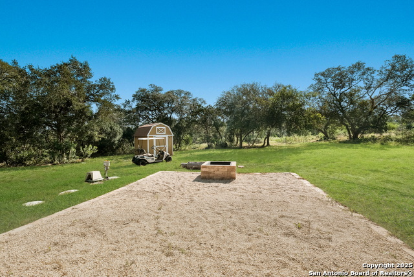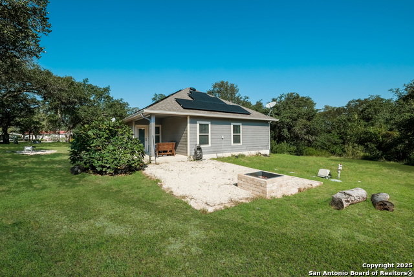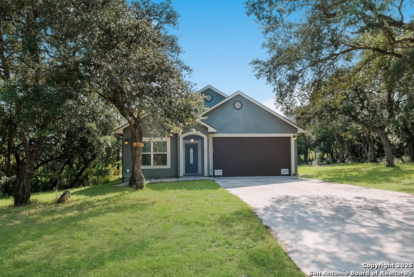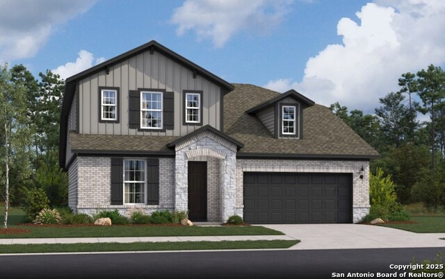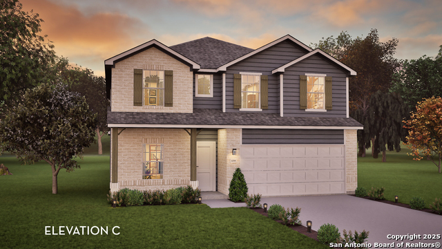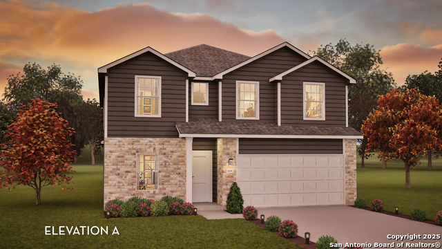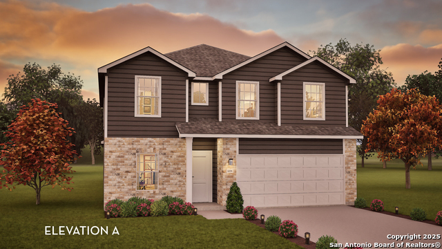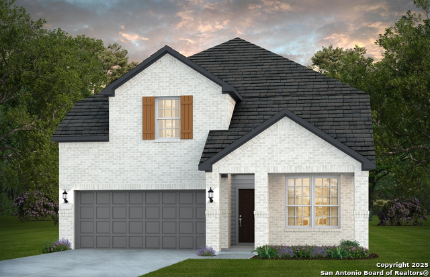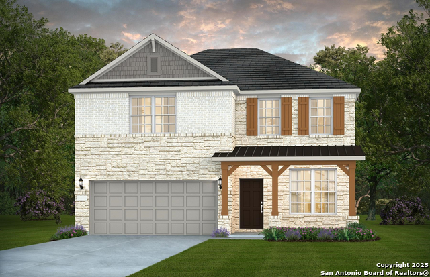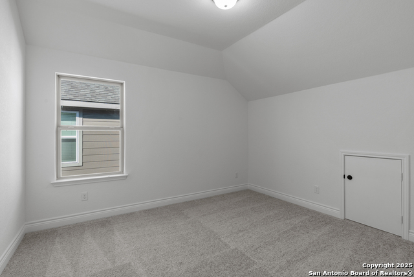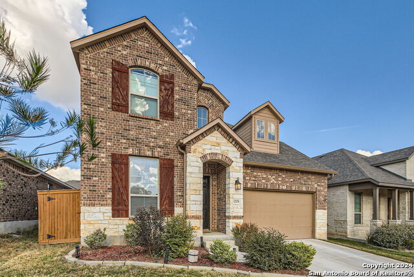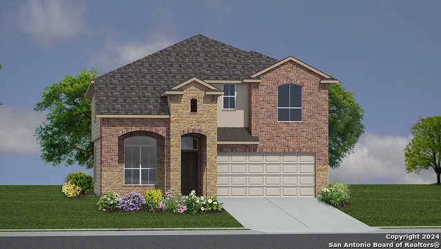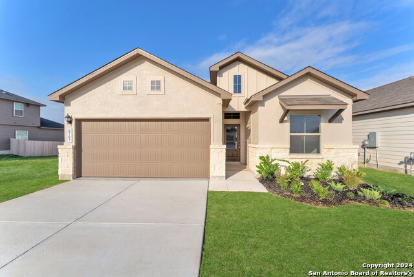215 County Road 3829, San Antonio, TX 78253
Property Photos
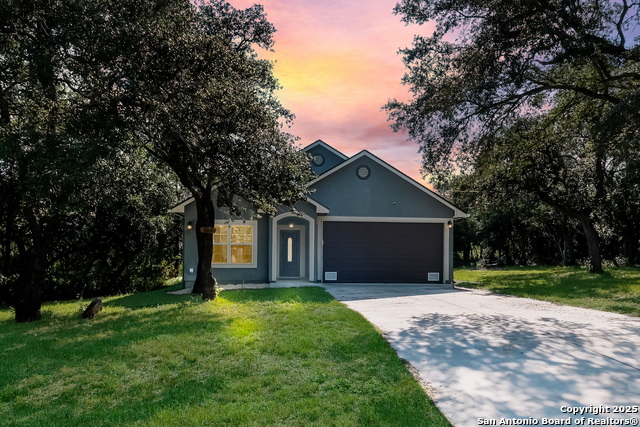
Would you like to sell your home before you purchase this one?
Priced at Only: $424,777
For more Information Call:
Address: 215 County Road 3829, San Antonio, TX 78253
Property Location and Similar Properties
- MLS#: 1907576 ( Single Residential )
- Street Address: 215 County Road 3829
- Viewed: 27
- Price: $424,777
- Price sqft: $233
- Waterfront: No
- Year Built: 2017
- Bldg sqft: 1822
- Bedrooms: 4
- Total Baths: 2
- Full Baths: 2
- Garage / Parking Spaces: 2
- Days On Market: 51
- Additional Information
- County: BEXAR
- City: San Antonio
- Zipcode: 78253
- Subdivision: Westview
- District: Medina Valley I.S.D.
- Elementary School: Medina
- Middle School: Medina
- High School: Medina
- Provided by: Levi Rodgers Real Estate Group
- Contact: Christopher Pate
- (210) 942-5322

- DMCA Notice
-
DescriptionEscape to your own private sanctuary without sacrificing convenience! This exceptional property offers a rare opportunity to own a secluded homestead on over one acre in the highly desirable 78253 zip code. Imagine waking up to the tranquility and space that only a lot of this size can provide, offering a blank canvas for a pool, workshop, or garden. The home itself welcomes you with a spacious living room, providing a warm and inviting hub for gathering. Adding incredible value and efficiency, the property is equipped with solar panels, offering the benefit of significantly reduced energy costs. This is a unique find for those seeking privacy and smart, sustainable living. While this property feels like a world away, it is just minutes from every modern amenity you could need. Located within a 5 mile radius, the bustling Alamo Ranch shopping center provides endless options for dining and retail. This prime location also offers an incredibly convenient commute for our military members, with JBSA Lackland less than 30 minutes away. This unique blend of seclusion, space, and modern efficiency is seldom available. Don't miss your chance schedule your exclusive tour today!
Payment Calculator
- Principal & Interest -
- Property Tax $
- Home Insurance $
- HOA Fees $
- Monthly -
Features
Building and Construction
- Builder Name: Plata Custom Homes
- Construction: Pre-Owned
- Exterior Features: Stucco, Cement Fiber
- Floor: Carpeting, Ceramic Tile
- Foundation: Slab
- Kitchen Length: 12
- Roof: Composition
- Source Sqft: Appsl Dist
Land Information
- Lot Description: County VIew, 1 - 2 Acres, Partially Wooded, Mature Trees (ext feat), Secluded
- Lot Dimensions: 122X376X135X353
- Lot Improvements: Street Paved, Asphalt, County Road
School Information
- Elementary School: Medina
- High School: Medina
- Middle School: Medina
- School District: Medina Valley I.S.D.
Garage and Parking
- Garage Parking: Two Car Garage
Eco-Communities
- Energy Efficiency: 13-15 SEER AX, Programmable Thermostat, Double Pane Windows, Variable Speed HVAC, Energy Star Appliances, High Efficiency Water Heater, Ceiling Fans
- Water/Sewer: Septic, Aerobic Septic
Utilities
- Air Conditioning: One Central
- Fireplace: Not Applicable
- Heating Fuel: Electric
- Heating: Central
- Recent Rehab: No
- Utility Supplier Elec: CPS
- Utility Supplier Grbge: TX Waste
- Utility Supplier Sewer: Septic
- Utility Supplier Water: Bexar Met
- Window Coverings: All Remain
Amenities
- Neighborhood Amenities: Park/Playground, Sports Court
Finance and Tax Information
- Days On Market: 49
- Home Faces: West
- Home Owners Association Fee: 92
- Home Owners Association Frequency: Annually
- Home Owners Association Mandatory: Mandatory
- Home Owners Association Name: WESTVIEW OWNERS ASSOC, INC
- Total Tax: 6059.38
Rental Information
- Currently Being Leased: No
Other Features
- Contract: Exclusive Right To Sell
- Instdir: From Loop 1604 take Potranco Rd. West 6.5 mi to CR 381, turn right and go 2.4 mi to entrance of Westview Subdivision.
- Interior Features: One Living Area
- Legal Desc Lot: 24
- Legal Description: West View Unit 2 Block 4 Lot 24
- Miscellaneous: No City Tax, Virtual Tour
- Occupancy: Owner
- Ph To Show: 210-222-2227
- Possession: Closing/Funding
- Style: One Story
- Views: 27
Owner Information
- Owner Lrealreb: No
Similar Properties
Nearby Subdivisions
Afton Oaks Enclave - Bexar Cou
Alamo Estates
Alamo Ranch
Alamo Ranch (summit Ii)
Alamo Ranch Area 4
Alamo Ranch/enclave
Arcadia Ridge Phase 1 - Bexar
Arroyo Crossing
Aston Park
Bear Creek Hills
Becker Ranch Estates
Bella Vista
Bella Vista Cottages
Bexar
Bison Ridge At Westpointe
Caracol Creek
Cobblestone
Dell Webb
Donaldson Terrace
Edwards Grant
Falcon Landing
Fronterra At Westpointe
Fronterra At Westpointe - Bexa
Geronimo Village
Gordons Grove
Green Glen Acres
Haby Hill
Haby Hill 50s
Haby Hill 60s
Heights Of Westcreek
Hennersby Hollow
Hidden Oasis
Highpoint
Highpoint At Westcreek
Hill Country Resort
Hill Country Retreat
Horizon Ridge
Hunters Ranch
Jaybar Ranch
Landon Ridge
Megans Landing
Monticello Ranch
Morgan Meadows
Morgans Heights
N. San Antonio Hills
Na
Nopal Valley
North San Antonio Hi
Northwest Rural/remains Ns/mv
Oaks Of Monticello Ranch
Oaks Of Westcreek
Preserve At Culebra
Quail Meadow
Redbird Ranch
Redbird Ranch Ut2d
Ridgeview
Riverstone
Riverstone At Westpointe
Riverstone-ut
Rolling Oaks
Saddle Creek Estates (ns)
San Geronimo
Santa Maria At Alamo Ranch
Scenic Crest
Stevens Ranch
Stonehill
Summerlin
Talley Fields
Tamaron
The Hills At Alamo Ranch
The Oaks Of Westcreek
The Preserve At Alamo Ranch
The Trails At Westpointe
The Woods
Thomas Pond
Timber Creek
Trails At Alamo Ranch
Trails At Culebra
Trails At Westpointe
Unknown
Veranda
Villages Of Westcreek
Villas Of Westcreek
Vistas Of Westcreek
Waterford Park
Waterwood Park
West Oak Estates
West View
Westcreek
Westcreek Gardens
Westcreek Oaks
Westpoint East
Westpointe East
Westpointe East Ii
Westpointe North
Westridge
Westview
Westwinds Lonestar
Westwinds Lonestar At Alamo Ra
Westwinds West, Unit-3 (enclav
Westwinds-summit At Alamo Ranc
Winding Brook
Wynwood Of Westcreek
Wynwood Place At Westcreek

- Antonio Ramirez
- Premier Realty Group
- Mobile: 210.557.7546
- Mobile: 210.557.7546
- tonyramirezrealtorsa@gmail.com




