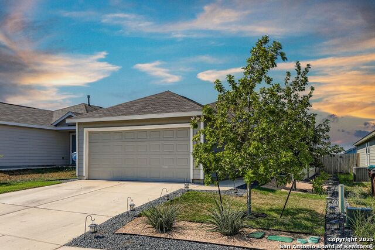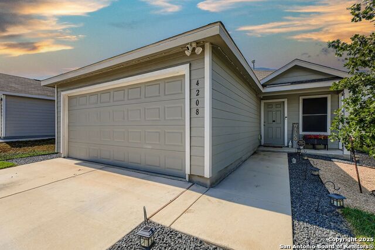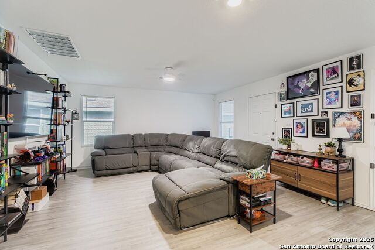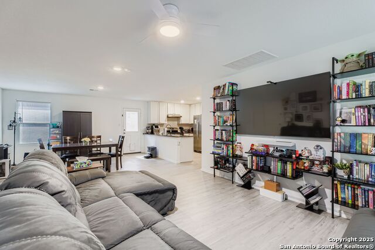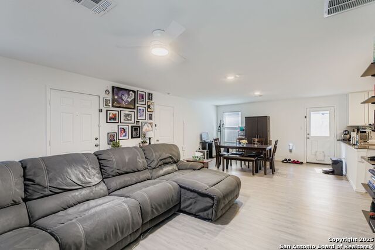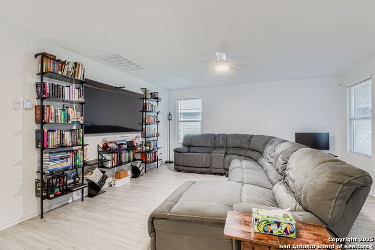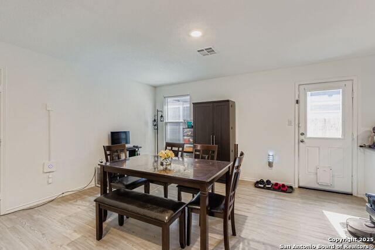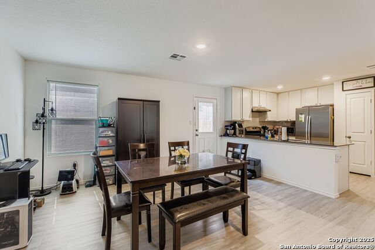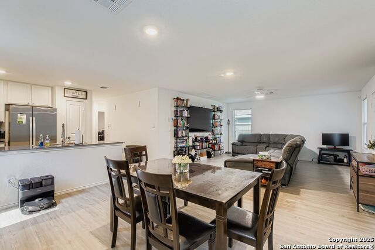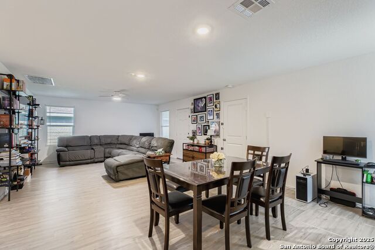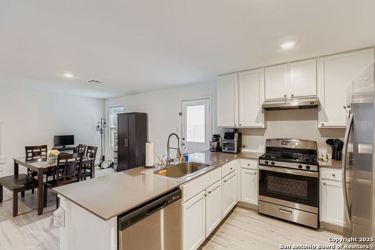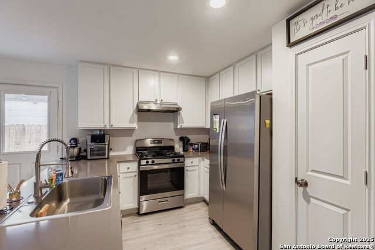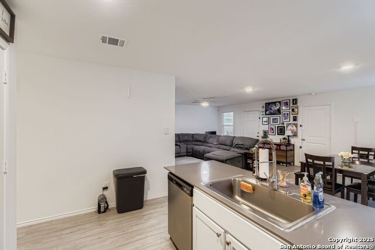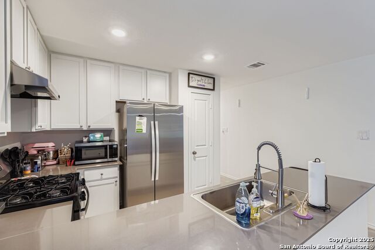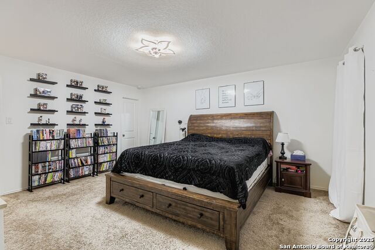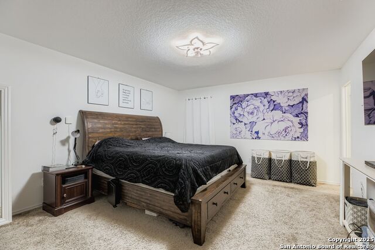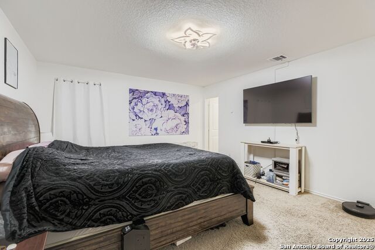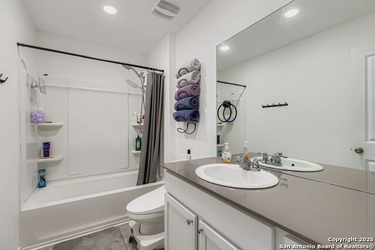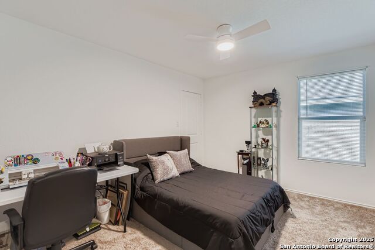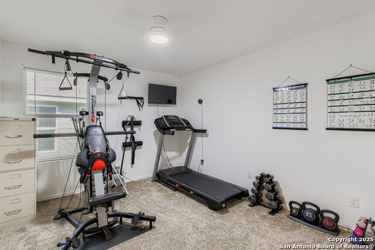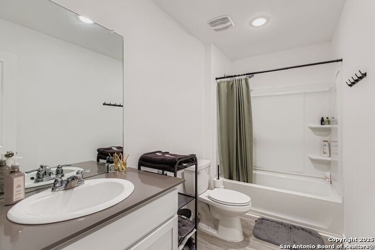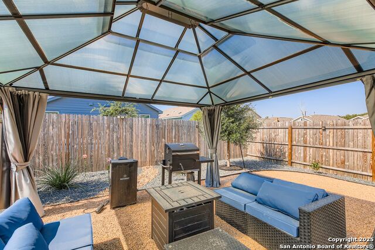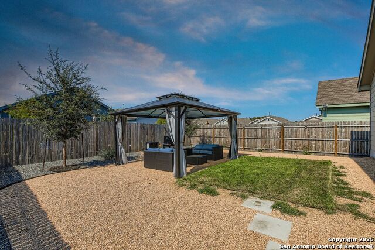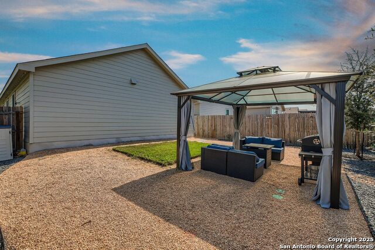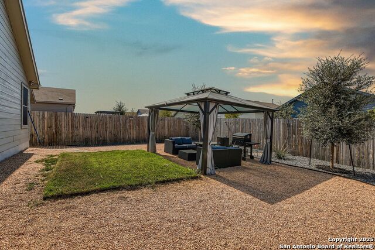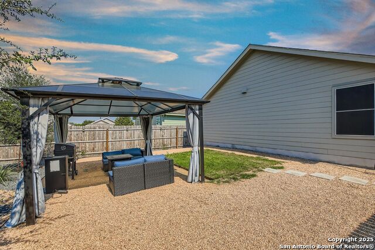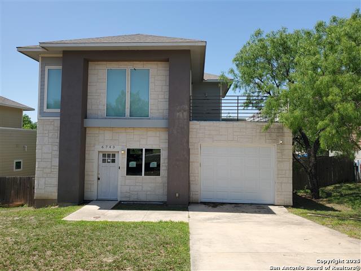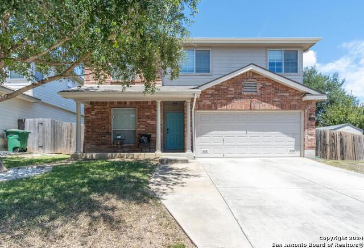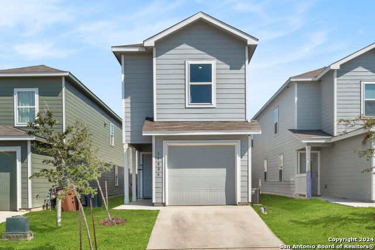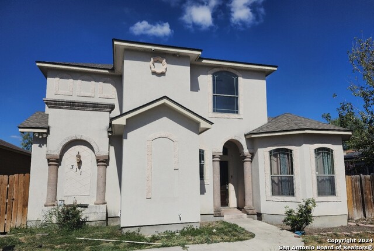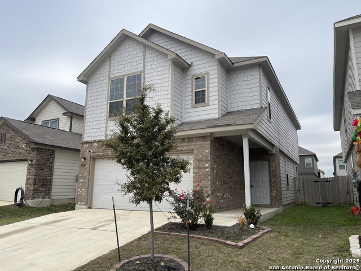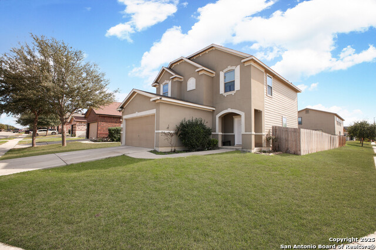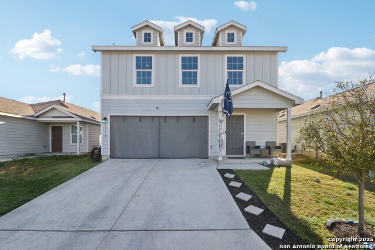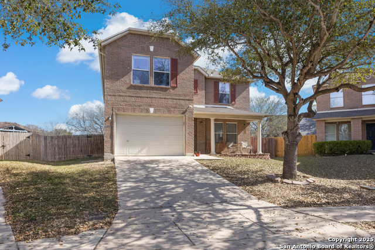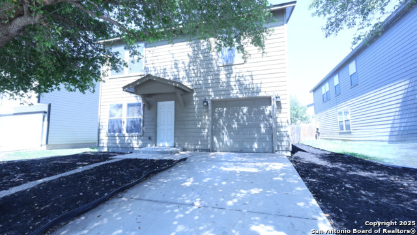4208 Revetment Way, San Antonio, TX 78223
Property Photos
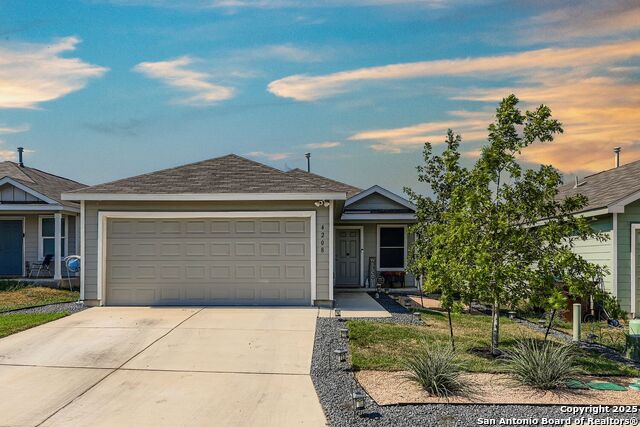
Would you like to sell your home before you purchase this one?
Priced at Only: $215,000
For more Information Call:
Address: 4208 Revetment Way, San Antonio, TX 78223
Property Location and Similar Properties
- MLS#: 1907451 ( Single Residential )
- Street Address: 4208 Revetment Way
- Viewed: 2
- Price: $215,000
- Price sqft: $148
- Waterfront: No
- Year Built: 2023
- Bldg sqft: 1450
- Bedrooms: 3
- Total Baths: 2
- Full Baths: 2
- Garage / Parking Spaces: 2
- Days On Market: 9
- Additional Information
- County: BEXAR
- City: San Antonio
- Zipcode: 78223
- Subdivision: Southton Lake
- District: East Central I.S.D
- Elementary School: land Forest
- Middle School: Legacy
- High School: East Central
- Provided by: Keller Williams Legacy
- Contact: Kimberly Howell
- (210) 861-0188

- DMCA Notice
-
DescriptionThis 2023 built single story home in Southton Meadows represents modern living at its finest. The open floor plan flows seamlessly through vinyl wood laminate flooring that captures the warmth of natural timber while offering the durability today's homeowners demand. Under cabinet accent lighting creates an inviting ambiance in the kitchen, where stainless steel appliances and gas cooking transform meal preparation from chore to pleasure. Each of the three bedrooms features ceiling fans with convenient remote controls, ensuring personalized comfort year round. The added insulation keeps energy costs manageable while maintaining consistent temperatures throughout the home. Double pane windows paired with solar shades provide both energy efficiency and privacy control, allowing natural light to filter in while keeping harsh rays at bay. The outdoor spaces extend the living experience beyond the home's walls. A thoughtfully positioned gazebo creates an ideal retreat for morning coffee or evening conversations, while the comprehensive sprinkler and drip irrigation system maintains the landscape with minimal effort. The privacy fence establishes clear boundaries and peaceful seclusion within your own space. Practical conveniences enhance daily life throughout the property. Instant hot water eliminates the wait, while partially floored storage areas provide organized space for seasonal items and household necessities. The two full bathrooms ensure smooth morning routines, even when the household is bustling with activity. Everywhere you look in this home, you'll see that it provides everything you could ask for and more.
Payment Calculator
- Principal & Interest -
- Property Tax $
- Home Insurance $
- HOA Fees $
- Monthly -
Features
Building and Construction
- Builder Name: Lennar
- Construction: Pre-Owned
- Exterior Features: Siding, Cement Fiber
- Floor: Carpeting, Laminate
- Foundation: Slab
- Kitchen Length: 10
- Roof: Composition
- Source Sqft: Appsl Dist
Land Information
- Lot Description: Level, Xeriscaped
- Lot Improvements: Street Paved, Curbs, Street Gutters, Sidewalks, Streetlights, Asphalt
School Information
- Elementary School: Highland Forest
- High School: East Central
- Middle School: Legacy
- School District: East Central I.S.D
Garage and Parking
- Garage Parking: Two Car Garage, Attached
Eco-Communities
- Energy Efficiency: Tankless Water Heater, Programmable Thermostat, 12"+ Attic Insulation, Double Pane Windows, Energy Star Appliances, Ceiling Fans
- Green Certifications: Energy Star Certified
- Water/Sewer: Water System, Sewer System, City
Utilities
- Air Conditioning: One Central
- Fireplace: Not Applicable
- Heating Fuel: Natural Gas
- Heating: Central, 1 Unit
- Recent Rehab: No
- Utility Supplier Elec: CPS
- Utility Supplier Gas: CPS
- Utility Supplier Grbge: Private
- Utility Supplier Sewer: SAWS
- Utility Supplier Water: SAWS
- Window Coverings: Some Remain
Amenities
- Neighborhood Amenities: Pool, Park/Playground
Finance and Tax Information
- Home Faces: North, East
- Home Owners Association Fee: 300
- Home Owners Association Frequency: Annually
- Home Owners Association Mandatory: Mandatory
- Home Owners Association Name: SOUTHTON MEADOWS HOMEOWNERS ASSOCIATION
- Total Tax: 4190.3
Rental Information
- Currently Being Leased: No
Other Features
- Accessibility: Int Door Opening 32"+, Ext Door Opening 36"+, Hallways 42" Wide, Doors-Swing-In, Low Pile Carpet, Level Lot, Level Drive, First Floor Bath, Full Bath/Bed on 1st Flr, First Floor Bedroom, Disabled Parking, Wheelchair Accessible
- Block: 38
- Contract: Exclusive Right To Sell
- Instdir: US 281 S to I37 S. Take Exit 130 to Southton Road/Donop Road. R onto Southton Road. L onto Southton Meadows. R onto Revetment Way. Home is on left.
- Interior Features: One Living Area, Liv/Din Combo, 1st Floor Lvl/No Steps, Open Floor Plan, Cable TV Available, High Speed Internet, All Bedrooms Downstairs, Laundry in Closet, Laundry Main Level, Walk in Closets, Attic - Access only, Attic - Partially Floored, Attic - Pull Down Stairs, Attic - Attic Fan
- Legal Desc Lot: 11
- Legal Description: Cb 4007Z (Southton Meadows Ut-2), Block 38 Lot 11 2022-New P
- Miscellaneous: Company Relocation, Builder 10-Year Warranty, Virtual Tour, Cluster Mail Box, School Bus
- Occupancy: Owner
- Ph To Show: 210-222-2227
- Possession: Closing/Funding
- Style: One Story, Traditional
Owner Information
- Owner Lrealreb: No
Similar Properties
Nearby Subdivisions
Blue Wing
Braunig Lake Area Ec
Brookhill
Brookhill Sub
Brookside
Butterfield Ranch
Coney/cornish/casper
Coney/cornish/jasper
Fair To Southcross
Fairlawn
Green Lake
Green Lake Meadow
Greenway
Greenway Terrace
Heritage Oak
Heritage Oaks
Higdon Crossing
Highland
Highland Heights
Highland Hills
Highland Park
Highlands
Hot Wells
Hotwells
Kathy And Francis Jean
Mccreless
Mccreless Meadows
Mission Creek
Monte Viejo
Monte Viejo Sub
N/a
Palm Park
Parkside
Pecan Valley
Pecan Vly-fairlawn
Presa Point
Republic Oaks
Riposa Vita
Riverside
Riverside Park
Salado Creek
South East Central Ec
South Sa River
South San Antonio
South To Pecan Valley
Southton Lake
Southton Meadows
Southton Ranch
Southton Village
Stone Garden
Tower Lake Estates
Unknown
Utopia Heights
Woodbridge
Woodbridge At Monte Viejo

- Antonio Ramirez
- Premier Realty Group
- Mobile: 210.557.7546
- Mobile: 210.557.7546
- tonyramirezrealtorsa@gmail.com



