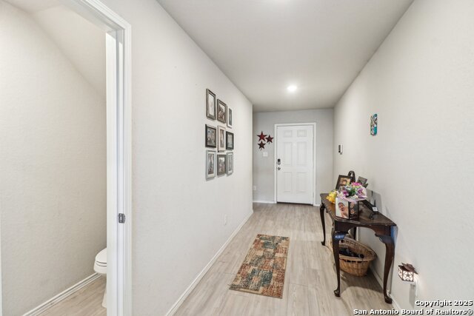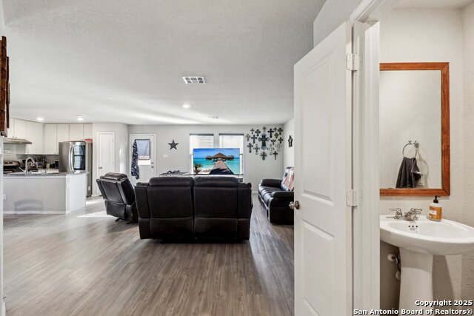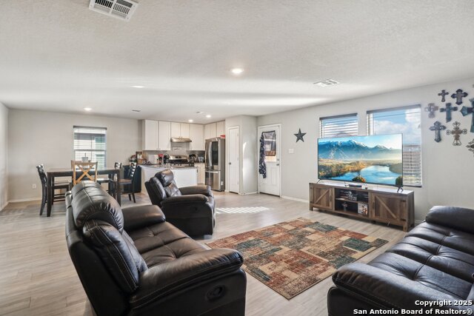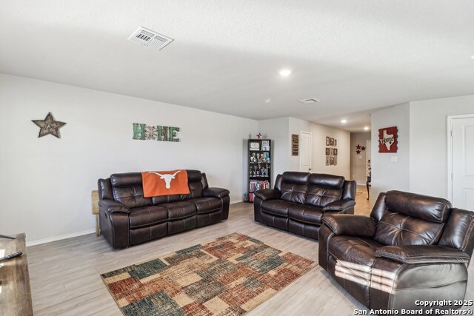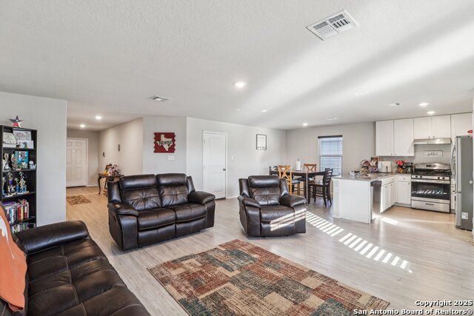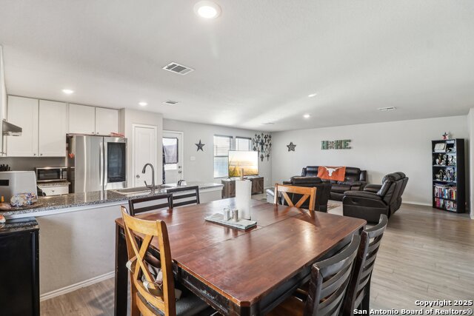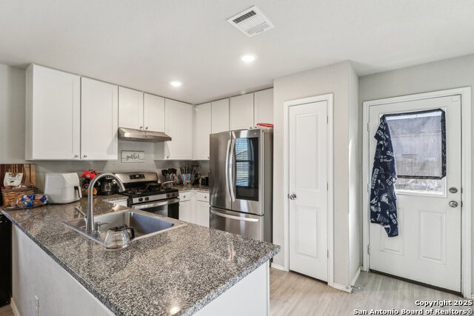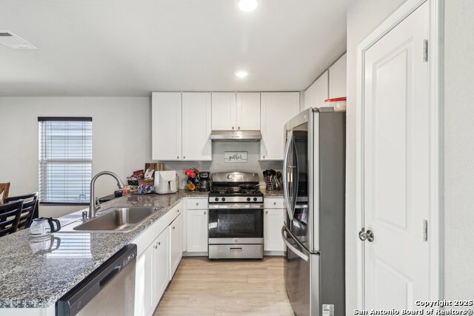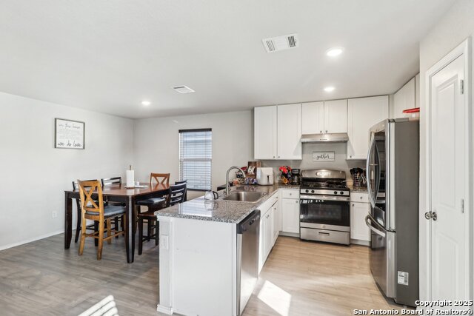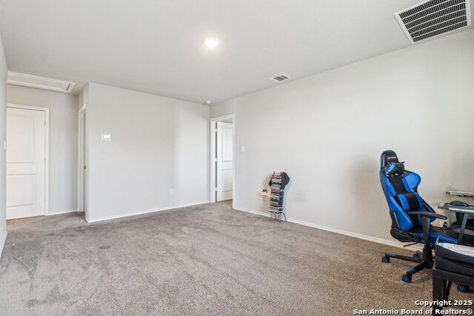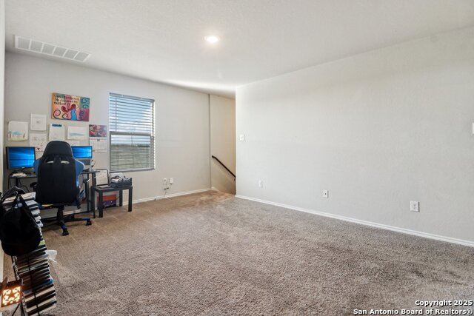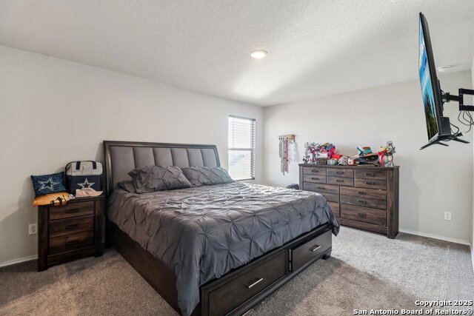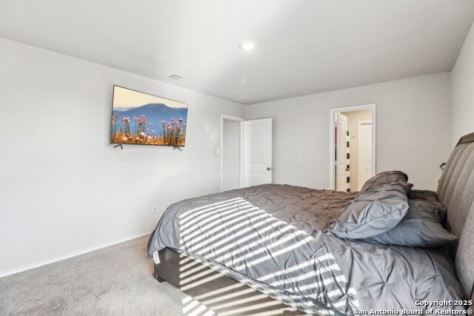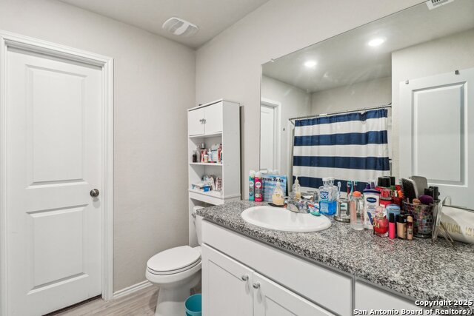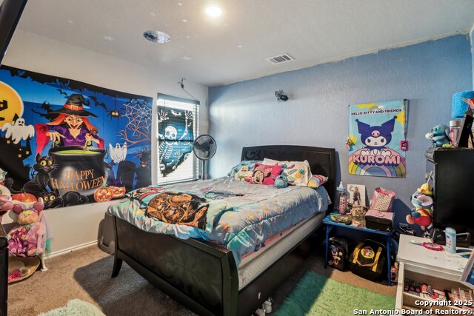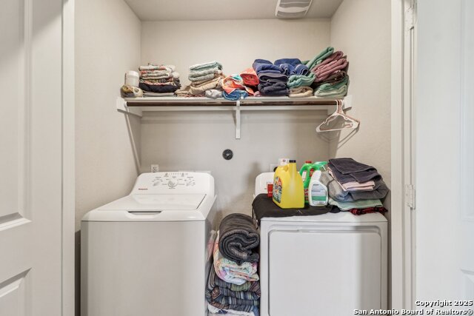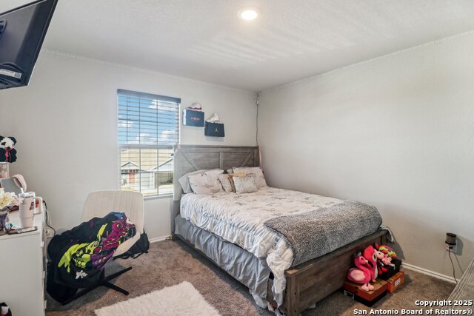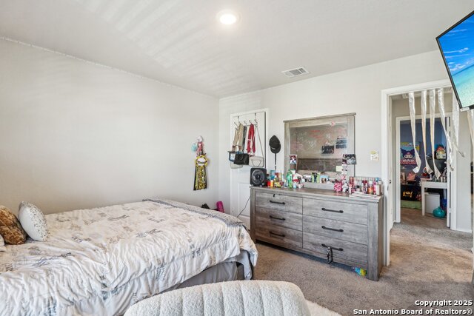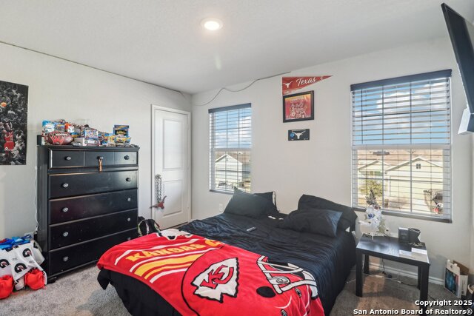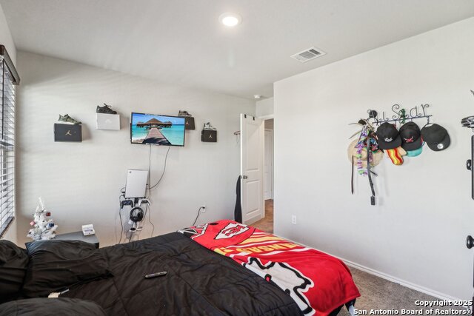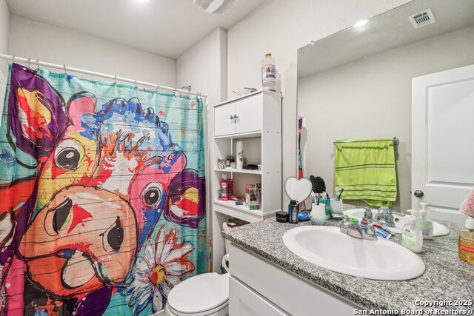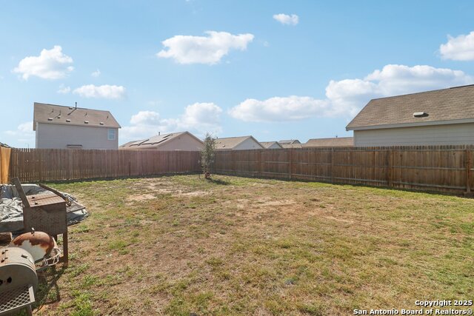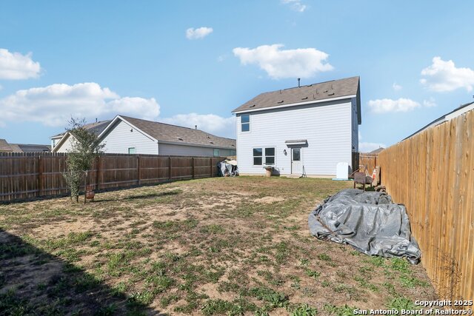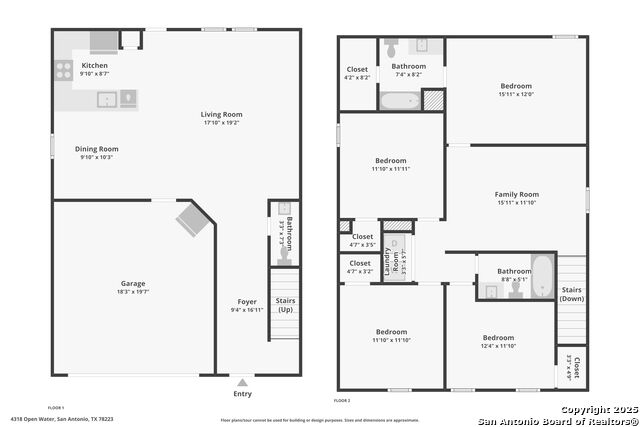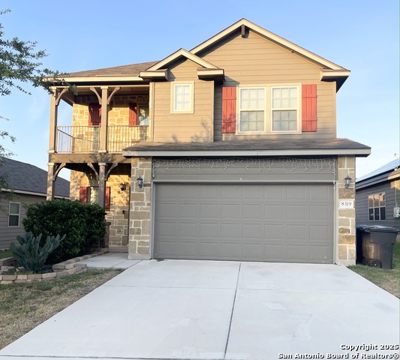4318 Open Water, San Antonio, TX 78223
Property Photos
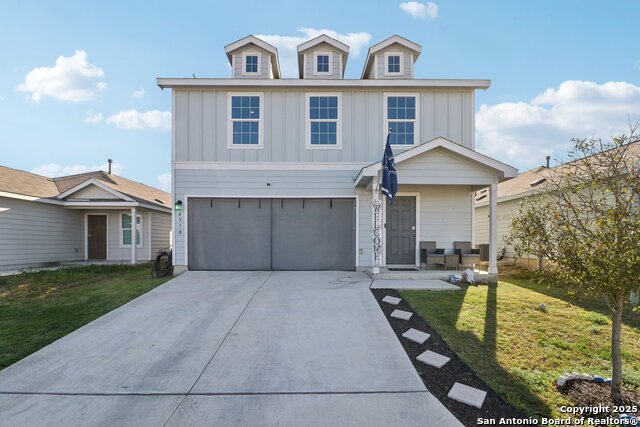
Would you like to sell your home before you purchase this one?
Priced at Only: $255,000
For more Information Call:
Address: 4318 Open Water, San Antonio, TX 78223
Property Location and Similar Properties
- MLS#: 1849441 ( Single Residential )
- Street Address: 4318 Open Water
- Viewed: 79
- Price: $255,000
- Price sqft: $131
- Waterfront: No
- Year Built: 2021
- Bldg sqft: 1946
- Bedrooms: 4
- Total Baths: 3
- Full Baths: 2
- 1/2 Baths: 1
- Garage / Parking Spaces: 2
- Days On Market: 192
- Additional Information
- County: BEXAR
- City: San Antonio
- Zipcode: 78223
- Subdivision: Southton Lake
- District: East Central I.S.D
- Elementary School: land Forest
- Middle School: Legacy
- High School: East Central
- Provided by: Keller Williams Legacy
- Contact: Devin Resendez
- (210) 862-6909

- DMCA Notice
-
DescriptionThis beautiful four bedroom, two and a half bath home offers the perfect blend of comfort and convenience in a highly desirable neighborhood. Featuring a spacious open floor plan, the home boasts a modern kitchen, a cozy living area, and a primary suite with a private bath. The backyard provides a great space for relaxation or entertaining with plenty of potential and room to make it your own private oasis. As part of a vibrant community, residents enjoy access to top notch amenities, including a neighborhood pool, clubhouse, walking trails, and playgrounds. With its prime location and excellent features, this home is ideal for families or anyone looking for a welcoming community atmosphere with plenty of outdoor activities.
Payment Calculator
- Principal & Interest -
- Property Tax $
- Home Insurance $
- HOA Fees $
- Monthly -
Features
Building and Construction
- Builder Name: Lennar
- Construction: Pre-Owned
- Exterior Features: Siding
- Floor: Carpeting, Ceramic Tile, Wood
- Foundation: Slab
- Kitchen Length: 10
- Roof: Composition
- Source Sqft: Appsl Dist
School Information
- Elementary School: Highland Forest
- High School: East Central
- Middle School: Legacy
- School District: East Central I.S.D
Garage and Parking
- Garage Parking: Two Car Garage
Eco-Communities
- Water/Sewer: Water System, Sewer System
Utilities
- Air Conditioning: One Central
- Fireplace: Not Applicable
- Heating Fuel: Natural Gas
- Heating: Central
- Window Coverings: All Remain
Amenities
- Neighborhood Amenities: Pool, Clubhouse, Park/Playground, Jogging Trails, Bike Trails
Finance and Tax Information
- Days On Market: 117
- Home Owners Association Fee: 330
- Home Owners Association Frequency: Annually
- Home Owners Association Mandatory: Mandatory
- Home Owners Association Name: SPECTRUM ASSOCIATION
- Total Tax: 4593.12
Other Features
- Block: 33
- Contract: Exclusive Right To Sell
- Instdir: Get on I-37 S/US-281 S, Follow I-37 S to Southton Rd. Take exit 130 for Southton Rd/Donop Rd. Turn right on Southton Rd., pass Henze Rd & community will be on right hand side.
- Interior Features: Two Living Area, Open Floor Plan, Laundry Upper Level, Walk in Closets
- Legal Description: CB 4007Z (SOUTHTON MEADOWS UT-1), BLOCK 33 LOT 9
- Occupancy: Owner
- Ph To Show: 210-222-2227
- Possession: Closing/Funding
- Style: Two Story
- Views: 79
Owner Information
- Owner Lrealreb: No
Similar Properties
Nearby Subdivisions
Blue Wing
Braunig Lake Area Ec
Brookhill
Brookhill Sub
Brookside
Butterfield Ranch
Coney/cornish/casper
Coney/cornish/jasper
Fair To Southcross
Fairlawn
Green Lake
Green Lake Meadow
Greenway
Greenway Terrace
Heritage Oak
Heritage Oaks
Higdon Crossing
Highland
Highland Heights
Highland Hills
Highland Park
Highlands
Hot Wells
Hotwells
Kathy And Francis Jean
Mccreless
Mccreless Meadows
Mission Creek
Monte Viejo
Monte Viejo Sub
N/a
Palm Park
Parkside
Pecan Valley
Pecan Vly-fairlawn
Presa Point
Republic Oaks
Riposa Vita
Riverside
Riverside Park
Salado Creek
South East Central Ec
South Sa River
South San Antonio
South To Pecan Valley
Southton Lake
Southton Meadows
Southton Ranch
Southton Village
Stone Garden
Tower Lake Estates
Unknown
Utopia Heights
Woodbridge
Woodbridge At Monte Viejo

- Antonio Ramirez
- Premier Realty Group
- Mobile: 210.557.7546
- Mobile: 210.557.7546
- tonyramirezrealtorsa@gmail.com



