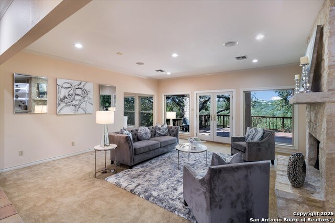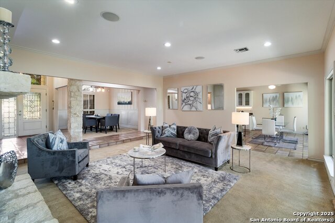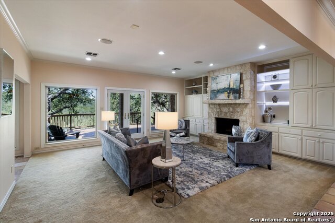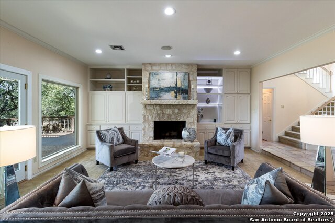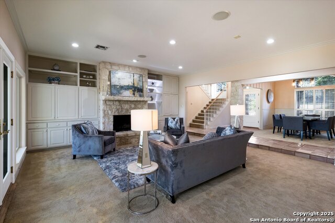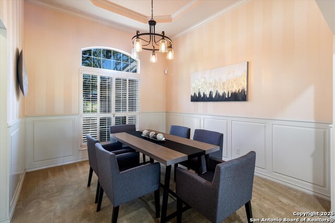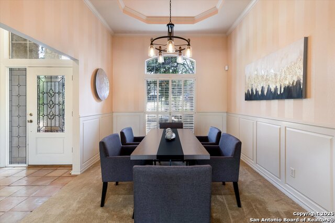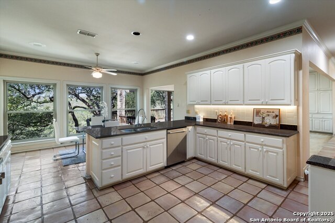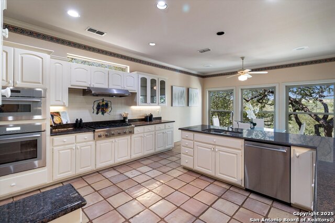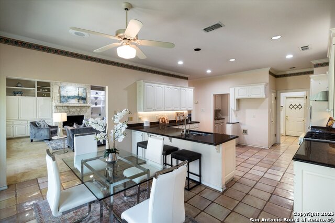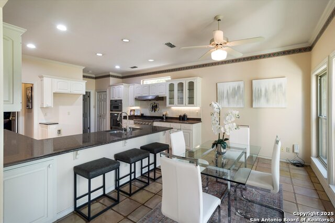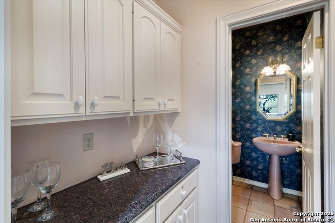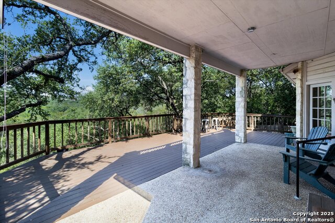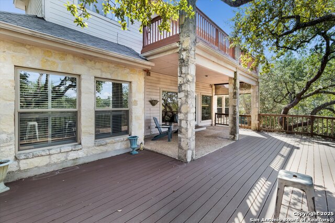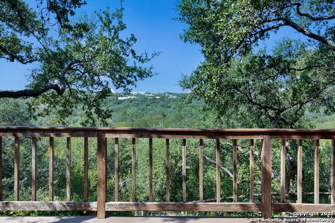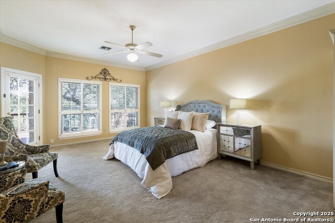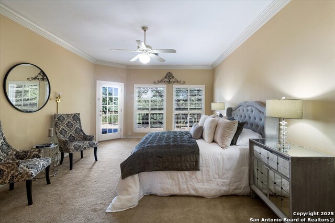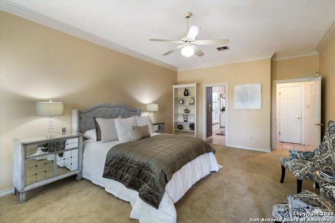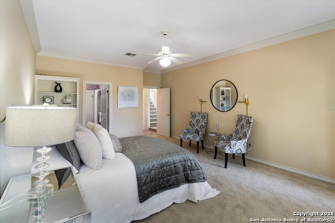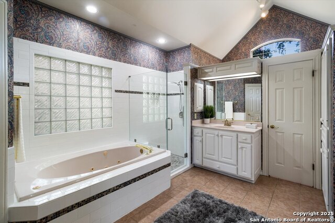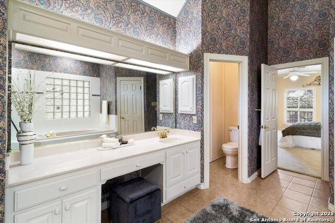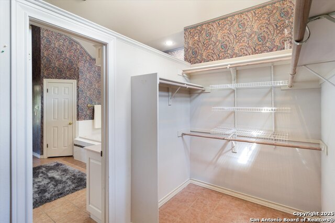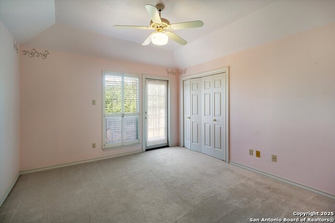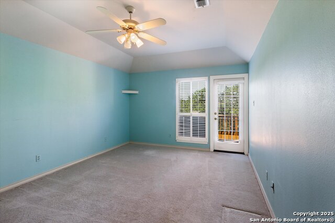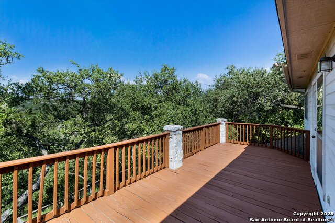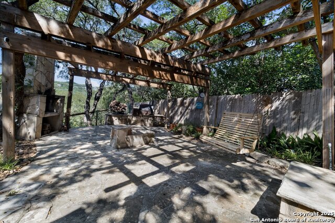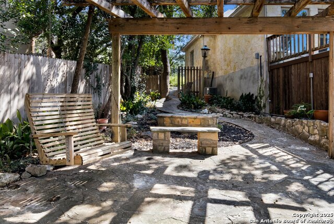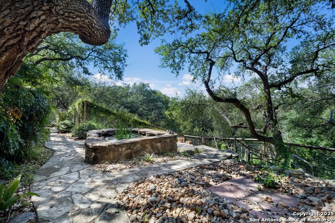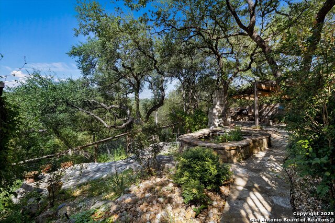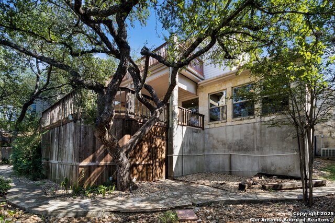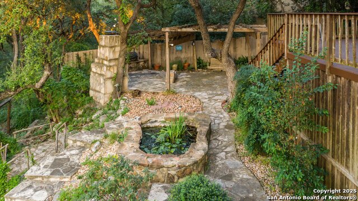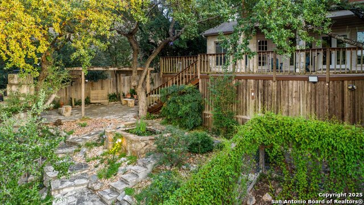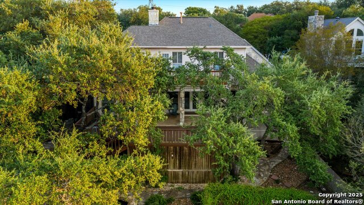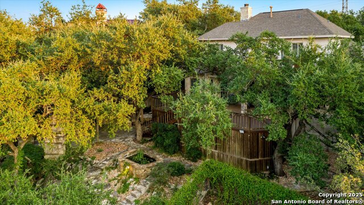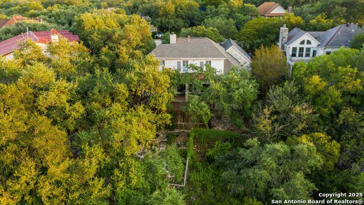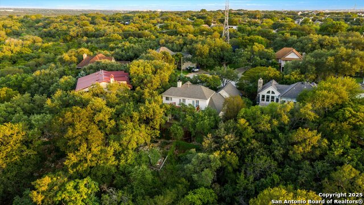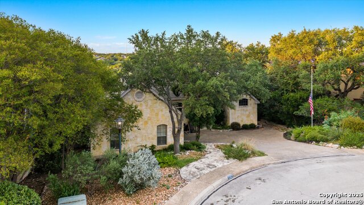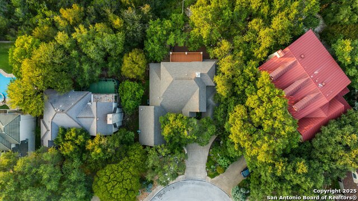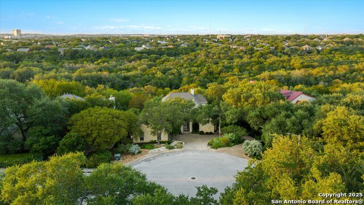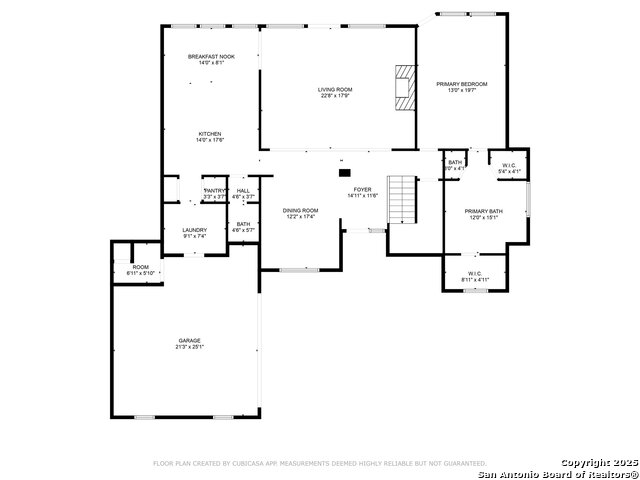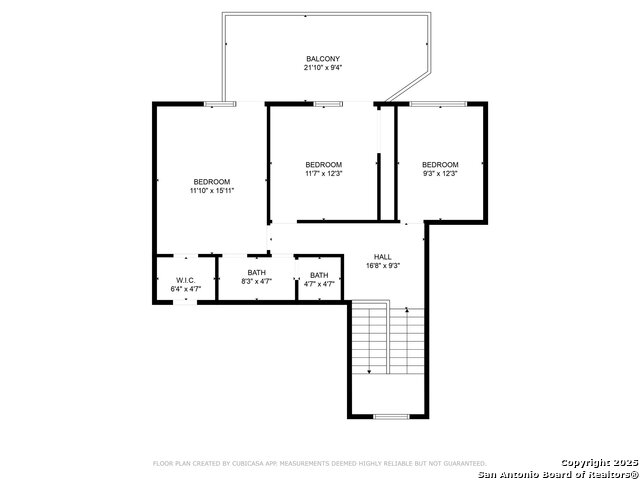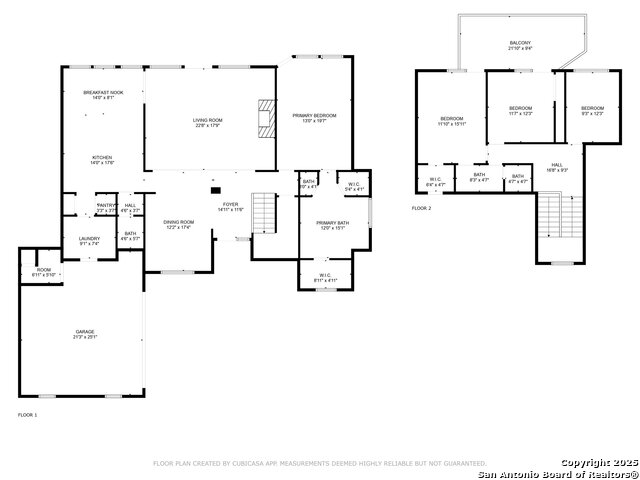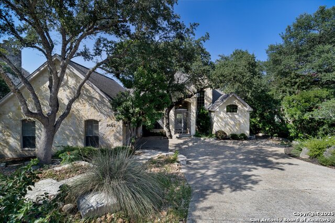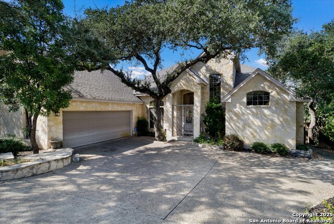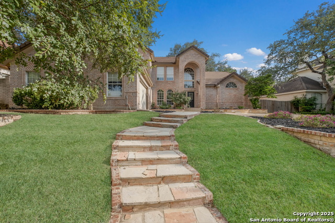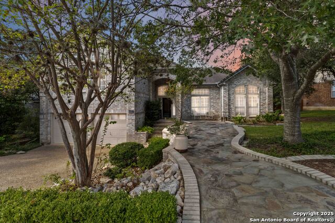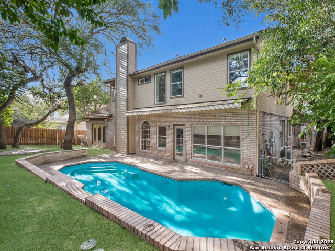2663 Rim Oak, San Antonio, TX 78232
Property Photos
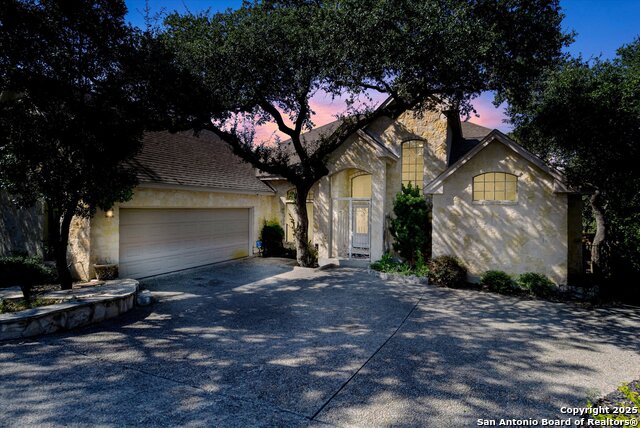
Would you like to sell your home before you purchase this one?
Priced at Only: $555,000
For more Information Call:
Address: 2663 Rim Oak, San Antonio, TX 78232
Property Location and Similar Properties
- MLS#: 1907184 ( Single Residential )
- Street Address: 2663 Rim Oak
- Viewed: 24
- Price: $555,000
- Price sqft: $197
- Waterfront: No
- Year Built: 1991
- Bldg sqft: 2813
- Bedrooms: 4
- Total Baths: 3
- Full Baths: 2
- 1/2 Baths: 1
- Garage / Parking Spaces: 2
- Days On Market: 55
- Additional Information
- County: BEXAR
- City: San Antonio
- Zipcode: 78232
- Subdivision: Canyon Oaks Estates
- District: North East I.S.D.
- Elementary School: Thousand Oaks
- Middle School: Bradley
- High School: Macarthur
- Provided by: Keller Williams Heritage
- Contact: Elisa Wilcox
- (210) 288-0484

- DMCA Notice
-
DescriptionThis stately 4 bedroom, 2.5 bath home in Canyon Oaks Estates offers a thoughtful layout designed for both everyday living and elegant entertaining. Timeless curb appeal greets you with a stone exterior and mature oak trees. Step inside to a welcoming foyer that opens to the heart of the home a voluminous living area anchored by a beautiful fireplace and framed by oversized picture windows that capture serene bluff views. Just off the living room, a spacious formal dining room offers versatility as either an elegant dining space or a seating area/home office. The kitchen is equally impressive, featuring granite countertops, abundant cabinetry, a built in oven and microwave, a 6 burner Thermador cooktop, a large pantry, and a charming breakfast nook with peaceful views. The private first floor primary suite offers direct patio access, dual walk in closets, separate vanities, a jetted garden tub, and a walk in shower. Upstairs, three additional bedrooms, two of which have access to an additional patio deck, and an additional full bath provide comfort and privacy for family or guests. The backyard is a true retreat complete with an expansive deck off the living room and primary suite, a pergola covered patio with its own fireplace and built in BBQ area, lush landscaping, a tranquil water feature, and endless Hill Country views. It's the perfect setting for relaxing or entertaining year round. Ideally located within Northeast ISD, this home offers easy access to 1604, 281, and nearby shopping and dining. You'll be minutes from Stone Oak Medical Center, San Antonio International Airport, and both Randolph and Ft. Sam military bases yet set on a quiet bluffside cul de sac that feels worlds away from the city.
Payment Calculator
- Principal & Interest -
- Property Tax $
- Home Insurance $
- HOA Fees $
- Monthly -
Features
Building and Construction
- Apprx Age: 34
- Builder Name: Unknown
- Construction: Pre-Owned
- Exterior Features: Cement Fiber, Rock/Stone Veneer
- Floor: Carpeting, Saltillo Tile
- Foundation: Slab
- Kitchen Length: 14
- Other Structures: Pergola, Storage
- Roof: Composition
- Source Sqft: Appsl Dist
Land Information
- Lot Description: Cul-de-Sac/Dead End, Bluff View, 1/4 - 1/2 Acre, Mature Trees (ext feat)
School Information
- Elementary School: Thousand Oaks
- High School: Macarthur
- Middle School: Bradley
- School District: North East I.S.D.
Garage and Parking
- Garage Parking: Two Car Garage, Attached
Eco-Communities
- Water/Sewer: Water System
Utilities
- Air Conditioning: One Central
- Fireplace: Not Applicable
- Heating Fuel: Natural Gas
- Heating: Central
- Utility Supplier Elec: CPS
- Utility Supplier Gas: CPS
- Utility Supplier Grbge: City
- Utility Supplier Sewer: SAWS
- Utility Supplier Water: SAWS
- Window Coverings: Some Remain
Amenities
- Neighborhood Amenities: None
Finance and Tax Information
- Days On Market: 27
- Home Faces: South
- Home Owners Association Mandatory: None
- Total Tax: 12341.02
Rental Information
- Currently Being Leased: No
Other Features
- Contract: Exclusive Right To Sell
- Instdir: Henderson Pass
- Interior Features: One Living Area, Separate Dining Room, Eat-In Kitchen, Two Eating Areas, Breakfast Bar, Walk-In Pantry, Cable TV Available, Laundry Main Level, Laundry Room, Walk in Closets
- Legal Desc Lot: 36
- Legal Description: Ncb: 17330 Blk: 6 Lot: 36 Canyon Oaks Estates Subd
- Miscellaneous: None/not applicable
- Occupancy: Vacant
- Ph To Show: 210-222-2227
- Possession: Closing/Funding
- Style: Two Story
- Views: 24
Owner Information
- Owner Lrealreb: No
Similar Properties
Nearby Subdivisions
Arbor
Arbor At Blossom Hills Gdn Hms
Barclay Estates
Blossom Hills
Brook Hollow
Canyon Oaks
Canyon Oaks Estates
Canyon Parke
Canyon View
Gardens At Brookholl
Gold Canyon
Heimer Gardens
Heritage Oaks
Heritage Park Estate
Heritage Park Estate Ne
Hidden Forest
Hidden Heights
Hollow Oaks
Hollywood Park
Kentwood Manor
Las Brisas Townhomes
Mission Ridge
Oak Hollow
Oak Hollow Estates
Oak Hollow Estates (ne)
Oak Hollow Park
Oak Hollow Village
Oakhaven Heights
Pallatium Villas
Redland Estates
Reserve At Thousand Oaks
San Pedro Hills
Santa Fe Trail
Scattered Oaks
Shady Oaks
Thousand Oaks
Whisper Hollow

- Antonio Ramirez
- Premier Realty Group
- Mobile: 210.557.7546
- Mobile: 210.557.7546
- tonyramirezrealtorsa@gmail.com



