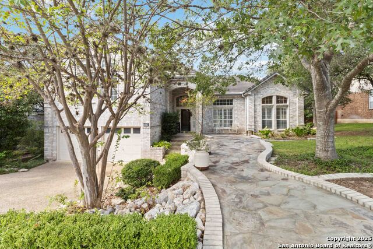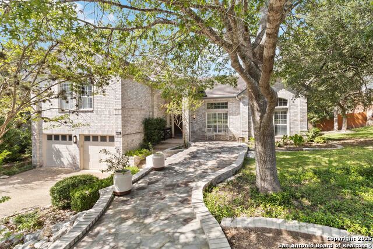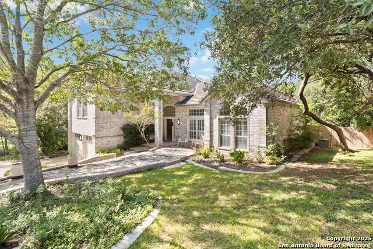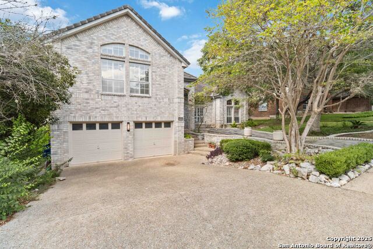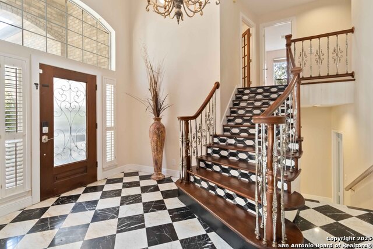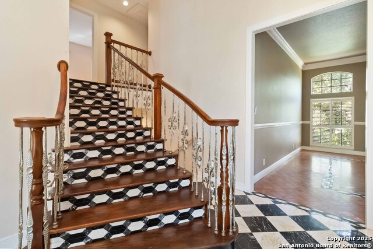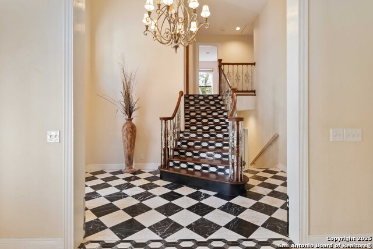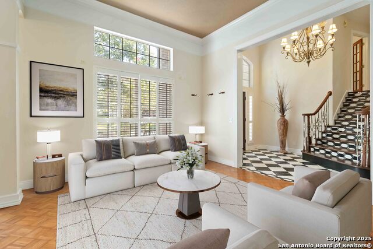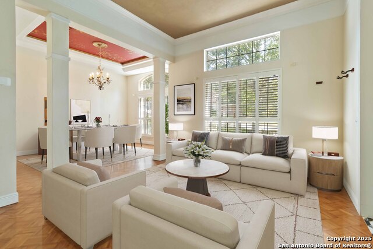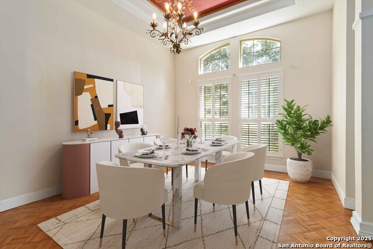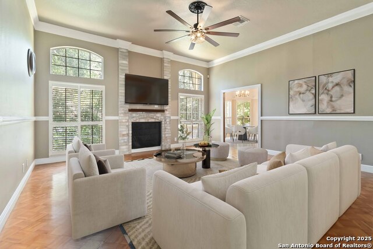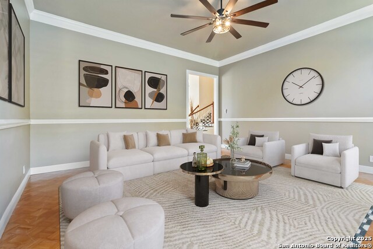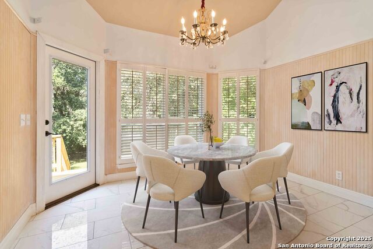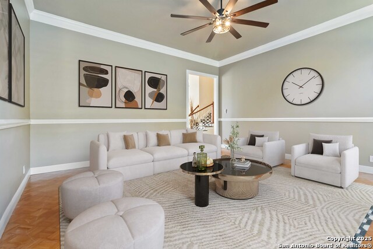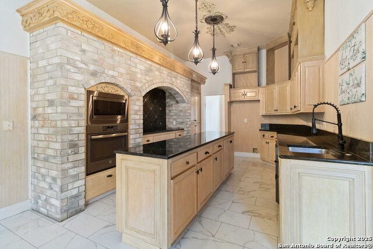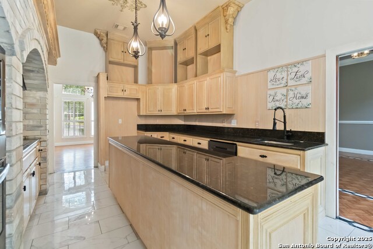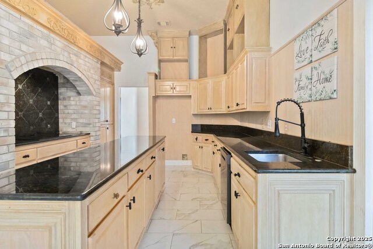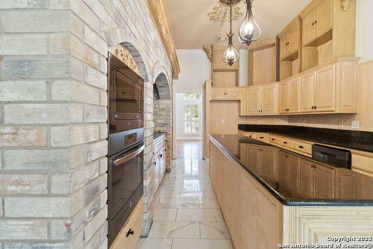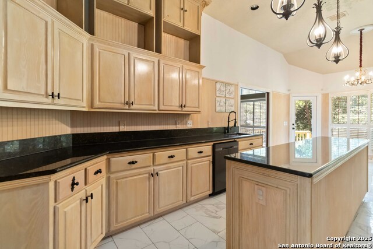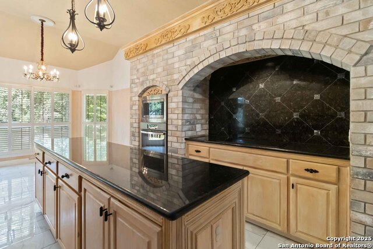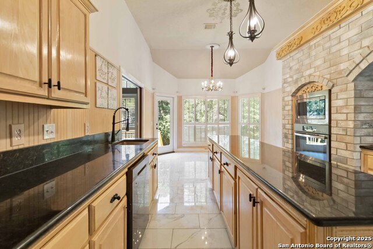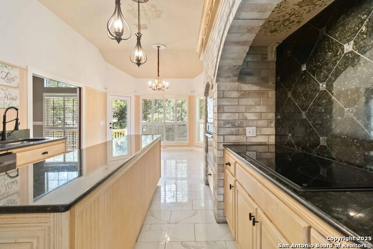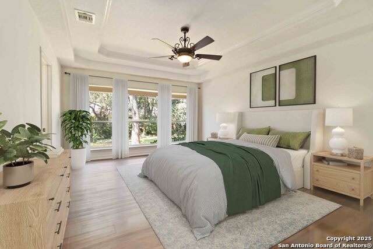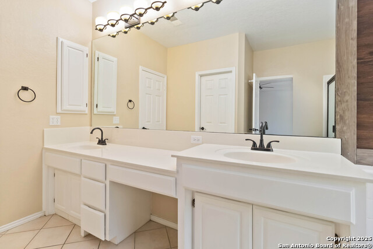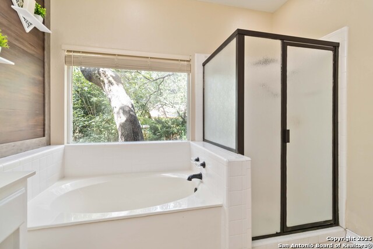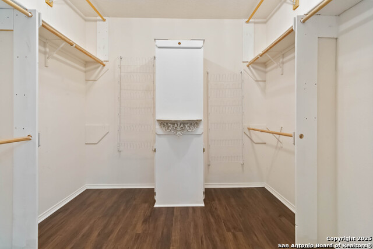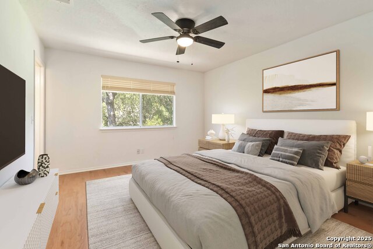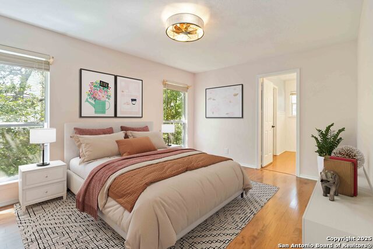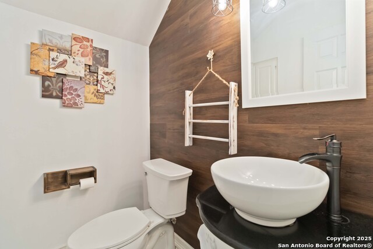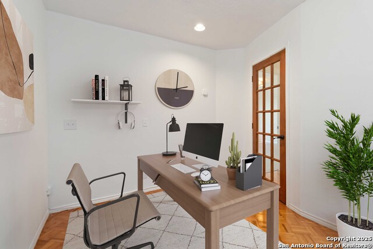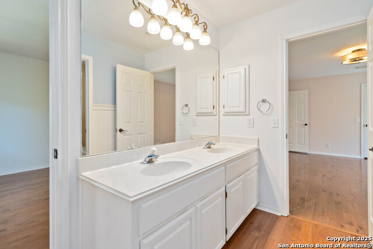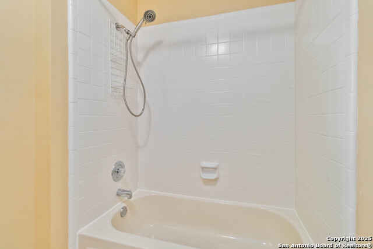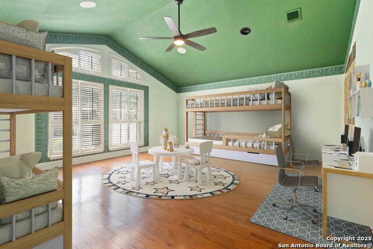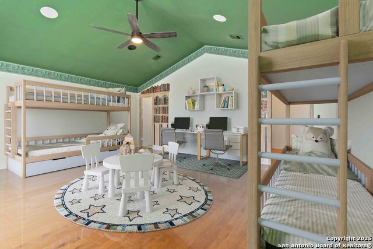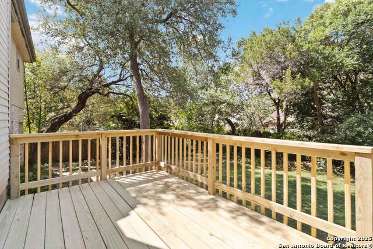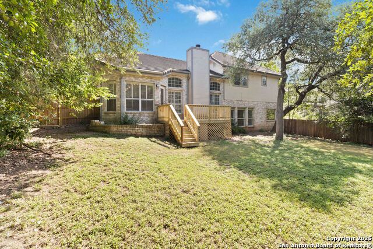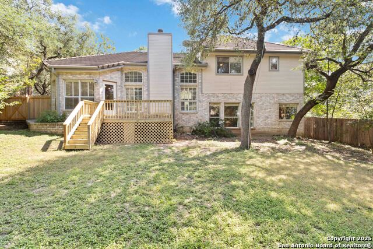519 Mission Viejo, San Antonio, TX 78232
Property Photos
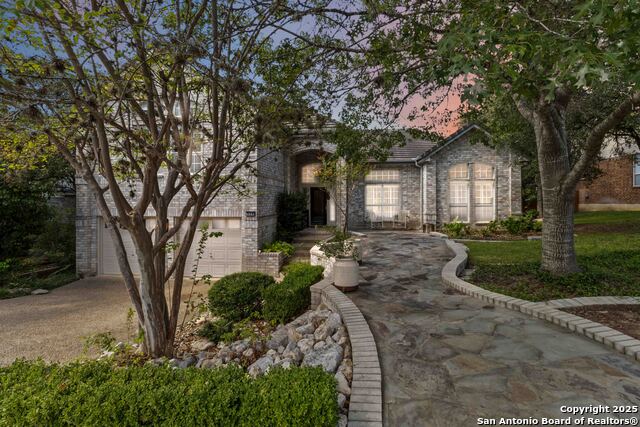
Would you like to sell your home before you purchase this one?
Priced at Only: $585,000
For more Information Call:
Address: 519 Mission Viejo, San Antonio, TX 78232
Property Location and Similar Properties
- MLS#: 1909271 ( Single Residential )
- Street Address: 519 Mission Viejo
- Viewed: 105
- Price: $585,000
- Price sqft: $186
- Waterfront: No
- Year Built: 1992
- Bldg sqft: 3147
- Bedrooms: 4
- Total Baths: 4
- Full Baths: 3
- 1/2 Baths: 1
- Garage / Parking Spaces: 2
- Days On Market: 113
- Additional Information
- County: BEXAR
- City: San Antonio
- Zipcode: 78232
- Subdivision: Mission Ridge
- District: North East I.S.D.
- Elementary School: Hidden Forest
- Middle School: Bradley
- High School: Churchill
- Provided by: JB Goodwin, REALTORS
- Contact: Blain Johnson
- (210) 559-6658

- DMCA Notice
-
DescriptionTucked away behind the gates of the exclusive, guard gated Mission Ridge community, this custom Sitterle home with 3147 sf, 4 bedrooms, 3.5 bath, offers privacy, charm, and timeless style. With mature trees and lush landscaping framing every window, you'll enjoy a serene, green view from every room. Designed with both elegance and comfort in mind, this spacious home features an abundance of natural light, classic upgraded finishes, and plantation shutters throughout. The thoughtfully designed floor plan includes zero step entry for convenience and accessibility. The main level starts with the classic checkerboard tiled entry with lovely winding half staircase leading to the guest rooms. To the right relax in the formal living and dining anchored by custom parquet wood flooring accented with checkerboard edges perfectly bringing the entry and formal areas together. The large family room features a floor to ceiling fireplace for cozy evenings at home and sight lines to the sunlit breakfast nook. The chef's kitchen with a center island, induction cooktop, and ample counter space is perfect for everyday living and entertaining alike. Just a half flight down, you'll find the private primary suite and garage, providing a peaceful retreat without sacrificing accessibility. Up the stately half staircase off the entry , discover the secondary bedrooms connected by a Jack and Jill bath, a dedicated office, and a generously sized 4th bedroom/secondary primary with its own en suite bath. The 4th bedroom would make a great bunk room or flexible enough to be a game room or prewired media room. Outside, the front yard has been professionally xeriscaped for low maintenance beauty, while the backyard is a quiet, tree lined haven offering both privacy and potential, with a grassy area ready for your personal touch be it a garden, pool, or play space. Recent upgrades include a HVAC system, dishwasher, garage doors (securing the extra deep 2 car garage), and lighting fixtures all within the past few years adding peace of mind to this already exceptional home. All of this in a prime location just minutes from 281 and 1604, with a convenient 20 minute commute to downtown San Antonio. Don't miss your opportunity to live in one of the city's most sought after neighborhoods this home truly has it all.
Payment Calculator
- Principal & Interest -
- Property Tax $
- Home Insurance $
- HOA Fees $
- Monthly -
Features
Building and Construction
- Apprx Age: 33
- Builder Name: Sitterle
- Construction: Pre-Owned
- Exterior Features: Brick
- Floor: Ceramic Tile, Parquet, Wood
- Foundation: Slab
- Kitchen Length: 16
- Roof: Concrete
- Source Sqft: Appsl Dist
School Information
- Elementary School: Hidden Forest
- High School: Churchill
- Middle School: Bradley
- School District: North East I.S.D.
Garage and Parking
- Garage Parking: Two Car Garage
Eco-Communities
- Water/Sewer: Water System, Sewer System
Utilities
- Air Conditioning: Two Central
- Fireplace: One
- Heating Fuel: Natural Gas
- Heating: Central
- Window Coverings: None Remain
Amenities
- Neighborhood Amenities: Controlled Access, Tennis, Park/Playground, Guarded Access
Finance and Tax Information
- Days On Market: 107
- Home Owners Association Fee: 272
- Home Owners Association Frequency: Quarterly
- Home Owners Association Mandatory: Mandatory
- Home Owners Association Name: MISSION RIDGE HOMEOWNERS ASSOCIATION
- Total Tax: 13113.08
Other Features
- Block: 100
- Contract: Exclusive Right To Sell
- Instdir: Take N Loop 1604 W and Blanco Rd for 3 miles. Left on Mission Ridge. Continue and turn right on Mission Viejo.
- Interior Features: Two Living Area, Separate Dining Room, Eat-In Kitchen, Two Eating Areas, Island Kitchen, Study/Library, Game Room, Media Room, High Ceilings, Cable TV Available, High Speed Internet, Laundry Room, Telephone, Walk in Closets
- Legal Desc Lot: 53
- Legal Description: Ncb 18400 Blk 100 Lot 53 (Mission Ridge Pud) "Blanco Rd East
- Ph To Show: 2102222227
- Possession: Closing/Funding
- Style: Split Level, Traditional, Mediterranean
- Views: 105
Owner Information
- Owner Lrealreb: No
Nearby Subdivisions
Arbor
Arbor At Blossom Hills Gdn Hms
Barclay Estates
Blossom Hills
Bluffs Of Henderson Pass
Brook Hollow
Canyon Oaks
Canyon Oaks Estates
Canyon Parke
Courtyards The
Gardens At Brookholl
Gold Canyon
Grayson Park
Heritage Oak
Heritage Oaks
Heritage Park
Heritage Park Estate
Heritage Park Estate Ne
Hidden Forest
Hill Country Village
Hollow Oaks
Kentwood Manor
Las Brisas Townhomes
Mission Ridge
Oak Hollow
Oak Hollow Estates
Oak Hollow Park
Oak Hollow Village
Oakhaven Heights
Park Place
San Pedro Hills
Scattered Oaks
Shady Oaks
The Bluffs Of Henderson
Thousand Oaks
Turkey Creek

- Antonio Ramirez
- Premier Realty Group
- Mobile: 210.557.7546
- Mobile: 210.557.7546
- tonyramirezrealtorsa@gmail.com



