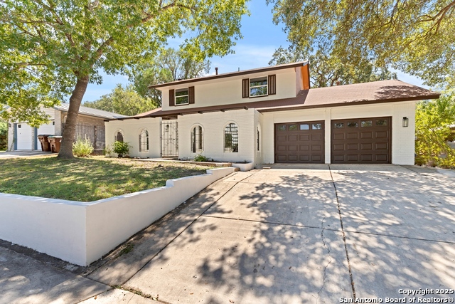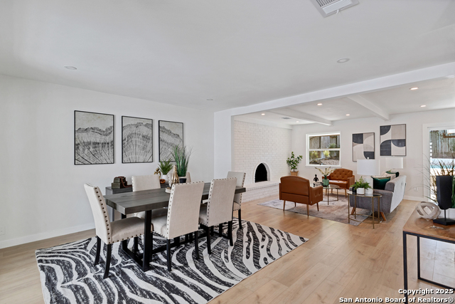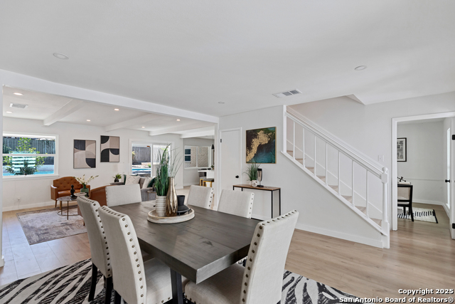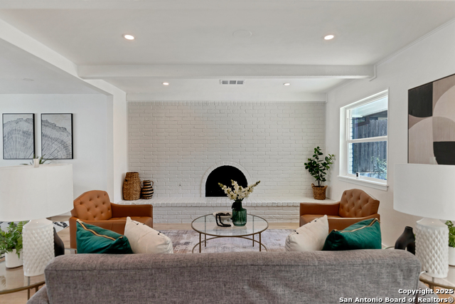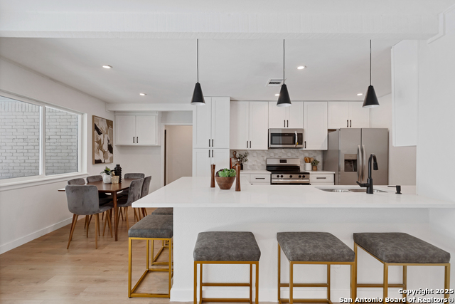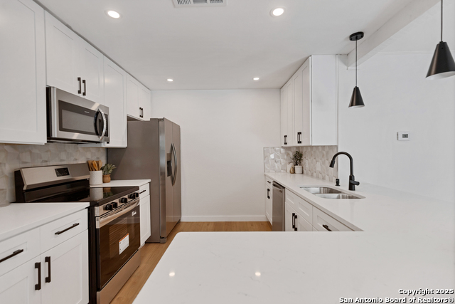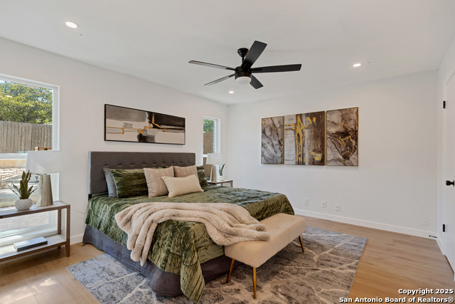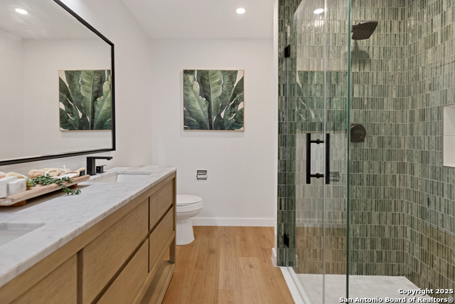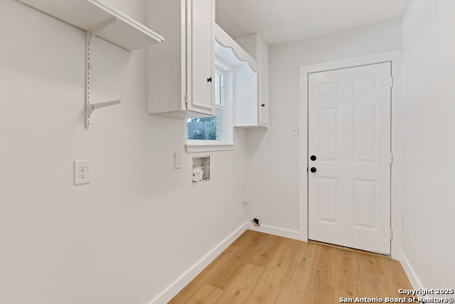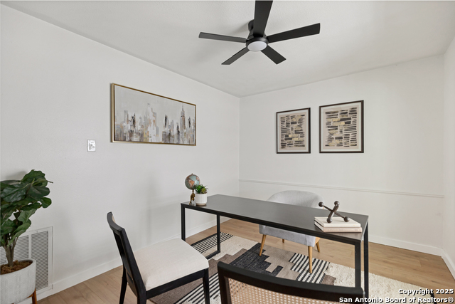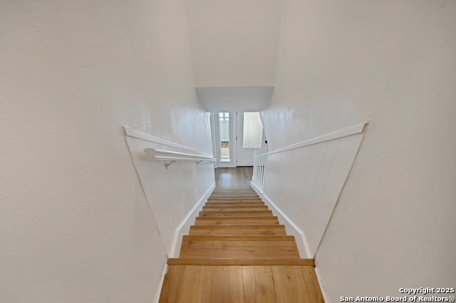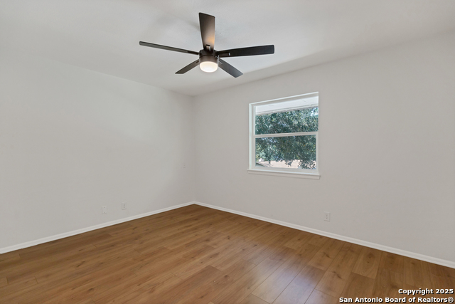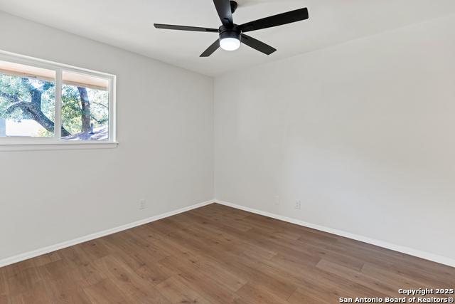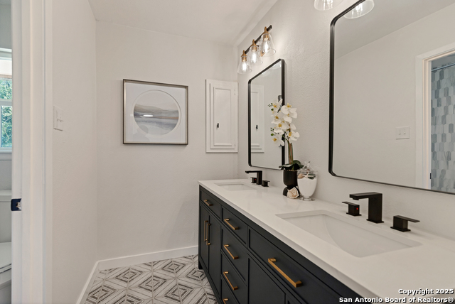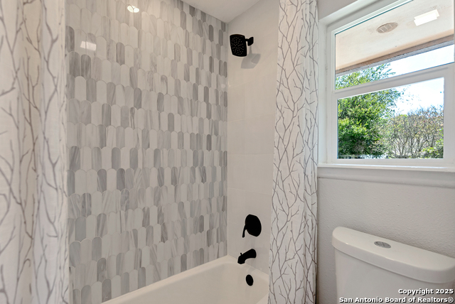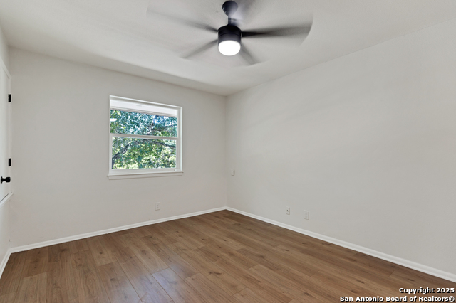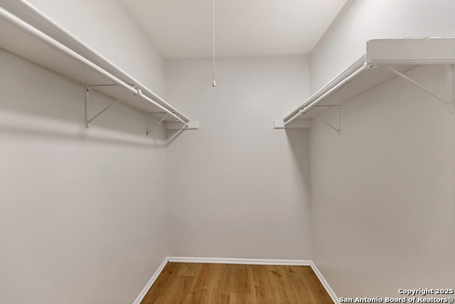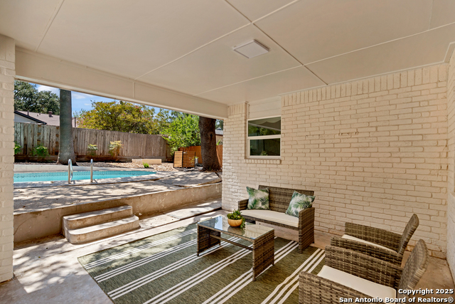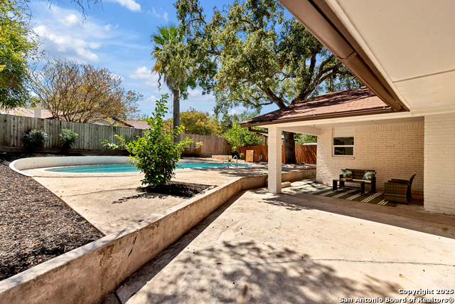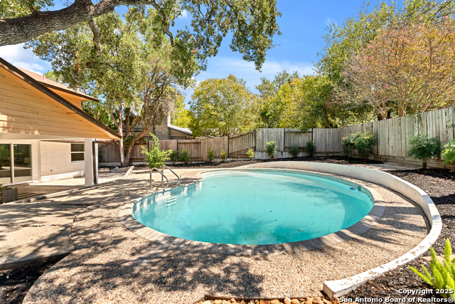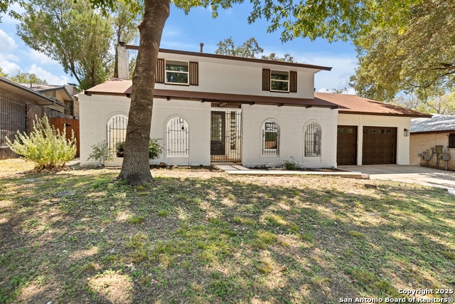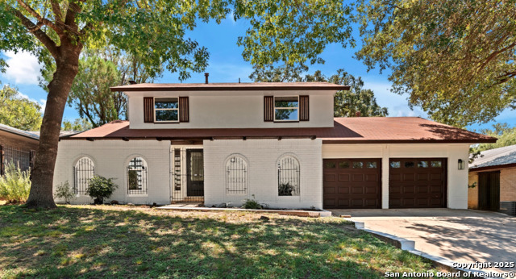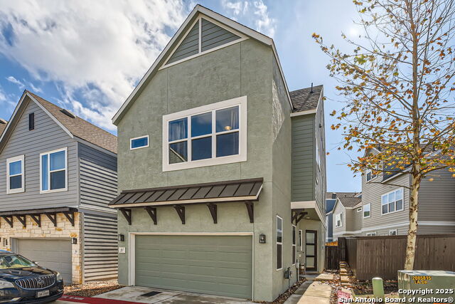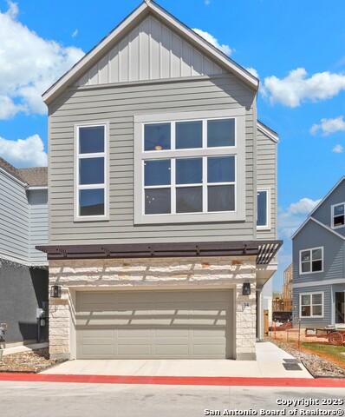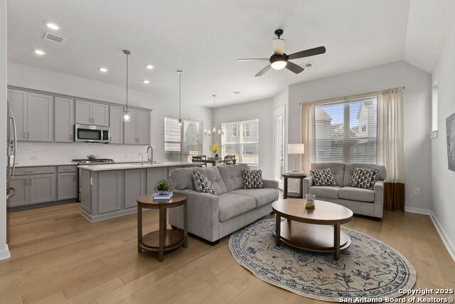6002 Forest Ledge, San Antonio, TX 78240
Property Photos
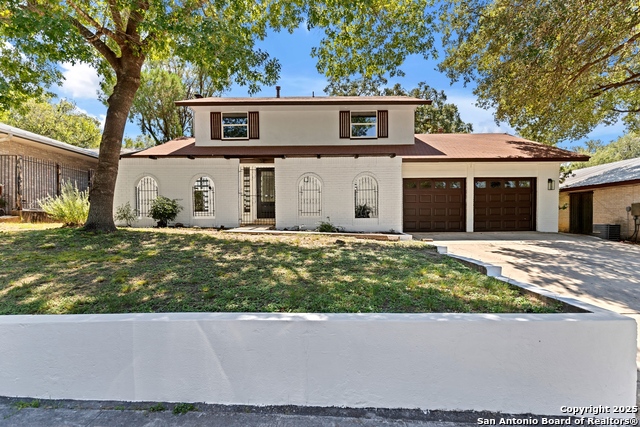
Would you like to sell your home before you purchase this one?
Priced at Only: $359,000
For more Information Call:
Address: 6002 Forest Ledge, San Antonio, TX 78240
Property Location and Similar Properties
- MLS#: 1898655 ( Single Residential )
- Street Address: 6002 Forest Ledge
- Viewed: 3
- Price: $359,000
- Price sqft: $180
- Waterfront: No
- Year Built: 1972
- Bldg sqft: 2000
- Bedrooms: 4
- Total Baths: 2
- Full Baths: 2
- Garage / Parking Spaces: 2
- Days On Market: 5
- Additional Information
- County: BEXAR
- City: San Antonio
- Zipcode: 78240
- Subdivision: Forest Meadows
- District: Northside
- Elementary School: Call District
- Middle School: Call District
- High School: Marshall
- Provided by: Keller Williams Legacy
- Contact: Guillermo Moya
- (210) 291-1422

- DMCA Notice
-
DescriptionBeautifully redone 4 bedroom 2 bath home in desirable Leon Valley! Come and see this entertainer's dream with a wide open floor plan. The open concept with a spacious eat in kitchen and large countertops allows for gatherings of all kinds. With no shortage on privacy, the primary bedroom is located on the first floor and comes with a contemporary and luxurious bathroom outfit with double vanities. Also on the main level, you will find an office space that allows for more privacy. Upstairs you will find 3 large bedrooms with spacious closets and a masterfully updated bathroom with double vanities as well. Then you step outside to your personal oasis! With a spacious patio and large in ground pool with brand new pump and filtration system, an inviting stone fire pit for those peaceful South Texas nights. The entertainment possibilities are endless. Come check this beautiful home out before it's gone!
Payment Calculator
- Principal & Interest -
- Property Tax $
- Home Insurance $
- HOA Fees $
- Monthly -
Features
Building and Construction
- Apprx Age: 53
- Builder Name: Unknown
- Construction: Pre-Owned
- Exterior Features: Brick, Siding
- Floor: Vinyl
- Foundation: Slab
- Kitchen Length: 10
- Roof: Composition
- Source Sqft: Appsl Dist
School Information
- Elementary School: Call District
- High School: Marshall
- Middle School: Call District
- School District: Northside
Garage and Parking
- Garage Parking: Two Car Garage, Attached
Eco-Communities
- Water/Sewer: Water System, Sewer System
Utilities
- Air Conditioning: One Central
- Fireplace: One
- Heating Fuel: Electric
- Heating: Central
- Recent Rehab: Yes
- Utility Supplier Elec: CPS
- Window Coverings: None Remain
Amenities
- Neighborhood Amenities: None
Finance and Tax Information
- Home Faces: North, East
- Home Owners Association Mandatory: None
- Total Tax: 6608.69
Rental Information
- Currently Being Leased: No
Other Features
- Block: 17
- Contract: Exclusive Right To Sell
- Instdir: From 410 & Evers go NE on Evers. Turn right on Forest Meadow then another right on Forest Haven. Then take a left onto Forest Mont and make a left on to Forest Ledge.
- Interior Features: Two Living Area, Eat-In Kitchen, Study/Library, Open Floor Plan, Laundry Main Level, Walk in Closets
- Legal Desc Lot: 24
- Legal Description: CB 4445F BLK 17 LOT 24
- Occupancy: Vacant
- Ph To Show: 2102911422
- Possession: Closing/Funding
- Style: Two Story
Owner Information
- Owner Lrealreb: No
Similar Properties
Nearby Subdivisions
Alamo Farmsteads
Apple Creek
Bluffs At Westchase
Canterfield
Country View
Country View Village
Cypress Hollow
Cypress Trails
Echo Creek
Eckhert Crossing
Elmridge
Enclave Of Rustic Oaks
Forest Meadows
Forest Meadows Ns
Forest Oaks
French Creek Village
John Marshall
Kenton Place
Kenton Place Two
Leon Valley
Lincoln Park
Linkwood
Lost Oaks
Marshall Meadows
Mount Laurel
Oak Bluff
Oak Hills Terrace
Oakhills Terrace
Oakhills Terrace - Bexar Count
Oakland Estates
Oaks Of French Creek
Pavona Place
Pecan Hill
Pembroke Farms
Pembroke Village
Prue Bend
Retreat At Glen Heather
Retreat At Oak Hills
Rockwell Village
Rowley Gardens
Stoney Farms
Summerwind
Summerwood
Terra View Townhomes
The Enclave At Whitby
The Landing At French Creek
The Preserve @ Research Enclav
The Villas At Kenton Pla
Villamanta
Villamanta Condominiums
Villas At Northgate
Villas At Roanoke
Villas Of Oakcreek
Wellesley Manor
Westfield
Whisper Creek
Wildwood
Wildwood One

- Antonio Ramirez
- Premier Realty Group
- Mobile: 210.557.7546
- Mobile: 210.557.7546
- tonyramirezrealtorsa@gmail.com



