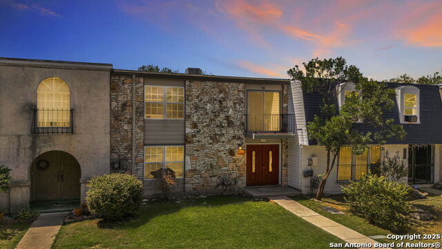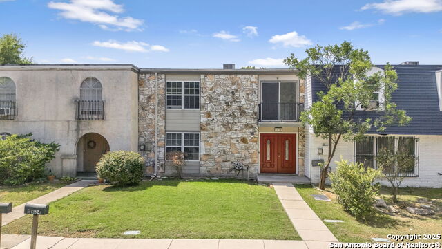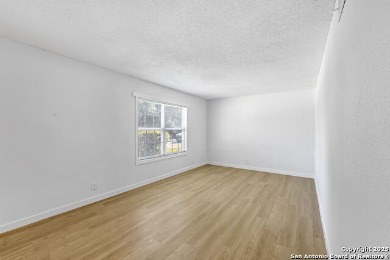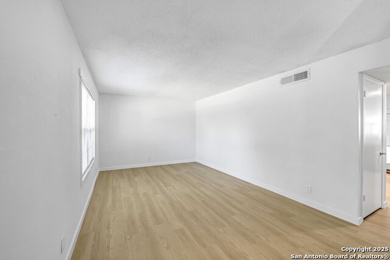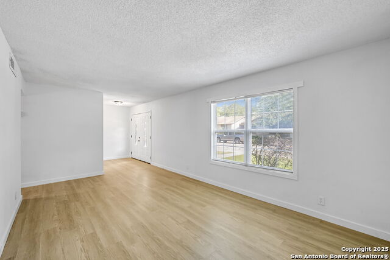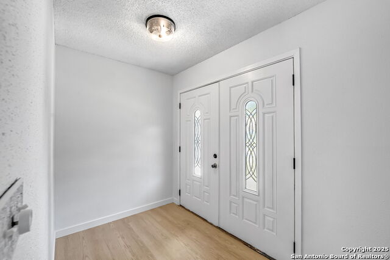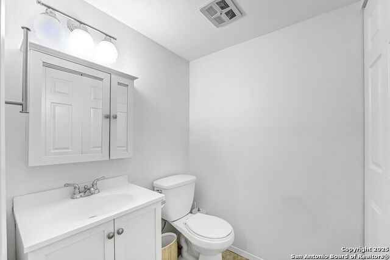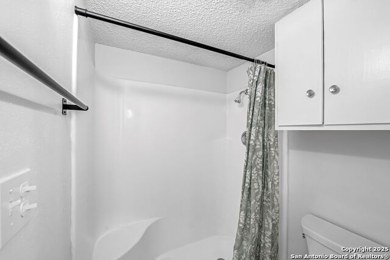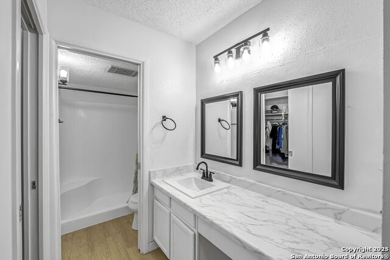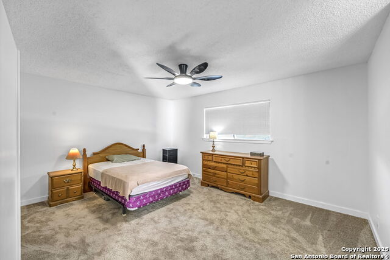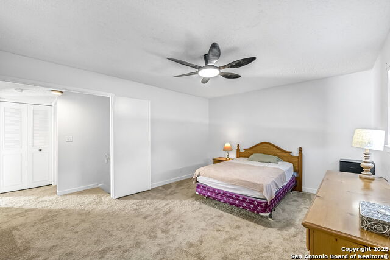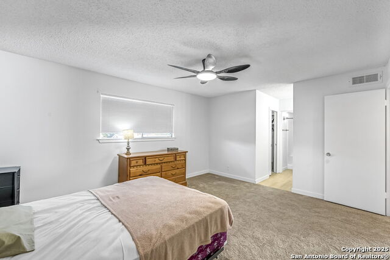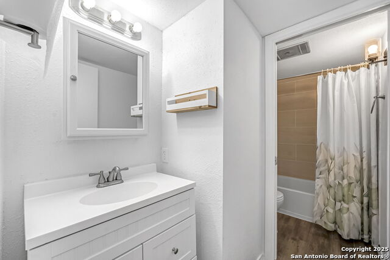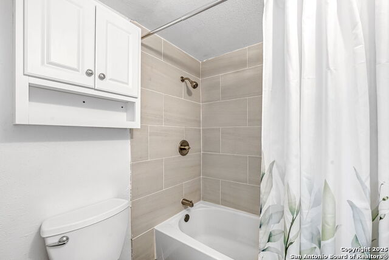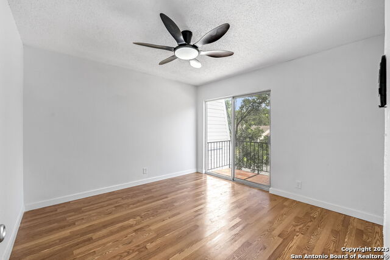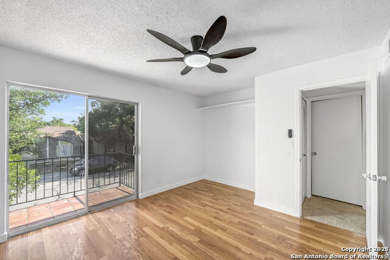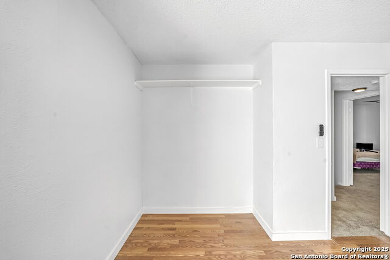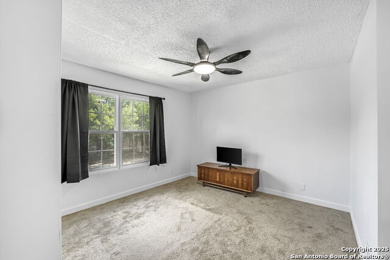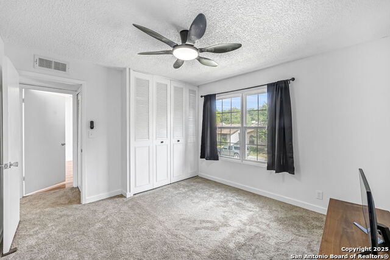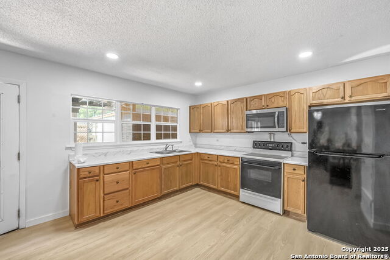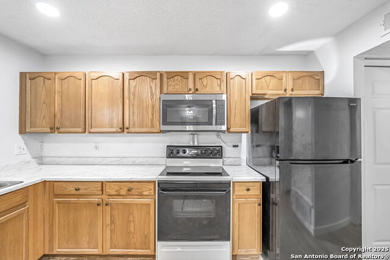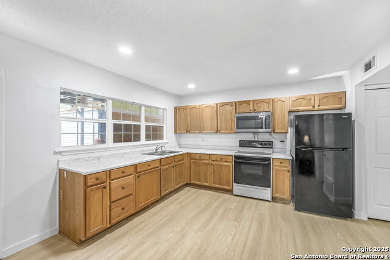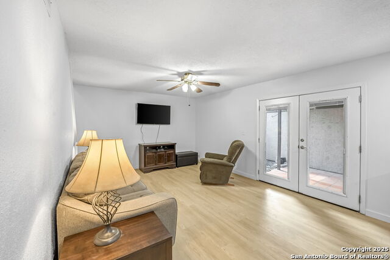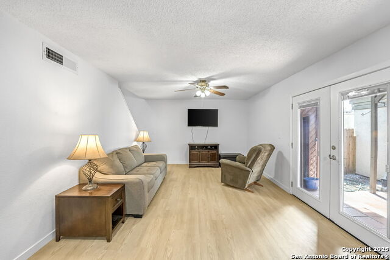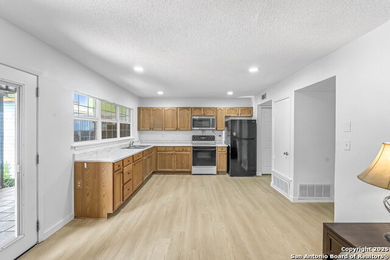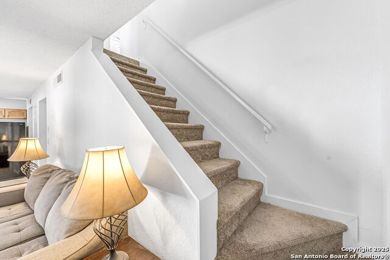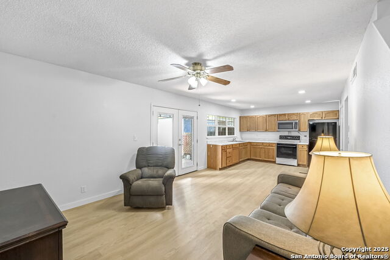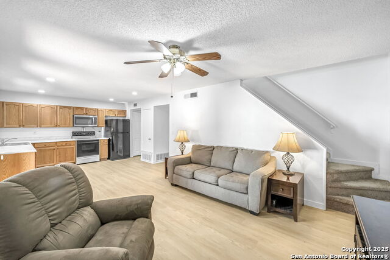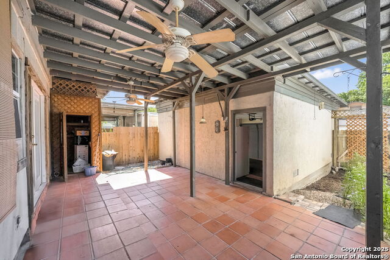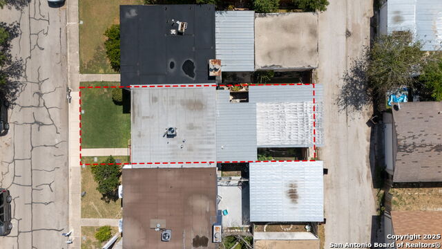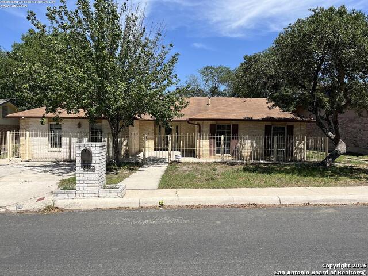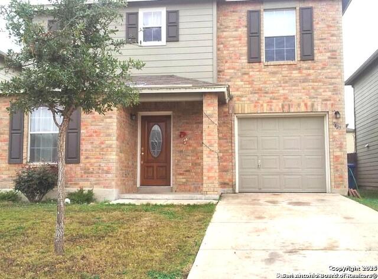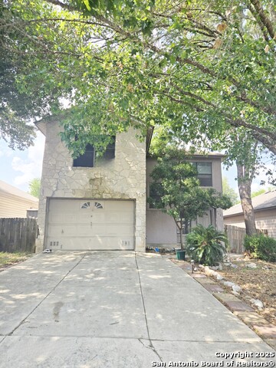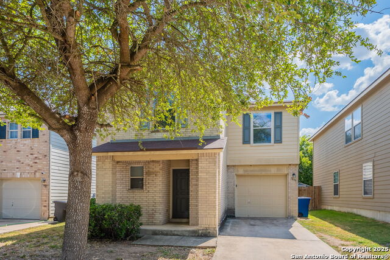6834 Neston Dr, San Antonio, TX 78239
Property Photos
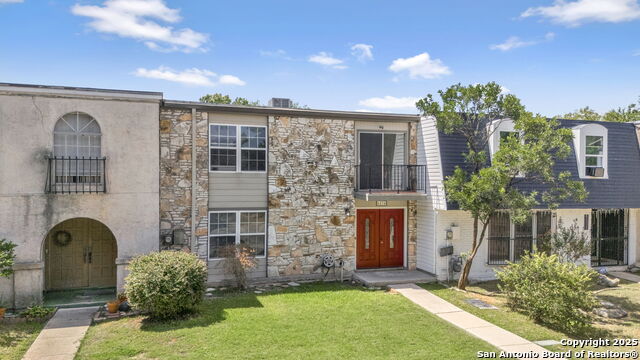
Would you like to sell your home before you purchase this one?
Priced at Only: $170,000
For more Information Call:
Address: 6834 Neston Dr, San Antonio, TX 78239
Property Location and Similar Properties
- MLS#: 1898323 ( Single Residential )
- Street Address: 6834 Neston Dr
- Viewed: 1
- Price: $170,000
- Price sqft: $108
- Waterfront: No
- Year Built: 1974
- Bldg sqft: 1568
- Bedrooms: 3
- Total Baths: 3
- Full Baths: 2
- 1/2 Baths: 1
- Garage / Parking Spaces: 2
- Days On Market: 7
- Additional Information
- County: BEXAR
- City: San Antonio
- Zipcode: 78239
- Subdivision: Camelot Ii
- District: North East I.S.D.
- Elementary School: Montgomery
- Middle School: White Ed
- High School: Roosevelt
- Provided by: JB Goodwin, REALTORS
- Contact: Jason Stiles
- (210) 887-5189

- DMCA Notice
-
DescriptionBeautifully Renovated Home in Camelot Spacious, Stylish, and Move In Ready! Welcome to 6834 Neston Dr, a stunningly renovated 3 bedroom, 2.5 bath home located in the well established Camelot neighborhood of San Antonio. This home offers the perfect blend of modern updates, generous living space, and comfort all at an exceptional value. Step inside to an open floor plan that seamlessly connects living, dining, and kitchen areas, perfect for entertaining and everyday living. Enjoy two large, separate living areas, giving you flexibility for a formal sitting room, game room, or home office.The interior has been freshly painted and features brand new flooring throughout, creating a bright and inviting atmosphere. The updated kitchen boasts new countertops and ample cabinetry. All bathrooms have been completely renovated with sleek, modern finishes. Additional upgrades include a new HVAC system for year round comfort. For added convenience, the home comes fully equipped with a refrigerator, washer, and dryer move in ready from day one. Situated in a convenient location with easy access to major highways, schools, and shopping, this home truly has it all. Don't miss your chance to own this beautifully updated and spacious home schedule your private showing today!
Payment Calculator
- Principal & Interest -
- Property Tax $
- Home Insurance $
- HOA Fees $
- Monthly -
Features
Building and Construction
- Apprx Age: 51
- Construction: Pre-Owned
- Exterior Features: Stone/Rock, Stucco
- Floor: Carpeting, Vinyl
- Foundation: Slab
- Kitchen Length: 11
- Roof: Built-Up/Gravel
- Source Sqft: Appsl Dist
Land Information
- Lot Improvements: Street Paved, Curbs, Sidewalks, Streetlights, Alley, City Street
School Information
- Elementary School: Montgomery
- High School: Roosevelt
- Middle School: White Ed
- School District: North East I.S.D.
Garage and Parking
- Garage Parking: Two Car Garage
Eco-Communities
- Energy Efficiency: 13-15 SEER AX, Ceiling Fans
- Water/Sewer: Sewer System, City
Utilities
- Air Conditioning: One Central
- Fireplace: Not Applicable
- Heating Fuel: Electric
- Heating: Central
- Utility Supplier Elec: CPS
- Utility Supplier Water: SAWS
- Window Coverings: Some Remain
Amenities
- Neighborhood Amenities: None
Finance and Tax Information
- Home Faces: East
- Home Owners Association Mandatory: None
- Total Tax: 3047.69
Other Features
- Accessibility: 2+ Access Exits, Ext Door Opening 36"+, Doors-Pocket
- Contract: Exclusive Right To Sell
- Interior Features: Two Living Area, Walk-In Pantry, Cable TV Available, High Speed Internet, Laundry Main Level, Walk in Closets
- Legal Desc Lot: 17
- Legal Description: Ncb 15965 Blk 2 Lot 17 (De-Annexed)
- Ph To Show: (210)222-2227
- Possession: Closing/Funding
- Style: Two Story
Owner Information
- Owner Lrealreb: No
Similar Properties
Nearby Subdivisions
Bristol Forest
Bristol Place
Brookwood
Brookwood Gardens
Brookwood/crestwood
Camelot
Camelot 1
Camelot Ii
Cheyenne Valley
Crestridge
Crestridge (ne)
Crossing At Windcrest
Crownwood
Inwood Place
Ironwood At Crestway
Nopalitos
Royal Crest
Royal Ridge
Scottswood
The Glen
The Glen Jd/ne
Walzem Farms
Walzem Farms Unit 1
Windcrest

- Antonio Ramirez
- Premier Realty Group
- Mobile: 210.557.7546
- Mobile: 210.557.7546
- tonyramirezrealtorsa@gmail.com



