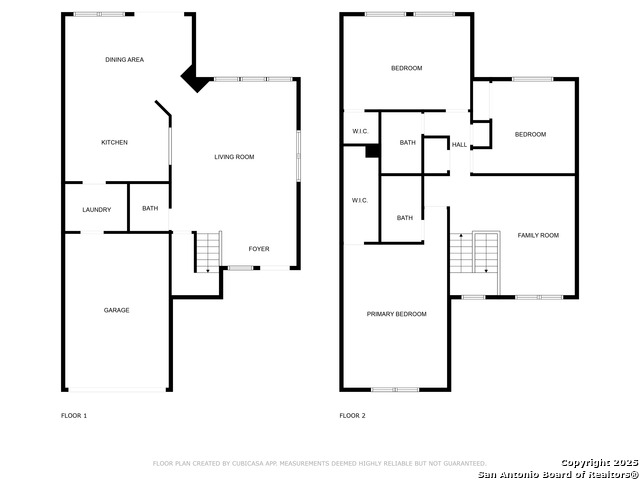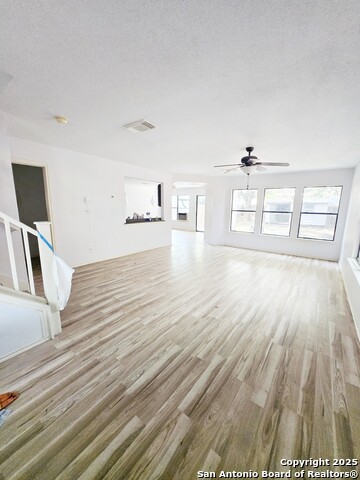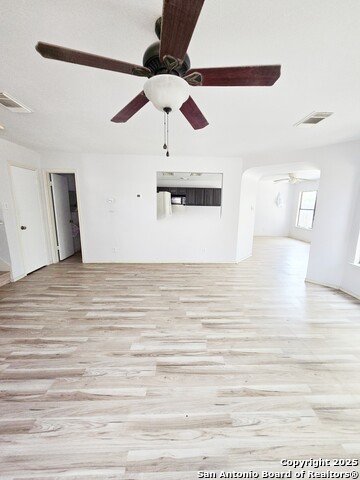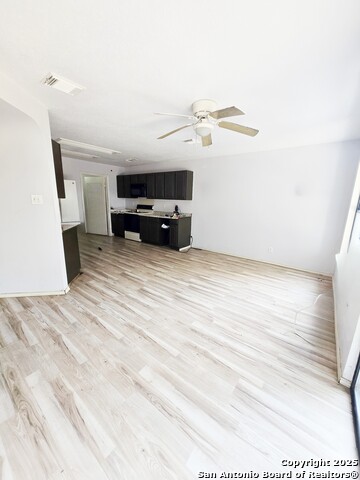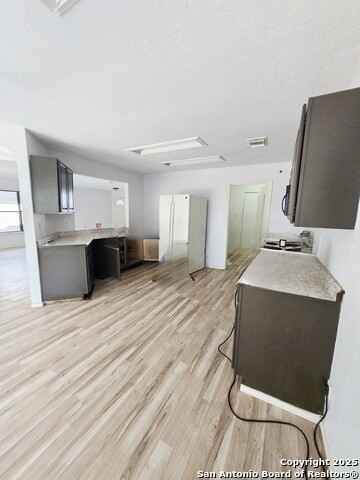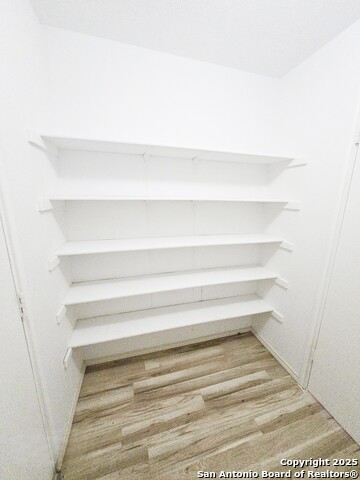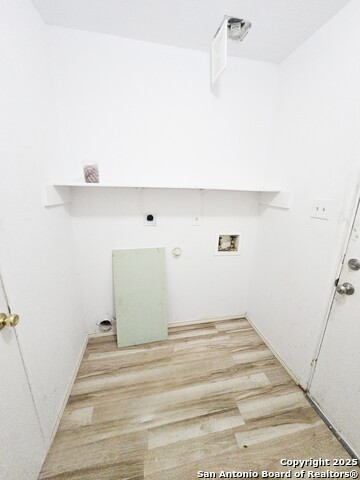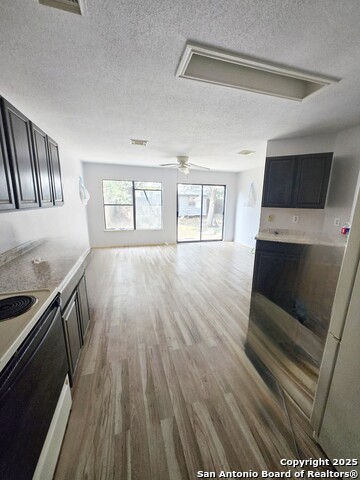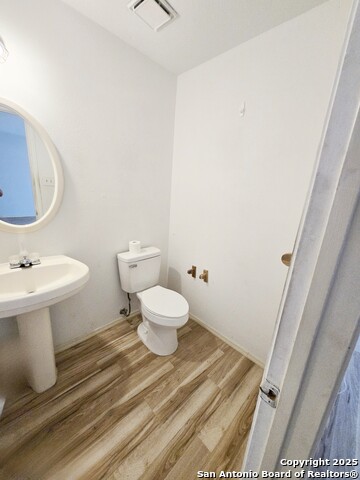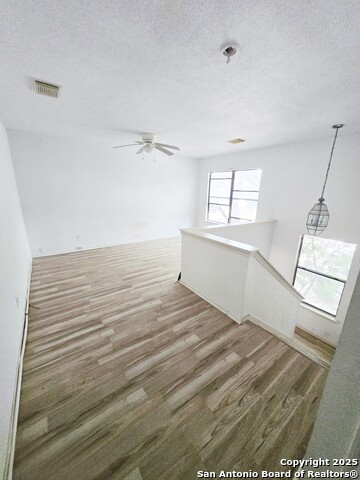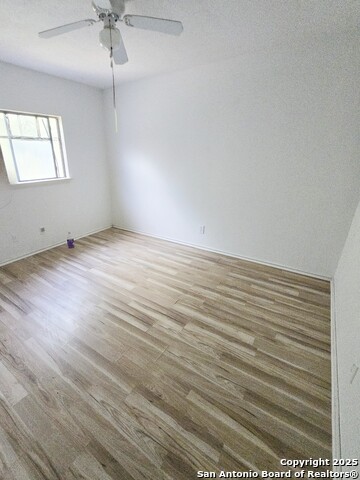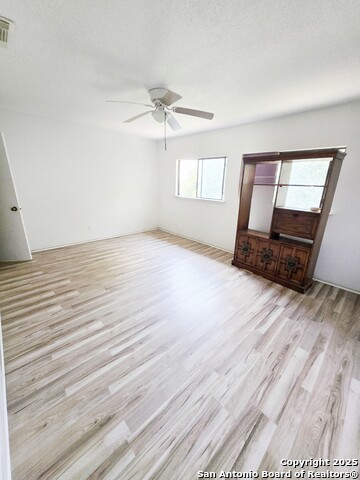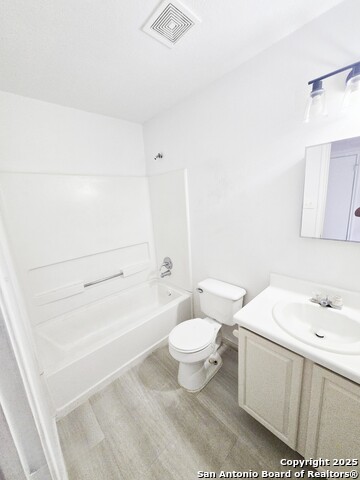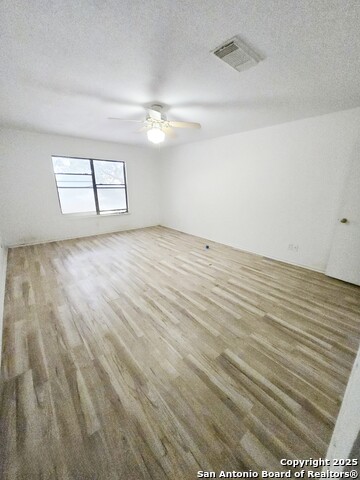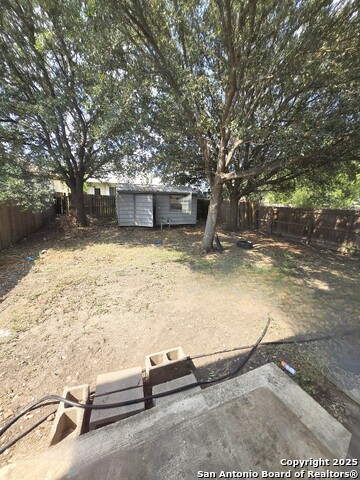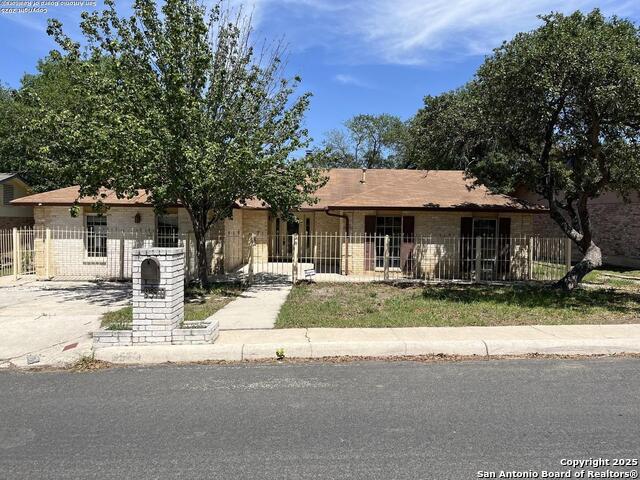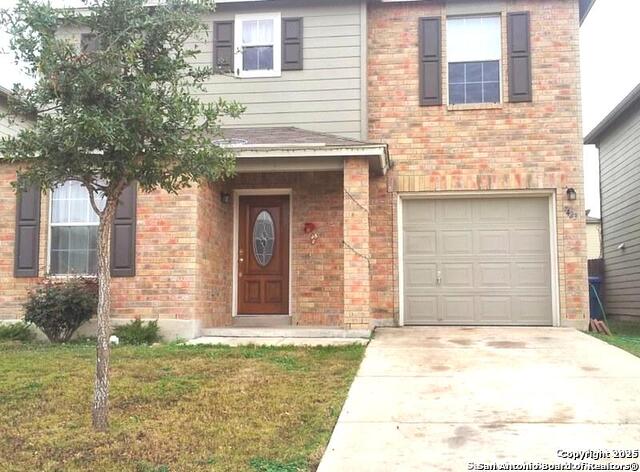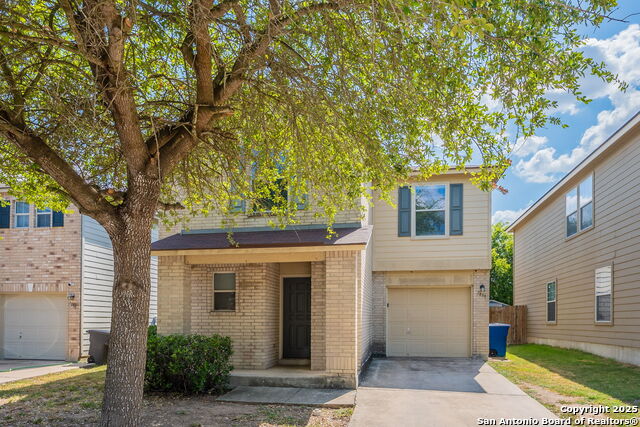6627 Diamond Pass, San Antonio, TX 78239
Property Photos
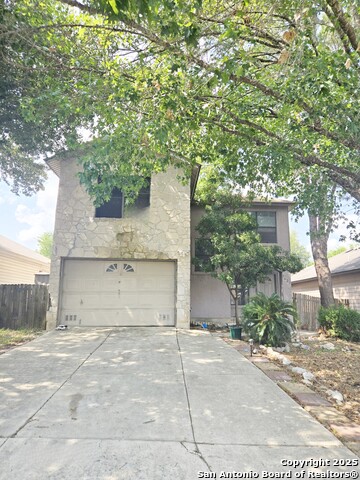
Would you like to sell your home before you purchase this one?
Priced at Only: $174,000
For more Information Call:
Address: 6627 Diamond Pass, San Antonio, TX 78239
Property Location and Similar Properties
- MLS#: 1891413 ( Single Residential )
- Street Address: 6627 Diamond Pass
- Viewed: 17
- Price: $174,000
- Price sqft: $93
- Waterfront: No
- Year Built: 1998
- Bldg sqft: 1879
- Bedrooms: 3
- Total Baths: 3
- Full Baths: 2
- 1/2 Baths: 1
- Garage / Parking Spaces: 1
- Days On Market: 33
- Additional Information
- County: BEXAR
- City: San Antonio
- Zipcode: 78239
- Subdivision: Crestridge
- District: North East I.S.D.
- Elementary School: Windcrest
- Middle School: Ed White
- High School: Roosevelt
- Provided by: SK1 Properties, LLC
- Contact: Sandra Gonzalez
- (210) 275-3422

- DMCA Notice
-
DescriptionWelcoome to this 2 story home featuring 3 generously sized bedrooms, 2 full baths, and a convenient half bath downstairs. All bedrooms are located upstairs, offering privacy and comfort, along with a versatile loft or game room perfect for a play area, home office, or second living space. Enjoy the outdoors in the good sized backyard, complete with a storage shed and plenty of shade, ideal for relaxing or entertaining. Located in an established neighborhood, this home offers a peaceful setting with mature trees and a sense of community. Don't miss the opportunity to make this spacious and inviting home yours!
Payment Calculator
- Principal & Interest -
- Property Tax $
- Home Insurance $
- HOA Fees $
- Monthly -
Features
Building and Construction
- Apprx Age: 27
- Builder Name: Unk
- Construction: Pre-Owned
- Exterior Features: Other
- Floor: Laminate
- Foundation: Slab
- Kitchen Length: 13
- Other Structures: None
- Roof: Composition
- Source Sqft: Appsl Dist
Land Information
- Lot Description: Irregular
- Lot Improvements: Street Paved, Sidewalks, Asphalt
School Information
- Elementary School: Windcrest
- High School: Roosevelt
- Middle School: Ed White
- School District: North East I.S.D.
Garage and Parking
- Garage Parking: One Car Garage
Eco-Communities
- Water/Sewer: Water System
Utilities
- Air Conditioning: One Central
- Fireplace: Not Applicable
- Heating Fuel: Electric
- Heating: Central
- Recent Rehab: Yes
- Utility Supplier Elec: CPS
- Utility Supplier Gas: CPS
- Utility Supplier Sewer: SAWS
- Utility Supplier Water: SAWS
- Window Coverings: Some Remain
Amenities
- Neighborhood Amenities: None
Finance and Tax Information
- Days On Market: 30
- Home Owners Association Fee: 137
- Home Owners Association Frequency: Annually
- Home Owners Association Mandatory: Mandatory
- Home Owners Association Name: CRESTRIDGE
- Total Tax: 4692.13
Rental Information
- Currently Being Leased: No
Other Features
- Block: 27
- Contract: Exclusive Right To Sell
- Instdir: Walzem to Eagle Crest to Crestway Dr. to New World Dr. to Diamond Pass
- Interior Features: Two Living Area, Loft, Utility Room Inside, All Bedrooms Upstairs, Open Floor Plan, Laundry Main Level
- Legal Desc Lot: 16
- Legal Description: CB 5960A (Crestridge Subd UT-1)
- Miscellaneous: Investor Potential, As-Is
- Occupancy: Vacant
- Ph To Show: 2102222227
- Possession: Closing/Funding
- Style: Two Story, Contemporary
- Views: 17
Owner Information
- Owner Lrealreb: No
Similar Properties
Nearby Subdivisions
Bristol Forest
Bristol Place
Brookwood
Brookwood Gardens
Brookwood/crestwood
Camelot
Camelot 1
Camelot Ii
Cheyenne Valley
Crestridge
Crestridge (ne)
Crossing At Windcrest
Crownwood
Inwood Place
Ironwood At Crestway
Nopalitos
Royal Crest
Royal Ridge
Scottswood
The Glen
The Glen Jd/ne
Walzem Farms
Walzem Farms Unit 1
Windcrest

- Antonio Ramirez
- Premier Realty Group
- Mobile: 210.557.7546
- Mobile: 210.557.7546
- tonyramirezrealtorsa@gmail.com



