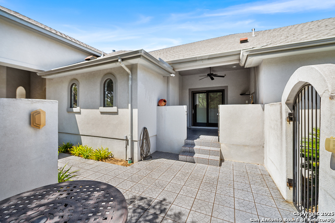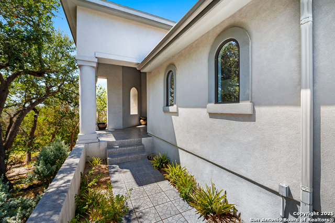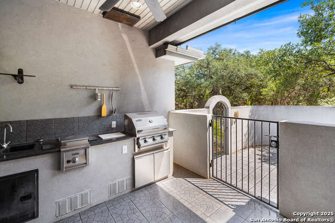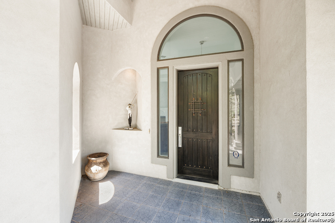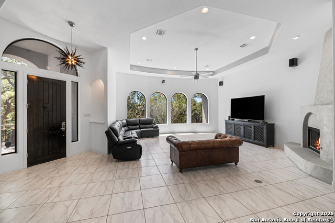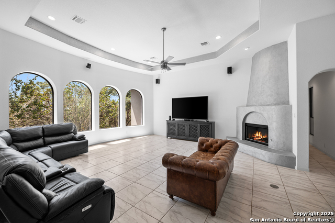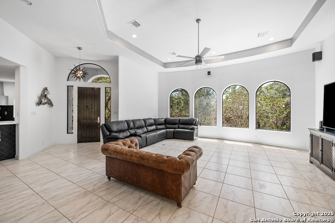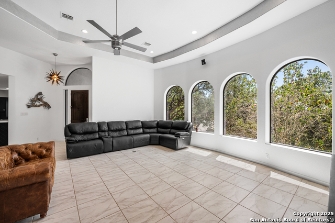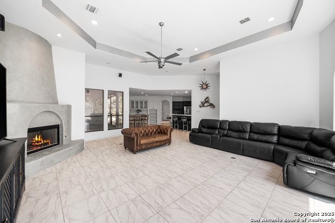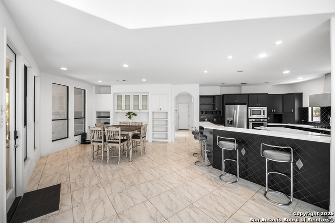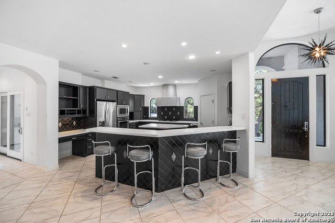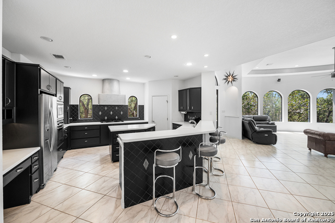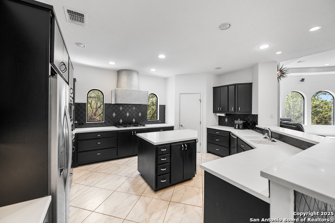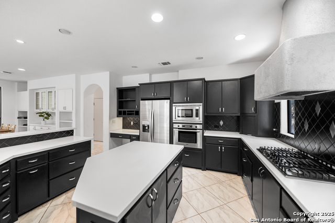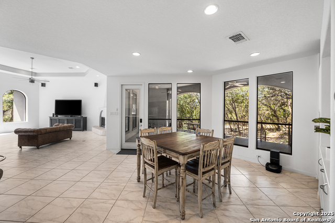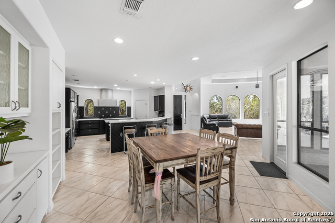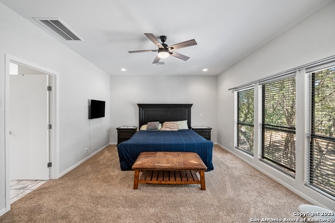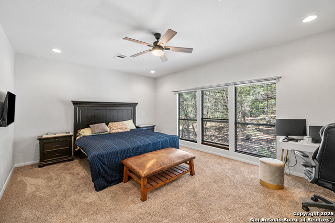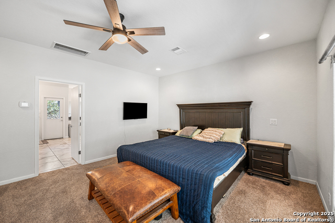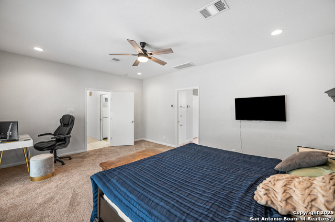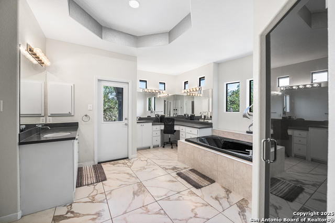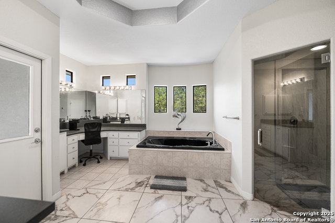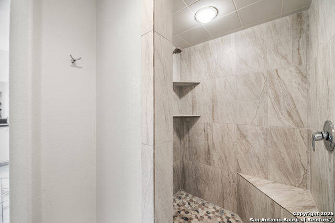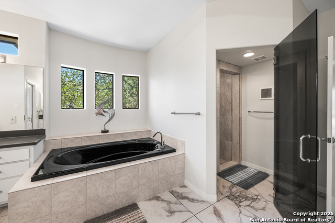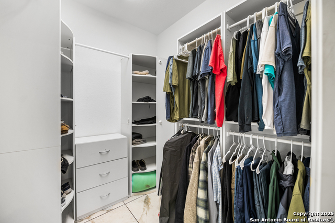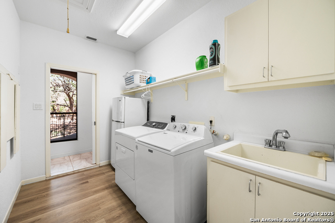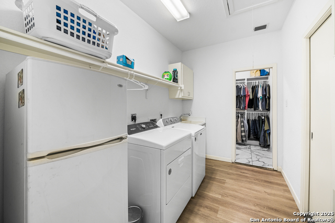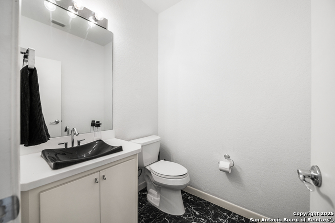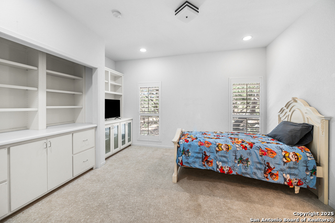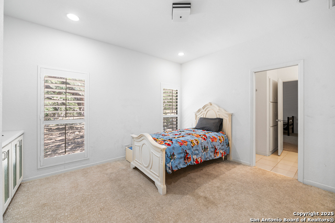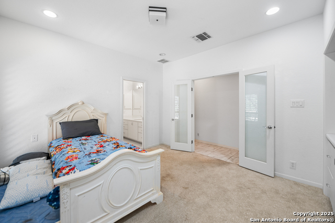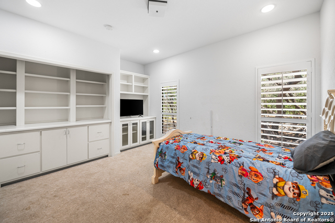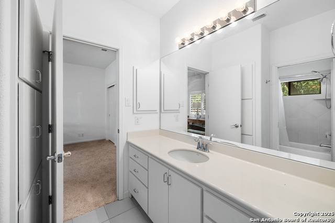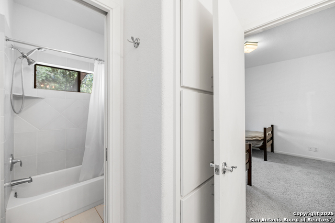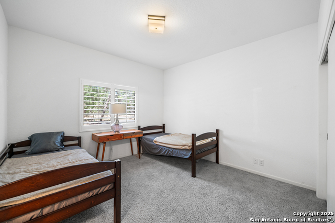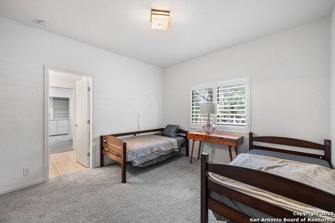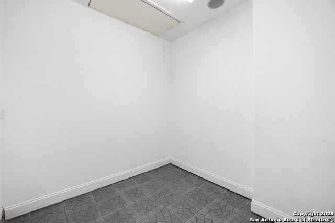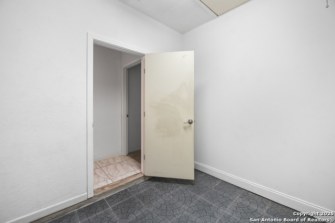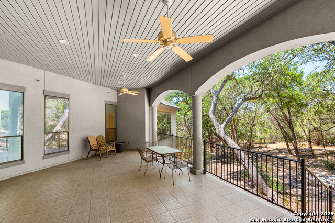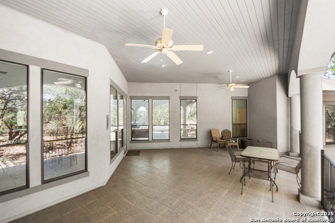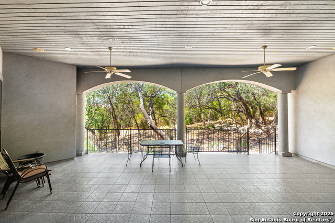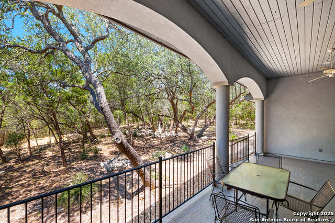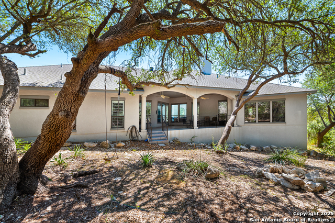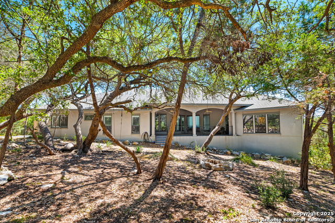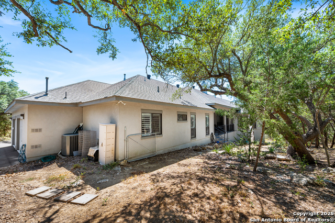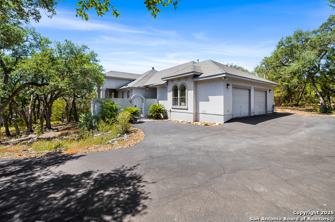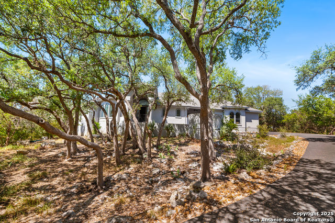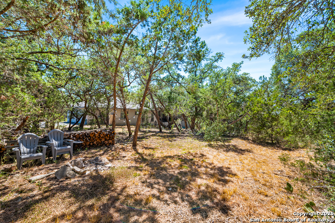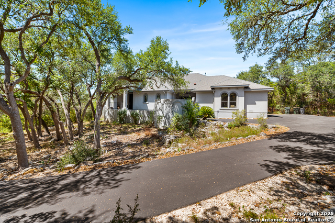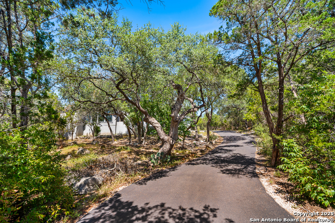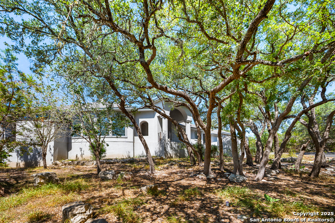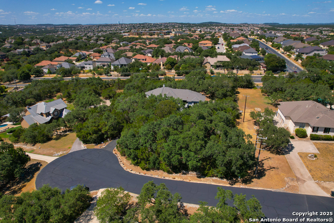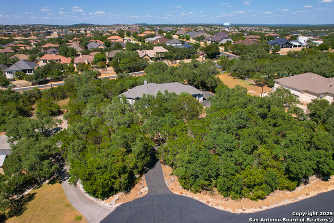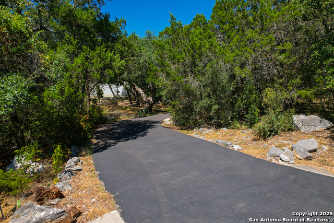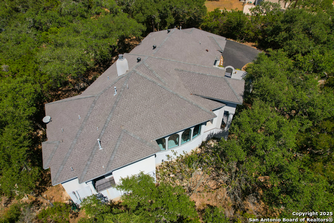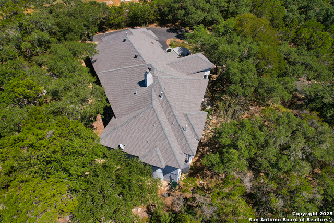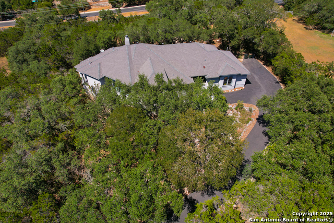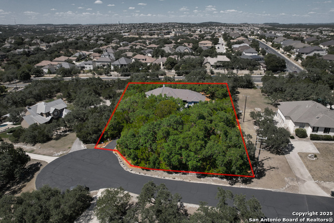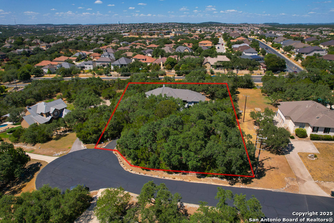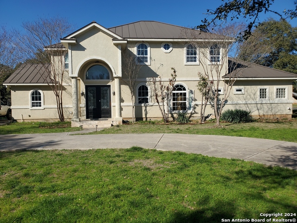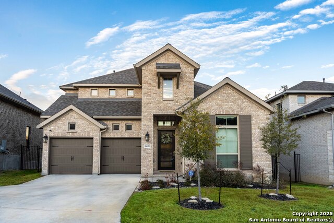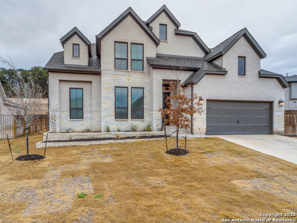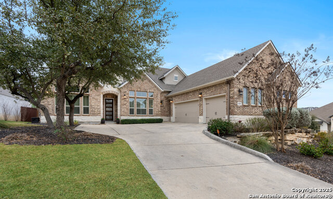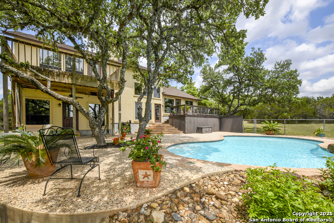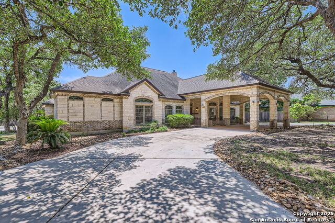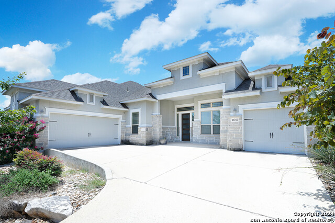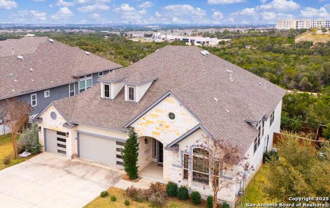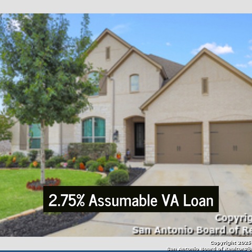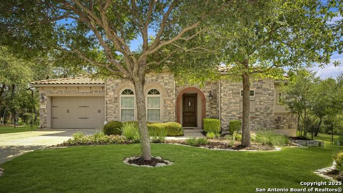23204 Fossil Peak, San Antonio, TX 78261
Property Photos
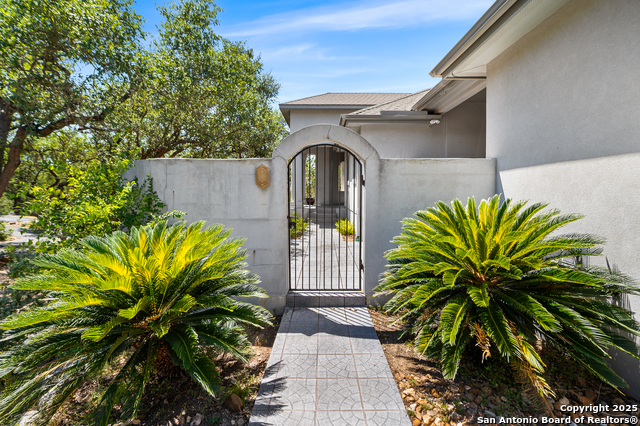
Would you like to sell your home before you purchase this one?
Priced at Only: $800,000
For more Information Call:
Address: 23204 Fossil Peak, San Antonio, TX 78261
Property Location and Similar Properties
- MLS#: 1896982 ( Single Residential )
- Street Address: 23204 Fossil Peak
- Viewed: 67
- Price: $800,000
- Price sqft: $294
- Waterfront: No
- Year Built: 2006
- Bldg sqft: 2723
- Bedrooms: 3
- Total Baths: 3
- Full Baths: 2
- 1/2 Baths: 1
- Garage / Parking Spaces: 2
- Days On Market: 56
- Additional Information
- County: BEXAR
- City: San Antonio
- Zipcode: 78261
- Subdivision: Fossil Ridge
- District: North East I.S.D.
- Elementary School: Cibolo Green
- Middle School: Tex Hill
- High School: Johnson
- Provided by: San Antonio Elite Realty
- Contact: Michelle Villarreal
- (760) 470-9525

- DMCA Notice
-
DescriptionA beautiful one story home nestled in the exclusive gated community of Fossil Ridge. Conveniently located off 281 and TPC, a short drive from shopping and dining, and just down the street from Johnson High School. This beautiful custom home sits on a 1.29 acre lot surrounded by mature trees and natural landscaping, offering privacy and shade. Private entryway patio offers a built in gas grill, wet bar, and kitchen space. High ceilings are featured throughout the home. The living room features surround sound speaker hookups, views of the covered outdoor patio, and a gas fireplace. The modern kitchen features plenty of storage and cabinet space, dry bar area, an island with built in storage, stacked oven and microwave appliances, custom designed vent hood over the gas range, and spacious bar seating. Luxurious counter tops throughout the kitchen. The dining area features custom built in storage/buffet and views of the gorgeous back yard and covered patio. Beautiful modern tile is featured throughout the home, including all wet areas. The Primary Bedroom features views of the backyard with a very spacious Primary bathroom, complete with his and hers vanities, soaker tub and walk in shower, balcony access. The newly updated walk in shower is generously sized and offers built in storage. The walk in closets features plenty of custom modern built in storage to effortlessly organize and store items. The large laundry area hosts storage and a utility sink easily making this a utility or storage area. The second bedroom is not only spacious and welcoming of natural light, it boasts custom built in storage and entertainment center. This room is joined with a Jack & Jill restroom to the third bedroom. The third bedroom is very spacious and has a large closet. The Jack and Jill is a full bath with tub and shower combo, toilet room separate, complete with plenty of storage within the vanity and a separate linen storage. Bath has updated removable shower head and natural light coming through the custom windows. Large storage closets are complete with custom built in shelving. This home features a port for pest control injection treatment, outdoor speakers, and boasts a roomy outdoor covered patio with fans. The backyard highlights the natural landscape with a fire pit area and endless possibilities for entertaining or enjoying quiet time secluded in the scenery. The two car garage hosts plenty of workshop space with an accent flooring. On the private driveway there is space to park multiple vehicles. Make this exclusive and luxurious home yours today!
Payment Calculator
- Principal & Interest -
- Property Tax $
- Home Insurance $
- HOA Fees $
- Monthly -
Features
Building and Construction
- Apprx Age: 19
- Builder Name: John Connell Custom Home
- Construction: Pre-Owned
- Exterior Features: 4 Sides Masonry
- Floor: Carpeting, Ceramic Tile, Wood, Other
- Foundation: Slab
- Kitchen Length: 18
- Roof: Composition
- Source Sqft: Appsl Dist
Land Information
- Lot Description: Cul-de-Sac/Dead End, 1 - 2 Acres, Mature Trees (ext feat), Gently Rolling
- Lot Improvements: Street Paved, Asphalt
School Information
- Elementary School: Cibolo Green
- High School: Johnson
- Middle School: Tex Hill
- School District: North East I.S.D.
Garage and Parking
- Garage Parking: Two Car Garage, Attached, Side Entry
Eco-Communities
- Energy Efficiency: Ceiling Fans
- Water/Sewer: Septic, City
Utilities
- Air Conditioning: Two Central
- Fireplace: One, Living Room, Gas
- Heating Fuel: Natural Gas
- Heating: Central, 2 Units
- Recent Rehab: No
- Window Coverings: All Remain
Amenities
- Neighborhood Amenities: Controlled Access, Park/Playground, Jogging Trails
Finance and Tax Information
- Days On Market: 418
- Home Owners Association Fee: 300
- Home Owners Association Frequency: Quarterly
- Home Owners Association Mandatory: Mandatory
- Home Owners Association Name: FOSSIL RIDGE
- Total Tax: 15956
Rental Information
- Currently Being Leased: No
Other Features
- Contract: Exclusive Right To Sell
- Instdir: From 281 N, exit Stone Oak/TPC pkwy. Turn Right onto TPC pkwy. Turn right onto Wild Ridge, entering Fossil Ridge Community through security gate. Enter code and proceed to the stop sign. Turn right onto Fossil Peak.Home is on right hand side of cul-de-sac
- Interior Features: One Living Area, Separate Dining Room, Eat-In Kitchen, Two Eating Areas, Island Kitchen, Breakfast Bar, Walk-In Pantry, Study/Library, Atrium, Game Room, Utility Room Inside, 1st Floor Lvl/No Steps, High Ceilings, Open Floor Plan, Skylights, High Speed Internet, All Bedrooms Downstairs, Laundry in Closet, Laundry Main Level, Laundry Room, Walk in Closets, Attic - Pull Down Stairs, Attic - Storage Only
- Legal Desc Lot: 51
- Legal Description: Cb 4910A Blk 2 Lot 51 Fossil Ridge Ut-3
- Miscellaneous: Cluster Mail Box
- Occupancy: Owner
- Ph To Show: 2102222227
- Possession: Closing/Funding
- Style: One Story
- Views: 67
Owner Information
- Owner Lrealreb: No
Similar Properties
Nearby Subdivisions
Amorosa
Belterra
Blackhawk
Bulverde 3/ Villages Of
Bulverde Village
Bulverde Village-blkhwk/crkhvn
Bulverde Village/the Point
Campanas
Canyon Crest
Century Oaks
Century Oaks Estates
Cibolo Canyon/suenos
Cibolo Canyons
Cibolo Canyons/estancia
Cibolo Canyons/monteverde
Clear Springs Park
Country Place
Creek Haven
Fossil Ridge
Indian Springs
Langdon
Madera At Cibolo Canyon
N/a
R
Sendero Ranch
The Preserve At Indian Springs
Trinity Oaks
Trinity Oaks Un 1
Tuscan Oaks
Wortham Oaks

- Antonio Ramirez
- Premier Realty Group
- Mobile: 210.557.7546
- Mobile: 210.557.7546
- tonyramirezrealtorsa@gmail.com



