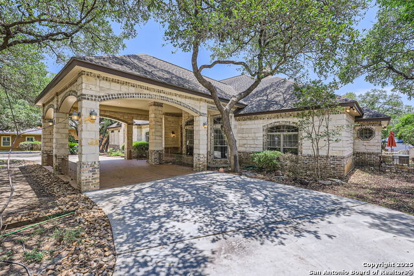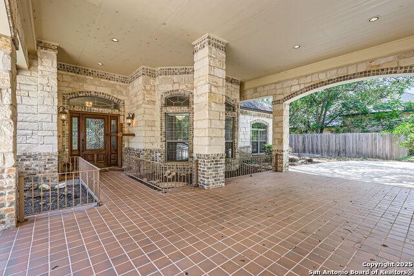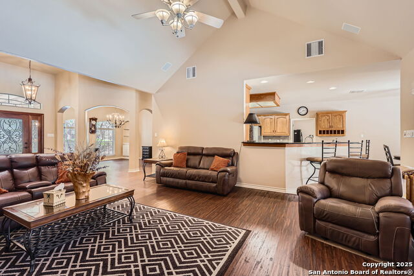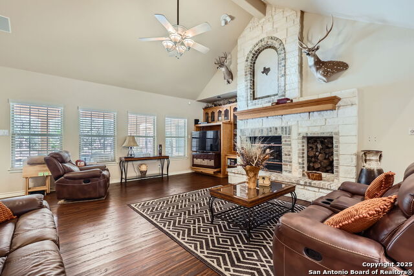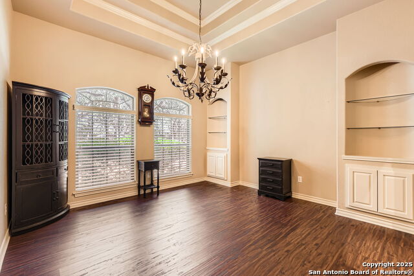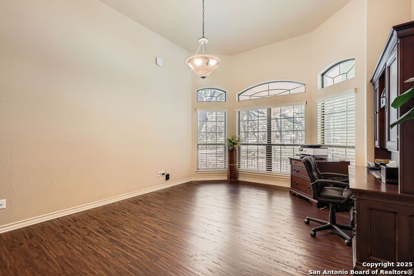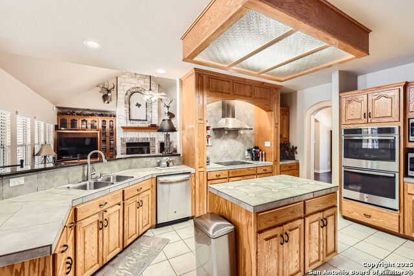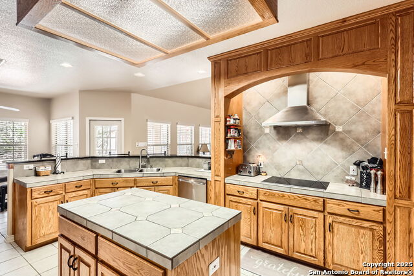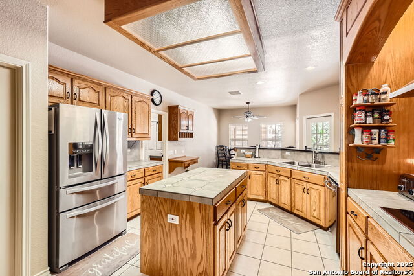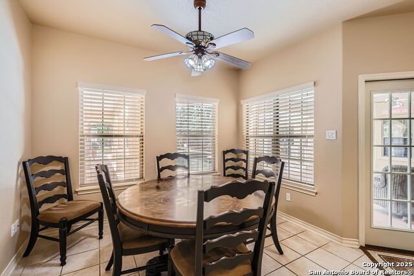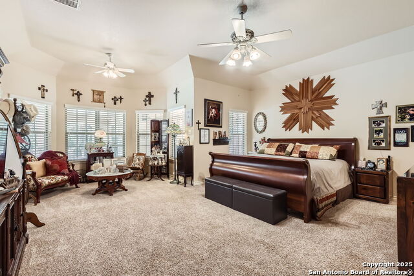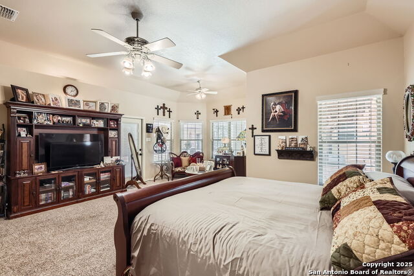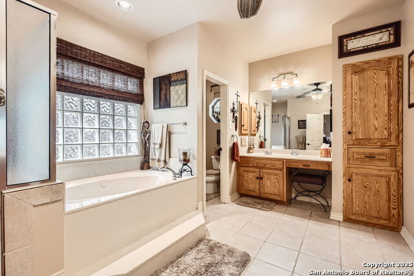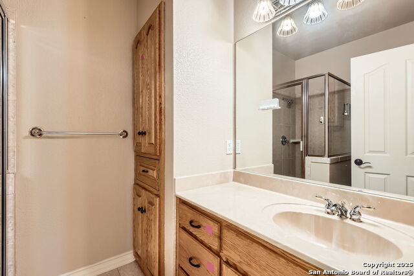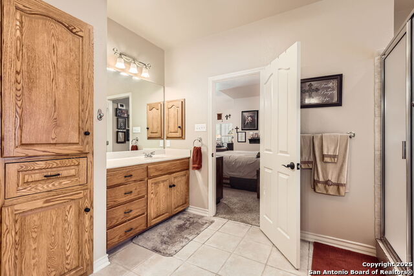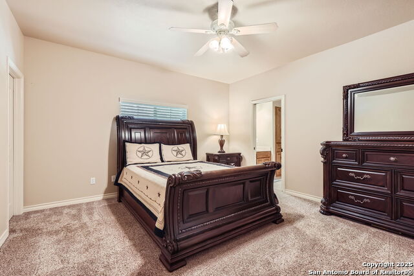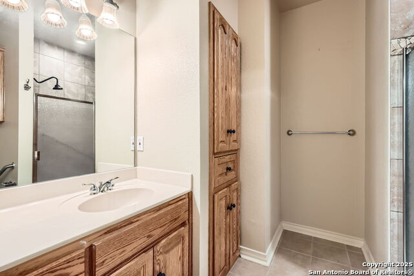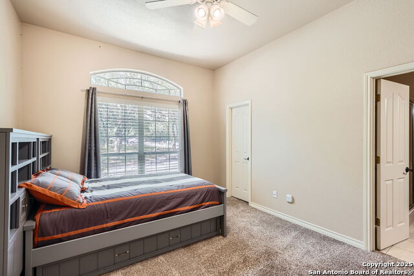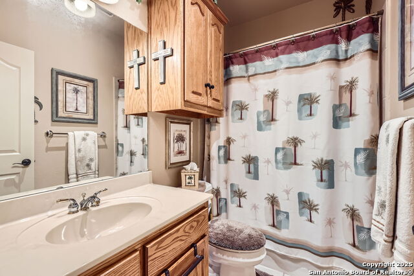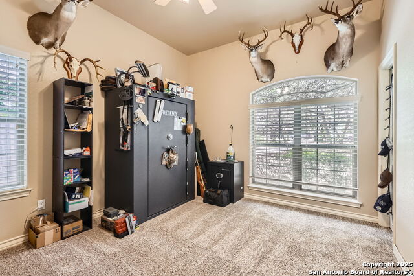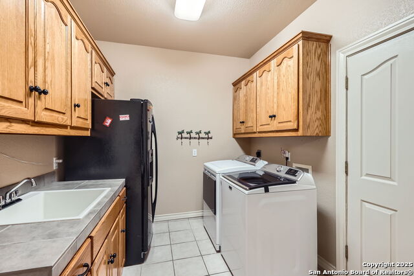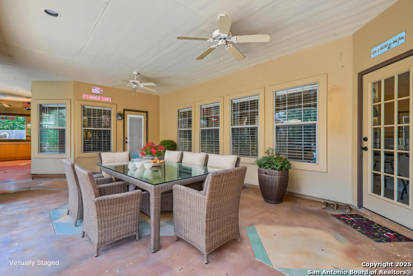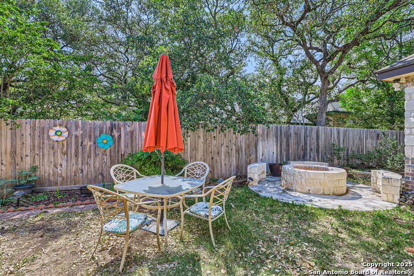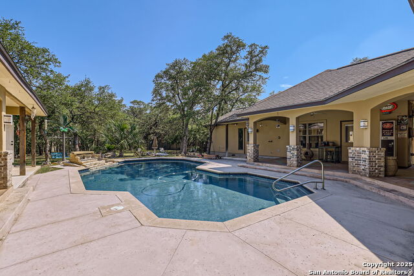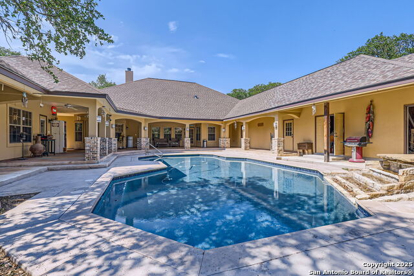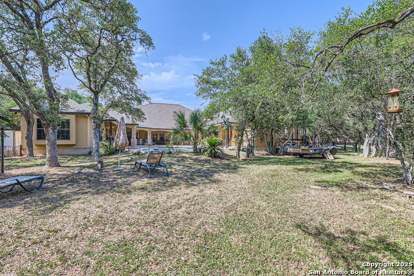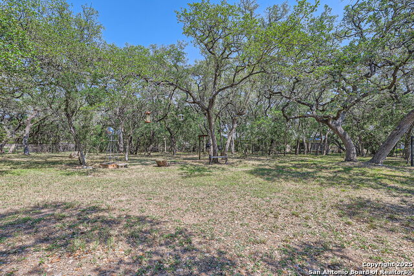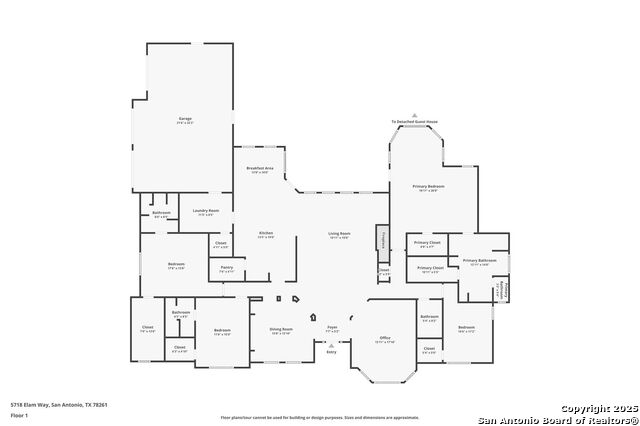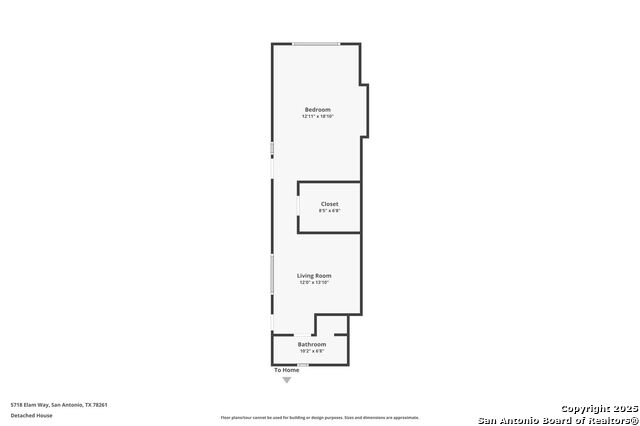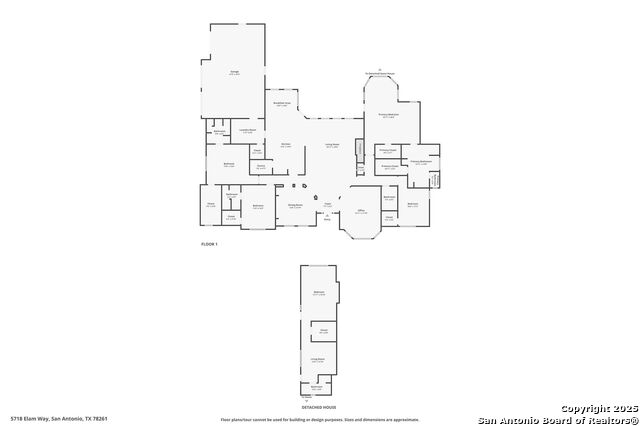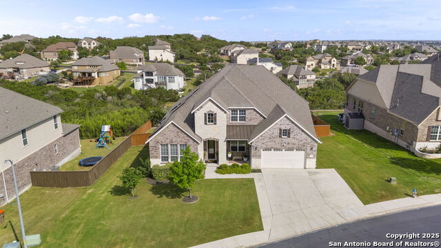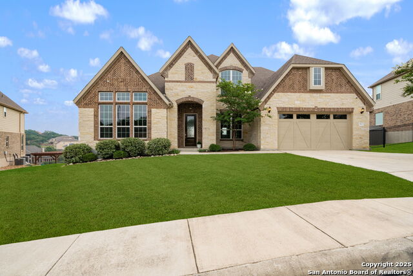5718 Elam Way, San Antonio, TX 78261
Property Photos
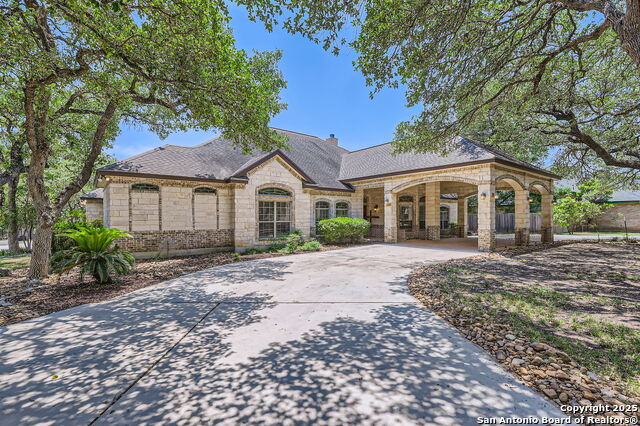
Would you like to sell your home before you purchase this one?
Priced at Only: $899,900
For more Information Call:
Address: 5718 Elam Way, San Antonio, TX 78261
Property Location and Similar Properties
- MLS#: 1870893 ( Single Residential )
- Street Address: 5718 Elam Way
- Viewed: 170
- Price: $899,900
- Price sqft: $237
- Waterfront: No
- Year Built: 2002
- Bldg sqft: 3790
- Bedrooms: 5
- Total Baths: 5
- Full Baths: 5
- Garage / Parking Spaces: 3
- Days On Market: 88
- Additional Information
- County: BEXAR
- City: San Antonio
- Zipcode: 78261
- Subdivision: Century Oaks Estates
- District: Judson
- Elementary School: Rolling Meadows
- Middle School: Kitty Hawk
- High School: Judson
- Provided by: Orchard Brokerage
- Contact: Monica Winn
- (210) 816-5966

- DMCA Notice
-
DescriptionWelcome to this beautifully designed single story home offering 4 bedrooms, 4 bathrooms, and an abundance of space both inside and out. Set on just over an acre, this property is perfect for those seeking privacy, flexibility, and outdoor enjoyment. Inside, you'll find an open floor plan ideal for modern living, featuring a dedicated office, formal dining room, and a spacious living area with a cozy fireplace. The kitchen and living spaces flow seamlessly, making it easy to host gatherings or relax with family. The primary suite is a true retreat, complete with a luxurious en suite bath featuring a separate soaking tub and walk in shower. Each of the additional bedrooms is generously sized, offering comfort for family or guests. Step outside to your private, fenced backyard oasis, where an in ground pool awaits for cooling off and entertaining. And for added flexibility, the property includes a detached 1 bedroom, 1 bath apartment perfect for guests, in laws, or even rental income. This is Texas living at its best spacious, serene, and ready to welcome you home.
Payment Calculator
- Principal & Interest -
- Property Tax $
- Home Insurance $
- HOA Fees $
- Monthly -
Features
Building and Construction
- Apprx Age: 23
- Builder Name: Unknown
- Construction: Pre-Owned
- Exterior Features: Stone/Rock
- Floor: Ceramic Tile, Wood
- Foundation: Slab
- Kitchen Length: 18
- Roof: Composition
- Source Sqft: Bldr Plans
School Information
- Elementary School: Rolling Meadows
- High School: Judson
- Middle School: Kitty Hawk
- School District: Judson
Garage and Parking
- Garage Parking: Three Car Garage, Attached
Eco-Communities
- Water/Sewer: Water System, Septic
Utilities
- Air Conditioning: One Central
- Fireplace: One
- Heating Fuel: Electric
- Heating: Central
- Window Coverings: All Remain
Amenities
- Neighborhood Amenities: None
Finance and Tax Information
- Days On Market: 69
- Home Owners Association Fee: 250
- Home Owners Association Frequency: Quarterly
- Home Owners Association Mandatory: Mandatory
- Home Owners Association Name: CENTURY OAKS ESTATES HOA
- Total Tax: 21096.73
Other Features
- Contract: Exclusive Right To Sell
- Instdir: 1604 East to West Green Mountain Rd to left on Evans or HWY 281 to Evans Rd East, turn into Century Oaks Estates On Angostura Blvd, right on Darmondale, left on Osceola Bluff, Left on Elam Way
- Interior Features: One Living Area, Liv/Din Combo, Separate Dining Room, Eat-In Kitchen, Study/Library, Utility Room Inside, 1st Floor Lvl/No Steps, High Ceilings, Open Floor Plan
- Legal Desc Lot: 85
- Legal Description: Cb 4912A Blk 1 Lot 85 Century Oaks Estates Ut-1
- Ph To Show: 210-222-2227
- Possession: Closing/Funding
- Style: One Story
- Views: 170
Owner Information
- Owner Lrealreb: No
Similar Properties
Nearby Subdivisions
Amorosa
Belterra
Blackhawk
Bulverde Village
Bulverde Village-strtfd/trnbry
Bulverde Village/the Point
Campanas
Canyon Crest
Century Oaks
Century Oaks Estates
Cibolo Canyon/suenos
Cibolo Canyons
Cibolo Canyons/estancia
Cibolo Canyons/monteverde
Clear Spring Park
Clear Springs Park
Clear Springs Prk Cm
Comal/northeast Rural Ranch Ac
Country Place
Creek Haven
Fossil Ridge
Indian Springs
Indian Springs Estates
Langdon
Langdon - Unit 7
Langdon-unit 1 (common) / Lang
Madera At Cibolo Canyon
Monteverde
N/a
Sendero Ranch
The Preserve At Indian Springs
Trinity Oaks
Trinity Oaks Un 1
Tuscan Oaks
Villages Of Bulverde
Wortham Oaks

- Antonio Ramirez
- Premier Realty Group
- Mobile: 210.557.7546
- Mobile: 210.557.7546
- tonyramirezrealtorsa@gmail.com



