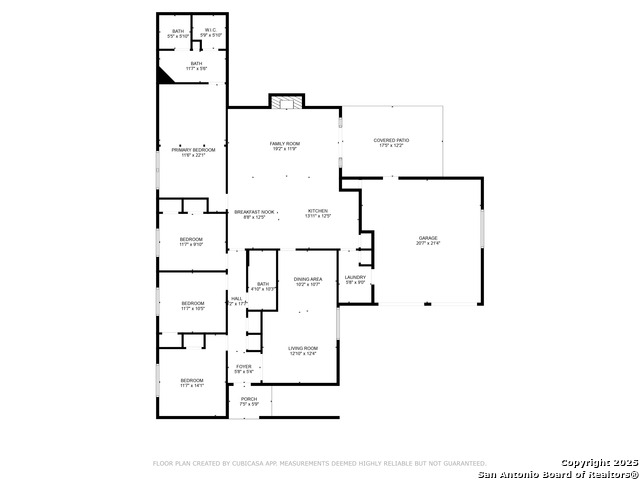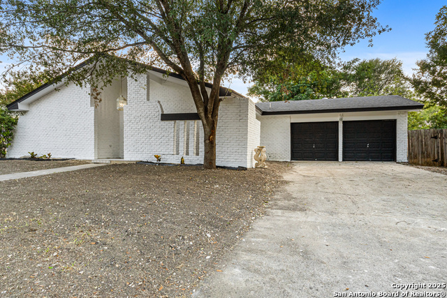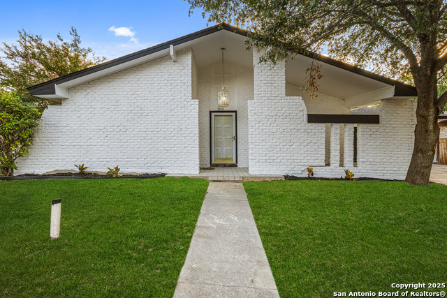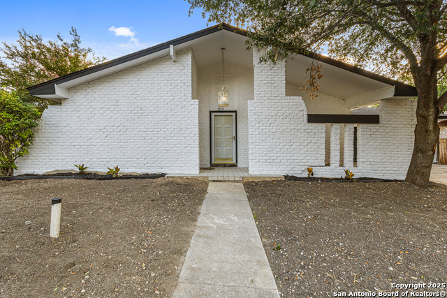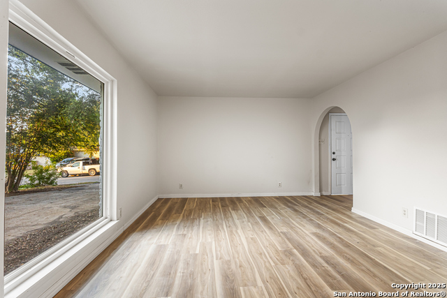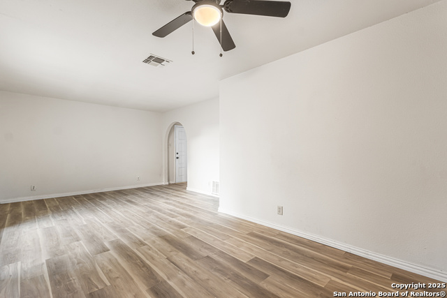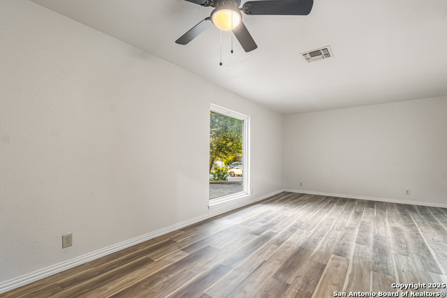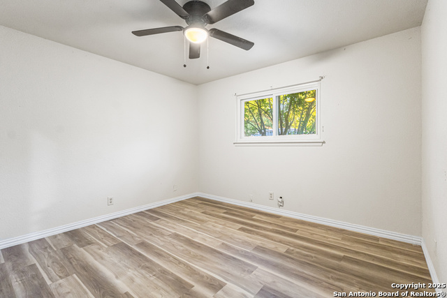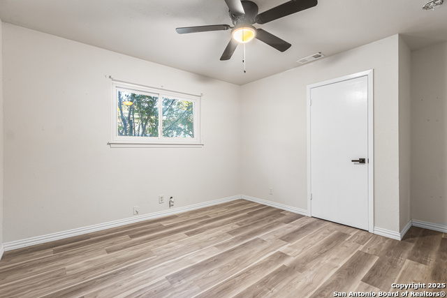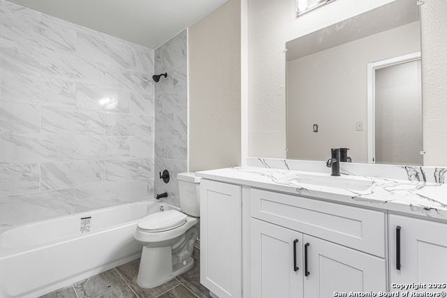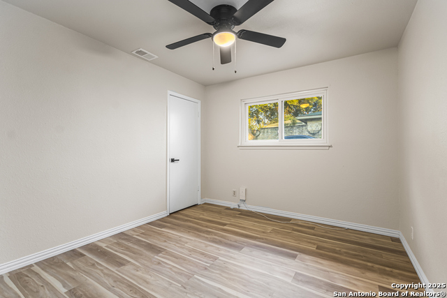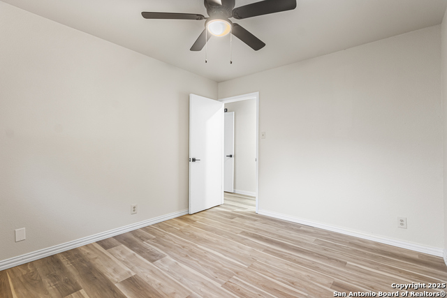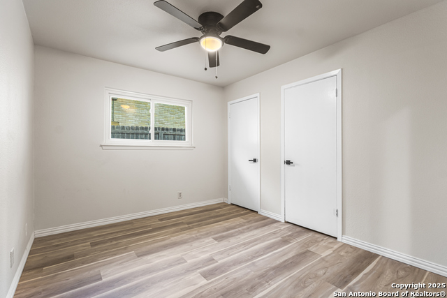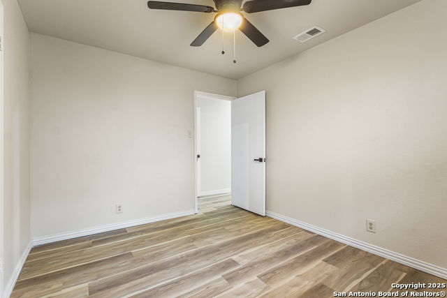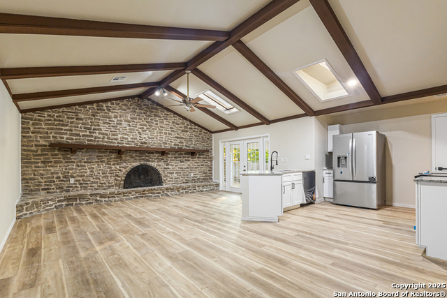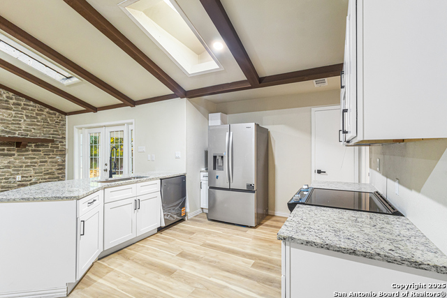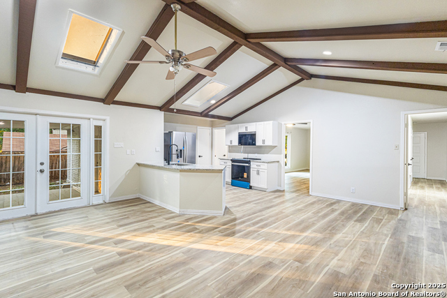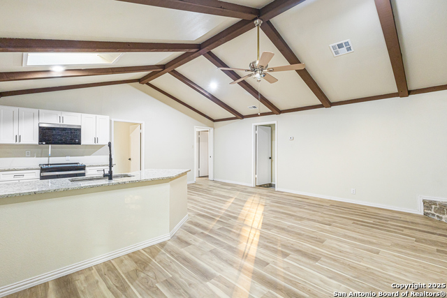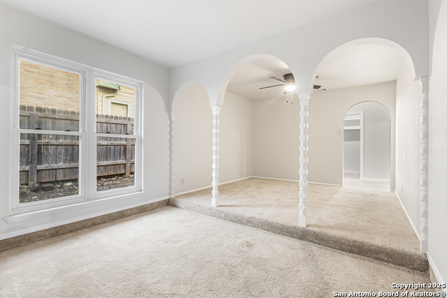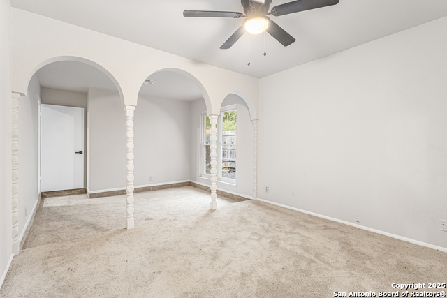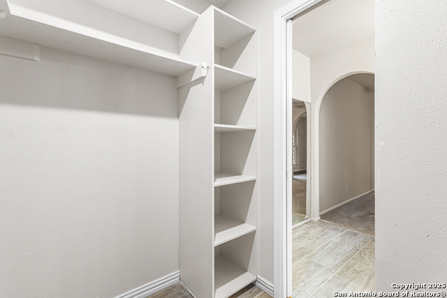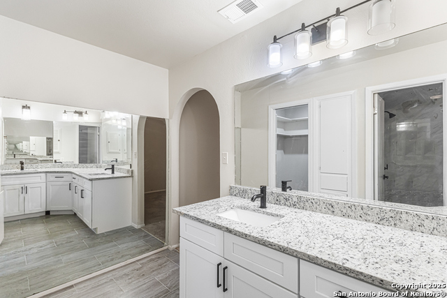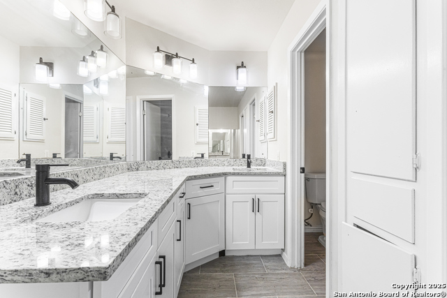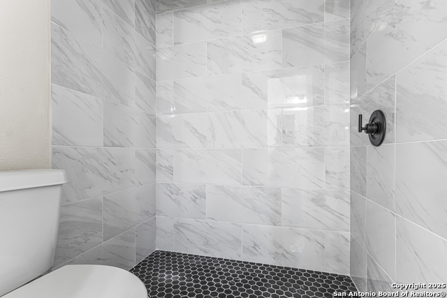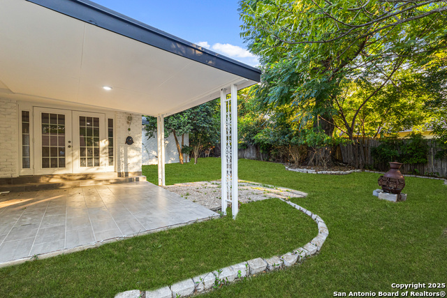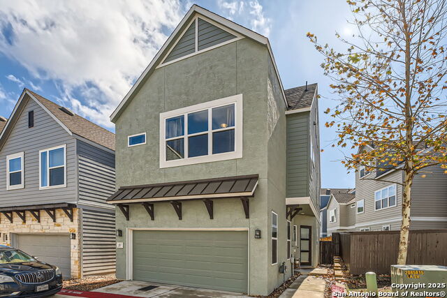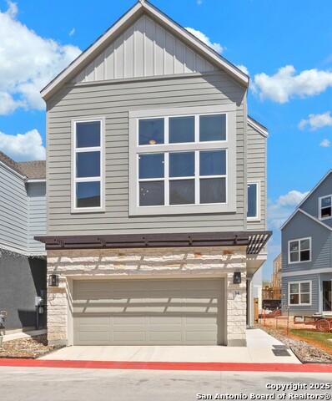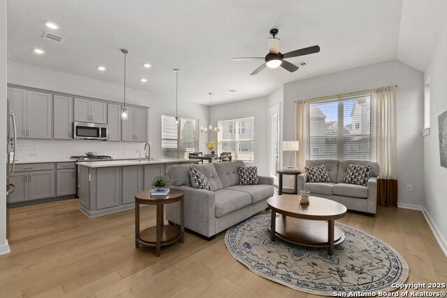5914 Forest Mill St, San Antonio, TX 78240
Property Photos
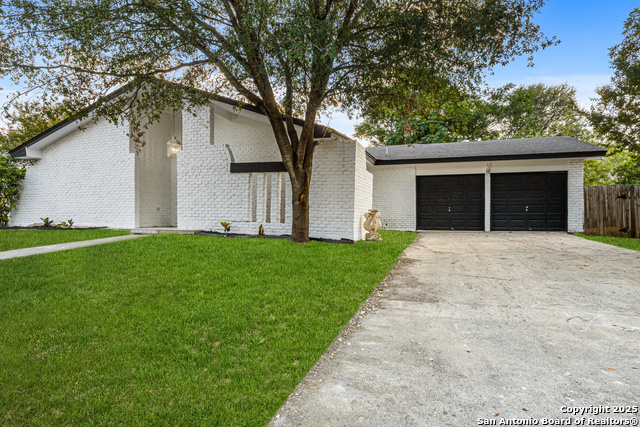
Would you like to sell your home before you purchase this one?
Priced at Only: $324,900
For more Information Call:
Address: 5914 Forest Mill St, San Antonio, TX 78240
Property Location and Similar Properties
- MLS#: 1895234 ( Single Residential )
- Street Address: 5914 Forest Mill St
- Viewed: 5
- Price: $324,900
- Price sqft: $161
- Waterfront: No
- Year Built: 1972
- Bldg sqft: 2021
- Bedrooms: 4
- Total Baths: 2
- Full Baths: 2
- Garage / Parking Spaces: 2
- Days On Market: 17
- Additional Information
- County: BEXAR
- City: San Antonio
- Zipcode: 78240
- Subdivision: Forest Meadows Ns
- District: Northside
- Elementary School: Oak Hills Terrace
- Middle School: Neff Pat
- High School: Marshall
- Provided by: NetWorth Realty of San Antonio
- Contact: Lisania Alcala
- (210) 975-6005

- DMCA Notice
-
DescriptionRecently appraised at $335k, this fully renovated 4 bedroom, 2 bathroom home offers over 2,000 sq ft of beautifully updated living space and gives buyers an incredible opportunity to walk in with instant equity! Thoughtfully modernized throughout, the home features new flooring, fresh paint, recessed lighting, and modern finishes in every room. The kitchen shines with updated cabinetry, quartz countertops, and stainless steel appliances, while both bathrooms showcase spa inspired tilework and modern fixtures. Original Skylights fill the interior with abundant natural light, creating a warm and inviting atmosphere in the main living area. Situated on a generous lot in a quiet, well established San Antonio neighborhood, the property offers outdoor space for entertaining, gardening, or relaxing in your private backyard oasis. Zoned to respected schools and conveniently located near shopping, dining, medical centers, and major highways, this move in ready home blends timeless charm with contemporary style and all at a price point well below its appraised value! Don't miss out on this amazing deal schedule your visit today!
Payment Calculator
- Principal & Interest -
- Property Tax $
- Home Insurance $
- HOA Fees $
- Monthly -
Features
Building and Construction
- Apprx Age: 53
- Builder Name: UNKWN
- Construction: Pre-Owned
- Exterior Features: Brick, Siding
- Floor: Carpeting, Ceramic Tile, Vinyl
- Foundation: Slab
- Kitchen Length: 14
- Roof: Composition
- Source Sqft: Appsl Dist
School Information
- Elementary School: Oak Hills Terrace
- High School: Marshall
- Middle School: Neff Pat
- School District: Northside
Garage and Parking
- Garage Parking: Two Car Garage
Eco-Communities
- Water/Sewer: City
Utilities
- Air Conditioning: One Central
- Fireplace: One
- Heating Fuel: Electric
- Heating: Central
- Recent Rehab: Yes
- Window Coverings: Some Remain
Amenities
- Neighborhood Amenities: None
Finance and Tax Information
- Days On Market: 12
- Home Faces: East
- Home Owners Association Mandatory: None
- Total Tax: 6751.04
Rental Information
- Currently Being Leased: No
Other Features
- Block: 21
- Contract: Exclusive Right To Sell
- Instdir: From Bandera Rd, Exit on Sceneca dr, all the way straight until you reach Forest Way St, then take a left on Forest Mill St.
- Interior Features: One Living Area, Separate Dining Room, Eat-In Kitchen, Skylights, All Bedrooms Downstairs
- Legal Description: CB 4445F BLK 21 LOT 5
- Occupancy: Vacant
- Ph To Show: 2109756005
- Possession: Closing/Funding
- Style: One Story
Owner Information
- Owner Lrealreb: No
Similar Properties
Nearby Subdivisions
Alamo Farmsteads
Apple Creek
Bluffs At Westchase
Canterfield
Country View
Country View Village
Cypress Hollow
Cypress Trails
Echo Creek
Eckhert Crossing
Elmridge
Enclave Of Rustic Oaks
Forest Meadows
Forest Meadows Ns
Forest Oaks
French Creek Village
John Marshall
Kenton Place
Kenton Place Two
Leon Valley
Lincoln Park
Linkwood
Lost Oaks
Marshall Meadows
Mount Laurel
Oak Bluff
Oak Hills Terrace
Oakhills Terrace
Oakhills Terrace - Bexar Count
Oakland Estates
Oaks Of French Creek
Pavona Place
Pecan Hill
Pembroke Farms
Pembroke Village
Prue Bend
Retreat At Glen Heather
Retreat At Oak Hills
Rockwell Village
Rowley Gardens
Stoney Farms
Summerwind
Summerwood
Terra View Townhomes
The Enclave At Whitby
The Landing At French Creek
The Preserve @ Research Enclav
The Villas At Kenton Pla
Villamanta
Villamanta Condominiums
Villas At Northgate
Villas At Roanoke
Villas Of Oakcreek
Wellesley Manor
Westfield
Whisper Creek
Wildwood
Wildwood One

- Antonio Ramirez
- Premier Realty Group
- Mobile: 210.557.7546
- Mobile: 210.557.7546
- tonyramirezrealtorsa@gmail.com



