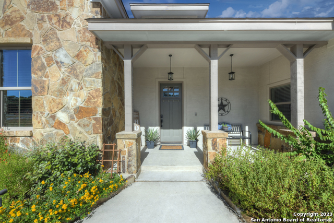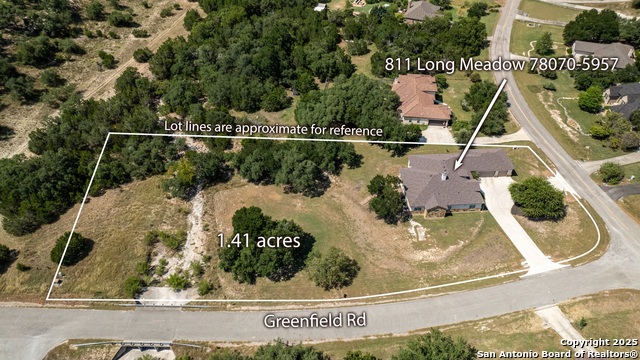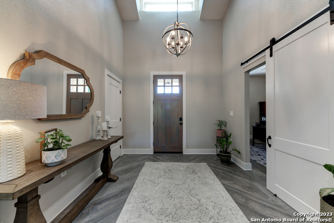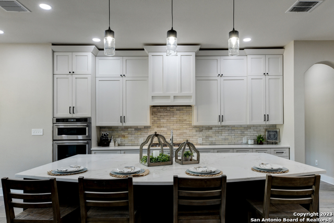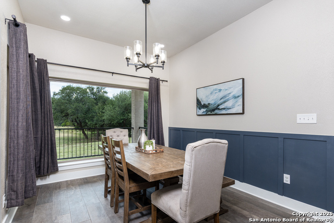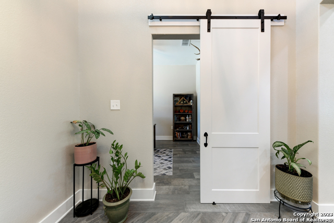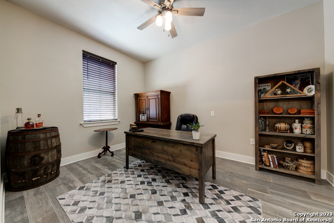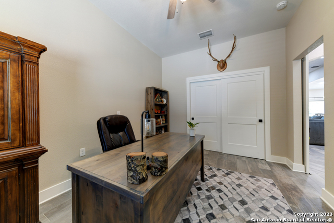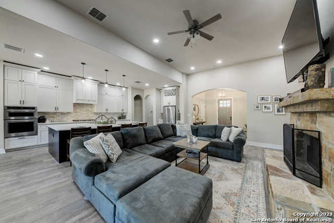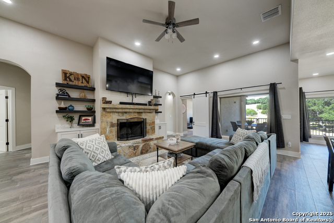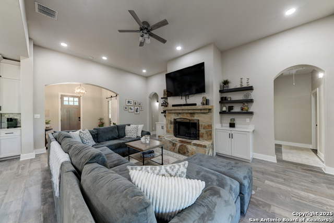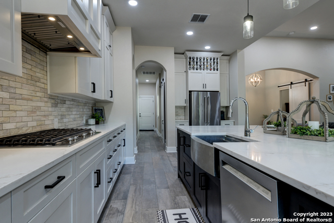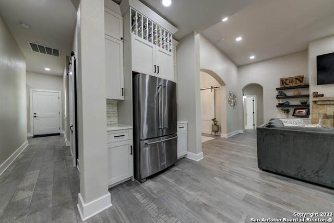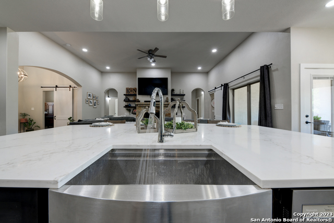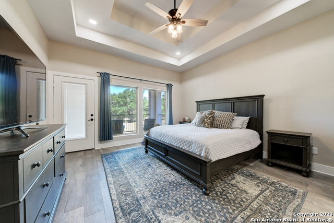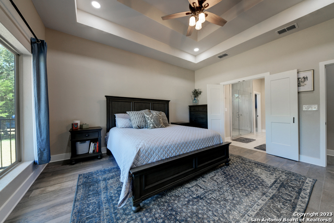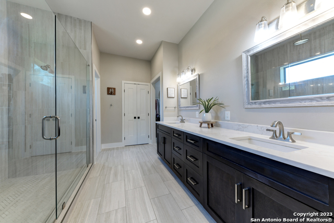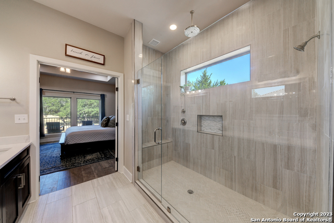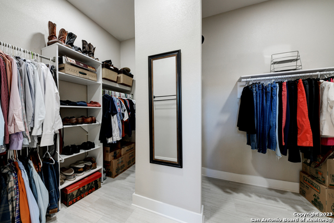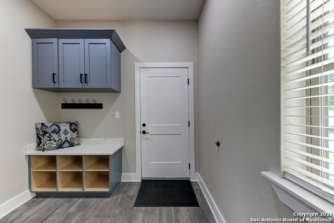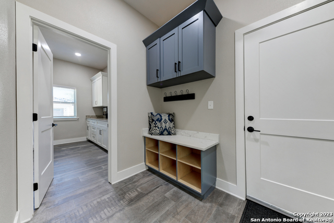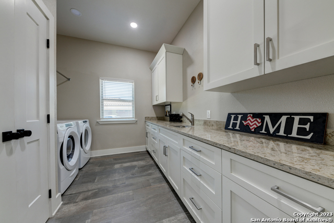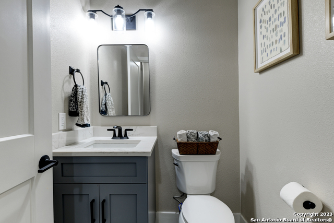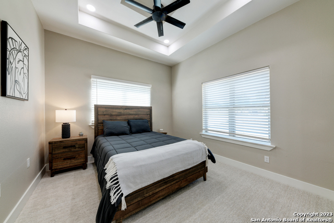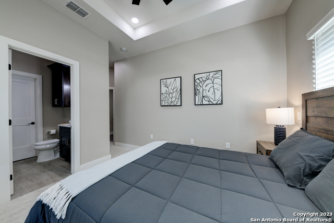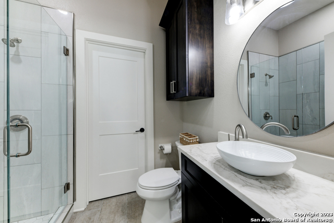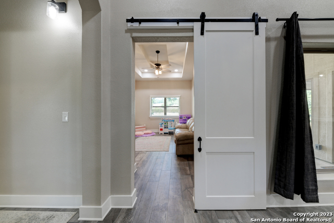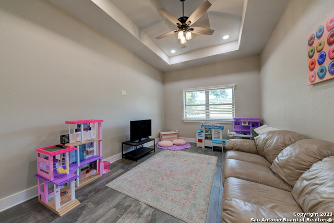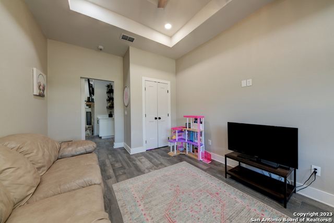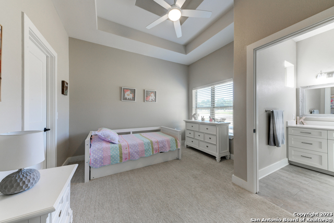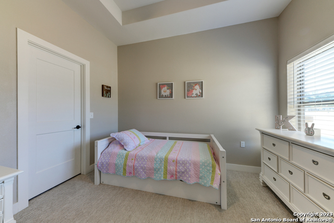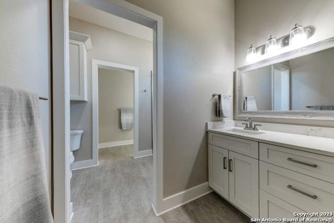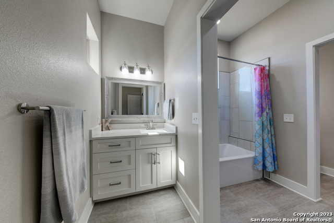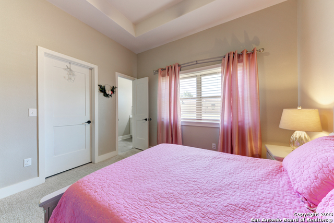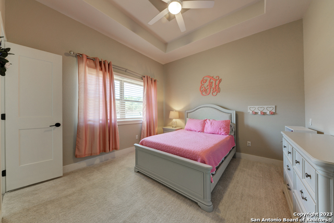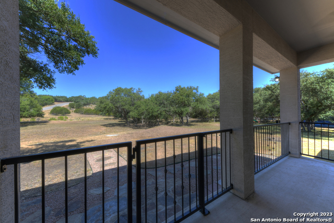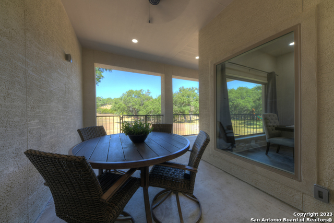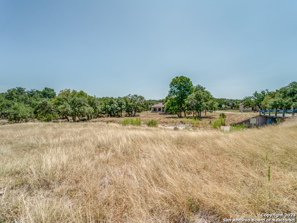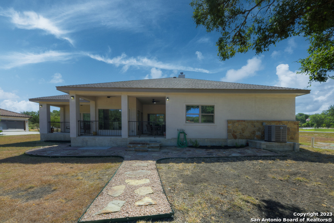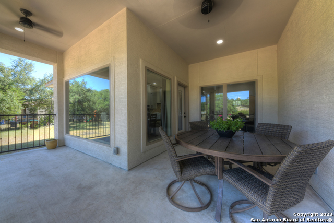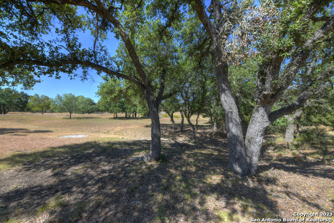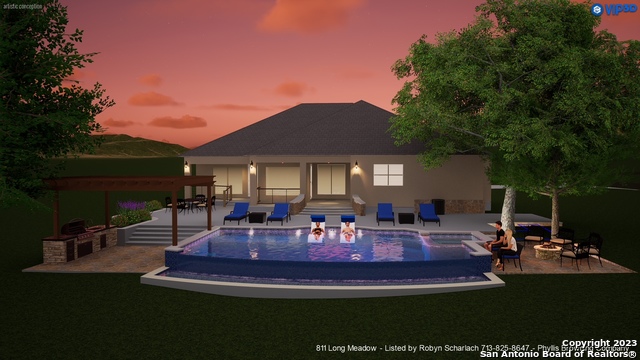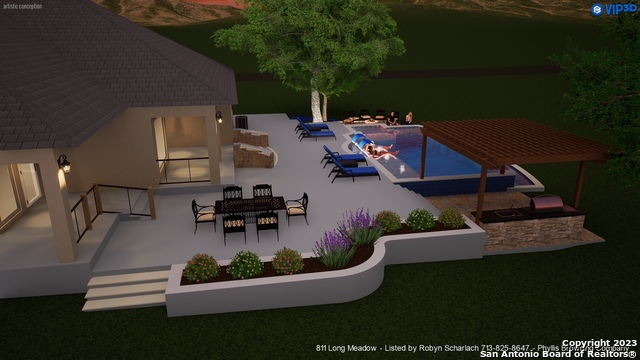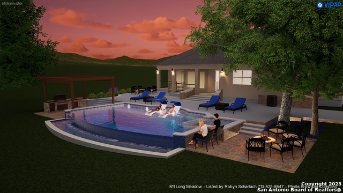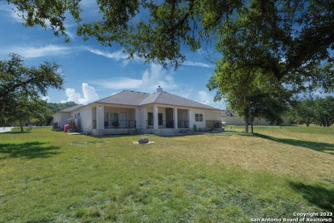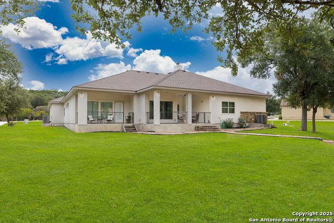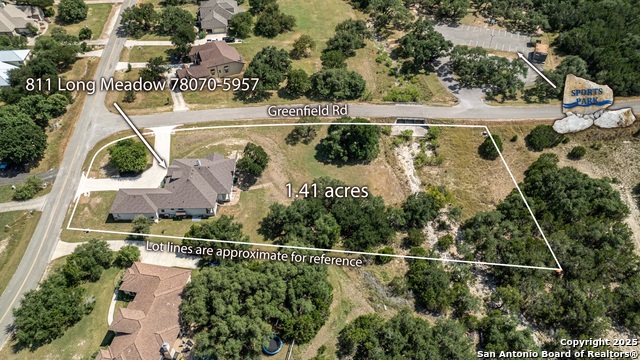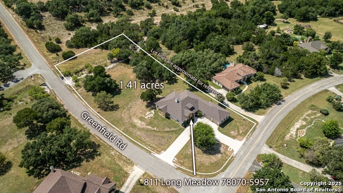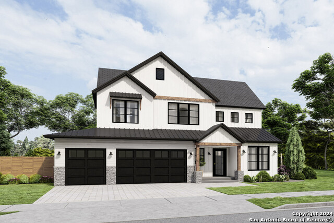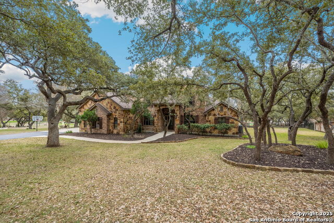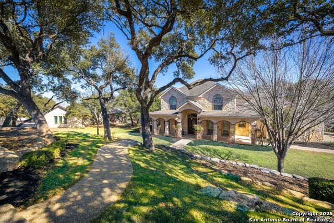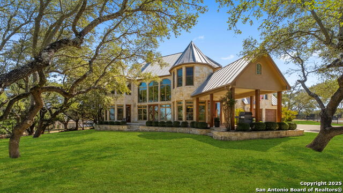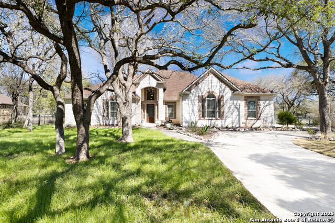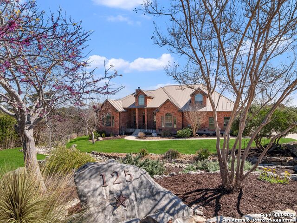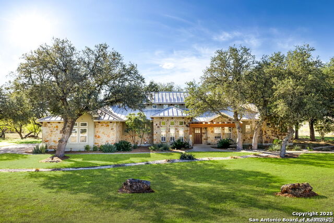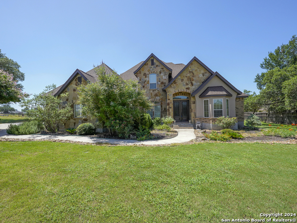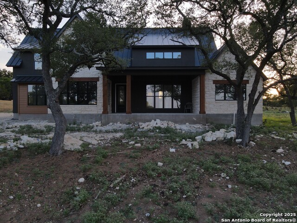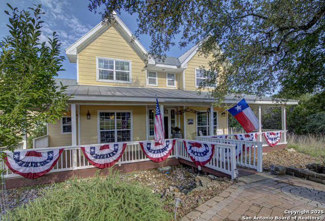811 Long Meadow, Spring Branch, TX 78070
Property Photos
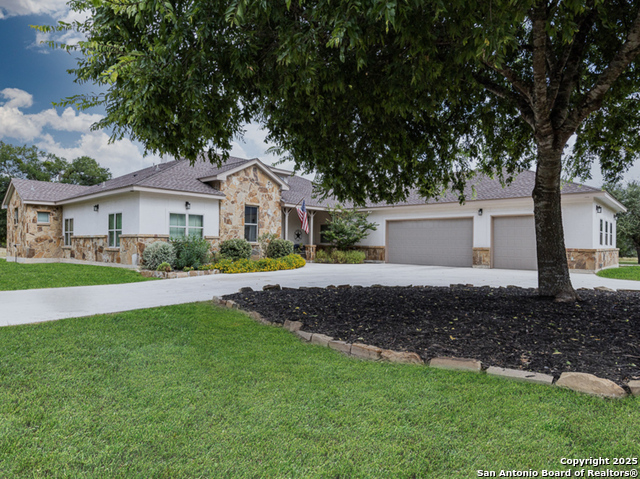
Would you like to sell your home before you purchase this one?
Priced at Only: $840,000
For more Information Call:
Address: 811 Long Meadow, Spring Branch, TX 78070
Property Location and Similar Properties
- MLS#: 1891064 ( Single Residential )
- Street Address: 811 Long Meadow
- Viewed: 18
- Price: $840,000
- Price sqft: $265
- Waterfront: No
- Year Built: 2021
- Bldg sqft: 3165
- Bedrooms: 4
- Total Baths: 4
- Full Baths: 3
- 1/2 Baths: 1
- Garage / Parking Spaces: 3
- Days On Market: 24
- Additional Information
- County: COMAL
- City: Spring Branch
- Zipcode: 78070
- Subdivision: River Crossing
- District: Comal
- Elementary School: Bill Brown
- Middle School: Smiton Valley
- High School: Smiton Valley
- Provided by: Compass RE Texas, LLC - SA
- Contact: Robyn Scharlach
- (210) 777-1556

- DMCA Notice
-
DescriptionNestled on a gorgeous 1.4 acre corner lot, this beautifully designed home is just a short stroll from the community park, sports courts, and scenic walking trails in sought after River Crossing. Blending casual elegance with clean modern lines, this property delivers both style and substance in an idyllic Hill Country setting. Super convenient location minutes to 281 and 46 and 30 minutes to the airport. The exterior boasts a striking combination of stucco and stone accents, perfectly complementing its natural surroundings. Inside, you'll find an expansive, open concept layout with high ceilings, abundant natural light, and seamless flow from room to room. A wall of windows across the back showcases views of the tranquil backyard, while a barn door off the foyer opens to a spacious home office or study complete with a closet for flexible use. With four generously sized bedrooms, including a private in law suite, this home offers a thoughtful split bedroom design. There's also a versatile bonus room also with a closet and barn door that can function as a second office, playroom, homeschool space, or even a fifth bedroom. At the heart of the home is the gourmet island kitchen, featuring: * Quartz countertops * Hands free faucet * Custom cabinetry * Stainless steel appliances * Massive walk in pantry * Breakfast bar and coffee nook * Abundant storage throughout The kitchen flows effortlessly into the large dining area and family room, both of which overlook a covered back patio the perfect spot to enjoy Hill Country evenings or morning coffee in peaceful surroundings. The primary suite is a true retreat, offering a spacious bedroom, private gated covered patio, and a spa like bath with a huge walk in shower, dual vanities, and an oversized walk in closet. Additional highlights include: * One secondary bedroom with en suite bathroom * Two additional bedrooms with a shared central bath * Spacious laundry room with tons of cabinetry, counter space, and storage * Adjacent mudroom with drop zone for added convenience * Level backyard with mature trees and room to roam * Rear property line extends beyond the dry/seasonal creek to the utility box This home exemplifies thoughtful design, modern comfort, and timeless Hill Country charm. It offers peace and privacy with easy access to major highways without all the noise and congestion. Don't miss this opportunity to own a beautifully maintained home in one of the area's most desirable communities!
Payment Calculator
- Principal & Interest -
- Property Tax $
- Home Insurance $
- HOA Fees $
- Monthly -
Features
Building and Construction
- Builder Name: McNew Design Build
- Construction: Pre-Owned
- Exterior Features: 4 Sides Masonry, Stone/Rock, Stucco
- Floor: Carpeting, Ceramic Tile
- Foundation: Slab
- Kitchen Length: 21
- Roof: Composition
- Source Sqft: Appsl Dist
Land Information
- Lot Description: Corner, 1 - 2 Acres, Partially Wooded, Mature Trees (ext feat), Level, Creek - Seasonal
School Information
- Elementary School: Bill Brown
- High School: Smithson Valley
- Middle School: Smithson Valley
- School District: Comal
Garage and Parking
- Garage Parking: Three Car Garage, Attached, Side Entry, Oversized
Eco-Communities
- Energy Efficiency: Smart Electric Meter, Programmable Thermostat, Double Pane Windows, Radiant Barrier, Low E Windows, Ceiling Fans
- Green Features: Drought Tolerant Plants
- Water/Sewer: Aerobic Septic, Co-op Water
Utilities
- Air Conditioning: Two Central
- Fireplace: One, Wood Burning
- Heating Fuel: Electric
- Heating: Heat Pump
- Recent Rehab: No
- Utility Supplier Elec: PEC
- Utility Supplier Gas: Guadalupe Ga
- Utility Supplier Grbge: Tiger
- Utility Supplier Sewer: Paul Swoyer
- Utility Supplier Water: Texas Water
- Window Coverings: Some Remain
Amenities
- Neighborhood Amenities: Waterfront Access, Pool, Tennis, Golf Course, Clubhouse, Park/Playground, Sports Court, BBQ/Grill, Basketball Court, Lake/River Park
Finance and Tax Information
- Days On Market: 23
- Home Faces: East
- Home Owners Association Fee: 300
- Home Owners Association Frequency: Annually
- Home Owners Association Mandatory: Mandatory
- Home Owners Association Name: RIVER CROSSING POA
- Total Tax: 13916
Rental Information
- Currently Being Leased: No
Other Features
- Accessibility: 2+ Access Exits, Doors w/Lever Handles, Low Pile Carpet, No Steps Down, Level Lot, No Stairs, First Floor Bath, Full Bath/Bed on 1st Flr, First Floor Bedroom, Stall Shower, Thresholds less than 5/8 of an inch
- Contract: Exclusive Right To Sell
- Instdir: Hwy 281 to east into River Crossing community. Turn right on River Way. Left on Grayhawk. Right on Frontier. Left on Greenfield. Left on Long Meadow. House on corner of Long Meadow and Greenfield.
- Interior Features: One Living Area, Separate Dining Room, Island Kitchen, Breakfast Bar, Walk-In Pantry, Study/Library, Game Room, Utility Room Inside, Secondary Bedroom Down, High Ceilings, Open Floor Plan, Cable TV Available, High Speed Internet, All Bedrooms Downstairs, Laundry Main Level, Walk in Closets
- Legal Desc Lot: 330
- Legal Description: River Crossing 2, Lot 330
- Miscellaneous: Flood Plain Insurance, No City Tax, Virtual Tour, Cluster Mail Box, School Bus
- Occupancy: Owner
- Ph To Show: 210-222-2227
- Possession: Closing/Funding
- Style: One Story, Ranch, Mediterranean, Texas Hill Country
- Views: 18
Owner Information
- Owner Lrealreb: No
Similar Properties
Nearby Subdivisions
A-668 Sur-610 H Wehe
A-894 Sur-844 H Wehe
Campestres At Cascada
Cascada At Canyon Lake
Comal Hills
Comal Hills 1
Creekwood Ranches
Creekwood Ranches 3
Cypress Cove
Cypress Cove 11
Cypress Cove 4
Cypress Cove 5
Cypress Cove 6
Cypress Cove 9
Cypress Cove Comal
Cypress Lake Gardens
Cypress Lake Grdns/western Ski
Cypress Springs
Deer River
Deer River Ph 2
Encina Vista Comal
Guadalupe Hills/rodeo Drive
Guadalupe River Estates
Indian Hills
Lake Of The Hills
Lake Of The Hills Est
Lake Of The Hills Estates
Lake Of The Hills West
Lantana Ridge
Leaning Oaks Ranch
Mystic Shores
Mystic Shores 11
Mystic Shores 18
Mystic Shores 7
Na
None
Oakland Estates
Out/comal County
Palmer Heights
Peninsula At Mystic Shores
Peninsula Mystic Shores 1
Rayner Ranch
Rebecca Creek Park
Ridgeview Oaks East
River Crossing
River Crossing Carriage Houses
Rivermont
Riverwood
Rodeo Drive
Rust Ranchettes
Serenity Oaks
Singing Hills
Spring Branch Meadows
Springs @ Rebecca Crk
Stallion Estates
The Crossing At Spring Creek
The Preserve At Singing Hills
Twin Peaks Ranches
Valero Estates
Whipering Hills
Whispering Hills
Windmill Ranch

- Antonio Ramirez
- Premier Realty Group
- Mobile: 210.557.7546
- Mobile: 210.557.7546
- tonyramirezrealtorsa@gmail.com



