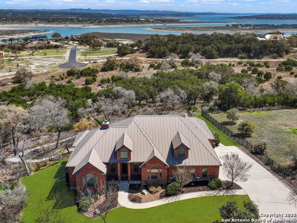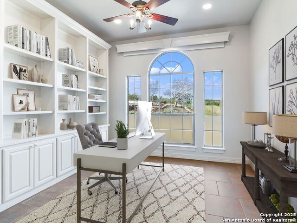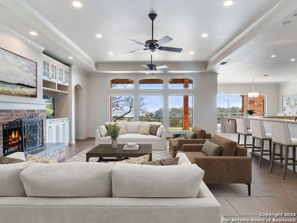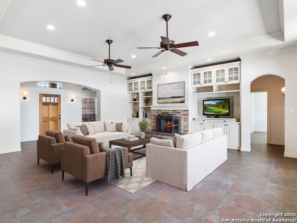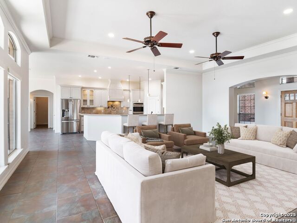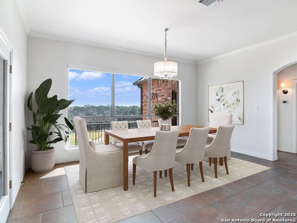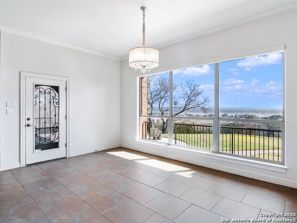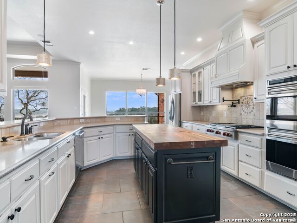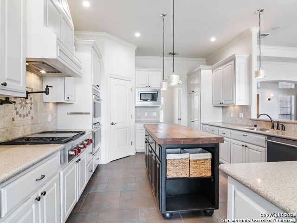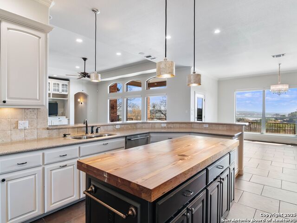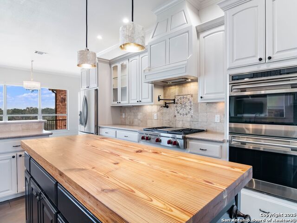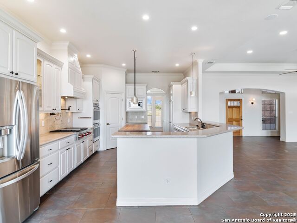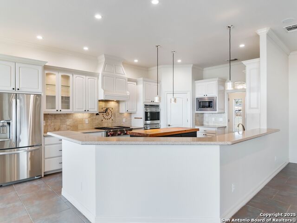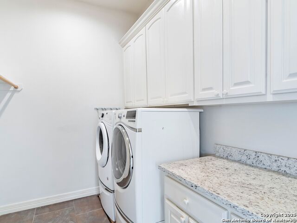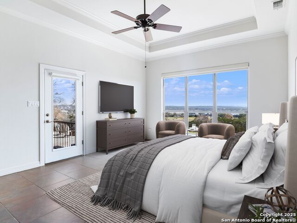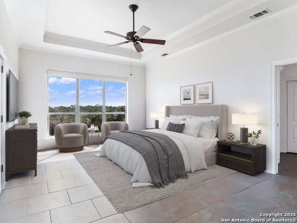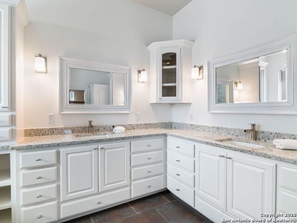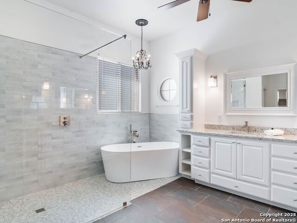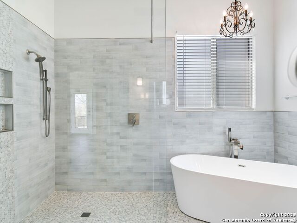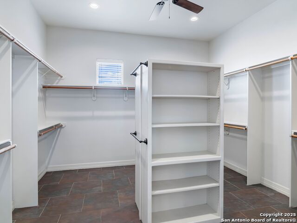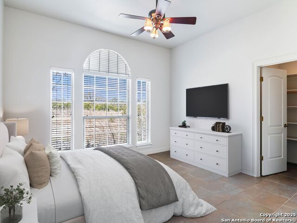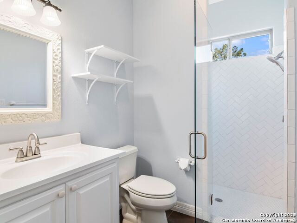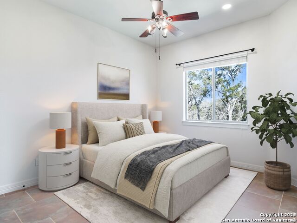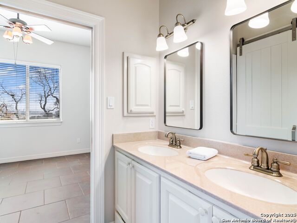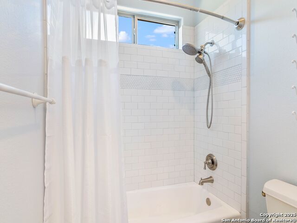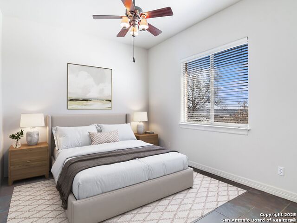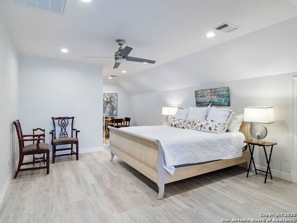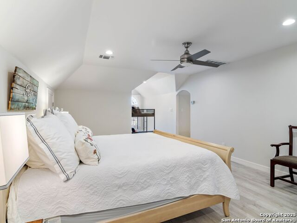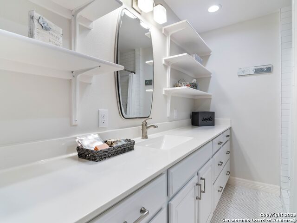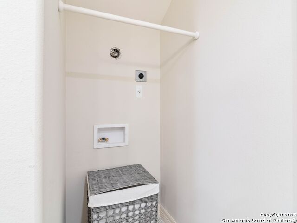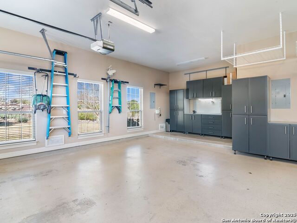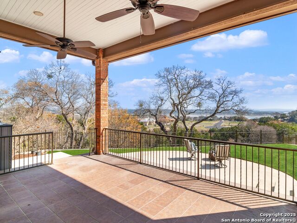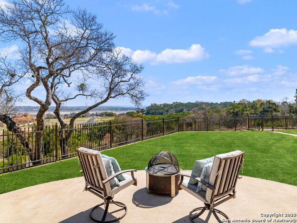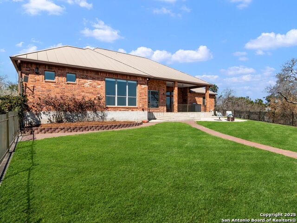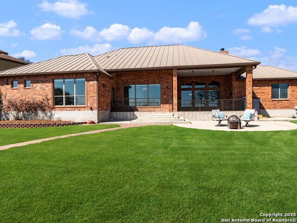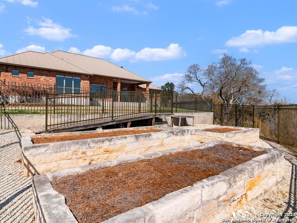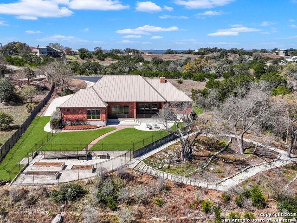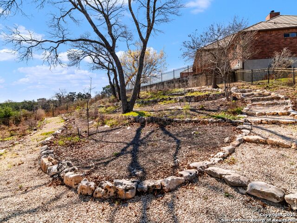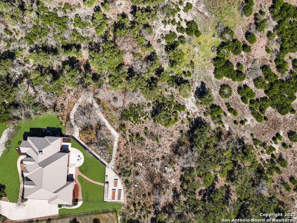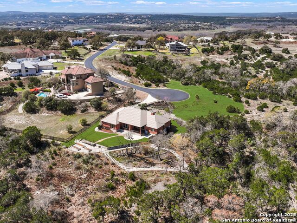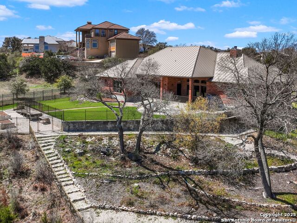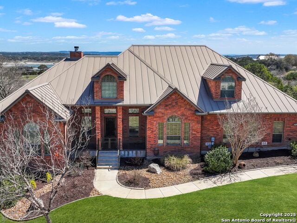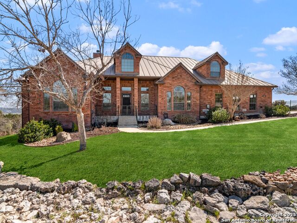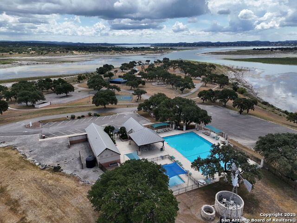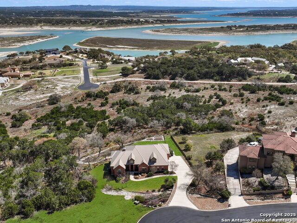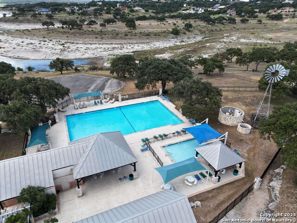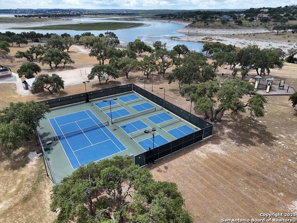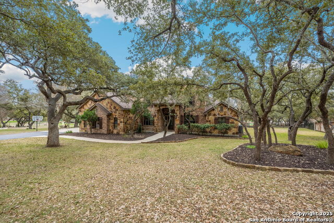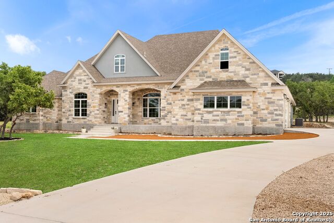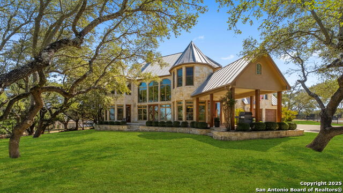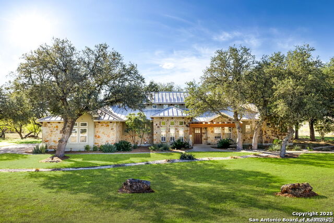125 Enigma Ave, Spring Branch, TX 78070
Property Photos
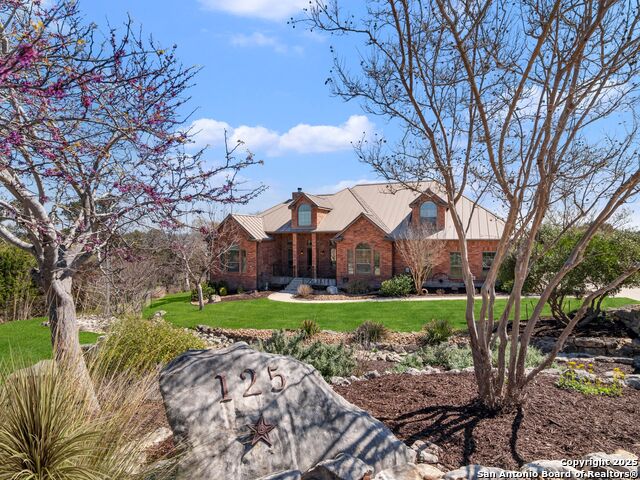
Would you like to sell your home before you purchase this one?
Priced at Only: $895,000
For more Information Call:
Address: 125 Enigma Ave, Spring Branch, TX 78070
Property Location and Similar Properties
- MLS#: 1849949 ( Single Residential )
- Street Address: 125 Enigma Ave
- Viewed: 160
- Price: $895,000
- Price sqft: $256
- Waterfront: No
- Year Built: 2005
- Bldg sqft: 3497
- Bedrooms: 5
- Total Baths: 4
- Full Baths: 4
- Garage / Parking Spaces: 3
- Days On Market: 132
- Additional Information
- Geolocation: 47.2698 / -122.218
- County: COMAL
- City: Spring Branch
- Zipcode: 78070
- Subdivision: Mystic Shores
- District: Comal
- Elementary School: Rebecca Creek
- Middle School: Mountain Valley
- High School: Canyon Lake
- Provided by: Kuper Sotheby's Int'l Realty
- Contact: Deanna Wright
- (210) 373-1553

- DMCA Notice
-
DescriptionHILLTOP PANORAMIC BACKYARD VIEWS OF CANYON LAKE AND BEYOND. This majestic property sits on 1.6 acres with unobstructed panoramic views of north Canyon Lake in THE PENINSULA @ MYSTIC SHORES. Exquisitely built with integrity and style, this home features impressive details throughout. A gracious entry greets you with an open floor plan and a wall of windows displaying a panoramic view. The chef's island kitchen is spectacular with Pot Filler, Wolf Gas Range with griddle powered by LP gas tank, Wolf Electric Double Oven, and Pentair Ever pure water filtration system. Large family room with fireplace, formal and casual dining areas, game room /media room add to the versatility of the home. Privately situated, the primary suite with outside access offers an spa like bath. Dual vanities, garden tub, and a spectacular walk in shower plus a fabulous walk in closet. A must see. Three additional bedrooms and two full baths all on the main level. A huge upstairs game room/media room with full bath offering a stack washer/dryer hook up that can also be a 5th bedroom with a sitting area. Additional walk in storage. Designed for outside entertaining the covered patio/living spaces is perfect for friends and family gatherings to enjoy the exceptional /unobstructed views. A perfect spot to add a lazy river or infinity pool with raised/level backyard and views of the lake. No water bill! Private well with existing infrastructure to city water in place if you prefer. Well house for water well. 3 Raised fenced (plumbed for water) gardens. Terraced side yard. 3 car oversized garage with built in storage and has Lift Master phone app control. Gated community. Access to the neighborhood park on the lake, which includes pool, basketball courts, Tennis courts, Pickle ball courts, picnic areas, Pavillion, and endless walking trails. See assc. docs for all the upgrades.
Payment Calculator
- Principal & Interest -
- Property Tax $
- Home Insurance $
- HOA Fees $
- Monthly -
Features
Building and Construction
- Apprx Age: 20
- Builder Name: Unknown
- Construction: Pre-Owned
- Exterior Features: Brick, 4 Sides Masonry
- Floor: Ceramic Tile
- Foundation: Slab
- Kitchen Length: 18
- Roof: Metal
- Source Sqft: Appsl Dist
Land Information
- Lot Description: Cul-de-Sac/Dead End, On Greenbelt, Bluff View, County VIew, Water View, 1 - 2 Acres, Mature Trees (ext feat), Canyon Lake
- Lot Improvements: Street Paved, Fire Hydrant w/in 500'
School Information
- Elementary School: Rebecca Creek
- High School: Canyon Lake
- Middle School: Mountain Valley
- School District: Comal
Garage and Parking
- Garage Parking: Three Car Garage, Attached
Eco-Communities
- Energy Efficiency: 13-15 SEER AX, 12"+ Attic Insulation, Double Pane Windows, Variable Speed HVAC, Energy Star Appliances, Low E Windows, 90% Efficient Furnace, High Efficiency Water Heater, Ceiling Fans, Recirculating Hot Water
- Green Features: Drought Tolerant Plants, Low Flow Commode, Low Flow Fixture, Enhanced Air Filtration
- Water/Sewer: Water System, Aerobic Septic
Utilities
- Air Conditioning: Two Central
- Fireplace: Family Room
- Heating Fuel: Electric
- Heating: Central
- Utility Supplier Elec: Pedernales
- Utility Supplier Grbge: Hill Country
- Utility Supplier Sewer: Septic
- Utility Supplier Water: Texas Water
- Window Coverings: All Remain
Amenities
- Neighborhood Amenities: Controlled Access, Waterfront Access, Pool, Tennis, Clubhouse, Park/Playground, Sports Court
Finance and Tax Information
- Days On Market: 118
- Home Owners Association Fee 2: 725
- Home Owners Association Fee: 414
- Home Owners Association Frequency: Annually
- Home Owners Association Mandatory: Mandatory
- Home Owners Association Name: MYSTIC SHORES POA
- Home Owners Association Name2: THE PENINSULA POA
- Home Owners Association Payment Frequency 2: Annually
- Total Tax: 16532.68
Rental Information
- Currently Being Leased: No
Other Features
- Accessibility: No Carpet, No Steps Down, No Stairs, First Floor Bath, Full Bath/Bed on 1st Flr, First Floor Bedroom, Stall Shower
- Contract: Exclusive Right To Sell
- Instdir: 306
- Interior Features: Two Living Area, Liv/Din Combo, Separate Dining Room, Eat-In Kitchen, Two Eating Areas, Island Kitchen, Breakfast Bar, Walk-In Pantry, Study/Library, Game Room, Utility Room Inside, Secondary Bedroom Down, 1st Floor Lvl/No Steps, High Ceilings, Open Floor Plan, Pull Down Storage, Cable TV Available, High Speed Internet, All Bedrooms Downstairs, Laundry Main Level, Laundry Room, Walk in Closets, Attic - Finished, Attic - Floored, Attic - Pull Down Stairs, Attic - Radiant Barrier Decking
- Legal Desc Lot: 619
- Legal Description: Peninsula At Mystic Shores 1 (The), Lot 619
- Occupancy: Other
- Ph To Show: 210-222-2227
- Possession: Closing/Funding
- Style: One Story
- Views: 160
Owner Information
- Owner Lrealreb: No
Similar Properties
Nearby Subdivisions
A-894 Sur-844 H Wehe
Campestres At Cascada
Cascada At Canyon Lake
Comal Hills
Creekwood Ranches
Creekwood Ranches 3
Cypress Cove
Cypress Cove 11
Cypress Cove 4
Cypress Cove 5
Cypress Cove 9
Cypress Cove Comal
Cypress Lake Gardens
Cypress Lake Grdns/western Ski
Cypress Springs
Deer River
Deer River Ph 2
Encina Vista Comal
Guadalupe Hills/rodeo Drive
Guadalupe River Estates
Indian Hills
Lake Of The Hills
Lake Of The Hills Estates
Lantana Ridge
Leaning Oaks Ranch
Mystic Shores
Mystic Shores 11
Mystic Shores 18
Mystic Shores 7
Na
None
Oakland Estates
Out/comal County
Palmer Heights
Peninsula At Mystic Shores
Peninsula Mystic Shores 1
Rayner Ranch
Rebecca Creek Park
River Crossing
River Crossing 3
River Crossing Carriage Houses
Rivermont
Riverwood
Rodeo Drive
Rust Ranchettes
Serenity Oaks
Singing Hills
Spring Branch Meadows
Springs @ Rebecca Crk
Springs Rebecca Creek 3a
Stallion Estates
The Crossing At Spring Creek
The Preserve At Singing Hills
Twin Peaks Ranches
Valero Estates
Whipering Hills
Whispering Hills
Windmill Ranch

- Antonio Ramirez
- Premier Realty Group
- Mobile: 210.557.7546
- Mobile: 210.557.7546
- tonyramirezrealtorsa@gmail.com



